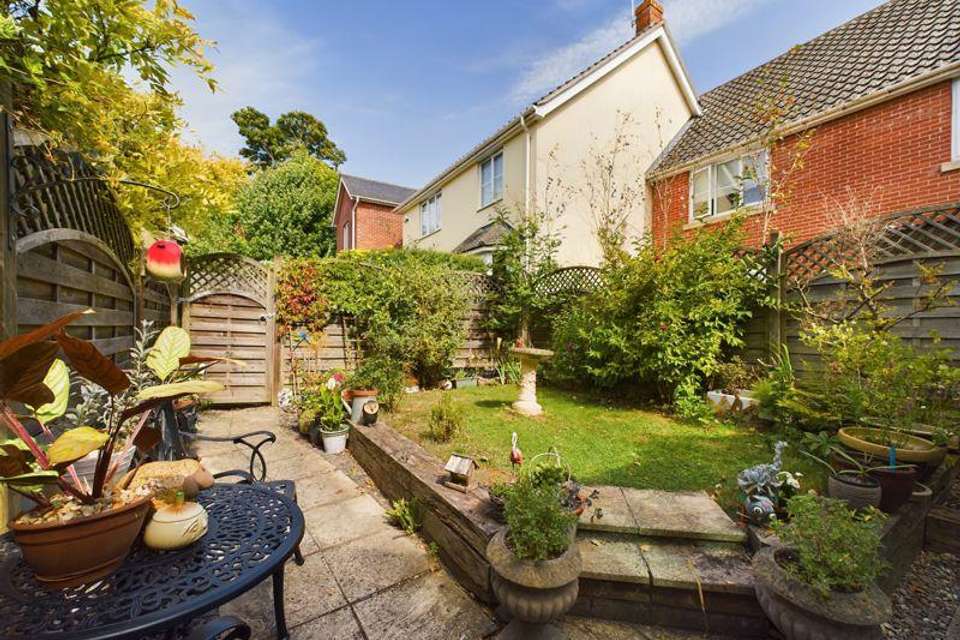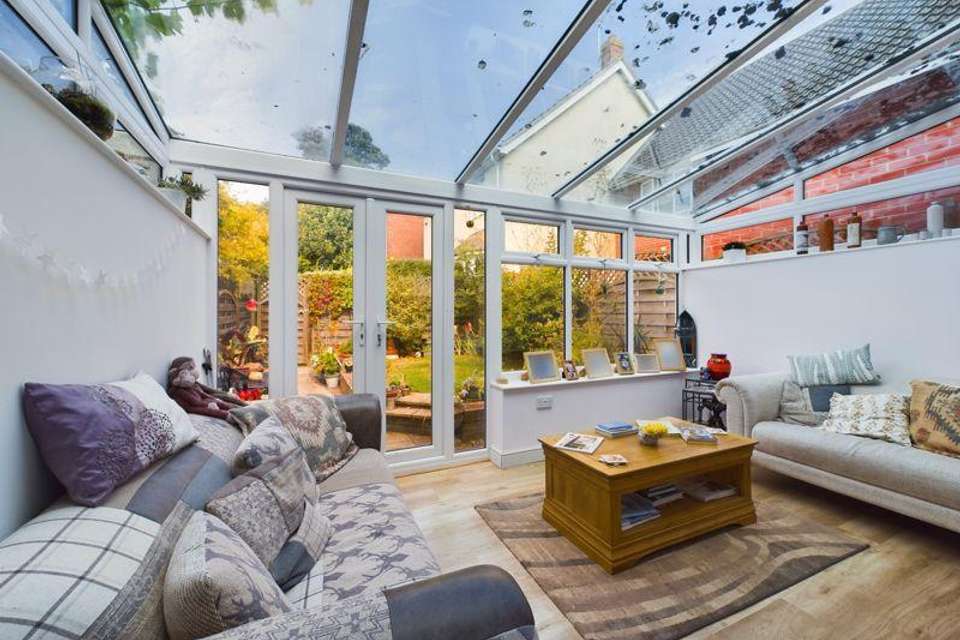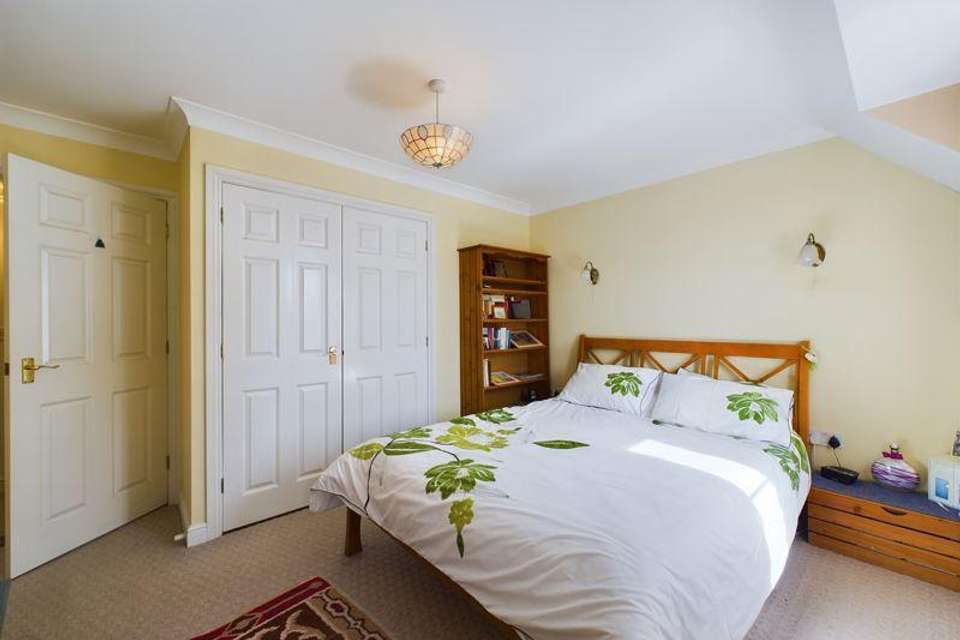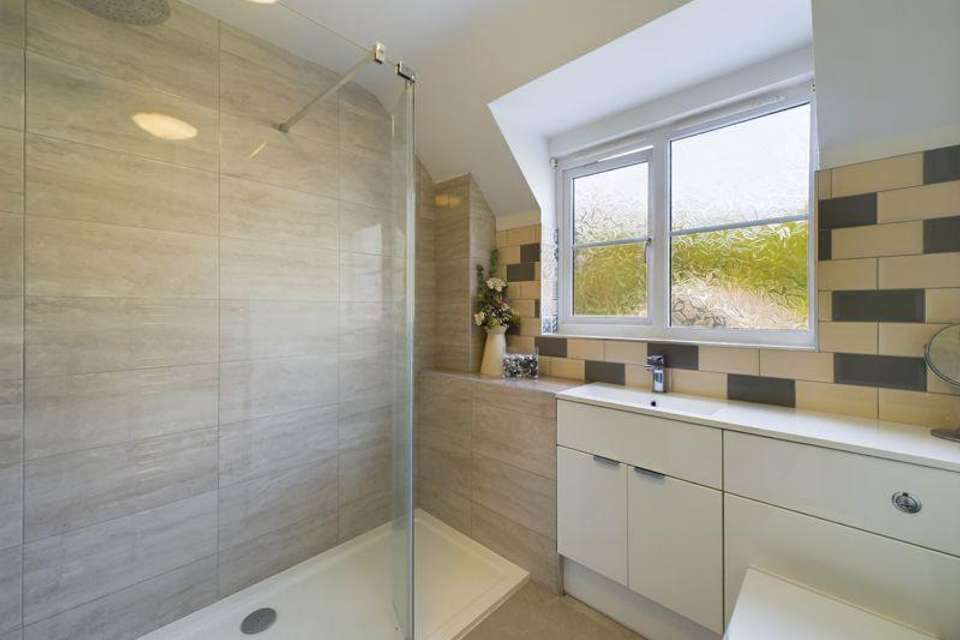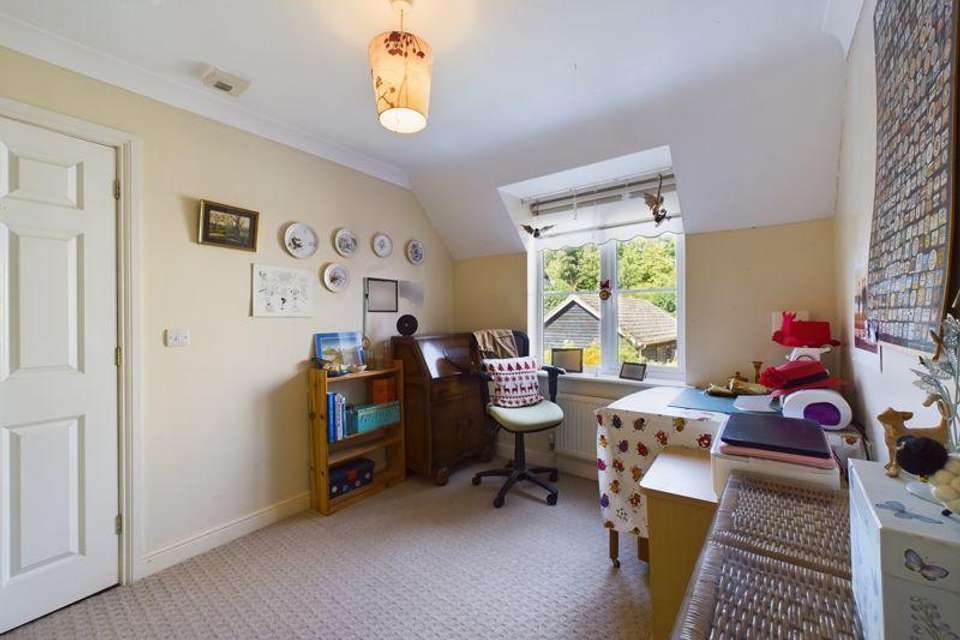2 bedroom terraced house for sale
terraced house
bedrooms
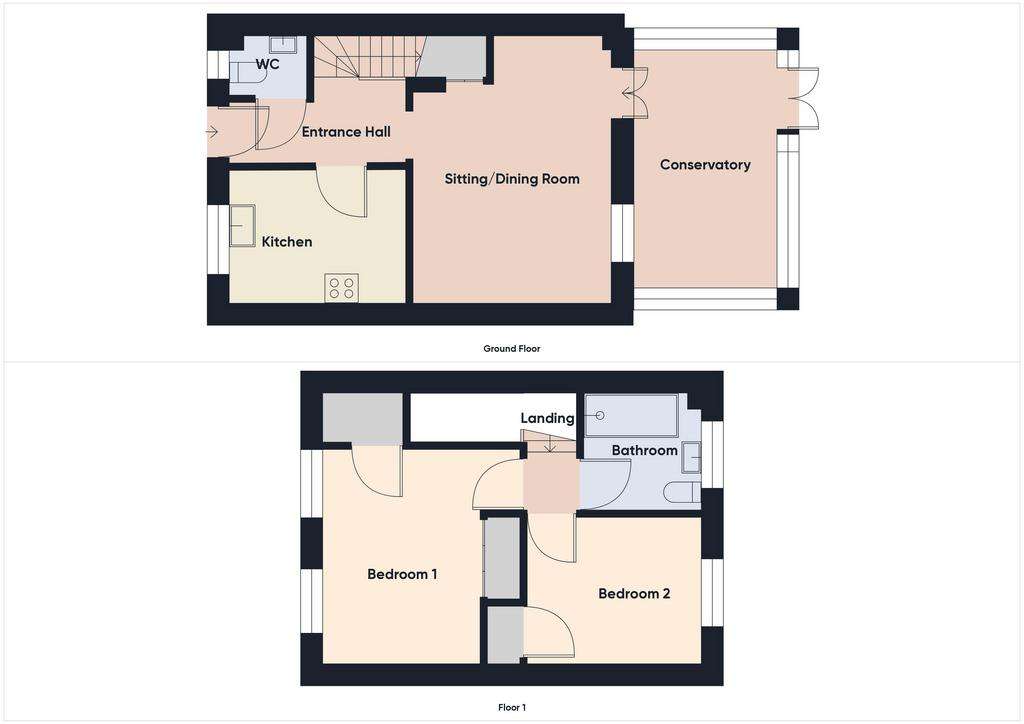
Property photos

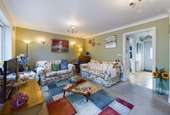
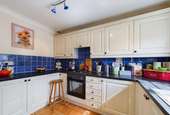
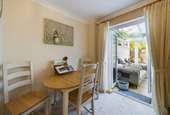
+5
Property description
This 2 bedroom home is located in the sought-after village of Ixworth, close to all amenities in this well-served community. Situated in a quiet spot, the residence features a spacious sitting room leading to a lovely conservatory with views over the pretty garden, a modern kitchen and convenient cloakroom and a stylish bathroom. The property also boasts a charming garden and a carport. With its blend of comfort and convenience, this home is a welcoming and practical choice. Book your viewing today!
Entrance Hall - 10' 11'' x 7' 9'' (3.33m x 2.35m)
Welcoming entrance with stairs leading to first floor and radiator.
Cloakroom - 5' 7'' x 4' 9'' (1.7m x 1.46m)
Comprising WC, wash basin with window to front and radiator.
Kitchen - 10' 4'' x 8' 0'' (3.14m x 2.43m)
Well designed modern kitchen with ample wall and base cupboard and drawer units with work top over. Gas oven and hob with extractor fan over. Inset sink and drainer with mixer taps, plumbing for washing machine and space for a full fridge freezer. Window to front and radiator.
Sitting Room/Dining Room - 16' 3'' x 11' 10'' (4.95m x 3.61m)
Lovely spacious room with French doors opening into the conservatory and window to rear, understairs storage and radiator.
Conservatory - 13' 10'' x 9' 5'' (4.22m x 2.88m)
A lovely room with French doors that open to a private garden, offering a relaxing space to enjoy the garden views.Radiator
Landing - 7' 0'' x 3' 0'' (2.14m x 0.92m)
Bedroom 1 - 12' 9'' x 11' 9'' (3.88m x 3.57m)
Generous size double room with fitted wardrobes and airing cupboard. Double aspect windows to front offering lots of natural light. Radiator
Bedroom 2 - 10' 5'' x 8' 9'' (3.17m x 2.67m)
Double room with fitted storage and loft access. With window to rear and radiator.
Bathroom - 7' 1'' x 7' 1'' (2.15m x 2.15m)
Stylish suite with a vanity sink and WC unit. Large shower with waterfall shower head and seperate handheld shower. Window to rear and heated towel rail.
Front Garden
Steps leading to front surrounded by mature shrubs and flower beds.
Rear Garden
Pretty well kept garden with steps up to the lawn area with pathway leading to gated access. Enclosed and secluded by mature shrubs and established trees.
Car Port - 19' 5'' x 8' 10'' (5.93m x 2.7m)
Car access to the side of the properties to the parking area with car port with large timber shed. Power connected
Council Tax Band: B
Tenure: Freehold
Entrance Hall - 10' 11'' x 7' 9'' (3.33m x 2.35m)
Welcoming entrance with stairs leading to first floor and radiator.
Cloakroom - 5' 7'' x 4' 9'' (1.7m x 1.46m)
Comprising WC, wash basin with window to front and radiator.
Kitchen - 10' 4'' x 8' 0'' (3.14m x 2.43m)
Well designed modern kitchen with ample wall and base cupboard and drawer units with work top over. Gas oven and hob with extractor fan over. Inset sink and drainer with mixer taps, plumbing for washing machine and space for a full fridge freezer. Window to front and radiator.
Sitting Room/Dining Room - 16' 3'' x 11' 10'' (4.95m x 3.61m)
Lovely spacious room with French doors opening into the conservatory and window to rear, understairs storage and radiator.
Conservatory - 13' 10'' x 9' 5'' (4.22m x 2.88m)
A lovely room with French doors that open to a private garden, offering a relaxing space to enjoy the garden views.Radiator
Landing - 7' 0'' x 3' 0'' (2.14m x 0.92m)
Bedroom 1 - 12' 9'' x 11' 9'' (3.88m x 3.57m)
Generous size double room with fitted wardrobes and airing cupboard. Double aspect windows to front offering lots of natural light. Radiator
Bedroom 2 - 10' 5'' x 8' 9'' (3.17m x 2.67m)
Double room with fitted storage and loft access. With window to rear and radiator.
Bathroom - 7' 1'' x 7' 1'' (2.15m x 2.15m)
Stylish suite with a vanity sink and WC unit. Large shower with waterfall shower head and seperate handheld shower. Window to rear and heated towel rail.
Front Garden
Steps leading to front surrounded by mature shrubs and flower beds.
Rear Garden
Pretty well kept garden with steps up to the lawn area with pathway leading to gated access. Enclosed and secluded by mature shrubs and established trees.
Car Port - 19' 5'' x 8' 10'' (5.93m x 2.7m)
Car access to the side of the properties to the parking area with car port with large timber shed. Power connected
Council Tax Band: B
Tenure: Freehold
Interested in this property?
Council tax
First listed
3 weeks agoMarketed by
All Homes - Thurston 28 Thurston Granary, Station Hill Thurston IP31 3QUPlacebuzz mortgage repayment calculator
Monthly repayment
The Est. Mortgage is for a 25 years repayment mortgage based on a 10% deposit and a 5.5% annual interest. It is only intended as a guide. Make sure you obtain accurate figures from your lender before committing to any mortgage. Your home may be repossessed if you do not keep up repayments on a mortgage.
- Streetview
DISCLAIMER: Property descriptions and related information displayed on this page are marketing materials provided by All Homes - Thurston. Placebuzz does not warrant or accept any responsibility for the accuracy or completeness of the property descriptions or related information provided here and they do not constitute property particulars. Please contact All Homes - Thurston for full details and further information.





