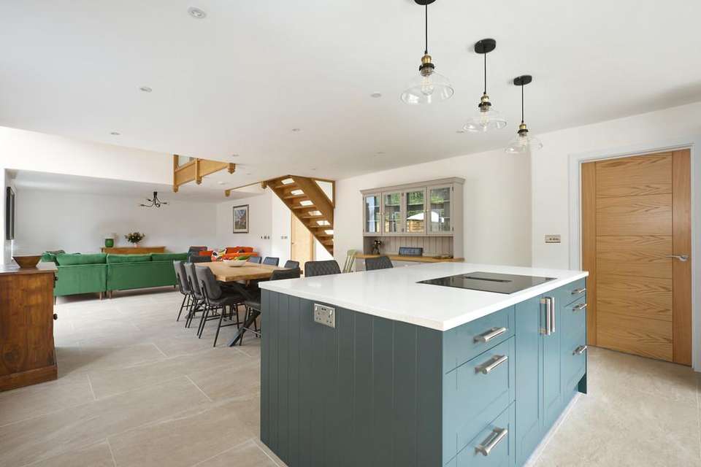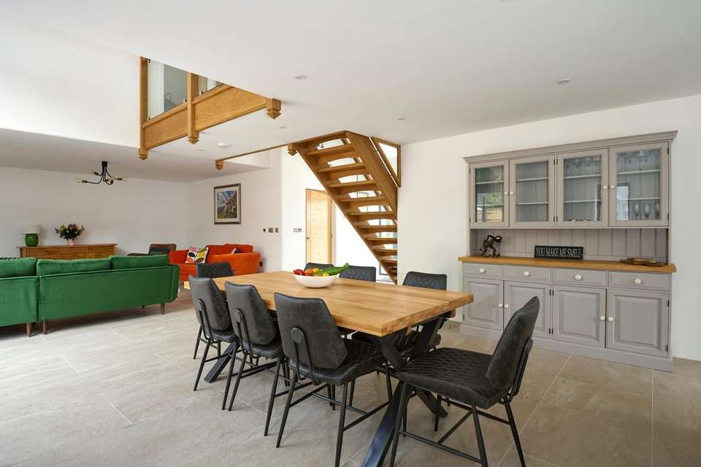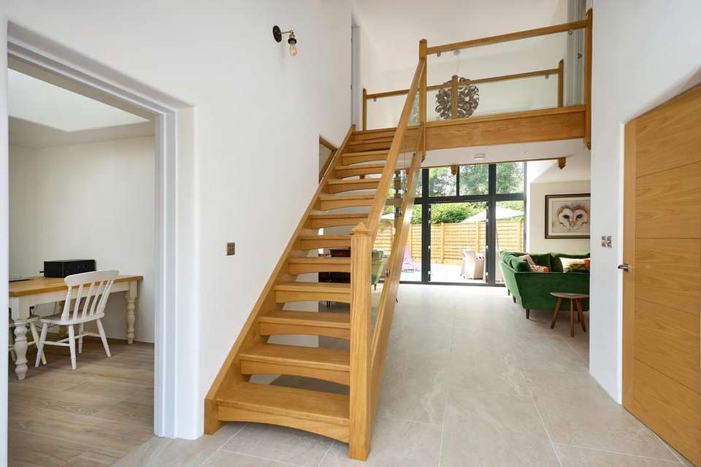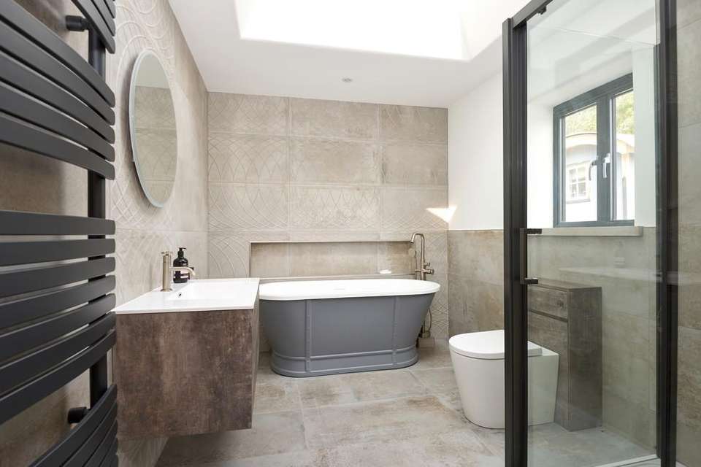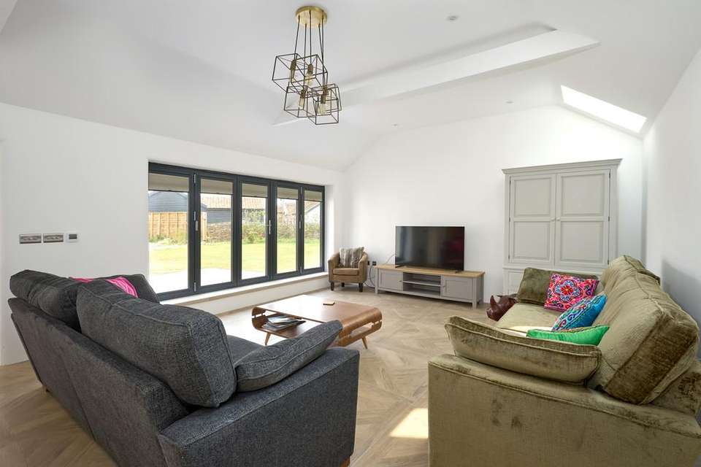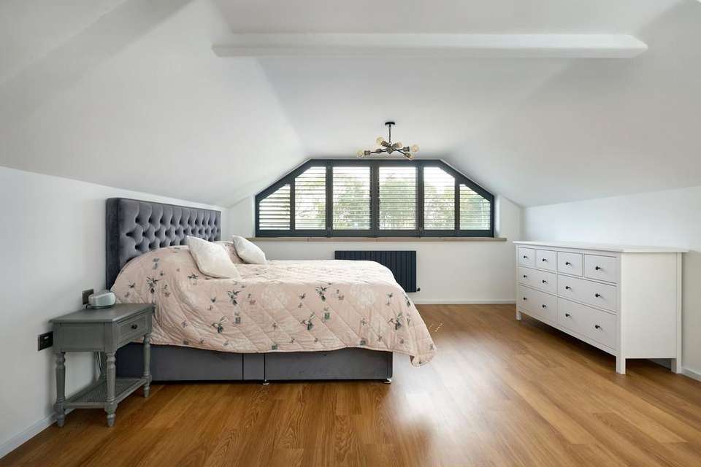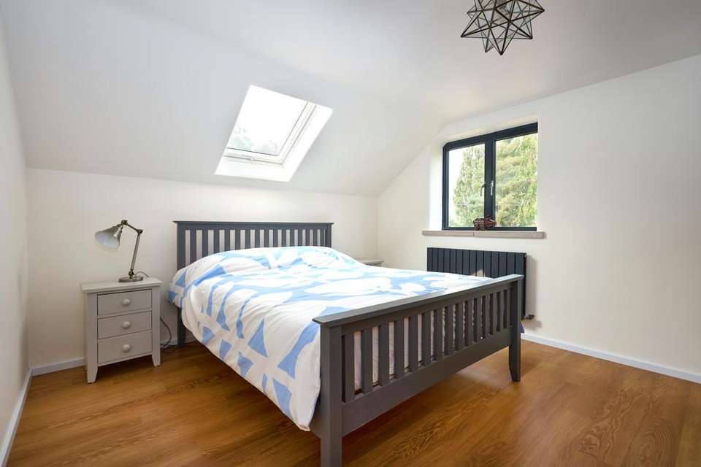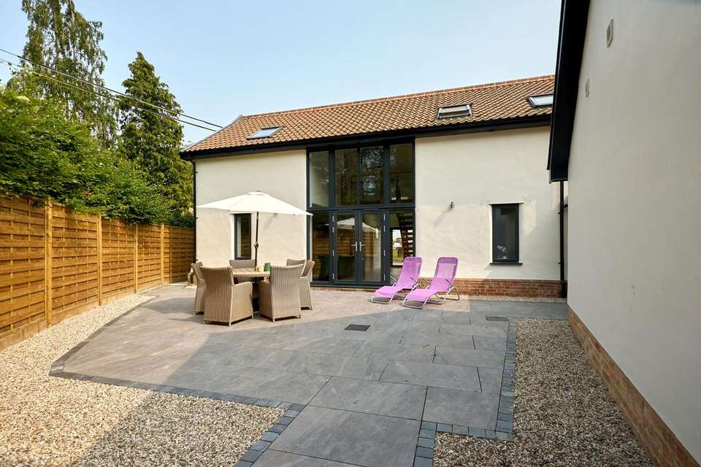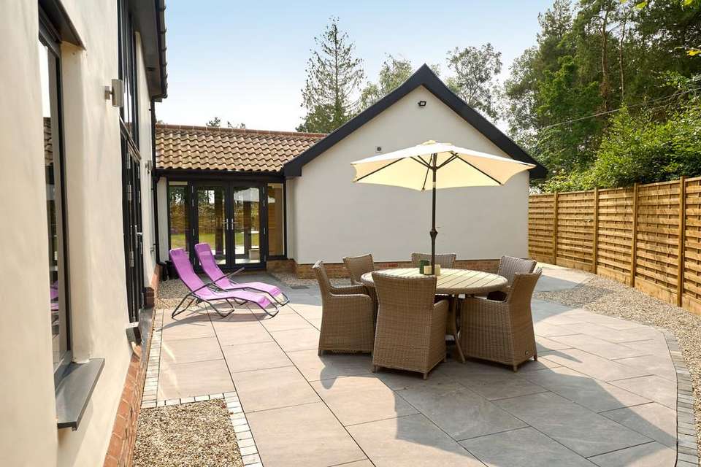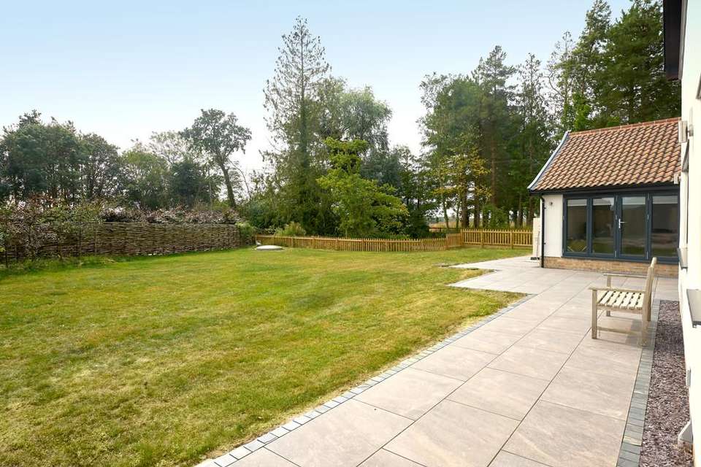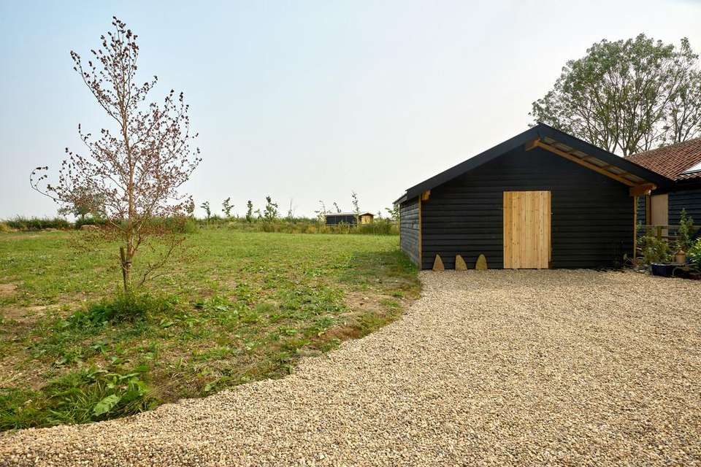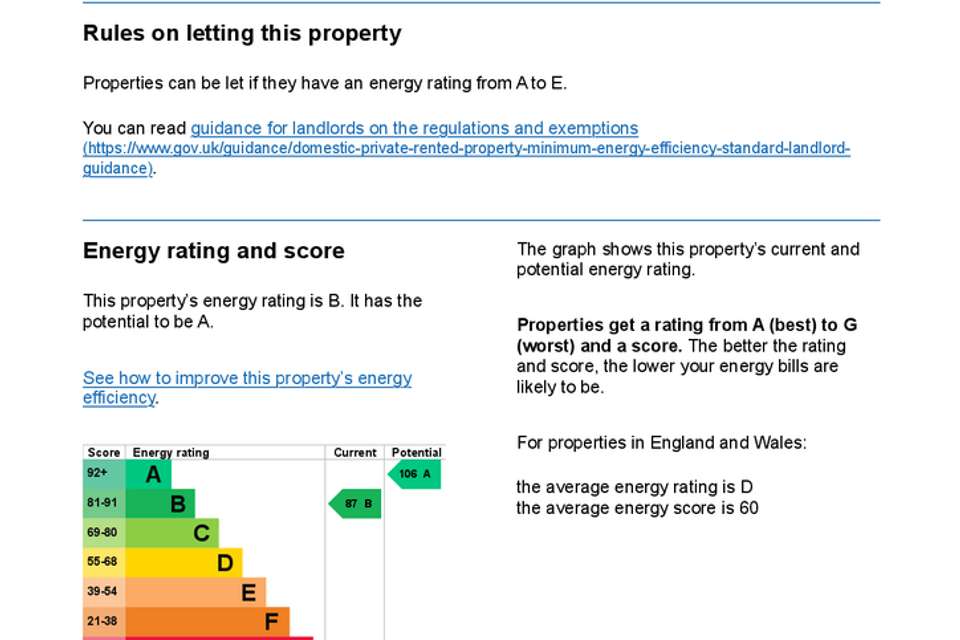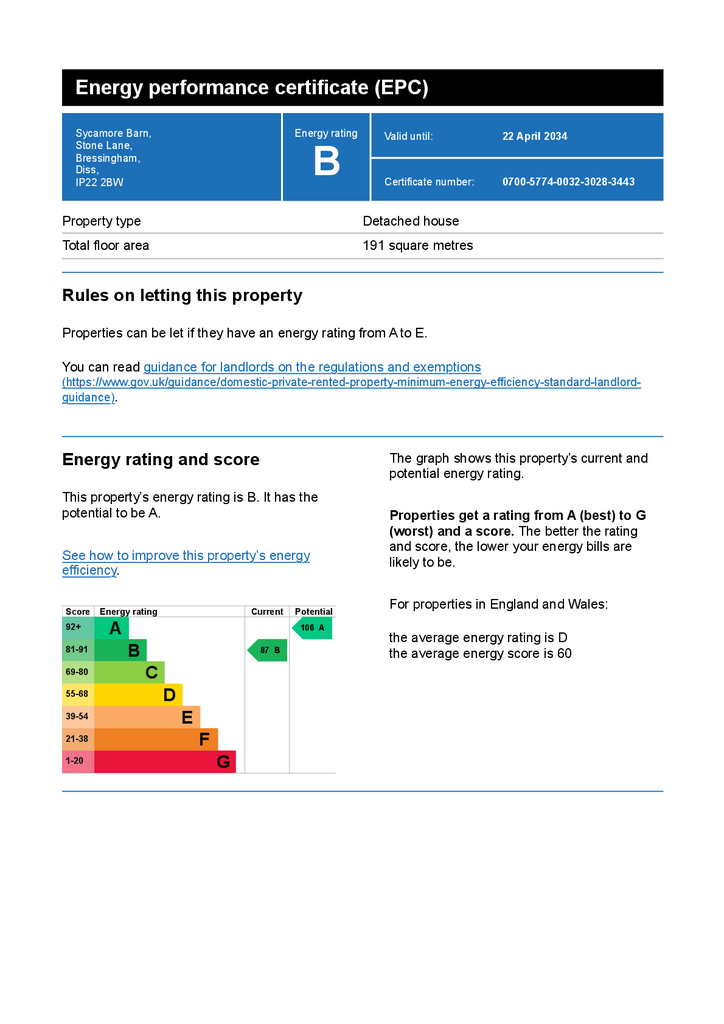4 bedroom detached house for sale
detached house
bedrooms
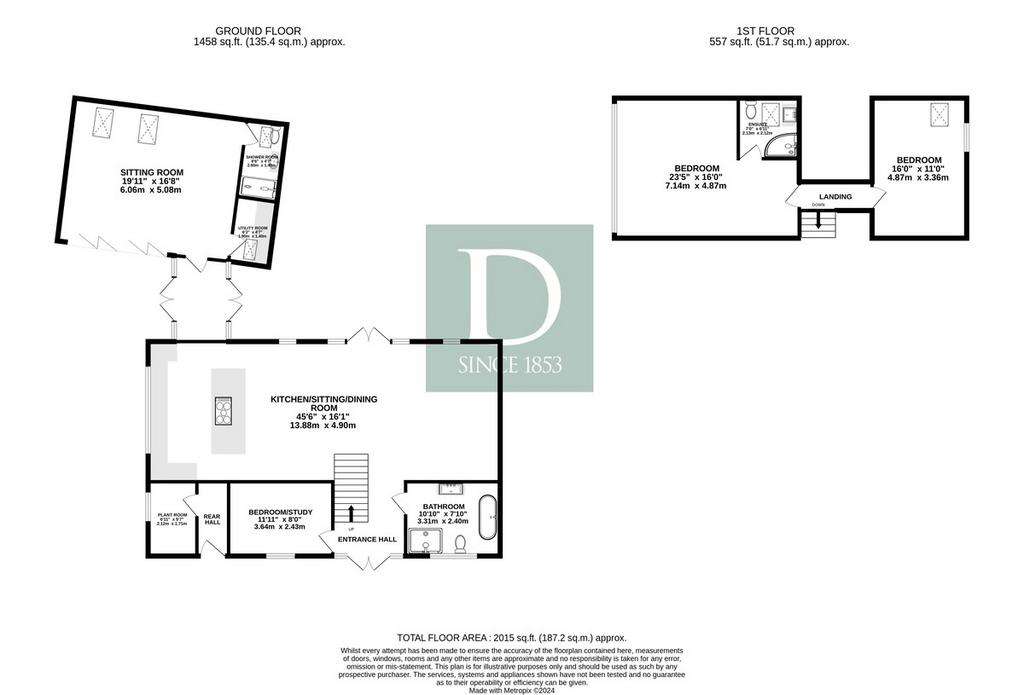
Property photos

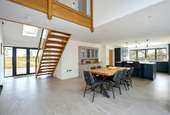

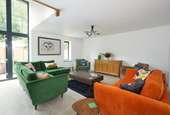
+13
Property description
PROPERTY The property is a superb new house built by the current vendors. It has been finished with a luxury specification and is very well-appointed throughout. The accommodation has been designed to offer maximum versatility and through the centre is an outstanding open-plan living space, which is perfect for entertaining, with the central section being double height.
The front door opens to the entrance hall which is open to the living space. There is an impressive open tread oak staircase with glass balustrading. There is a study to the front, which could be used as an additional bedroom and opposite is a superb bathroom with shower cubicle and freestanding roll top bath. The principal living space has been zoned with a sitting area to one end, dining in the middle and excellent kitchen to the other. The kitchen is comprehensively fitted with a range of attractive shaker style units and central island. Off the kitchen is a rear hall and plant room. From the kitchen a glazed link with doors to both sides leads to a large vaulted room, which the current vendors use as an additional sitting room but could easily be a principal bedroom as there is an en-suite shower room. There is also a utility room and it is considered this area of the property could be adapted to form a self-contained annexe. On the first floor are two spacious double bedrooms.
A driveway leads from the road to the front of the house and offers parking for several cars. There is a workshop and planning permission for a detached cart lodge. The principal area of the garden has been laid to lawn with a pond to one corner. To the rear of the house is an enclosed courtyard terrace which is perfect for entertaining. The remainder of the garden offers huge scope for landscaping to suit a new owner's personal needs.
LOCATION Located on the Norfolk/Suffolk border, in the heart of attractive countryside, but with good links to Norwich, Bury St Edmunds and the Suffolk Heritage Coast. Bressingham is a popular village with a village shop and primary school. Nearby Diss offers a full range of services, schooling and transport links – including being on the main London Liverpool street to Norwich railway line.
SERVICES Underfloor heating via air source. Mains electric and water with drainage via private treatment plant. (Durrants have not tested any apparatus, equipment, fittings or services and so cannot verify they are in working order)
LOCAL AUTHORITY South Norfolk Council
Council Tax Band - TBC
ENERGY PERFORMANCE B Rating
VIEWINGS Viewing is strictly by arrangement with the vendors' agent Durrants, please [use Contact Agent Button].
The front door opens to the entrance hall which is open to the living space. There is an impressive open tread oak staircase with glass balustrading. There is a study to the front, which could be used as an additional bedroom and opposite is a superb bathroom with shower cubicle and freestanding roll top bath. The principal living space has been zoned with a sitting area to one end, dining in the middle and excellent kitchen to the other. The kitchen is comprehensively fitted with a range of attractive shaker style units and central island. Off the kitchen is a rear hall and plant room. From the kitchen a glazed link with doors to both sides leads to a large vaulted room, which the current vendors use as an additional sitting room but could easily be a principal bedroom as there is an en-suite shower room. There is also a utility room and it is considered this area of the property could be adapted to form a self-contained annexe. On the first floor are two spacious double bedrooms.
A driveway leads from the road to the front of the house and offers parking for several cars. There is a workshop and planning permission for a detached cart lodge. The principal area of the garden has been laid to lawn with a pond to one corner. To the rear of the house is an enclosed courtyard terrace which is perfect for entertaining. The remainder of the garden offers huge scope for landscaping to suit a new owner's personal needs.
LOCATION Located on the Norfolk/Suffolk border, in the heart of attractive countryside, but with good links to Norwich, Bury St Edmunds and the Suffolk Heritage Coast. Bressingham is a popular village with a village shop and primary school. Nearby Diss offers a full range of services, schooling and transport links – including being on the main London Liverpool street to Norwich railway line.
SERVICES Underfloor heating via air source. Mains electric and water with drainage via private treatment plant. (Durrants have not tested any apparatus, equipment, fittings or services and so cannot verify they are in working order)
LOCAL AUTHORITY South Norfolk Council
Council Tax Band - TBC
ENERGY PERFORMANCE B Rating
VIEWINGS Viewing is strictly by arrangement with the vendors' agent Durrants, please [use Contact Agent Button].
Interested in this property?
Council tax
First listed
2 weeks agoEnergy Performance Certificate
Marketed by
Durrants - Diss Pump Hill Hou Diss, Diss IP22 4JZPlacebuzz mortgage repayment calculator
Monthly repayment
The Est. Mortgage is for a 25 years repayment mortgage based on a 10% deposit and a 5.5% annual interest. It is only intended as a guide. Make sure you obtain accurate figures from your lender before committing to any mortgage. Your home may be repossessed if you do not keep up repayments on a mortgage.
- Streetview
DISCLAIMER: Property descriptions and related information displayed on this page are marketing materials provided by Durrants - Diss. Placebuzz does not warrant or accept any responsibility for the accuracy or completeness of the property descriptions or related information provided here and they do not constitute property particulars. Please contact Durrants - Diss for full details and further information.





