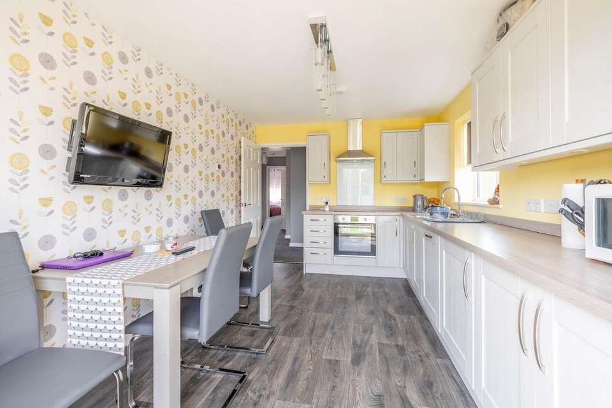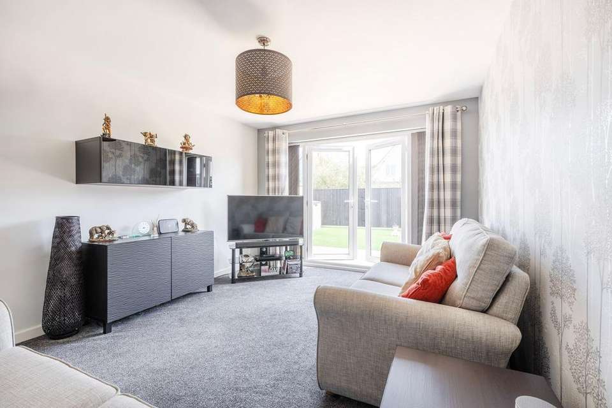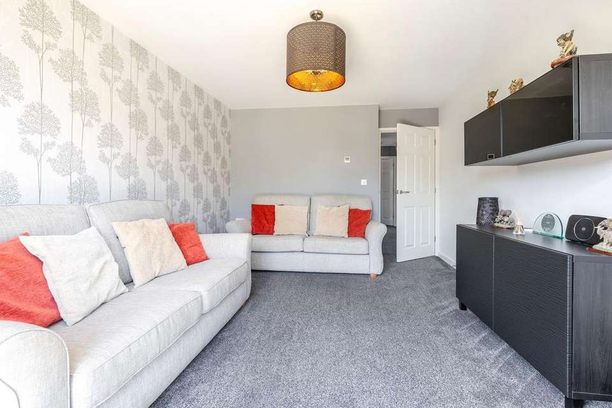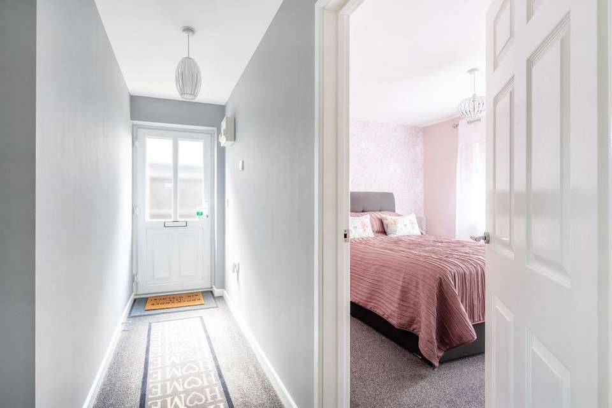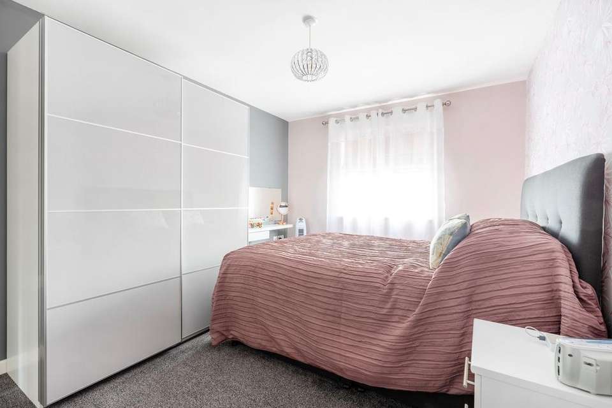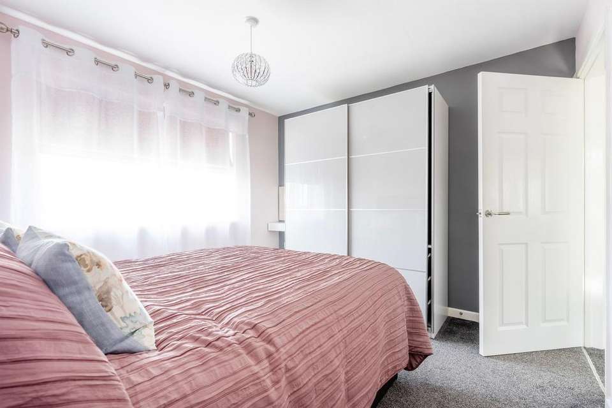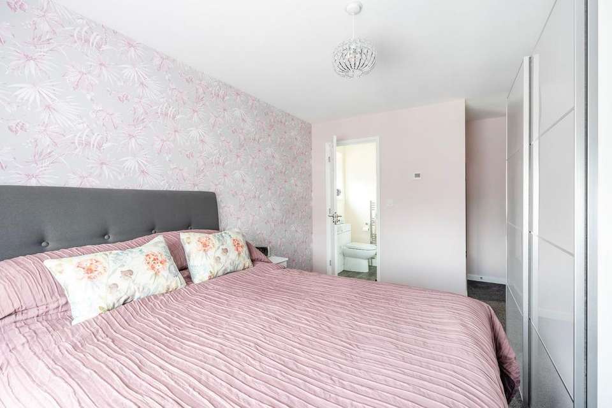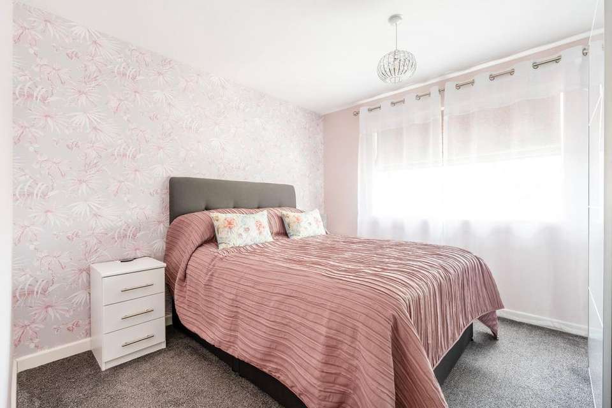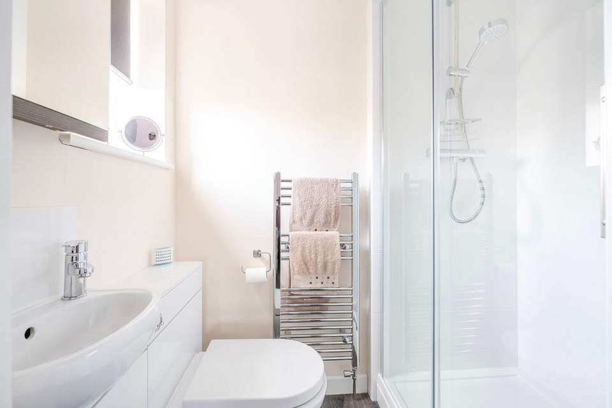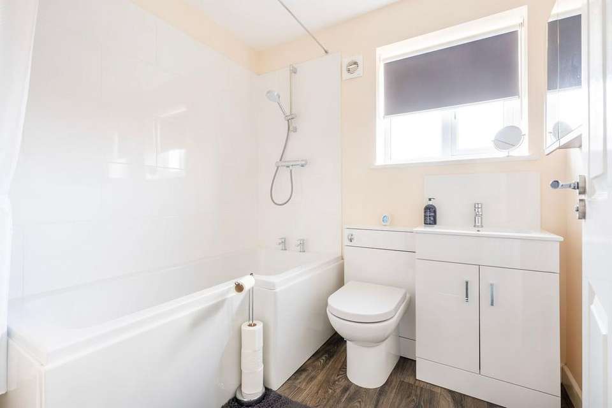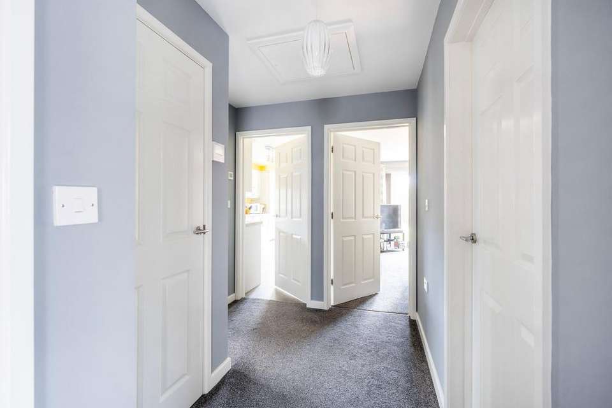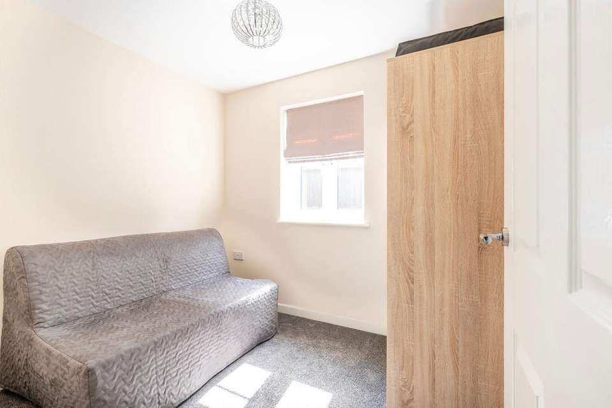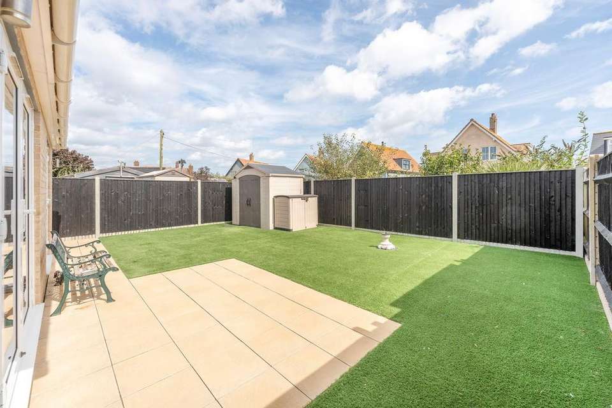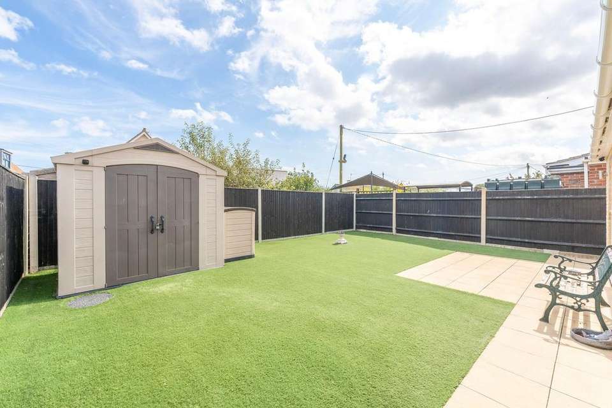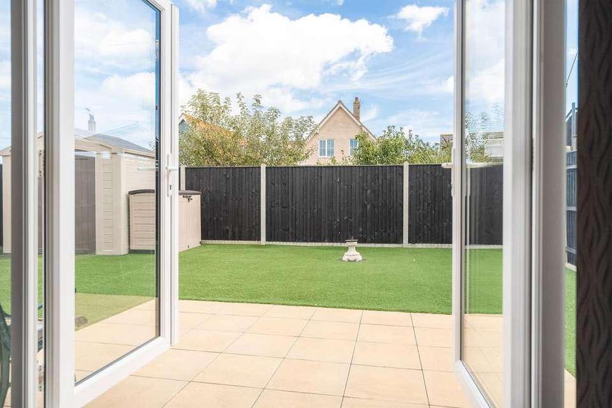3 bedroom detached bungalow for sale
Nightingale Close, Scratbybungalow
bedrooms
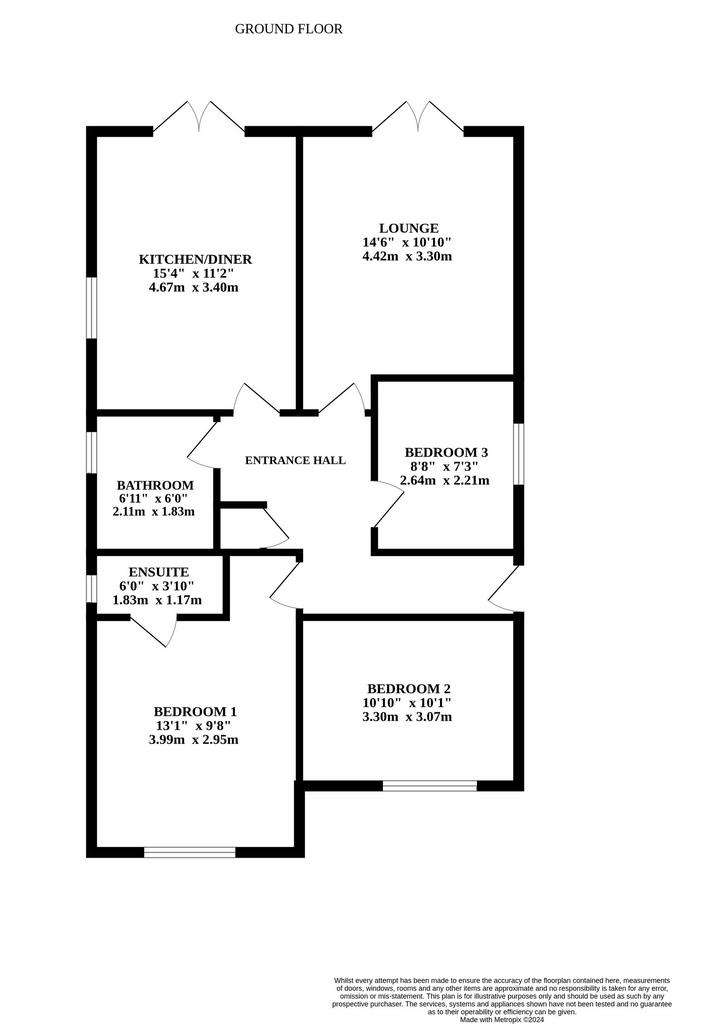
Property photos



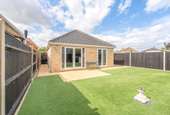
+15
Property description
*Price Guide: £350,000 - £375,000* Introducing this exceptional 3-bedroom detached bungalow, a true gem amongst properties, built in 2019. With a unique and individually designed layout, this low-maintenance and well-presented home offers a tranquil retreat in a quiet cul-de-sac location, perfect for those seeking a peaceful living environment.LocationNestled in the charming coastal village of Scratby, Nightingale Close offers a tranquil retreat on the stunning Norfolk coast. Located just a short stroll from beautiful sandy beaches, this property is perfectly positioned for those who love the sea and scenic walks along the shoreline. Scratby is a quaint village with a friendly community atmosphere, featuring local amenities such as cosy cafes, convenience stores, and traditional pubs. A short drive away, you’ll find the bustling seaside town of Great Yarmouth, known for its vibrant attractions, historic pier, and variety of dining options. With easy access to the picturesque Norfolk Broads and a range of outdoor activities, this location is ideal for those seeking a peaceful coastal lifestyle with the convenience of nearby towns and attractions.Nightingale Close
Upon entering, you are greeted by a bright and airy space, featuring an entrance hall with access to all three bedrooms, a family bathroom, as well as the inviting kitchen/diner and lounge areas. The kitchen is a standout feature, boasting modern amenities such as a built-in electric oven, a four-ring ceramic hob, a glass splashback panel, and an extractor hood. French doors from both the kitchen/diner and lounge lead gracefully to the easy-to-maintain rear garden, flooding the interiors with natural light and allowing for seamless indoor-outdoor living.The bedrooms are spacious and versatile, accommodating various living arrangements to suit the new owner's preferences and needs. The master bedroom features the added luxury of an ensuite bathroom, ensuring both privacy and convenience for its occupants. The family bathroom is beautifully appointed with a white suite comprising a P-shaped bath with a mains fed shower fitting over, a low-level WC, and a vanity unit with an inset wash basin, offering a luxurious and contemporary feel.The exterior of the property is equally impressive, with a driveway providing secure car parking, gated accesses on either side, and paved pathways leading to the rear garden. The rear garden has been thoughtfully designed for ease of maintenance, featuring artificial grass and a suntrap patio for relaxation and enjoyment. Adding to the convenience of this property, off-road parking is readily available with a driveway at the front.Completing the picture, on the eastern side of the property, you will find the air source heat pump and an external power point, underscoring the thoughtfulness and attention to detail that defines this remarkable home.Agents NotesWe understand this property will be sold freehold, connected to mains water, electricity, and drainage.Tax Council Band - C
EPC Rating: C Disclaimer Minors and Brady, along with their representatives, are not authorized to provide assurances about the property, whether on their own behalf or on behalf of their client. We do not take responsibility for any statements made in these particulars, which do not constitute part of any offer or contract. It is recommended to verify leasehold charges provided by the seller through legal representation. All mentioned areas, measurements, and distances are approximate, and the information provided, including text, photographs, and plans, serves as guidance and may not cover all aspects comprehensively. It should not be assumed that the property has all necessary planning, building regulations, or other consents. Services, equipment, and facilities have not been tested by Minors and Brady, and prospective purchasers are advised to verify the information to their satisfaction through inspection or other means.
Upon entering, you are greeted by a bright and airy space, featuring an entrance hall with access to all three bedrooms, a family bathroom, as well as the inviting kitchen/diner and lounge areas. The kitchen is a standout feature, boasting modern amenities such as a built-in electric oven, a four-ring ceramic hob, a glass splashback panel, and an extractor hood. French doors from both the kitchen/diner and lounge lead gracefully to the easy-to-maintain rear garden, flooding the interiors with natural light and allowing for seamless indoor-outdoor living.The bedrooms are spacious and versatile, accommodating various living arrangements to suit the new owner's preferences and needs. The master bedroom features the added luxury of an ensuite bathroom, ensuring both privacy and convenience for its occupants. The family bathroom is beautifully appointed with a white suite comprising a P-shaped bath with a mains fed shower fitting over, a low-level WC, and a vanity unit with an inset wash basin, offering a luxurious and contemporary feel.The exterior of the property is equally impressive, with a driveway providing secure car parking, gated accesses on either side, and paved pathways leading to the rear garden. The rear garden has been thoughtfully designed for ease of maintenance, featuring artificial grass and a suntrap patio for relaxation and enjoyment. Adding to the convenience of this property, off-road parking is readily available with a driveway at the front.Completing the picture, on the eastern side of the property, you will find the air source heat pump and an external power point, underscoring the thoughtfulness and attention to detail that defines this remarkable home.Agents NotesWe understand this property will be sold freehold, connected to mains water, electricity, and drainage.Tax Council Band - C
EPC Rating: C Disclaimer Minors and Brady, along with their representatives, are not authorized to provide assurances about the property, whether on their own behalf or on behalf of their client. We do not take responsibility for any statements made in these particulars, which do not constitute part of any offer or contract. It is recommended to verify leasehold charges provided by the seller through legal representation. All mentioned areas, measurements, and distances are approximate, and the information provided, including text, photographs, and plans, serves as guidance and may not cover all aspects comprehensively. It should not be assumed that the property has all necessary planning, building regulations, or other consents. Services, equipment, and facilities have not been tested by Minors and Brady, and prospective purchasers are advised to verify the information to their satisfaction through inspection or other means.
Interested in this property?
Council tax
First listed
2 weeks agoNightingale Close, Scratby
Marketed by
Minors & Brady - Estate Agents - Caister 48 High Street Caister-On-Sea, Norfolk NR30 5EHPlacebuzz mortgage repayment calculator
Monthly repayment
The Est. Mortgage is for a 25 years repayment mortgage based on a 10% deposit and a 5.5% annual interest. It is only intended as a guide. Make sure you obtain accurate figures from your lender before committing to any mortgage. Your home may be repossessed if you do not keep up repayments on a mortgage.
Nightingale Close, Scratby - Streetview
DISCLAIMER: Property descriptions and related information displayed on this page are marketing materials provided by Minors & Brady - Estate Agents - Caister. Placebuzz does not warrant or accept any responsibility for the accuracy or completeness of the property descriptions or related information provided here and they do not constitute property particulars. Please contact Minors & Brady - Estate Agents - Caister for full details and further information.





