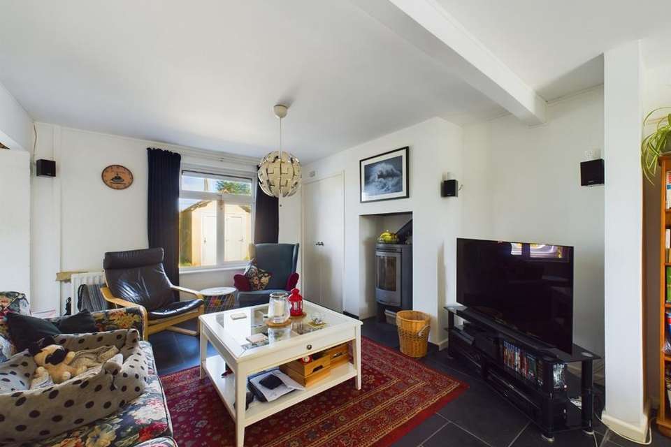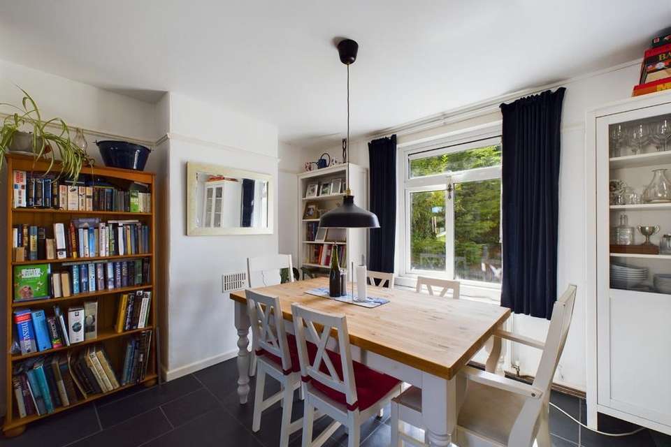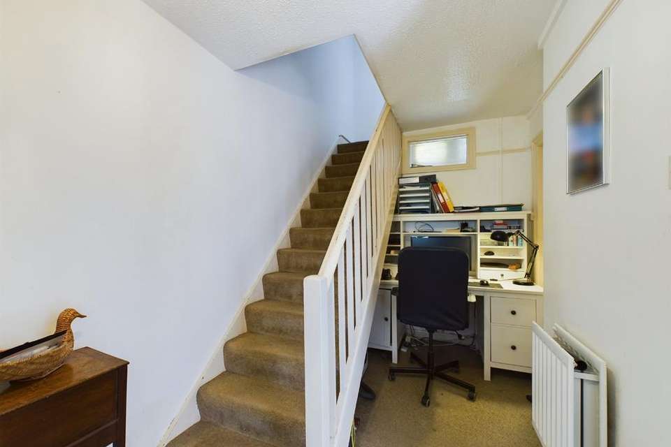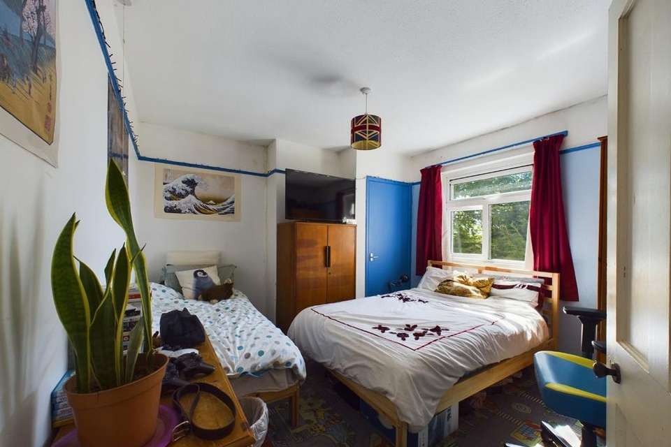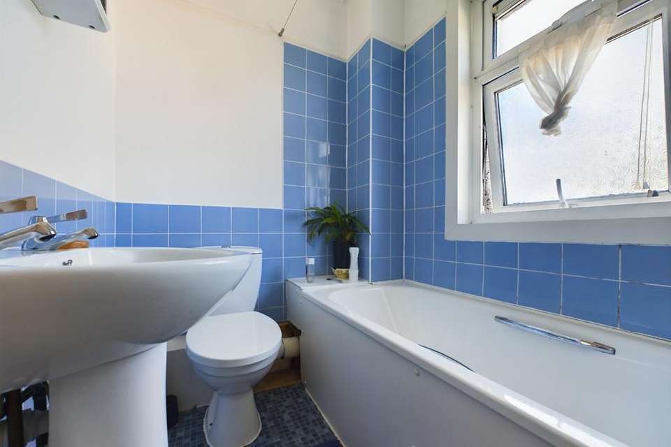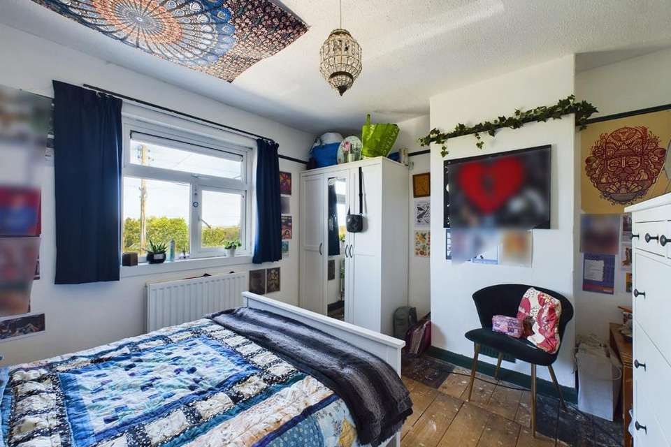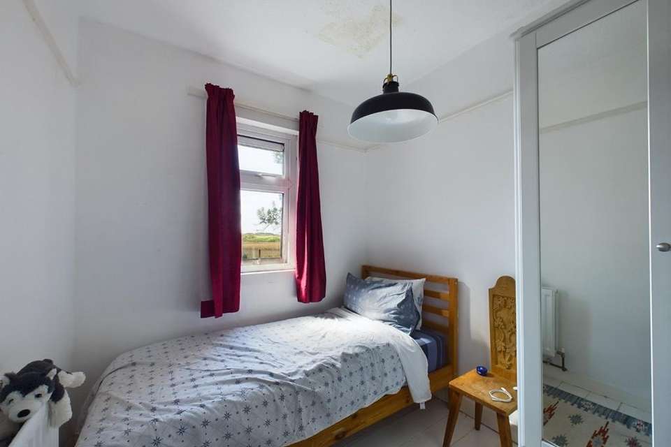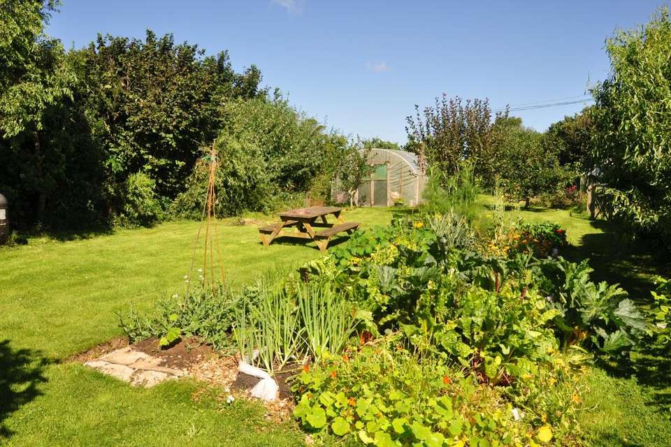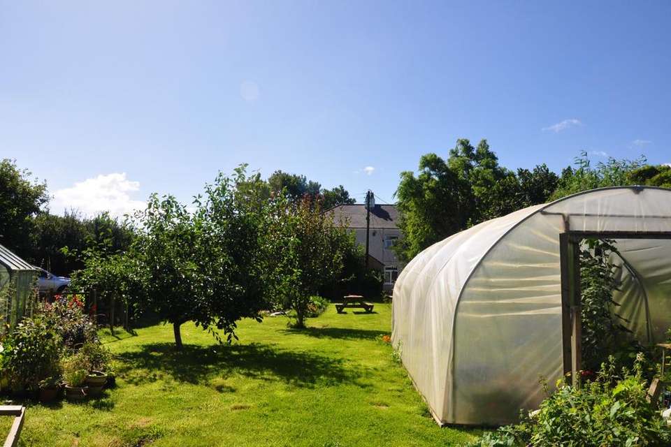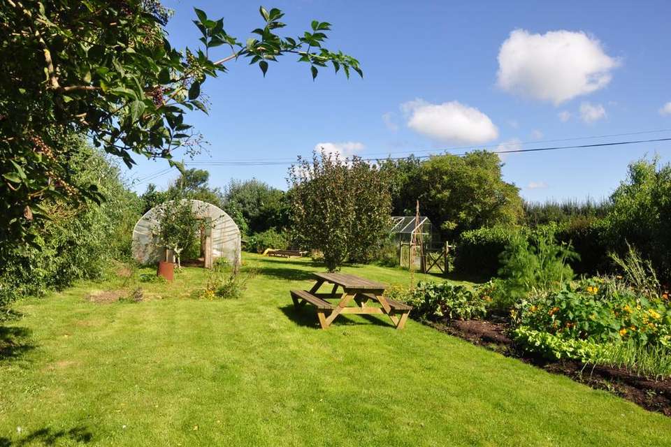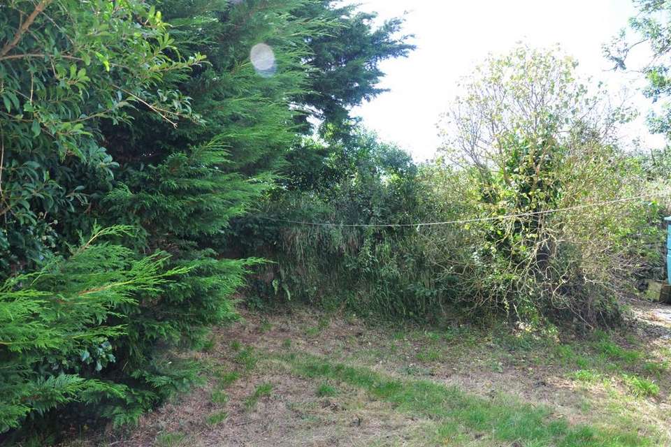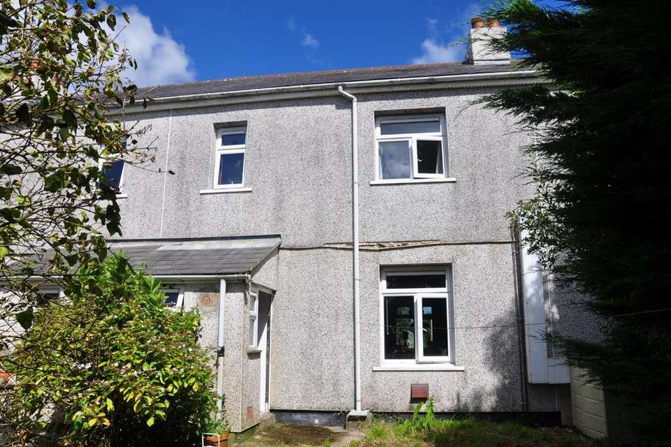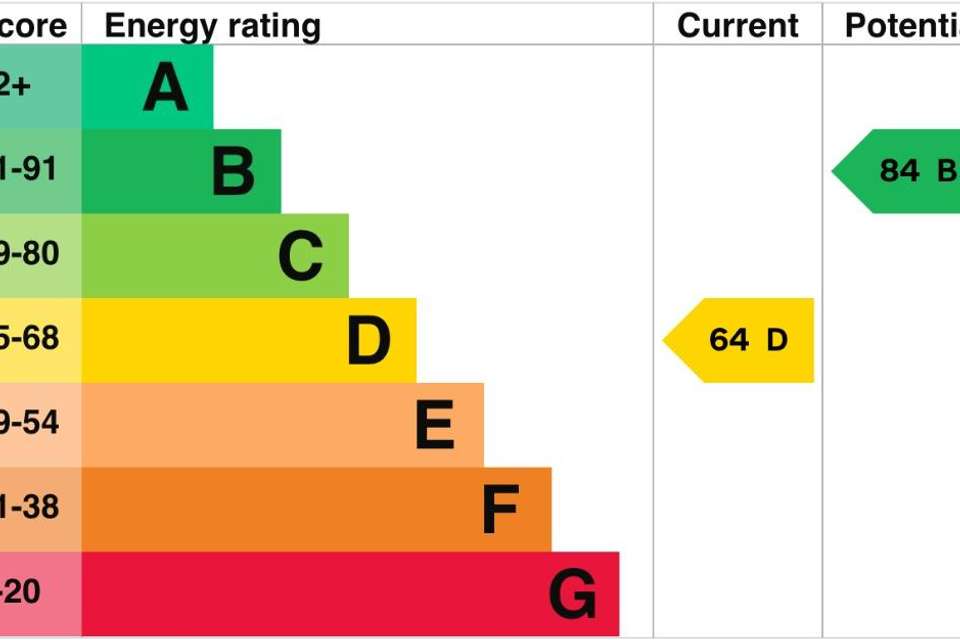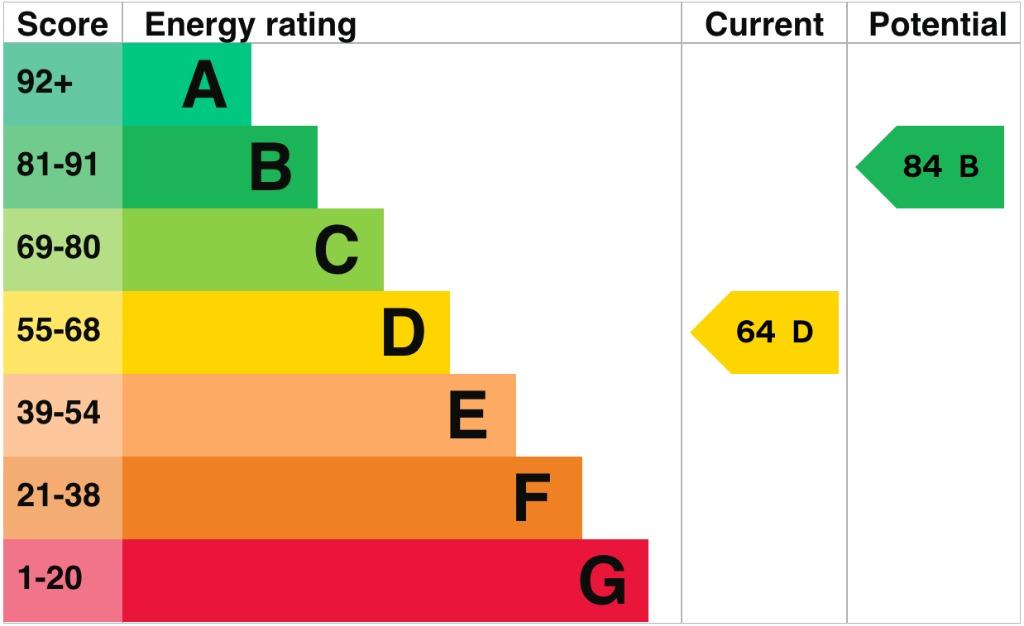3 bedroom terraced house for sale
terraced house
bedrooms
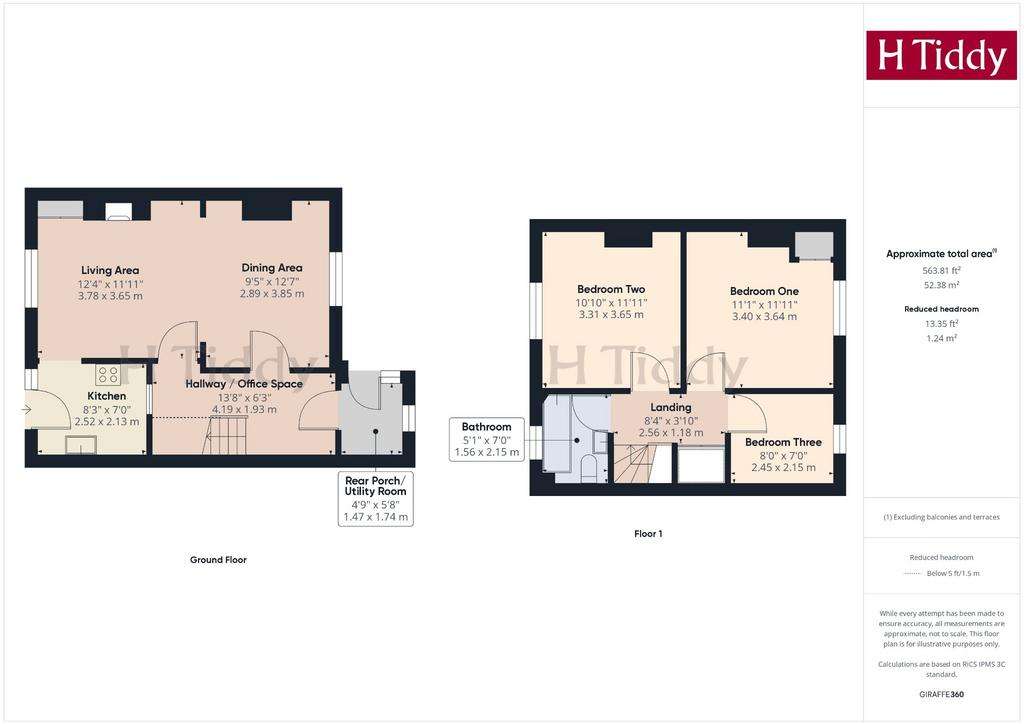
Property photos

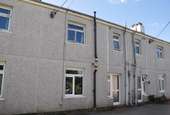
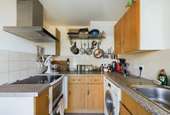
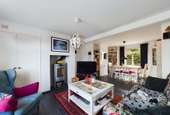
+13
Property description
Charming three-bedroom mid-terrace house with stunning rural views, large, detached garden with polytunnel and vegetable garden, cosy open-plan living with log burner, and subject to Section 157 local housing restriction.
Accommodation Summary(Internal Floor Area: 563.81. ft. (52.38 sq. m.))
Ground Floor: Kitchen, Open Plan Living & Dining Room, Rear Hallway / Office Space, Rear Porch/Utility Room
First Floor: Landing, Two Double Bedrooms, Further Single Bedroom, Family Bathroom
Outside: Allocated Parking Space, Further Communal Parking, Rear Garden, Detached Large Front Garden with Polytunnel.
InsideA charming three-bedroom mid-terrace house, formerly local authority, situated in a peaceful rural setting. This delightful property offers picturesque countryside views from every window, providing a tranquil and scenic backdrop to everyday living.
The property features a modern and well-equipped kitchen that seamlessly flows into a comfortable open-plan living and dining area. This inviting space is enhanced by a cosy log burner, creating a warm and welcoming atmosphere ideal for both everyday living and entertaining guests. Efficient and sustainable heating is provided throughout the home by a Ground Source heat pump system.
The accommodation comprises two spacious double bedrooms and a further single bedroom, offering ample space for family living or the flexibility to create a home office or hobby room. Thoughtful design is evident in the clever utilisation of space in the downstairs hallway, which has been adapted into a practical and functional office area, perfectly suited for those who work from home. The rear porch also serves a dual purpose by housing a tumble dryer and providing additional utility space.
Please note, this property is subject to a local housing restriction under Section 157, requiring purchasers to have lived and/or worked in Cornwall for the last 3 years prior to purchase. This delightful home presents a fantastic opportunity to enjoy comfortable rural living within a close-knit and well-connected community.
Outside2 Highfield Terrace boasts a large, detached garden, currently cultivated with a productive polytunnel and a well-maintained vegetable garden, perfect for gardening enthusiasts or those seeking a self-sustainable lifestyle. Additionally, there is a smaller, more intimate rear garden that leads directly from the rear porch, offering a convenient and private outdoor space for relaxation and alfresco dining.
Location Summary(Distances and times are approximate)St Mawes: 8.2 miles. Pendower Beach: 2.6 miles. Tregony: 3.8 miles (primary and secondary schools). Cathedral City of Truro: 11 miles. Falmouth: 16.5 miles. Newquay Airport: 21 miles with flights to London Gatwick (70 minutes), and Manchester (80 minutes). St Austell: 12.4 miles with London Paddington 4 hours by rail. Plymouth: 56.5 miles. Exeter: 89.7 miles.
Ruan Lanihorne2 Highfield Terrace is situated equidistant between Ruan High Lanes and Ruan Lanihorne. Ruan Lanihorne is entirely rural in character with wooded areas in the river valleys. Situated about 11 miles from the city of Truro, with its excellent level of shopping and schooling facilities, Ruan Lanihorne is about 2.5 miles west of Tregony village where there is a very good level of amenities, Londis store, doctor’s surgery, dentist and excellent primary and secondary schools. The surrounding countryside is an Area of Outstanding Natural Beauty and the Saltings of the silted creek have also been designated a Site of Specific Scientific Interest, thus a nature reserve. There is a sandy beach at Pendower which is about 2.6 miles distant.
Historical NoteBounded by Tregony, Veryan, Philleigh and St Michael Penkevil, the church town of Ruan has a population of around 250 people. Originally known as Laryhorn, the village was, from the mid 12th century onwards, the site of a castle of the Lercedekne family and the main settlement was at Sheepstor (Sheeptstall) located towards Tregony, where the Pomeroy family also built a castle. In 1334, John Lecedekne was granted permission for the castle by Edward II. Before the castle was demolished in the 19th century, it was described as having a 40’ keep, seven towers and possibly an outer courtyard.
Road maps as early as 1685 show the main coach road from London to Lands End ran through nearby Philleigh, crossing the road at the King Harry Ferry and Tolverne. Ruan Lanihorne also stood on the old coach road when the Kings Head public house served many a patron in its time.
Fine Dining RestaurantsFine dining Michelin star and celebrity chef restaurants are in abundance, including Rick Stein (Padstow), Nathan Outlaw (Port Isaac), and Paul Ainsworth (Padstow and Rock) Rising stars on The Roseland are Paul Green at the Driftwood, Rosevine, Paul Wadham at Hotel Tresanton in St Mawes, Simon Stallard at The Hidden Hut on Porthcurnick Beach and The Standard Inn in Gerrans.
General Information
Services: Mains water and electricity. Private drainage (Septic Tank shared with next door, 1 Highfield Terrace). Central heating via ground source heat pump immersion system.
Energy Performance Certificate Rating: D. Council Tax Band: A
FTTP Superfast Broadband available: Openreach predicted max download speeds: Ultrafast 1800 Mbps; Superfast 19 Mbps; Standard 24 Mbps.
Ofcom Outdoor Mobile Area Coverage Rating: Likely for Vodaphone, O2, EE and Three
Restrictive Covenant: 2 Highfield Terrace is subject to a local housing restriction under Section 157, requiring purchasers to have lived and/or worked in Cornwall for the last 3 years prior to purchase. For further information, please contact Cornwall Council.
Land Registry Title Number: CL335482
Tenure: Freehold
GOV.UK Long-Term-Flood-Risks: River/Sea: Very Low. Surface Water: Very Low.
Viewing: Strictly by appointment with H Tiddy.
Important NoticeEvery effort has been made with these details, but accuracy is not guaranteed, and they are not to form part of a contract. Representation or warranty is not given in relation to this property. An Energy Performance Certificate is available upon request. The electrical circuit, appliances and heating system have not been tested by the agents. All negotiations must be with H Tiddy. Before proceeding to purchase, buyers should consider an independent check of all aspects of the property. Further information on mobile coverage and broadband availability is found on Ofcom and Openreach ‘checker’ websites. Visit the Gov.uk website for further information and to ‘check long term flood risks.
General Data Protection Regulations: We treat all data confidentially and with the utmost care and respect. If you do not wish your personal details to be used by us for any specific purpose, then you can unsubscribe or change your communication preferences and contact methods at any time by informing us either by email or in writing at our office in St Mawes.
Accommodation Summary(Internal Floor Area: 563.81. ft. (52.38 sq. m.))
Ground Floor: Kitchen, Open Plan Living & Dining Room, Rear Hallway / Office Space, Rear Porch/Utility Room
First Floor: Landing, Two Double Bedrooms, Further Single Bedroom, Family Bathroom
Outside: Allocated Parking Space, Further Communal Parking, Rear Garden, Detached Large Front Garden with Polytunnel.
InsideA charming three-bedroom mid-terrace house, formerly local authority, situated in a peaceful rural setting. This delightful property offers picturesque countryside views from every window, providing a tranquil and scenic backdrop to everyday living.
The property features a modern and well-equipped kitchen that seamlessly flows into a comfortable open-plan living and dining area. This inviting space is enhanced by a cosy log burner, creating a warm and welcoming atmosphere ideal for both everyday living and entertaining guests. Efficient and sustainable heating is provided throughout the home by a Ground Source heat pump system.
The accommodation comprises two spacious double bedrooms and a further single bedroom, offering ample space for family living or the flexibility to create a home office or hobby room. Thoughtful design is evident in the clever utilisation of space in the downstairs hallway, which has been adapted into a practical and functional office area, perfectly suited for those who work from home. The rear porch also serves a dual purpose by housing a tumble dryer and providing additional utility space.
Please note, this property is subject to a local housing restriction under Section 157, requiring purchasers to have lived and/or worked in Cornwall for the last 3 years prior to purchase. This delightful home presents a fantastic opportunity to enjoy comfortable rural living within a close-knit and well-connected community.
Outside2 Highfield Terrace boasts a large, detached garden, currently cultivated with a productive polytunnel and a well-maintained vegetable garden, perfect for gardening enthusiasts or those seeking a self-sustainable lifestyle. Additionally, there is a smaller, more intimate rear garden that leads directly from the rear porch, offering a convenient and private outdoor space for relaxation and alfresco dining.
Location Summary(Distances and times are approximate)St Mawes: 8.2 miles. Pendower Beach: 2.6 miles. Tregony: 3.8 miles (primary and secondary schools). Cathedral City of Truro: 11 miles. Falmouth: 16.5 miles. Newquay Airport: 21 miles with flights to London Gatwick (70 minutes), and Manchester (80 minutes). St Austell: 12.4 miles with London Paddington 4 hours by rail. Plymouth: 56.5 miles. Exeter: 89.7 miles.
Ruan Lanihorne2 Highfield Terrace is situated equidistant between Ruan High Lanes and Ruan Lanihorne. Ruan Lanihorne is entirely rural in character with wooded areas in the river valleys. Situated about 11 miles from the city of Truro, with its excellent level of shopping and schooling facilities, Ruan Lanihorne is about 2.5 miles west of Tregony village where there is a very good level of amenities, Londis store, doctor’s surgery, dentist and excellent primary and secondary schools. The surrounding countryside is an Area of Outstanding Natural Beauty and the Saltings of the silted creek have also been designated a Site of Specific Scientific Interest, thus a nature reserve. There is a sandy beach at Pendower which is about 2.6 miles distant.
Historical NoteBounded by Tregony, Veryan, Philleigh and St Michael Penkevil, the church town of Ruan has a population of around 250 people. Originally known as Laryhorn, the village was, from the mid 12th century onwards, the site of a castle of the Lercedekne family and the main settlement was at Sheepstor (Sheeptstall) located towards Tregony, where the Pomeroy family also built a castle. In 1334, John Lecedekne was granted permission for the castle by Edward II. Before the castle was demolished in the 19th century, it was described as having a 40’ keep, seven towers and possibly an outer courtyard.
Road maps as early as 1685 show the main coach road from London to Lands End ran through nearby Philleigh, crossing the road at the King Harry Ferry and Tolverne. Ruan Lanihorne also stood on the old coach road when the Kings Head public house served many a patron in its time.
Fine Dining RestaurantsFine dining Michelin star and celebrity chef restaurants are in abundance, including Rick Stein (Padstow), Nathan Outlaw (Port Isaac), and Paul Ainsworth (Padstow and Rock) Rising stars on The Roseland are Paul Green at the Driftwood, Rosevine, Paul Wadham at Hotel Tresanton in St Mawes, Simon Stallard at The Hidden Hut on Porthcurnick Beach and The Standard Inn in Gerrans.
General Information
Services: Mains water and electricity. Private drainage (Septic Tank shared with next door, 1 Highfield Terrace). Central heating via ground source heat pump immersion system.
Energy Performance Certificate Rating: D. Council Tax Band: A
FTTP Superfast Broadband available: Openreach predicted max download speeds: Ultrafast 1800 Mbps; Superfast 19 Mbps; Standard 24 Mbps.
Ofcom Outdoor Mobile Area Coverage Rating: Likely for Vodaphone, O2, EE and Three
Restrictive Covenant: 2 Highfield Terrace is subject to a local housing restriction under Section 157, requiring purchasers to have lived and/or worked in Cornwall for the last 3 years prior to purchase. For further information, please contact Cornwall Council.
Land Registry Title Number: CL335482
Tenure: Freehold
GOV.UK Long-Term-Flood-Risks: River/Sea: Very Low. Surface Water: Very Low.
Viewing: Strictly by appointment with H Tiddy.
Important NoticeEvery effort has been made with these details, but accuracy is not guaranteed, and they are not to form part of a contract. Representation or warranty is not given in relation to this property. An Energy Performance Certificate is available upon request. The electrical circuit, appliances and heating system have not been tested by the agents. All negotiations must be with H Tiddy. Before proceeding to purchase, buyers should consider an independent check of all aspects of the property. Further information on mobile coverage and broadband availability is found on Ofcom and Openreach ‘checker’ websites. Visit the Gov.uk website for further information and to ‘check long term flood risks.
General Data Protection Regulations: We treat all data confidentially and with the utmost care and respect. If you do not wish your personal details to be used by us for any specific purpose, then you can unsubscribe or change your communication preferences and contact methods at any time by informing us either by email or in writing at our office in St Mawes.
Interested in this property?
Council tax
First listed
4 weeks agoEnergy Performance Certificate
Marketed by
H Tiddy Estate Agents - St Mawes Manor Office St Mawes, Truro, Cornwall TR2 5AGPlacebuzz mortgage repayment calculator
Monthly repayment
The Est. Mortgage is for a 25 years repayment mortgage based on a 10% deposit and a 5.5% annual interest. It is only intended as a guide. Make sure you obtain accurate figures from your lender before committing to any mortgage. Your home may be repossessed if you do not keep up repayments on a mortgage.
- Streetview
DISCLAIMER: Property descriptions and related information displayed on this page are marketing materials provided by H Tiddy Estate Agents - St Mawes. Placebuzz does not warrant or accept any responsibility for the accuracy or completeness of the property descriptions or related information provided here and they do not constitute property particulars. Please contact H Tiddy Estate Agents - St Mawes for full details and further information.





