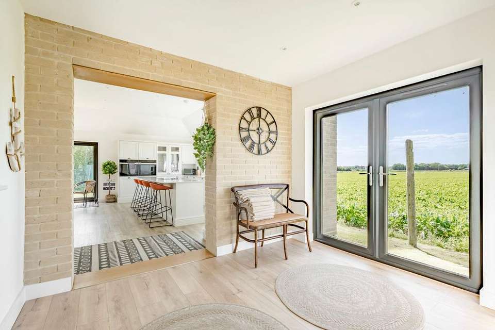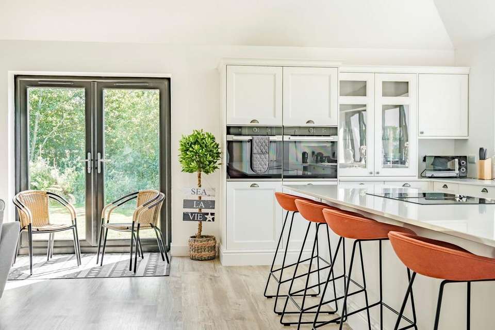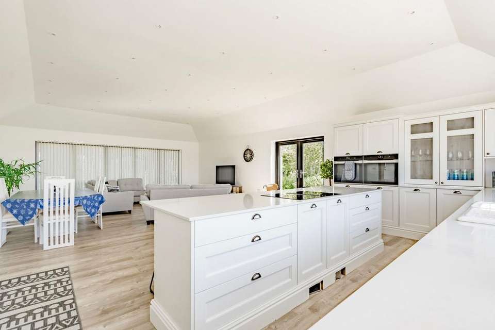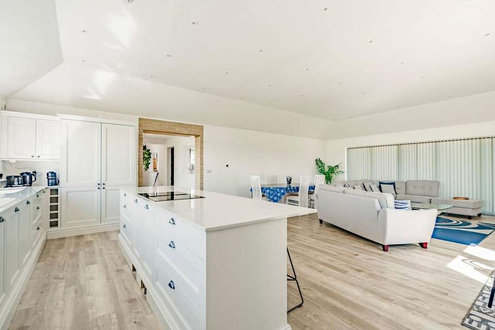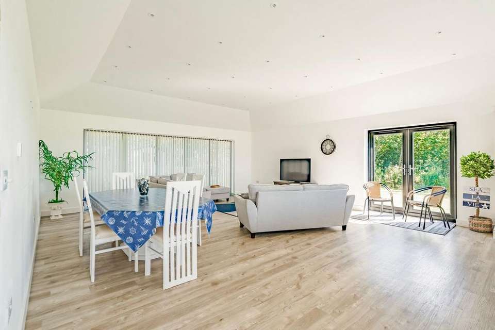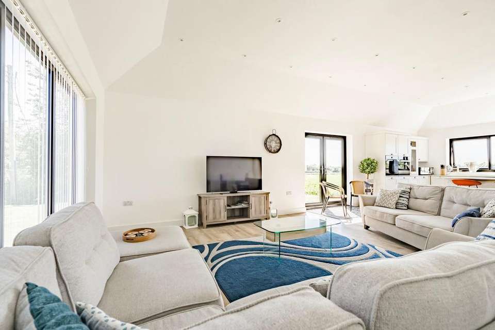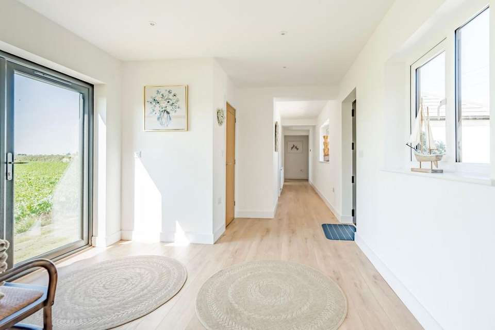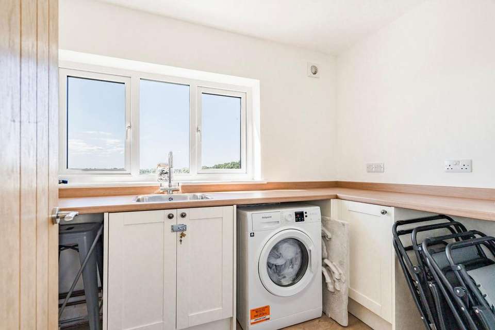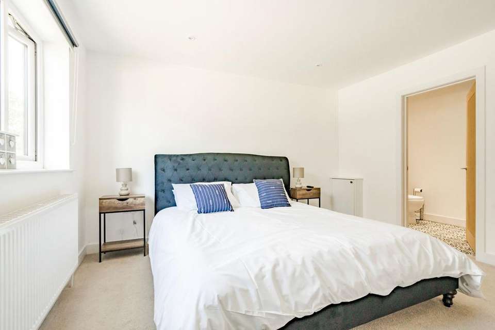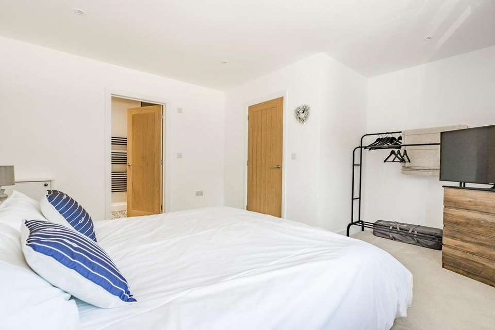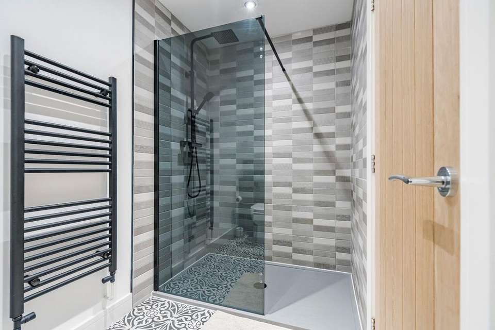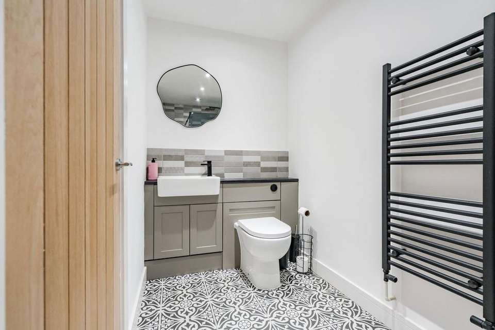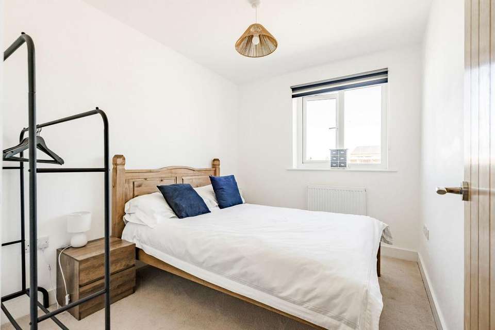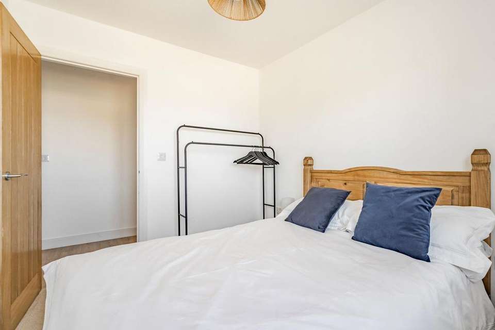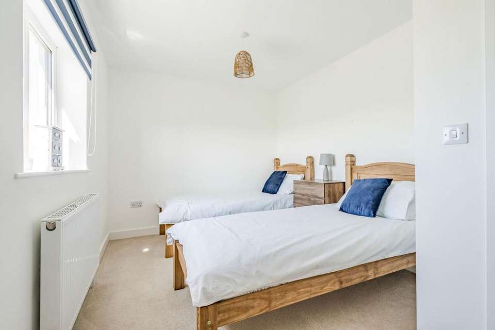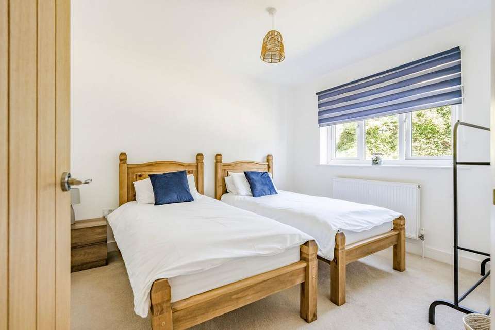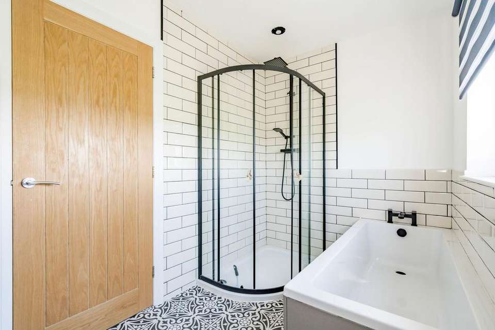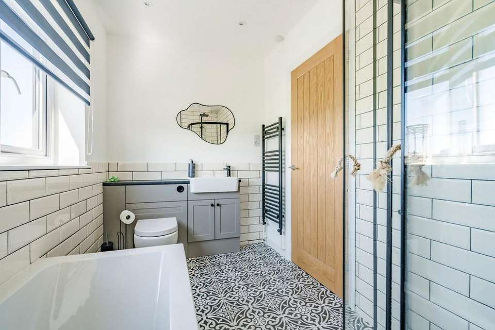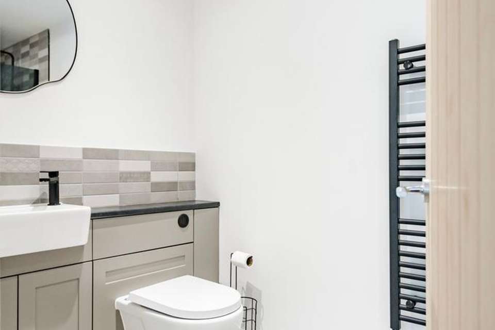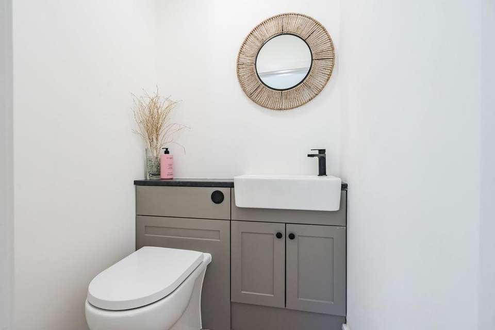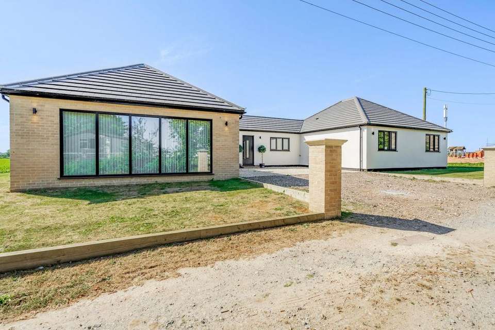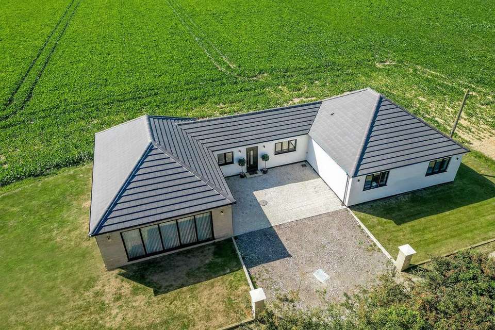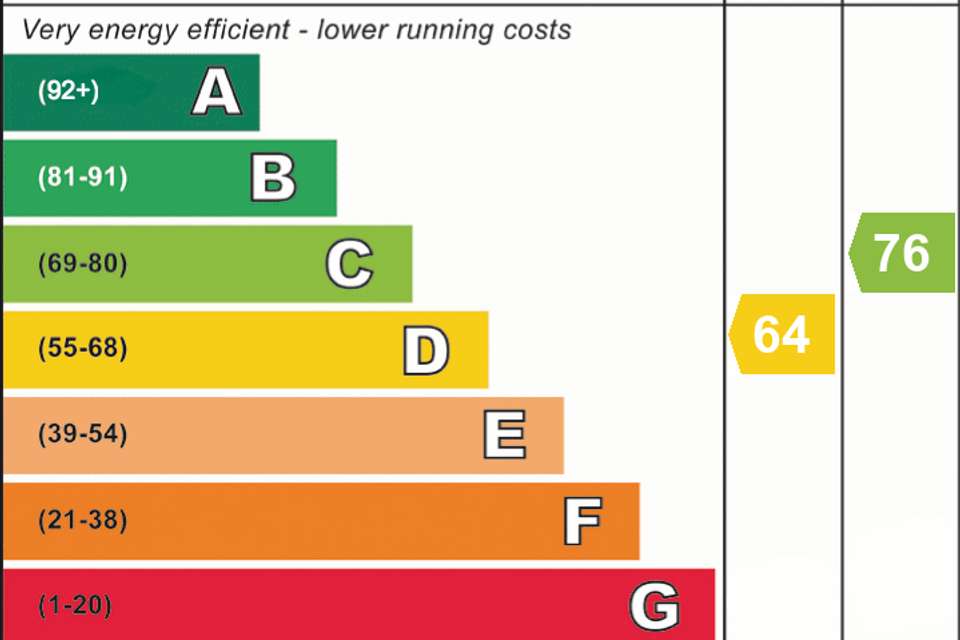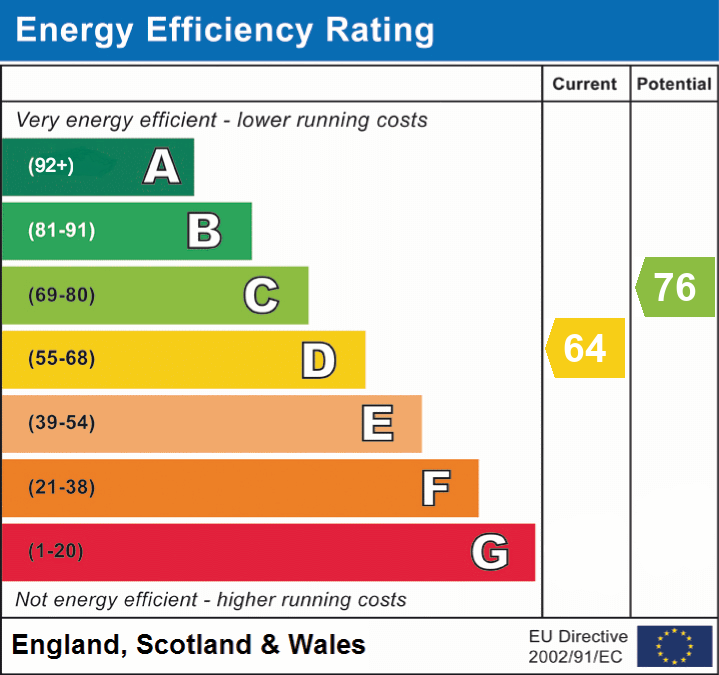4 bedroom detached bungalow for sale
California Road, Californiabungalow
bedrooms
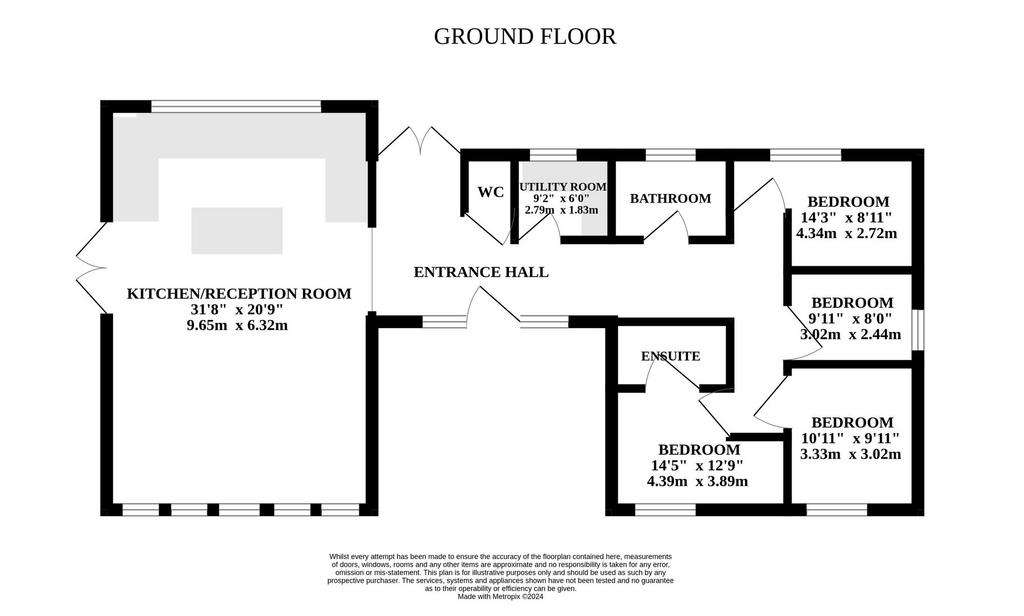
Property photos



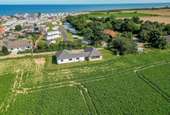
+25
Property description
GUIDE PRICE: £525,000-£550,000. Introducing this exceptional four bedroom detached residence — an exquisite detached bungalow thoughtfully designed and recently constructed with the growing family in mind. Nestled in a serene setting with picturesque countryside field views and just a short walk from the coastline, this home offers both tranquility and convenience, being close to all local amenities and natural surroundings. Every aspect of the interior has been thoughtfully designed to maximise comfort and practicality, with high quality fixtures and fittings throughout. Don’t miss the chance to experience all this incredible home has to offer.LOCATIONCalifornia is a charming village located in the county of Norfolk, England. Nestled in the scenic East Anglian countryside, this quaint settlement offers a peaceful retreat with its serene surroundings and picturesque landscapes. California is known for its proximity to the stunning coastline of the North Sea, making it a popular spot for beach lovers and nature enthusiasts. The village boasts a mix of traditional cottages and modern amenities, providing a perfect blend of old-world charm and contemporary comfort. With its friendly community, beautiful natural scenery, and convenient access to nearby towns and attractions, California, Norfolk, is a delightful destination for residents and visitors alike.CALIFORNIA ROAD
From the moment you step inside, you will be greeted by the impeccable standard of presentation that flows throughout, featuring high-quality fixtures and fittings that enhance the overall appeal of the home. The property offers picturesque countryside fields views, setting the scene for a peaceful and tranquil lifestyle, while being conveniently located just a short distance from the coast, offering the perfect balance between rural charm and coastal convenience.
At the heart of the home lies an incredible open-plan kitchen/dining/living room, ensuring effortless interaction when hosting occasions and everyday family living. It is well-equipped with high quality units and integrated appliances to enhance your cooking experience. With the focal point of an incredible central island, encouraging intimate gatherings whilst enjoying your home-cooked meals. The light-filled living area is perfect for showcasing your most comfortable furniture, allowing you to relax and unwind whilst taking in the exceptional field views. The thoughtful layout also includes a utility room, ensuring practicality is at the forefront of the design.
Accommodation comprises four well-appointed bedrooms, each thoughtfully designed to offer relaxation and privacy. The master bedroom flaunts a private ensuite, adding a luxury yet convenient touch to your everyday lifestyle. The fourth bedroom has the versatility to be an office, playroom or dressing room, depending on your own requirements. The bathroom comprises of a modern four piece suite, accommodating all residents in the household.
Outside, the property features a west-facing garden that presents a blank canvas ready for you to make your own - whether it be creating a relaxing oasis or an outdoor entertainment space. A driveway provides off-road parking for multiple vehicles, ensuring convenience for residents and guests alike.AGENTS NOTESWe understand that this property is freehold.Connected to mains water, electricity and drainage.Heating system - OilCouncil Tax Band: C
EPC Rating: D Disclaimer Minors and Brady, along with their representatives, are not authorized to provide assurances about the property, whether on their own behalf or on behalf of their client. We do not take responsibility for any statements made in these particulars, which do not constitute part of any offer or contract. It is recommended to verify leasehold charges provided by the seller through legal representation. All mentioned areas, measurements, and distances are approximate, and the information provided, including text, photographs, and plans, serves as guidance and may not cover all aspects comprehensively. It should not be assumed that the property has all necessary planning, building regulations, or other consents. Services, equipment, and facilities have not been tested by Minors and Brady, and prospective purchasers are advised to verify the information to their satisfaction through inspection or other means.
From the moment you step inside, you will be greeted by the impeccable standard of presentation that flows throughout, featuring high-quality fixtures and fittings that enhance the overall appeal of the home. The property offers picturesque countryside fields views, setting the scene for a peaceful and tranquil lifestyle, while being conveniently located just a short distance from the coast, offering the perfect balance between rural charm and coastal convenience.
At the heart of the home lies an incredible open-plan kitchen/dining/living room, ensuring effortless interaction when hosting occasions and everyday family living. It is well-equipped with high quality units and integrated appliances to enhance your cooking experience. With the focal point of an incredible central island, encouraging intimate gatherings whilst enjoying your home-cooked meals. The light-filled living area is perfect for showcasing your most comfortable furniture, allowing you to relax and unwind whilst taking in the exceptional field views. The thoughtful layout also includes a utility room, ensuring practicality is at the forefront of the design.
Accommodation comprises four well-appointed bedrooms, each thoughtfully designed to offer relaxation and privacy. The master bedroom flaunts a private ensuite, adding a luxury yet convenient touch to your everyday lifestyle. The fourth bedroom has the versatility to be an office, playroom or dressing room, depending on your own requirements. The bathroom comprises of a modern four piece suite, accommodating all residents in the household.
Outside, the property features a west-facing garden that presents a blank canvas ready for you to make your own - whether it be creating a relaxing oasis or an outdoor entertainment space. A driveway provides off-road parking for multiple vehicles, ensuring convenience for residents and guests alike.AGENTS NOTESWe understand that this property is freehold.Connected to mains water, electricity and drainage.Heating system - OilCouncil Tax Band: C
EPC Rating: D Disclaimer Minors and Brady, along with their representatives, are not authorized to provide assurances about the property, whether on their own behalf or on behalf of their client. We do not take responsibility for any statements made in these particulars, which do not constitute part of any offer or contract. It is recommended to verify leasehold charges provided by the seller through legal representation. All mentioned areas, measurements, and distances are approximate, and the information provided, including text, photographs, and plans, serves as guidance and may not cover all aspects comprehensively. It should not be assumed that the property has all necessary planning, building regulations, or other consents. Services, equipment, and facilities have not been tested by Minors and Brady, and prospective purchasers are advised to verify the information to their satisfaction through inspection or other means.
Interested in this property?
Council tax
First listed
2 weeks agoEnergy Performance Certificate
California Road, California
Marketed by
Minors & Brady - Estate Agents - Caister 48 High Street Caister-On-Sea, Norfolk NR30 5EHPlacebuzz mortgage repayment calculator
Monthly repayment
The Est. Mortgage is for a 25 years repayment mortgage based on a 10% deposit and a 5.5% annual interest. It is only intended as a guide. Make sure you obtain accurate figures from your lender before committing to any mortgage. Your home may be repossessed if you do not keep up repayments on a mortgage.
California Road, California - Streetview
DISCLAIMER: Property descriptions and related information displayed on this page are marketing materials provided by Minors & Brady - Estate Agents - Caister. Placebuzz does not warrant or accept any responsibility for the accuracy or completeness of the property descriptions or related information provided here and they do not constitute property particulars. Please contact Minors & Brady - Estate Agents - Caister for full details and further information.





