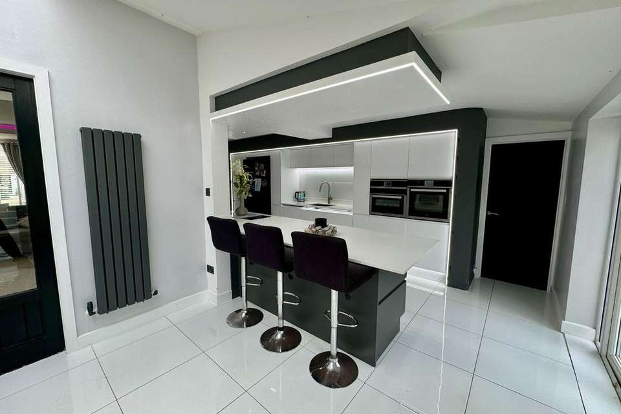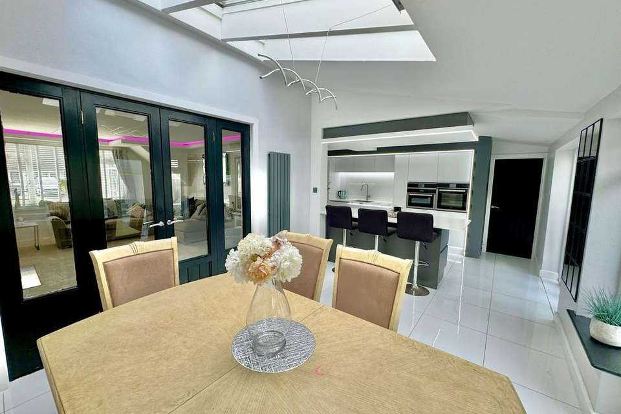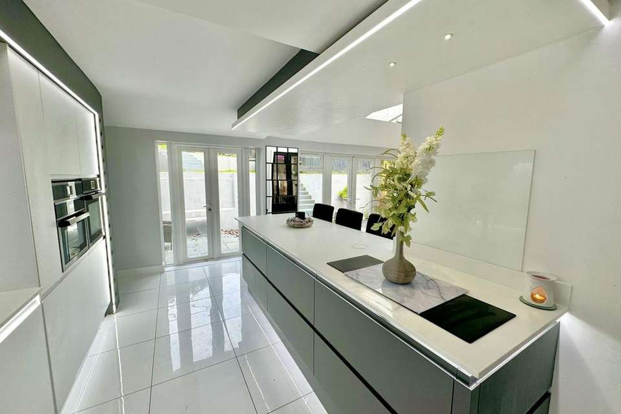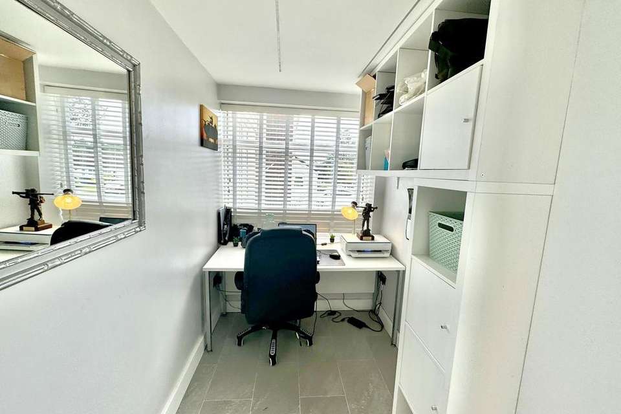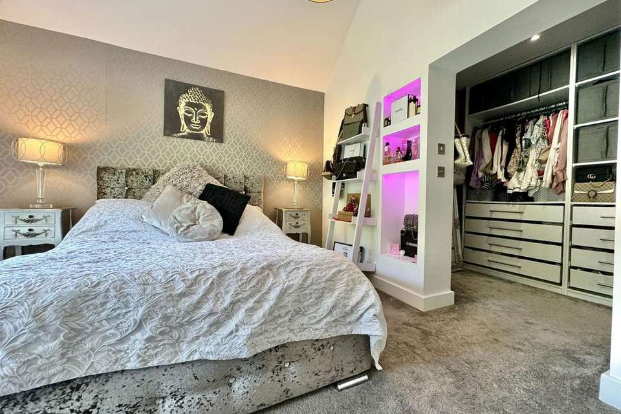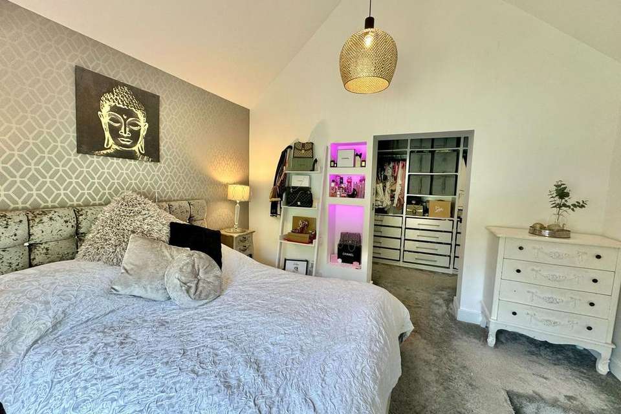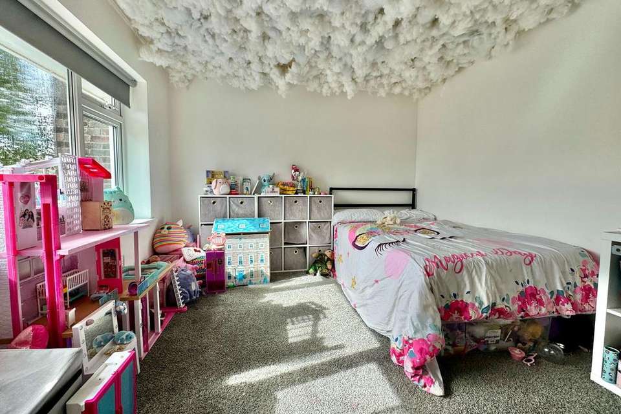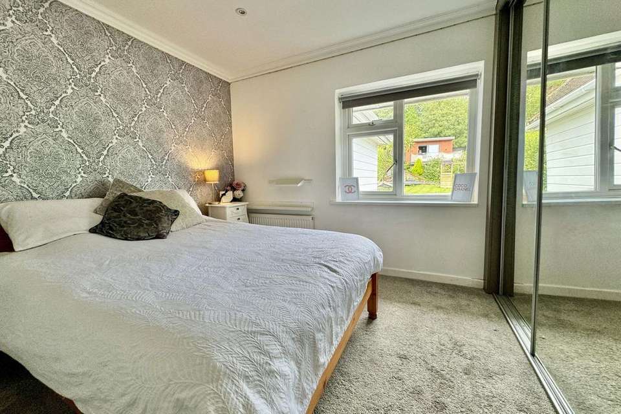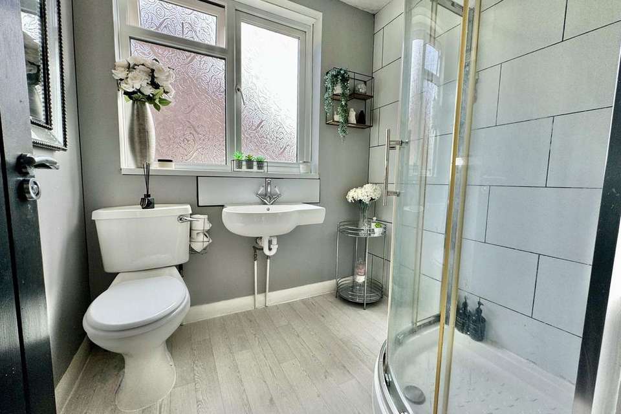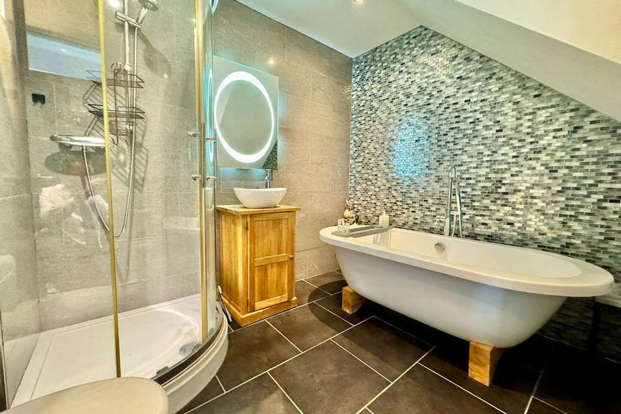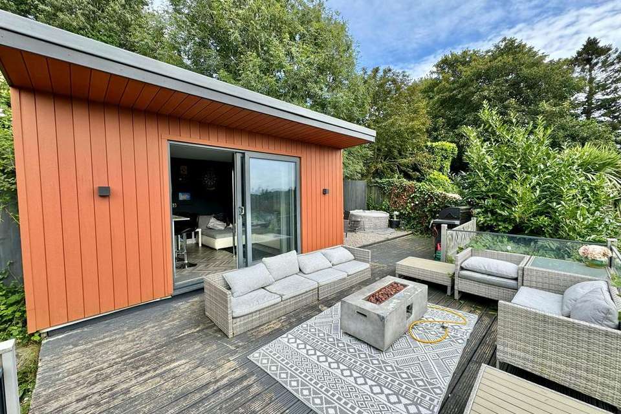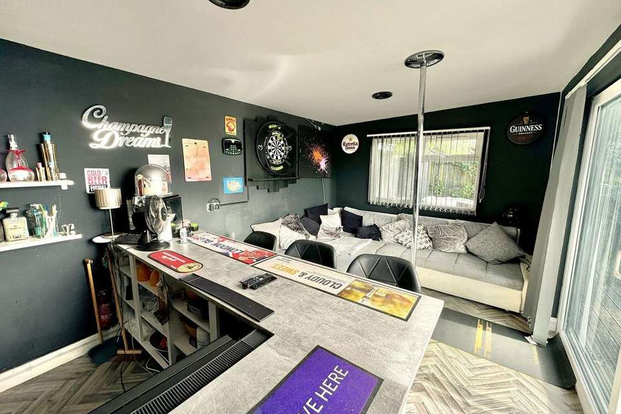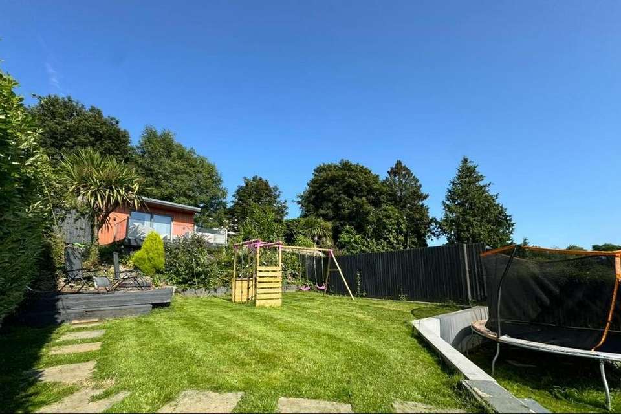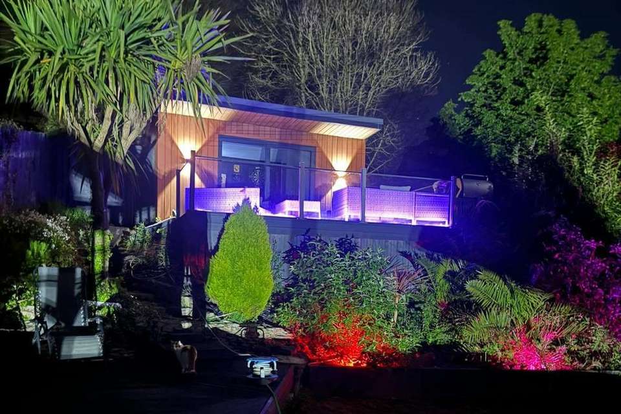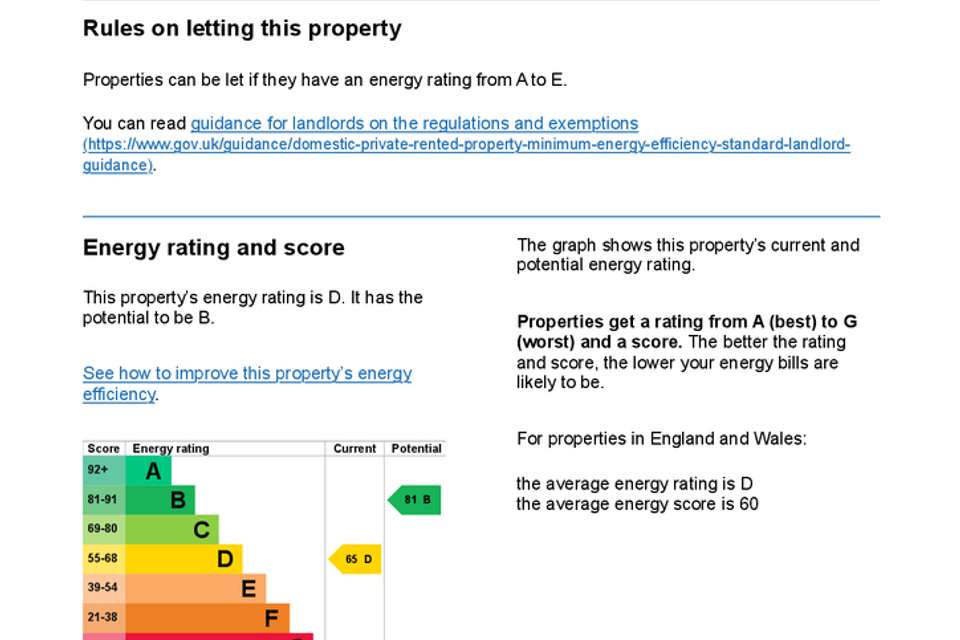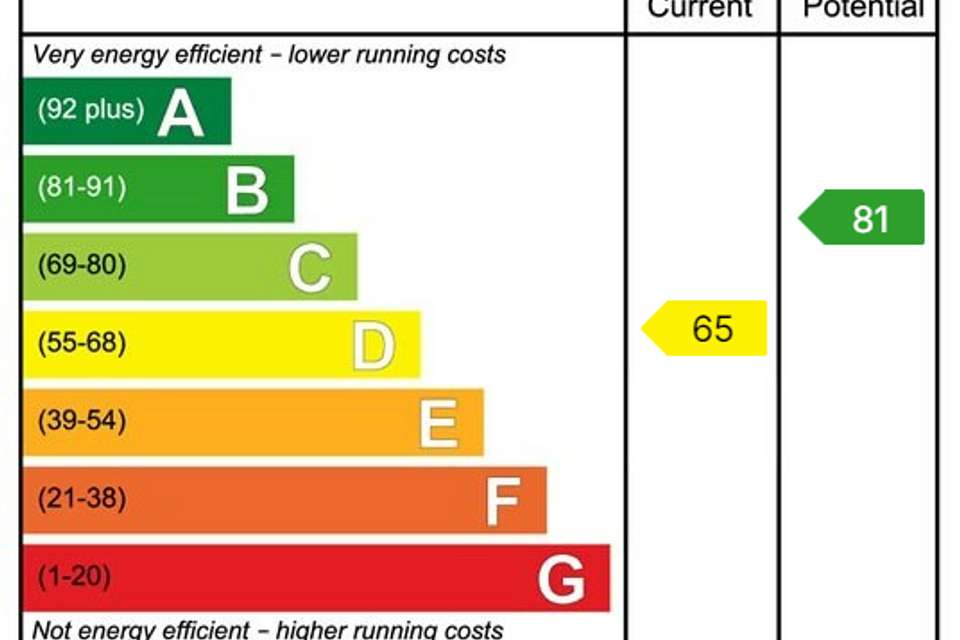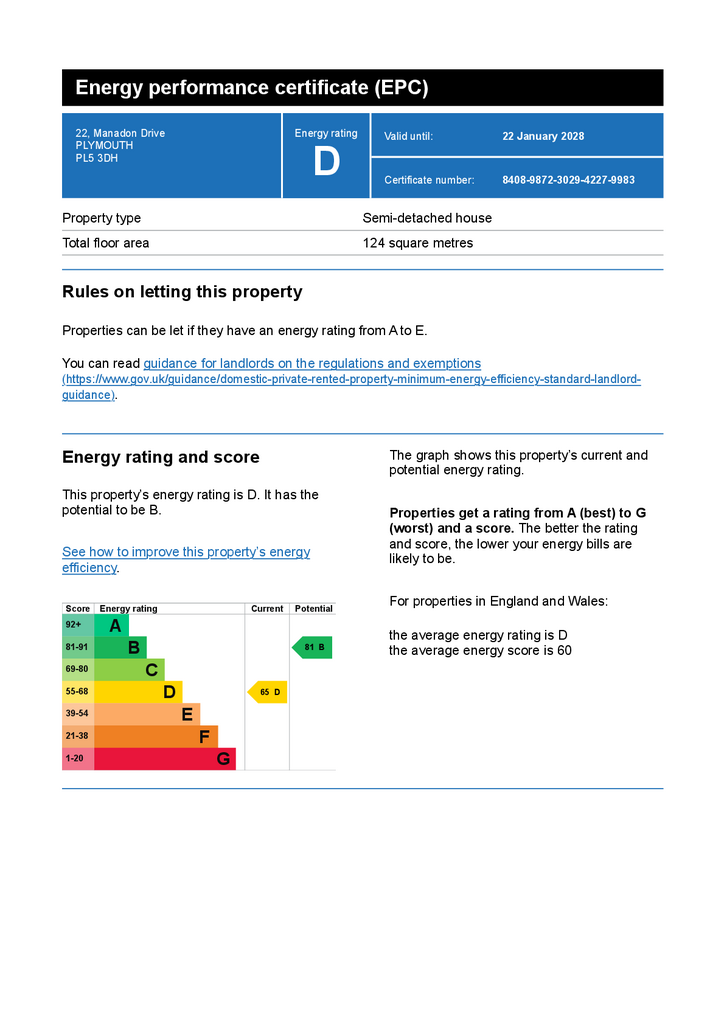4 bedroom semi-detached house for sale
semi-detached house
bedrooms
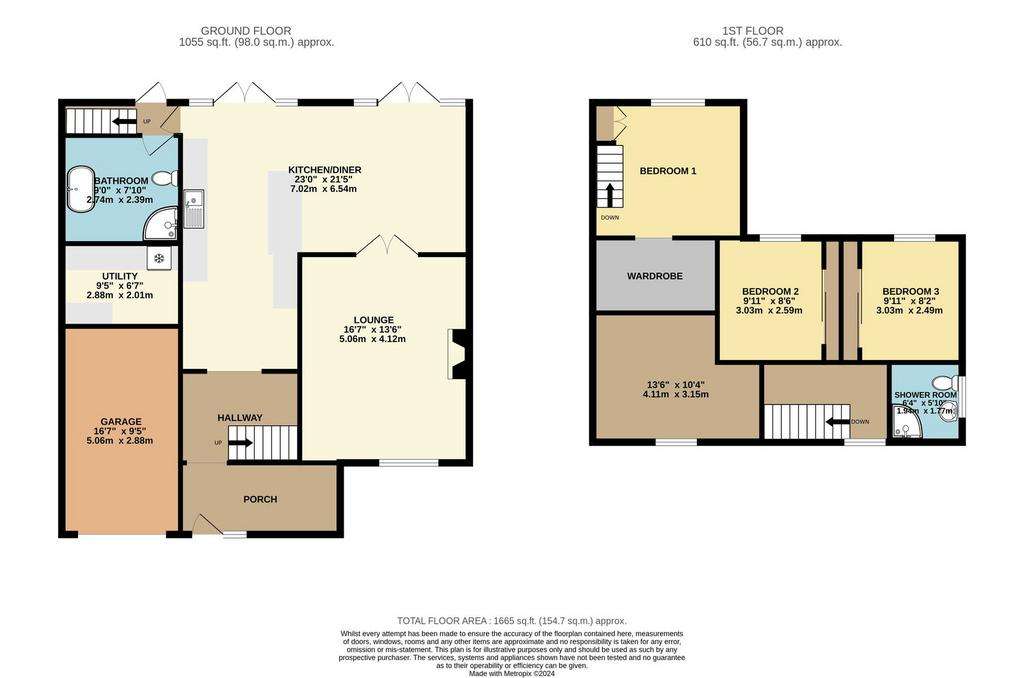
Property photos

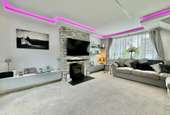
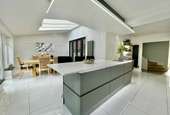
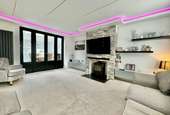
+16
Property description
A stunning four bedroom semi-detached property finished to an exceptionally high standard benefiting from a generous, landscaped garden situated in this highly regarded location offering easy access to local amenities. The living accommodation which is arranged over two levels comprises; entrance porch with study area leading through to the entrance hall, lounge with wood burner, a stunning modern fitted kitchen/diner with a host of integrated appliances, utility room and modern family bathroom on the ground floor. The first floor landing leads to a shower room and four double bedrooms. Bedroom one has the benefit of a walk-in wardrobe/dressing room whilst bedroom two and three have built in wardrobes.Externally the property stands on a generous plot, to the front there is a driveway providing parking for up to three cars and integral garage and at the rear there is a generous lawned garden which leads to a lodge/bar. The property also benefits from PVCu double glazing and gas central heating. An internal viewing is highly recommended to truly appreciate this wonderful family home. The living accommodation. Approached via a PVCu double glazed front door to.ENTRANCE HALL/STUDY PVCu double glazed window to side, radiator, door to. INNER HALLWAY Stairs to first floor, access to. KITCHEN/DINER Stunning fitted kitchen with roll edged work surfaces with cupboards and drawers under with matching wall units and underlighting, single drainer with one and a half bowl sink unit with detachable mixer tap, built in electric oven and four ring hob, built in microwave and dishwasher, ceramic tiled floor, two sets of PVCu double glazed French doors leading to the rear garden, door to inner hallway and lounge.LOUNGEPVCu double glazed window to front, wood burner standing on a slate hearth, LED colour changing lighting, radiator. INNER HALLWAY Stairs to master bedroom, door to.BATHROOM Comprising roll top bath with detachable shower head, tiled shower cubicle with inset shower, low level w.c, wash hand basin with cupboards under, tiled floor, part tiled walls, radiator. MASTER BEDROOM PVCu double glazed window to front, radiator, access to walk-in wardrobe with built in shelving, hanging space and storage. SECOND LANDING Access stairs via the main hallway. BEDROOM TWO PVCu double glazed window to front, radiator, built in storage. BEDROOM THREE PVCu double glazed window to rear, built in wardrobes with sliding mirrored doors, radiator.BEDROOM FOUR PVCu double glazed window to rear, built in wardrobes with sliding mirrored doors, radiator.SHOWER ROOM Comprising tiled shower cubicle with inset shower, low level w.c, wash hand basin, part tiled walls, integrated frosted window to side. EXTERNALLYFRONT - Driveway providing parking for three cars which leads to garage with roll up, up and over door and gives access to the utility room; where you will find a range of base and eyelevel units, plumbing for washing machine and heated towel rail. REAR - Patio area leads to the steps and onto to a generously proportioned lawned garden with decking area leading to the detached lodge/bar; 15ft 7" x 10ft 1" with power and lighting and built in bar area with additional outside seating. UTILITIES Mains water, gas, electricity and mains drainage, mobile coverage likely, broadband connected.OUTGOINGS PLYMOUTHWe understand the property is in band ' D' for council tax purposes and the amount payable for the year 2024/2025 is £2214.87 (by internet enquiry with Plymouth City Council). These details are subject to change.PLYMOUTHPlymouth is a city with one of the largest natural harbours in the world. To the north is the Dartmoor National Park extending to over 300 square miles which provides excellent recreational facilities. Plymouth itself has a population of well over 250,000 and has a full range of shopping, educational and sporting facilities. There is a mainline train service to London Paddington and to Penzance in Cornwall. Brittany Ferries operates seasonal services from Plymouth to France and northern Spain.
Interested in this property?
Council tax
First listed
3 weeks agoEnergy Performance Certificate
Marketed by
Lawson Estate Agents - Plymouth 3-5 Woolwell Crescent Woolwell, Plymouth PL6 7RBPlacebuzz mortgage repayment calculator
Monthly repayment
The Est. Mortgage is for a 25 years repayment mortgage based on a 10% deposit and a 5.5% annual interest. It is only intended as a guide. Make sure you obtain accurate figures from your lender before committing to any mortgage. Your home may be repossessed if you do not keep up repayments on a mortgage.
- Streetview
DISCLAIMER: Property descriptions and related information displayed on this page are marketing materials provided by Lawson Estate Agents - Plymouth. Placebuzz does not warrant or accept any responsibility for the accuracy or completeness of the property descriptions or related information provided here and they do not constitute property particulars. Please contact Lawson Estate Agents - Plymouth for full details and further information.





