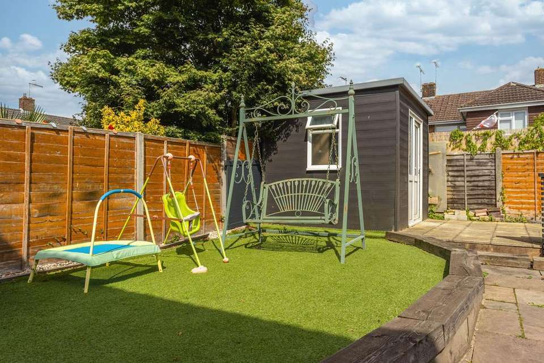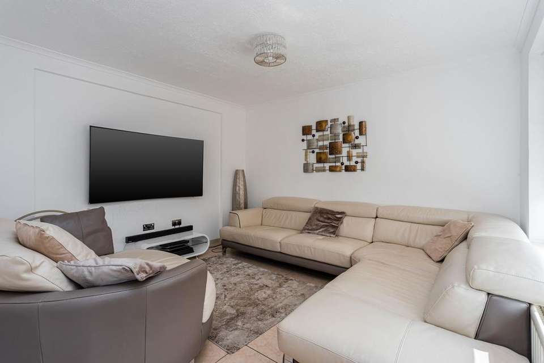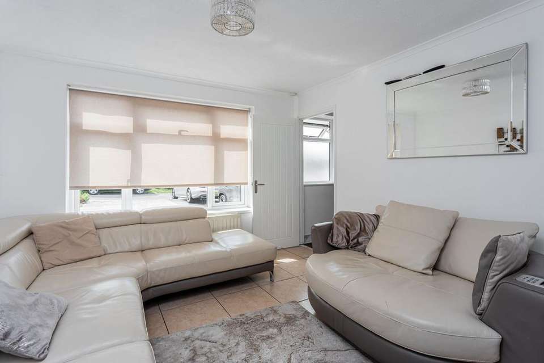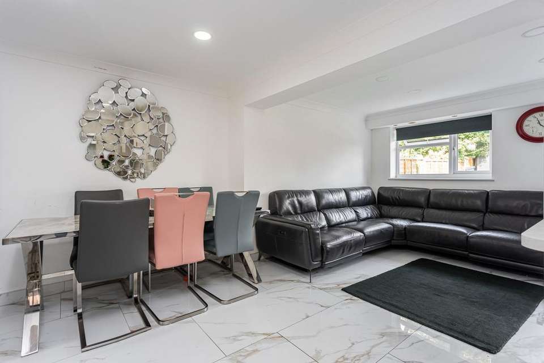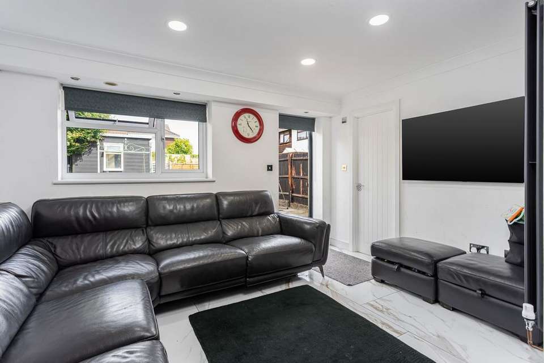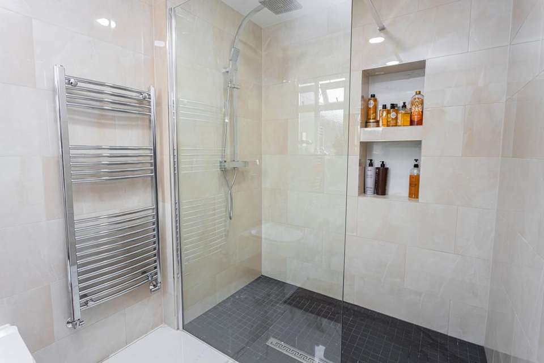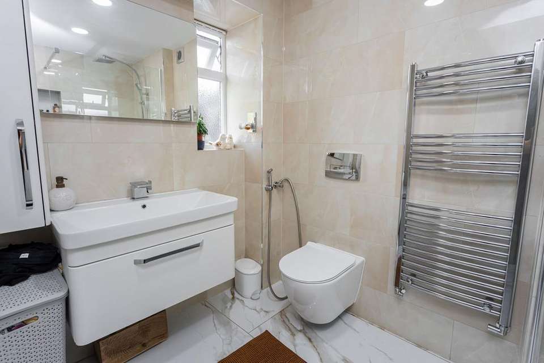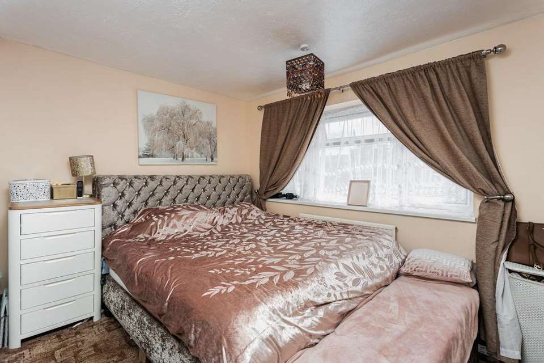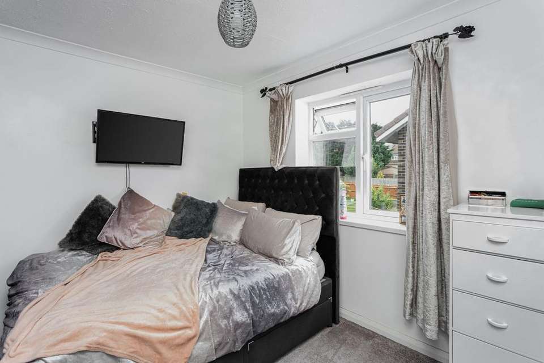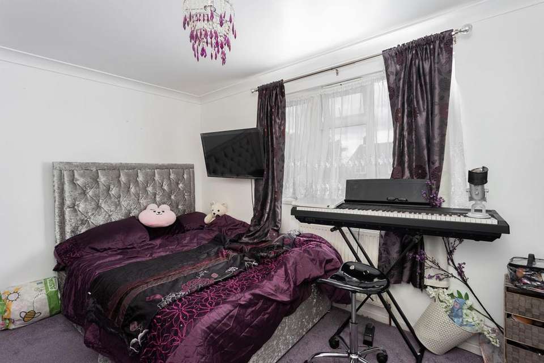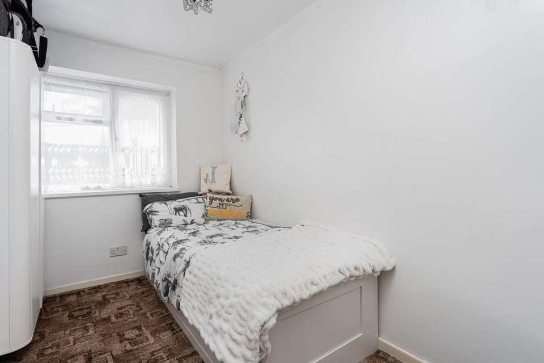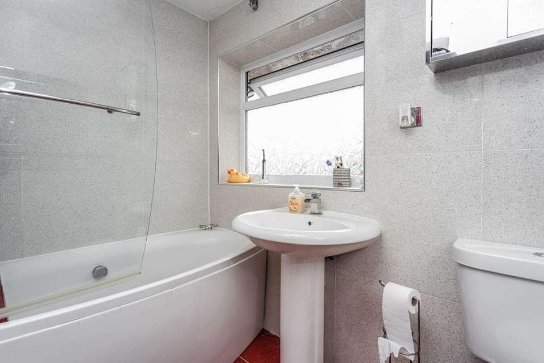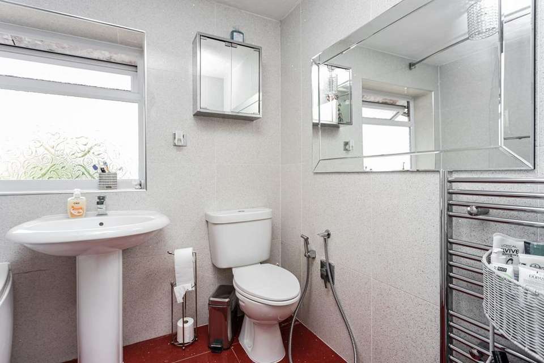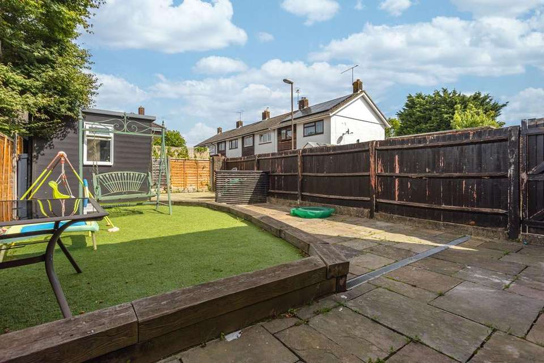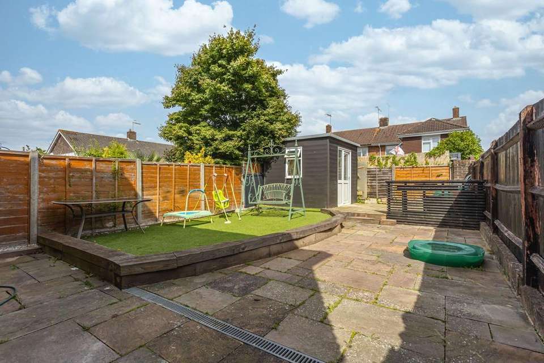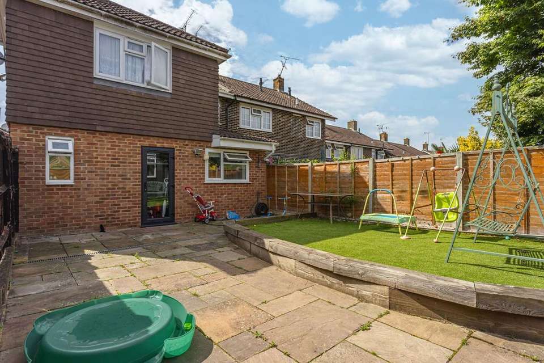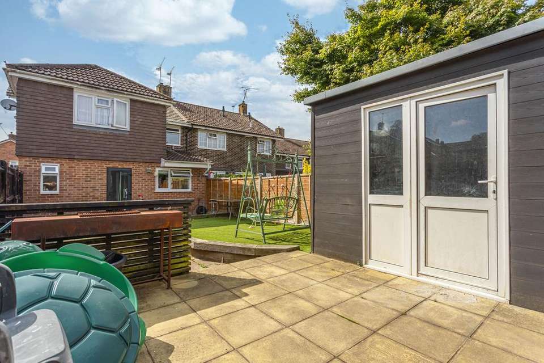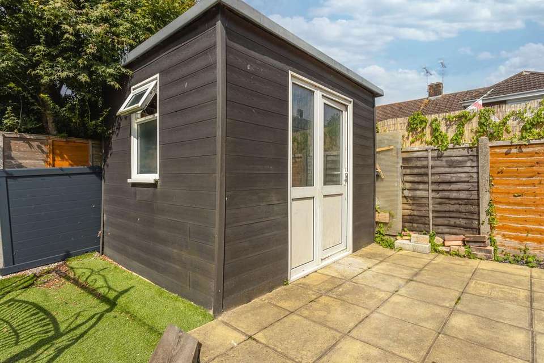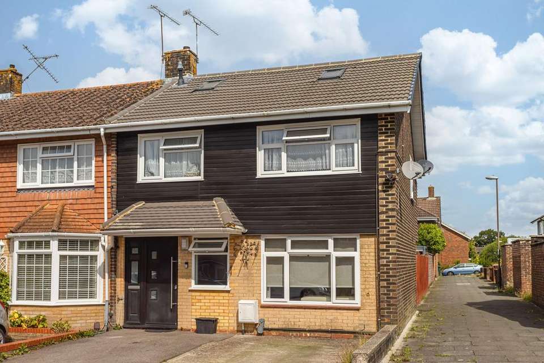4 bedroom end of terrace house for sale
terraced house
bedrooms
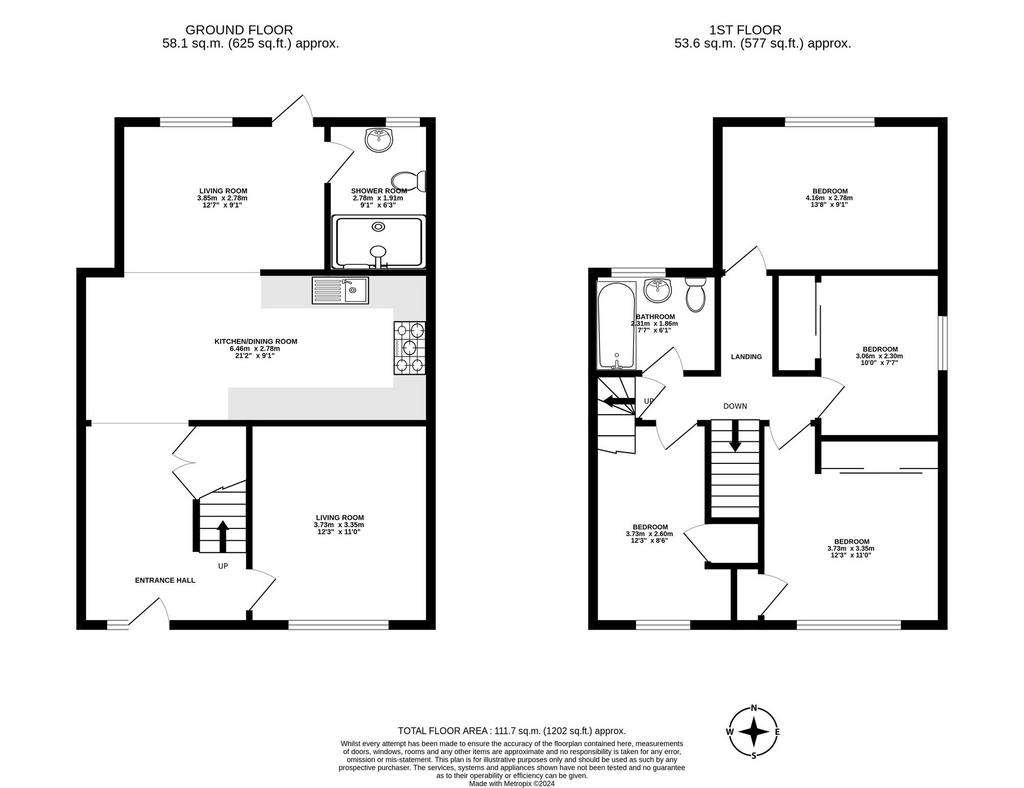
Property photos

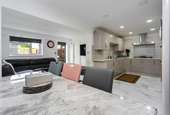
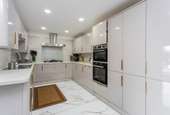
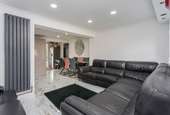
+19
Property description
Guide Price - £475,000 - £525,000 -A vastly extended and remodelled four bedroom end of terrace family home with generous living accommodation, situated in the popular residential area of Gossops Green. The property is conveniently located close to Crawley town centre, Ifield train station, local schools, transport links and popular local amenities.Upon entering the property, you are greeted with an entrance hall with, access to the kitchen/dining room, reception room and stairs ascending to first floor. Here you also have space for shoes and coats with tasteful tiled flooring underfoot. Starting in the living room, you have plenty of space for multiple large family sofas. The room is completed with a window to front allowing plenty of natural light further contemporary tiled flooring. To the rear of the property, you have the refitted kitchen, with a range of wall and base units with roll top work surfaces over, sink unit, integrated gas hob with extractor hood over, integrated oven and a range of integrated white goods. Leading through is a dining area with double sliding patio doors to the rear garden and a doorway to the shower room comprising of a walk-in shower cubicle, low level WC, wash hand basin, extractor fan and window to side.Heading upstairs, you are greeted with a spacious landing giving access to all four bedrooms, family bathroom and staircase leading to loft room housing 2 year old combi boiler. Bedrooms one and two are toward the front and rear of the property respectively and both are very well-proportioned room, with plenty of space for king size beds and freestanding furniture. Both also benefit from fitted wardrobes. Bedroom three is a further well-proportioned double with space for a bed and furniture with further window to side. Bedroom four is a well-proportioned single with space for a bed and furniture or perfect for a home office with a window overlooking the front aspect. The family bathroom has also been recently refitted by the current owners and comprises of a full length panelled bath with shower unit over, low level WC, wash hand basin, heated towel rail, extractor fan and window to rear. The loft has been partially converted and is accessed via a staircase from the landing and is very versatile space with Velux windows allowing in lots of natural light.Heading outside the property to the rear, you have a well-proportioned private rear garden which is mainly laid to lawn with a patio area abutting the property. At the far end of the garden, you have a large shed, and the garden is enclosed within newly installed wood panel fencing. To the front you have a driveway with parking for several vehicles.
Interested in this property?
Council tax
First listed
3 weeks agoMarketed by
Mansell McTaggart - Crawley 35 The Broadway Crawley RH10 1HDPlacebuzz mortgage repayment calculator
Monthly repayment
The Est. Mortgage is for a 25 years repayment mortgage based on a 10% deposit and a 5.5% annual interest. It is only intended as a guide. Make sure you obtain accurate figures from your lender before committing to any mortgage. Your home may be repossessed if you do not keep up repayments on a mortgage.
- Streetview
DISCLAIMER: Property descriptions and related information displayed on this page are marketing materials provided by Mansell McTaggart - Crawley. Placebuzz does not warrant or accept any responsibility for the accuracy or completeness of the property descriptions or related information provided here and they do not constitute property particulars. Please contact Mansell McTaggart - Crawley for full details and further information.





