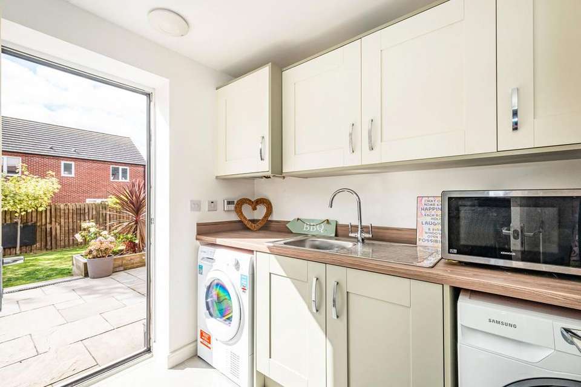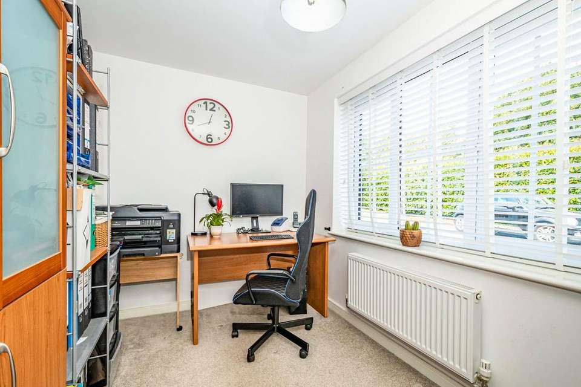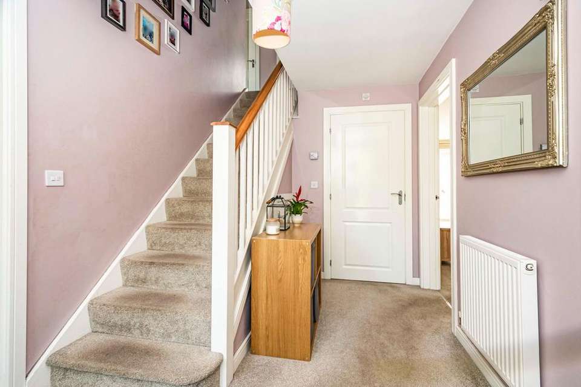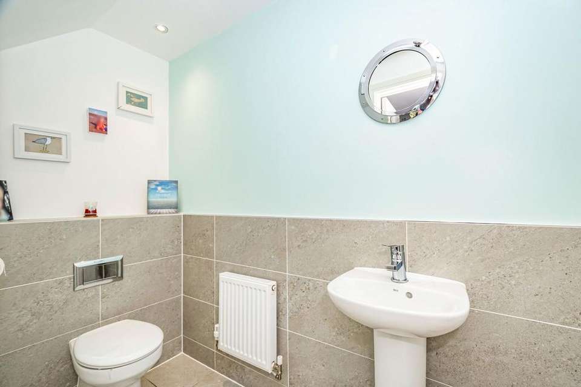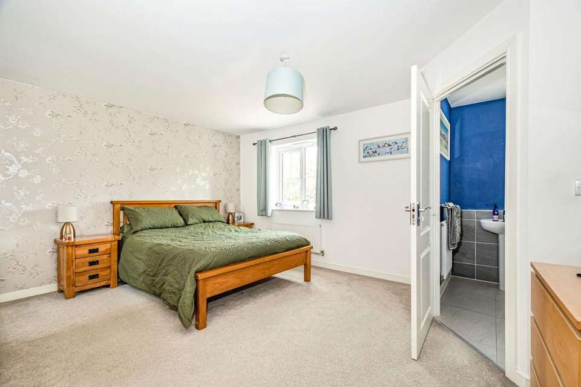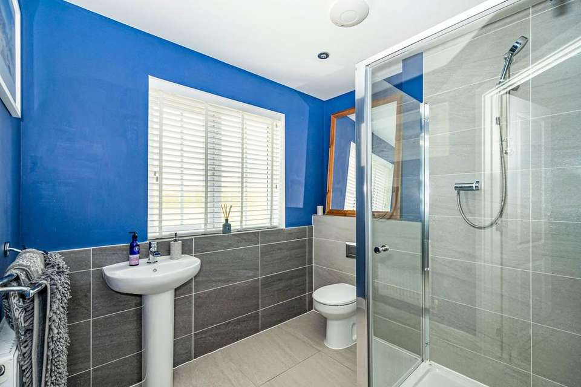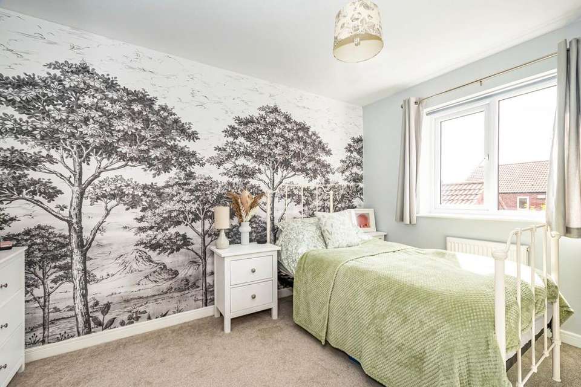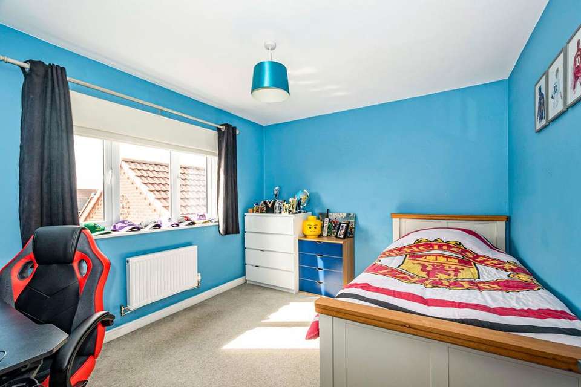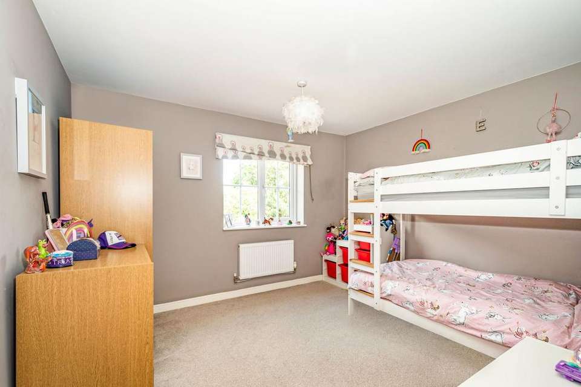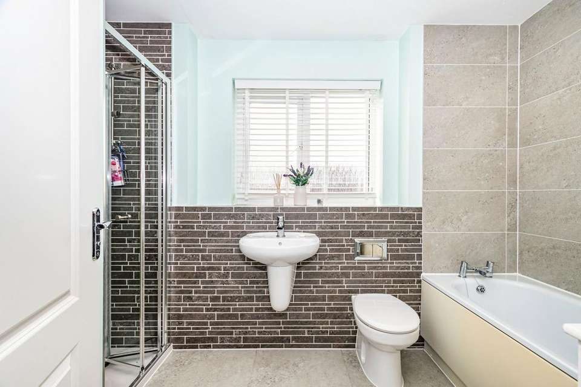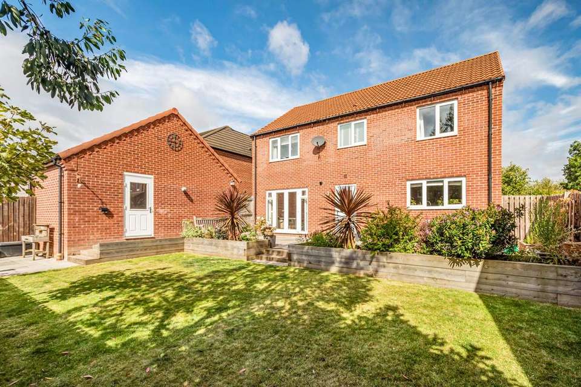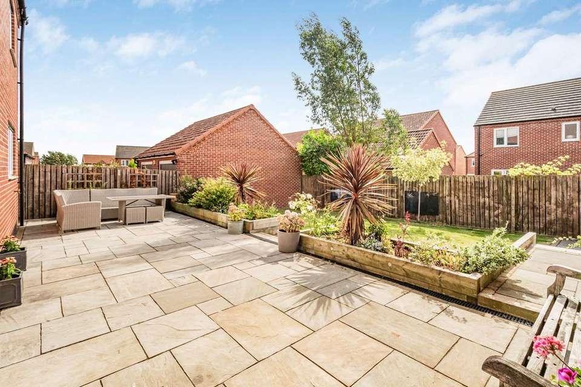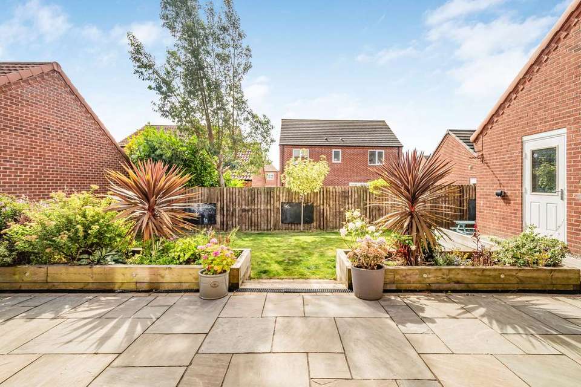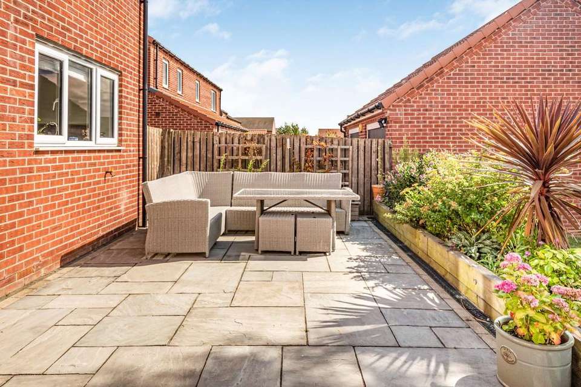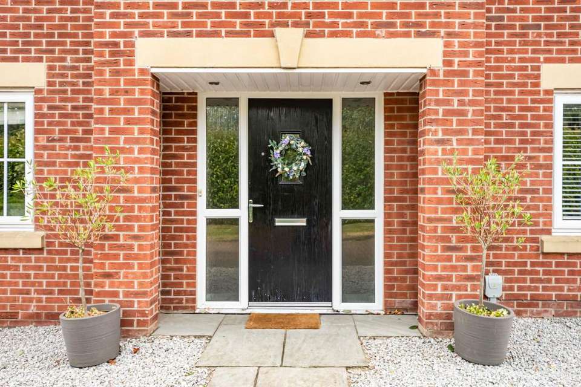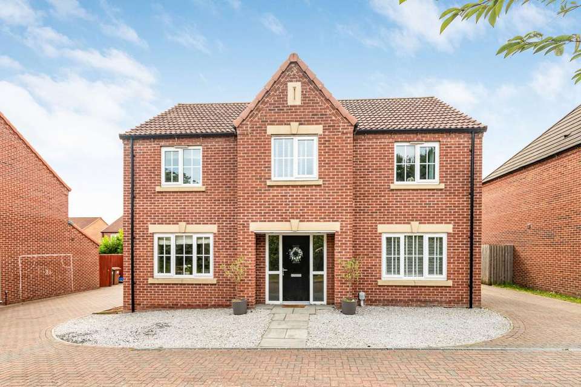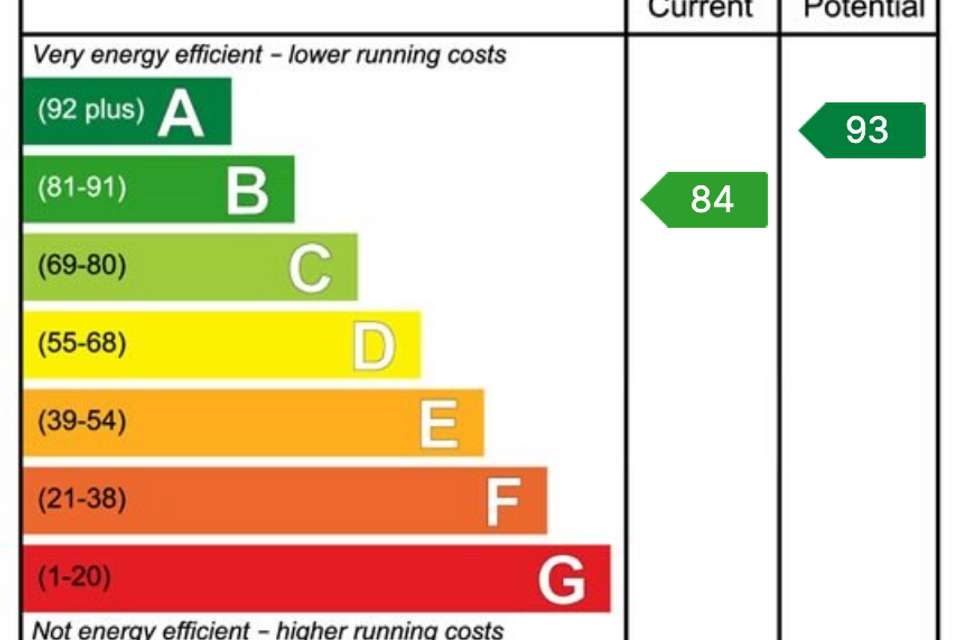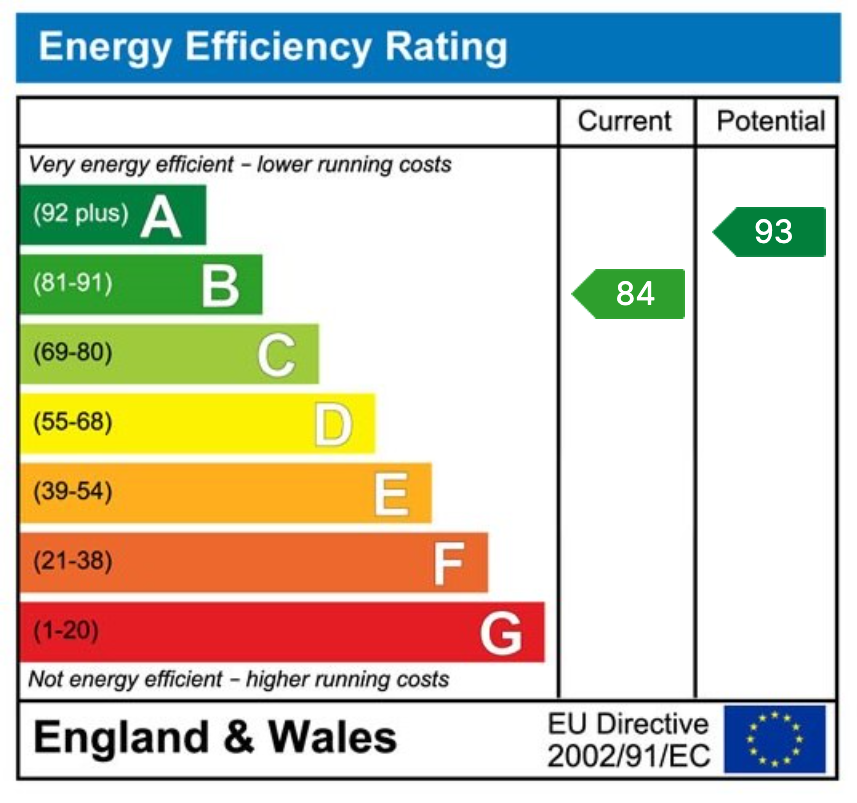4 bedroom detached house for sale
detached house
bedrooms
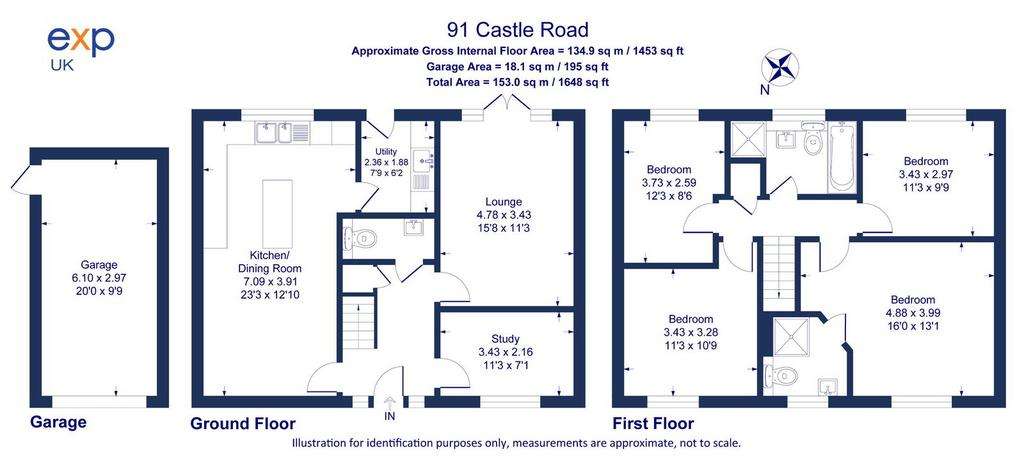
Property photos

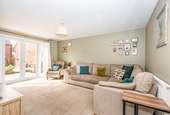
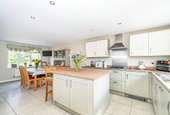
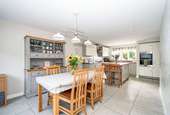
+17
Property description
HN0689 - Welcome to 91 Castle Road, an delightful double fronted detached residence, thoughtfully designed for modern family living. Built by the reputable Bellway Homes, this stunning property exudes elegance, offering a perfect blend of contemporary style and practical living spaces.Set within the picturesque village of Cottingham, this home benefits from a beautiful south-facing garden, a spacious driveway, and a single garage. The property is superbly positioned, offering easy access to local amenities, schools, and transport links, making it an ideal choice for families.Ground FloorEntrance Hall: Step into a spacious and inviting entrance hall, with a staircase leading to the first floor and convenient under-stair storage.Cloaks/W.C: A stylish cloakroom featuring a low flush W.C., wash hand basin, and elegant tiling to the floor and walls.Study: Perfect for remote work or a quiet retreat, this study offers a peaceful space with a window overlooking the front elevation.Lounge: A bright and airy lounge with French doors that open directly onto the beautifully landscaped rear garden, creating a seamless indoor-outdoor flow.Dining Kitchen:The heart of the home, this expansive dining kitchen boasts dual-tone shaker-style units, a central island with a breakfast bar, integrated appliances including a double oven, four-ring gas hob, dishwasher, and fridge/freezer. Windows to both front and rear flood the space with natural light.Utility Room: A practical utility room with ample space for additional appliances and storage, complementing the kitchen's functionality.First FloorLanding: A spacious landing area with an airing cupboard, providing access to all first-floor rooms.Bedroom 1: The luxurious master bedroom features a window to the front elevation, offering ample space and comfort.En-Suite Shower Room: A modern en-suite shower room with a shower enclosure, wash hand basin, low flush W.C., and contemporary tiling.Bedroom 2: A generously sized double bedroom with a window to the front, perfect for guests or family members.Bedroom 3: A well-proportioned bedroom with a window overlooking the rear garden.Bedroom 4: Another spacious bedroom with views of the landscaped garden, ideal for a child’s room or a second home office.Family Bathroom: A beautifully appointed bathroom with a suite comprising a bath, separate shower enclosure, wash hand basin, and low flush W.C. The room is finished with stylish tiles and a window to the rear.OutsideThe property is set back from Castle Road, offering privacy behind mature laurel hedging. The front garden features a gravelled area, and the side drive provides ample off-street parking, leading to the single garage.The rear garden is a true highlight, meticulously landscaped and enjoying a sunny south-facing aspect. The large patio area is perfect for al fresco dining and entertaining, while steps lead down to a well-maintained lawn. A further patio area is situated to the rear of the garage, and the garden is enclosed with fencing, providing a safe and secure environment for children and pets. LocationSituated on Castle Road, in the sought-after village of Cottingham, this property enjoys a prime location. Cottingham offers a a wide range of shops, bars and restaurants. The village is well-connected, with easy access to Hull city centre, the historic market town of Beverley, and major road links towards the Humber Bridge.Viewing:
Viewing is highly recommended to fully appreciate the quality and space this property has to offer. Please contact us to arrange a private viewing. Measurements : - All measurements have been taken using a laser tape measure or taken from scaled drawings in the case of new build homes and therefore, may be subject to a small margin of error or as built.Tenure : - The property is understood to be Freehold (To be confirmed by Vendor's Solicitor).Services : - The property is understood to be connected to mains Drainage, Water, Electricity and Gas.Disclaimer : - These particulars are produced in good faith, are set out as a general guide only and do not constitute any part of an offer or a contract. None of the statements contained in these particulars as to this property are to be relied on as statements or representations of fact. Any intending purchaser should satisfy him/herself by inspection of the property or otherwise as to the correctness of each of the statements prior to making an offer.
Viewing is highly recommended to fully appreciate the quality and space this property has to offer. Please contact us to arrange a private viewing. Measurements : - All measurements have been taken using a laser tape measure or taken from scaled drawings in the case of new build homes and therefore, may be subject to a small margin of error or as built.Tenure : - The property is understood to be Freehold (To be confirmed by Vendor's Solicitor).Services : - The property is understood to be connected to mains Drainage, Water, Electricity and Gas.Disclaimer : - These particulars are produced in good faith, are set out as a general guide only and do not constitute any part of an offer or a contract. None of the statements contained in these particulars as to this property are to be relied on as statements or representations of fact. Any intending purchaser should satisfy him/herself by inspection of the property or otherwise as to the correctness of each of the statements prior to making an offer.
Interested in this property?
Council tax
First listed
3 weeks agoEnergy Performance Certificate
Marketed by
eXp UK - Yorkshire and Humber 1 Northumberland Avenue Trafalgar Square, London WC2N 5BWPlacebuzz mortgage repayment calculator
Monthly repayment
The Est. Mortgage is for a 25 years repayment mortgage based on a 10% deposit and a 5.5% annual interest. It is only intended as a guide. Make sure you obtain accurate figures from your lender before committing to any mortgage. Your home may be repossessed if you do not keep up repayments on a mortgage.
- Streetview
DISCLAIMER: Property descriptions and related information displayed on this page are marketing materials provided by eXp UK - Yorkshire and Humber. Placebuzz does not warrant or accept any responsibility for the accuracy or completeness of the property descriptions or related information provided here and they do not constitute property particulars. Please contact eXp UK - Yorkshire and Humber for full details and further information.





