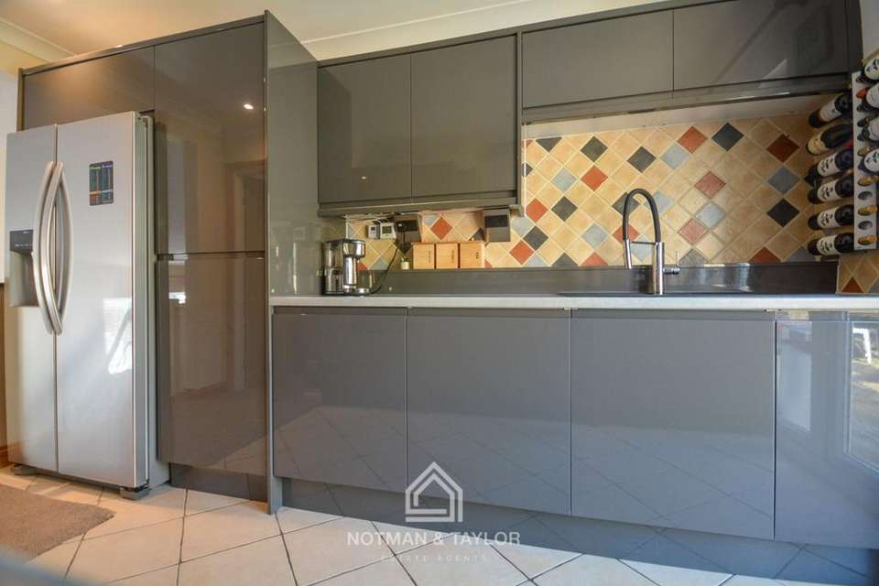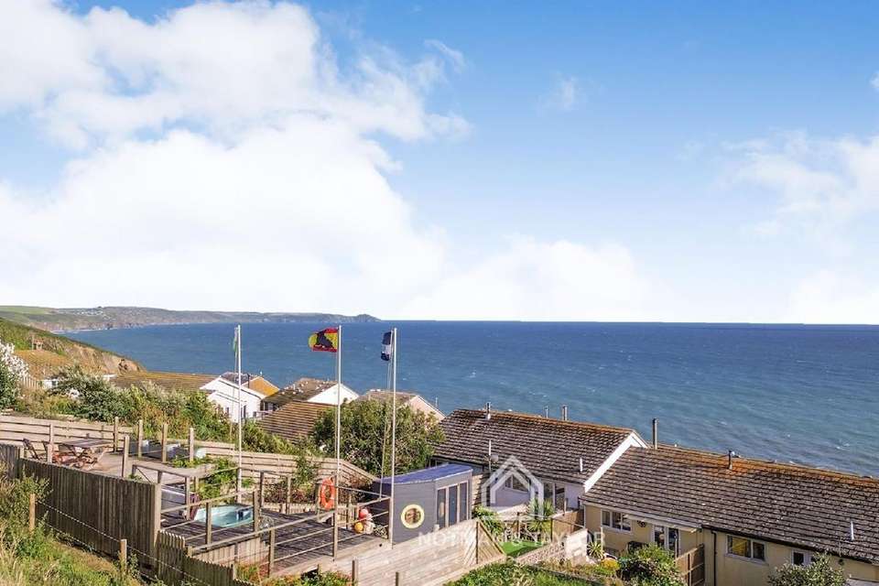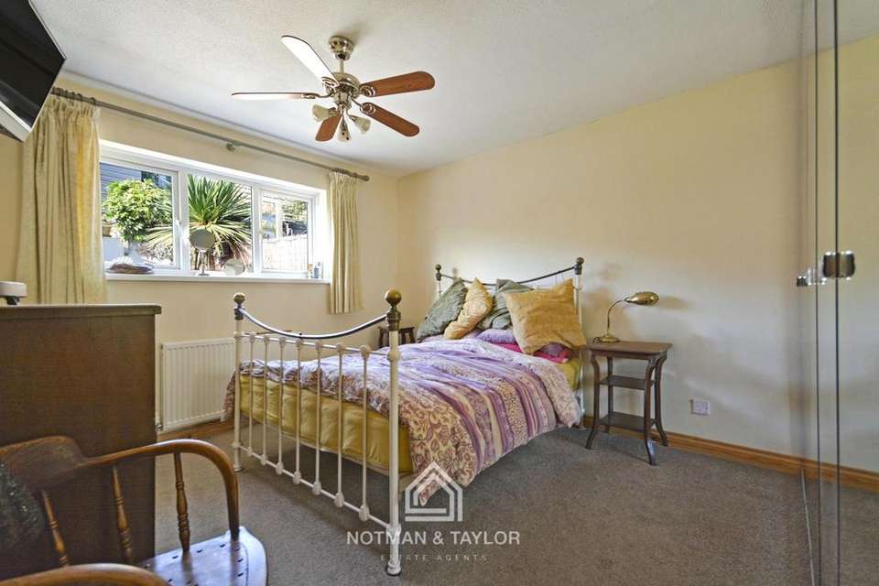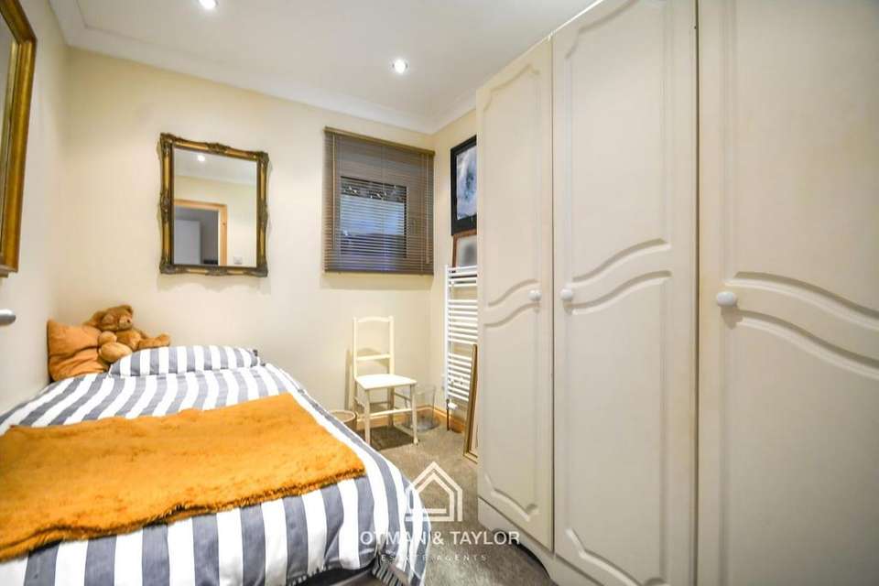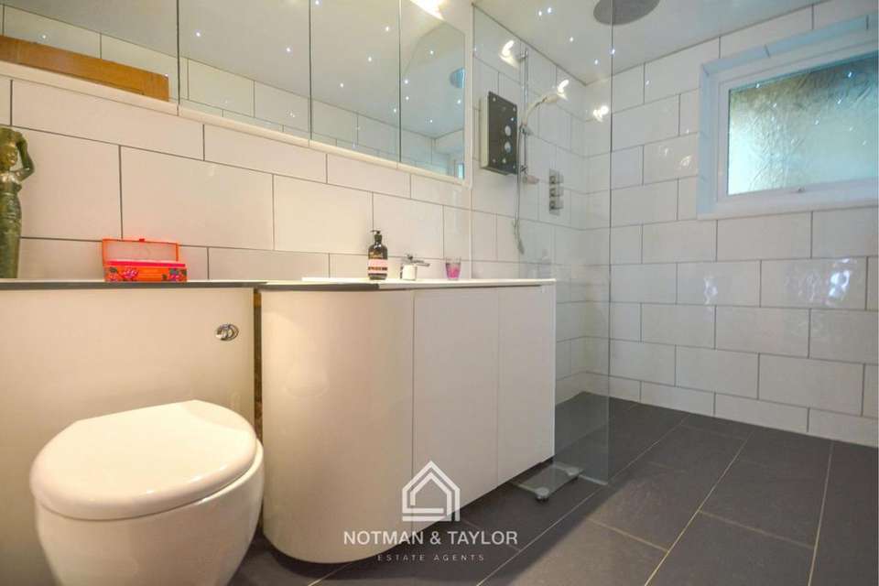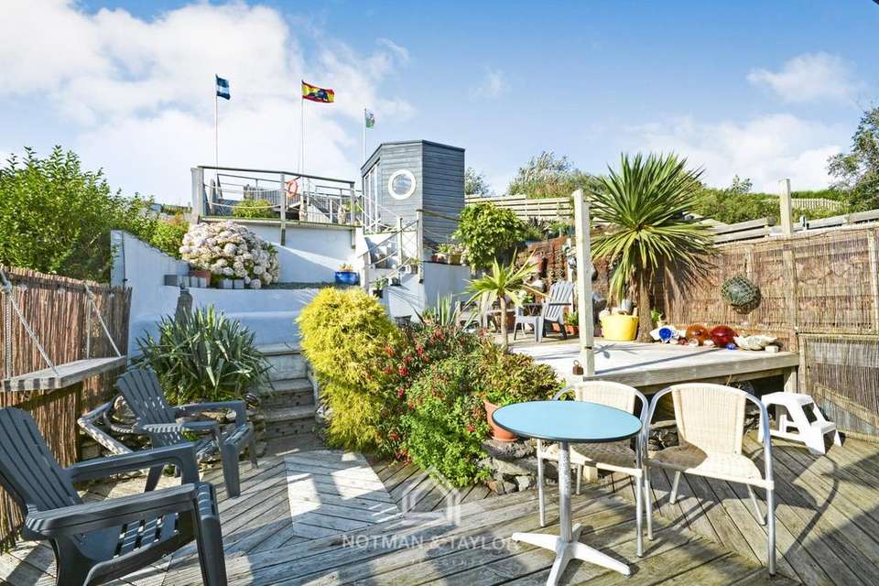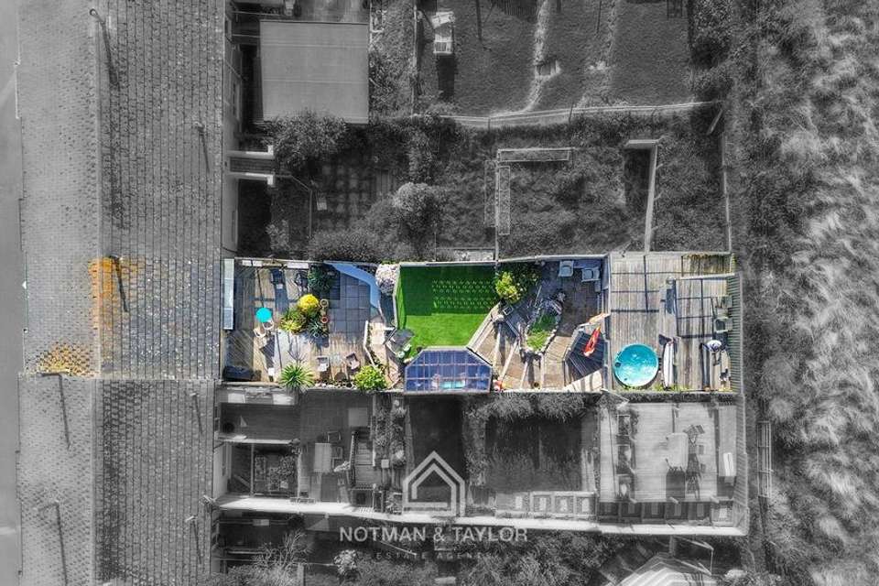4 bedroom terraced house for sale
terraced house
bedrooms
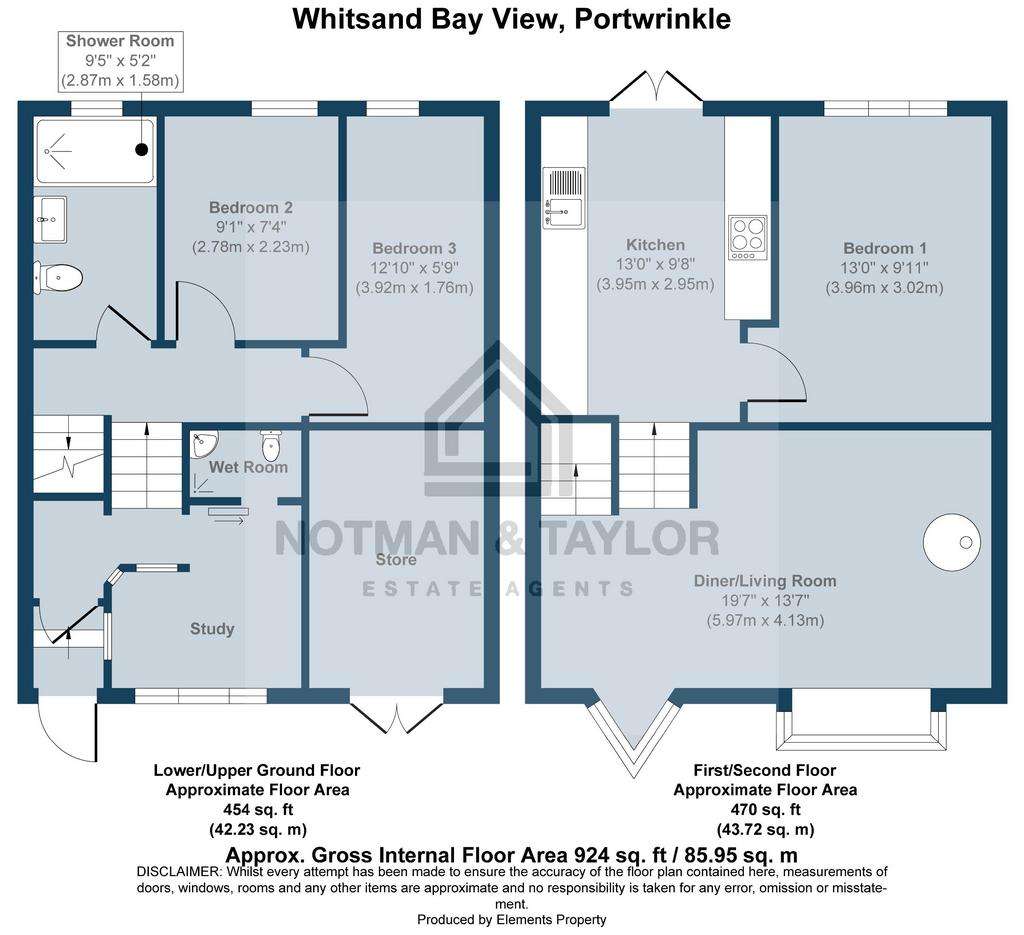
Property photos

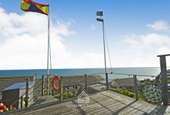


+17
Property description
This remarkable multi-level home, located in the pretty coastal village of Portwrinkle, beautifully blends coastal charm with practical living spaces. Ideally situated at the end of a cul-de-sac, this property is just a short stroll from local beaches.
Upon entering, you're greeted by a UPVC double-glazed front door that opens into an inviting entrance porch, leading to a welcoming hallway. Off the hall, you'll find bedroom four, currently utilised as an office, along with a convenient wet room. Stairs lead to the upper ground floor, where bedrooms two and three, along with the family bathroom, are located, before ascending further to the first floor.
The spacious lounge and dining area is flooded in natural light, from UPVC double-glazed windows that frame stunning sea views. This space is the heart of the home, featuring a cosy wood burner set on a slate hearth, perfect for chilly winter evenings. A staircase from the lounge leads to the Kitchen providing access to the master bedroom.
The contemporary kitchen features stylish wall, base, and drawer units, enhanced by contrasting worktops and tiled splashbacks. Equipped with built-in appliances, and underfloor heating, this kitchen is as functional as it is beautiful. French doors open onto the rear garden terrace, an ideal spot for al fresco dining. The garden itself is a tiered oasis, designed for low maintenance and maximum enjoyment, complete with a hot tub, a summer house, and breathtaking sea views, all set against the backdrop of open farmland.
The home offers flexible living arrangements with up to four bedrooms or three bedrooms and a study, along with two modern shower rooms. The family bathroom is elegantly appointed with a sleek suite, including a walk-in double shower, WC, and a wash hand basin set in a vanity unit, all complemented by underfloor heating and tiled walls, additional wall storage cupboards with mirrored door fronts. The additional wet room includes a shower, WC, and wash hand basin also complemented by underfloor heating.
Additionally, the property features a versatile storeroom, formerly a garage, which has been upgraded with French doors for easy access, making it ideal for use as a workshop or storage space, complete with lighting and power.
Whether you're unwinding in the hot tub with its stunning sea views or enjoying the cozy warmth of the log burner, this home offers a perfect combination of coastal beauty and practical living in a coastal village setting. A truly fabulous property that must be seen to be fully appreciated.
Council Tax Band: C
Tenure: Freehold
Upon entering, you're greeted by a UPVC double-glazed front door that opens into an inviting entrance porch, leading to a welcoming hallway. Off the hall, you'll find bedroom four, currently utilised as an office, along with a convenient wet room. Stairs lead to the upper ground floor, where bedrooms two and three, along with the family bathroom, are located, before ascending further to the first floor.
The spacious lounge and dining area is flooded in natural light, from UPVC double-glazed windows that frame stunning sea views. This space is the heart of the home, featuring a cosy wood burner set on a slate hearth, perfect for chilly winter evenings. A staircase from the lounge leads to the Kitchen providing access to the master bedroom.
The contemporary kitchen features stylish wall, base, and drawer units, enhanced by contrasting worktops and tiled splashbacks. Equipped with built-in appliances, and underfloor heating, this kitchen is as functional as it is beautiful. French doors open onto the rear garden terrace, an ideal spot for al fresco dining. The garden itself is a tiered oasis, designed for low maintenance and maximum enjoyment, complete with a hot tub, a summer house, and breathtaking sea views, all set against the backdrop of open farmland.
The home offers flexible living arrangements with up to four bedrooms or three bedrooms and a study, along with two modern shower rooms. The family bathroom is elegantly appointed with a sleek suite, including a walk-in double shower, WC, and a wash hand basin set in a vanity unit, all complemented by underfloor heating and tiled walls, additional wall storage cupboards with mirrored door fronts. The additional wet room includes a shower, WC, and wash hand basin also complemented by underfloor heating.
Additionally, the property features a versatile storeroom, formerly a garage, which has been upgraded with French doors for easy access, making it ideal for use as a workshop or storage space, complete with lighting and power.
Whether you're unwinding in the hot tub with its stunning sea views or enjoying the cozy warmth of the log burner, this home offers a perfect combination of coastal beauty and practical living in a coastal village setting. A truly fabulous property that must be seen to be fully appreciated.
Council Tax Band: C
Tenure: Freehold
Interested in this property?
Council tax
First listed
Over a month agoMarketed by
Notman & Taylor Estate Agents - Kingsand 69 Fore Street Kingsand, Cornwall PL10 1NAPlacebuzz mortgage repayment calculator
Monthly repayment
The Est. Mortgage is for a 25 years repayment mortgage based on a 10% deposit and a 5.5% annual interest. It is only intended as a guide. Make sure you obtain accurate figures from your lender before committing to any mortgage. Your home may be repossessed if you do not keep up repayments on a mortgage.
- Streetview
DISCLAIMER: Property descriptions and related information displayed on this page are marketing materials provided by Notman & Taylor Estate Agents - Kingsand. Placebuzz does not warrant or accept any responsibility for the accuracy or completeness of the property descriptions or related information provided here and they do not constitute property particulars. Please contact Notman & Taylor Estate Agents - Kingsand for full details and further information.





