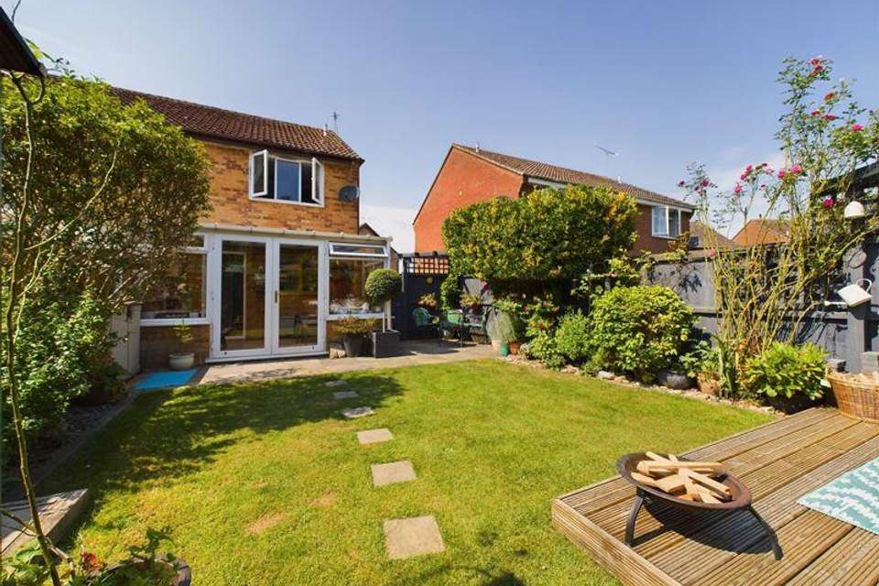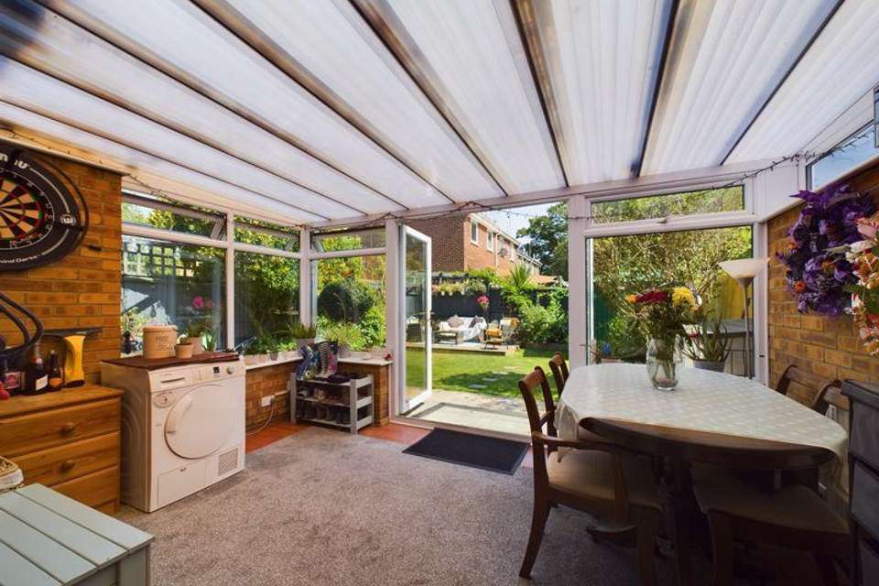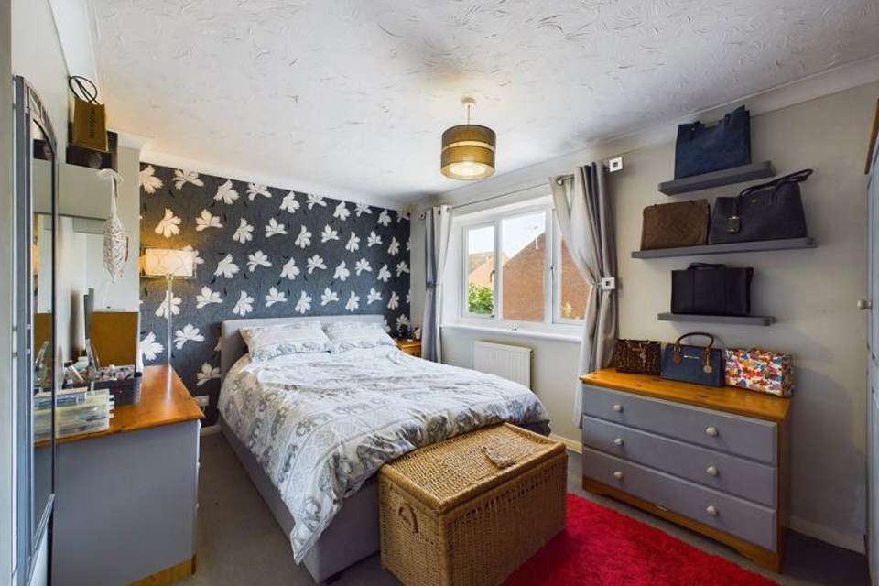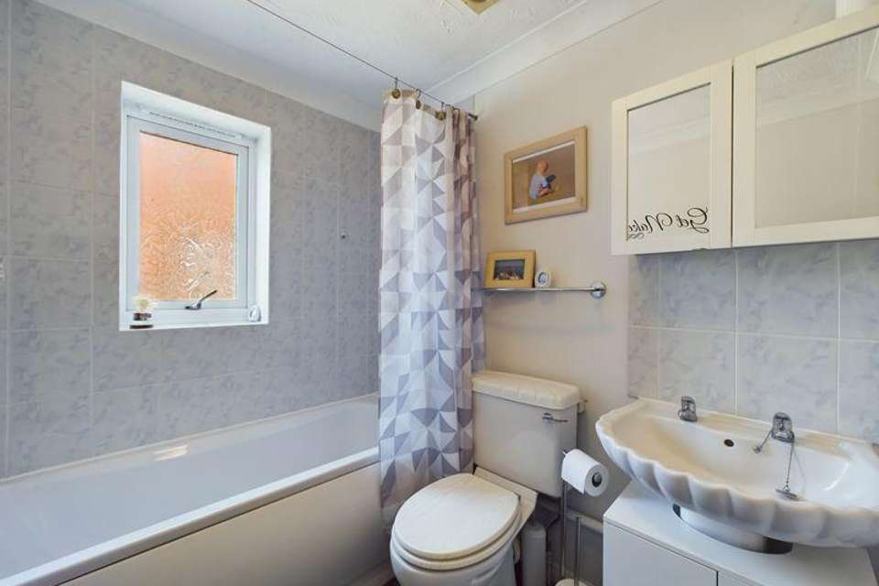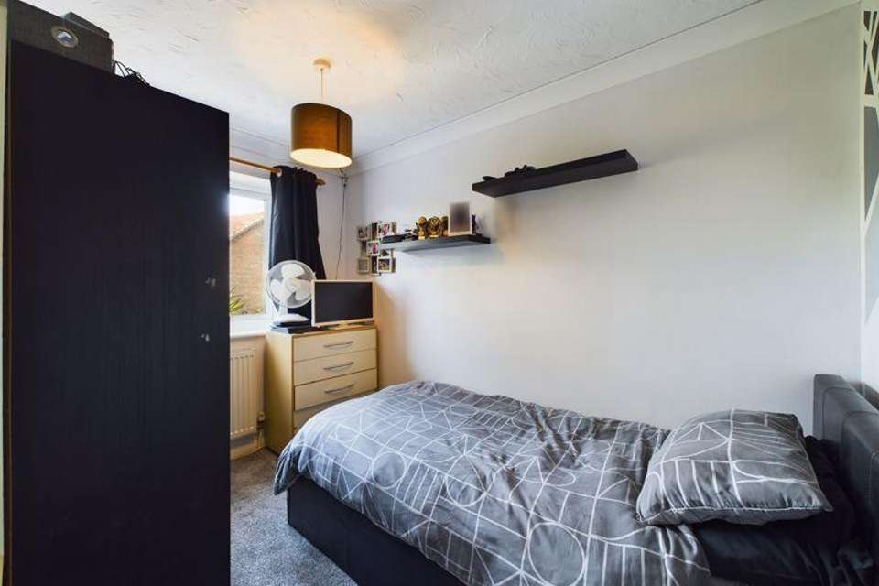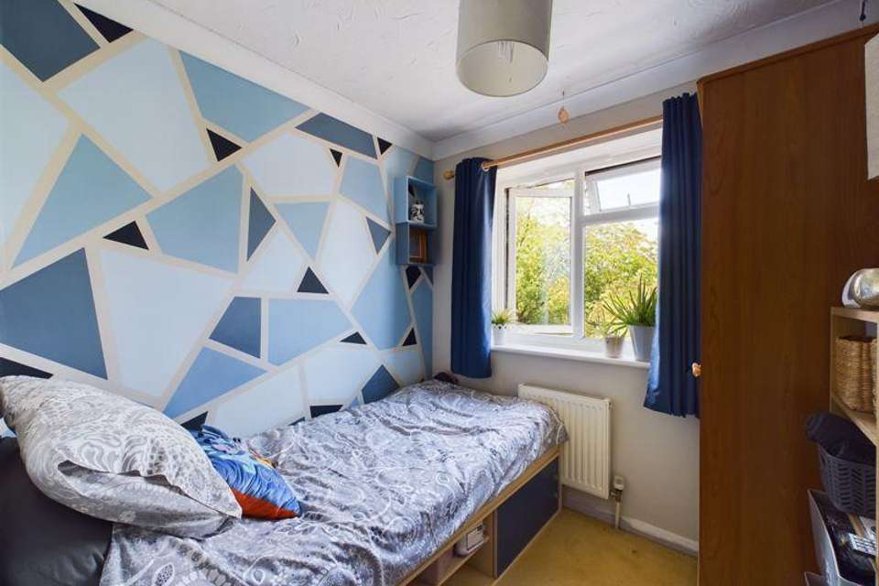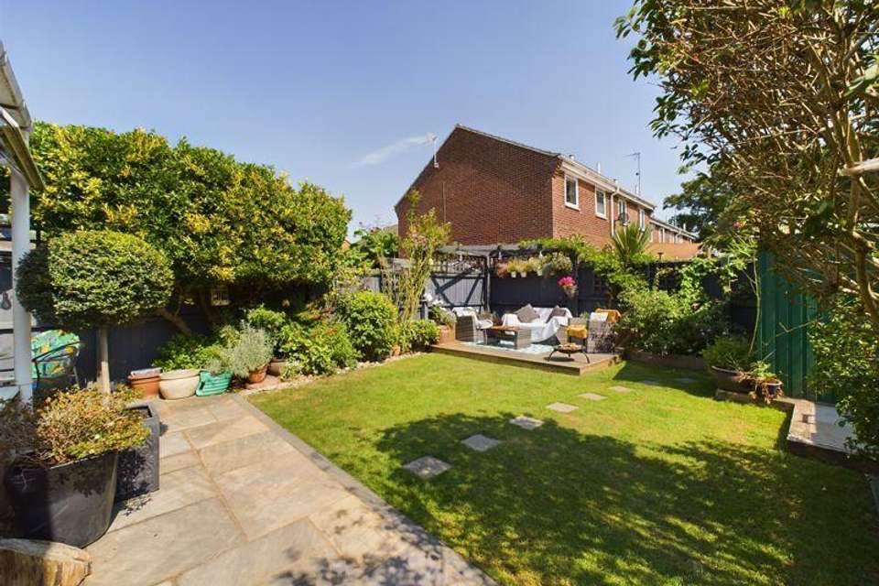3 bedroom semi-detached house for sale
semi-detached house
bedrooms
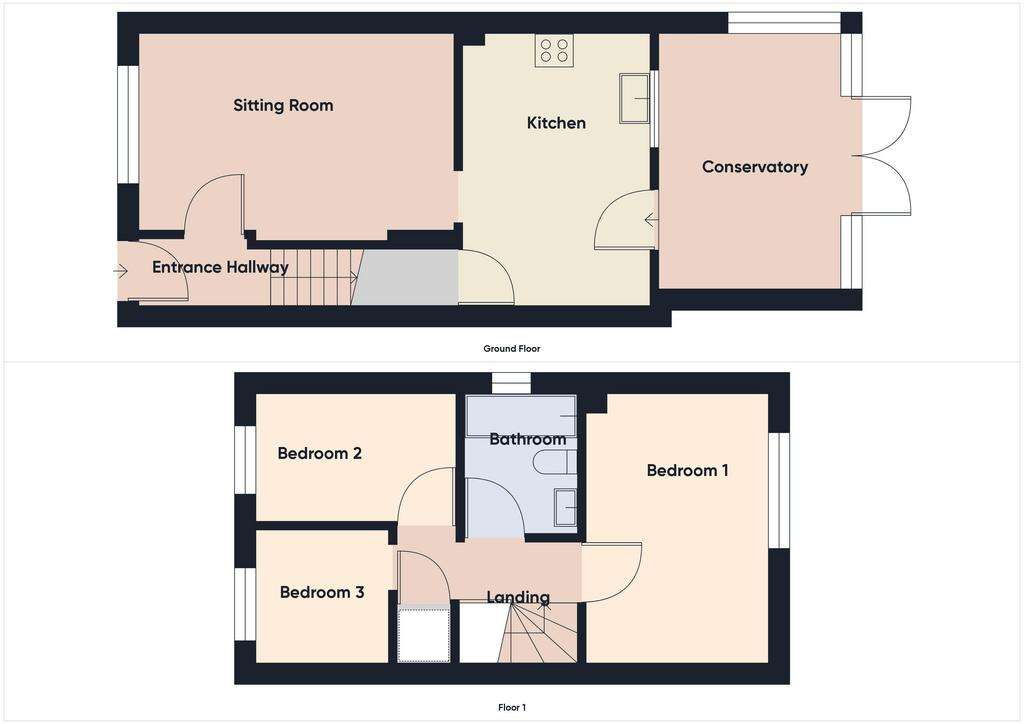
Property photos

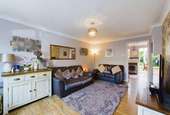
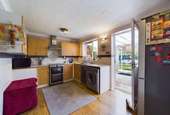
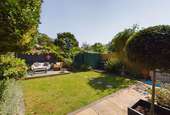
+7
Property description
Perfect and very well presented 3-bedroom semi-detached home tucked away in a secluded spot. Found in the well served village of Elmswell with plenty of amenities and excellent transport links with a train station and easy A14 access.The property boasts a modern kitchen which leads to the conservatory where you can enjoy views of the garden. On the first floor there are 3 bedrooms and a family bathroom. The garden offers a private enclosed space with a lovely decking seated area, shed and patio area. There is parking on the hardstanding driveway. Viewing is recommended to appreciate the full accommodation.
Entrance Hall - 5' 6'' x 3' 5'' (1.68m x 1.04m)
Stairs leading to first floor, radiator
Sitting Room - 15' 11'' x 10' 0'' (4.85m x 3.05m)
Good size room with window to front, radiator
Kitchen - 13' 8'' x 9' 0'' (4.16m x 2.74m)
Matching wall and base cupboard and drawer units with worktop over. Inset sink and drainer, space for a fridge freezer and free standing oven with extractor hood over. Plumbing for dishwasher and washing machine. Window and door leading to conservatory. Radiator
Conservatory - 13' 7'' x 9' 7'' (4.14m x 2.92m)
Generous size with French doors leading to the garden, radiator
Landing - 8' 11'' x 6' 4'' (2.72m x 1.93m)
Loft access, airing cupboard
Bedroom 1 - 13' 9'' x 9' 5'' (4.19m x 2.87m)
Generous size double with window to rear. Radiator
Bedroom 2 - 10' 0'' x 6' 5'' (3.05m x 1.95m)
Good size room with window to front. Radiator
Bedroom 3 - 7' 1'' x 6' 8'' (2.16m x 2.03m)
Window to front, radiator
Bathroom - 7' 1'' x 5' 9'' (2.16m x 1.75m)
Suite comprising of WC, vanity unit, bath with shower over. Window to side and heated towel rail.
Front Garden
Shingle front garden offering low maintenance, driveway to side of property with gate access to rear.
Rear Garden
Enclosed by fencing with a patio seating area and lawn, bordered by decorative raised flower beds, mature shrubs and trees offering privacy around the raised decking seating area. Gated access to side and storage shed.
Council Tax Band: B
Tenure: Freehold
Entrance Hall - 5' 6'' x 3' 5'' (1.68m x 1.04m)
Stairs leading to first floor, radiator
Sitting Room - 15' 11'' x 10' 0'' (4.85m x 3.05m)
Good size room with window to front, radiator
Kitchen - 13' 8'' x 9' 0'' (4.16m x 2.74m)
Matching wall and base cupboard and drawer units with worktop over. Inset sink and drainer, space for a fridge freezer and free standing oven with extractor hood over. Plumbing for dishwasher and washing machine. Window and door leading to conservatory. Radiator
Conservatory - 13' 7'' x 9' 7'' (4.14m x 2.92m)
Generous size with French doors leading to the garden, radiator
Landing - 8' 11'' x 6' 4'' (2.72m x 1.93m)
Loft access, airing cupboard
Bedroom 1 - 13' 9'' x 9' 5'' (4.19m x 2.87m)
Generous size double with window to rear. Radiator
Bedroom 2 - 10' 0'' x 6' 5'' (3.05m x 1.95m)
Good size room with window to front. Radiator
Bedroom 3 - 7' 1'' x 6' 8'' (2.16m x 2.03m)
Window to front, radiator
Bathroom - 7' 1'' x 5' 9'' (2.16m x 1.75m)
Suite comprising of WC, vanity unit, bath with shower over. Window to side and heated towel rail.
Front Garden
Shingle front garden offering low maintenance, driveway to side of property with gate access to rear.
Rear Garden
Enclosed by fencing with a patio seating area and lawn, bordered by decorative raised flower beds, mature shrubs and trees offering privacy around the raised decking seating area. Gated access to side and storage shed.
Council Tax Band: B
Tenure: Freehold
Interested in this property?
Council tax
First listed
3 weeks agoMarketed by
All Homes - Thurston 28 Thurston Granary, Station Hill Thurston IP31 3QUPlacebuzz mortgage repayment calculator
Monthly repayment
The Est. Mortgage is for a 25 years repayment mortgage based on a 10% deposit and a 5.5% annual interest. It is only intended as a guide. Make sure you obtain accurate figures from your lender before committing to any mortgage. Your home may be repossessed if you do not keep up repayments on a mortgage.
- Streetview
DISCLAIMER: Property descriptions and related information displayed on this page are marketing materials provided by All Homes - Thurston. Placebuzz does not warrant or accept any responsibility for the accuracy or completeness of the property descriptions or related information provided here and they do not constitute property particulars. Please contact All Homes - Thurston for full details and further information.





