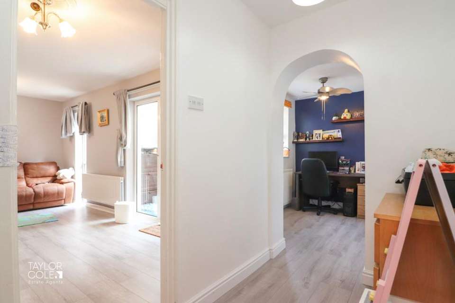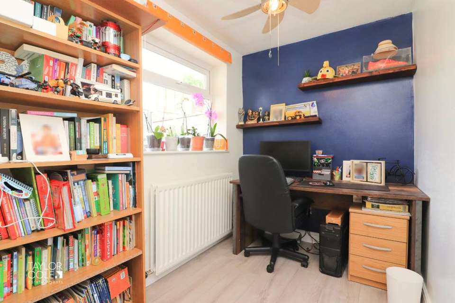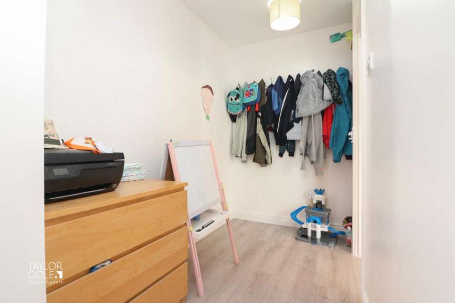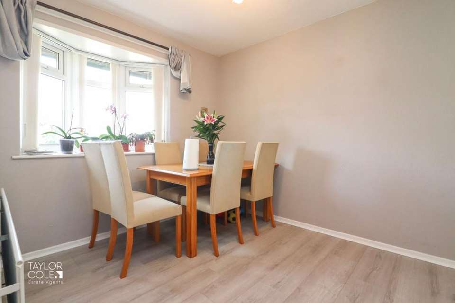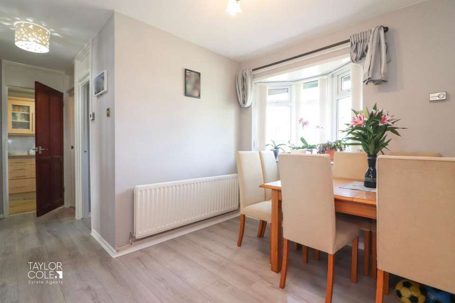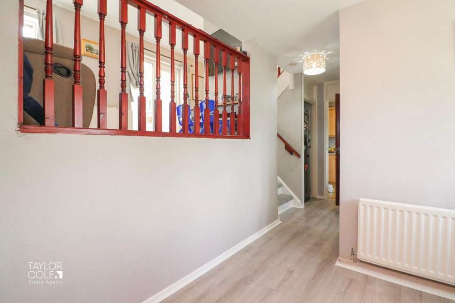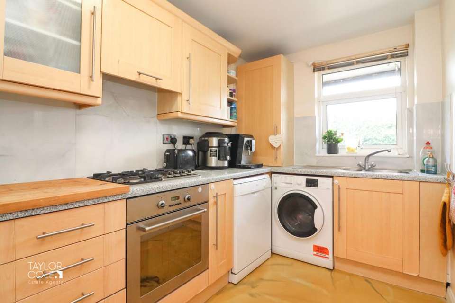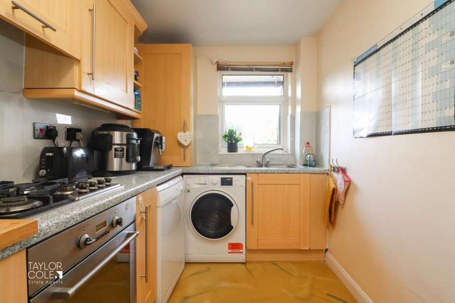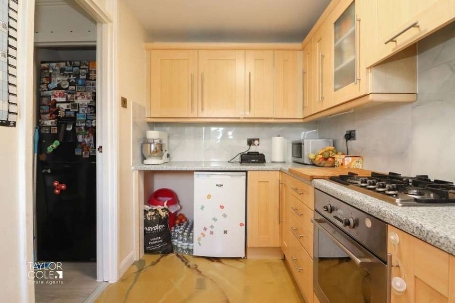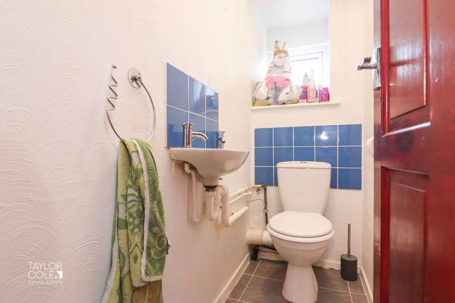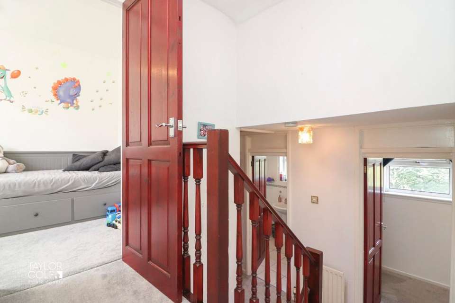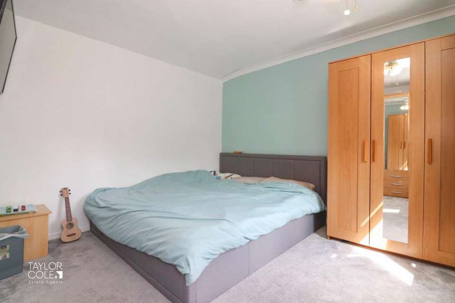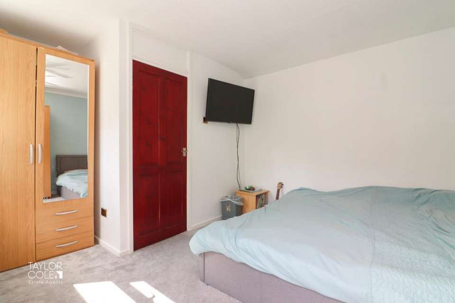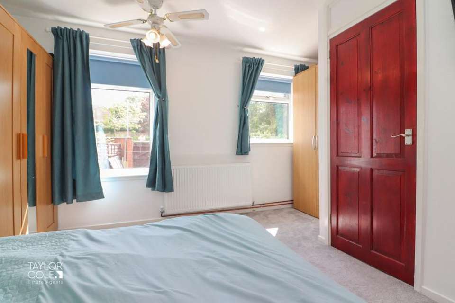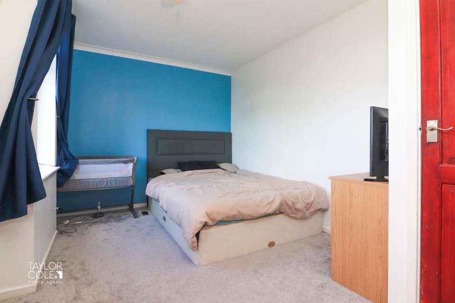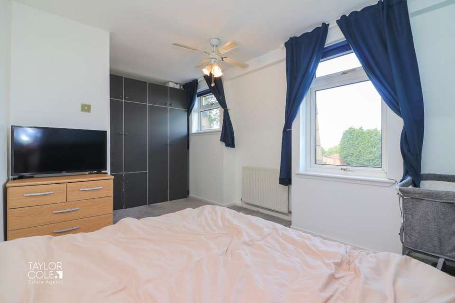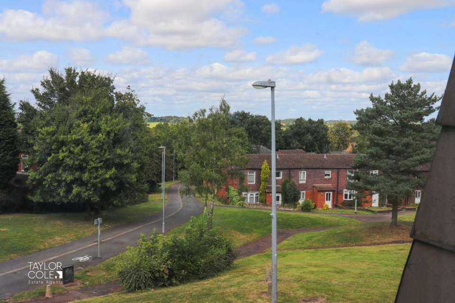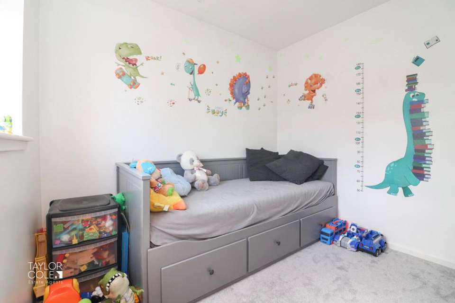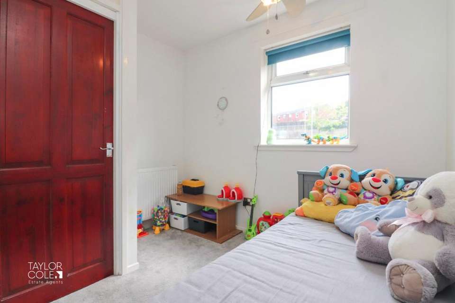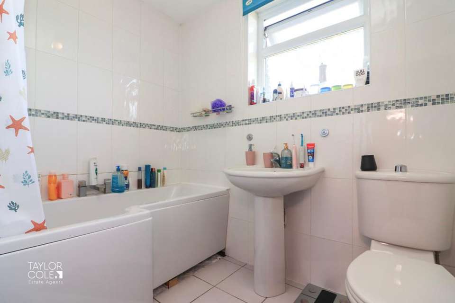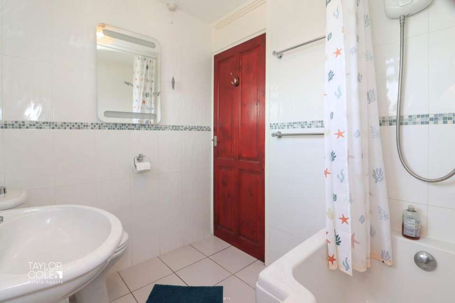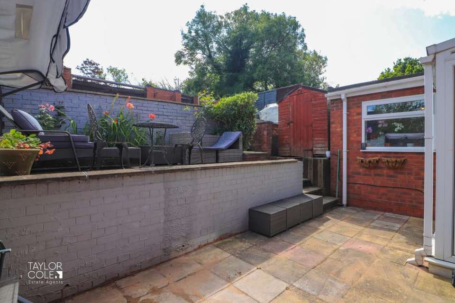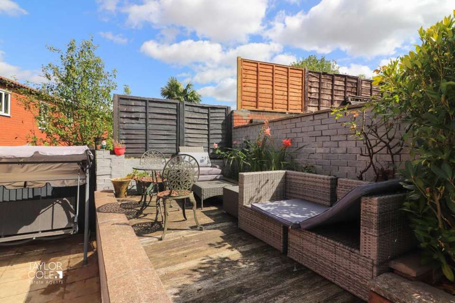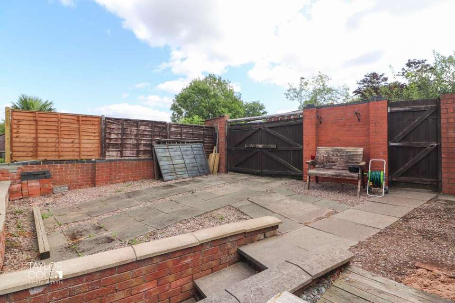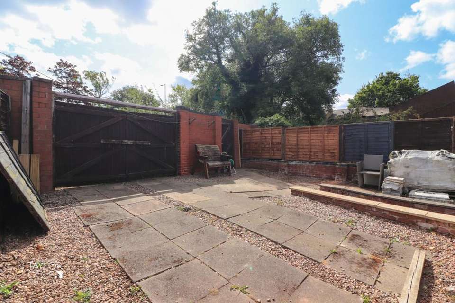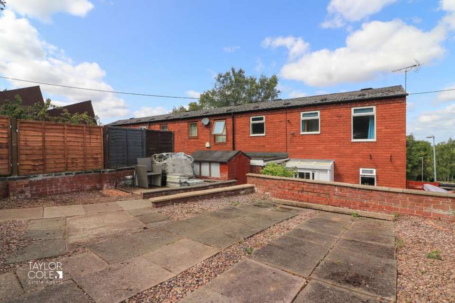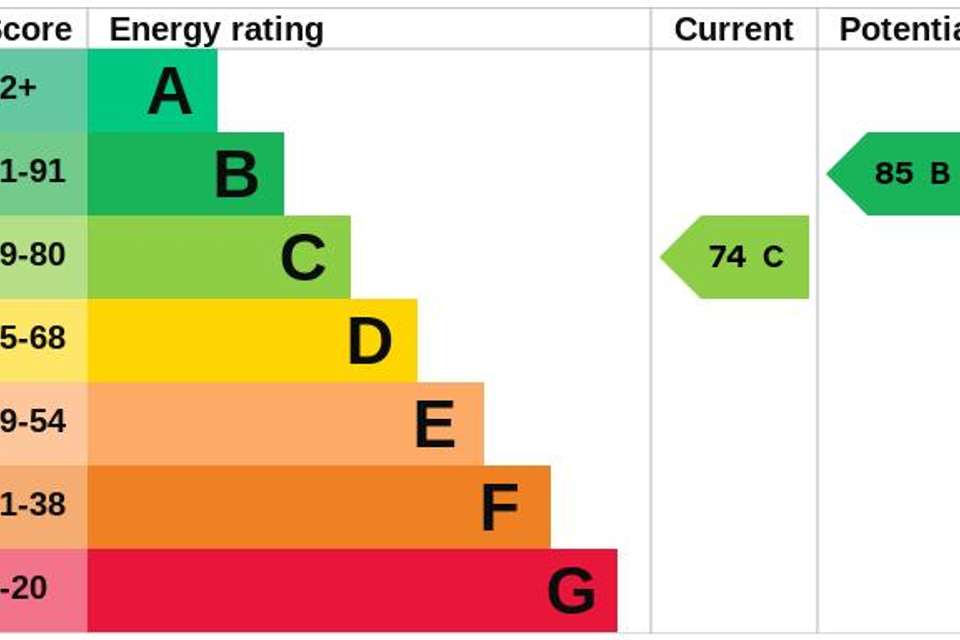3 bedroom end of terrace house for sale
terraced house
bedrooms
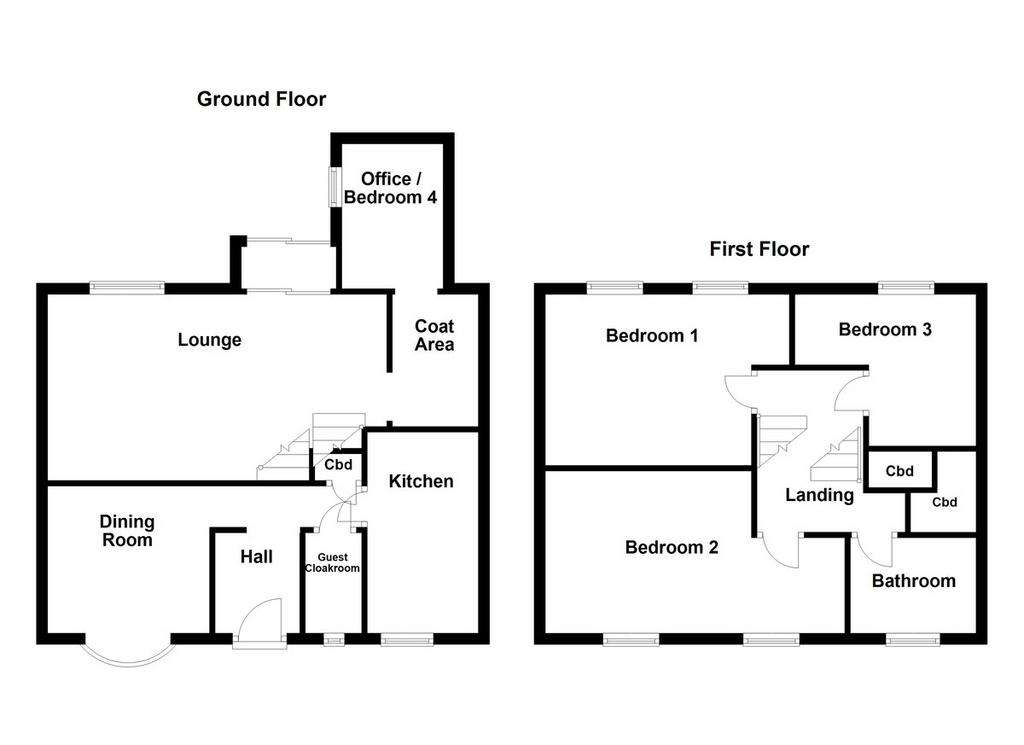
Property photos

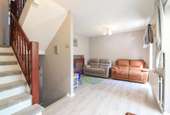
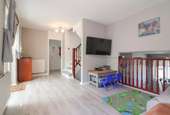
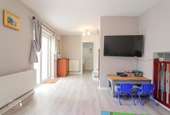
+27
Property description
Nestled in one of Tamworth's most sought-after residential areas, this exceptionally well-presented and deceptively spacious family home offers a perfect blend of comfort, style, and practicality. Its superb position within the neighbourhood ensures both tranquillity and convenience, while the generous internal and external spaces make it an ideal choice for modern family living.
GROUND FLOOR As you step inside, you're greeted by a bright and inviting entrance hall that seamlessly leads into the home's unique open-plan layout. The ground floor is thoughtfully designed, featuring a well-proportioned dining room with a charming bay window that bathes the space in natural light and provides a lovely view of the front aspect. Adjacent to the dining room, the attractive kitchen is beautifully appointed with a matching range of units and tactile resin flooring, making it a pleasure to cook and entertain in.
At the rear of the home, a superb family lounge offers a generous amount of space, easily accommodating a range of freestanding furnishings. This versatile area also provides direct access to a home office and coat room, which could be separated to create an additional bedroom if desired. A guest cloakroom on the ground floor adds an extra layer of convenience for both visitors and residents.
ENTRANCE HALL 5' 10" x 4' 11" (1.78m x 1.50m)
DINING ROOM 9' 4" x 8' 6" (2.87m x 2.61m)
KITCHEN 11' 8" x 6' 5" (3.56m x 1.97m)
LOUNGE 18' 3" x 10' 9" (5.57m x 3.30m)
OFFICE/BEDROOM FOUR 8' 5" x 5' 10" (2.57m x 1.80m)
COAT ROOM 8' 4" x 4' 11" (2.56m x 1.52m)
GUEST CLOAKROOM 5' 10" x 2' 7" (1.78m x 0.80m)
FIRST FLOOR Upstairs, the property continues to impress with its distinctive style and practical layout. The first floor hosts three wonderful bedrooms, each offering comfortable proportions and flexibility to suit various needs. A well-appointed family bathroom, complete with a matching three-piece suite, adds to the home's overall appeal.
BEDROOM ONE 14' 0" x 10' 9" (4.29m x 3.30 (Max )m)
BEDROOM TWO 15' 8" x 9' 4" (4.79m x 2.87 (Max) m)
BEDROOM THREE 8' 11" x 8' 5" (2.73m x 2.59m)
BATHROOM 7' 3" x 5' 6" (2.23m x 1.70m)
THE REAR The rear garden has been tastefully curated to create a private, low-maintenance sanctuary, ideal for outdoor seating, entertaining, and relaxation. The well-situated plot also benefits from gated access to the rear, providing secure off-road parking. Additional parking is available at the rear of the home, ensuring ample space for multiple vehicles.
ANTI MONEY LAUNDERING In accordance with the most recent Anti Money Laundering Legislation, buyers will be required to provide proof of identity and address to the Taylor Cole Estate Agents once an offer has been submitted and accepted (subject to contract) prior to Solicitors being instructed.
VIEWING We have been advised that this property is freehold, however, prospective buyers are advised to verify the position with their solicitor / legal representative.
TENURE By prior appointment with Taylor Cole Estate Agents on the contact number provided.
GROUND FLOOR As you step inside, you're greeted by a bright and inviting entrance hall that seamlessly leads into the home's unique open-plan layout. The ground floor is thoughtfully designed, featuring a well-proportioned dining room with a charming bay window that bathes the space in natural light and provides a lovely view of the front aspect. Adjacent to the dining room, the attractive kitchen is beautifully appointed with a matching range of units and tactile resin flooring, making it a pleasure to cook and entertain in.
At the rear of the home, a superb family lounge offers a generous amount of space, easily accommodating a range of freestanding furnishings. This versatile area also provides direct access to a home office and coat room, which could be separated to create an additional bedroom if desired. A guest cloakroom on the ground floor adds an extra layer of convenience for both visitors and residents.
ENTRANCE HALL 5' 10" x 4' 11" (1.78m x 1.50m)
DINING ROOM 9' 4" x 8' 6" (2.87m x 2.61m)
KITCHEN 11' 8" x 6' 5" (3.56m x 1.97m)
LOUNGE 18' 3" x 10' 9" (5.57m x 3.30m)
OFFICE/BEDROOM FOUR 8' 5" x 5' 10" (2.57m x 1.80m)
COAT ROOM 8' 4" x 4' 11" (2.56m x 1.52m)
GUEST CLOAKROOM 5' 10" x 2' 7" (1.78m x 0.80m)
FIRST FLOOR Upstairs, the property continues to impress with its distinctive style and practical layout. The first floor hosts three wonderful bedrooms, each offering comfortable proportions and flexibility to suit various needs. A well-appointed family bathroom, complete with a matching three-piece suite, adds to the home's overall appeal.
BEDROOM ONE 14' 0" x 10' 9" (4.29m x 3.30 (Max )m)
BEDROOM TWO 15' 8" x 9' 4" (4.79m x 2.87 (Max) m)
BEDROOM THREE 8' 11" x 8' 5" (2.73m x 2.59m)
BATHROOM 7' 3" x 5' 6" (2.23m x 1.70m)
THE REAR The rear garden has been tastefully curated to create a private, low-maintenance sanctuary, ideal for outdoor seating, entertaining, and relaxation. The well-situated plot also benefits from gated access to the rear, providing secure off-road parking. Additional parking is available at the rear of the home, ensuring ample space for multiple vehicles.
ANTI MONEY LAUNDERING In accordance with the most recent Anti Money Laundering Legislation, buyers will be required to provide proof of identity and address to the Taylor Cole Estate Agents once an offer has been submitted and accepted (subject to contract) prior to Solicitors being instructed.
VIEWING We have been advised that this property is freehold, however, prospective buyers are advised to verify the position with their solicitor / legal representative.
TENURE By prior appointment with Taylor Cole Estate Agents on the contact number provided.
Interested in this property?
Council tax
First listed
3 weeks agoEnergy Performance Certificate
Marketed by
Taylor Cole Estate Agents - Sales 8 Victoria Road Tamworth, Staffordshire B79 7HLPlacebuzz mortgage repayment calculator
Monthly repayment
The Est. Mortgage is for a 25 years repayment mortgage based on a 10% deposit and a 5.5% annual interest. It is only intended as a guide. Make sure you obtain accurate figures from your lender before committing to any mortgage. Your home may be repossessed if you do not keep up repayments on a mortgage.
- Streetview
DISCLAIMER: Property descriptions and related information displayed on this page are marketing materials provided by Taylor Cole Estate Agents - Sales. Placebuzz does not warrant or accept any responsibility for the accuracy or completeness of the property descriptions or related information provided here and they do not constitute property particulars. Please contact Taylor Cole Estate Agents - Sales for full details and further information.





