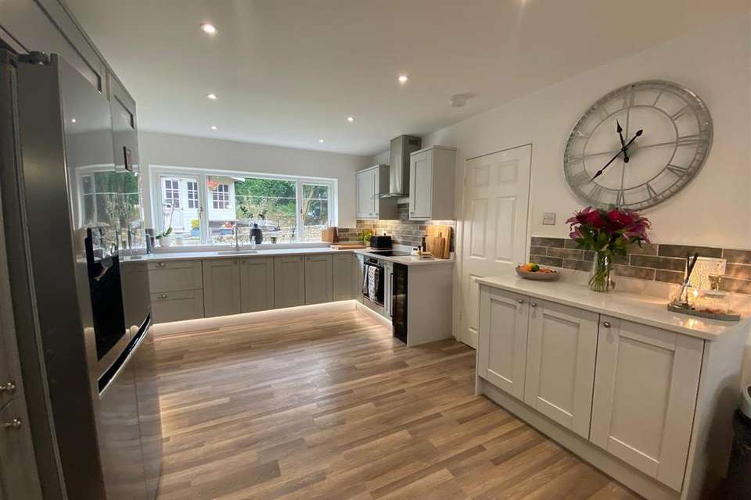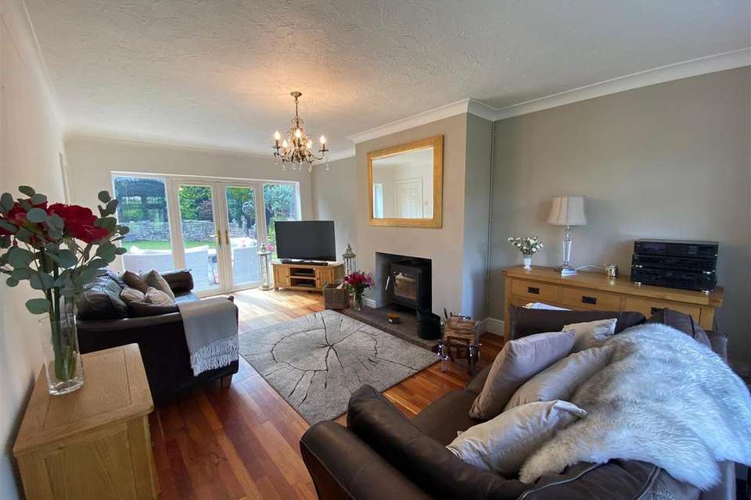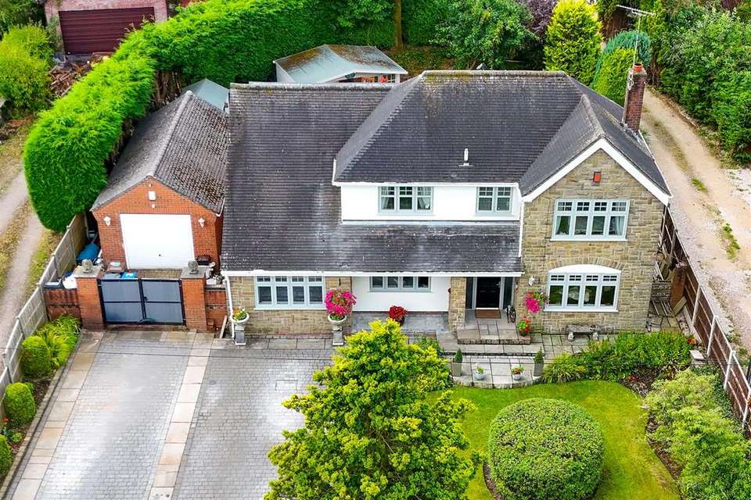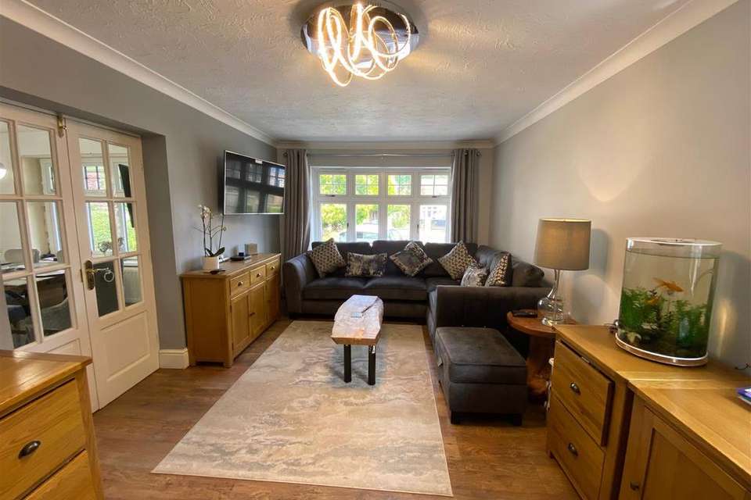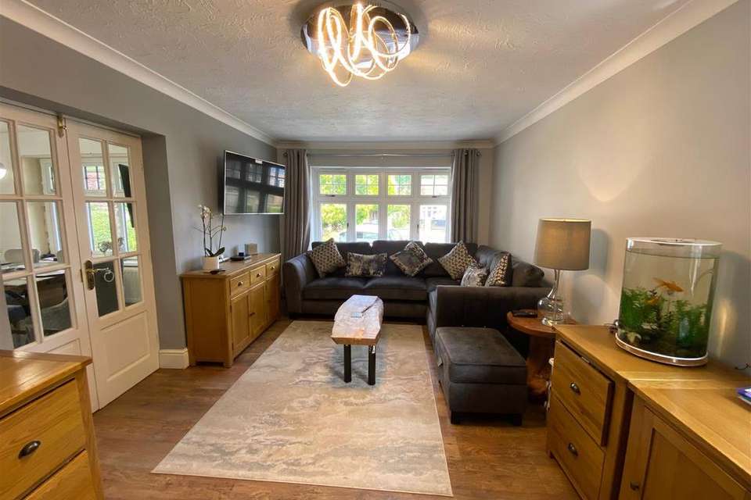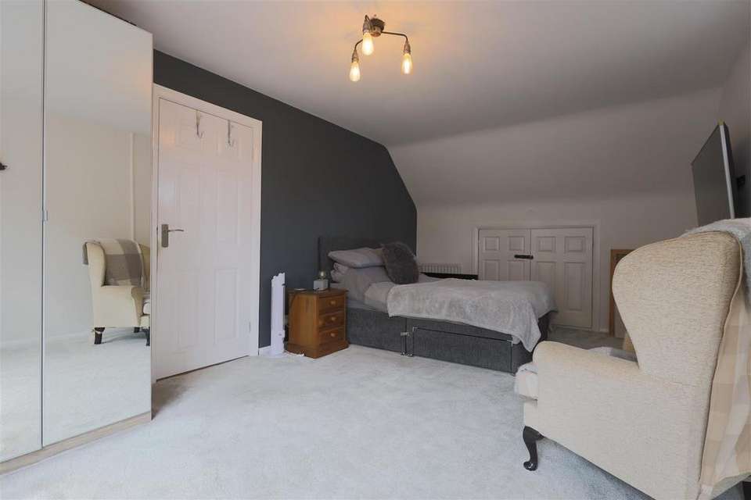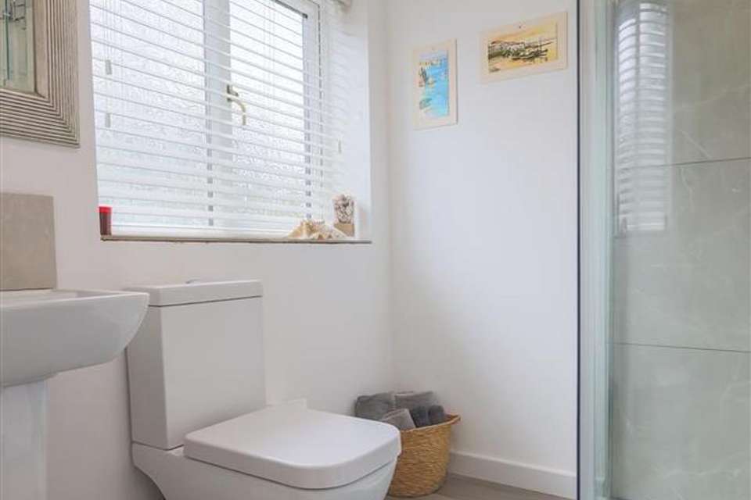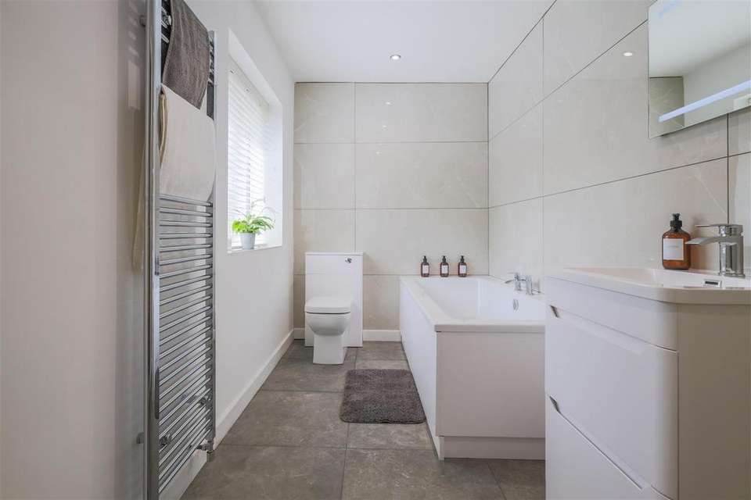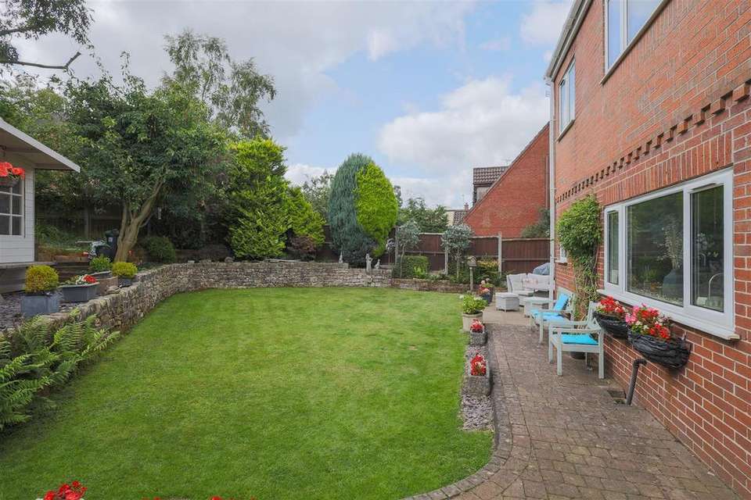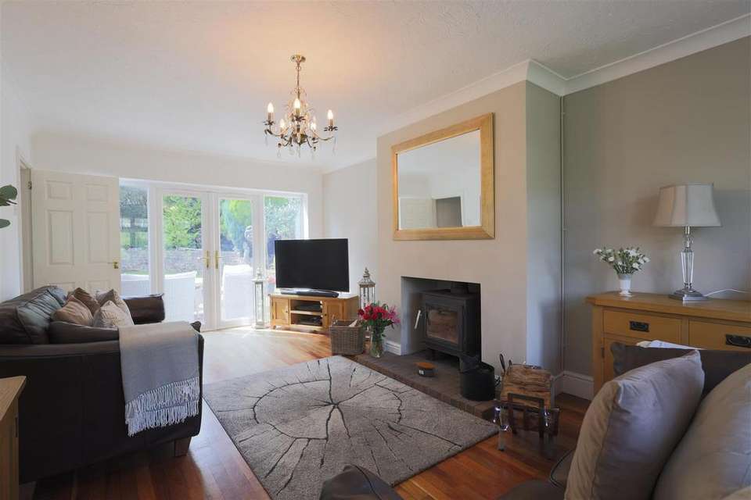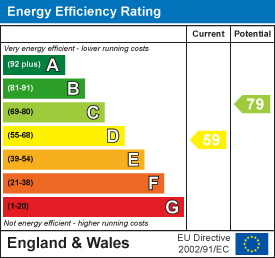4 bedroom detached house for sale
detached house
bedrooms
Property photos
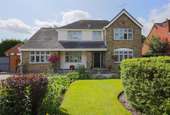


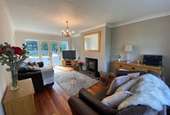
+25
Property description
Nestled just a short stroll from Cheadle Town Centre, this impressive detached residence offers extensive family living, beautifully enhanced by the current owner. The home welcomes you with an inviting entrance hall featuring woodblock flooring, leading to a generous lounge that spans the length of the property. With patio doors opening to the garden, the lounge is perfect for both relaxation and entertaining.
The heart of the home is the expansive kitchen and dining area, stretching the full length of the house. It boasts elegant shaker-style dove grey and stylish dark grey units, luxurious white quartz countertops, and integrated appliances, all complemented by a convenient utility room and direct access to the the outside. Adding to the home's versatility is a flexible reception room offering adaptable accommodation, accessed through double glass doors from the kitchen, ideal as an office, seating area, or both.
Upstairs, the master bedroom is a true sanctuary, featuring a newly fitted en-suite shower room. Three additional double bedrooms provide ample space, with the fourth bedroom also benefitting from its own en-suite. A beautifully appointed family bathroom with a pristine three-piece suite completes the first floor.
Set on a generous plot, the property features a double paved driveway with gated access to a detached garage. The front garden is meticulously maintained with lush lawn, established foliage, and vibrant flower borders, all framed by a signature bush and a mature tree offering privacy.
The rear garden is a beautifully landscaped oasis split into two tiers. The lower level boasts a lawned area enclosed by a stone wall and an extensive paved patio that wraps around the rear, creating an ideal space for outdoor entertaining. The upper tier features an ornamental fish pond and a spacious summer house, currently used as a bar and entertainment area, surrounded by colorful flowers and shrubs.
Entrance Hall - 4.04m x 1.96m (13'3 x 6'5) - Welcoming you through under a covered entrance porch, the composite front door is flanked by two side windows, opening into a bright hallway featuring woodblock flooring and a double radiator.
Cloakroom - 1.78m x 1.98m (5'10 x 6'6) - Features a sleek wash hand basin with a mixer tap set on granite-topped base units, a low-level flush WC, part-tiled walls, a double radiator, a UPVC double-glazed window, and luxury vinyl checkered flooring.
Spacious Lounge - 5.97m x 3.51m (19'7 x 11'6) - The expansive lounge exudes warmth and elegance, featuring a cosy log burner set on a tiled hearth, rich mahogany flooring, and ample natural light from the UPVC double-glazed window, patio doors, and side windows. A radiator ensures year-round comfort, making this space perfect for both relaxing and entertaining.
Kitchen/ Dining Area - 6.99m x 3.40m (22'11 x 11'2) - This stunning kitchen is the heart of the home, boasting elegant dove grey shaker units alongside stylish dark grey units, units paired with luxurious white quartz countertops. Equipped with top-of-the-line appliances, including a built-in electric oven, induction hob, and sleek stainless steel extractor hood, it’s designed for both gourmet cooking and everyday convenience. An integrated wine cooler adds a touch of sophistication, while the high and low-level fitted units with luxury worktops provide ample storage and style. Natural light floods the space through the UPVC double-glazed front bay window and rear windows, creating a bright and inviting atmosphere perfect for family gatherings and entertaining guests.
Utility Area - 1.78m x 3.48m (5'10 x 11'5) - The utility room seamlessly extends the kitchen’s elegance with built-in fitted units that imitate the same dove grey shaker style but this time with marble countertops. It includes plumbing for a washing machine and dishwasher, inset spot lighting, and natural light from a UPVC double-glazed window. A rear exit door provides easy outdoor access. The room also houses a Baxi combination boiler, ensuring both style and practicality in your daily routines.
Reception Room - 5.97m x 3.30m (19'7 x 10'10) - This versatile reception room offers endless possibilities, perfect for your home office with cosy seating area, or even a playroom. Bathed in natural light from a large front window, the generously sized space features sleek laminate flooring for a modern touch. With double doors leading directly from the kitchen, this room seamlessly connects to the heart of the home, making it ideal for both productivity and relaxation. Whether you need a productive workspace or a comfortable retreat, this room adapts to your lifestyle with ease.
Landing - Stairs from entrance hall lead to the landing area with built in cupboard and access to the roof void
Master Bedroom - 4.04m x 3.51m (13'3 x 11'6) - Located at the front of the property, features a striking half-paneled wall that serves as a stylish backdrop for the bed. A large front window fills the room with natural light, while a double radiator ensures comfort. The room also offers ample space for wardrobes, making it both a beautiful and functional retreat.
En-Suite Shower Room - 1.98m x 1.85m (6'6 x 6'1) - The en-suite is a sophisticated retreat, showcasing two-tone marble-grained feature walls that create a luxurious atmosphere. It includes a sleek corner shower cubicle with a plumbed-in shower, a stylish pedestal wash hand basin, and a low-level flush WC. The space is enhanced by a chrome heated towel radiator, inset spotlights, and a UPVC double-glazed window.
Bedroom Two - 5.94m x 3.30m (19'6 x 10'10) - A versatile space featuring two radiators for optimal comfort, convenient under-eaves storage, and a UPVC double-glazed window that fills the room with natural light and a distinctive circular window with elegant stained glass.
Bedroom Three - 3.89m x 3.45m (12'9 x 11'4) - Having a single radiator and a UPVC double-glazed window, providing a cosy and well-lit space.
Bedroom Four - 1.80m x 3.43m (5'11 x 11'3) - Includes a radiator and a UPVC double-glazed window.
En-Suite Shower Room - 1.78m x 2.11m (5'10 x 6'11) - A corner shower cubicle with a plumbed-in shower, a stylish pedestal wash hand basin, and a low-level flush WC. It’s completed with a chrome towel radiator and easy-to-maintain laminate flooring, blending functionality with modern design.
Family Bathroom - 1.78m x 3.45m (5'10 x 11'4) - Elegantly designed with neutral Italian wall tiles and complementary darker floor tiles. It features a panel bath with a mixer tap, a wash hand basin set on a stylish vanity unit, and a low-level flush WC. A chrome towel radiator adds a touch of luxury, while inset spotlights and a UPVC double-glazed window ensure the space is well-lit and inviting.
Outside - Outside, the property features a dual tegular paved driveway with gated access to a detached garage equipped with an electric up-and-over door. The front garden showcases a classical country-style design, with well-stocked flower borders, a large pruned circular bush as a centerpiece, and an established tree at the edge for added privacy.
The rear garden continues to impress with its thoughtfully landscaped grounds across two tiers. The lower tier includes an extensive wrap-around patio area ideal for seating and outdoor gatherings, complemented by a well-maintained lawn. The upper tier, elevated behind a charming dry stone wall, leads to a spacious summerhouse entertainment suite and bar. Additional features include a picturesque fish pond and further grassed areas, creating a perfect setting for relaxation and entertainment.
Bar/ Summerhouse - 2.92m x 4.80m (9'7 x 15'9 ) - The summerhouse is an ideal entertainment hub, featuring a fully equipped bar, comfortable seating area, and electric amenities, making it perfect for hosting guests and enjoying leisure time.
Detached Garage - 7.87m x 3.58m (25'10 x 11'9) - The garage boasts an electric remote-controlled up-and-over door for effortless access, along with a UPVC double-glazed window and a convenient courtesy door for additional practicality and light.
Services - All mains services are connected. The Property has the benefit of GAS CENTRAL HEATING and UPVC DOUBLE GLAZING.
Tenure - We are informed by the Vendors that the property is Freehold, but this has not been verified and confirmation will be forthcoming from the Vendors Solicitors during normal pre-contract enquiries.
Viewing - Strictly by appointment through the Agents, Kevin Ford & Co Ltd, 19 High Street, Cheadle, Stoke-on-Trent, Staffordshire, ST10 1AA[use Contact Agent Button].
Mortgage - Kevin Ford & Co Ltd operate a FREE financial & mortgage advisory service and will be only happy to provide you with a quotation whether or not you are buying through our Office.
Agents Note - None of these services, built in appliances, or where applicable, central heating systems have been tested by the Agents and we are unable to comment on their serviceability.
The heart of the home is the expansive kitchen and dining area, stretching the full length of the house. It boasts elegant shaker-style dove grey and stylish dark grey units, luxurious white quartz countertops, and integrated appliances, all complemented by a convenient utility room and direct access to the the outside. Adding to the home's versatility is a flexible reception room offering adaptable accommodation, accessed through double glass doors from the kitchen, ideal as an office, seating area, or both.
Upstairs, the master bedroom is a true sanctuary, featuring a newly fitted en-suite shower room. Three additional double bedrooms provide ample space, with the fourth bedroom also benefitting from its own en-suite. A beautifully appointed family bathroom with a pristine three-piece suite completes the first floor.
Set on a generous plot, the property features a double paved driveway with gated access to a detached garage. The front garden is meticulously maintained with lush lawn, established foliage, and vibrant flower borders, all framed by a signature bush and a mature tree offering privacy.
The rear garden is a beautifully landscaped oasis split into two tiers. The lower level boasts a lawned area enclosed by a stone wall and an extensive paved patio that wraps around the rear, creating an ideal space for outdoor entertaining. The upper tier features an ornamental fish pond and a spacious summer house, currently used as a bar and entertainment area, surrounded by colorful flowers and shrubs.
Entrance Hall - 4.04m x 1.96m (13'3 x 6'5) - Welcoming you through under a covered entrance porch, the composite front door is flanked by two side windows, opening into a bright hallway featuring woodblock flooring and a double radiator.
Cloakroom - 1.78m x 1.98m (5'10 x 6'6) - Features a sleek wash hand basin with a mixer tap set on granite-topped base units, a low-level flush WC, part-tiled walls, a double radiator, a UPVC double-glazed window, and luxury vinyl checkered flooring.
Spacious Lounge - 5.97m x 3.51m (19'7 x 11'6) - The expansive lounge exudes warmth and elegance, featuring a cosy log burner set on a tiled hearth, rich mahogany flooring, and ample natural light from the UPVC double-glazed window, patio doors, and side windows. A radiator ensures year-round comfort, making this space perfect for both relaxing and entertaining.
Kitchen/ Dining Area - 6.99m x 3.40m (22'11 x 11'2) - This stunning kitchen is the heart of the home, boasting elegant dove grey shaker units alongside stylish dark grey units, units paired with luxurious white quartz countertops. Equipped with top-of-the-line appliances, including a built-in electric oven, induction hob, and sleek stainless steel extractor hood, it’s designed for both gourmet cooking and everyday convenience. An integrated wine cooler adds a touch of sophistication, while the high and low-level fitted units with luxury worktops provide ample storage and style. Natural light floods the space through the UPVC double-glazed front bay window and rear windows, creating a bright and inviting atmosphere perfect for family gatherings and entertaining guests.
Utility Area - 1.78m x 3.48m (5'10 x 11'5) - The utility room seamlessly extends the kitchen’s elegance with built-in fitted units that imitate the same dove grey shaker style but this time with marble countertops. It includes plumbing for a washing machine and dishwasher, inset spot lighting, and natural light from a UPVC double-glazed window. A rear exit door provides easy outdoor access. The room also houses a Baxi combination boiler, ensuring both style and practicality in your daily routines.
Reception Room - 5.97m x 3.30m (19'7 x 10'10) - This versatile reception room offers endless possibilities, perfect for your home office with cosy seating area, or even a playroom. Bathed in natural light from a large front window, the generously sized space features sleek laminate flooring for a modern touch. With double doors leading directly from the kitchen, this room seamlessly connects to the heart of the home, making it ideal for both productivity and relaxation. Whether you need a productive workspace or a comfortable retreat, this room adapts to your lifestyle with ease.
Landing - Stairs from entrance hall lead to the landing area with built in cupboard and access to the roof void
Master Bedroom - 4.04m x 3.51m (13'3 x 11'6) - Located at the front of the property, features a striking half-paneled wall that serves as a stylish backdrop for the bed. A large front window fills the room with natural light, while a double radiator ensures comfort. The room also offers ample space for wardrobes, making it both a beautiful and functional retreat.
En-Suite Shower Room - 1.98m x 1.85m (6'6 x 6'1) - The en-suite is a sophisticated retreat, showcasing two-tone marble-grained feature walls that create a luxurious atmosphere. It includes a sleek corner shower cubicle with a plumbed-in shower, a stylish pedestal wash hand basin, and a low-level flush WC. The space is enhanced by a chrome heated towel radiator, inset spotlights, and a UPVC double-glazed window.
Bedroom Two - 5.94m x 3.30m (19'6 x 10'10) - A versatile space featuring two radiators for optimal comfort, convenient under-eaves storage, and a UPVC double-glazed window that fills the room with natural light and a distinctive circular window with elegant stained glass.
Bedroom Three - 3.89m x 3.45m (12'9 x 11'4) - Having a single radiator and a UPVC double-glazed window, providing a cosy and well-lit space.
Bedroom Four - 1.80m x 3.43m (5'11 x 11'3) - Includes a radiator and a UPVC double-glazed window.
En-Suite Shower Room - 1.78m x 2.11m (5'10 x 6'11) - A corner shower cubicle with a plumbed-in shower, a stylish pedestal wash hand basin, and a low-level flush WC. It’s completed with a chrome towel radiator and easy-to-maintain laminate flooring, blending functionality with modern design.
Family Bathroom - 1.78m x 3.45m (5'10 x 11'4) - Elegantly designed with neutral Italian wall tiles and complementary darker floor tiles. It features a panel bath with a mixer tap, a wash hand basin set on a stylish vanity unit, and a low-level flush WC. A chrome towel radiator adds a touch of luxury, while inset spotlights and a UPVC double-glazed window ensure the space is well-lit and inviting.
Outside - Outside, the property features a dual tegular paved driveway with gated access to a detached garage equipped with an electric up-and-over door. The front garden showcases a classical country-style design, with well-stocked flower borders, a large pruned circular bush as a centerpiece, and an established tree at the edge for added privacy.
The rear garden continues to impress with its thoughtfully landscaped grounds across two tiers. The lower tier includes an extensive wrap-around patio area ideal for seating and outdoor gatherings, complemented by a well-maintained lawn. The upper tier, elevated behind a charming dry stone wall, leads to a spacious summerhouse entertainment suite and bar. Additional features include a picturesque fish pond and further grassed areas, creating a perfect setting for relaxation and entertainment.
Bar/ Summerhouse - 2.92m x 4.80m (9'7 x 15'9 ) - The summerhouse is an ideal entertainment hub, featuring a fully equipped bar, comfortable seating area, and electric amenities, making it perfect for hosting guests and enjoying leisure time.
Detached Garage - 7.87m x 3.58m (25'10 x 11'9) - The garage boasts an electric remote-controlled up-and-over door for effortless access, along with a UPVC double-glazed window and a convenient courtesy door for additional practicality and light.
Services - All mains services are connected. The Property has the benefit of GAS CENTRAL HEATING and UPVC DOUBLE GLAZING.
Tenure - We are informed by the Vendors that the property is Freehold, but this has not been verified and confirmation will be forthcoming from the Vendors Solicitors during normal pre-contract enquiries.
Viewing - Strictly by appointment through the Agents, Kevin Ford & Co Ltd, 19 High Street, Cheadle, Stoke-on-Trent, Staffordshire, ST10 1AA[use Contact Agent Button].
Mortgage - Kevin Ford & Co Ltd operate a FREE financial & mortgage advisory service and will be only happy to provide you with a quotation whether or not you are buying through our Office.
Agents Note - None of these services, built in appliances, or where applicable, central heating systems have been tested by the Agents and we are unable to comment on their serviceability.
Interested in this property?
Council tax
First listed
3 weeks agoEnergy Performance Certificate
Marketed by
Kevin Ford & Co - Stoke-on-Trent 19 High Street Cheadle Stoke-on-Trent, Staffordshire ST10 1AAPlacebuzz mortgage repayment calculator
Monthly repayment
The Est. Mortgage is for a 25 years repayment mortgage based on a 10% deposit and a 5.5% annual interest. It is only intended as a guide. Make sure you obtain accurate figures from your lender before committing to any mortgage. Your home may be repossessed if you do not keep up repayments on a mortgage.
- Streetview
DISCLAIMER: Property descriptions and related information displayed on this page are marketing materials provided by Kevin Ford & Co - Stoke-on-Trent. Placebuzz does not warrant or accept any responsibility for the accuracy or completeness of the property descriptions or related information provided here and they do not constitute property particulars. Please contact Kevin Ford & Co - Stoke-on-Trent for full details and further information.


