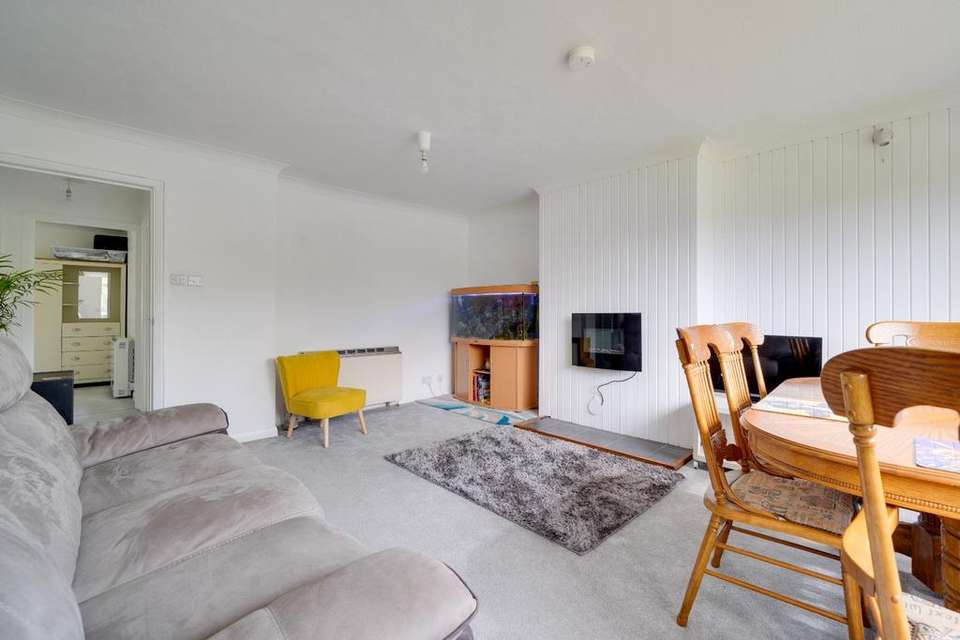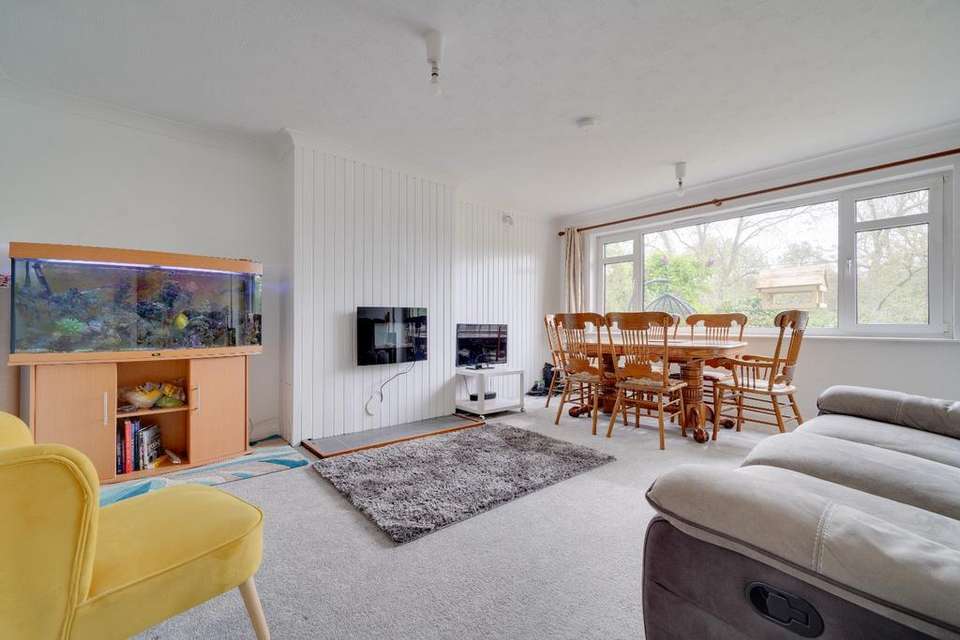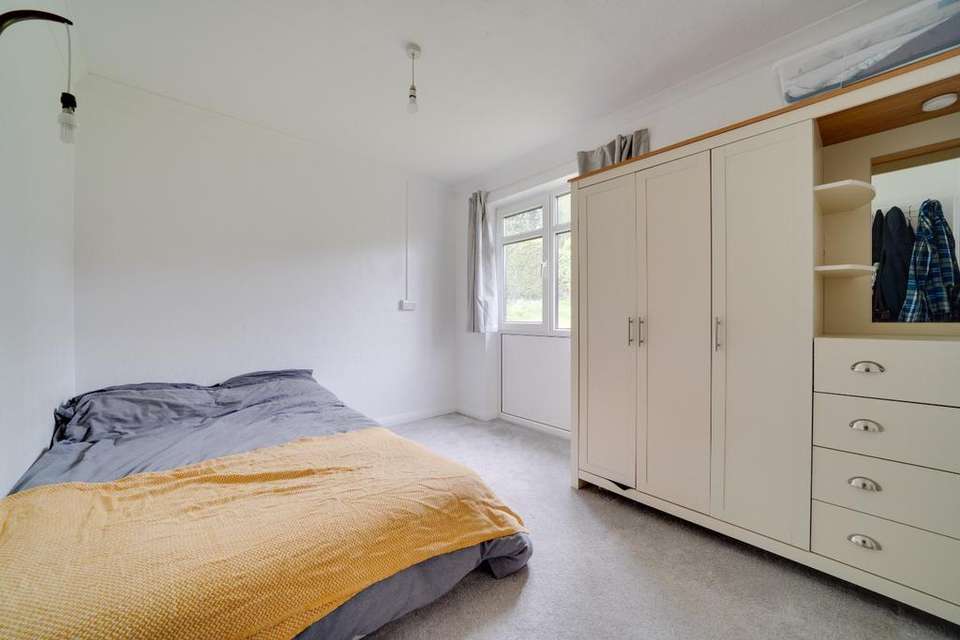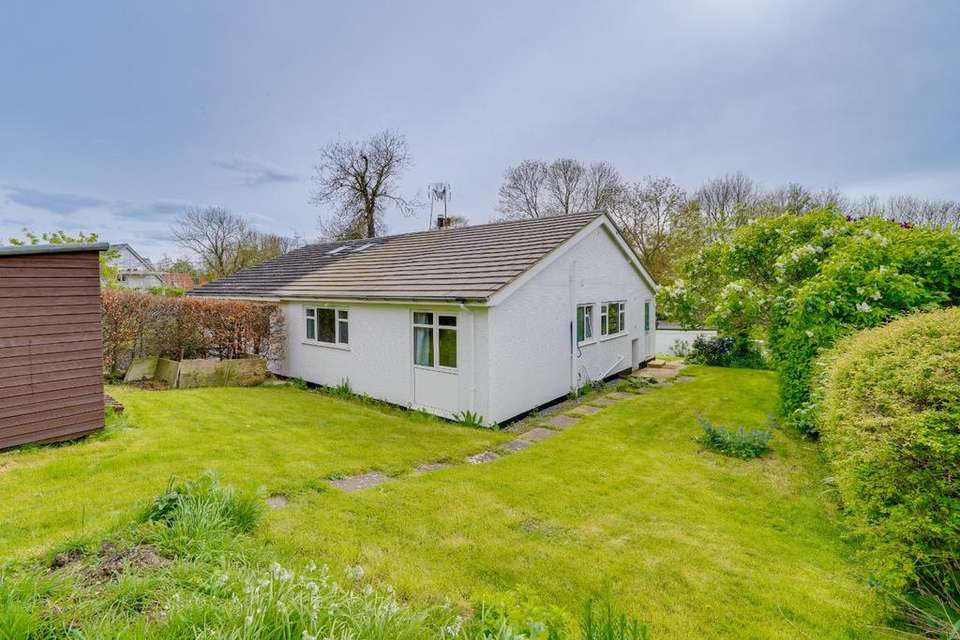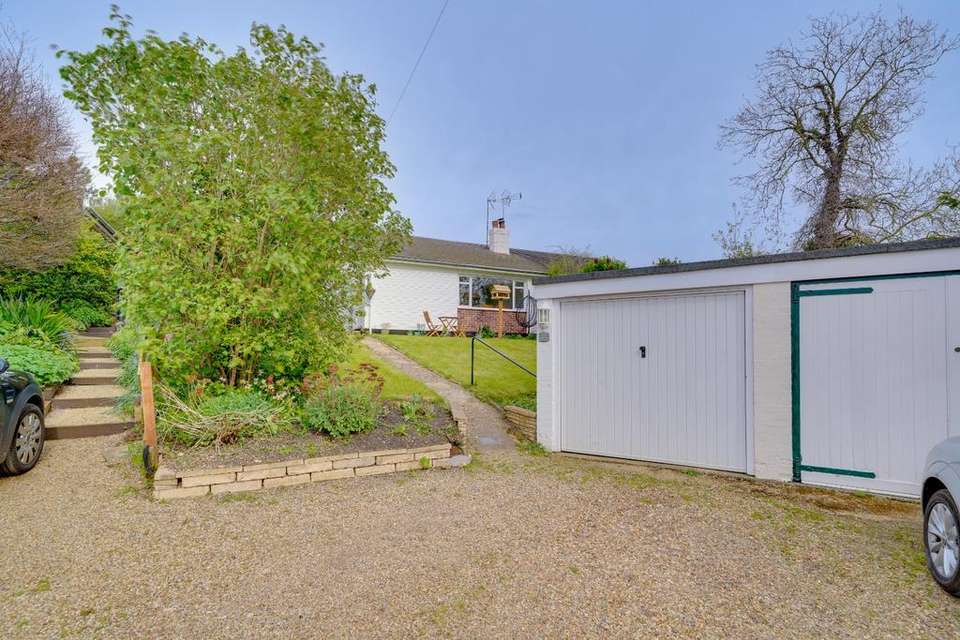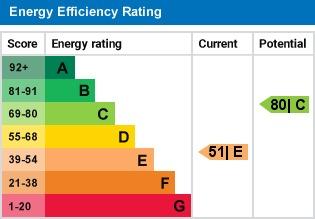2 bedroom semi-detached house for sale
semi-detached house
bedrooms
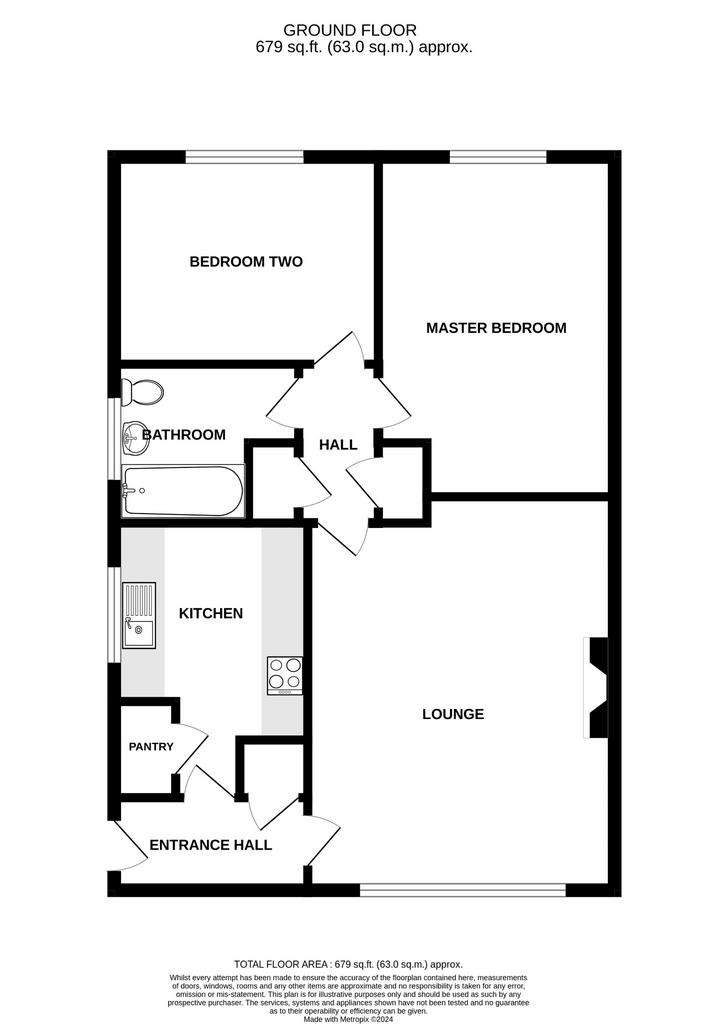
Property photos

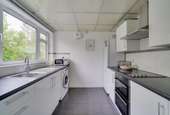


+8
Property description
### NO ONWARD CHAIN### Wellingtonwise are proud to present this charming semi-detached single level residence in a prime position in the heart of the village which has been improved to create a stunning contemporary home with generous rooms and lots of natural light and also benefits from double glazing throughout. The property occupies an elevated position and views from the lounge take full advantage of the pretty surroundings which include a flowing brook and charming period properties. The entrance hall leads to the south facing living/dining area which has a light and bright feel. The kitchen has a range of base and eye level units, work surface space and some integrated appliances as well as a generous pantry cupboard. An inner hallway leads to the family bathroom and two spacious bedrooms. Outside, the front garden is laid to lawn with mature shrub and plant borders. Side access leads to the private rear garden that is mainly laid to lawn and a timber shed. A shared driveway leads to the single garage with parking in front.
LocationElsworth is a popular, picturesque and tranquil village to the north west of Cambridge. There is a local village community shop and cafe, two public houses/restaurants, highly regarded primary school and a Parish Church along with a beautiful nature reserve. There is secondary schooling at Swavesey Village College (outstanding ofsted rating), Cambourne with excellent local facilities is situated to the south of the village. The A428 and A14 are within easy reach and offer excellent links to both the north and south. There is an excellent sports field that is home for a local football and cricket team. Elsworth is within easy commuting distance by car to Cambridge, St Neots and Huntingdon.
Ground Floor
Entrance Hall
Kitchen8' 0'' x 8' 0''
Sitting Room17' 0'' x 13' 0''
HallwayStorage cupboard, cupboard with hot water tank and doors leading to;
Master Bedroom14' 08'' x 10' 02''
Bedroom Two11' 05'' x 8' 11''
Bathroom 7' 10'' (max) x 6' 06''
OutsideThe property is set back from the road behind a raised lawned area with pathway to side and a variety of mature shrubs and perennials, gravelled off-road parking leading to brick built;
Garage 16' 02" x 8' 03" with up and over door, windows to rear, modern power and lighting.
RearThere is a delightful enclosed rear garden measuring approximately 40ft in width being predominantly laid to lawn, timber panel fencing and hedging to boundaries, timber panelled garden shed and outside security light.
NOTE TO PURCHASERS THESE PARTICULARS ARE ISSUED IN GOOD FAITH BUT DO NOT CONSTITUTE REPRESENTATIONS OF FACT OR FORM PART OF ANY OFFER OR CONTRACT. THE MATTERS REFERRED TO IN THESE PARTICULARS SHOULD BE INDEPENDENTLY VERIFIED BY PROSPECTIVE BUYERS OR TENANTS. NEITHER WELLINGTONWISE NOR ANY OF ITS EMPLOYEES OR AGENTS HAS ANY AUTHORITY TO MAKE OR GIVE ANY REPRESENTATION OR WARRANTY WHATEVER IN RELATION TO THIS PROPERTY.
LocationElsworth is a popular, picturesque and tranquil village to the north west of Cambridge. There is a local village community shop and cafe, two public houses/restaurants, highly regarded primary school and a Parish Church along with a beautiful nature reserve. There is secondary schooling at Swavesey Village College (outstanding ofsted rating), Cambourne with excellent local facilities is situated to the south of the village. The A428 and A14 are within easy reach and offer excellent links to both the north and south. There is an excellent sports field that is home for a local football and cricket team. Elsworth is within easy commuting distance by car to Cambridge, St Neots and Huntingdon.
Ground Floor
Entrance Hall
Kitchen8' 0'' x 8' 0''
Sitting Room17' 0'' x 13' 0''
HallwayStorage cupboard, cupboard with hot water tank and doors leading to;
Master Bedroom14' 08'' x 10' 02''
Bedroom Two11' 05'' x 8' 11''
Bathroom 7' 10'' (max) x 6' 06''
OutsideThe property is set back from the road behind a raised lawned area with pathway to side and a variety of mature shrubs and perennials, gravelled off-road parking leading to brick built;
Garage 16' 02" x 8' 03" with up and over door, windows to rear, modern power and lighting.
RearThere is a delightful enclosed rear garden measuring approximately 40ft in width being predominantly laid to lawn, timber panel fencing and hedging to boundaries, timber panelled garden shed and outside security light.
NOTE TO PURCHASERS THESE PARTICULARS ARE ISSUED IN GOOD FAITH BUT DO NOT CONSTITUTE REPRESENTATIONS OF FACT OR FORM PART OF ANY OFFER OR CONTRACT. THE MATTERS REFERRED TO IN THESE PARTICULARS SHOULD BE INDEPENDENTLY VERIFIED BY PROSPECTIVE BUYERS OR TENANTS. NEITHER WELLINGTONWISE NOR ANY OF ITS EMPLOYEES OR AGENTS HAS ANY AUTHORITY TO MAKE OR GIVE ANY REPRESENTATION OR WARRANTY WHATEVER IN RELATION TO THIS PROPERTY.
Interested in this property?
Council tax
First listed
Over a month agoEnergy Performance Certificate
Marketed by
WellingtonWise - St Ives 10 The Pavement St.Ives PE27 5ADPlacebuzz mortgage repayment calculator
Monthly repayment
The Est. Mortgage is for a 25 years repayment mortgage based on a 10% deposit and a 5.5% annual interest. It is only intended as a guide. Make sure you obtain accurate figures from your lender before committing to any mortgage. Your home may be repossessed if you do not keep up repayments on a mortgage.
- Streetview
DISCLAIMER: Property descriptions and related information displayed on this page are marketing materials provided by WellingtonWise - St Ives. Placebuzz does not warrant or accept any responsibility for the accuracy or completeness of the property descriptions or related information provided here and they do not constitute property particulars. Please contact WellingtonWise - St Ives for full details and further information.



