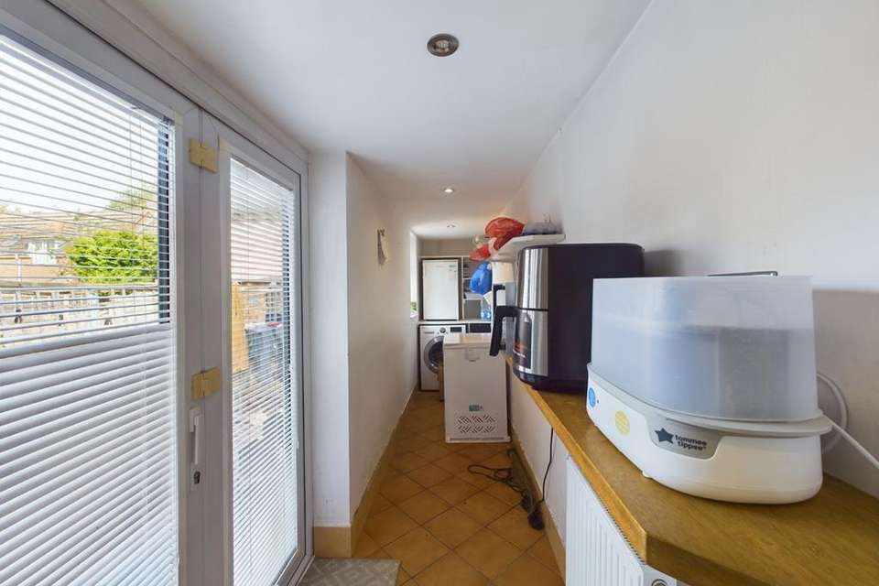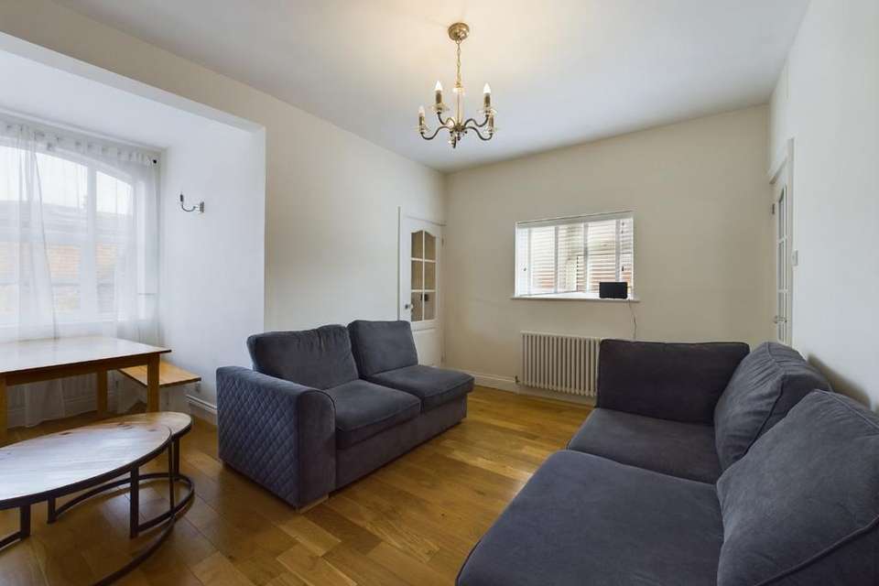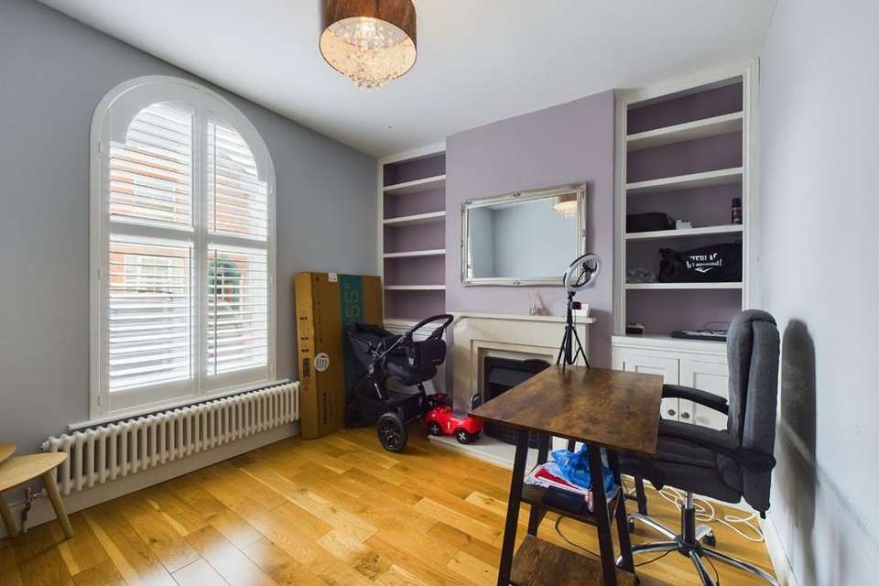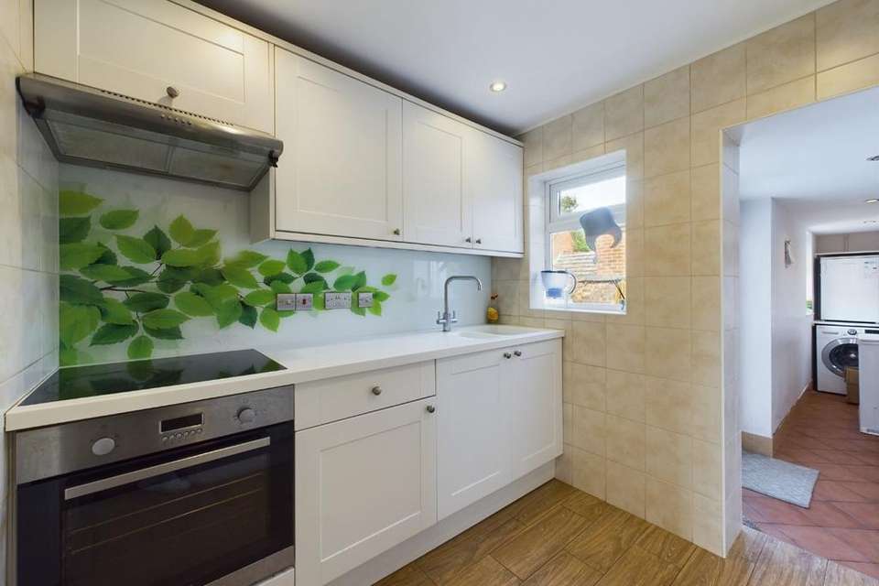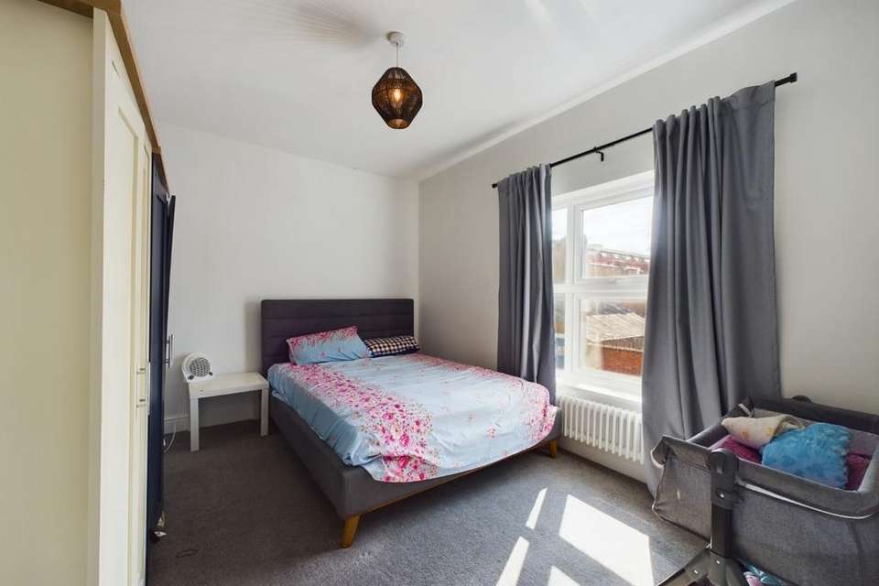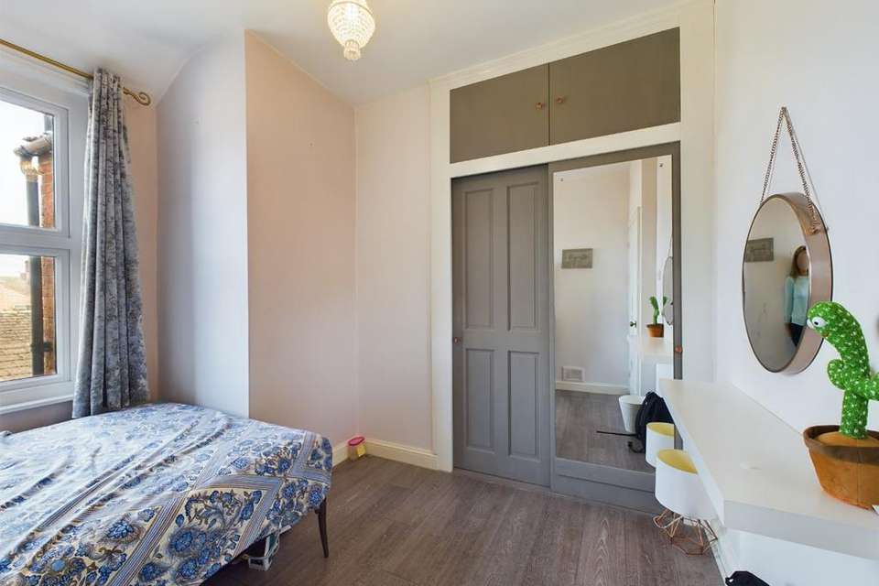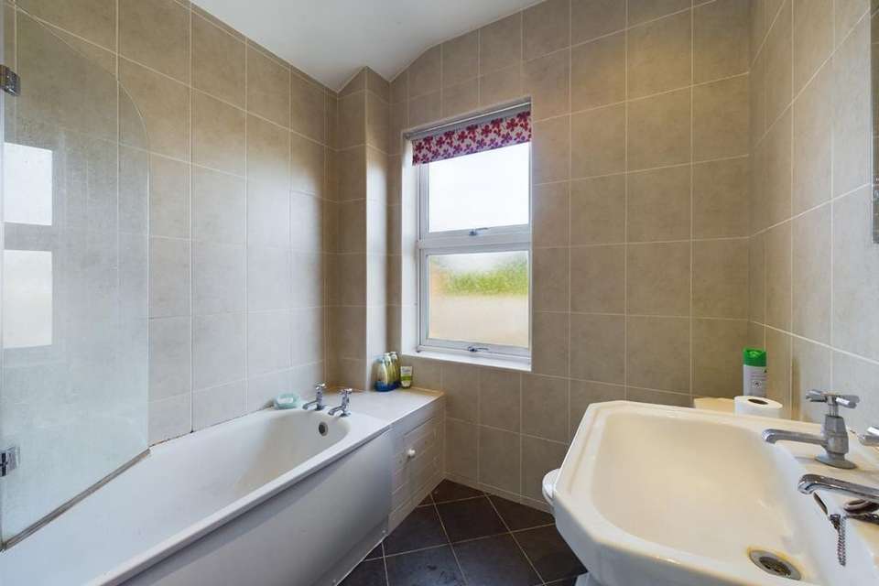2 bedroom end of terrace house for sale
terraced house
bedrooms
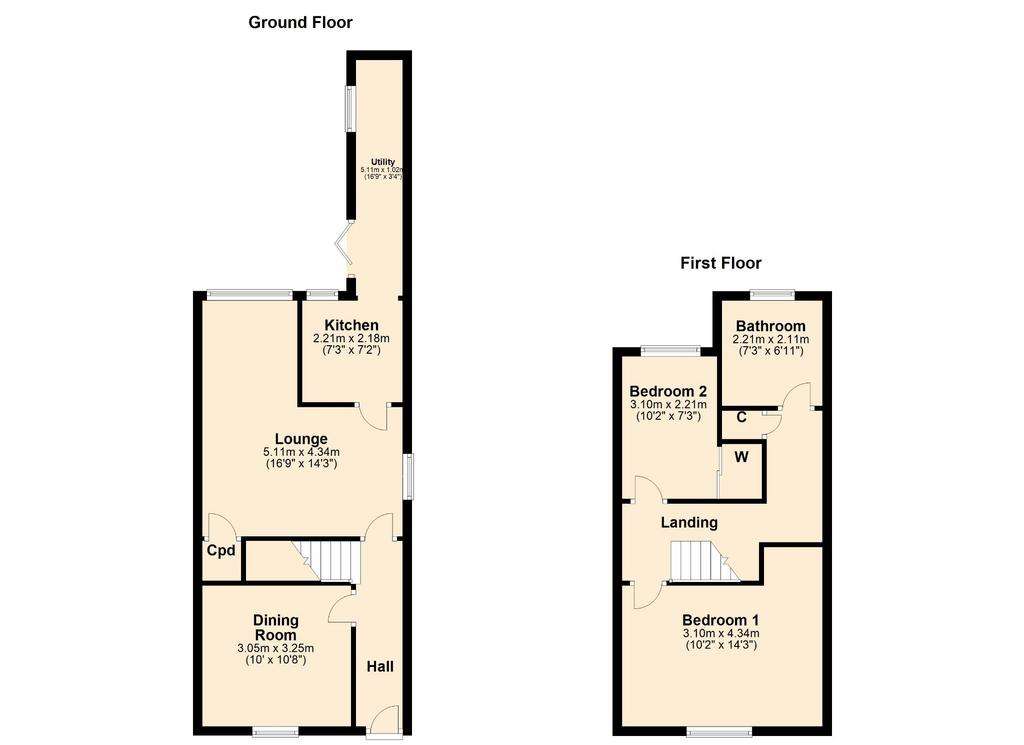
Property photos

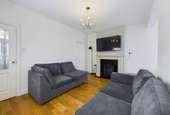
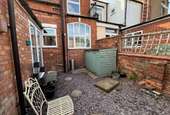
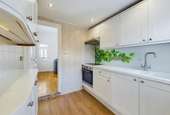
+7
Property description
CHARACTER PROPERTY. This two bedroom end of terrace property is located within the heart of Abington, close to shops and amenities. The accommodation briefly comprises front reception room, lounge/dining room, kitchen opening to a utility area to the ground floor, and two double bedrooms and a family bathroom to the first floor. The property also benefits from a cellar and an enclosed rear garden. [use Contact Agent Button] to view. EPC Rating: D. Council Tax Band: A
ENTRANCE HALLEnter via composite door. Radiator. Stairs rising to first floor landing. Tiled flooring. Doors to: -
DINING ROOM 10'8" x 10'0" (3.25m x 3.05m) UPVC double glazed window to front elevation. Radiator. Feature fireplace with electric fire and wooden surround. Wood effect flooring.
LOUNGE 14'3" x 16'9" Maximum (4.34m x 5.11m Maximum)UPVC double glazed window to rear elevation. Obscure UPVC double glazed window to side elevation. Radiator. Electric feature fireplace. Television point. Wood effect flooring. Door to stairs descending to cellar. Door to: -
KITCHEN 7'3" x 7'2" (2,21m x 2.18m)UPVC double glazed window to rear elevation. Fitted with a range of base and wall mounted units with worktop surfaces over incorporating single drainer sink unit with mixer tap over. Tiled splash back areas. Built in electric oven and hob with extractor over. Under floor heating. Spotlights to ceiling. Laminate flooring. Opening to: -
UTILITY ROOM 16'9" x 3'4" (5.11m x 1.02m)UPVC double glazed window to rear elevation. UPVC double glazed bi-folding door to rear garden. Radiator. Space and plumbing for a washing machine. Space for a fridge/freezer. Tiled flooring. Spotlights to ceiling.
CELLAR 14'2" x 9'11" (4.32m x 3.02m)Power and light connected.
FIRST FLOOR LANDINGRadiator. Access to loft space. Airing cupboard. Spotlights to ceiling. Doors to: -
BEDROOM ONE 14'3" x 10'2" (4.34m x 3.10m)UPVC double glazed window to front elevation. Radiator. Cupboard housing gas fired boiler.
BEDROOM TWO 10'2" x 7'5" Maximum (3.10m x 2.26m Maximum)UPVC double glazed window to rear elevation. Radiator. Wardrobe. Laminate flooring.
BATHROOM 7'3" x 6'11" (2.21m x 2.11m) Obscure UPVC double glazed window to rear elevation. Heated towel rail. White suite comprising low level WC, wash hand basin and panelled bath with shower over. Spotlights to ceiling.
OUTSIDE
REAR GARDENEnclosed by brick walling. Slate gravel.
MATERIAL INFORMATION Electricity Supply – Mains Connected Gas Supply – Mains Connected Electricity/Gas Supplier - Water Supply – Mains ConnectedSewage Supply – Mains ConnectedBroadband - Mobile Coverage - Solar PV Panels – NoEV Car Charge Point – No Primary Heating Type – Gas RadiatorParking – On StreetAccessibility – N/ARight of Way – NoRestrictions – NoFlood Risk - Property Construction – Ask AgentOutstanding Building Work/Approvals – No
DRAFT DETAILSAt the time of print, these particulars are awaiting approval from the Vendor(s).
AGENTS NOTESi Viewings by appointment only through Jackson Grundy ii These particulars do not form part of any offer or contract and should not be relied upon as statements or representation of fact. They are not intended to make or give representation or warranty whatsoever in relation to the property and any intending purchaser or lessee should satisfy themselves by inspection or otherwise as to the correctness of the same iii Photographs illustrate parts of the property as were apparent at the time they were taken iv Any areas, measurements, distances or illustrations are approximate for reference only v We have not tested the appliances, services and specific fittings, an intending purchaser must satisfy himself by inspection by independent advice and/or otherwise to this property.
ENTRANCE HALLEnter via composite door. Radiator. Stairs rising to first floor landing. Tiled flooring. Doors to: -
DINING ROOM 10'8" x 10'0" (3.25m x 3.05m) UPVC double glazed window to front elevation. Radiator. Feature fireplace with electric fire and wooden surround. Wood effect flooring.
LOUNGE 14'3" x 16'9" Maximum (4.34m x 5.11m Maximum)UPVC double glazed window to rear elevation. Obscure UPVC double glazed window to side elevation. Radiator. Electric feature fireplace. Television point. Wood effect flooring. Door to stairs descending to cellar. Door to: -
KITCHEN 7'3" x 7'2" (2,21m x 2.18m)UPVC double glazed window to rear elevation. Fitted with a range of base and wall mounted units with worktop surfaces over incorporating single drainer sink unit with mixer tap over. Tiled splash back areas. Built in electric oven and hob with extractor over. Under floor heating. Spotlights to ceiling. Laminate flooring. Opening to: -
UTILITY ROOM 16'9" x 3'4" (5.11m x 1.02m)UPVC double glazed window to rear elevation. UPVC double glazed bi-folding door to rear garden. Radiator. Space and plumbing for a washing machine. Space for a fridge/freezer. Tiled flooring. Spotlights to ceiling.
CELLAR 14'2" x 9'11" (4.32m x 3.02m)Power and light connected.
FIRST FLOOR LANDINGRadiator. Access to loft space. Airing cupboard. Spotlights to ceiling. Doors to: -
BEDROOM ONE 14'3" x 10'2" (4.34m x 3.10m)UPVC double glazed window to front elevation. Radiator. Cupboard housing gas fired boiler.
BEDROOM TWO 10'2" x 7'5" Maximum (3.10m x 2.26m Maximum)UPVC double glazed window to rear elevation. Radiator. Wardrobe. Laminate flooring.
BATHROOM 7'3" x 6'11" (2.21m x 2.11m) Obscure UPVC double glazed window to rear elevation. Heated towel rail. White suite comprising low level WC, wash hand basin and panelled bath with shower over. Spotlights to ceiling.
OUTSIDE
REAR GARDENEnclosed by brick walling. Slate gravel.
MATERIAL INFORMATION Electricity Supply – Mains Connected Gas Supply – Mains Connected Electricity/Gas Supplier - Water Supply – Mains ConnectedSewage Supply – Mains ConnectedBroadband - Mobile Coverage - Solar PV Panels – NoEV Car Charge Point – No Primary Heating Type – Gas RadiatorParking – On StreetAccessibility – N/ARight of Way – NoRestrictions – NoFlood Risk - Property Construction – Ask AgentOutstanding Building Work/Approvals – No
DRAFT DETAILSAt the time of print, these particulars are awaiting approval from the Vendor(s).
AGENTS NOTESi Viewings by appointment only through Jackson Grundy ii These particulars do not form part of any offer or contract and should not be relied upon as statements or representation of fact. They are not intended to make or give representation or warranty whatsoever in relation to the property and any intending purchaser or lessee should satisfy themselves by inspection or otherwise as to the correctness of the same iii Photographs illustrate parts of the property as were apparent at the time they were taken iv Any areas, measurements, distances or illustrations are approximate for reference only v We have not tested the appliances, services and specific fittings, an intending purchaser must satisfy himself by inspection by independent advice and/or otherwise to this property.
Interested in this property?
Council tax
First listed
4 weeks agoMarketed by
Jackson Grundy Estate Agents - Abington 343 Wellingborough Road, Abington Northampton, Northants NN1 4ERPlacebuzz mortgage repayment calculator
Monthly repayment
The Est. Mortgage is for a 25 years repayment mortgage based on a 10% deposit and a 5.5% annual interest. It is only intended as a guide. Make sure you obtain accurate figures from your lender before committing to any mortgage. Your home may be repossessed if you do not keep up repayments on a mortgage.
- Streetview
DISCLAIMER: Property descriptions and related information displayed on this page are marketing materials provided by Jackson Grundy Estate Agents - Abington. Placebuzz does not warrant or accept any responsibility for the accuracy or completeness of the property descriptions or related information provided here and they do not constitute property particulars. Please contact Jackson Grundy Estate Agents - Abington for full details and further information.





