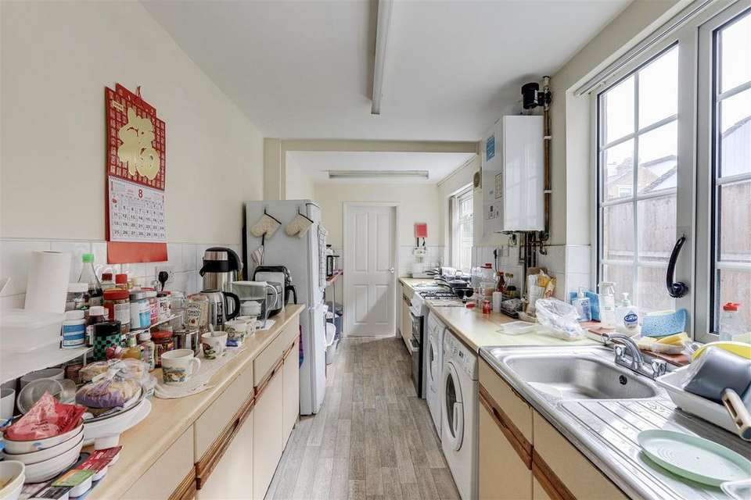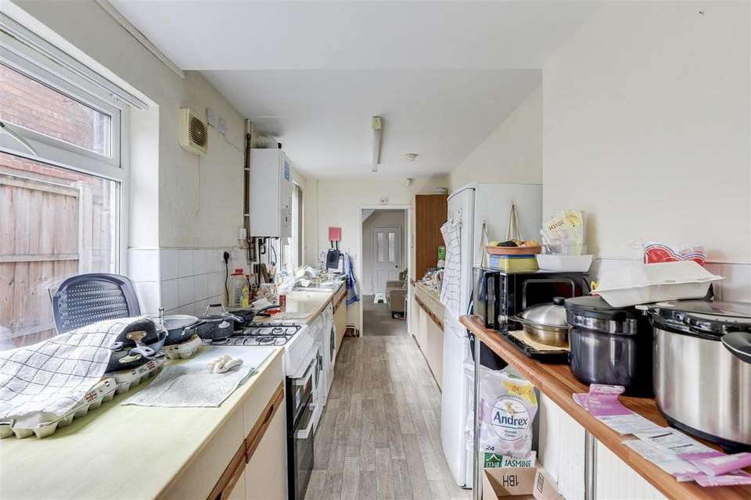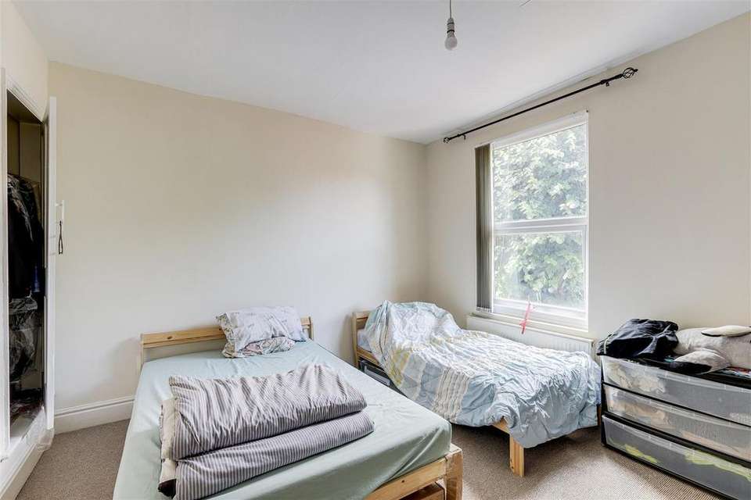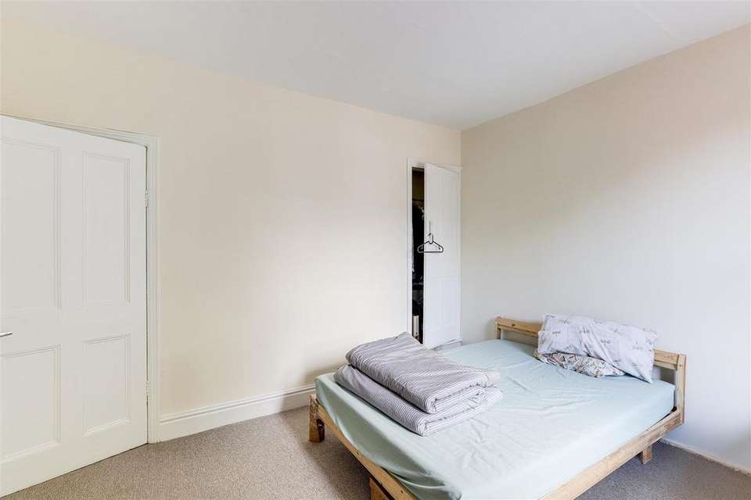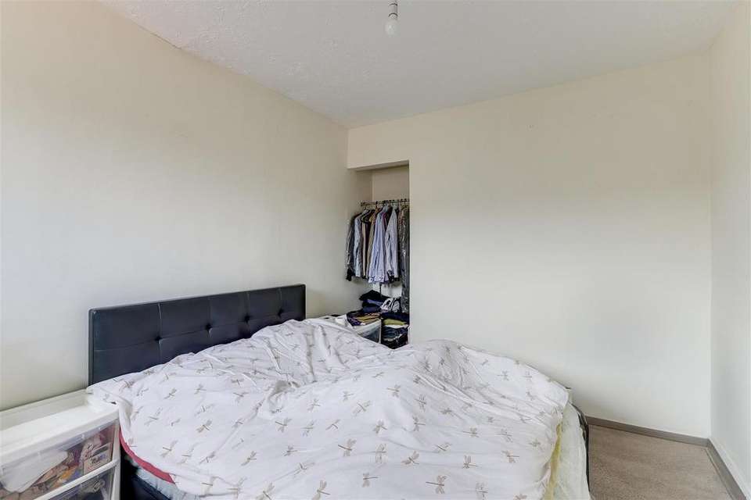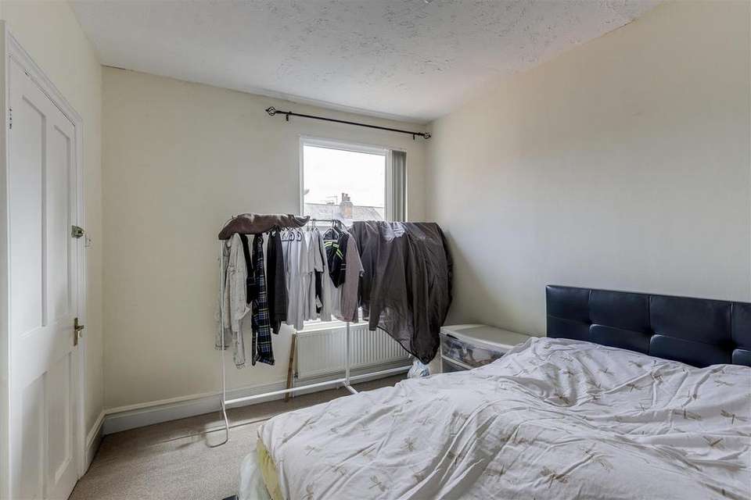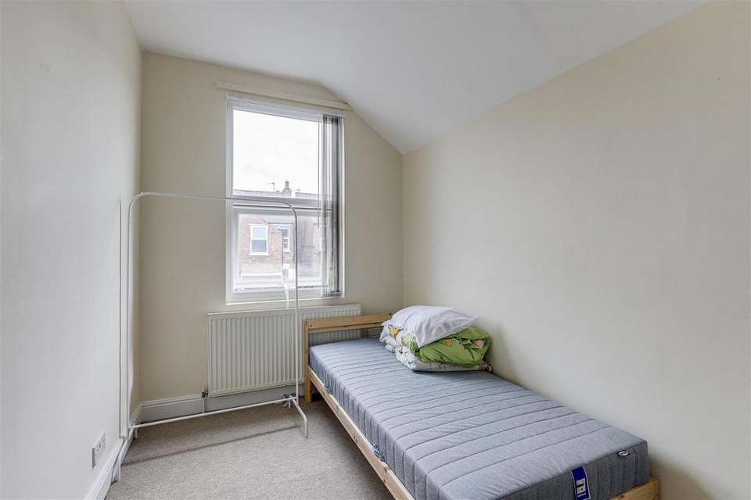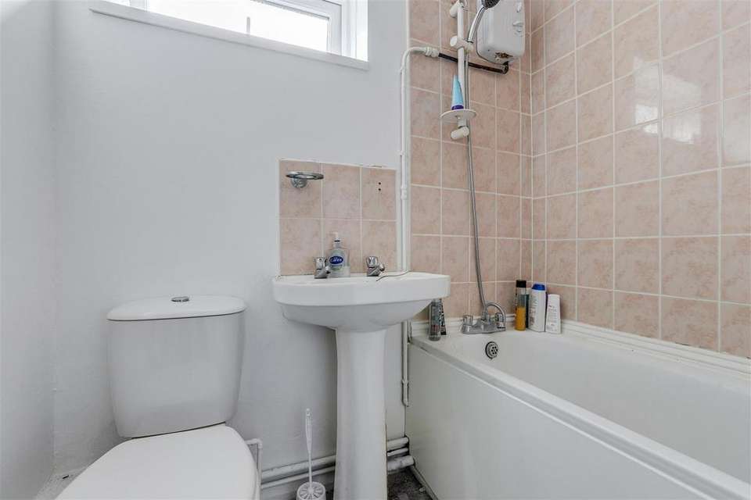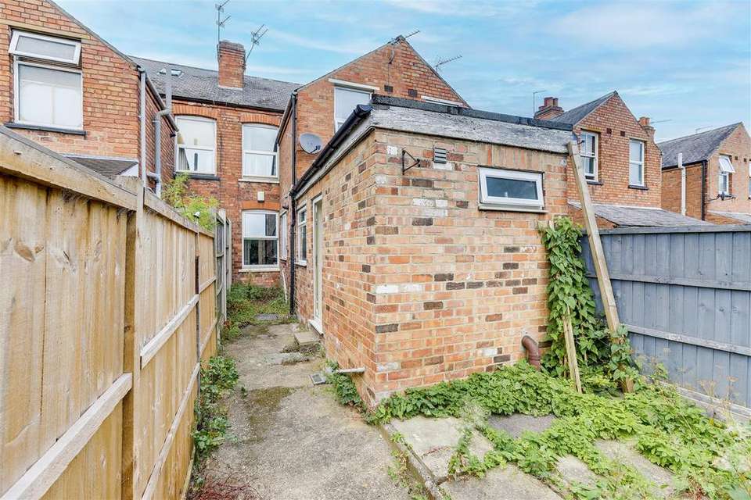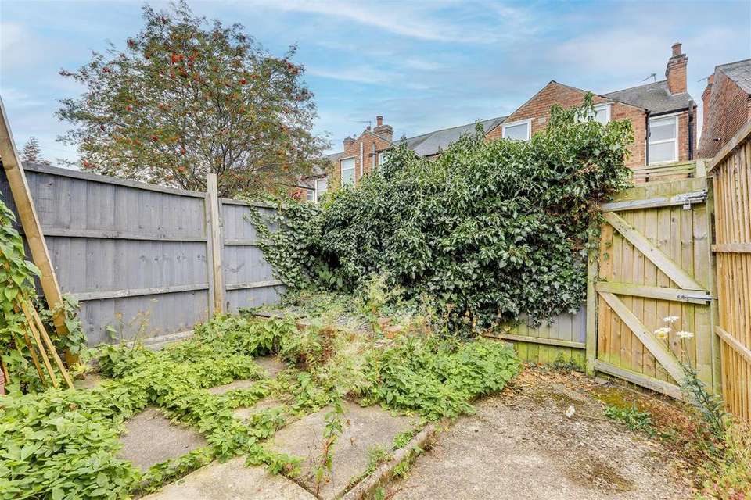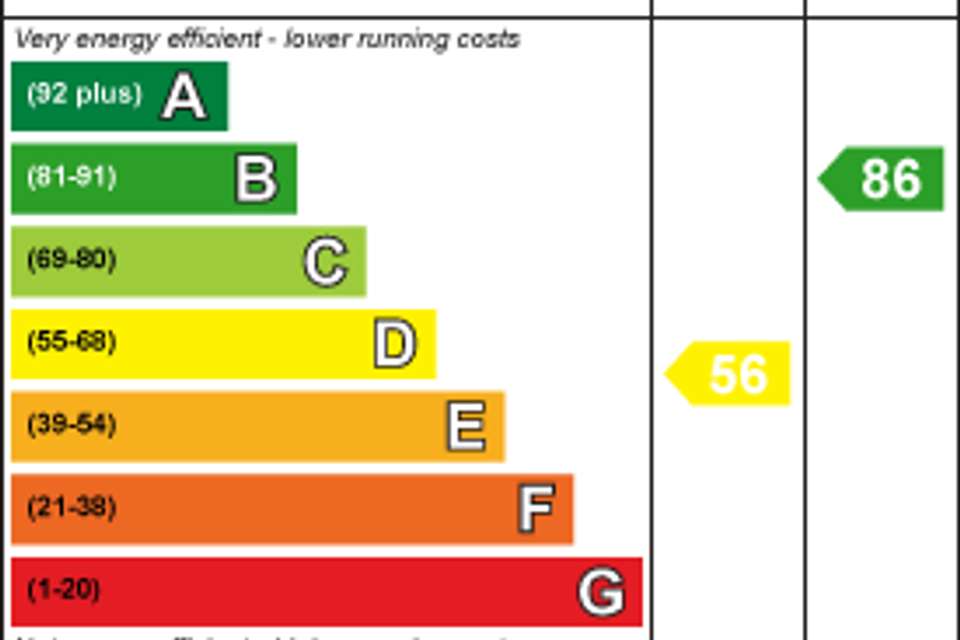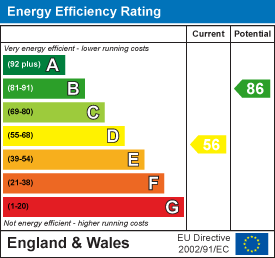3 bedroom terraced house for sale
terraced house
bedrooms
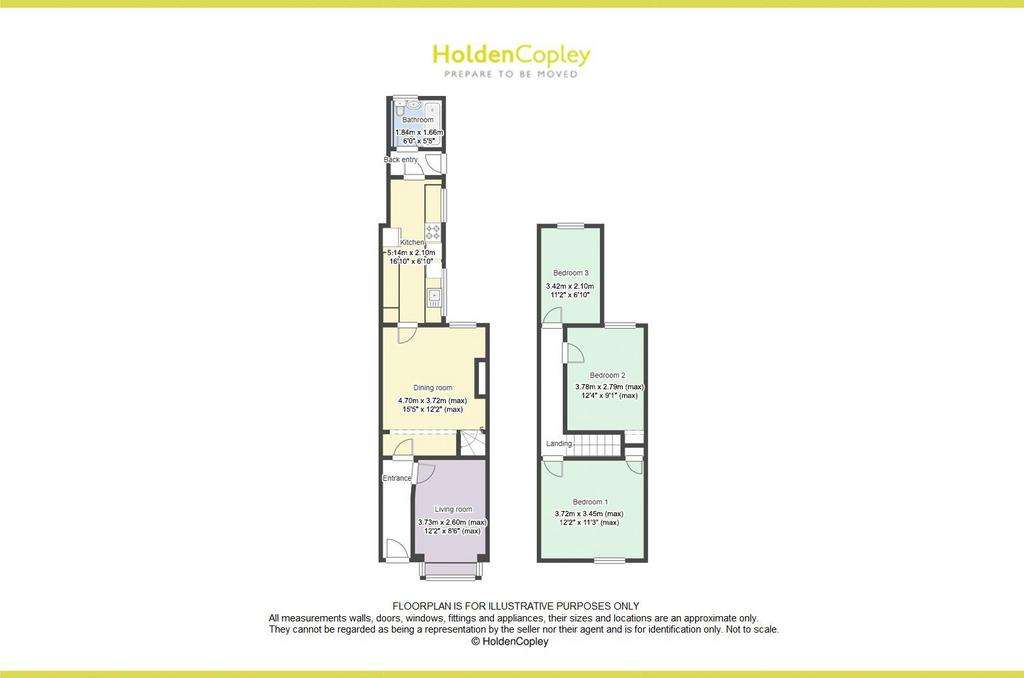
Property photos

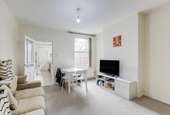
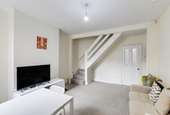
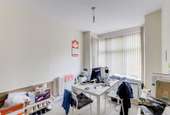
+11
Property description
LOCATION, LOCATION, LOCATION...
We are pleased to offer this mid-terraced house, ideally located in a highly sought-after area. Perfect for investors or a variety of buyers, this property is within close proximity to excellent schools, a wide array of shops, popular eateries, and numerous local amenities, making it a fantastic choice for those seeking both convenience and a vibrant community atmosphere. As you step into the property, the ground floor welcomes you with an entrance hall that leads to a living room featuring a charming square bay window, allowing for an abundance of natural light. Adjacent to the living room, the dining room offers ample space for family meals and gatherings, seamlessly flowing into the well-equipped fitted kitchen. The kitchen provides practical access to the back entry, enhancing the functionality of the space. A modern three-piece bathroom suite, stylishly designed for comfort, completes the ground floor layout. Moving to the first floor, you’ll find three bedrooms, each offering plenty of room for relaxation and storage. The versatile layout provides the flexibility to create a home office or guest room, catering to your specific needs. Externally, the property benefits from a small courtyard at the front, providing a welcoming entrance. To the rear, you'll discover an enclosed garden featuring a patio area, ideal for outdoor dining or entertaining guests. The garden is framed by a secure fence-panelled boundary and includes gated access, ensuring both privacy and ease of maintenance.
MUST BE VIEWED
Ground Floor -
Entrance Hall - 3.51m x 1.11m (max) (11'6" x 3'7" (max)) - The entrance hall has wood-effect flooring, a radiator, and a UPVC door providing access into the accommodation.
Living Room - 3.73m x 2.60m (max) (12'2" x 8'6" (max)) - The living room has a UPVC double glazed square bay window to the front elevation, a radiator, a TV point, and carpeted flooring.
Dining Room - 4.70m x 3.72m (max) (15'5" x 12'2" (max)) - The dining room has a UPVC double glazed window to the rear elevation, and carpeted stairs.
Kitchen - 5.14m x 2.10m (16'10" x 6'10" ) - The kitchen has a range of fitted base and wall units with worktops and a breakfast bar, a stainless steel sink with a mixer tap and drainer, space for a freestanding cooker, space and plumbing for a washing machine, space for a tumble dryer, space for a fridge freezer, a wall-mounted Baxi boiler, an extractor fan, tiled splashback, wood-effect flooring, and two UPVC double glazed windows to the rear elevation.
Back Entry - 1.86m x 0.89m (6'1" x 2'11" ) - The back entry has wood-effect flooring, and a UPVC door opening out to the rear garden.
Bathroom - 1.84m x 1.66m (6'0" x 5'5" ) - The bathroom has a UPVC double glazed obscure window to the rear elevation, a low level flush W/C, a pedestal wash basin, a panelled bath with a wall-mounted electric shower fixture, a radiator, partially tiled walls, and vinyl flooring.
First Floor -
Landing - 4.71m x 2.87m (max) (15'5" x 9'4" (max)) - The landing has carpeted flooring, a radiator, access into the loft, and access to the first floor accommodation.
Bedroom One - 3.72m x 3.45m (max) (12'2" x 11'3" (max)) - The first bedroom has a UPVC double glazed window to the front elevation, an in-built cupboard, a radiator, and carpeted flooring.
Bedroom Two - 3.78m x 2.79m (max) (12'4" x 9'1" (max)) - The second bedroom has a UPVC double glazed window to the rear elevation, an open in-built cupboard, a radiator, and carpeted flooring.
Bedroom Three - 3.42m x 2.10m (11'2" x 6'10") - The third bedroom has a UPVC double glazed window to the rear elevation, a radiator, and carpeted flooring.
Outside -
Front - To the front of the property is a small courtyard.
Rear - To the rear of the property is an enclosed rear garden with a patio, fence panelled boundary, and gated access.
Additional Information - Electricity – Mains Supply
Water – Mains Supply
Heating – Gas Central Heating – Connected to Mains Supply
Septic Tank – No
Broadband – Fibre
Broadband Speed - Ultrafast Download Speed 1000Mbps and Upload Speed 220Mbps
Phone Signal – Good coverage of Voice, 4G - Some coverage of 3G & 5G
Sewage – Mains Supply
Flood Risk – No flooding in the past 5 years
Flood Defenses – No
Non-Standard Construction – No
Any Legal Restrictions – No
Other Material Issues – No
Disclaimer -
We are pleased to offer this mid-terraced house, ideally located in a highly sought-after area. Perfect for investors or a variety of buyers, this property is within close proximity to excellent schools, a wide array of shops, popular eateries, and numerous local amenities, making it a fantastic choice for those seeking both convenience and a vibrant community atmosphere. As you step into the property, the ground floor welcomes you with an entrance hall that leads to a living room featuring a charming square bay window, allowing for an abundance of natural light. Adjacent to the living room, the dining room offers ample space for family meals and gatherings, seamlessly flowing into the well-equipped fitted kitchen. The kitchen provides practical access to the back entry, enhancing the functionality of the space. A modern three-piece bathroom suite, stylishly designed for comfort, completes the ground floor layout. Moving to the first floor, you’ll find three bedrooms, each offering plenty of room for relaxation and storage. The versatile layout provides the flexibility to create a home office or guest room, catering to your specific needs. Externally, the property benefits from a small courtyard at the front, providing a welcoming entrance. To the rear, you'll discover an enclosed garden featuring a patio area, ideal for outdoor dining or entertaining guests. The garden is framed by a secure fence-panelled boundary and includes gated access, ensuring both privacy and ease of maintenance.
MUST BE VIEWED
Ground Floor -
Entrance Hall - 3.51m x 1.11m (max) (11'6" x 3'7" (max)) - The entrance hall has wood-effect flooring, a radiator, and a UPVC door providing access into the accommodation.
Living Room - 3.73m x 2.60m (max) (12'2" x 8'6" (max)) - The living room has a UPVC double glazed square bay window to the front elevation, a radiator, a TV point, and carpeted flooring.
Dining Room - 4.70m x 3.72m (max) (15'5" x 12'2" (max)) - The dining room has a UPVC double glazed window to the rear elevation, and carpeted stairs.
Kitchen - 5.14m x 2.10m (16'10" x 6'10" ) - The kitchen has a range of fitted base and wall units with worktops and a breakfast bar, a stainless steel sink with a mixer tap and drainer, space for a freestanding cooker, space and plumbing for a washing machine, space for a tumble dryer, space for a fridge freezer, a wall-mounted Baxi boiler, an extractor fan, tiled splashback, wood-effect flooring, and two UPVC double glazed windows to the rear elevation.
Back Entry - 1.86m x 0.89m (6'1" x 2'11" ) - The back entry has wood-effect flooring, and a UPVC door opening out to the rear garden.
Bathroom - 1.84m x 1.66m (6'0" x 5'5" ) - The bathroom has a UPVC double glazed obscure window to the rear elevation, a low level flush W/C, a pedestal wash basin, a panelled bath with a wall-mounted electric shower fixture, a radiator, partially tiled walls, and vinyl flooring.
First Floor -
Landing - 4.71m x 2.87m (max) (15'5" x 9'4" (max)) - The landing has carpeted flooring, a radiator, access into the loft, and access to the first floor accommodation.
Bedroom One - 3.72m x 3.45m (max) (12'2" x 11'3" (max)) - The first bedroom has a UPVC double glazed window to the front elevation, an in-built cupboard, a radiator, and carpeted flooring.
Bedroom Two - 3.78m x 2.79m (max) (12'4" x 9'1" (max)) - The second bedroom has a UPVC double glazed window to the rear elevation, an open in-built cupboard, a radiator, and carpeted flooring.
Bedroom Three - 3.42m x 2.10m (11'2" x 6'10") - The third bedroom has a UPVC double glazed window to the rear elevation, a radiator, and carpeted flooring.
Outside -
Front - To the front of the property is a small courtyard.
Rear - To the rear of the property is an enclosed rear garden with a patio, fence panelled boundary, and gated access.
Additional Information - Electricity – Mains Supply
Water – Mains Supply
Heating – Gas Central Heating – Connected to Mains Supply
Septic Tank – No
Broadband – Fibre
Broadband Speed - Ultrafast Download Speed 1000Mbps and Upload Speed 220Mbps
Phone Signal – Good coverage of Voice, 4G - Some coverage of 3G & 5G
Sewage – Mains Supply
Flood Risk – No flooding in the past 5 years
Flood Defenses – No
Non-Standard Construction – No
Any Legal Restrictions – No
Other Material Issues – No
Disclaimer -
Interested in this property?
Council tax
First listed
Over a month agoEnergy Performance Certificate
Marketed by
Holden Copley - West Bridgford 2 Tudor Square West Bridgford NG2 6BTPlacebuzz mortgage repayment calculator
Monthly repayment
The Est. Mortgage is for a 25 years repayment mortgage based on a 10% deposit and a 5.5% annual interest. It is only intended as a guide. Make sure you obtain accurate figures from your lender before committing to any mortgage. Your home may be repossessed if you do not keep up repayments on a mortgage.
- Streetview
DISCLAIMER: Property descriptions and related information displayed on this page are marketing materials provided by Holden Copley - West Bridgford. Placebuzz does not warrant or accept any responsibility for the accuracy or completeness of the property descriptions or related information provided here and they do not constitute property particulars. Please contact Holden Copley - West Bridgford for full details and further information.





