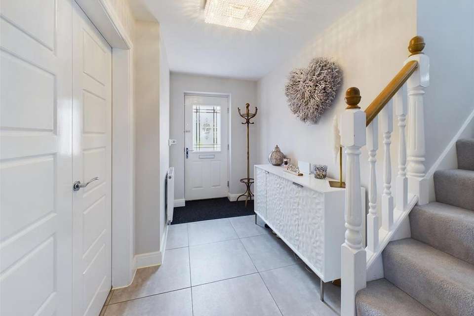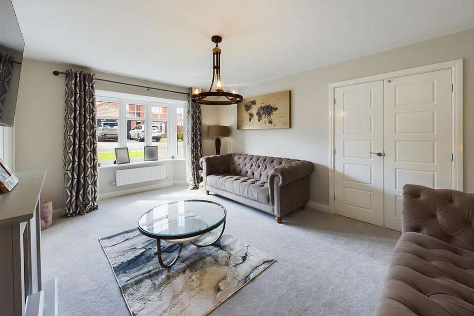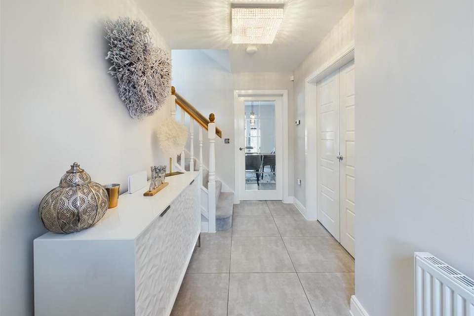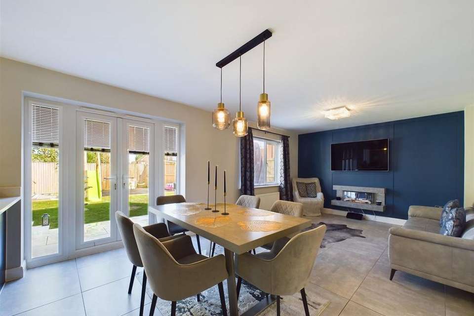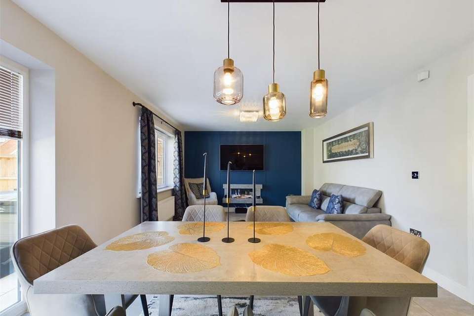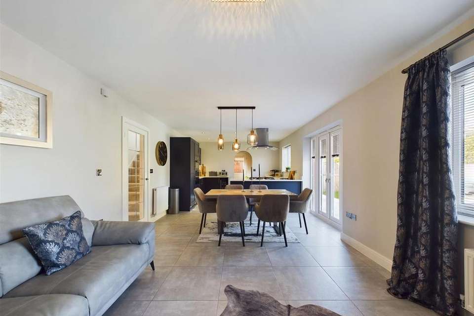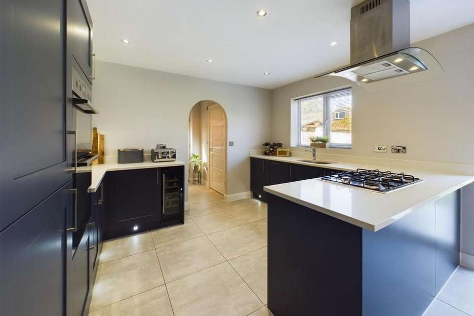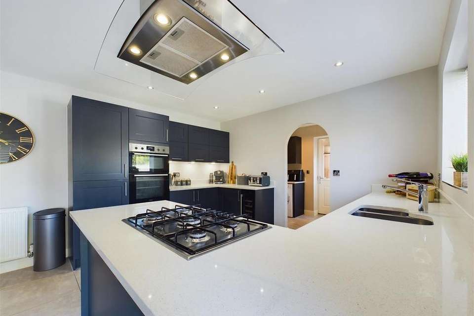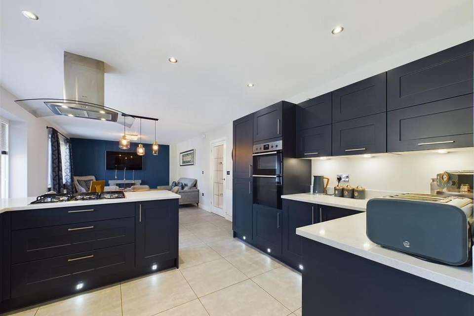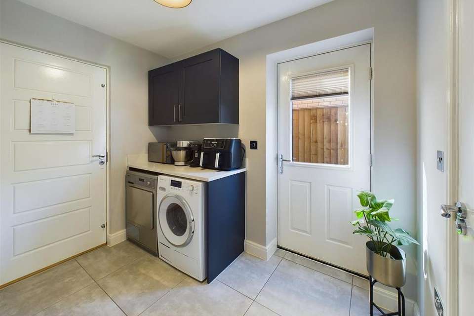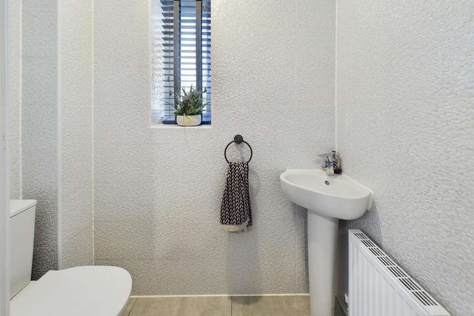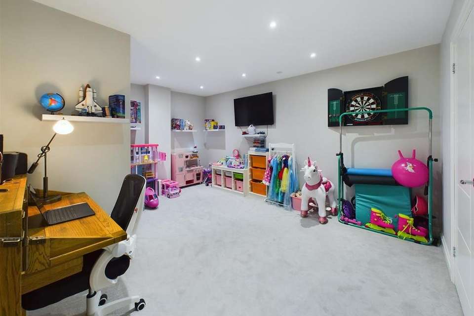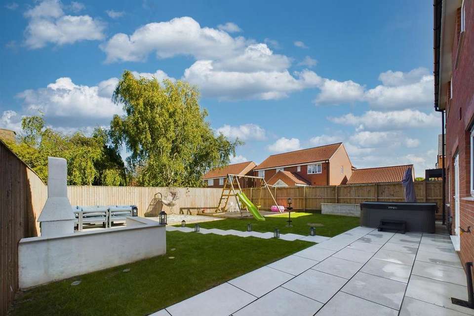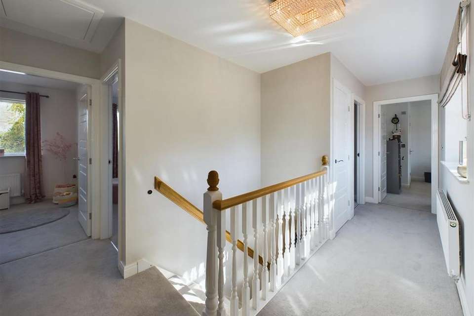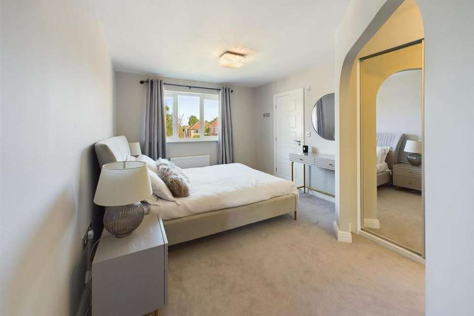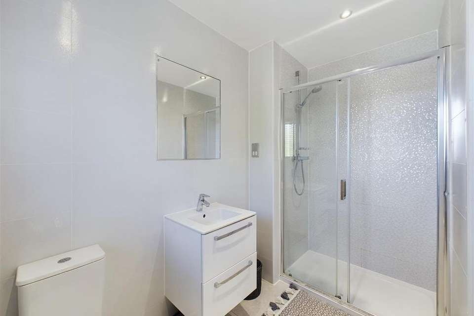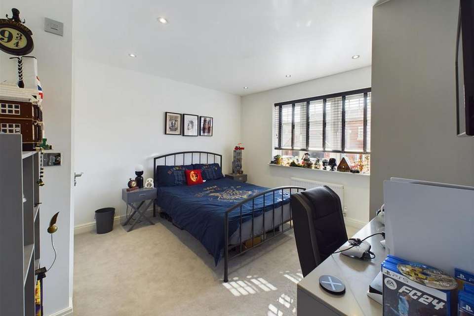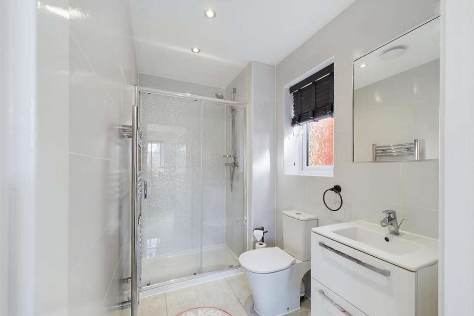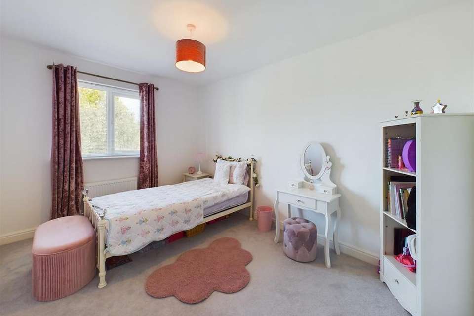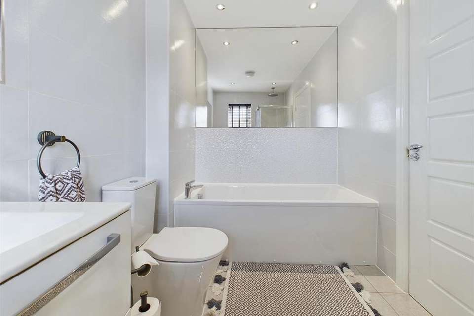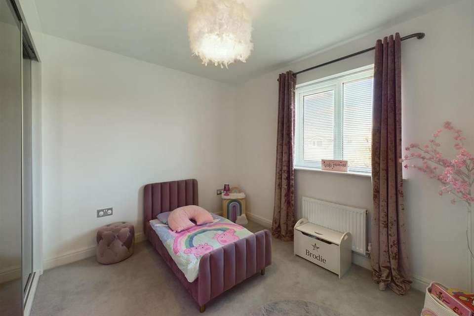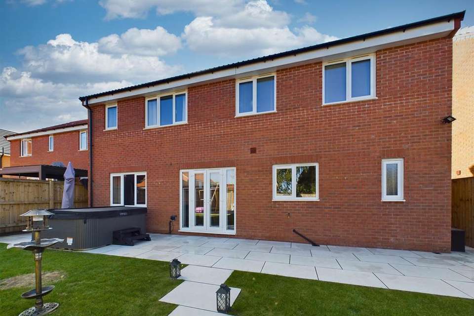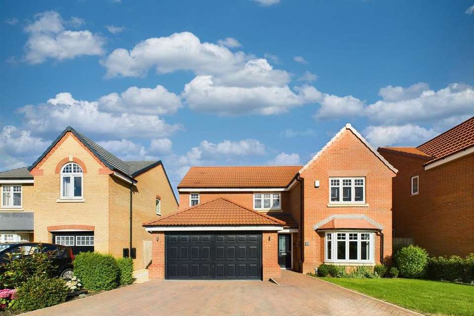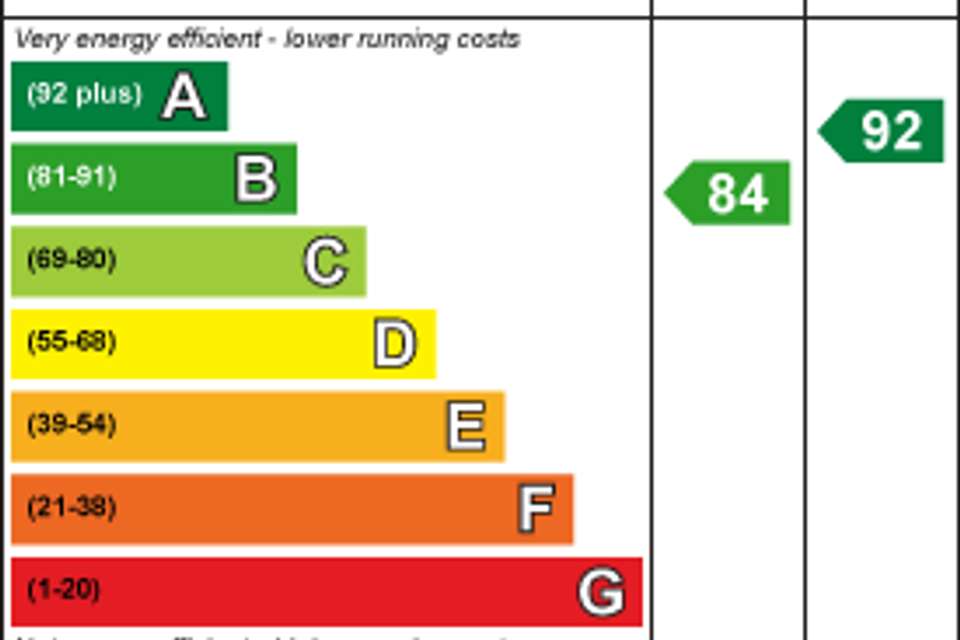4 bedroom detached house for sale
detached house
bedrooms
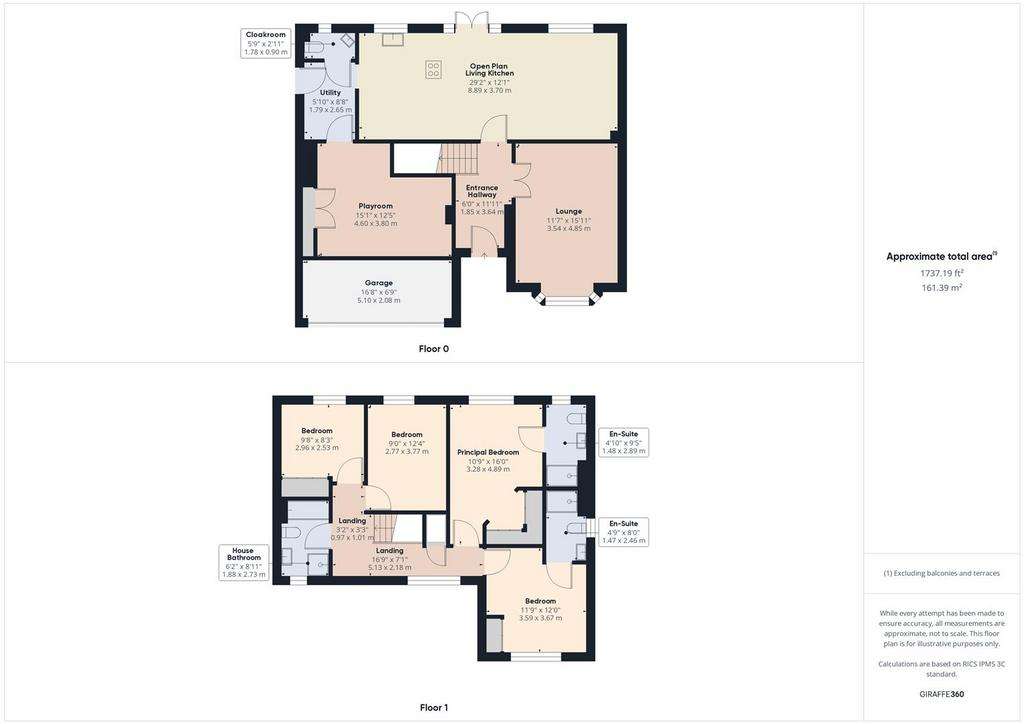
Property photos
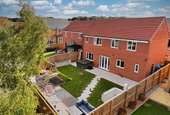
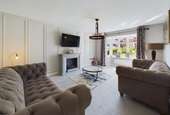
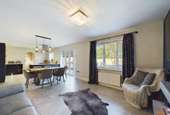
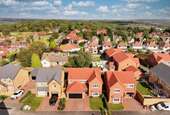
+24
Property description
Situated on a highly regarded development, constructed in 2022, 5 Francis View is a red brick built detached family home offering spacious and well-presented accommodation over two floors, offering a wealth of contemporary, high-quality fixtures and fittings throughout.
Internally, the property briefly comprises; entrance hallway, lounge, open plan living dining kitchen, utility room, cloakroom and playroom to the ground floor and principal bedroom with dressing area and en-suite, second bedroom with en-suite, two further double bedrooms, and house bathroom to the first floor.
Externally, a block-paved driveway provides off-street parking for two cars, adjacent to a lawned garden. A flagged pathway leads down the side of the property to a landscaped south-east facing rear garden with flagged terrace, lawn, stone-built BBQ, raised decked area and playground.
Location - Fixby is a sought-after residential location extremely well placed with links to the towns of Huddersfield and Halifax. Manchester and Leeds are approximately 30 miles and 15 miles away respectively. Railway stations in Huddersfield, Brighouse and Halifax provide easy access to the national rail network. There is a Golf Club nearby, Junior and Infant School, shops, churches and other local amenities. Access to both Manchester International Airport and Leeds Bradford Airport.
General Information - Access is gained through a composite and glazed door into the welcoming entrance hallway, a light and airy space finished with contemporary porcelain tiled flooring. An open staircase with spindle balustrade rises to the first floor.
Double doors on your right take you through to the spacious lounge, with a large bay window to the front elevation allowing for natural light to flood through. An electric flame-effect fire sits at the focal point with contemporary surround, against a panelled feature wall.
Moving through to the open plan living dining kitchen, continuing the contemporary tiled flooring, with two windows allowing for plenty of natural light and French doors allowing access to the rear garden creating the perfect entertaining space. A flame-effect fire sits at the focal point.
The kitchen offers a range of bespoke shaker-style wall, drawer and base units with contrasting quartz work surfaces incorporating an inset one-and-half bowl sink and drainer with mixer-tap. Integrated appliances include an; oven, combination oven, five-ring gas hob with extractor hood above, wine fridge, dishwasher and fridge freezer.
Leading off the open plan living dining kitchen is the utility room, offering a range of base and wall units with contrasting quartz worksurfaces, plumbing for a washing machine and space for a dryer, then leading through to a fully tiled cloakroom comprising a w/c and wash-hand basin.
Completing the ground floor accommodation, a further reception room, currently used as a playroom and formerly part of the integral double garage, offers a versatile space to suit a family's needs whether that be a second sitting room, study or ground floor bedroom.
Rising to the first-floor galleried landing. The generous principal bedroom has a large window to the rear elevation enjoying an outlook over the rear garden and benefits from a dressing area with built-in mirrored wardrobes and a fully tiled en-suite boasting a contemporary three-piece suite compositing a w/c, wash-hand basin with storage beneath and double walk-in shower.
A second double bedroom is positioned to the front of the property, benefiting from mirrored built-in wardrobes and an en-suite. Boasting a three-piece suite comprising a w/c, wash-hand basin with storage beneath and a double walk-in shower.
Completing the accommodation, two further double bedrooms enjoy an outlook over the rear garden while the fully tiled house bathroom boasts a contemporary four-piece suite comprising a w/c, wash-hand basin with storage beneath, panelled bath and walk-in shower cubicle.
Externals - A block-paved driveway provides off-street parking for two cars, adjacent to a well-manicured lawn and leading to an integral garage providing useful storage space. A pathway leads down the side of the property to the rear garden.
An enclosed and recently landscaped garden to the rear of the property is south-east facing, with a flagged terrace, also accessed from the French doors of the open plan living dining kitchen, creating the perfect entertaining space BBQs and alfresco dining.
Adjacent to the terrace is a generous lawn, with stone stepping stones leading to a built-in BBQ area, raised decked seating area and a built-in playground.
Services - We understand that the property benefits from all mains services. Please note that none of the services have been tested by the agents, we would therefore strictly point out that all prospective purchasers must satisfy themselves as to their working order.
Directions - From Halifax town centre, proceed down Huddersfield Road (A629.) Continue straight on at the traffic lights on to the Calderdale Way and proceed to Ainley Top roundabout. At Ainley Top roundabout, take the first exit on to Brighouse Road (A643) and continue to the traffic lights. At the traffic lights, turn right on to Clough Lane and then take a right on to Lightridge Road. Take your first right-hand turn off Lightridge Road on to Fixby Road and then take a left-hand turn on to Francis View where No. 5 will be on your left-hand side.
For Satellite Navigation – HD2 2GP
Internally, the property briefly comprises; entrance hallway, lounge, open plan living dining kitchen, utility room, cloakroom and playroom to the ground floor and principal bedroom with dressing area and en-suite, second bedroom with en-suite, two further double bedrooms, and house bathroom to the first floor.
Externally, a block-paved driveway provides off-street parking for two cars, adjacent to a lawned garden. A flagged pathway leads down the side of the property to a landscaped south-east facing rear garden with flagged terrace, lawn, stone-built BBQ, raised decked area and playground.
Location - Fixby is a sought-after residential location extremely well placed with links to the towns of Huddersfield and Halifax. Manchester and Leeds are approximately 30 miles and 15 miles away respectively. Railway stations in Huddersfield, Brighouse and Halifax provide easy access to the national rail network. There is a Golf Club nearby, Junior and Infant School, shops, churches and other local amenities. Access to both Manchester International Airport and Leeds Bradford Airport.
General Information - Access is gained through a composite and glazed door into the welcoming entrance hallway, a light and airy space finished with contemporary porcelain tiled flooring. An open staircase with spindle balustrade rises to the first floor.
Double doors on your right take you through to the spacious lounge, with a large bay window to the front elevation allowing for natural light to flood through. An electric flame-effect fire sits at the focal point with contemporary surround, against a panelled feature wall.
Moving through to the open plan living dining kitchen, continuing the contemporary tiled flooring, with two windows allowing for plenty of natural light and French doors allowing access to the rear garden creating the perfect entertaining space. A flame-effect fire sits at the focal point.
The kitchen offers a range of bespoke shaker-style wall, drawer and base units with contrasting quartz work surfaces incorporating an inset one-and-half bowl sink and drainer with mixer-tap. Integrated appliances include an; oven, combination oven, five-ring gas hob with extractor hood above, wine fridge, dishwasher and fridge freezer.
Leading off the open plan living dining kitchen is the utility room, offering a range of base and wall units with contrasting quartz worksurfaces, plumbing for a washing machine and space for a dryer, then leading through to a fully tiled cloakroom comprising a w/c and wash-hand basin.
Completing the ground floor accommodation, a further reception room, currently used as a playroom and formerly part of the integral double garage, offers a versatile space to suit a family's needs whether that be a second sitting room, study or ground floor bedroom.
Rising to the first-floor galleried landing. The generous principal bedroom has a large window to the rear elevation enjoying an outlook over the rear garden and benefits from a dressing area with built-in mirrored wardrobes and a fully tiled en-suite boasting a contemporary three-piece suite compositing a w/c, wash-hand basin with storage beneath and double walk-in shower.
A second double bedroom is positioned to the front of the property, benefiting from mirrored built-in wardrobes and an en-suite. Boasting a three-piece suite comprising a w/c, wash-hand basin with storage beneath and a double walk-in shower.
Completing the accommodation, two further double bedrooms enjoy an outlook over the rear garden while the fully tiled house bathroom boasts a contemporary four-piece suite comprising a w/c, wash-hand basin with storage beneath, panelled bath and walk-in shower cubicle.
Externals - A block-paved driveway provides off-street parking for two cars, adjacent to a well-manicured lawn and leading to an integral garage providing useful storage space. A pathway leads down the side of the property to the rear garden.
An enclosed and recently landscaped garden to the rear of the property is south-east facing, with a flagged terrace, also accessed from the French doors of the open plan living dining kitchen, creating the perfect entertaining space BBQs and alfresco dining.
Adjacent to the terrace is a generous lawn, with stone stepping stones leading to a built-in BBQ area, raised decked seating area and a built-in playground.
Services - We understand that the property benefits from all mains services. Please note that none of the services have been tested by the agents, we would therefore strictly point out that all prospective purchasers must satisfy themselves as to their working order.
Directions - From Halifax town centre, proceed down Huddersfield Road (A629.) Continue straight on at the traffic lights on to the Calderdale Way and proceed to Ainley Top roundabout. At Ainley Top roundabout, take the first exit on to Brighouse Road (A643) and continue to the traffic lights. At the traffic lights, turn right on to Clough Lane and then take a right on to Lightridge Road. Take your first right-hand turn off Lightridge Road on to Fixby Road and then take a left-hand turn on to Francis View where No. 5 will be on your left-hand side.
For Satellite Navigation – HD2 2GP
Interested in this property?
Council tax
First listed
Over a month agoEnergy Performance Certificate
Marketed by
Charnock Bates - Halifax Property House, Lister Lane Halifax HX1 5ASPlacebuzz mortgage repayment calculator
Monthly repayment
The Est. Mortgage is for a 25 years repayment mortgage based on a 10% deposit and a 5.5% annual interest. It is only intended as a guide. Make sure you obtain accurate figures from your lender before committing to any mortgage. Your home may be repossessed if you do not keep up repayments on a mortgage.
- Streetview
DISCLAIMER: Property descriptions and related information displayed on this page are marketing materials provided by Charnock Bates - Halifax. Placebuzz does not warrant or accept any responsibility for the accuracy or completeness of the property descriptions or related information provided here and they do not constitute property particulars. Please contact Charnock Bates - Halifax for full details and further information.





