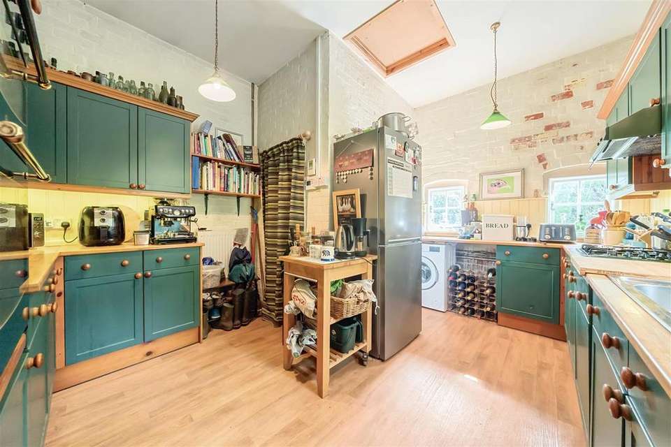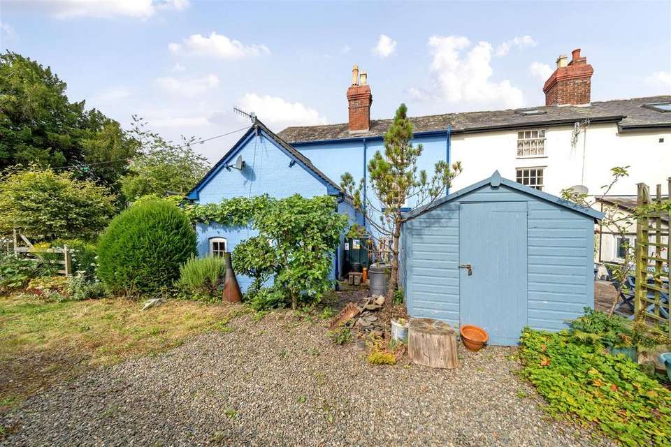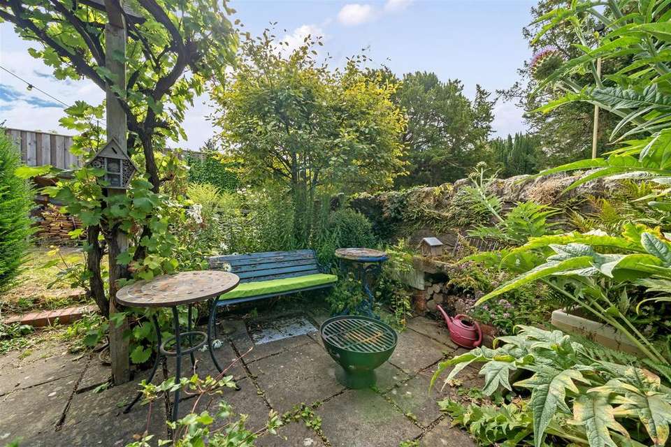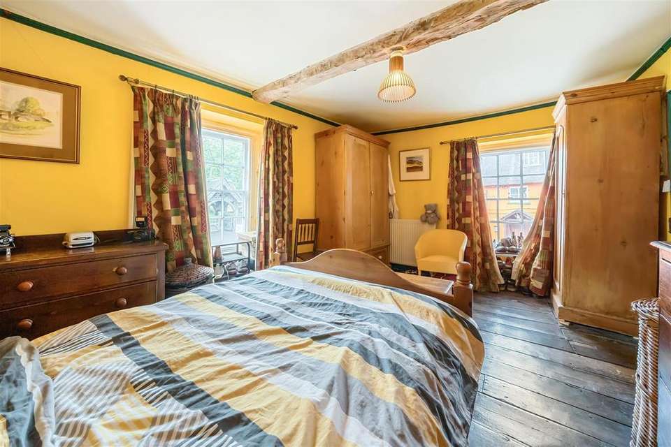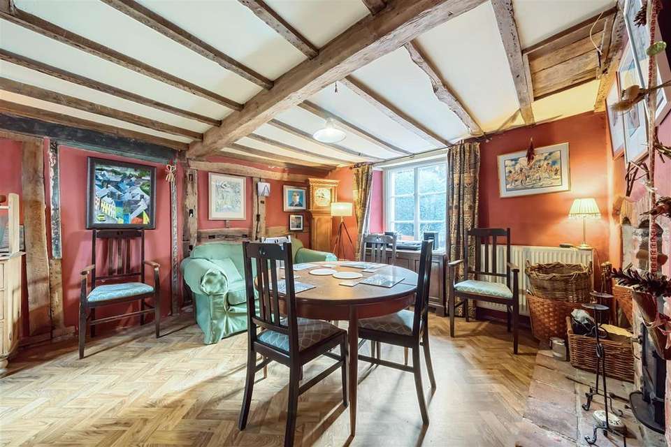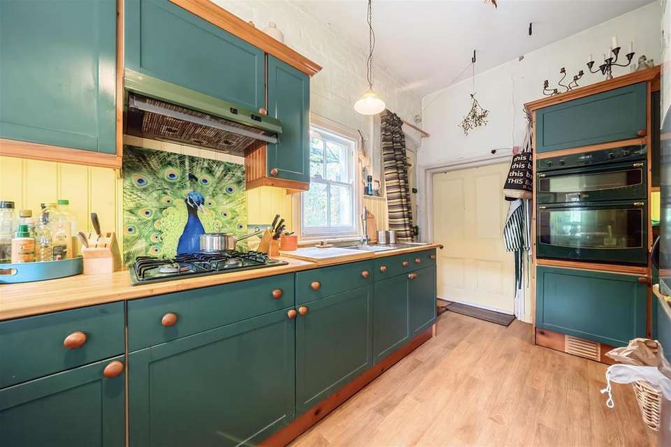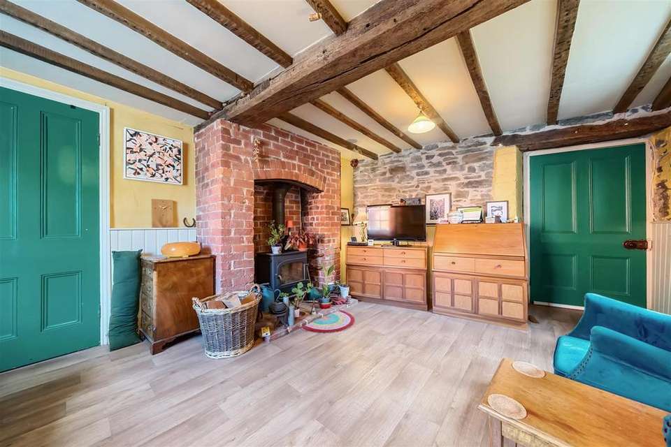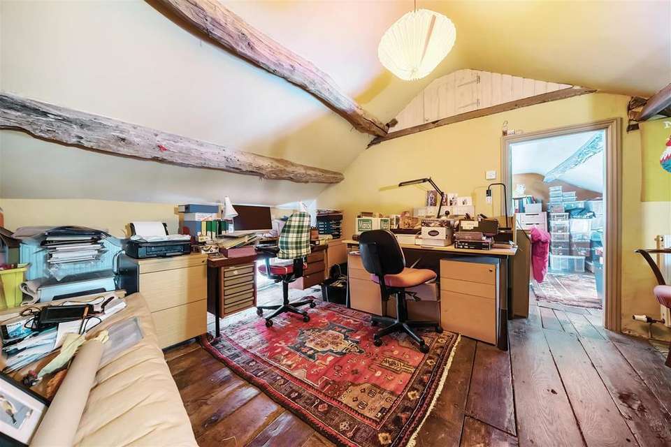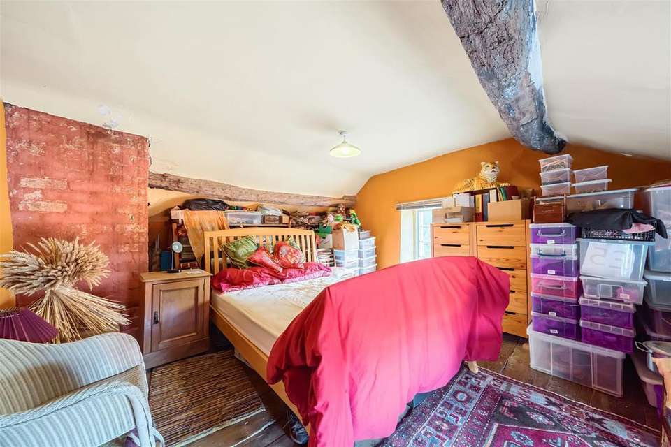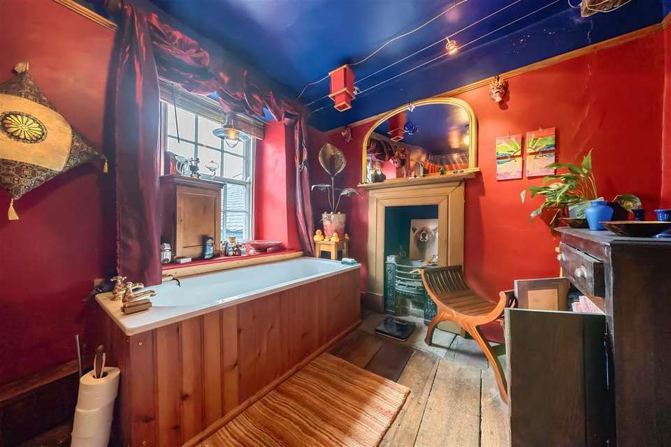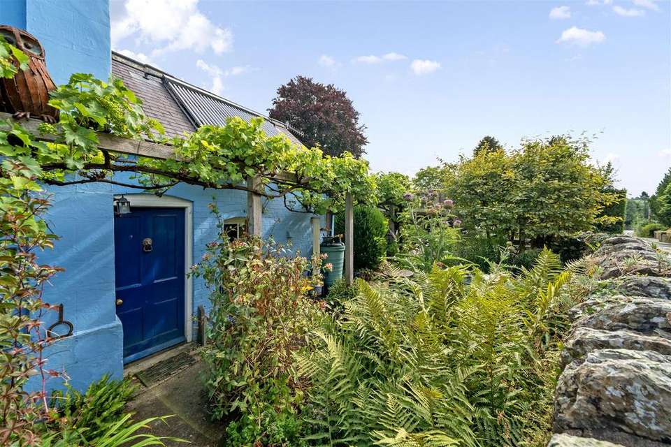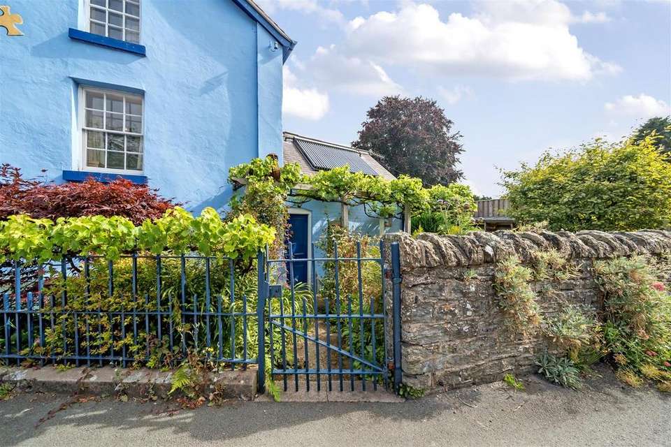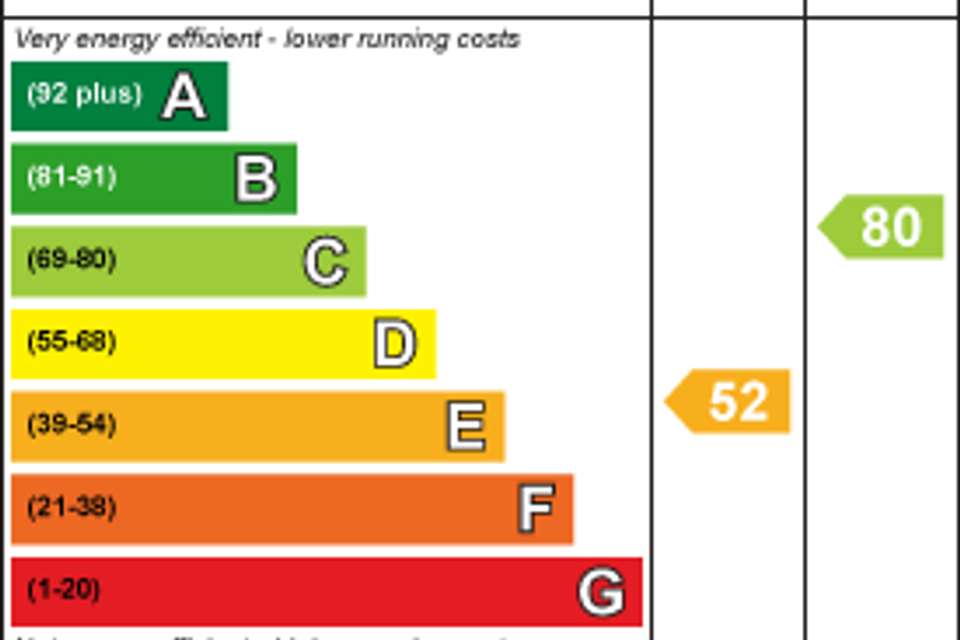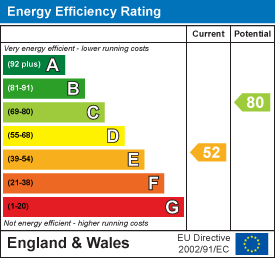3 bedroom town house for sale
terraced house
bedrooms
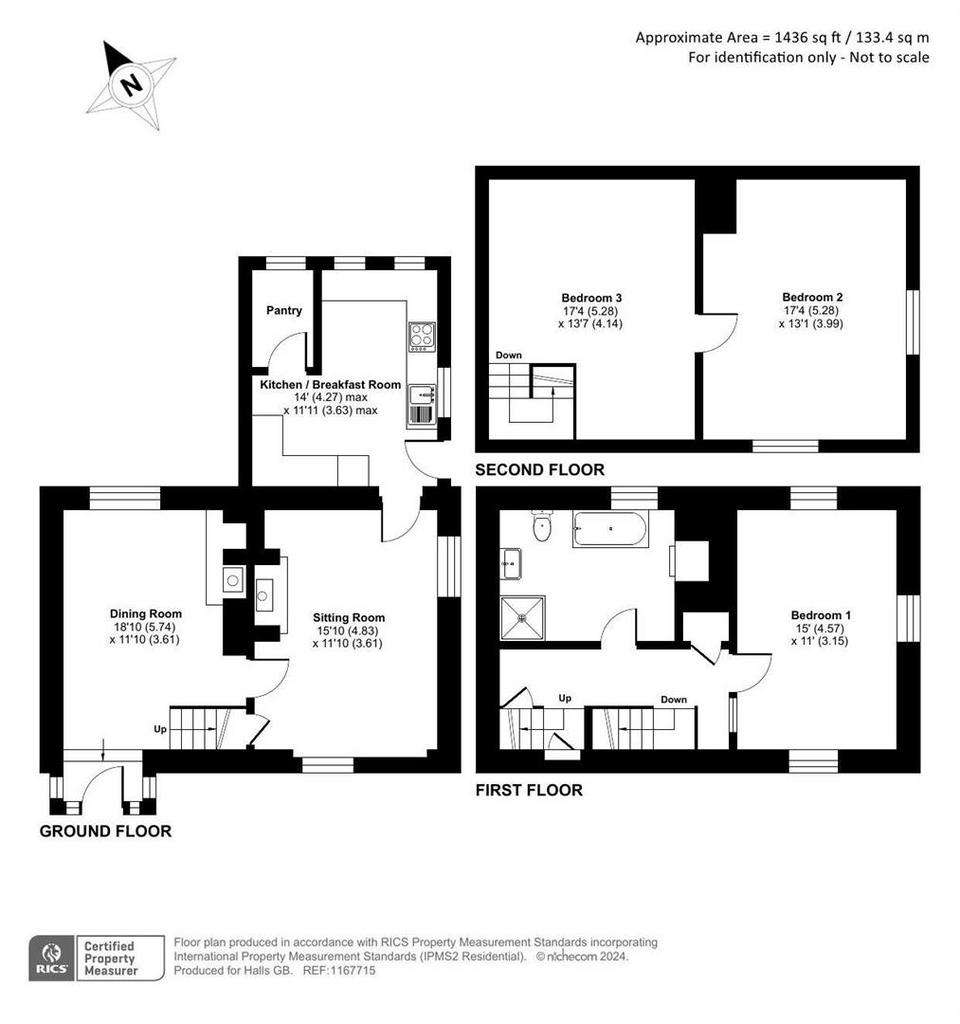
Property photos

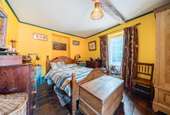
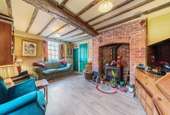

+16
Property description
A most charming and quirky town house situated in a convenient part of the town and offering characterful accommodation of 3 bedrooms, sitting room, dining room, kitchen/breakfast and bathroom. Outside is a small but private walled garden with informal shared parking and patio at the rear.
General Remarks - This characterful end terrace town house probably dates back to the seventeenth century, prior to its Georgian alteration when its thought to have been the Tan masters cottage. Many interesting features remain across its three storey accommodation with a wealth of wall, ceiling and floor timbers on show to its 3 bedrooms and bathroom and two wood burners set into brick fireplaces in the sitting room and dining room and a conveniently fitted kitchen/breakfast with walk-in pantry.
To one side, retained by a high stone wall, is a private patio garden with further informal shared parking to the rear and slate chip terrace.
Location - It occupies a great position in a convenient, level site opposite the Lynch gate to the church at the bottom of the main street, in a conservation area with good street parking. All the towns many local services are within walking distance which includes sports/theatre, community college, primary school, doctor and dental surgery, and a range of local shops, pubs and cafe's. The town is set in the beautiful South Shropshire countryside, well known for its walking and cycling and within comfortable driving distance of Shrewsbury and Ludlow which have a comprehensive range of amenities and access to the national rail and road network.
Accommodation - Arranged over three floors, the property can be approached either from the front or via the side garden into:
Kitchen/Breakfast - 4.27m 0.00m x 3.63m (14' 0" x 11'11") - With wood effect vinyl floor, range of work surfaces, timber work surfaces inset with a stainless steel sink unit with matching base and wall cupboards, further range of similar units inset with an eye level double electric oven. Radiator, painted stone walling, high ceilings, space for domestic appliances, painted timber panel splashbacks and opening to the walk-in pantry with quarry tiled floor, shelving, oil boiler with trap door to heatstore in space above the ceiling.
Sitting Room - 4.83m x 3.61m (15'10" x 11'10") - With a feature brick fireplace inset with a Clearview wood burning stove, vinyl wood effect floor, sash windows to two elevations, part timber panelling and painted stone walls, exposed ceiling timbers and beams, radiator, under stairs storage cupboard and door through to the:
Dining Room - 5.74m x 3.61m (18'10" x 11'10") - With wood effect vinyl floor, windows to two elevations, feature brick fireplace inset with a Clearview wood burning stove, wealth of wall and ceiling timbers, window to the rear garden area, steps up to the front entrance porch with glazed sides and part glazed door to the main street.
Staircase rises to the First Floor Landing with polished oak floors, radiator, traditional storage cupboard and doors to:
Bedroom 1 - 4.57m x 3.35m (15'0" x 11'0") - With sash windows to two elevations overlooking the church, polished timber floors, exposed ceiling beams and radiator.
Bathroom - With an original Victorian style grate, exposed timber floor boards, low flush WC, pedestal wash basin, tiled shower cubicle with mixer shower, bath and radiator.
An open timber staircase rises up to the:
Landing Bedroom 2 - 5.28m x 3.99m (17'4" x 13'1") - With vaulted ceiling and exposed timbers, traditional polished timber floors, radiator, beautiful exposed section of preserved wall timbers and window to the rear, leading to:
Bedroom 3 - 5.28m x 4.14m (17'4" x 13'7") - With windows to two elevations, exposed ceiling timbers and traditional timber floor boards, radiator and corner brick chimney,
Outside - The property lies on the corner of Church Street opposite the Lynch Gate to St Johns Church. The house can be approached directly from the pavement or to the side through a heavy wrought iron gate and pathway into a separate private walled courtyard garden with a Pergola with a mature vine growing, providing shade and privacy, several mature trees and bushes and plants, to the rear, is a joint vehicular access for informal parking with brick steps down to the patio garden and a timber garden shed which lies adjacent to a slate chipped patio area at the rear with the oil storage tank.
Services - Mains water, electricity and drainage are connected. An oil central heating boiler is installed which feeds the heatstore with additional solar thermal panels and multi-fuel stove.
NOTE: None of the services or installations have been tested by the Agents.
Viewing - Strictly through the Agents: Halls, 33b Church Street, Bishops Castle, SY9 5DA. Telephone:[use Contact Agent Button].
Directions - Proceed down the main street to the church and the property is in found last on the left. Please use the side door through the courtyard garden.
Council Tax - Band C - Shropshire Council
Money Laundering Regulations - On putting forward an offer to purchase, you will be required to provide evidence of funding together with adequate identification to prove your identity within the terms of the Money Laundering Regulations (MLR 2017) E.G. Passport or photographic driving license and recent utility bill.
General Remarks - This characterful end terrace town house probably dates back to the seventeenth century, prior to its Georgian alteration when its thought to have been the Tan masters cottage. Many interesting features remain across its three storey accommodation with a wealth of wall, ceiling and floor timbers on show to its 3 bedrooms and bathroom and two wood burners set into brick fireplaces in the sitting room and dining room and a conveniently fitted kitchen/breakfast with walk-in pantry.
To one side, retained by a high stone wall, is a private patio garden with further informal shared parking to the rear and slate chip terrace.
Location - It occupies a great position in a convenient, level site opposite the Lynch gate to the church at the bottom of the main street, in a conservation area with good street parking. All the towns many local services are within walking distance which includes sports/theatre, community college, primary school, doctor and dental surgery, and a range of local shops, pubs and cafe's. The town is set in the beautiful South Shropshire countryside, well known for its walking and cycling and within comfortable driving distance of Shrewsbury and Ludlow which have a comprehensive range of amenities and access to the national rail and road network.
Accommodation - Arranged over three floors, the property can be approached either from the front or via the side garden into:
Kitchen/Breakfast - 4.27m 0.00m x 3.63m (14' 0" x 11'11") - With wood effect vinyl floor, range of work surfaces, timber work surfaces inset with a stainless steel sink unit with matching base and wall cupboards, further range of similar units inset with an eye level double electric oven. Radiator, painted stone walling, high ceilings, space for domestic appliances, painted timber panel splashbacks and opening to the walk-in pantry with quarry tiled floor, shelving, oil boiler with trap door to heatstore in space above the ceiling.
Sitting Room - 4.83m x 3.61m (15'10" x 11'10") - With a feature brick fireplace inset with a Clearview wood burning stove, vinyl wood effect floor, sash windows to two elevations, part timber panelling and painted stone walls, exposed ceiling timbers and beams, radiator, under stairs storage cupboard and door through to the:
Dining Room - 5.74m x 3.61m (18'10" x 11'10") - With wood effect vinyl floor, windows to two elevations, feature brick fireplace inset with a Clearview wood burning stove, wealth of wall and ceiling timbers, window to the rear garden area, steps up to the front entrance porch with glazed sides and part glazed door to the main street.
Staircase rises to the First Floor Landing with polished oak floors, radiator, traditional storage cupboard and doors to:
Bedroom 1 - 4.57m x 3.35m (15'0" x 11'0") - With sash windows to two elevations overlooking the church, polished timber floors, exposed ceiling beams and radiator.
Bathroom - With an original Victorian style grate, exposed timber floor boards, low flush WC, pedestal wash basin, tiled shower cubicle with mixer shower, bath and radiator.
An open timber staircase rises up to the:
Landing Bedroom 2 - 5.28m x 3.99m (17'4" x 13'1") - With vaulted ceiling and exposed timbers, traditional polished timber floors, radiator, beautiful exposed section of preserved wall timbers and window to the rear, leading to:
Bedroom 3 - 5.28m x 4.14m (17'4" x 13'7") - With windows to two elevations, exposed ceiling timbers and traditional timber floor boards, radiator and corner brick chimney,
Outside - The property lies on the corner of Church Street opposite the Lynch Gate to St Johns Church. The house can be approached directly from the pavement or to the side through a heavy wrought iron gate and pathway into a separate private walled courtyard garden with a Pergola with a mature vine growing, providing shade and privacy, several mature trees and bushes and plants, to the rear, is a joint vehicular access for informal parking with brick steps down to the patio garden and a timber garden shed which lies adjacent to a slate chipped patio area at the rear with the oil storage tank.
Services - Mains water, electricity and drainage are connected. An oil central heating boiler is installed which feeds the heatstore with additional solar thermal panels and multi-fuel stove.
NOTE: None of the services or installations have been tested by the Agents.
Viewing - Strictly through the Agents: Halls, 33b Church Street, Bishops Castle, SY9 5DA. Telephone:[use Contact Agent Button].
Directions - Proceed down the main street to the church and the property is in found last on the left. Please use the side door through the courtyard garden.
Council Tax - Band C - Shropshire Council
Money Laundering Regulations - On putting forward an offer to purchase, you will be required to provide evidence of funding together with adequate identification to prove your identity within the terms of the Money Laundering Regulations (MLR 2017) E.G. Passport or photographic driving license and recent utility bill.
Interested in this property?
Council tax
First listed
3 weeks agoEnergy Performance Certificate
Marketed by
Halls - Bishops Castle 43 Church Street Bishops Castle SY9 5ADPlacebuzz mortgage repayment calculator
Monthly repayment
The Est. Mortgage is for a 25 years repayment mortgage based on a 10% deposit and a 5.5% annual interest. It is only intended as a guide. Make sure you obtain accurate figures from your lender before committing to any mortgage. Your home may be repossessed if you do not keep up repayments on a mortgage.
- Streetview
DISCLAIMER: Property descriptions and related information displayed on this page are marketing materials provided by Halls - Bishops Castle. Placebuzz does not warrant or accept any responsibility for the accuracy or completeness of the property descriptions or related information provided here and they do not constitute property particulars. Please contact Halls - Bishops Castle for full details and further information.




