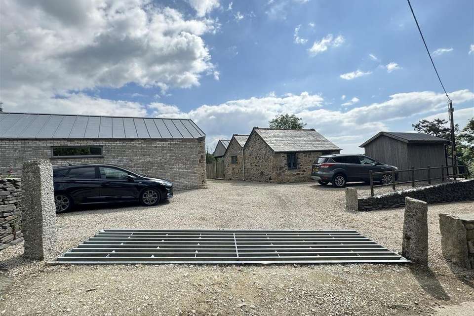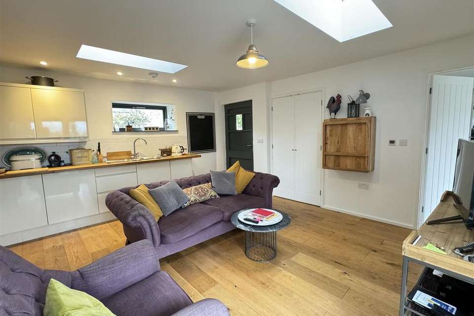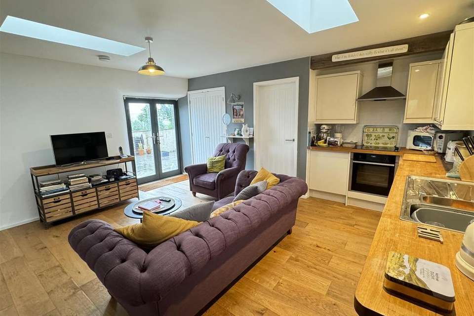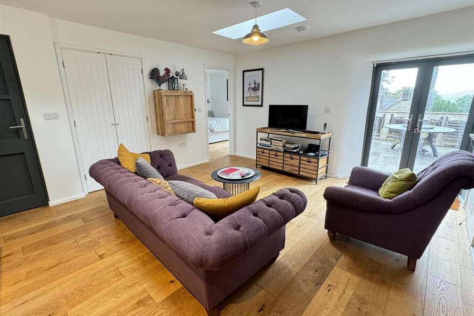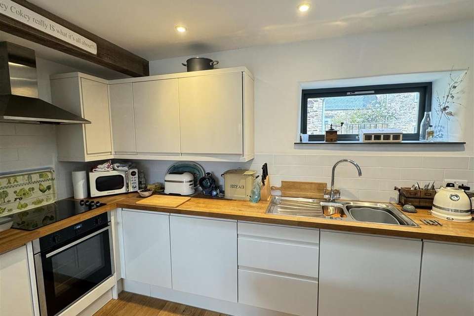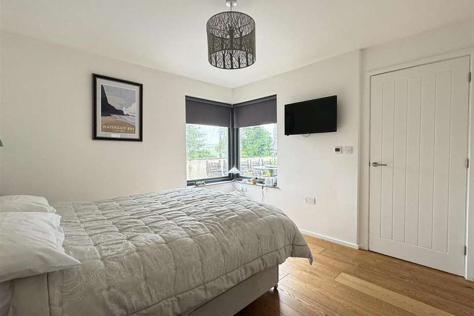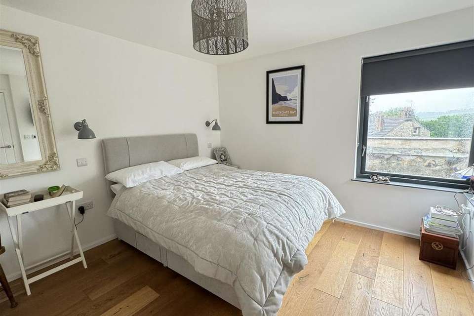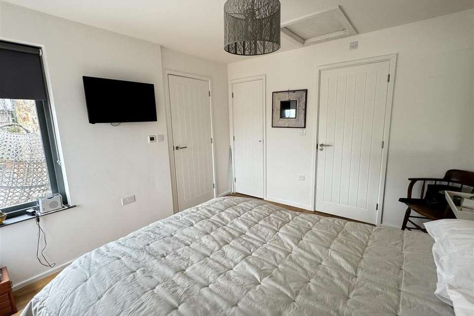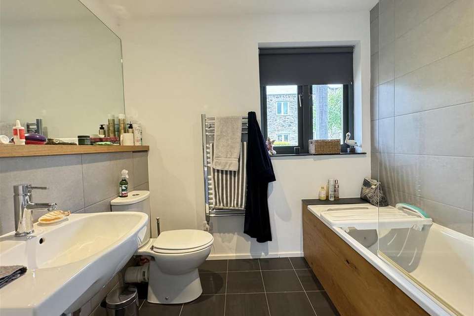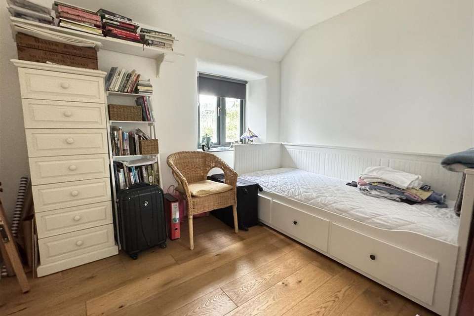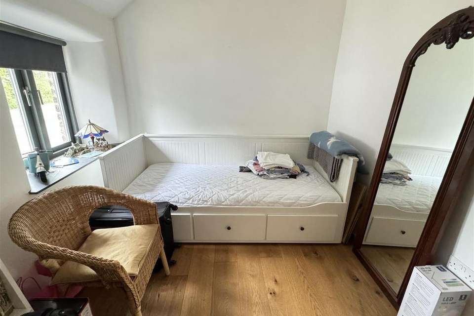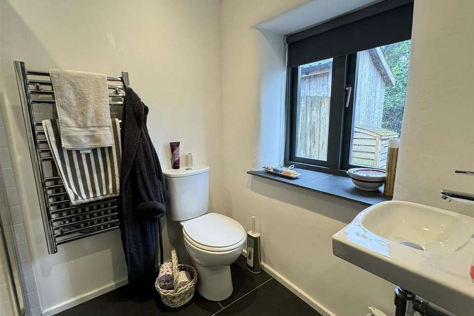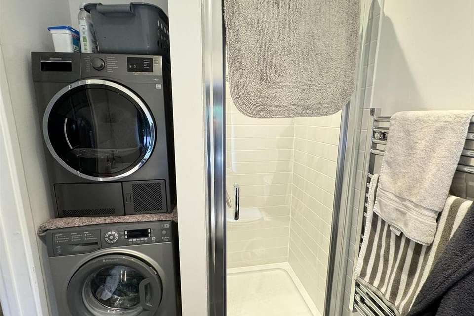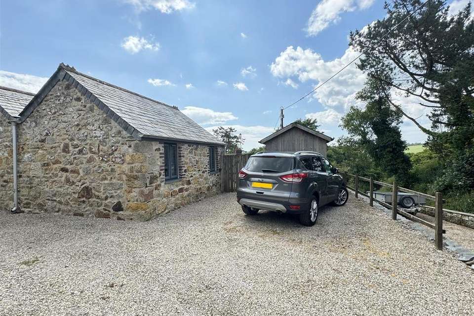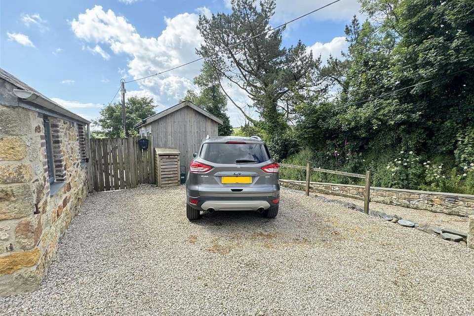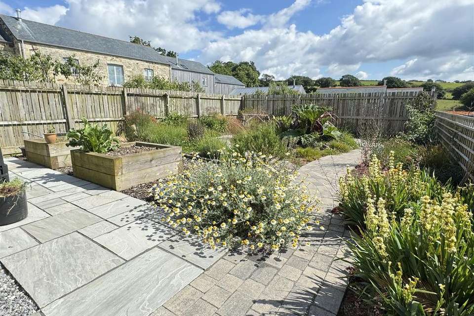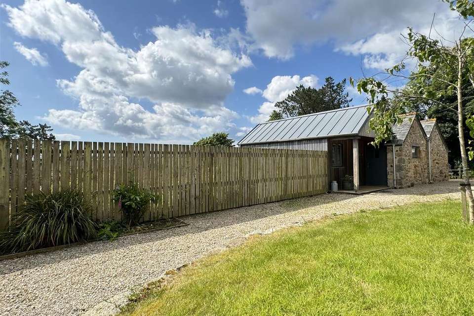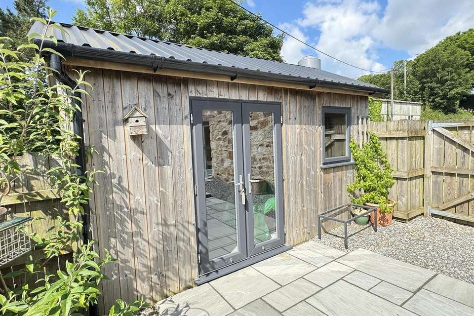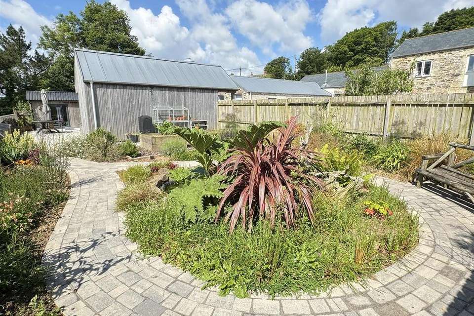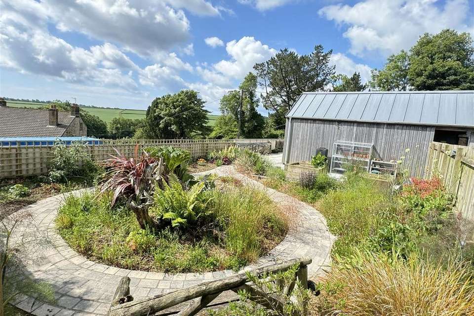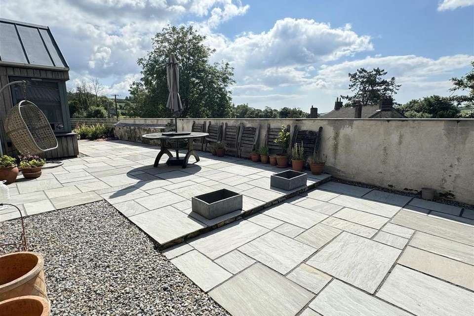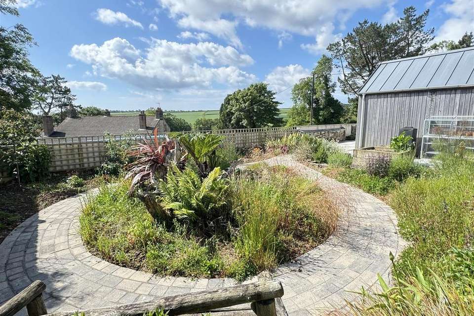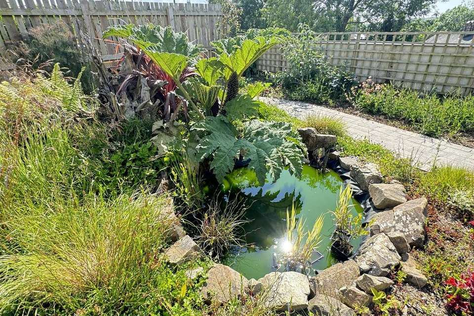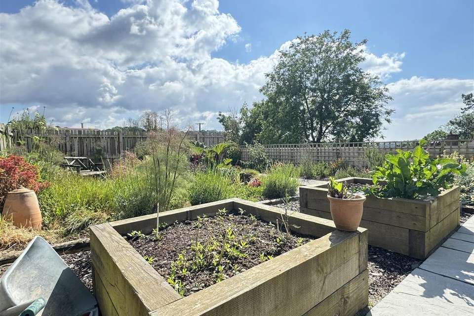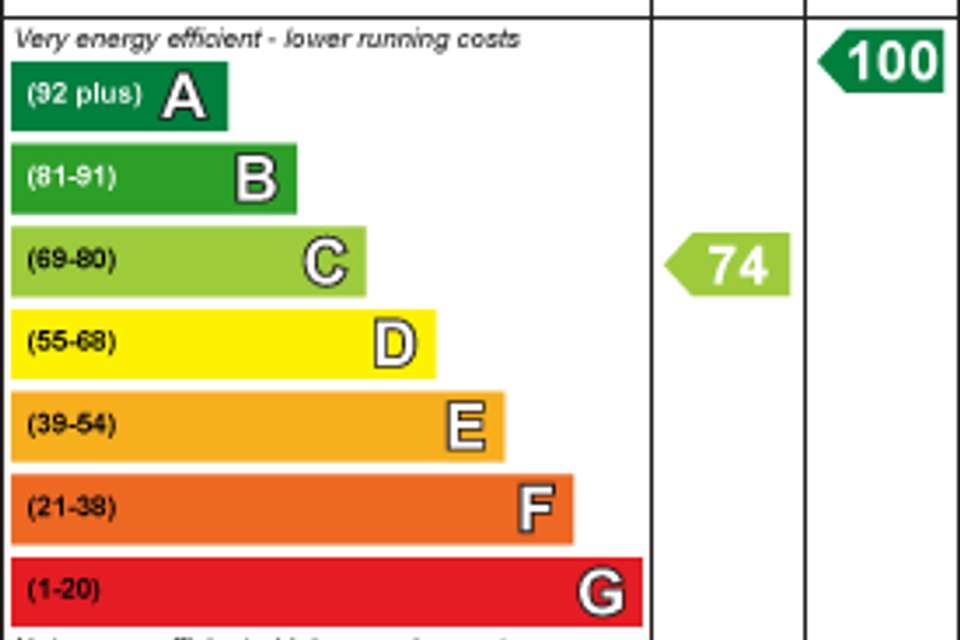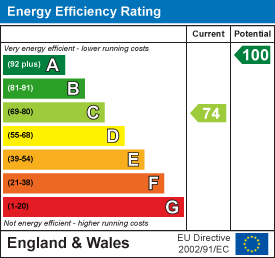2 bedroom barn conversion for sale
house
bedrooms
Property photos
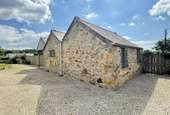
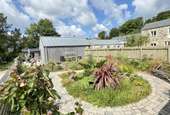
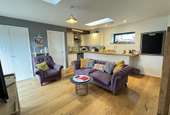
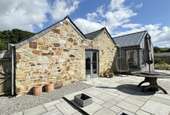
+25
Property description
An impeccably presented and beautifully positioned chain free detached bungalow with two double bedrooms, both offer en-suite facilities with en-suite bathroom to principal bedroom and en-suite shower/utility to bedroom two. The property benefits from underfloor heating throughout and was converted in 2016, a former stable. The property further benefits from a communal air source heating system, off road parking, A useful outbuilding, an impressively well stocked and managed rear garden and occupies a quiet no through road setting. One of just seven properties in this popular development. An early viewing is deemed essential to fully appreciate the finish, location and position of this simply delightful home, will greatly appeal to those looking for a level detached property with a beautiful garden or those seeking a holiday bolt hole. EPC - C
Location - Occupying a tranquil location, located within one and a half miles of London Apprentice. London Apprentice is located within the Pentwan Valley close to the the coastal areas of Pentewan and the quaint fishing village of Mevagissey with easy access to the nearest town of St Austell and the city of Truro. Nearby Pentewan is a picturesque village with sailing club, beach, cafe, garage, restaurants and pub, with pleasant woodlands walks and cycle path. Mevagissey is steeped in history with many quaint fishermen's cottages set within cobbled streets. Coastal walks can be enjoyed within the area, together with several restaurants. The recently regenerated St Austell town centre is situated a drive and offers a wide range of shopping, educational and recreational facilities. There is a mainline railway station and leisure centre together with primary and secondary schools and supermarkets. The picturesque port of Charlestown and the award winning Eden Project are within a short drive. The town of Fowey is approximately 7 miles away and is well known for its restaurants and coastal walks. The Cathedral city of Truro is approximately 13 miles from the property.
Directions - Leaving St Austell, proceed in the direction of Mevagissey. Pass the McDonalds roundabout on the left hand side of the road. Proceed along Pentewan Road until you reach London Apprentice. Just before reaching the Kingswood restaurant on the left hand side of the road, turn right and proceed towards Little Polgooth. Proceed along this road for around a half a mile and take the next left hand turn and proceed through Little Polgooth. When climbing the hill, take the left hand turning signposted St Ewe 2 & 3/4 miles. At the junction, turn left. Proceed along this road until you reach a right hand bend, Turn left here and proceed down the road marked No Through road. The property is located on the left hand side of the road approx. 1/4 of a mile down this lane.
Accommodation - All measurements are approximate, show maximum room dimensions and do not allow for clearance due to limited headroom.
Hardwood front door with upper double glazed inset allows external access into open plan kitchen/lounge/diner.
Open Plan Kitchen/Lounge/Diner - 4.61 x 4.78 (15'1" x 15'8") - A delightful twin aspect room with wood frame double glazed window to front elevation with deep slate sill and wood frame double glazed patio doors to rear elevation allowing access to the rear patio and in turn well stocked rear garden. Ceiling mounted wood frame Velux double glazed skylight window in the lounge/dining area. Door through to principal bedroom and bedroom two. Twin doors open to provide access to a useful in-built storage void offering a great deal of hanging storage facilities and housing the underfloor heating controls to the rear. To the opposite side of the room two additional doors open to provide access to the boiler cupboard housing the vented pressurised cylinder, mains fuse box and thermostat controls to the rear. There is also additional storage options set below.
Matching wall and base kitchen units finished in high gloss cream, square edged wooden work surfaces, stainless steel one and half bowl sink with matching draining board and central mixer tap. Fitted four ring Whirlpool hob with fitted extractor hood above and electric oven below. The kitchen benefits from integral slimline dishwasher, integral freezer and integral fridge. Also all benefitting from soft close technology. Tiled walls to water sensitive areas. Wood flooring with underfloor heating. Wall mounted thermostatic controls. Television aerial point. BT Openreach telephone point and BT fibre link to premises offering superfast broadband speeds. Exposed ceiling beams. Ceiling mounted Velux wood frame double glazed window over the kitchen area. Upon entering to the left hand side a wall mounted drop down wooden table provides fine dining facilities.
Bedroom One - 3.53 x 3.23 (11'6" x 10'7") - A delightful twin aspect room with wood frame double glazed window to rear and side elevations which are angled in the corner of the room, a delightful feature offering a lovely outlook. Door through to en-suite bathroom. Door opens to provide access to in-built wardrobe space offering a great deal of hanging storage facilities. Continuation of wood flooring. Underfloor heating. Wall mounted thermostat. Television aerial point. Loft access hatch.
En-Suite Bathroom - 2.35 x 1.84 (7'8" x 6'0") - Wood frame double glazed window to front elevation. Matching three piece white bathroom suite comprising low level flush WC with dual flush technology, ceramic hand wash basin with central mixer tap with in-built storage. Panel enclosed bath with wall mounted mains shower over. Tiled walls to water sensitive areas. Tiled flooring. Heated towel rail. Large fitted mirror. Extractor fan.
Bedroom Two - 3.07 x 3.03 (10'0" x 9'11") - Wood frame double glazed window to side elevation. Continuation of real wood flooring. Underfloor heating. Door through to en-suite shower room. Additional door opens to provide access to in-built storage offering a great deal of shelved storage options with the option of hanging space above. Television aerial point.
En-Suite Shower/Utility - 1.61 x 2.16 (5'3" x 7'1") - Wood frame double glazed window to side elevation with deep slate sill. Matching three piece white shower suite comprising low level flush WC with dual flush technology, ceramic hand wash basin. Fitted shower enclosure with glass shower door, wall mounted mains shower. Fitted extractor fan. Tiled walls to water sensitive areas. Electric plug in shaver point. Fitted mirror. Upon entering the en-suite shower room to the left hand side there is space for a washing machine and tumble dryer, one on top of the other. Heated towel rail.
Outside -
The development is accessed between two large granite pillars providing access over the cattle grid into the site. Number one is the first property on the right hand side, one of only two detached properties in the development with off road parking directly to the side of the property for two vehicles. There is a secure gate providing access to the well maintained and established rear garden. Walking across the front of the property the main front door is located to the far side opposite the road, a large covered area provides shielding from the elements and access to the property.
The rear garden is extremely well kept and has been beautifully planted by the current owner. Well enclosed with a mixture of exposed stone and rendered block wall to the rear elevation with the remainder of the rear to the left and front elevations in the form of wooden fencing. Leading to the rear of the property is a spacious patio area with previously mentioned courtesy gate located to the right hand side providing access back through to the parking area.
Next to the access gate is an outbuilding
Outbuilding - 4.25 x 2.23 (13'11" x 7'3") - With twin Upvc double glazed patio doors providing access both with full length glazed inserts and further Upvc double glazed window to side elevation. This outbuilding is currently utilised as a garden room but would serve a multitude of purposes with storage.
To the remainder of the rear garden and beyond the patio area is a beautiful low maintenance and extremely well stocked garden which has been lovingly cared for by the current owner, likely to appeal to any gardeners.
Council Tax Band - C -
Agents Notes - This is one of only two detached properties in the group of seven in the development, a former stable converted in 2016 currently occupied by just the second owner.
The property benefits from underfloor heating throughout, which is fed off electric via a heat pump which is communal and serves all seven properties.
This freehold property pays a yearly charge of £1,300 per annum (2024) for the maintenance of the heat pump and water supply. Another benefit for the property is private drainage with a borehole providing water. Testing of this water is covered in the yearly charge and this means the property benefits from no water rates.
Interested parties are advised there is spray foam in the loft, those seeking finance are advised to check with their lender prior to viewing.
Location - Occupying a tranquil location, located within one and a half miles of London Apprentice. London Apprentice is located within the Pentwan Valley close to the the coastal areas of Pentewan and the quaint fishing village of Mevagissey with easy access to the nearest town of St Austell and the city of Truro. Nearby Pentewan is a picturesque village with sailing club, beach, cafe, garage, restaurants and pub, with pleasant woodlands walks and cycle path. Mevagissey is steeped in history with many quaint fishermen's cottages set within cobbled streets. Coastal walks can be enjoyed within the area, together with several restaurants. The recently regenerated St Austell town centre is situated a drive and offers a wide range of shopping, educational and recreational facilities. There is a mainline railway station and leisure centre together with primary and secondary schools and supermarkets. The picturesque port of Charlestown and the award winning Eden Project are within a short drive. The town of Fowey is approximately 7 miles away and is well known for its restaurants and coastal walks. The Cathedral city of Truro is approximately 13 miles from the property.
Directions - Leaving St Austell, proceed in the direction of Mevagissey. Pass the McDonalds roundabout on the left hand side of the road. Proceed along Pentewan Road until you reach London Apprentice. Just before reaching the Kingswood restaurant on the left hand side of the road, turn right and proceed towards Little Polgooth. Proceed along this road for around a half a mile and take the next left hand turn and proceed through Little Polgooth. When climbing the hill, take the left hand turning signposted St Ewe 2 & 3/4 miles. At the junction, turn left. Proceed along this road until you reach a right hand bend, Turn left here and proceed down the road marked No Through road. The property is located on the left hand side of the road approx. 1/4 of a mile down this lane.
Accommodation - All measurements are approximate, show maximum room dimensions and do not allow for clearance due to limited headroom.
Hardwood front door with upper double glazed inset allows external access into open plan kitchen/lounge/diner.
Open Plan Kitchen/Lounge/Diner - 4.61 x 4.78 (15'1" x 15'8") - A delightful twin aspect room with wood frame double glazed window to front elevation with deep slate sill and wood frame double glazed patio doors to rear elevation allowing access to the rear patio and in turn well stocked rear garden. Ceiling mounted wood frame Velux double glazed skylight window in the lounge/dining area. Door through to principal bedroom and bedroom two. Twin doors open to provide access to a useful in-built storage void offering a great deal of hanging storage facilities and housing the underfloor heating controls to the rear. To the opposite side of the room two additional doors open to provide access to the boiler cupboard housing the vented pressurised cylinder, mains fuse box and thermostat controls to the rear. There is also additional storage options set below.
Matching wall and base kitchen units finished in high gloss cream, square edged wooden work surfaces, stainless steel one and half bowl sink with matching draining board and central mixer tap. Fitted four ring Whirlpool hob with fitted extractor hood above and electric oven below. The kitchen benefits from integral slimline dishwasher, integral freezer and integral fridge. Also all benefitting from soft close technology. Tiled walls to water sensitive areas. Wood flooring with underfloor heating. Wall mounted thermostatic controls. Television aerial point. BT Openreach telephone point and BT fibre link to premises offering superfast broadband speeds. Exposed ceiling beams. Ceiling mounted Velux wood frame double glazed window over the kitchen area. Upon entering to the left hand side a wall mounted drop down wooden table provides fine dining facilities.
Bedroom One - 3.53 x 3.23 (11'6" x 10'7") - A delightful twin aspect room with wood frame double glazed window to rear and side elevations which are angled in the corner of the room, a delightful feature offering a lovely outlook. Door through to en-suite bathroom. Door opens to provide access to in-built wardrobe space offering a great deal of hanging storage facilities. Continuation of wood flooring. Underfloor heating. Wall mounted thermostat. Television aerial point. Loft access hatch.
En-Suite Bathroom - 2.35 x 1.84 (7'8" x 6'0") - Wood frame double glazed window to front elevation. Matching three piece white bathroom suite comprising low level flush WC with dual flush technology, ceramic hand wash basin with central mixer tap with in-built storage. Panel enclosed bath with wall mounted mains shower over. Tiled walls to water sensitive areas. Tiled flooring. Heated towel rail. Large fitted mirror. Extractor fan.
Bedroom Two - 3.07 x 3.03 (10'0" x 9'11") - Wood frame double glazed window to side elevation. Continuation of real wood flooring. Underfloor heating. Door through to en-suite shower room. Additional door opens to provide access to in-built storage offering a great deal of shelved storage options with the option of hanging space above. Television aerial point.
En-Suite Shower/Utility - 1.61 x 2.16 (5'3" x 7'1") - Wood frame double glazed window to side elevation with deep slate sill. Matching three piece white shower suite comprising low level flush WC with dual flush technology, ceramic hand wash basin. Fitted shower enclosure with glass shower door, wall mounted mains shower. Fitted extractor fan. Tiled walls to water sensitive areas. Electric plug in shaver point. Fitted mirror. Upon entering the en-suite shower room to the left hand side there is space for a washing machine and tumble dryer, one on top of the other. Heated towel rail.
Outside -
The development is accessed between two large granite pillars providing access over the cattle grid into the site. Number one is the first property on the right hand side, one of only two detached properties in the development with off road parking directly to the side of the property for two vehicles. There is a secure gate providing access to the well maintained and established rear garden. Walking across the front of the property the main front door is located to the far side opposite the road, a large covered area provides shielding from the elements and access to the property.
The rear garden is extremely well kept and has been beautifully planted by the current owner. Well enclosed with a mixture of exposed stone and rendered block wall to the rear elevation with the remainder of the rear to the left and front elevations in the form of wooden fencing. Leading to the rear of the property is a spacious patio area with previously mentioned courtesy gate located to the right hand side providing access back through to the parking area.
Next to the access gate is an outbuilding
Outbuilding - 4.25 x 2.23 (13'11" x 7'3") - With twin Upvc double glazed patio doors providing access both with full length glazed inserts and further Upvc double glazed window to side elevation. This outbuilding is currently utilised as a garden room but would serve a multitude of purposes with storage.
To the remainder of the rear garden and beyond the patio area is a beautiful low maintenance and extremely well stocked garden which has been lovingly cared for by the current owner, likely to appeal to any gardeners.
Council Tax Band - C -
Agents Notes - This is one of only two detached properties in the group of seven in the development, a former stable converted in 2016 currently occupied by just the second owner.
The property benefits from underfloor heating throughout, which is fed off electric via a heat pump which is communal and serves all seven properties.
This freehold property pays a yearly charge of £1,300 per annum (2024) for the maintenance of the heat pump and water supply. Another benefit for the property is private drainage with a borehole providing water. Testing of this water is covered in the yearly charge and this means the property benefits from no water rates.
Interested parties are advised there is spray foam in the loft, those seeking finance are advised to check with their lender prior to viewing.
Interested in this property?
Council tax
First listed
4 weeks agoEnergy Performance Certificate
Marketed by
May Whetter & Grose - St Austell Bayview House, St Austell Enterprise Park Treverbyn Road, Carclaze, St Austell PL25 4EJPlacebuzz mortgage repayment calculator
Monthly repayment
The Est. Mortgage is for a 25 years repayment mortgage based on a 10% deposit and a 5.5% annual interest. It is only intended as a guide. Make sure you obtain accurate figures from your lender before committing to any mortgage. Your home may be repossessed if you do not keep up repayments on a mortgage.
- Streetview
DISCLAIMER: Property descriptions and related information displayed on this page are marketing materials provided by May Whetter & Grose - St Austell. Placebuzz does not warrant or accept any responsibility for the accuracy or completeness of the property descriptions or related information provided here and they do not constitute property particulars. Please contact May Whetter & Grose - St Austell for full details and further information.





