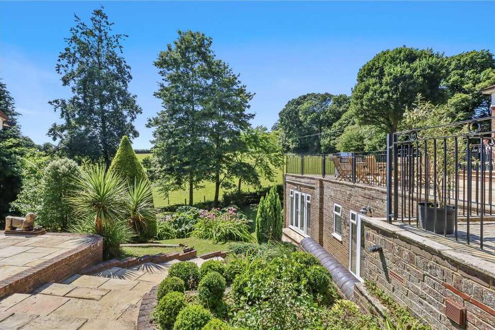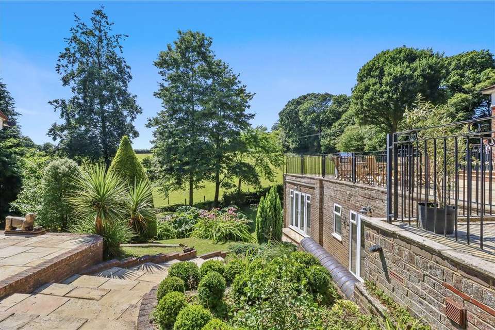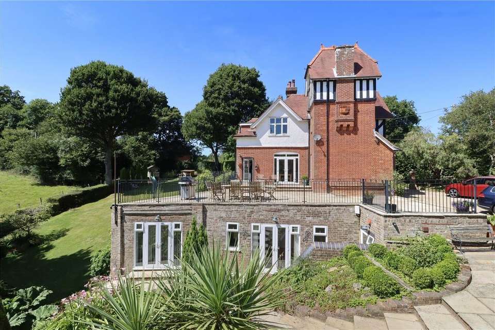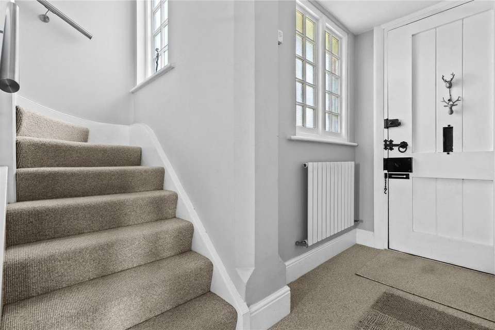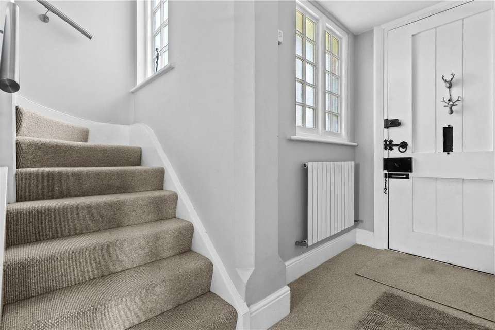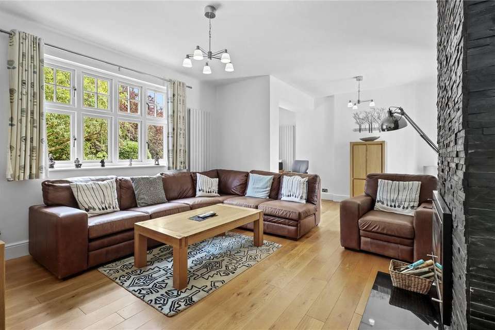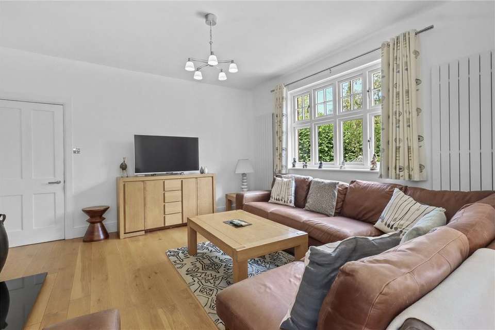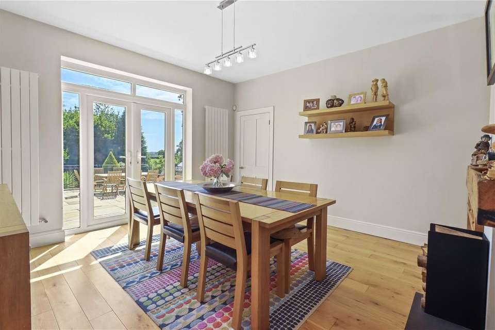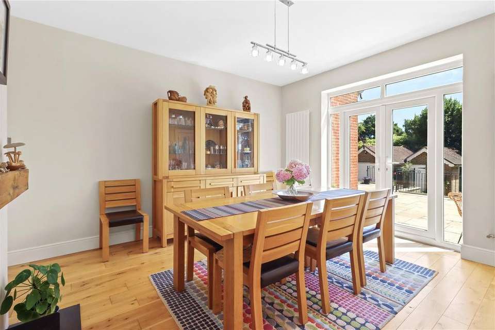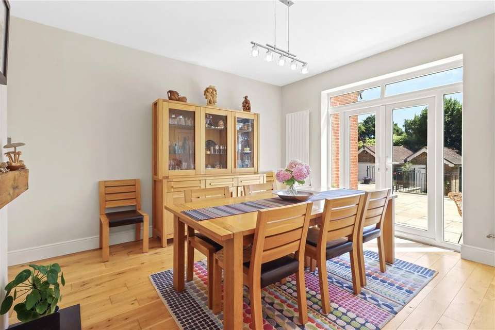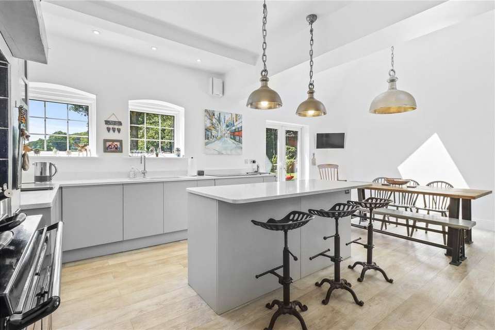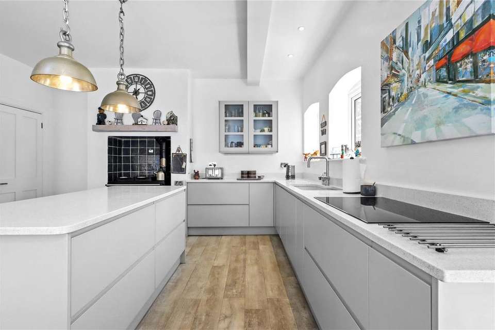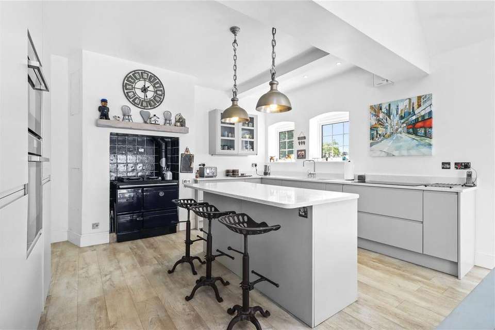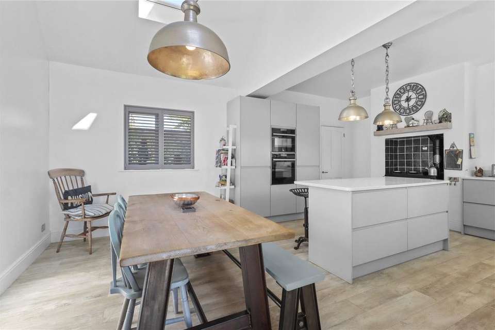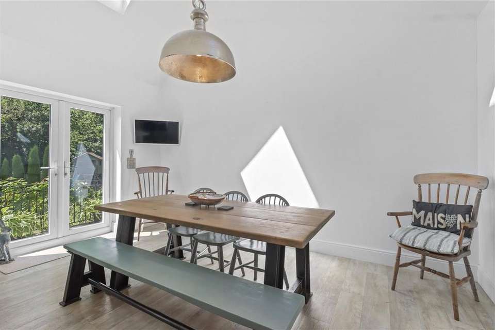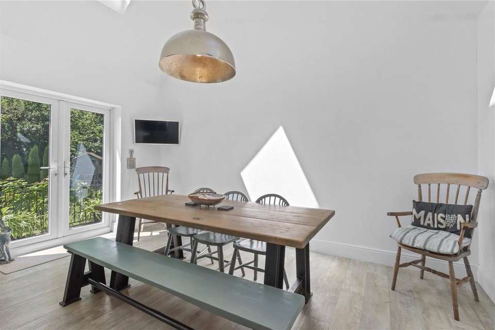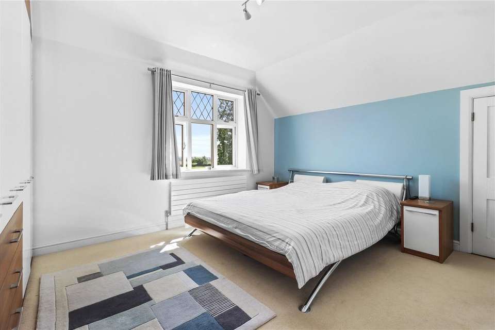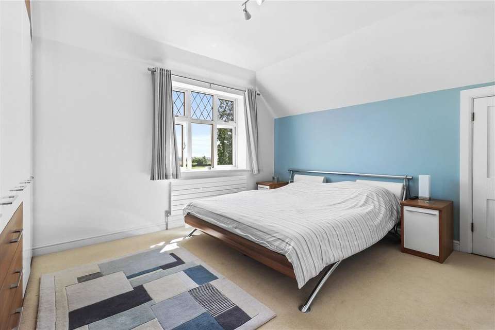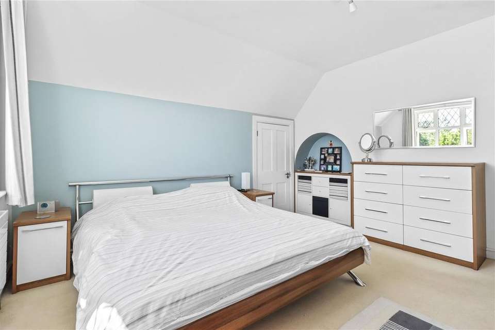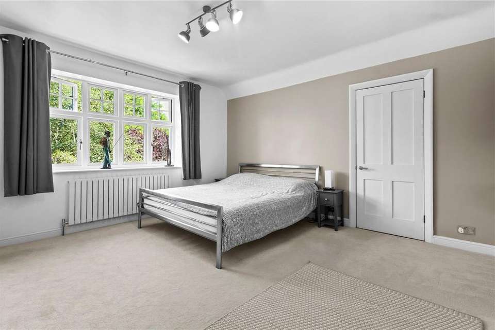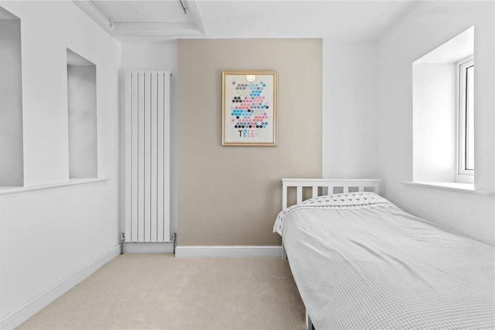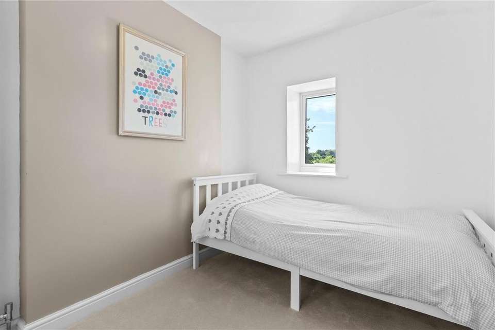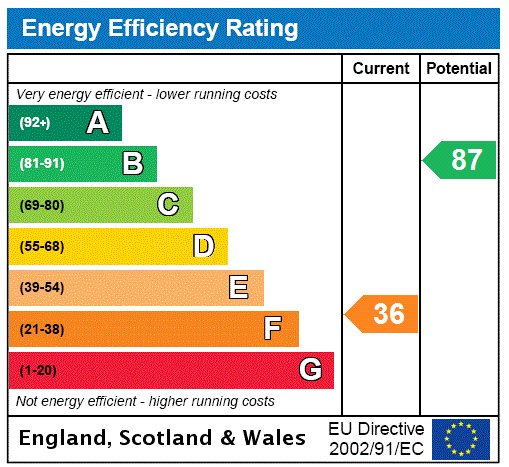4 bedroom detached house for sale
detached house
bedrooms
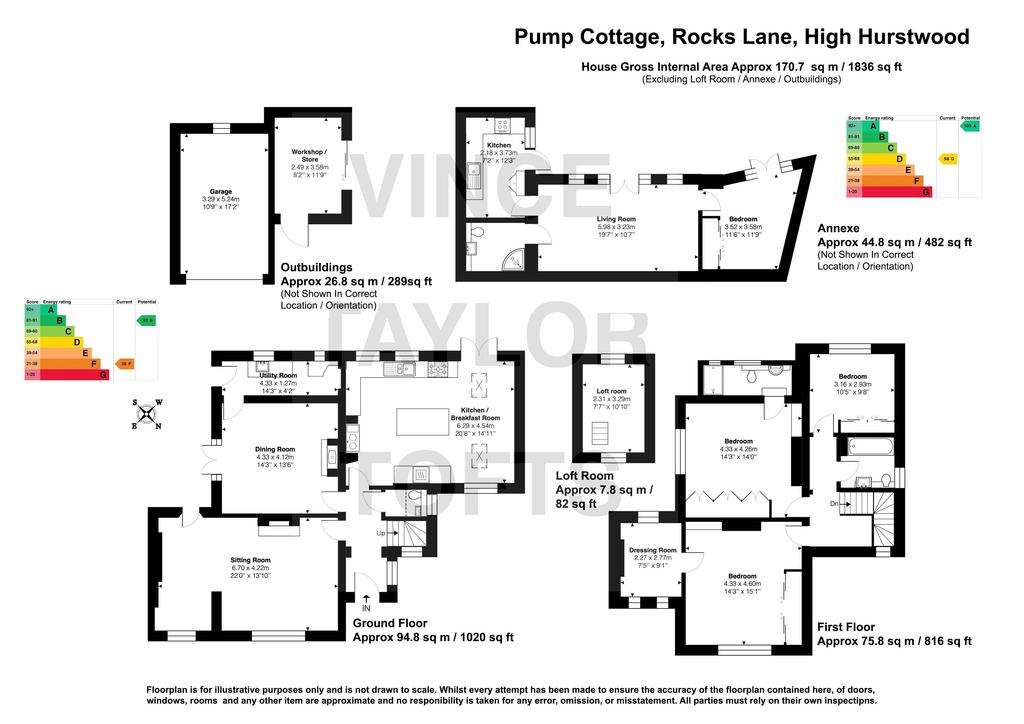
Property photos

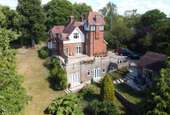


+31
Property description
A detached family home of distinction, dating back to 1901 with period features typical of this era, together with a self-contained annexe. OFFERED WITH NO ONWARD CHAIN.
| EDWARDIAN DETACHED FAMILY HOUSE | DATING BACK TO 1901 | PERIOD FEATURES TYPICAL OF THIS ERA | SELF-CONTAINED ANNEXE (2015) | EXTENDED ACCOMMODATION (2017) | UPVC DOUBLE GLAZING | OIL FIRED HEATING | DELIGHTFUL GARDENS BACKING ON TO FIELDS | OFF ROAD PARKING | GARAGE/WORKSHOP | STORE | EXTENSIVE PAVED TERRACE |
MAIN HOUSE: | ENTRANCE HALL | CLOAKROOM | SITTING ROOM | DINING ROOM | KITCHEN/BREAKFAST ROOM | UTILITY ROOM | BEDROOM 1 WITH EN-SUITE SHOWER ROOM | BEDROOM 2 WITH DRESSING ROOM | LOFT ROOM | BEDROOM 3 | FAMILY BATHROOM | EPC RATING: BAND F |
ANNEXE: | KITCHEN | LIVING ROOM | BEDROOM | SHOWER ROOM | EPC RATING: BAND D |
SITUATION: The property is situated off a country lane. There is easy access via the A26 to the neighbouring towns of Uckfield (3 miles) and Crowborough (4 miles). Both towns provide an excellent range of shopping facilities, supermarkets, leisure facilities and schooling for all age groups in both private and state sectors. The village of High Hurstwood, near the Ashdown Forest, has an award winning gastro pub “The Hurstwood” and a Primary School rated Outstanding by Ofsted. Uckfield, Buxted, Jarvis Brook and Haywards Heath offer mainline rail services to London Bridge (From Uckfield in 1hr 20 minutes & from Jarvis Brook, Crowborough in 1hr 7 minutes). Gatwick airport can be reached in approximately 40 minutes by car, whilst the coastal resorts such as Brighton, Eastbourne etc can be reached in around 30 minutes. The well-known Royal Spa town of Tunbridge Wells is 11 miles distant.
A wonderful family home of distinction dating back to 1901 with period features typical of this era. The property has been carefully and lovingly refurbished by the current owners throughout. Originally built as an entrance lodge to the main house of Primrose Hill Estate and a water pumping station, providing water from a well, to the estate and several local residents. The former fuel store and engine rooms were converted in 2015 to a modern self-contained annexe. The house itself was extended in 2017 and benefits from UPVC double glazed windows, sympathetically replaced to replicate the original Edwardian design.
Approached via a solid wooden front door to an Entrance Hall with cloakroom and stairs rising to the First Floor. The double aspect Sitting Room has a study recess to one end and a contemporary fireplace, recessed into a tiled chimney breast. The Dining Room has patio doors opening on to the terrace and there is an adjacent Utility Lobby. The stunning Kitchen/Breakfast Room has been re-fitted with an excellent range of units to base and eye level. Complementing quartz work surfaces, matching central island, Neff appliances, concealed full height 'fridge and freezer. A Stanley double oven range cooker provides the boiler for hot water and the central heating system. There is a vaulted ceiling over the Breakfast Area with skylight windows creating a light filled area. Double patio doors provide direct access to the rear garden.
To the first floor are three bedrooms being served by a Family Bathroom. The Main Bedroom has the benefit of an En-Suite Shower Room, whilst off the Second Bedroom is a Dressing Room with pull down ladder leading to a Loft Room which could have a variety of uses.
The Self-Contained Annexe has a spacious Living Room, fitted Kitchen, double Bedroom and a Shower Room. There is a paved terrace to the front, an ideal space for sitting out with views over the garden.
Upon entering the property from the lane, a gravelled drive provides ample off road parking leading in turn to a Single Garage and adjacent Store. There is an extensive paved terrace with railings, perfect for alfresco dining and entertaining. Delightful views are enjoyed over the gardens with farmland beyond. A pathway wraps itself around the property with steps leading down to the Annexe. The hedge enclosed gardens are on a gentle slope, principally laid to lawn, interspersed with a variety of mature trees, herbaceous borders and shrubs.
Council Tax Band: G
| EDWARDIAN DETACHED FAMILY HOUSE | DATING BACK TO 1901 | PERIOD FEATURES TYPICAL OF THIS ERA | SELF-CONTAINED ANNEXE (2015) | EXTENDED ACCOMMODATION (2017) | UPVC DOUBLE GLAZING | OIL FIRED HEATING | DELIGHTFUL GARDENS BACKING ON TO FIELDS | OFF ROAD PARKING | GARAGE/WORKSHOP | STORE | EXTENSIVE PAVED TERRACE |
MAIN HOUSE: | ENTRANCE HALL | CLOAKROOM | SITTING ROOM | DINING ROOM | KITCHEN/BREAKFAST ROOM | UTILITY ROOM | BEDROOM 1 WITH EN-SUITE SHOWER ROOM | BEDROOM 2 WITH DRESSING ROOM | LOFT ROOM | BEDROOM 3 | FAMILY BATHROOM | EPC RATING: BAND F |
ANNEXE: | KITCHEN | LIVING ROOM | BEDROOM | SHOWER ROOM | EPC RATING: BAND D |
SITUATION: The property is situated off a country lane. There is easy access via the A26 to the neighbouring towns of Uckfield (3 miles) and Crowborough (4 miles). Both towns provide an excellent range of shopping facilities, supermarkets, leisure facilities and schooling for all age groups in both private and state sectors. The village of High Hurstwood, near the Ashdown Forest, has an award winning gastro pub “The Hurstwood” and a Primary School rated Outstanding by Ofsted. Uckfield, Buxted, Jarvis Brook and Haywards Heath offer mainline rail services to London Bridge (From Uckfield in 1hr 20 minutes & from Jarvis Brook, Crowborough in 1hr 7 minutes). Gatwick airport can be reached in approximately 40 minutes by car, whilst the coastal resorts such as Brighton, Eastbourne etc can be reached in around 30 minutes. The well-known Royal Spa town of Tunbridge Wells is 11 miles distant.
A wonderful family home of distinction dating back to 1901 with period features typical of this era. The property has been carefully and lovingly refurbished by the current owners throughout. Originally built as an entrance lodge to the main house of Primrose Hill Estate and a water pumping station, providing water from a well, to the estate and several local residents. The former fuel store and engine rooms were converted in 2015 to a modern self-contained annexe. The house itself was extended in 2017 and benefits from UPVC double glazed windows, sympathetically replaced to replicate the original Edwardian design.
Approached via a solid wooden front door to an Entrance Hall with cloakroom and stairs rising to the First Floor. The double aspect Sitting Room has a study recess to one end and a contemporary fireplace, recessed into a tiled chimney breast. The Dining Room has patio doors opening on to the terrace and there is an adjacent Utility Lobby. The stunning Kitchen/Breakfast Room has been re-fitted with an excellent range of units to base and eye level. Complementing quartz work surfaces, matching central island, Neff appliances, concealed full height 'fridge and freezer. A Stanley double oven range cooker provides the boiler for hot water and the central heating system. There is a vaulted ceiling over the Breakfast Area with skylight windows creating a light filled area. Double patio doors provide direct access to the rear garden.
To the first floor are three bedrooms being served by a Family Bathroom. The Main Bedroom has the benefit of an En-Suite Shower Room, whilst off the Second Bedroom is a Dressing Room with pull down ladder leading to a Loft Room which could have a variety of uses.
The Self-Contained Annexe has a spacious Living Room, fitted Kitchen, double Bedroom and a Shower Room. There is a paved terrace to the front, an ideal space for sitting out with views over the garden.
Upon entering the property from the lane, a gravelled drive provides ample off road parking leading in turn to a Single Garage and adjacent Store. There is an extensive paved terrace with railings, perfect for alfresco dining and entertaining. Delightful views are enjoyed over the gardens with farmland beyond. A pathway wraps itself around the property with steps leading down to the Annexe. The hedge enclosed gardens are on a gentle slope, principally laid to lawn, interspersed with a variety of mature trees, herbaceous borders and shrubs.
Council Tax Band: G
Interested in this property?
Council tax
First listed
3 weeks agoEnergy Performance Certificate
Marketed by
Vince Taylor Tofts - Uckfield 87 High Street Uckfield TN22 1ATPlacebuzz mortgage repayment calculator
Monthly repayment
The Est. Mortgage is for a 25 years repayment mortgage based on a 10% deposit and a 5.5% annual interest. It is only intended as a guide. Make sure you obtain accurate figures from your lender before committing to any mortgage. Your home may be repossessed if you do not keep up repayments on a mortgage.
- Streetview
DISCLAIMER: Property descriptions and related information displayed on this page are marketing materials provided by Vince Taylor Tofts - Uckfield. Placebuzz does not warrant or accept any responsibility for the accuracy or completeness of the property descriptions or related information provided here and they do not constitute property particulars. Please contact Vince Taylor Tofts - Uckfield for full details and further information.



