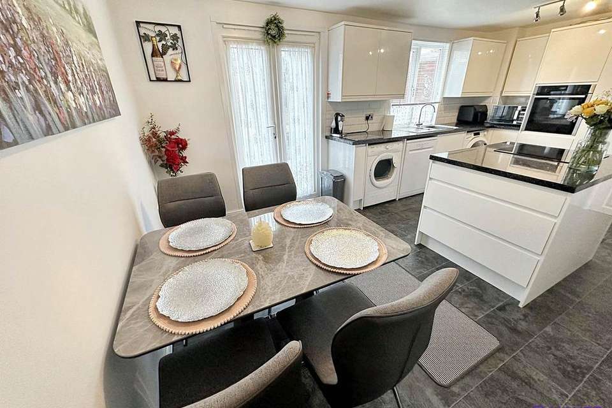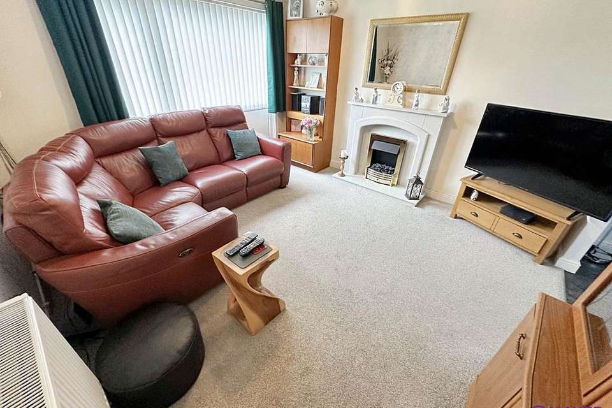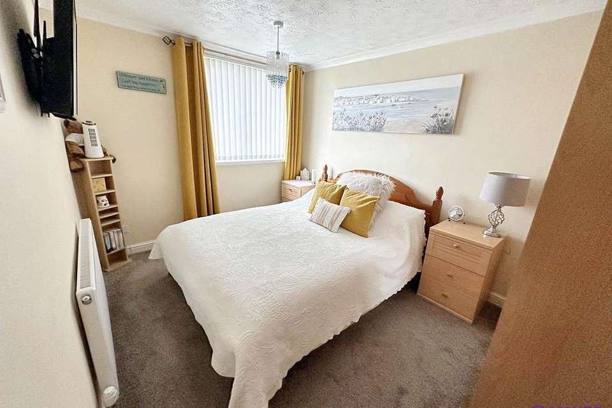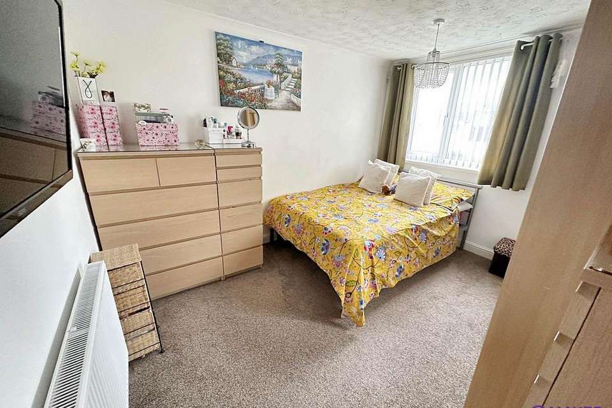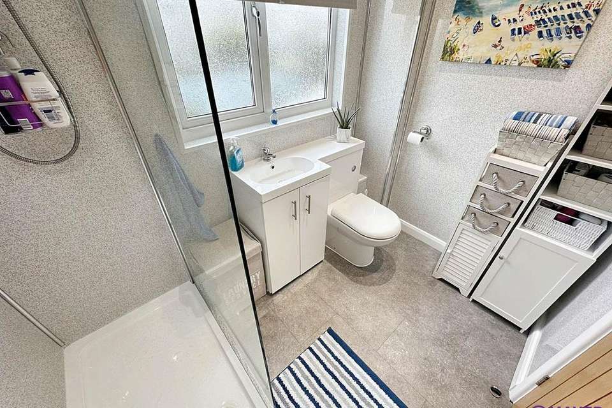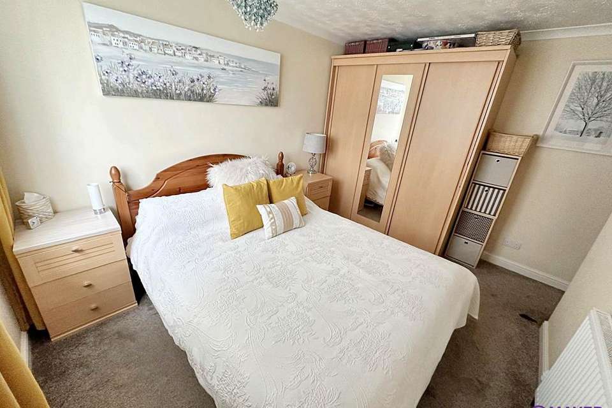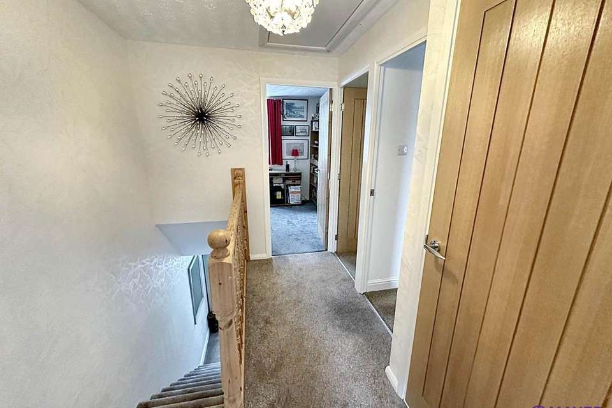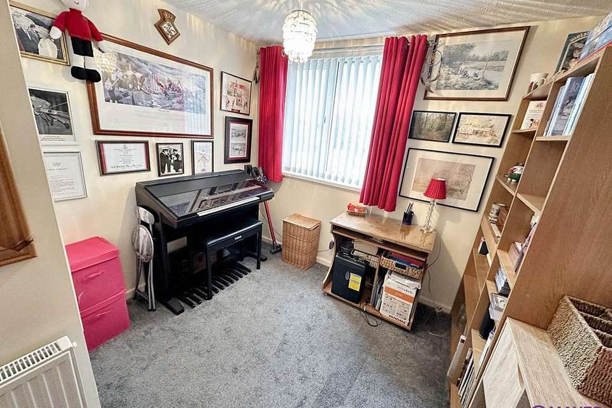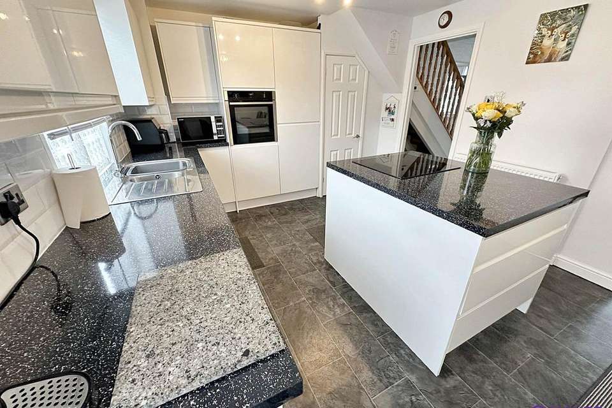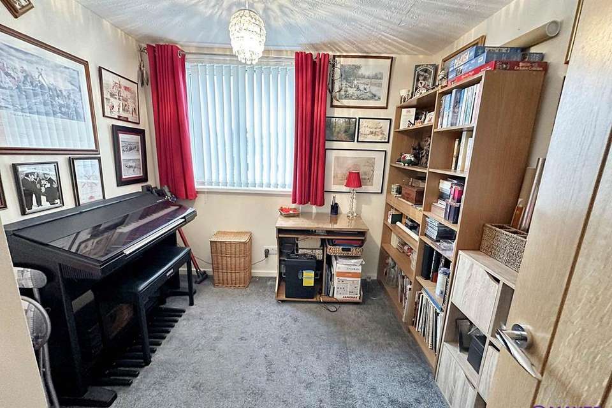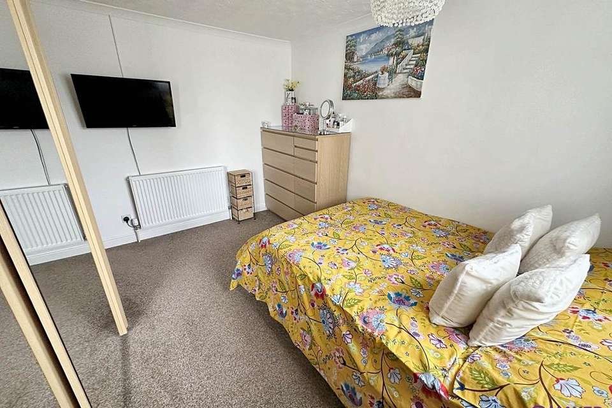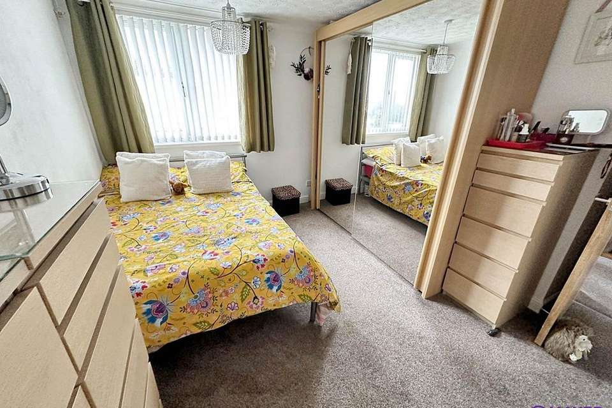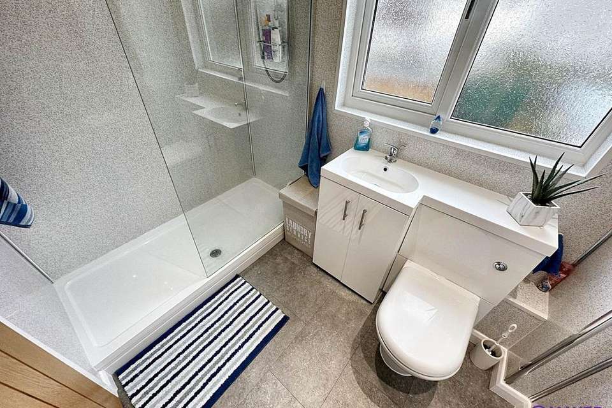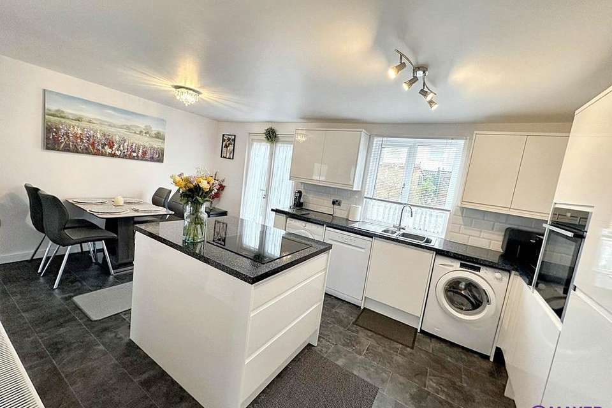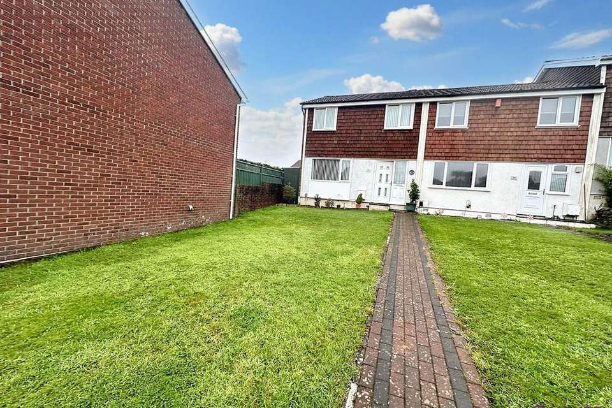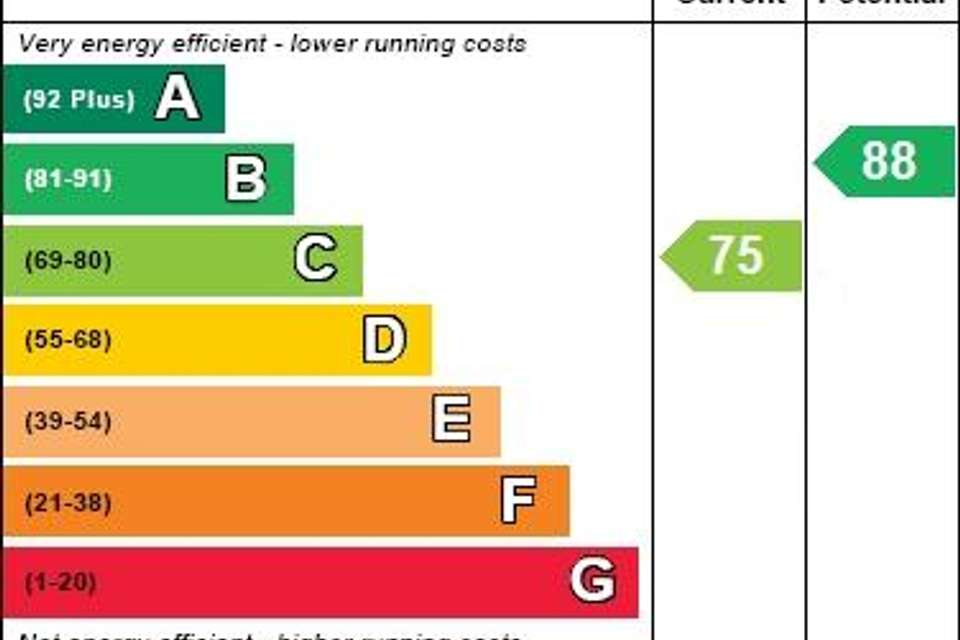3 bedroom end of terrace house for sale
terraced house
bedrooms
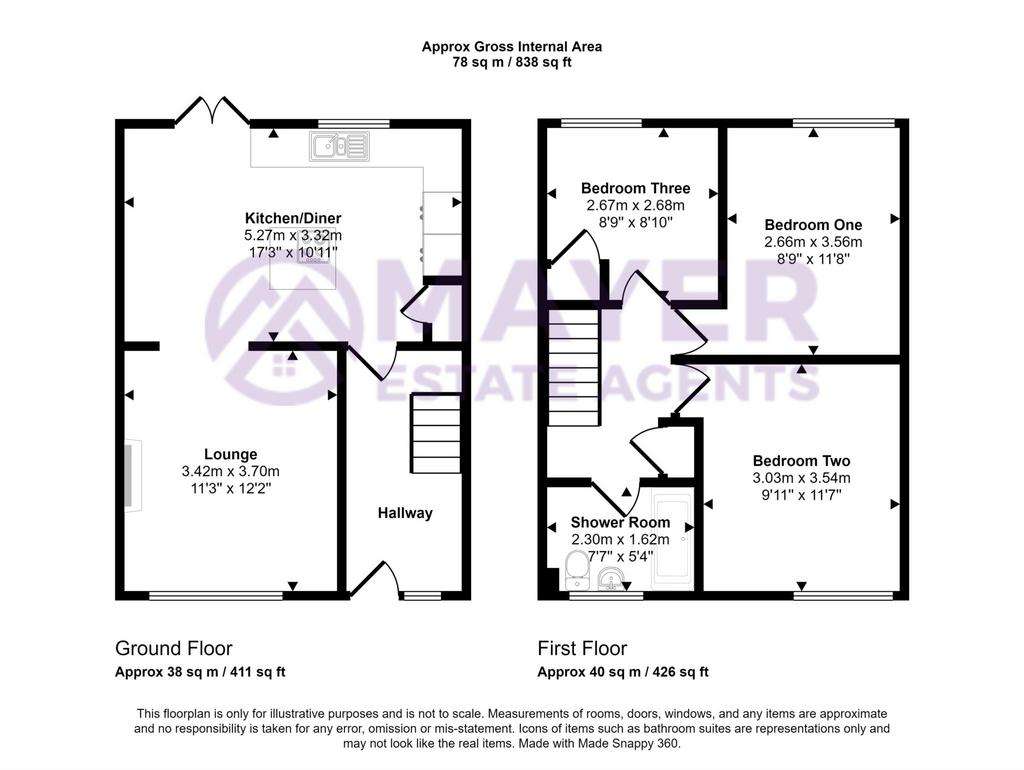
Property photos

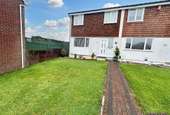
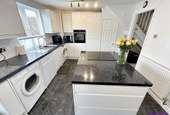
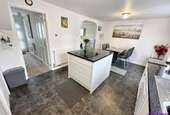
+16
Property description
This immaculate and generous three bedroom property is located in a lovely cul de sac in Estover offering peace and tranquillity yet being within each reach of so many brilliant amenities. You enter this lovely family home into a wide and welcoming entrance hallway where there is plenty of space to greet friends and family. There is handy storage space under the stairs and you naturally flow into a beautiful and stunning kitchen/diner. No expense has been spared in creating a wonderful space to cook and entertain in. This space seamlessly links with the lounge and french doors offer access out to the garden so this room would no doubt be the hub of this great home. The lounge is another well proportioned space and offers a pleasant outlook out over the frontage and there is a lovely feature fireplace especially nice to cosy up in front of throughout the winter months. Upstairs there are three well proportioned rooms all offering plenty of rooms for the usual bedroom furniture and more. There is an airing cupboard and a contemporary shower room. To the front of the property is an extensive driveway offering off road parking for some four cars and there is a stretch of lawn. To the rear is a pleasant, south facing and level space with a composite decked area and plenty of flowers as well as various seating area's. This property does come with a garage in a nearby block.
Ground Floor
Entrance Hallway
You enter this lovely property into a wide entrance hallway which offers a great space to greet guests and placing of coats and shoes. There is access into the kitchen/diner, and a staircase ascends to the first floor with of storage space below.
Kitchen/Diner
The kitchen/diner is a fabulous space with no expense having been spared on creating a wonderful entertaining space and the hub of this great home. There are plenty of integrated appliances including a fridge/freezer, neff induction hob, neff cooker, and then there is space for a dishwasher, washing machine and tumble dryer. There is a lovely opening into the lounge creating a lovely sociable flow to the ground floor and french doors allow access outside making the garden a natural extension of the home especially nice throughout the summer months. There is a fitted storage cupboard in here which houses the meters and electric fuseboard.
Lounge
The lounge is a substantial room offering plenty of space for any configuration of sofa's. There is a beautiful marble fireplace with an electric fire inset creating a lovely focal point to the room. There is a pleasant outlook out over the frontage and the neutral and tasteful decor make this a space you could simply slot your furniture straight into.
First Floor
Landing
The landing offers access to all first floor rooms and into the airing cupboard and loft. The airing cupboard houses the combi boiler which is approximately three years old and comes with the remaining warranty. The loft has been insulated, part boarded and fitted with a loft ladder.
Bedroom One
The master bedroom is a lovely light and airy space and offers adequate space for all the usual bedroom furniture requirements and more. The tasteful decor and carpets make this a space that you could slot your furniture into with ease.
Bedroom Two
The second bedroom would make a lovely guest space or teenagers den and offers adequate space for a double bed, wardrobe and chest of drawers.
Bedroom Three
The third bedroom is a sizeable single and could easily accommodate a small double if you wanted to utilise this as a guest space. It equally works as a home office or child's room. There is a fitted wardrobe.
Shower Room
The shower room is fresh and contemporary offering a lovely space to get ready in for the say ahead. There is a large walk in shower enclosure with a shower inset, low level wc and a wash hand basin inset into a vanity unit.
Outside
To the front of the property is an extensive driveway offering off road parking for several cars and then a stretch of lawn and a path leads to the front door. To the rear there is a substantial composite decked area primed for those summer bbq's with the family and there is a further seating area and borders of plants offering a burst of colour. There is a garage in a nearby block offering great storage.
Directions
Please contact the office for directions
what3words /// monkey.muddy.plays
Notice
Please note we have not tested any apparatus, fixtures, fittings, or services. Interested parties must undertake their own investigation into the working order of these items. All measurements are approximate and photographs provided for guidance only.
Ground Floor
Entrance Hallway
You enter this lovely property into a wide entrance hallway which offers a great space to greet guests and placing of coats and shoes. There is access into the kitchen/diner, and a staircase ascends to the first floor with of storage space below.
Kitchen/Diner
The kitchen/diner is a fabulous space with no expense having been spared on creating a wonderful entertaining space and the hub of this great home. There are plenty of integrated appliances including a fridge/freezer, neff induction hob, neff cooker, and then there is space for a dishwasher, washing machine and tumble dryer. There is a lovely opening into the lounge creating a lovely sociable flow to the ground floor and french doors allow access outside making the garden a natural extension of the home especially nice throughout the summer months. There is a fitted storage cupboard in here which houses the meters and electric fuseboard.
Lounge
The lounge is a substantial room offering plenty of space for any configuration of sofa's. There is a beautiful marble fireplace with an electric fire inset creating a lovely focal point to the room. There is a pleasant outlook out over the frontage and the neutral and tasteful decor make this a space you could simply slot your furniture straight into.
First Floor
Landing
The landing offers access to all first floor rooms and into the airing cupboard and loft. The airing cupboard houses the combi boiler which is approximately three years old and comes with the remaining warranty. The loft has been insulated, part boarded and fitted with a loft ladder.
Bedroom One
The master bedroom is a lovely light and airy space and offers adequate space for all the usual bedroom furniture requirements and more. The tasteful decor and carpets make this a space that you could slot your furniture into with ease.
Bedroom Two
The second bedroom would make a lovely guest space or teenagers den and offers adequate space for a double bed, wardrobe and chest of drawers.
Bedroom Three
The third bedroom is a sizeable single and could easily accommodate a small double if you wanted to utilise this as a guest space. It equally works as a home office or child's room. There is a fitted wardrobe.
Shower Room
The shower room is fresh and contemporary offering a lovely space to get ready in for the say ahead. There is a large walk in shower enclosure with a shower inset, low level wc and a wash hand basin inset into a vanity unit.
Outside
To the front of the property is an extensive driveway offering off road parking for several cars and then a stretch of lawn and a path leads to the front door. To the rear there is a substantial composite decked area primed for those summer bbq's with the family and there is a further seating area and borders of plants offering a burst of colour. There is a garage in a nearby block offering great storage.
Directions
Please contact the office for directions
what3words /// monkey.muddy.plays
Notice
Please note we have not tested any apparatus, fixtures, fittings, or services. Interested parties must undertake their own investigation into the working order of these items. All measurements are approximate and photographs provided for guidance only.
Interested in this property?
Council tax
First listed
4 weeks agoEnergy Performance Certificate
Marketed by
Mayer Estate Agents - Devon Unit 7 127 Ridgeway Plympton, Devon PL7 2AAPlacebuzz mortgage repayment calculator
Monthly repayment
The Est. Mortgage is for a 25 years repayment mortgage based on a 10% deposit and a 5.5% annual interest. It is only intended as a guide. Make sure you obtain accurate figures from your lender before committing to any mortgage. Your home may be repossessed if you do not keep up repayments on a mortgage.
- Streetview
DISCLAIMER: Property descriptions and related information displayed on this page are marketing materials provided by Mayer Estate Agents - Devon. Placebuzz does not warrant or accept any responsibility for the accuracy or completeness of the property descriptions or related information provided here and they do not constitute property particulars. Please contact Mayer Estate Agents - Devon for full details and further information.





