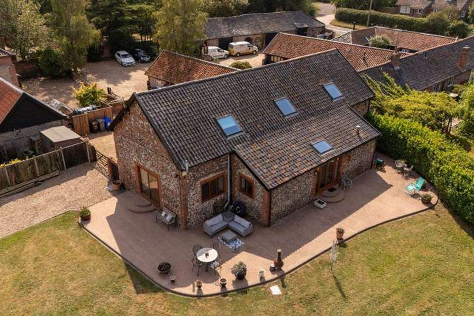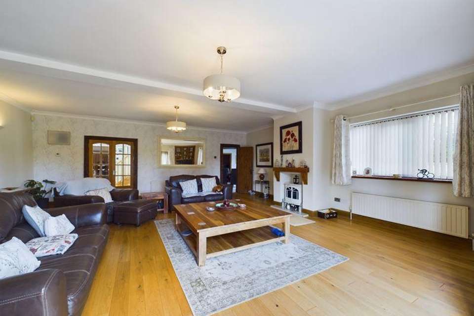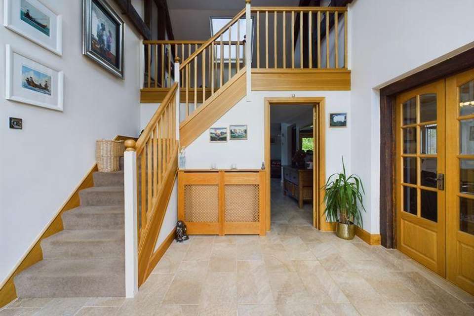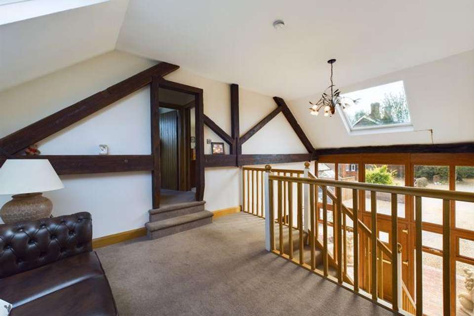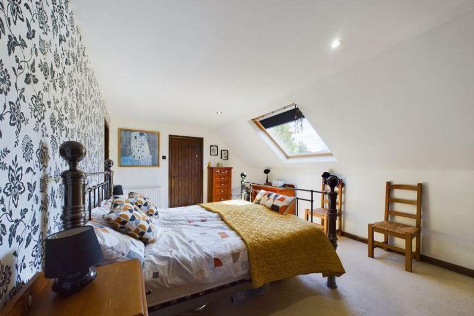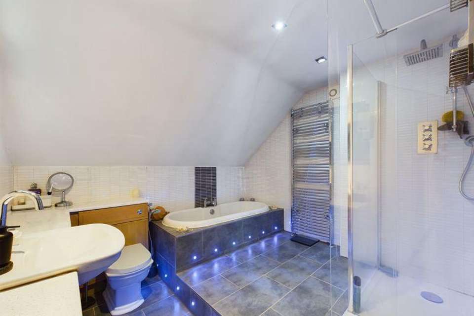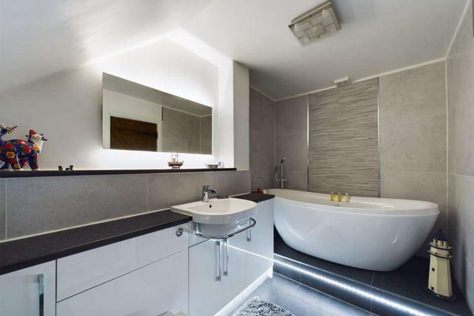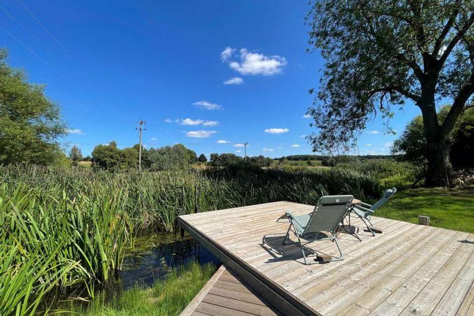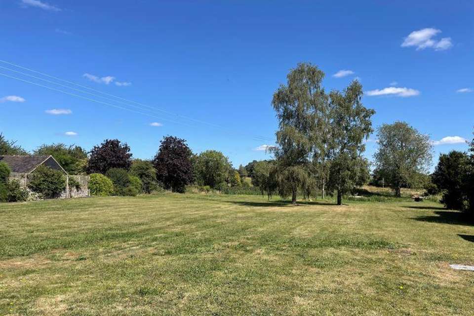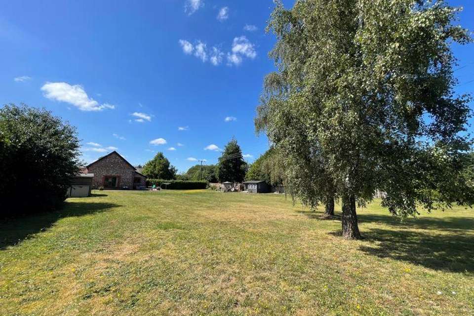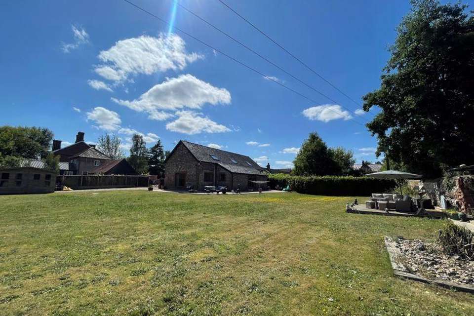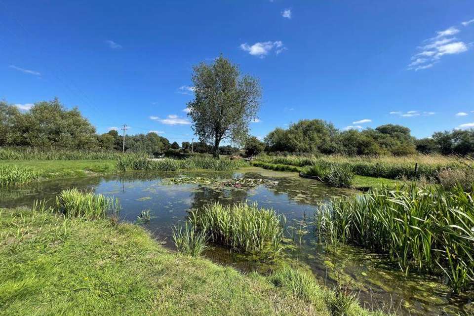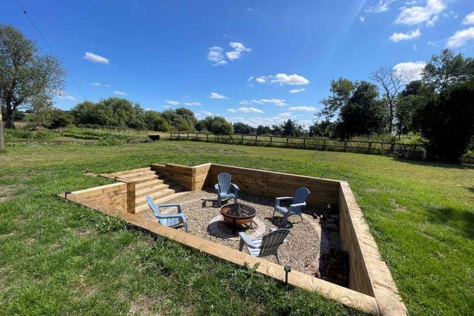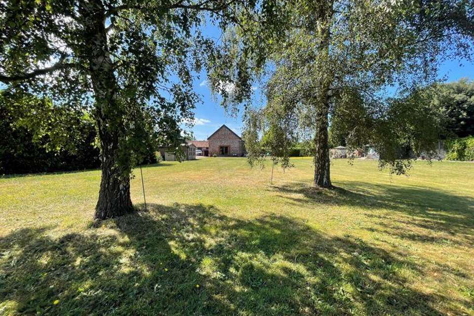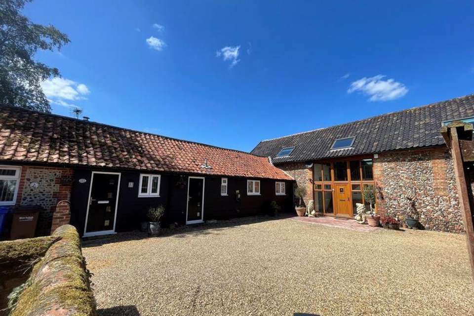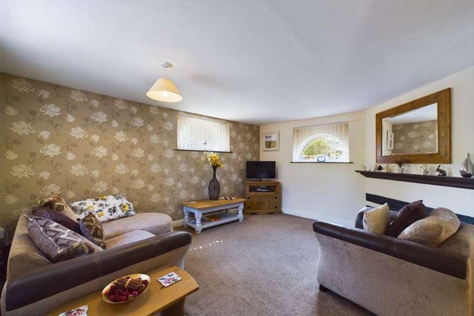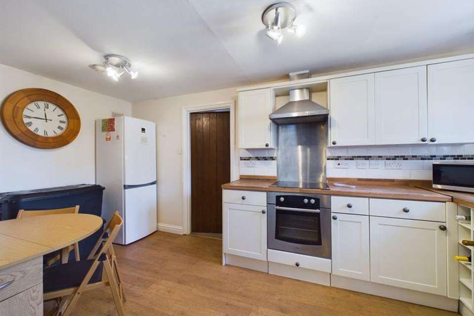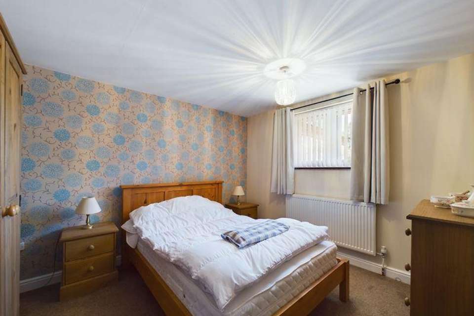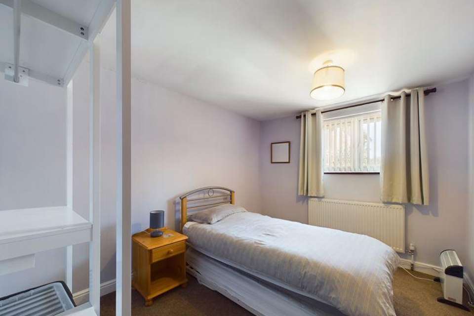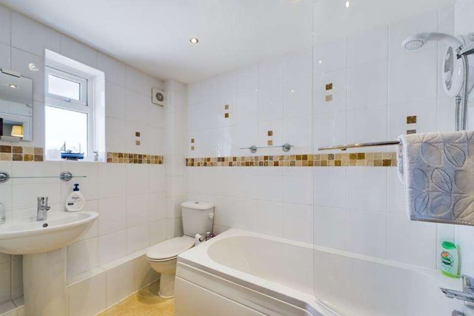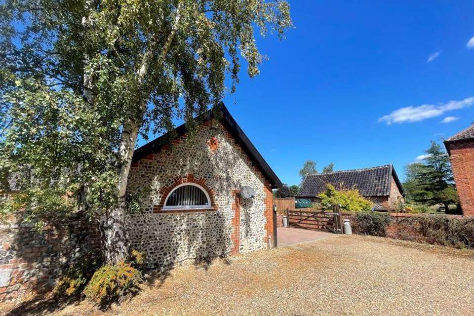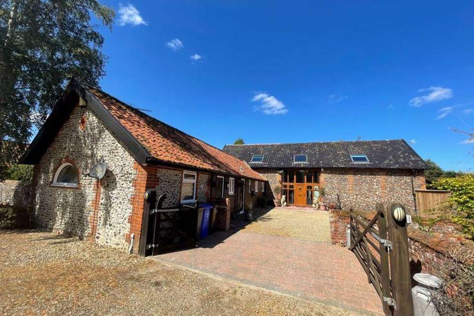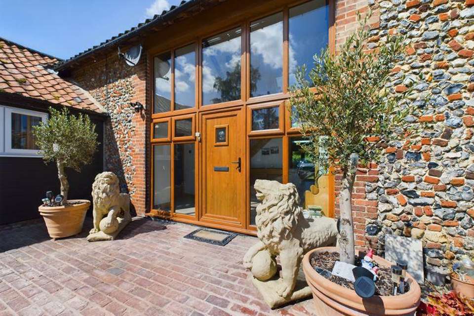4 bedroom barn conversion for sale
house
bedrooms
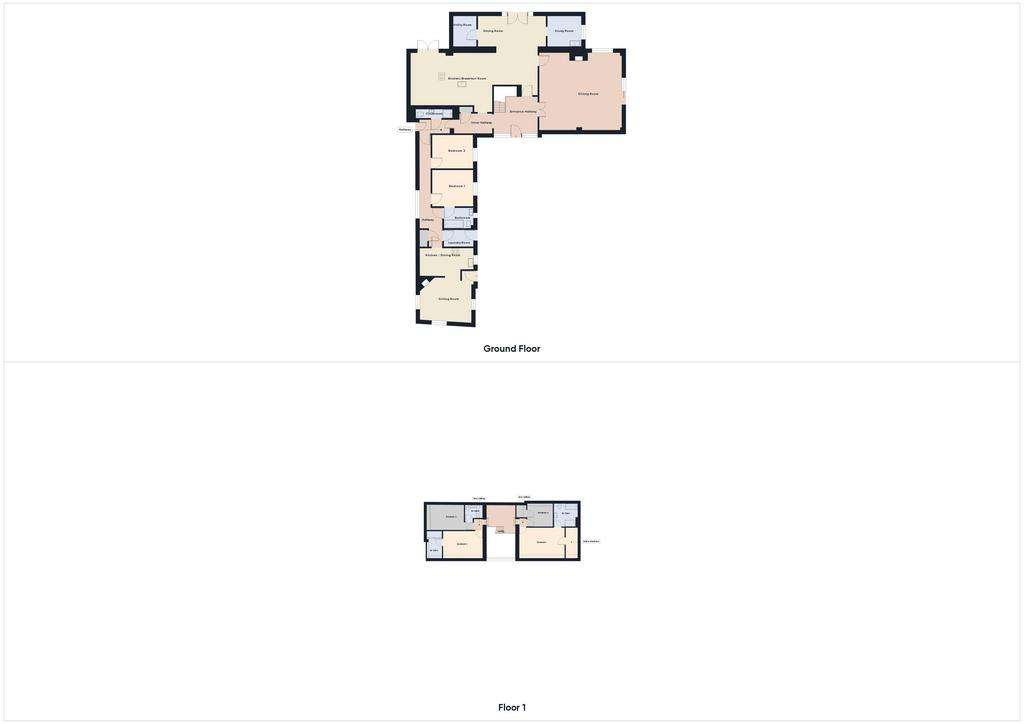
Property photos

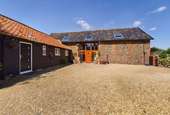
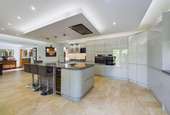
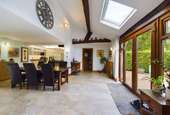
+23
Property description
An outstanding four-bedroom barn conversion with adjoining self-contained two-bedroom annexe providing versatile living and enjoying a splendid setting with river frontage and incredible views across The Duke of Grafton Estate.Standing in about 1.4 acres and built of traditional brick and flint construction beneath a pantiled roof the property provides a surprising level of accommodation with well-proportioned rooms and many unique features. The accommodation could suit a large family or even dual generation living set in beautiful gardens, with a private courtyard benefitting from ample parking spaces and easy access to Bury St Edmunds and Thetford. The accommodation comprises of a spacious reception hall with vaulted ceiling creating a great first impression. The large dining room opens to the stunning and well-designed modern kitchen which has a central island and is complemented by built-in appliances . The well-proportioned sitting room enjoys fabulous views of the garden and beyond.On the first floor there are four bedrooms with three en- suites bathrooms accessed from the galleried landing. The annexe is very well appointed being served by two bedrooms, sitting room, well designed kitchen and bathroom and laundry room. Outside boast incredible views from the private seating areas with power connected throughout the garden, providing a great entertaining space. An internal viewing is recommended to fully appreciate this unique home.
Entrance Hallway - 11' 11'' x 10' 3'' (3.63m x 3.12m)
Large welcoming entrance with high valuted ceiling and exposed beams. With full height windows offering lots of natural light and a velux window. Radiator.
Inner Hallway - 10' 5'' x 5' 2'' (3.17m x 1.57m)
Storage cupboard
Cloakroom - 7' 3'' x 2' 9'' (2.21m x 0.84m)
Modern suite with attractive tiling. WC, washbasin and shower cubicle with waterfall and handheld shower head. Heated towel rail.
Sitting Room - 23' 0'' x 21' 11'' (7.01m x 6.68m)
A lovely proportioned room with high ceilings an impressive views of the gardens and beyond. Solid wood flooring and feature fireplace with inset electric style log burner. Glazed doors to the dining room.
Dining Room - 22' 1'' x 19' 1'' (6.73m x 5.81m)
Fabulous room with high ceilings, exposed beams and French doors leading out to the gardens. Velux window offering natural light and two radiators.
Kitchen/Breakfast Room - 35' 7'' x 14' 9'' (10.84m x 4.49m)
Impressive and stylish modern kitchen with a good range of cupboards and feature central island with granite work surface. Large corner pantry cupboard. Built in appliances include oven and microwave, fridge and freezer and dishwasher. The island is home to an inset sink and drainer, induction hob and wine rack along with granite work surface. Overhead ceiling panel with extractor fan and recess lighting. Double doors lead to the patio garden area.
Study - 8' 8'' x 7' 10'' (2.64m x 2.39m)
Dual purpose room with cupboards and inset sink and drainer. Window and radiator.
Utility Room - 8' 11'' x 6' 6'' (2.72m x 1.98m)
Wall and base cupboard units and ample worktop over. Plumbing for washing machine. Cupboard housing oil boiler.
Landing - 11' 11'' x 11' 10'' (3.63m x 3.60m)
Galleried landing area with exposed beams.
Inner Landing - 3' 9'' x 2' 10'' (1.14m x 0.86m)
Principle Bedroom - 18' 5'' x 12' 2'' (5.61m x 3.71m)
Spacious double room with a velux window offering lots of natural light.Radiator.
Walk In Wardrobe - 13' 0'' x 5' 1'' (3.96m x 1.55m)
Built in shelves and loft access.
En-Suite - 9' 7'' x 9' 6'' (2.92m x 2.89m)
Luxury suite comprising of a large vanity unit with granite worktop, Illuminated vanity mirror, wash basin and WC. Sunken bath surrounded by beautiful tiles and a separate double shower with waterfall and handheld shower.
Bedroom 4 - 10' 2'' x 9' 8'' (3.10m x 2.94m)
Good size room with velux window a storage cupboard and radiator.
Inner Landing - 4' 9'' x 4' 5'' (1.45m x 1.35m)
Steps leading to landing
Bedroom 2 - 16' 3'' x 11' 11'' (4.95m x 3.63m)
Spacious double room with velux window and radiator.
En-Suite - 11' 0'' x 6' 4'' (3.35m x 1.93m)
Luxury suite with free standing bath and floor taps. Fitted furniture to include WC and wash basin. Ladder radiator and LED mirror. Attractive wall and floor tiles.
Bedroom 3 - 13' 8'' x 10' 9'' (4.16m x 3.27m)
Generous room with built in wardrobes a velux window and radiator.
En-Suite - 7' 3'' x 5' 2'' (2.21m x 1.57m)
Modern suite with 'P' shaped shower bath and curved screen. WC and wash basin with cupboards under. Decorative wall and floor tiles. Heated towel rail.
Outside
Approached via shared gravel driveway a gated access leads to the garage and large parking area. Access to a detached timber shed with double doors. Electric car charging point. Concealed oil tank. Double gate access to the grounds.
Grounds
Standing in grounds of about 1.4 acres being laid to lawn with mature hedging and trees enjoying incredible countryside views and frontage to the Black Bourn River. Paved patio seating areas adjoin the property with flower beds. A unique sunken seating area with oak sleepers has recently been created where you can simply relax and enjoy the views and setting and a jetty abounds the water front with a large pond feeding from the river.
Summer House/Office
Timber construction being insulated with light and power connected plus internet.Ideal as a gym or any recreational space required.
Agent's Note
The property benefits from 3702.79sqft
Outbuilding/Garage - 19' 8'' x 9' 10'' (6m x 3m)
With barn doors
Self Contained Cottage Annexe
Inner Hallway to Annexe - 9' 10'' x 3' 8'' (2.99m x 1.12m)
Hallway leading to the self-contained annexe, storage cupboard.
Hallway - 25' 7'' x 6' 7'' (7.79m x 2.01m)
Airing cupboard, window to side and radiator.
Sitting Room - 15' 0'' x 14' 8'' (4.57m x 4.47m)
Lovely room with triple aspect feature arch windows. Feature fireplace with wood burner. Front door access. Radiator.
Kitchen/Dining Room - 15' 5'' x 8' 0'' (4.70m x 2.44m)
Modern shaker style kitchen with matching wall and base cupboard and drawer units, inset sink and drainer. Induction hob with built in electric oven and extractor over. Space for full fridge freezer, window to front and radiator.
Laundry Room - 8' 3'' x 4' 7'' (2.51m x 1.40m)
Wall and base cupboards and ample work top over. Plumbing for washing machine and dishwasher and space for tumble dryer. Separate door access to the driveway. Radiator.
Bedroom 1 - 11' 6'' x 9' 10'' (3.50m x 2.99m)
Generous double room with window to front, door to bathroom. Radiator.
Bedroom 2 - 11' 5'' x 8' 11'' (3.48m x 2.72m)
Good size double with window to front and radiator.
Bathroom - 8' 9'' x 5' 7'' (2.66m x 1.70m)
Suite comprising of WC, wash basin and bath with electric shower over. Radiator.
Council Tax Band: F
Tenure: Freehold
Entrance Hallway - 11' 11'' x 10' 3'' (3.63m x 3.12m)
Large welcoming entrance with high valuted ceiling and exposed beams. With full height windows offering lots of natural light and a velux window. Radiator.
Inner Hallway - 10' 5'' x 5' 2'' (3.17m x 1.57m)
Storage cupboard
Cloakroom - 7' 3'' x 2' 9'' (2.21m x 0.84m)
Modern suite with attractive tiling. WC, washbasin and shower cubicle with waterfall and handheld shower head. Heated towel rail.
Sitting Room - 23' 0'' x 21' 11'' (7.01m x 6.68m)
A lovely proportioned room with high ceilings an impressive views of the gardens and beyond. Solid wood flooring and feature fireplace with inset electric style log burner. Glazed doors to the dining room.
Dining Room - 22' 1'' x 19' 1'' (6.73m x 5.81m)
Fabulous room with high ceilings, exposed beams and French doors leading out to the gardens. Velux window offering natural light and two radiators.
Kitchen/Breakfast Room - 35' 7'' x 14' 9'' (10.84m x 4.49m)
Impressive and stylish modern kitchen with a good range of cupboards and feature central island with granite work surface. Large corner pantry cupboard. Built in appliances include oven and microwave, fridge and freezer and dishwasher. The island is home to an inset sink and drainer, induction hob and wine rack along with granite work surface. Overhead ceiling panel with extractor fan and recess lighting. Double doors lead to the patio garden area.
Study - 8' 8'' x 7' 10'' (2.64m x 2.39m)
Dual purpose room with cupboards and inset sink and drainer. Window and radiator.
Utility Room - 8' 11'' x 6' 6'' (2.72m x 1.98m)
Wall and base cupboard units and ample worktop over. Plumbing for washing machine. Cupboard housing oil boiler.
Landing - 11' 11'' x 11' 10'' (3.63m x 3.60m)
Galleried landing area with exposed beams.
Inner Landing - 3' 9'' x 2' 10'' (1.14m x 0.86m)
Principle Bedroom - 18' 5'' x 12' 2'' (5.61m x 3.71m)
Spacious double room with a velux window offering lots of natural light.Radiator.
Walk In Wardrobe - 13' 0'' x 5' 1'' (3.96m x 1.55m)
Built in shelves and loft access.
En-Suite - 9' 7'' x 9' 6'' (2.92m x 2.89m)
Luxury suite comprising of a large vanity unit with granite worktop, Illuminated vanity mirror, wash basin and WC. Sunken bath surrounded by beautiful tiles and a separate double shower with waterfall and handheld shower.
Bedroom 4 - 10' 2'' x 9' 8'' (3.10m x 2.94m)
Good size room with velux window a storage cupboard and radiator.
Inner Landing - 4' 9'' x 4' 5'' (1.45m x 1.35m)
Steps leading to landing
Bedroom 2 - 16' 3'' x 11' 11'' (4.95m x 3.63m)
Spacious double room with velux window and radiator.
En-Suite - 11' 0'' x 6' 4'' (3.35m x 1.93m)
Luxury suite with free standing bath and floor taps. Fitted furniture to include WC and wash basin. Ladder radiator and LED mirror. Attractive wall and floor tiles.
Bedroom 3 - 13' 8'' x 10' 9'' (4.16m x 3.27m)
Generous room with built in wardrobes a velux window and radiator.
En-Suite - 7' 3'' x 5' 2'' (2.21m x 1.57m)
Modern suite with 'P' shaped shower bath and curved screen. WC and wash basin with cupboards under. Decorative wall and floor tiles. Heated towel rail.
Outside
Approached via shared gravel driveway a gated access leads to the garage and large parking area. Access to a detached timber shed with double doors. Electric car charging point. Concealed oil tank. Double gate access to the grounds.
Grounds
Standing in grounds of about 1.4 acres being laid to lawn with mature hedging and trees enjoying incredible countryside views and frontage to the Black Bourn River. Paved patio seating areas adjoin the property with flower beds. A unique sunken seating area with oak sleepers has recently been created where you can simply relax and enjoy the views and setting and a jetty abounds the water front with a large pond feeding from the river.
Summer House/Office
Timber construction being insulated with light and power connected plus internet.Ideal as a gym or any recreational space required.
Agent's Note
The property benefits from 3702.79sqft
Outbuilding/Garage - 19' 8'' x 9' 10'' (6m x 3m)
With barn doors
Self Contained Cottage Annexe
Inner Hallway to Annexe - 9' 10'' x 3' 8'' (2.99m x 1.12m)
Hallway leading to the self-contained annexe, storage cupboard.
Hallway - 25' 7'' x 6' 7'' (7.79m x 2.01m)
Airing cupboard, window to side and radiator.
Sitting Room - 15' 0'' x 14' 8'' (4.57m x 4.47m)
Lovely room with triple aspect feature arch windows. Feature fireplace with wood burner. Front door access. Radiator.
Kitchen/Dining Room - 15' 5'' x 8' 0'' (4.70m x 2.44m)
Modern shaker style kitchen with matching wall and base cupboard and drawer units, inset sink and drainer. Induction hob with built in electric oven and extractor over. Space for full fridge freezer, window to front and radiator.
Laundry Room - 8' 3'' x 4' 7'' (2.51m x 1.40m)
Wall and base cupboards and ample work top over. Plumbing for washing machine and dishwasher and space for tumble dryer. Separate door access to the driveway. Radiator.
Bedroom 1 - 11' 6'' x 9' 10'' (3.50m x 2.99m)
Generous double room with window to front, door to bathroom. Radiator.
Bedroom 2 - 11' 5'' x 8' 11'' (3.48m x 2.72m)
Good size double with window to front and radiator.
Bathroom - 8' 9'' x 5' 7'' (2.66m x 1.70m)
Suite comprising of WC, wash basin and bath with electric shower over. Radiator.
Council Tax Band: F
Tenure: Freehold
Interested in this property?
Council tax
First listed
3 weeks agoMarketed by
All Homes - Thurston 28 Thurston Granary, Station Hill Thurston IP31 3QUPlacebuzz mortgage repayment calculator
Monthly repayment
The Est. Mortgage is for a 25 years repayment mortgage based on a 10% deposit and a 5.5% annual interest. It is only intended as a guide. Make sure you obtain accurate figures from your lender before committing to any mortgage. Your home may be repossessed if you do not keep up repayments on a mortgage.
- Streetview
DISCLAIMER: Property descriptions and related information displayed on this page are marketing materials provided by All Homes - Thurston. Placebuzz does not warrant or accept any responsibility for the accuracy or completeness of the property descriptions or related information provided here and they do not constitute property particulars. Please contact All Homes - Thurston for full details and further information.





