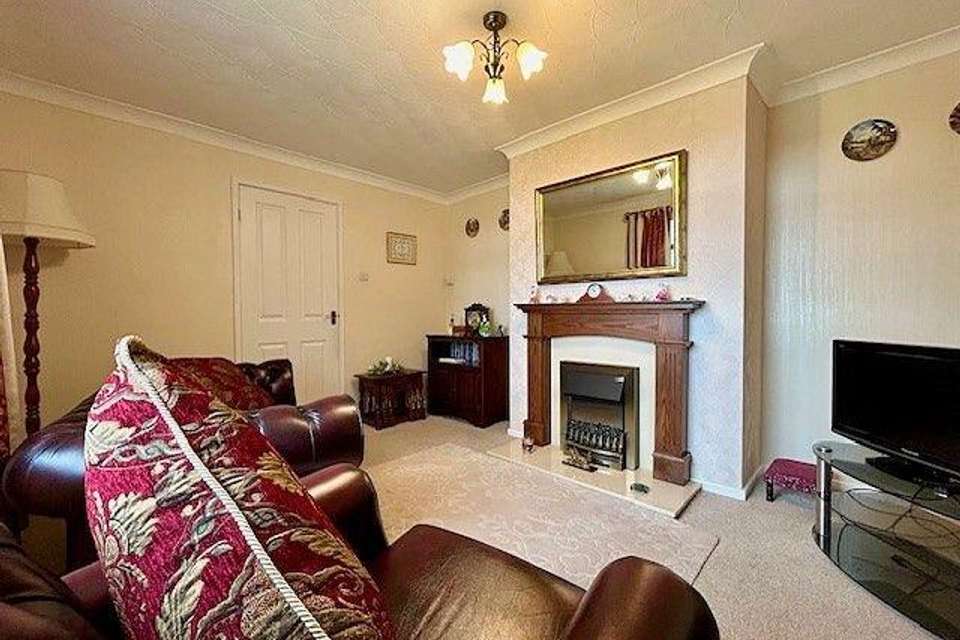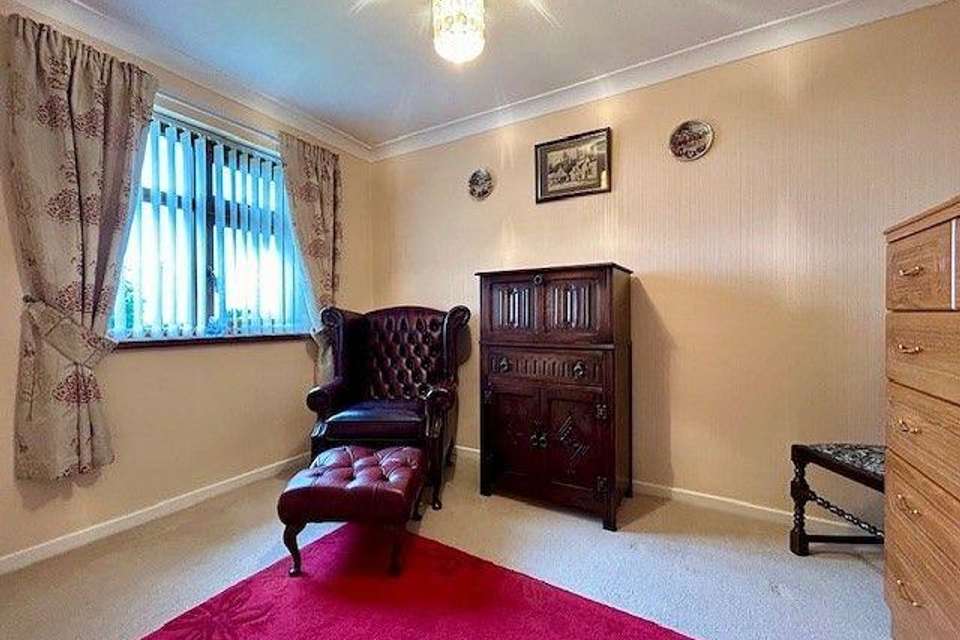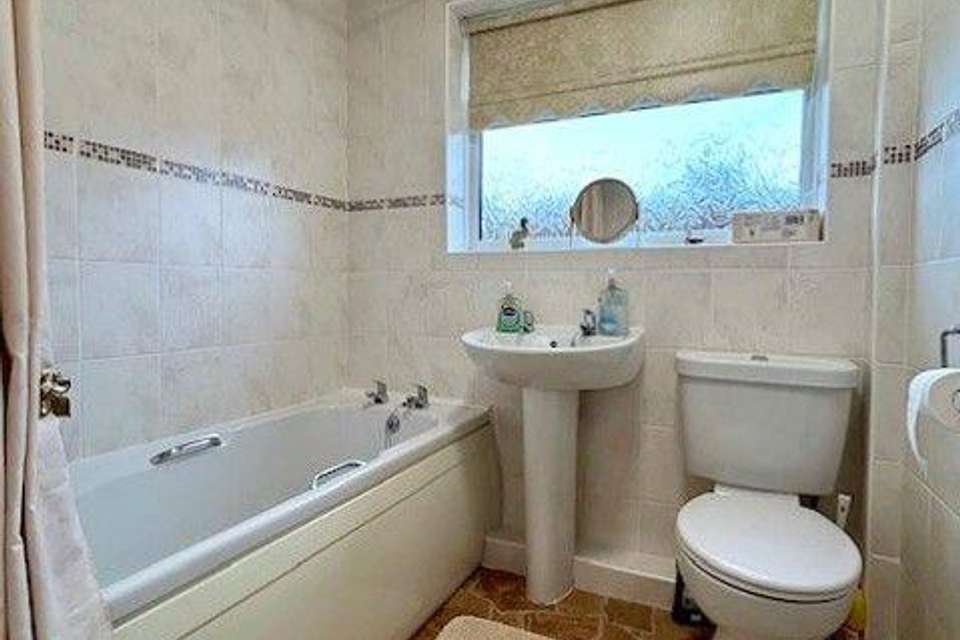2 bedroom semi-detached bungalow for sale
bungalow
bedrooms
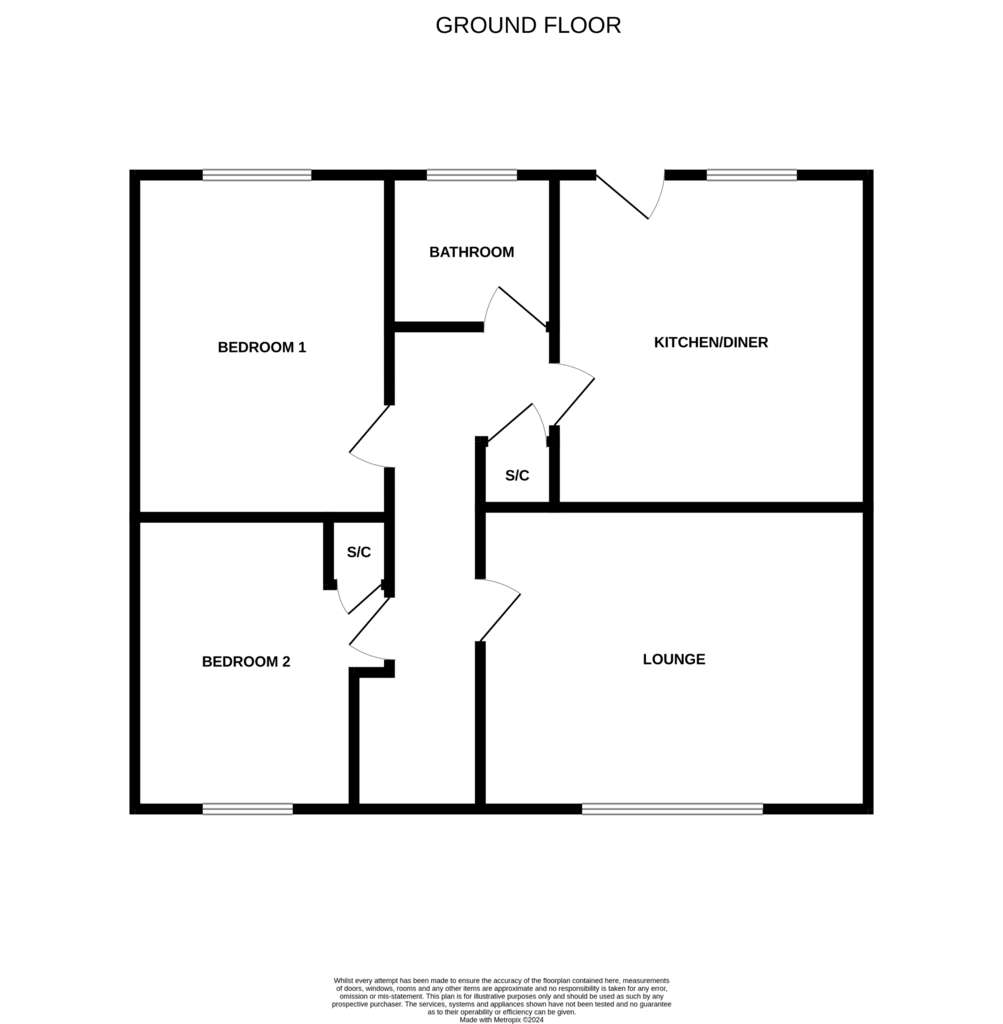
Property photos


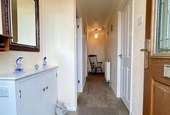
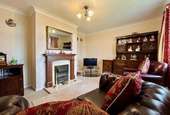
+9
Property description
Rea Estates welcome to the sales market this immaculately presented 2 Bed Semi Detached Bungalow, situated in the semi-rural village of Cockfield, which is at the Gateway to the Dales and close to local amenities. For those wishing to explore the surrounding countryside there are a network of footpaths and bridleways.
Despite being in such a pleasant rural setting the property lies approximately 6.5 miles from the market town of Bishop Auckland and 8.5 miles from Barnard Castle. For the commuter the A688 is close by providing direct access to the A1(M) for travel both north and south.
Warmed via Oil Fired Central Heating and having uPVC Double Glazing throughout, the internal layout briefly comprises, Entrance Hallway, a spacious Lounge, Kitchen Diner, Two Double Bedrooms and Bathroom.
Externally to the front of the property there is an open plan garden, which is laid to lawn. To the rear an enclosed garden which has been paved for ease of maintenance.
In our opinion this ready to move into bungalow, which is offered for sale with no onward chain, should prove of great interest to a variety of purchasers and therefore an early viewing is highly recommended.
Entrance Hallway
Glazed entrance door to hallway with cornice to ceiling, telephone point, radiator and storage cupboard housing central heating boiler.
Lounge:
13'08 x 10'11 (4.17m x 3.33m)
Window to the front elevation, cornice, television aerial point, radiator and feature fire surround housing an electric fire.
Kitchen Diner:
12'01 x 10'04 (3.68m x 3.15m)
Fitted with a modern range of base, drawer and wall units with complementary work surfaces and tiled splash backs. Free standing electric cooker point with extractor hood, inset sink unit, space and plumbing for automatic washing machine. Radiator, window and external door opening to the rear garden.
Bedroom One:
12'04 x 9'03 (3.76m x 2.82m)
A well proportioned double room overlooking the rear garden, providing ample space for a range of free standing bedroom furniture. Cornice, radiator and television aerial point.
Bedroom Two:
10'09 x 9'03 max (3.28m x 2.82m)
Window to the front elevation, cornice, radiator and built in storage cupboard.
Bathroom: 6'01 x 5'06 (1.85m x 1.68m)
Fully tiled bathroom fitted with a white suite comprising; electric shower over panelled bath, low level w/c and pedestal wash hand basin. Radiator and obscure double glazed window.
Externally
To the rear of the bungalow there is an enclosed garden, which is block paved for ease of maintenance with a raised gravelled border. Gated side access to the front of the property, where the open plan garden is laid to lawn.
Despite being in such a pleasant rural setting the property lies approximately 6.5 miles from the market town of Bishop Auckland and 8.5 miles from Barnard Castle. For the commuter the A688 is close by providing direct access to the A1(M) for travel both north and south.
Warmed via Oil Fired Central Heating and having uPVC Double Glazing throughout, the internal layout briefly comprises, Entrance Hallway, a spacious Lounge, Kitchen Diner, Two Double Bedrooms and Bathroom.
Externally to the front of the property there is an open plan garden, which is laid to lawn. To the rear an enclosed garden which has been paved for ease of maintenance.
In our opinion this ready to move into bungalow, which is offered for sale with no onward chain, should prove of great interest to a variety of purchasers and therefore an early viewing is highly recommended.
Entrance Hallway
Glazed entrance door to hallway with cornice to ceiling, telephone point, radiator and storage cupboard housing central heating boiler.
Lounge:
13'08 x 10'11 (4.17m x 3.33m)
Window to the front elevation, cornice, television aerial point, radiator and feature fire surround housing an electric fire.
Kitchen Diner:
12'01 x 10'04 (3.68m x 3.15m)
Fitted with a modern range of base, drawer and wall units with complementary work surfaces and tiled splash backs. Free standing electric cooker point with extractor hood, inset sink unit, space and plumbing for automatic washing machine. Radiator, window and external door opening to the rear garden.
Bedroom One:
12'04 x 9'03 (3.76m x 2.82m)
A well proportioned double room overlooking the rear garden, providing ample space for a range of free standing bedroom furniture. Cornice, radiator and television aerial point.
Bedroom Two:
10'09 x 9'03 max (3.28m x 2.82m)
Window to the front elevation, cornice, radiator and built in storage cupboard.
Bathroom: 6'01 x 5'06 (1.85m x 1.68m)
Fully tiled bathroom fitted with a white suite comprising; electric shower over panelled bath, low level w/c and pedestal wash hand basin. Radiator and obscure double glazed window.
Externally
To the rear of the bungalow there is an enclosed garden, which is block paved for ease of maintenance with a raised gravelled border. Gated side access to the front of the property, where the open plan garden is laid to lawn.
Interested in this property?
Council tax
First listed
3 weeks agoEnergy Performance Certificate
Marketed by
Rea Estates - Bishop Auckland 50B Princes Street Bishop Auckland, Durham DL14 7AZPlacebuzz mortgage repayment calculator
Monthly repayment
The Est. Mortgage is for a 25 years repayment mortgage based on a 10% deposit and a 5.5% annual interest. It is only intended as a guide. Make sure you obtain accurate figures from your lender before committing to any mortgage. Your home may be repossessed if you do not keep up repayments on a mortgage.
- Streetview
DISCLAIMER: Property descriptions and related information displayed on this page are marketing materials provided by Rea Estates - Bishop Auckland. Placebuzz does not warrant or accept any responsibility for the accuracy or completeness of the property descriptions or related information provided here and they do not constitute property particulars. Please contact Rea Estates - Bishop Auckland for full details and further information.






