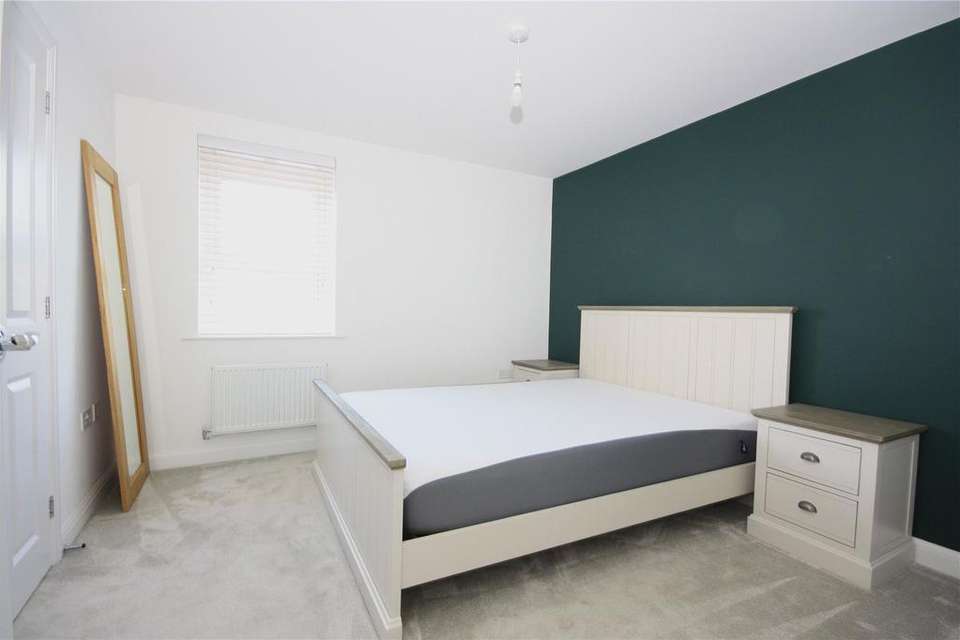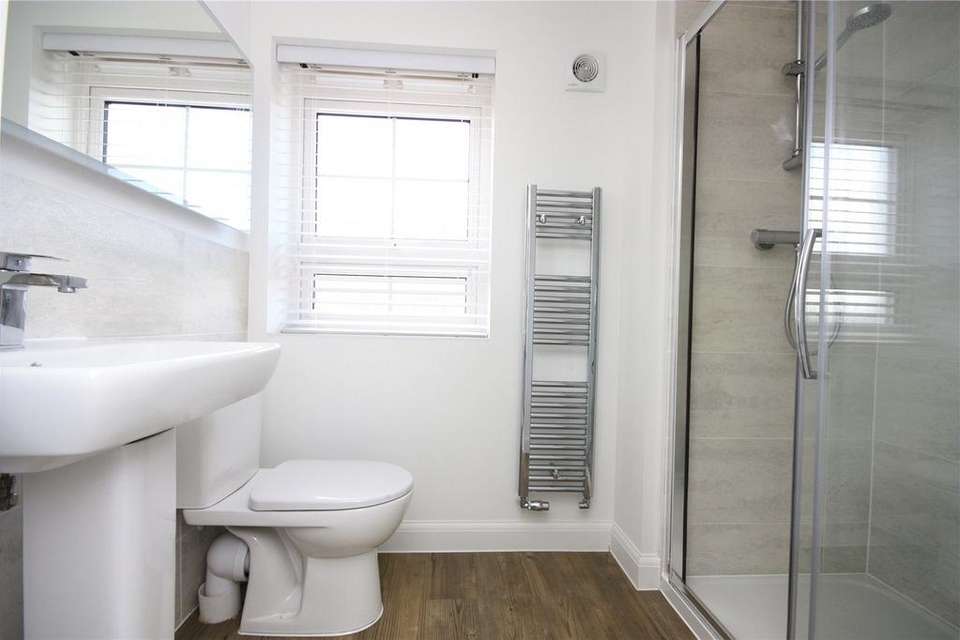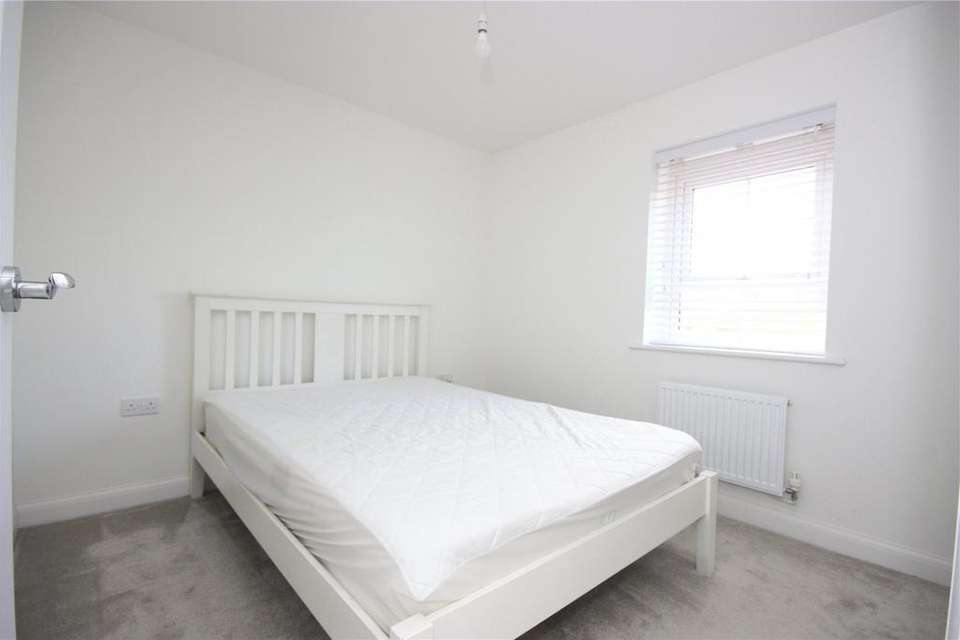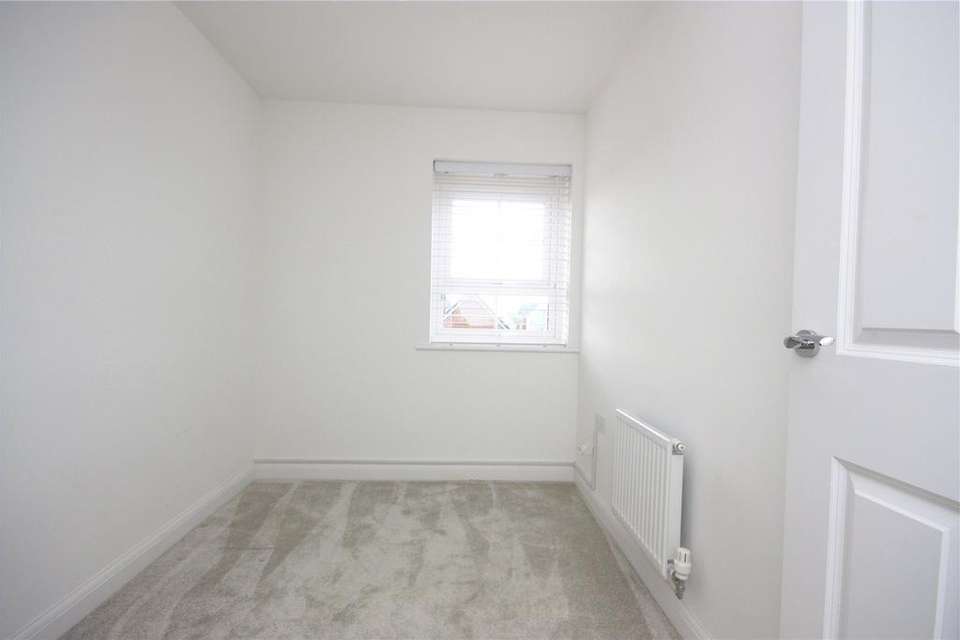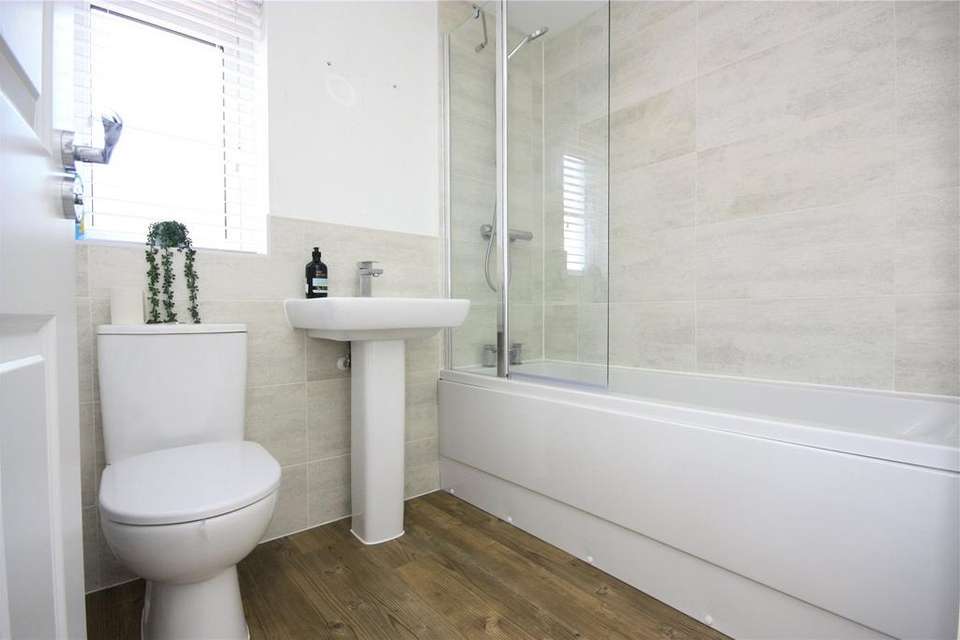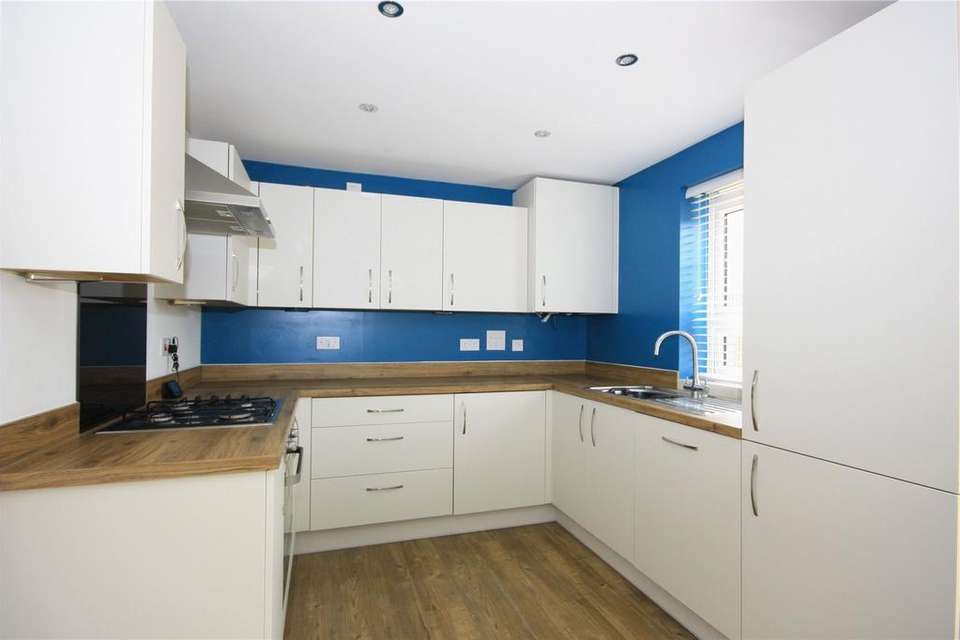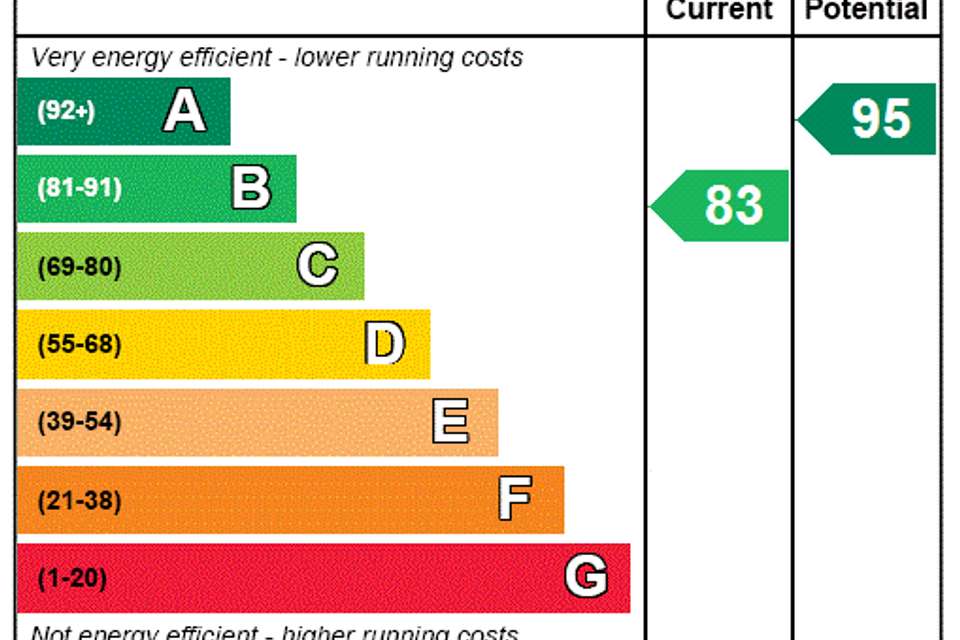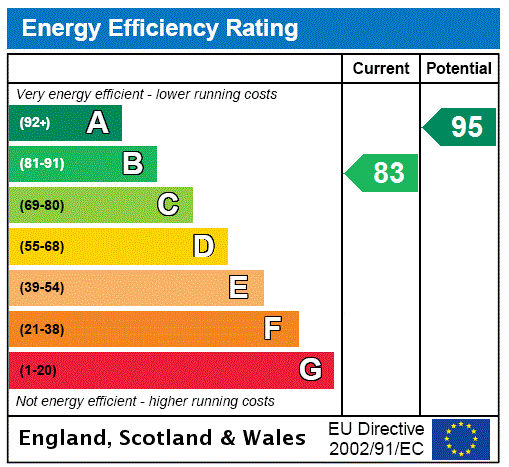3 bedroom detached house for sale
detached house
bedrooms
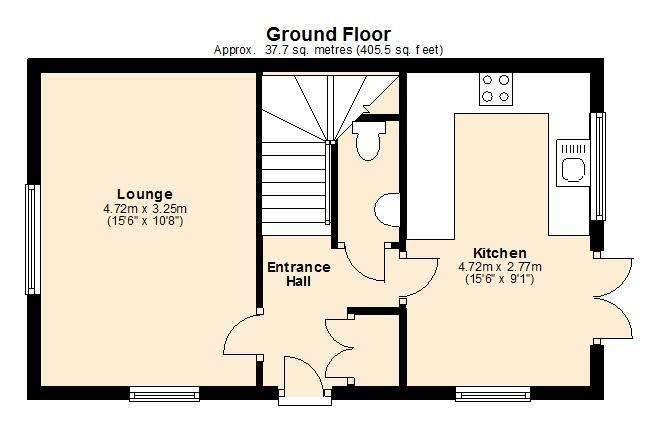
Property photos

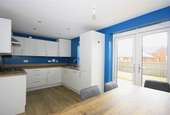
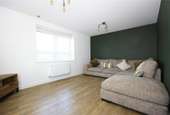
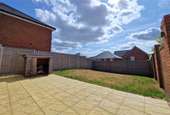
+7
Property description
A beautifully presented house set on a modern estate in Bedhampton, offering 3 bedrooms with en-suite shower room to the master bedroom, family bathroom, large kitchen/diner, dual aspect lounge and south facing garden. Offered with no forward chain, early viewing highly recommended.
This very well presented family home is located in Bedhampton. The location also provides easy access to good transport links, including the A3(M) to London and the A27 along the south coast. Bedhampton railway station 1.5 miles to the east and Havant's mainline station with fast services direct to London Waterloo is about 2 miles away. This property was built in 2022, benefiting from the remainder of a 10 year NHBC and £11,000 of additional extras/upgrades.
On entering the house, an entrance hall provides access to the lounge, kitchen and downstairs cloakroom. There is also a large storage cupboard. The lounge is dual aspect and runs the full width of the house. The kitchen/diner also runs the full width of the house. The kitchen has an array of wall and base mounted units with integral oven, hob, fridge freezer, washer/dryer and dishwasher. The kitchen has patio doors which lead out into the garden.
To the first floor, there are three bedrooms. The master bedroom is a great size and benefits from an en-suite shower room. The second bedroom is a large double with an alcove area which is ideal for a wardrobe or dressing table. The third bedroom is a single. The family bathroom suite comprises of bath with shower attachment, wash basin and toilet.
Outside, the house is approached by paved steps with a hand rail to the right hand side, there are also two tandem parking spaces which are located at the far side of the property. The back garden in enclosed by a brick wall to the right hand side and fences to the left and rear. There is a patio adjacent to the property with the remainder of the garden laid to lawn.
Estate charge per annum- £139 plus VAT
GROUND FLOOR
ENTRANCE HALL
LOUNGE- 4.72m (15'6") x 3.25m (10'8")
KITCHEN- 4.72m (15'6") x 2.77m (9'1")
FIRST FLOOR
LANDING
BEDROOM 1- 3.25m (10'8") x 3.21m (10'6") max
EN-SUITE SHOWER ROOM
BEDROOM 2- 3.68m (12'1") max x 2.68m (8'9")
BEDROOM 3- 2.69m (8'10") x 1.94m (6'5")
BATHROOM
This very well presented family home is located in Bedhampton. The location also provides easy access to good transport links, including the A3(M) to London and the A27 along the south coast. Bedhampton railway station 1.5 miles to the east and Havant's mainline station with fast services direct to London Waterloo is about 2 miles away. This property was built in 2022, benefiting from the remainder of a 10 year NHBC and £11,000 of additional extras/upgrades.
On entering the house, an entrance hall provides access to the lounge, kitchen and downstairs cloakroom. There is also a large storage cupboard. The lounge is dual aspect and runs the full width of the house. The kitchen/diner also runs the full width of the house. The kitchen has an array of wall and base mounted units with integral oven, hob, fridge freezer, washer/dryer and dishwasher. The kitchen has patio doors which lead out into the garden.
To the first floor, there are three bedrooms. The master bedroom is a great size and benefits from an en-suite shower room. The second bedroom is a large double with an alcove area which is ideal for a wardrobe or dressing table. The third bedroom is a single. The family bathroom suite comprises of bath with shower attachment, wash basin and toilet.
Outside, the house is approached by paved steps with a hand rail to the right hand side, there are also two tandem parking spaces which are located at the far side of the property. The back garden in enclosed by a brick wall to the right hand side and fences to the left and rear. There is a patio adjacent to the property with the remainder of the garden laid to lawn.
Estate charge per annum- £139 plus VAT
GROUND FLOOR
ENTRANCE HALL
LOUNGE- 4.72m (15'6") x 3.25m (10'8")
KITCHEN- 4.72m (15'6") x 2.77m (9'1")
FIRST FLOOR
LANDING
BEDROOM 1- 3.25m (10'8") x 3.21m (10'6") max
EN-SUITE SHOWER ROOM
BEDROOM 2- 3.68m (12'1") max x 2.68m (8'9")
BEDROOM 3- 2.69m (8'10") x 1.94m (6'5")
BATHROOM
Interested in this property?
Council tax
First listed
3 weeks agoEnergy Performance Certificate
Marketed by
Chapplins - Havant 6 Market Parade Havant, Hampshire PO9 1QFPlacebuzz mortgage repayment calculator
Monthly repayment
The Est. Mortgage is for a 25 years repayment mortgage based on a 10% deposit and a 5.5% annual interest. It is only intended as a guide. Make sure you obtain accurate figures from your lender before committing to any mortgage. Your home may be repossessed if you do not keep up repayments on a mortgage.
- Streetview
DISCLAIMER: Property descriptions and related information displayed on this page are marketing materials provided by Chapplins - Havant. Placebuzz does not warrant or accept any responsibility for the accuracy or completeness of the property descriptions or related information provided here and they do not constitute property particulars. Please contact Chapplins - Havant for full details and further information.





