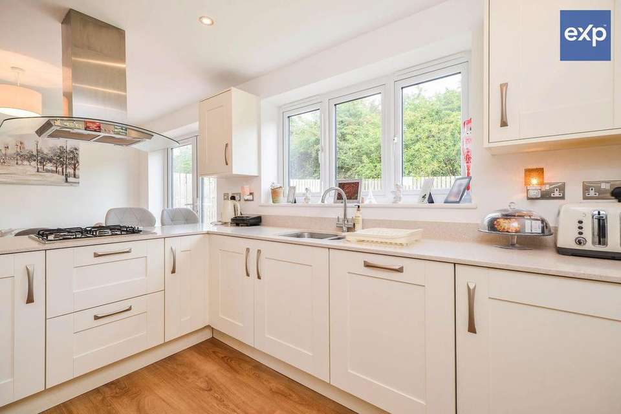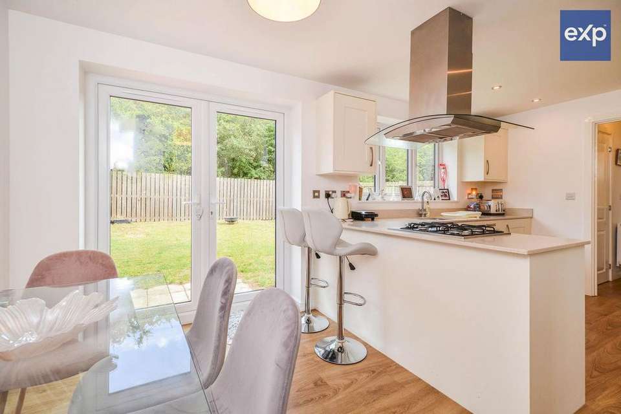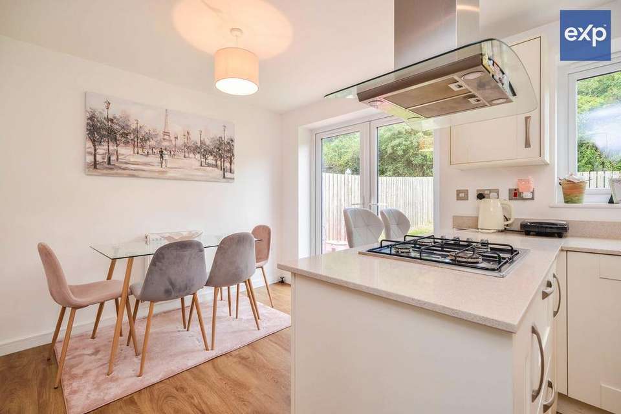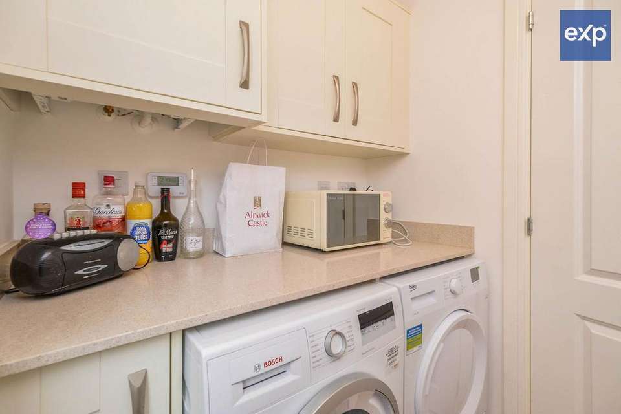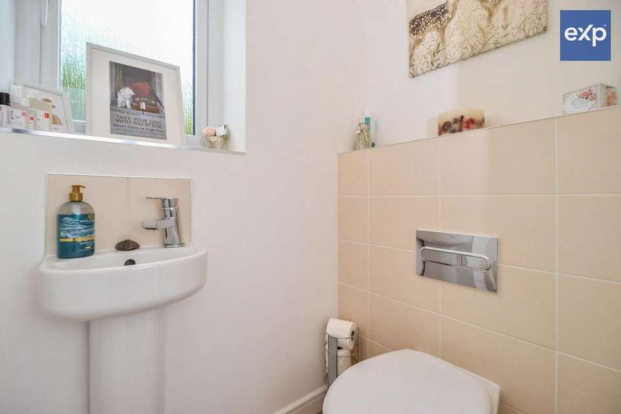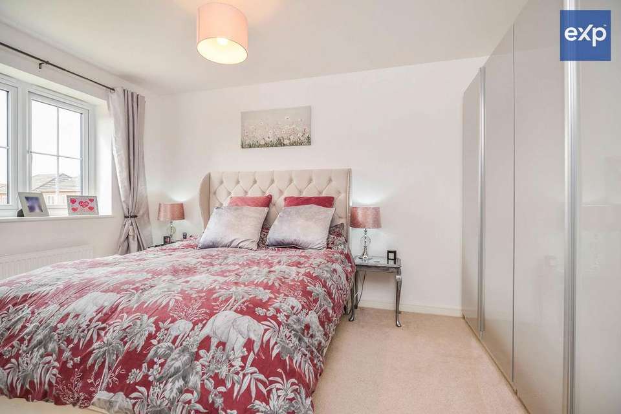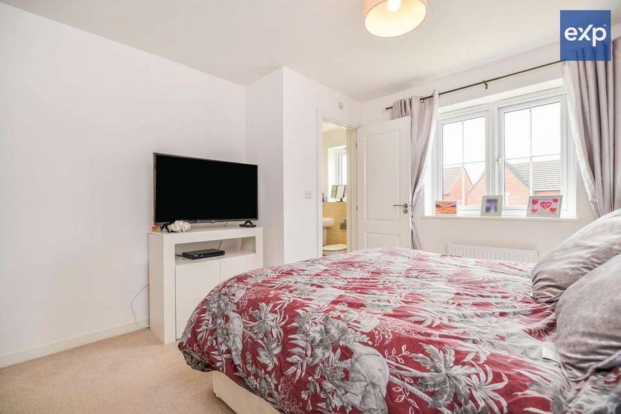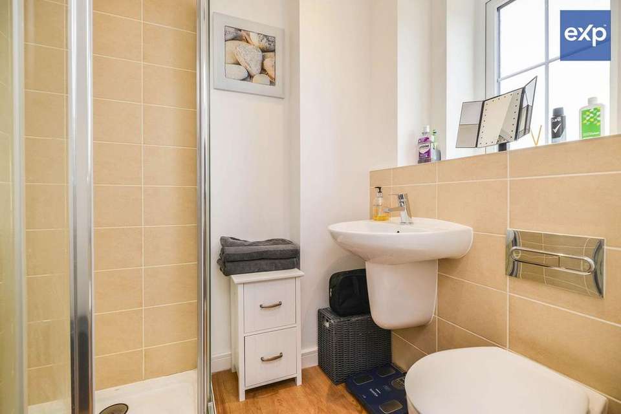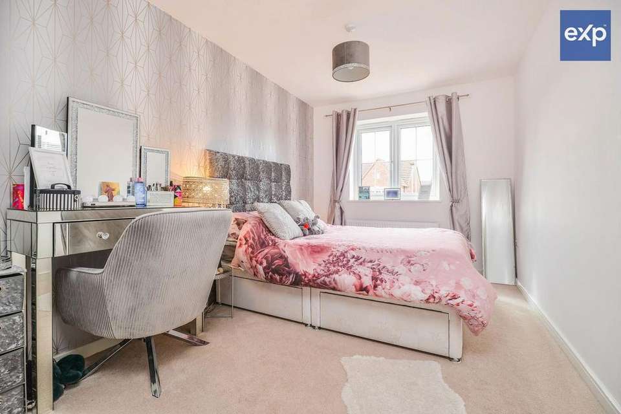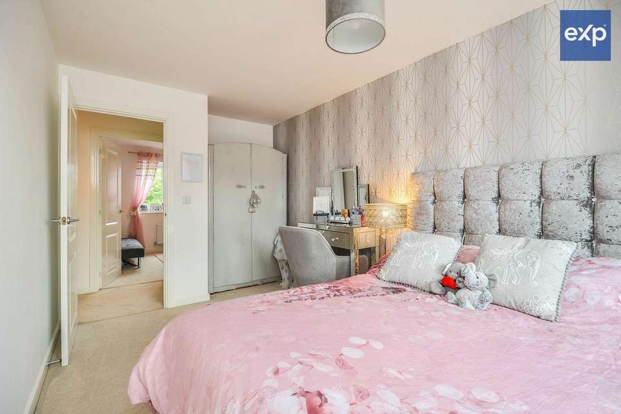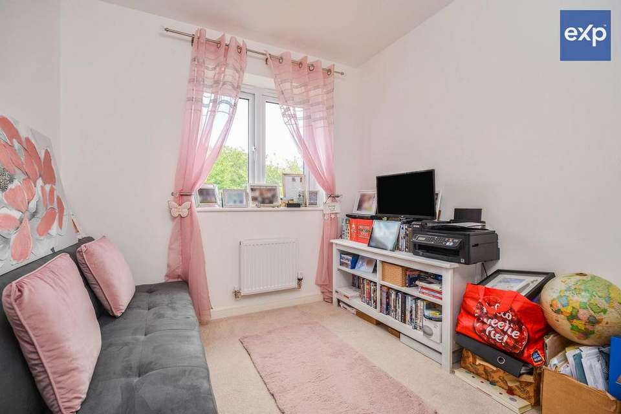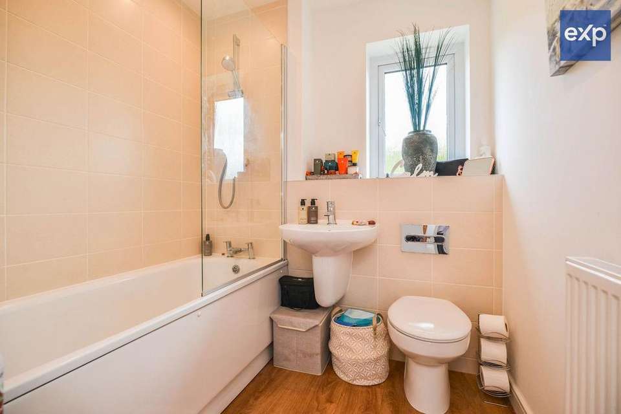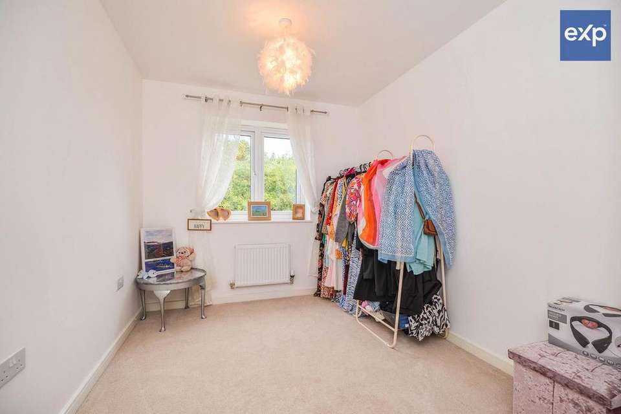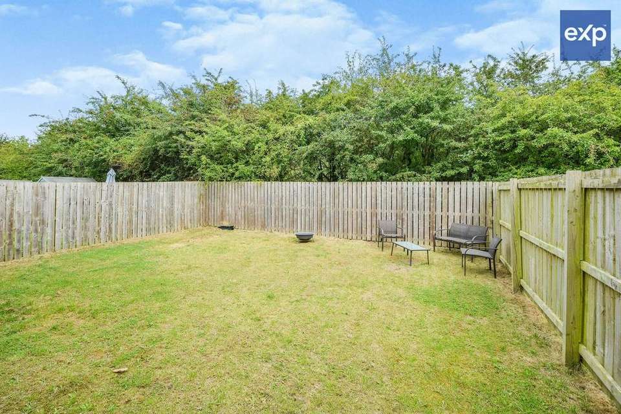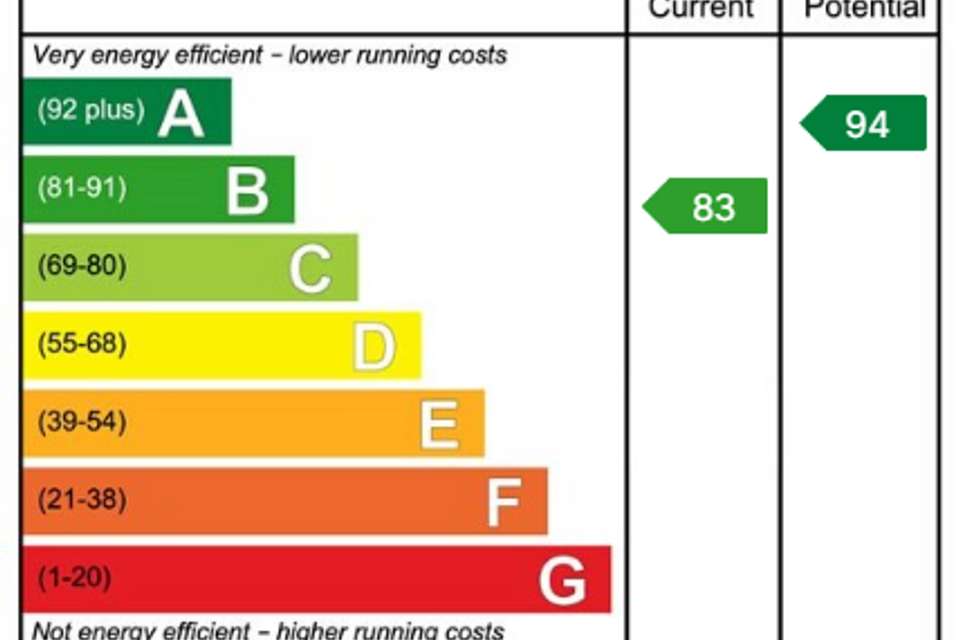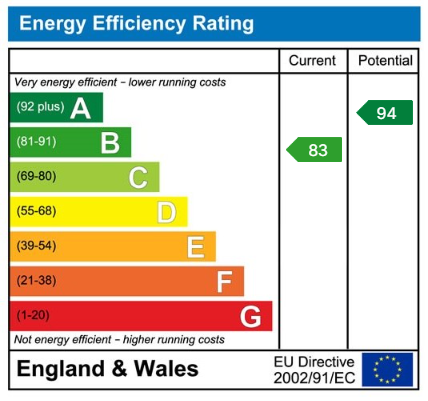4 bedroom detached house for sale
detached house
bedrooms
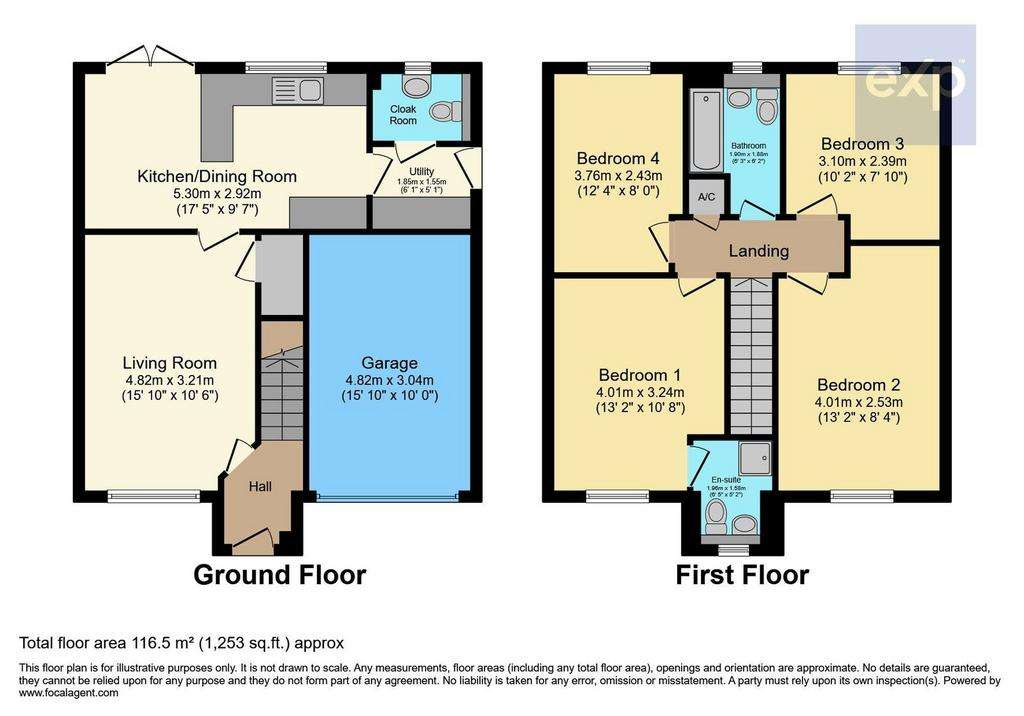
Property photos


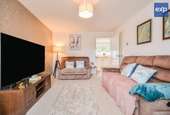
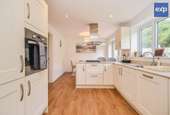
+15
Property description
Call 7 days a week to book a viewing quote ref DP0763. Internal inspection highly recommended of this beautifully presented 4 bedroom detached home. Built 5 years ago this home still comes with the peace of mind from 5 further years of the build mark cover warranty. Externally As you approach the home ample off road parking is available on a double width block paved driveway, alongside a complimenting lawn area with shrub border. Access to the integral garage and modern black composite front door. Ground Floor Entering through the front door brings you into the downstairs hall way, the stairs up to the first floor and doorway through to the lounge.LoungeDecorated in modern neutral colours and useful under stairs storage cupboard, double glazed window looking out onto the front garden and internal door taking you through to the kitchen / dining area. Kitchen / Utility Area A range of fitted shaker style units in a light neutral colour with complimentary quartz worktop, integrated dishwasher, integrated fridge freezer and wall mounted oven with a separate gas hob and ceiling mounted extractor hood. The kitchen area is thoughtfully laid out to include a breakfast bar seating area, alongside space at the end of the kitchen for a dining table positioned looking out through the French doors onto the enclosed lawned rear garden - which feels very private having no homes built behind it. A separate utility room provides some useful extra storage cupboards and space for 2 appliances. Access to the downstairs WC and an external door out to the side of the home. First floor From the landing area there's access to the 4 bedrooms all a very good size as you can see on the floor plan provided. The house bathroom with an over bath thermostatic shower and airing cupboard with water storage cylinder. The master bedroom benefits from having its own ensuite shower room. Summary This property would make a fantastic home for a variety of buyers. Being a 5yr old newbuild modern property with its turn key condition and rural location, yet the infrastructure of a train station being 5-10 minute short walk away. Excellent local state and private schools, proximity to the main road networks enables the perfect mix of rural home life with an easy commute to bigger surrounding towns and cities. Don't miss out on the fantastic home in a fantastic location call 7 days a week to arrange a viewing. A little bit about Yarm If you are looking to move away from the city life Yarm is a perfect choice to settle and put down roots. Yarm has a traditional Georgian high street filled with a market town character. Well known for its for its high quality bars, restaurants and independent retailers. A strong sense of community in a picturesque setting. Estate management charge payable please contact the agent for more information. 1. MONEY LAUNDERING REGULATIONS: Intending purchasers will be asked to produce identification documentation at a later stage and we would ask for your co-operation in order that there will be no delay in agreeing the sale.
2. General: While we endeavor to make our sales particulars fair, accurate and reliable, they are only a general guide to the property and, accordingly, if there is any point which is of particular importance to you, please contact the office and we will be pleased to check the position for you, especially if you are contemplating travelling some distance to view the property.
3. The measurements indicated are supplied for guidance only and as such must be considered incorrect.
4. Services: Please note we have not tested the services or any of the equipment or appliances in this property, accordingly we strongly advise prospective buyers to commission their own survey or service reports before finalising their offer to purchase.
5. THESE PARTICULARS ARE ISSUED IN GOOD FAITH BUT DO NOT CONSTITUTE REPRESENTATIONS OF FACT OR FORM PART OF ANY OFFER OR CONTRACT. THE MATTERS REFERRED TO IN THESE PARTICULARS SHOULD BE INDEPENDENTLY VERIFIED BY PROSPECTIVE BUYERS OR TENANTS. EXP NOR ANY OF ITS EMPLOYEES OR AGENTS HAS ANY AUTHORITY TO MAKE OR GIVE ANY REPRESENTATION OR WARRANTY WHATEVER IN RELATION TO THIS PROPERTY
2. General: While we endeavor to make our sales particulars fair, accurate and reliable, they are only a general guide to the property and, accordingly, if there is any point which is of particular importance to you, please contact the office and we will be pleased to check the position for you, especially if you are contemplating travelling some distance to view the property.
3. The measurements indicated are supplied for guidance only and as such must be considered incorrect.
4. Services: Please note we have not tested the services or any of the equipment or appliances in this property, accordingly we strongly advise prospective buyers to commission their own survey or service reports before finalising their offer to purchase.
5. THESE PARTICULARS ARE ISSUED IN GOOD FAITH BUT DO NOT CONSTITUTE REPRESENTATIONS OF FACT OR FORM PART OF ANY OFFER OR CONTRACT. THE MATTERS REFERRED TO IN THESE PARTICULARS SHOULD BE INDEPENDENTLY VERIFIED BY PROSPECTIVE BUYERS OR TENANTS. EXP NOR ANY OF ITS EMPLOYEES OR AGENTS HAS ANY AUTHORITY TO MAKE OR GIVE ANY REPRESENTATION OR WARRANTY WHATEVER IN RELATION TO THIS PROPERTY
Interested in this property?
Council tax
First listed
3 weeks agoEnergy Performance Certificate
Marketed by
eXp UK - Yorkshire and Humber 1 Northumberland Avenue Trafalgar Square, London WC2N 5BWPlacebuzz mortgage repayment calculator
Monthly repayment
The Est. Mortgage is for a 25 years repayment mortgage based on a 10% deposit and a 5.5% annual interest. It is only intended as a guide. Make sure you obtain accurate figures from your lender before committing to any mortgage. Your home may be repossessed if you do not keep up repayments on a mortgage.
- Streetview
DISCLAIMER: Property descriptions and related information displayed on this page are marketing materials provided by eXp UK - Yorkshire and Humber. Placebuzz does not warrant or accept any responsibility for the accuracy or completeness of the property descriptions or related information provided here and they do not constitute property particulars. Please contact eXp UK - Yorkshire and Humber for full details and further information.





