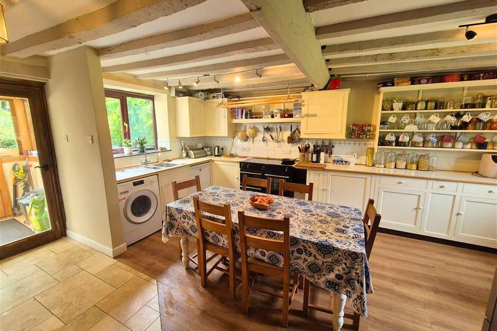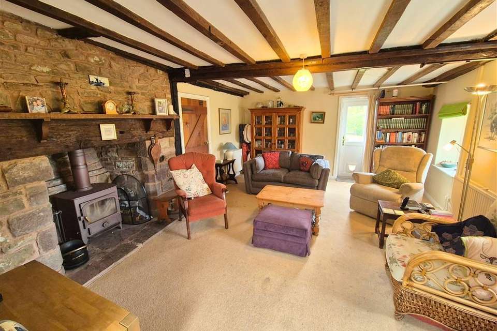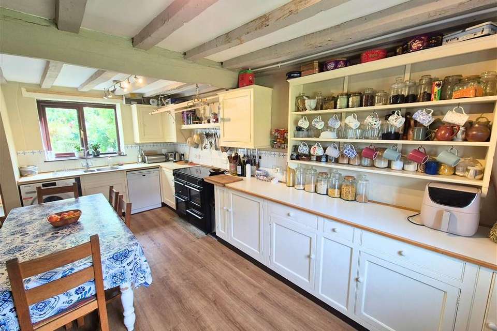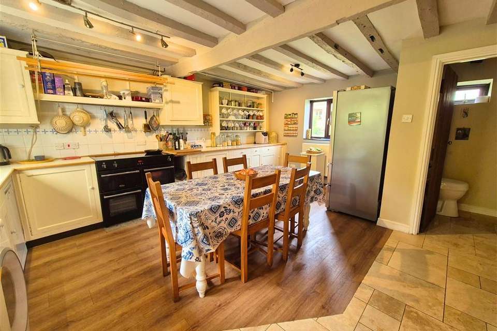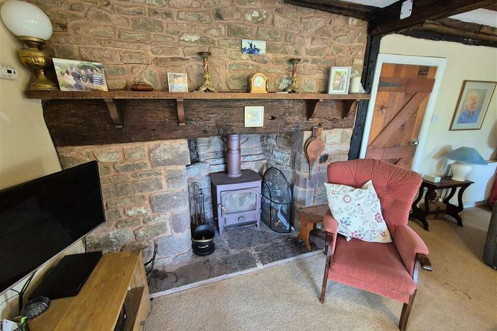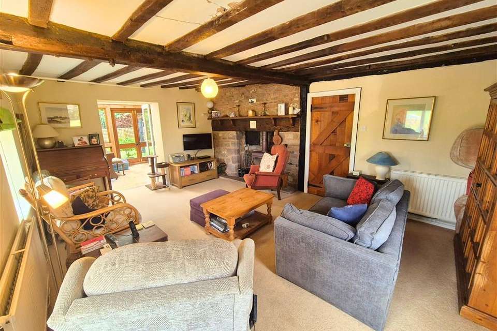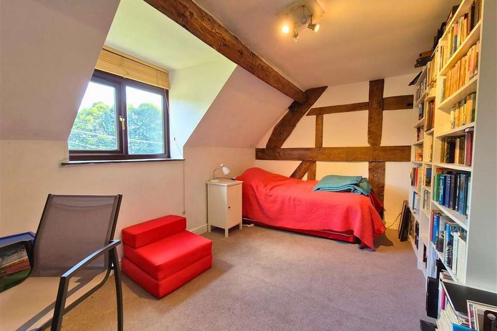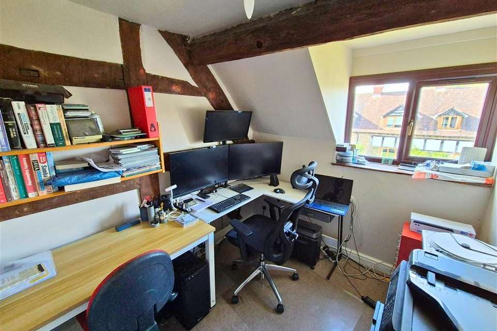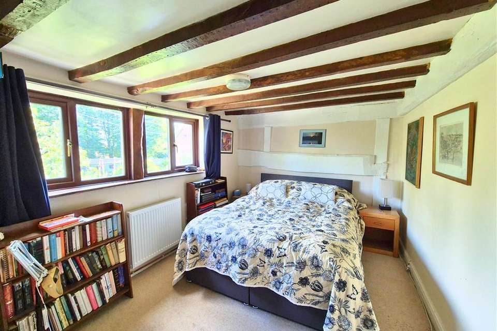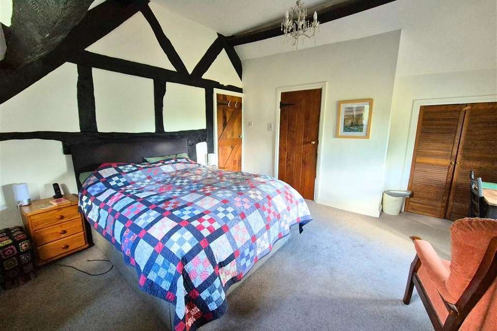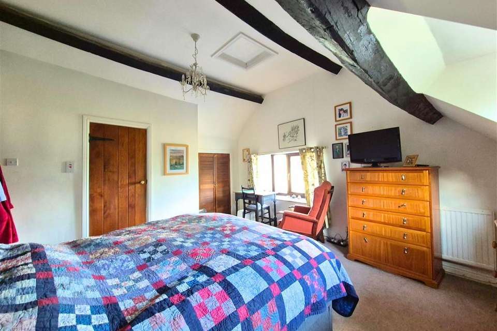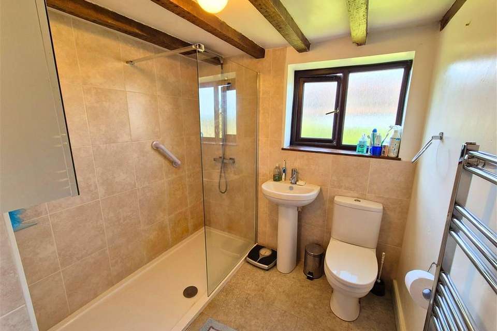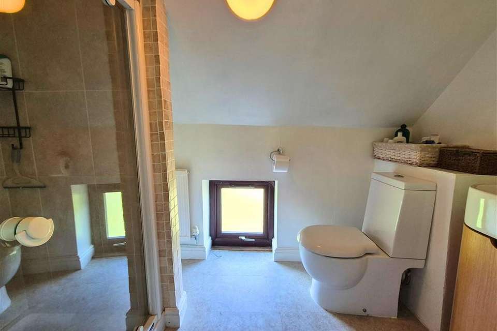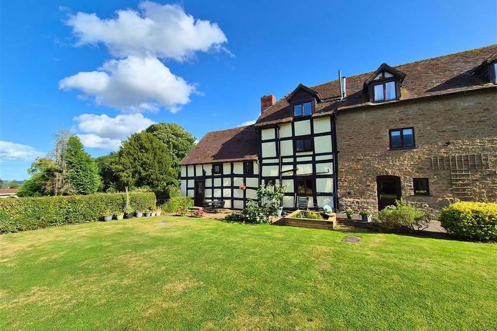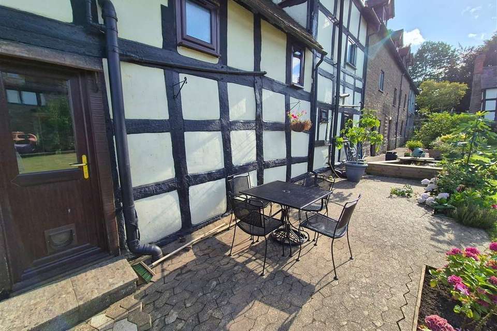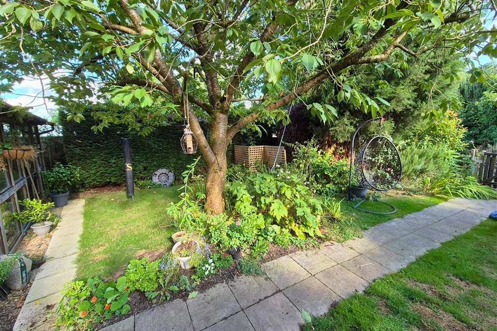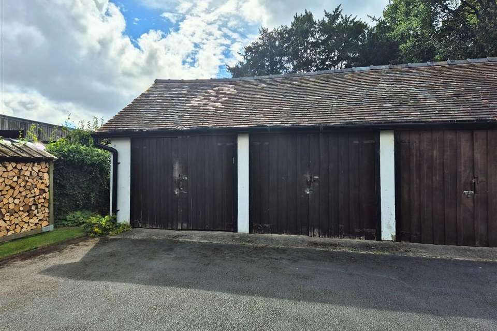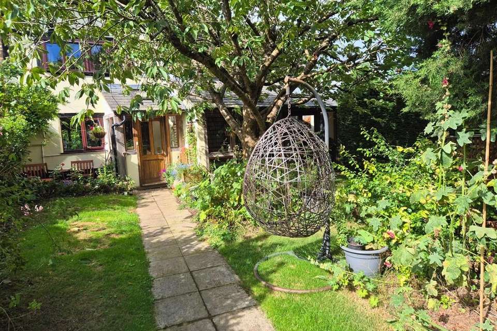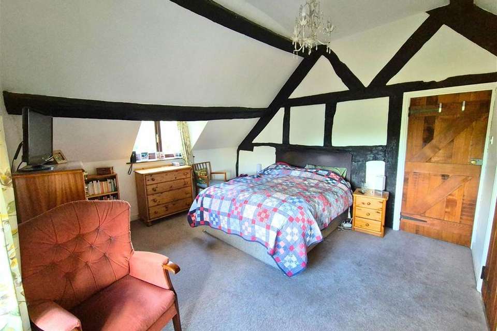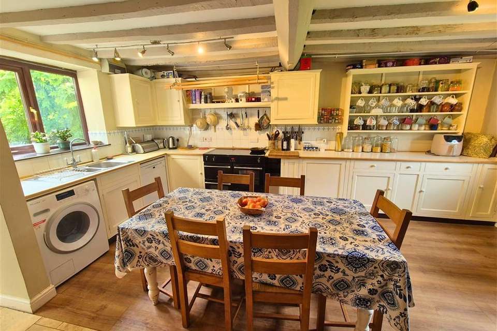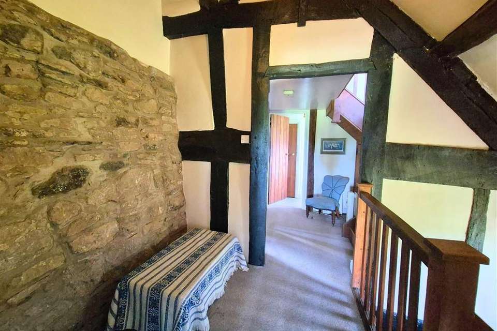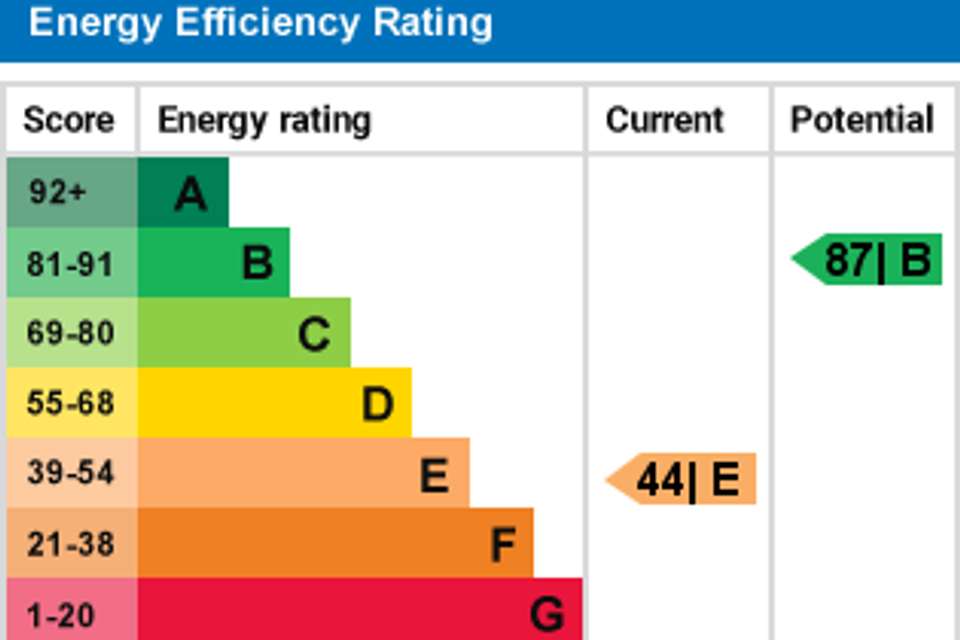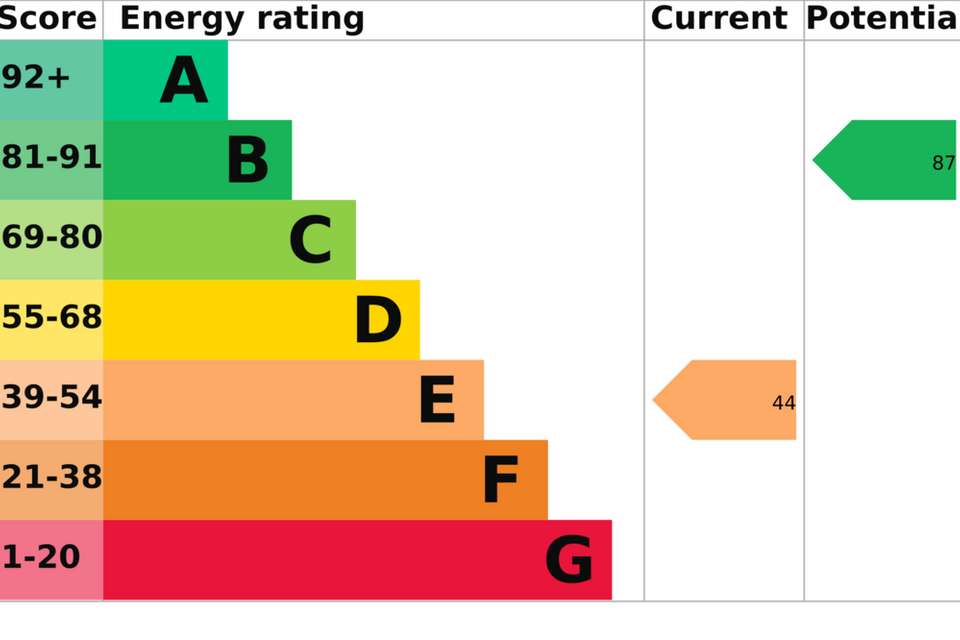4 bedroom semi-detached house for sale
semi-detached house
bedrooms
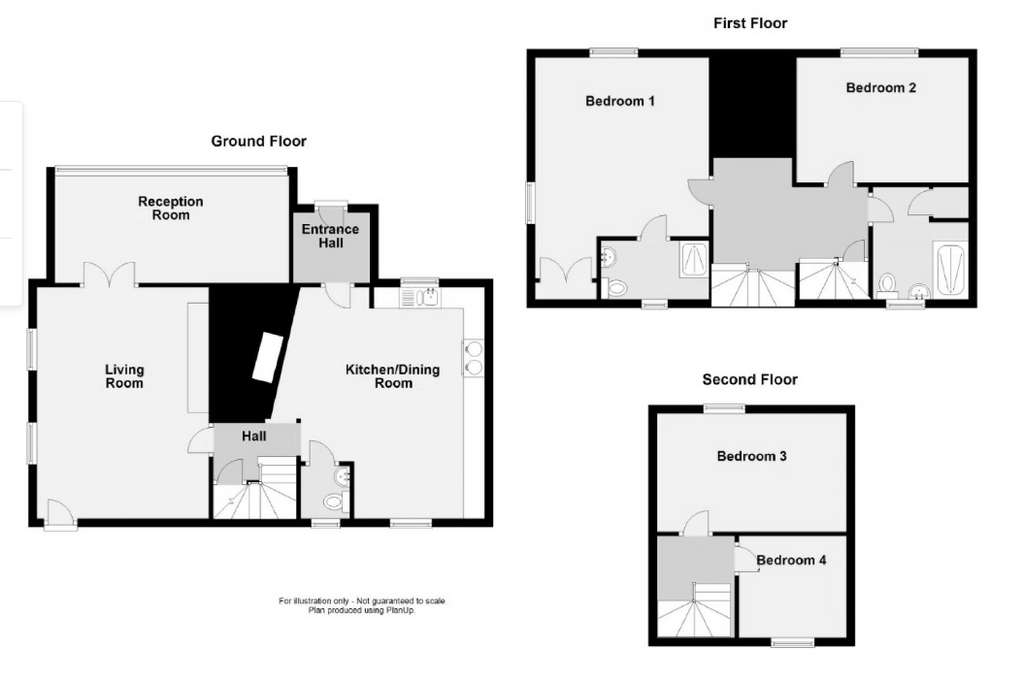
Property photos
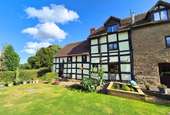
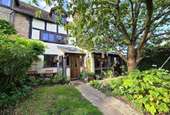
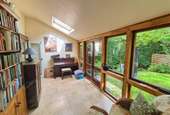
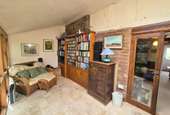
+23
Property description
Council tax band: E
1 Old Barn Court is a lovely period home set in the popular village of Bircher, having spacious and well laid out accommodation over three floors to include generous dining kitchen, lounge with feature fireplace, gardens to the front and rear and having a shared communal driveway and a very useful double garage. The property is set in the pretty village of Bircher which is conveniently located for both Leominster & Ludlow which both offer a range of shops, cafes, eateries, leisure centres, schools, supermarkets, weekly markets and good road and rail connections to Hereford, Worcester & Shrewsbury. Bircher is known for the beautiful common which is popular with ramblers and wildlife enthusiasts.
The property is approached along a pathway to a pretty garden which leads to the entrance door into the hallway. The hallway has tiled floor and further door leading into the dining kitchen. This room is well proportioned and has ample space for table and chairs. It offers a good range of base and wall units, sink drainer unit, range cooker, plumbing for both dishwasher and washing machine, a mixture of tiles and vinyl and having windows to both the front and rear. This room also has a large feature stone fireplace with heavy beam over and stairs off to the first floor with additional door into the cloakroom with WC and wash hand basin. The living room is a delightful cosy room with period fireplace with fitted Clearview stove and bread oven, exposed beams and windows to the front and door to the rear leading out onto the garden area. The garden room is located off the living room and is half glazed overlooking the gardens, with tiled flooring and exposed stonework.
The stairs take you to the first landing which is a good size with exposed stonework and ceiling beams with window to the side elevation. The principal bedroom has a vaulted ceiling with windows to the front and side, with door leading to a very useful en-suite shower room with shower cubicle, WC and wash hand basin with vanity unit. Also benefitting from a built in wardrobe with hanging space. This floor offers another double bedroom with views over the gardens and exposed beams. The family bathroom has a large walk in shower cubicle, WC, wash hand basin, airing cupboard housing hot water cylinder, chrome heated towel rail and window to the rear. The top floor of the property has another good size double bedroom and a very useful single bedroom/office with windows to the rear elevation. The property is double glazed and oil fired central heating throughout.
Outside the property has three areas of garden. The front garden is laid to lawn with paved seating area, and having a selection of maturing shrubs and flowering plants, with central pathway leading to gated access to the front. This area is well enclosed and private and also houses the replacement oil fired boiler for the central heating system. Opposite the gate to the front, there is an additional shaded garden area which has a log store, oil tank and compost heaps. To the rear of the property there is a seating/patio area with ornamental pond and this area opens onto the communal lawned areas. The property also boasts a large double garage with twin doors to the front, useful loft/storage area and is fitted with light and power.Directions - Leave Leominster on the Old Ludlow Road through the village of Luston and continue along and following the road along taking the second left hand turn , follow the lane along at the staggered junction turn right and immediate left and follow the road into Bircher, where the property can be located on the left hand side.
Services - We understand the property is connected to mains water, electricity, private communal drainage and oil fired central heating.
Local Authority - Herefordshire Council. We understand the property is registered as council tax band E.
Agents Note - The property along with the others in the courtyard contribute £30.00 Per month for the communal drainage system.
Tenure - We understand the property is Freehold.
Viewing Arrangements - The viewings are strictly via the agents, contact the office on[use Contact Agent Button] or [use Contact Agent Button]Entrance Porch & Cloakroom Farmhouse Kitchen17' 9'' x 14' 11'' (5.43m x 4.57m) Living Room18' 0'' x 13' 5'' (5.51m x 4.09m) Garden Room17' 1'' x 8' 5'' (5.21m x 2.58m) Detached Double Garage20' 6'' x 17' 1'' (6.27m x 5.23m) Bedroom One & En-Suite Shower Room13' 11'' x 13' 6'' (4.26m x 4.12m) Bedroom Two14' 6'' x 8' 11'' (4.42m x 2.73m) Family Bathroom Bedroom Three14' 9'' x 9' 1'' (4.5m x 2.79m) Bedroom Four/Office8' 7'' x 7' 6'' (2.62m x 2.31m)
1 Old Barn Court is a lovely period home set in the popular village of Bircher, having spacious and well laid out accommodation over three floors to include generous dining kitchen, lounge with feature fireplace, gardens to the front and rear and having a shared communal driveway and a very useful double garage. The property is set in the pretty village of Bircher which is conveniently located for both Leominster & Ludlow which both offer a range of shops, cafes, eateries, leisure centres, schools, supermarkets, weekly markets and good road and rail connections to Hereford, Worcester & Shrewsbury. Bircher is known for the beautiful common which is popular with ramblers and wildlife enthusiasts.
The property is approached along a pathway to a pretty garden which leads to the entrance door into the hallway. The hallway has tiled floor and further door leading into the dining kitchen. This room is well proportioned and has ample space for table and chairs. It offers a good range of base and wall units, sink drainer unit, range cooker, plumbing for both dishwasher and washing machine, a mixture of tiles and vinyl and having windows to both the front and rear. This room also has a large feature stone fireplace with heavy beam over and stairs off to the first floor with additional door into the cloakroom with WC and wash hand basin. The living room is a delightful cosy room with period fireplace with fitted Clearview stove and bread oven, exposed beams and windows to the front and door to the rear leading out onto the garden area. The garden room is located off the living room and is half glazed overlooking the gardens, with tiled flooring and exposed stonework.
The stairs take you to the first landing which is a good size with exposed stonework and ceiling beams with window to the side elevation. The principal bedroom has a vaulted ceiling with windows to the front and side, with door leading to a very useful en-suite shower room with shower cubicle, WC and wash hand basin with vanity unit. Also benefitting from a built in wardrobe with hanging space. This floor offers another double bedroom with views over the gardens and exposed beams. The family bathroom has a large walk in shower cubicle, WC, wash hand basin, airing cupboard housing hot water cylinder, chrome heated towel rail and window to the rear. The top floor of the property has another good size double bedroom and a very useful single bedroom/office with windows to the rear elevation. The property is double glazed and oil fired central heating throughout.
Outside the property has three areas of garden. The front garden is laid to lawn with paved seating area, and having a selection of maturing shrubs and flowering plants, with central pathway leading to gated access to the front. This area is well enclosed and private and also houses the replacement oil fired boiler for the central heating system. Opposite the gate to the front, there is an additional shaded garden area which has a log store, oil tank and compost heaps. To the rear of the property there is a seating/patio area with ornamental pond and this area opens onto the communal lawned areas. The property also boasts a large double garage with twin doors to the front, useful loft/storage area and is fitted with light and power.Directions - Leave Leominster on the Old Ludlow Road through the village of Luston and continue along and following the road along taking the second left hand turn , follow the lane along at the staggered junction turn right and immediate left and follow the road into Bircher, where the property can be located on the left hand side.
Services - We understand the property is connected to mains water, electricity, private communal drainage and oil fired central heating.
Local Authority - Herefordshire Council. We understand the property is registered as council tax band E.
Agents Note - The property along with the others in the courtyard contribute £30.00 Per month for the communal drainage system.
Tenure - We understand the property is Freehold.
Viewing Arrangements - The viewings are strictly via the agents, contact the office on[use Contact Agent Button] or [use Contact Agent Button]Entrance Porch & Cloakroom Farmhouse Kitchen17' 9'' x 14' 11'' (5.43m x 4.57m) Living Room18' 0'' x 13' 5'' (5.51m x 4.09m) Garden Room17' 1'' x 8' 5'' (5.21m x 2.58m) Detached Double Garage20' 6'' x 17' 1'' (6.27m x 5.23m) Bedroom One & En-Suite Shower Room13' 11'' x 13' 6'' (4.26m x 4.12m) Bedroom Two14' 6'' x 8' 11'' (4.42m x 2.73m) Family Bathroom Bedroom Three14' 9'' x 9' 1'' (4.5m x 2.79m) Bedroom Four/Office8' 7'' x 7' 6'' (2.62m x 2.31m)
Interested in this property?
Council tax
First listed
Over a month agoEnergy Performance Certificate
Marketed by
Lee Anderson Property - Leominster 20 South Street Leominster, HR6 8JBPlacebuzz mortgage repayment calculator
Monthly repayment
The Est. Mortgage is for a 25 years repayment mortgage based on a 10% deposit and a 5.5% annual interest. It is only intended as a guide. Make sure you obtain accurate figures from your lender before committing to any mortgage. Your home may be repossessed if you do not keep up repayments on a mortgage.
- Streetview
DISCLAIMER: Property descriptions and related information displayed on this page are marketing materials provided by Lee Anderson Property - Leominster. Placebuzz does not warrant or accept any responsibility for the accuracy or completeness of the property descriptions or related information provided here and they do not constitute property particulars. Please contact Lee Anderson Property - Leominster for full details and further information.





