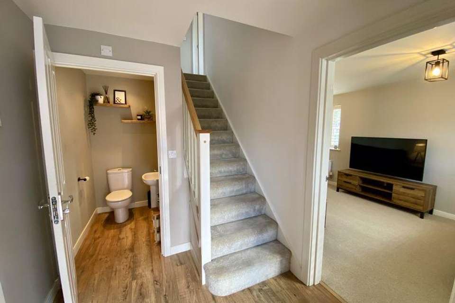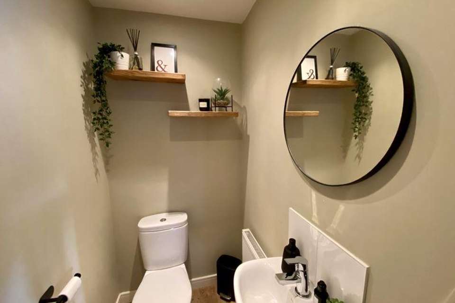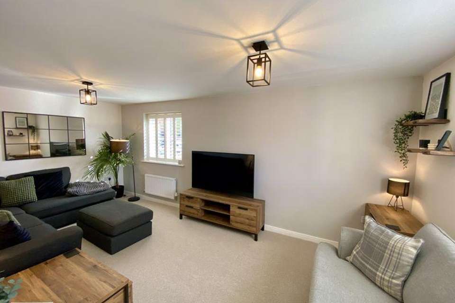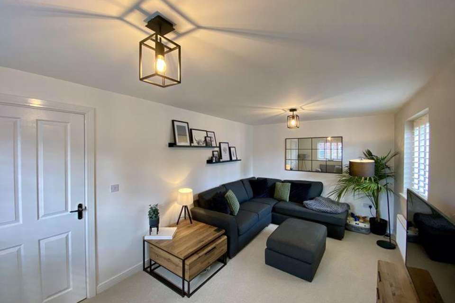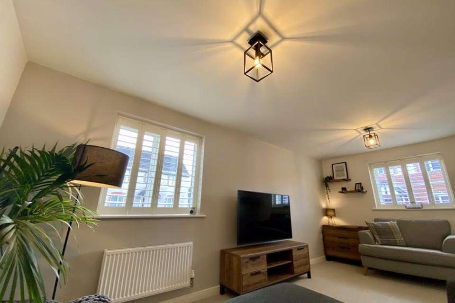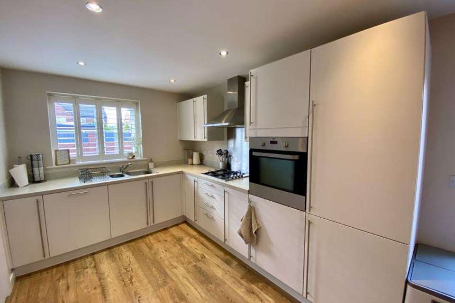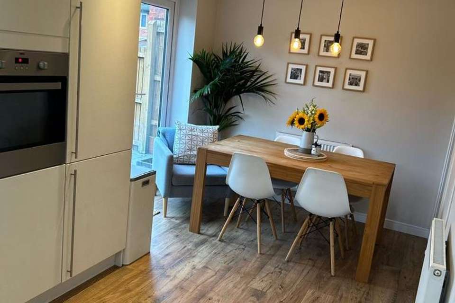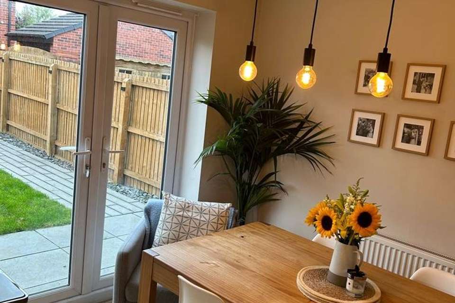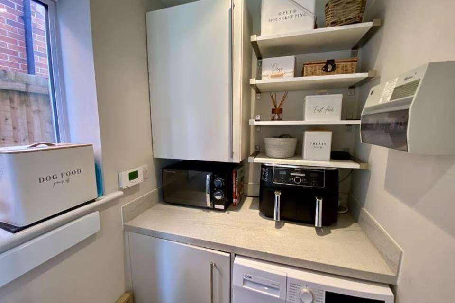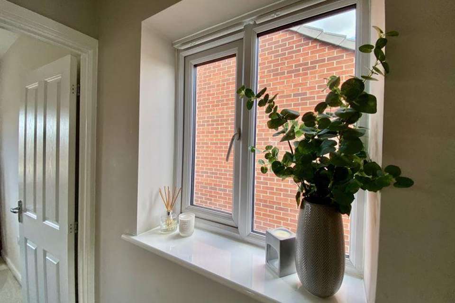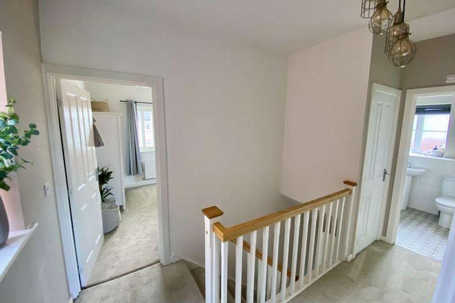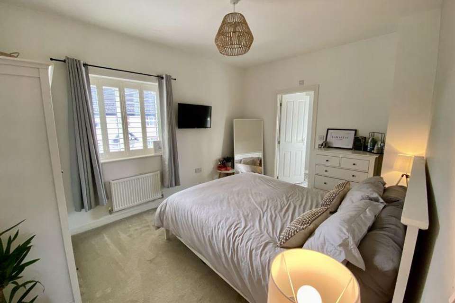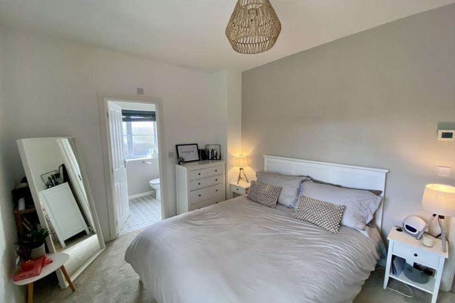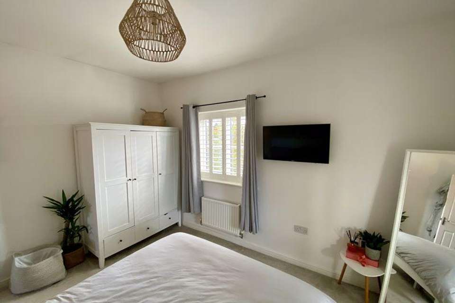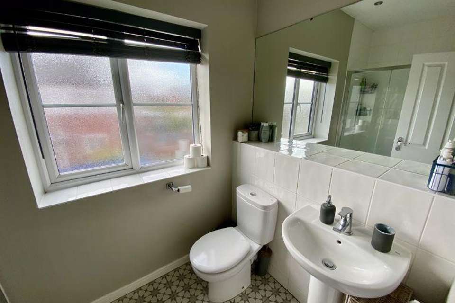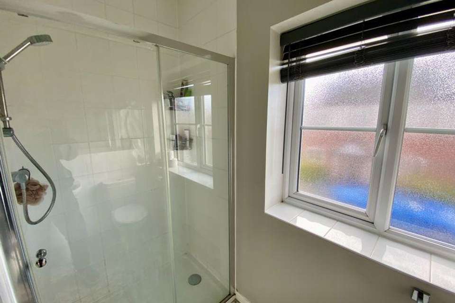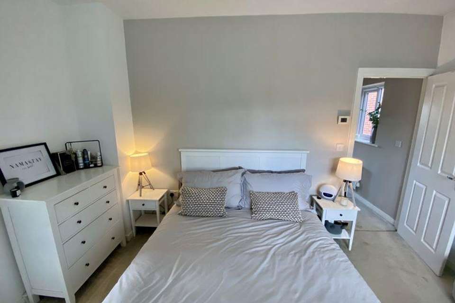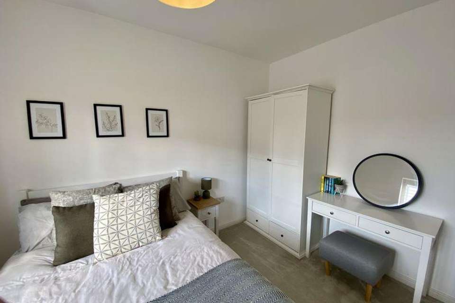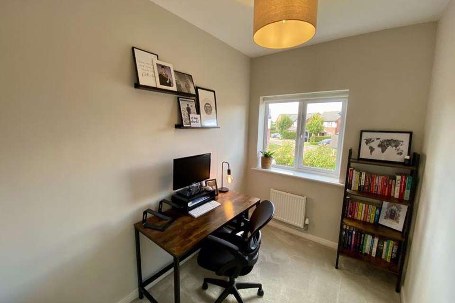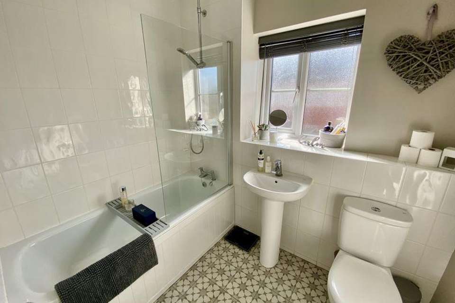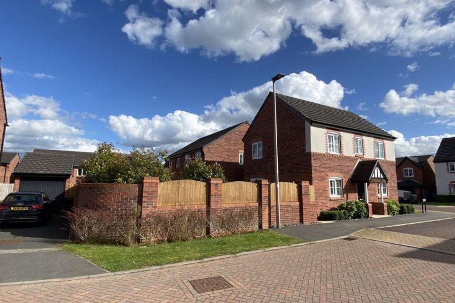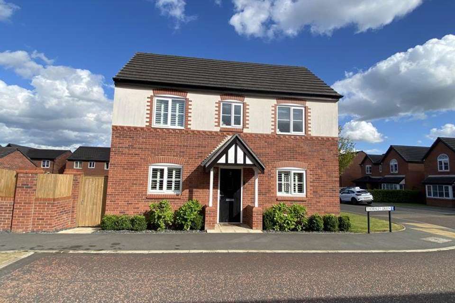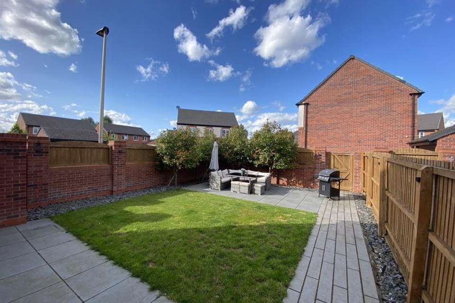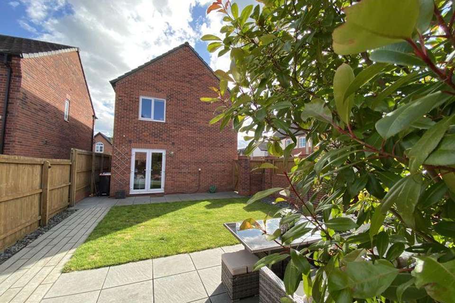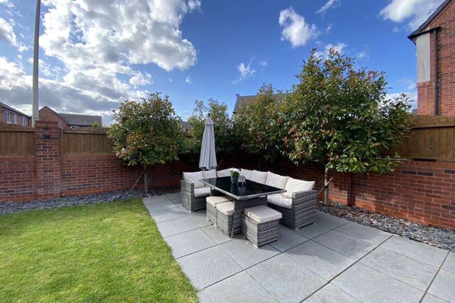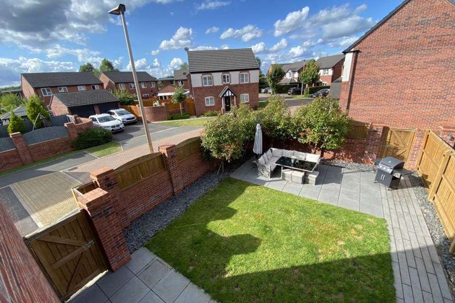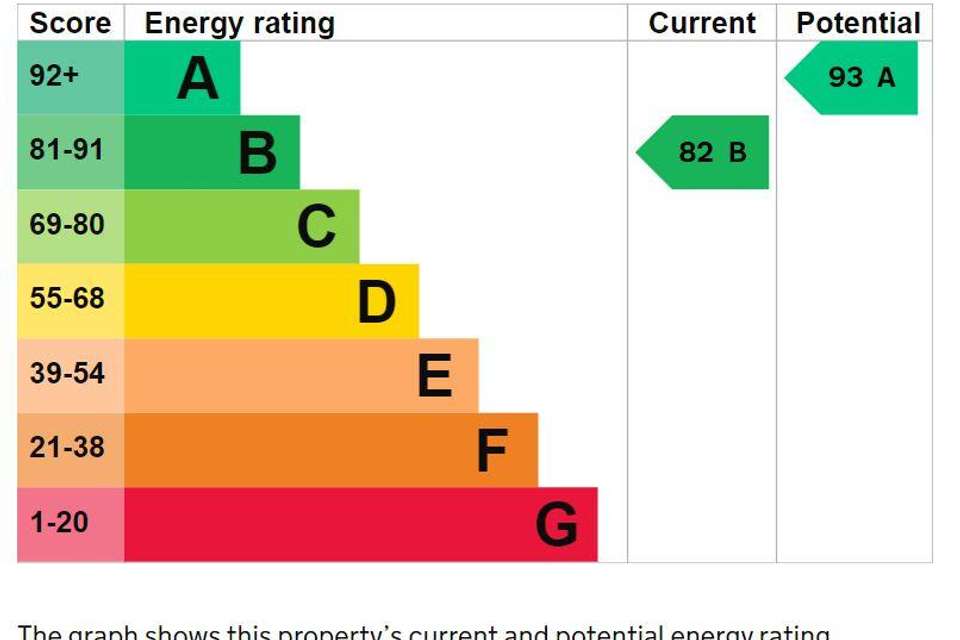3 bedroom detached house for sale
detached house
bedrooms
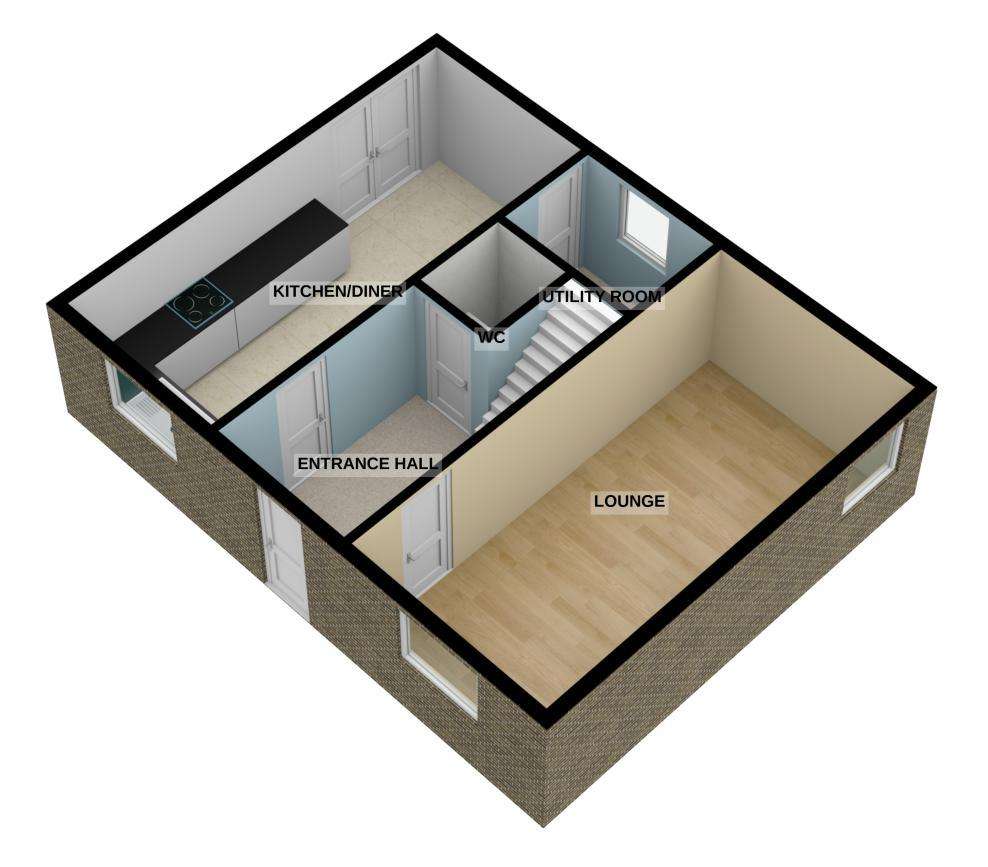
Property photos

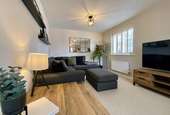
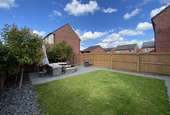
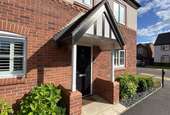
+27
Property description
STYLISH DETACHED HOUSE - THREE BEDROOMS - CONTEMPORARY INTERIOR - PRIVATE GARDENS - DRIVEWAY & GARAGE - Royal Fox Estates are very pleased to offer to the open market this modern detached family home built by Bellway Homes offering exceptionally well presented accommodation befitting from gas fired central heating, Upvc double glazed windows, two car driveway and brick built garage having, power, lights and up and over door.
ACCOMMODATION - Decorated in neutral tones throughout the property comprises briefly: covered storm porch, reception hallway, guest WC, dual aspect living room, quality fitted kitchen with a full range of built in appliances to include, oven, hob, cooker hood, dishwasher and larder fridge/freezer, separate utility zone plumbed for a automatic washing machine. To the first floor are three generous bedrooms, en-suite to the main bedroom with walk in shower cubicle and a combined family bathroom/WC finished in white.
OUTSIDE- The property enjoys a corner position with a fully enclosed private garden, laid to lawn with patio area, gated access to the driveway and garage
LOCATION - Situated close to Lostock Gralam COE, primary school, local shops and Lostock railway station, Northwich town centre is around a two mile drive away The is located close to the A556 making onward commutes easy via the M6/M56 motorways to Manchester, Chester, Warrington, Liverpool and Manchester & Liverpool International airports. development.
Property Information
Approx Sq Ft -
Leasehold - Length Of Lease 999 Years From 01/08/24
Ground Rent - £270 p.a
Council Band - D
EPC Rating - B
Construction - Brick Cavity/Tiled
Services - Mains - Gas/Electric/Water (Meter) /Sewer
Parking - Driveway/Single Garage
Storm Porch
Reception Hallway - 8' 7'' x 6' 11'' (2.61m x 2.11m)
Guest WC - 4' 11'' x 3' 7'' (1.49m x 1.08m)
Dual Aspect Living Room - 18' 4'' x 9' 10'' (5.59m x 2.99m)
Breakfast Kitchen - 18' 4'' x 8' 5'' (5.59m x 2.56m)
Utility Zone - 4' 2'' x 6' 11'' (1.27m x 2.1m)
First Floor Landing - 11' 8'' x 6' 5'' (3.56m x 1.95m)
Bedroom One - 13' 3'' x 10' 0'' (4.03m x 3.05m)
En-Suite - 4' 9'' x 10' 0'' (1.44m x 3.05m)
Bedroom Two - 9' 7'' x 9' 1'' (2.92m x 2.77m)
Bedroom Three - 6' 7'' x 9' 1'' (2.01m x 2.77m)
Family Bathroom/WC - 6' 2'' x 7' 7'' (1.88m x 2.31m)
Council Tax Band: D
Tenure: Leasehold
ACCOMMODATION - Decorated in neutral tones throughout the property comprises briefly: covered storm porch, reception hallway, guest WC, dual aspect living room, quality fitted kitchen with a full range of built in appliances to include, oven, hob, cooker hood, dishwasher and larder fridge/freezer, separate utility zone plumbed for a automatic washing machine. To the first floor are three generous bedrooms, en-suite to the main bedroom with walk in shower cubicle and a combined family bathroom/WC finished in white.
OUTSIDE- The property enjoys a corner position with a fully enclosed private garden, laid to lawn with patio area, gated access to the driveway and garage
LOCATION - Situated close to Lostock Gralam COE, primary school, local shops and Lostock railway station, Northwich town centre is around a two mile drive away The is located close to the A556 making onward commutes easy via the M6/M56 motorways to Manchester, Chester, Warrington, Liverpool and Manchester & Liverpool International airports. development.
Property Information
Approx Sq Ft -
Leasehold - Length Of Lease 999 Years From 01/08/24
Ground Rent - £270 p.a
Council Band - D
EPC Rating - B
Construction - Brick Cavity/Tiled
Services - Mains - Gas/Electric/Water (Meter) /Sewer
Parking - Driveway/Single Garage
Storm Porch
Reception Hallway - 8' 7'' x 6' 11'' (2.61m x 2.11m)
Guest WC - 4' 11'' x 3' 7'' (1.49m x 1.08m)
Dual Aspect Living Room - 18' 4'' x 9' 10'' (5.59m x 2.99m)
Breakfast Kitchen - 18' 4'' x 8' 5'' (5.59m x 2.56m)
Utility Zone - 4' 2'' x 6' 11'' (1.27m x 2.1m)
First Floor Landing - 11' 8'' x 6' 5'' (3.56m x 1.95m)
Bedroom One - 13' 3'' x 10' 0'' (4.03m x 3.05m)
En-Suite - 4' 9'' x 10' 0'' (1.44m x 3.05m)
Bedroom Two - 9' 7'' x 9' 1'' (2.92m x 2.77m)
Bedroom Three - 6' 7'' x 9' 1'' (2.01m x 2.77m)
Family Bathroom/WC - 6' 2'' x 7' 7'' (1.88m x 2.31m)
Council Tax Band: D
Tenure: Leasehold
Interested in this property?
Council tax
First listed
Over a month agoEnergy Performance Certificate
Marketed by
Royal Fox Estates - Northwich 34 High Street Northwich, Cheshire CW9 5BEPlacebuzz mortgage repayment calculator
Monthly repayment
The Est. Mortgage is for a 25 years repayment mortgage based on a 10% deposit and a 5.5% annual interest. It is only intended as a guide. Make sure you obtain accurate figures from your lender before committing to any mortgage. Your home may be repossessed if you do not keep up repayments on a mortgage.
- Streetview
DISCLAIMER: Property descriptions and related information displayed on this page are marketing materials provided by Royal Fox Estates - Northwich. Placebuzz does not warrant or accept any responsibility for the accuracy or completeness of the property descriptions or related information provided here and they do not constitute property particulars. Please contact Royal Fox Estates - Northwich for full details and further information.





