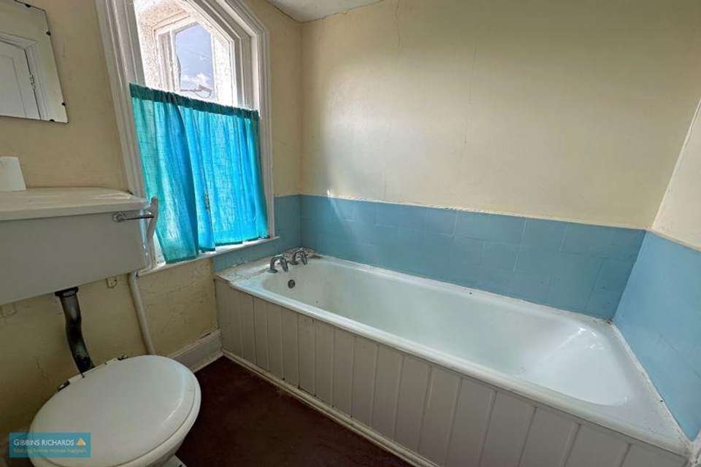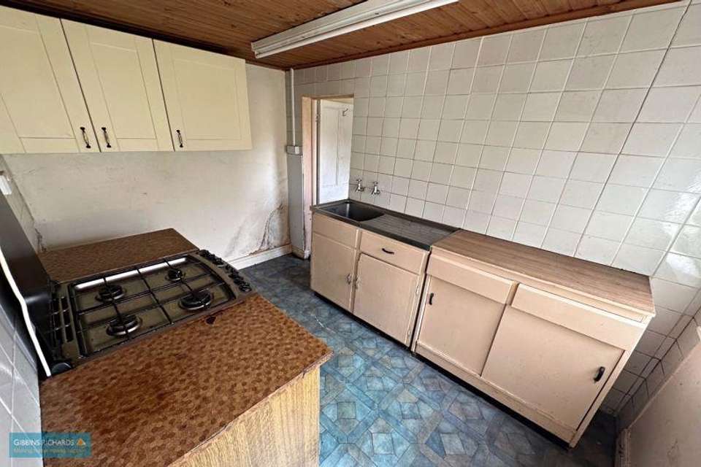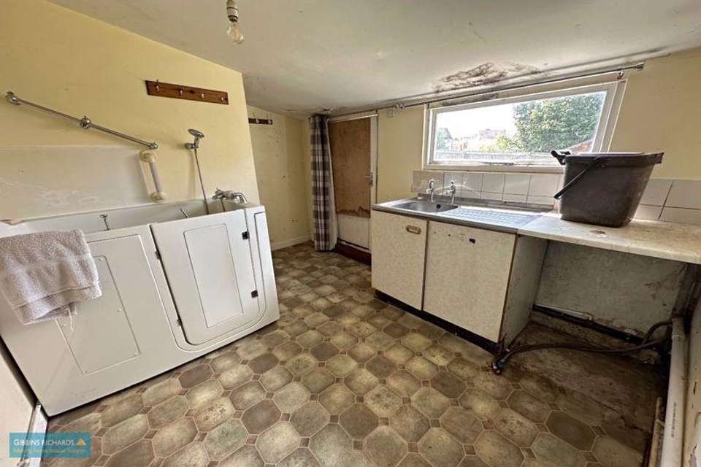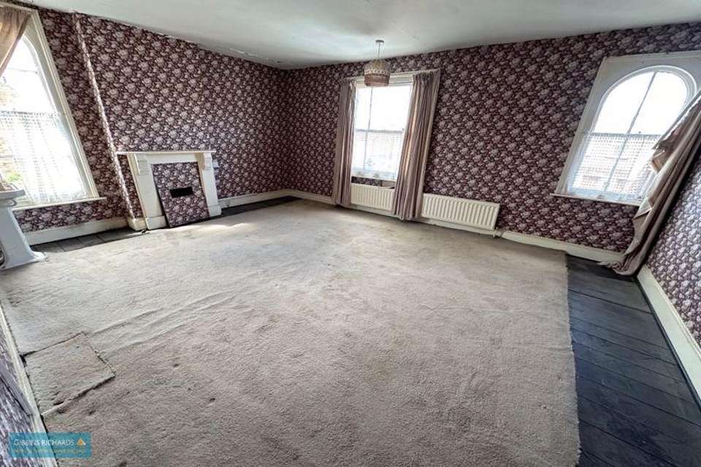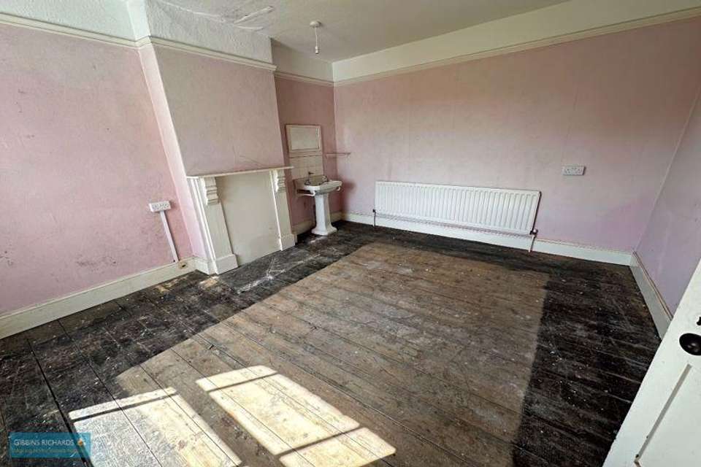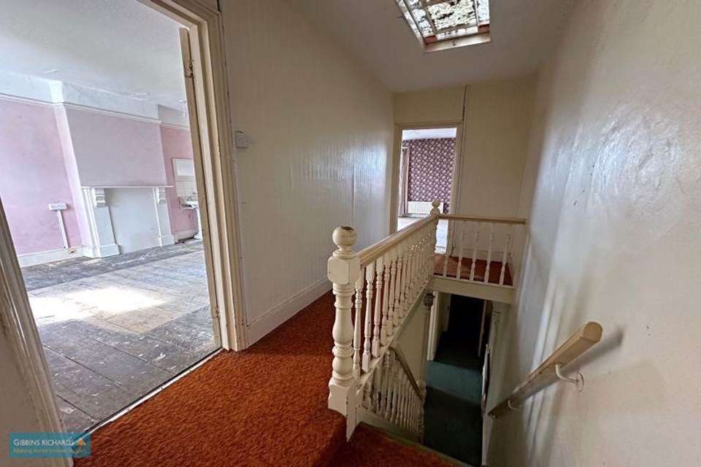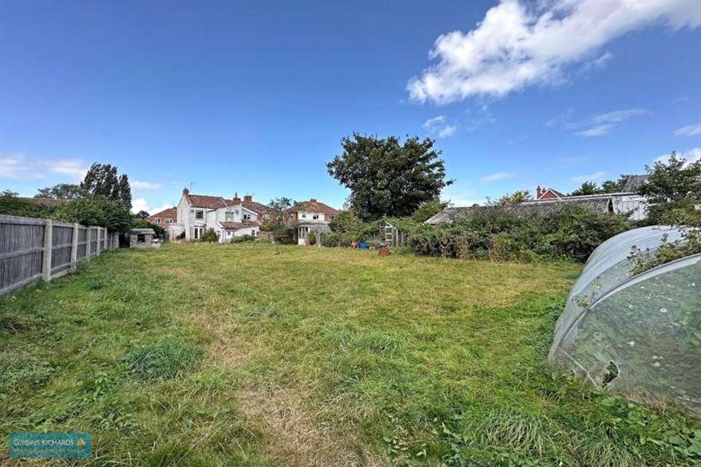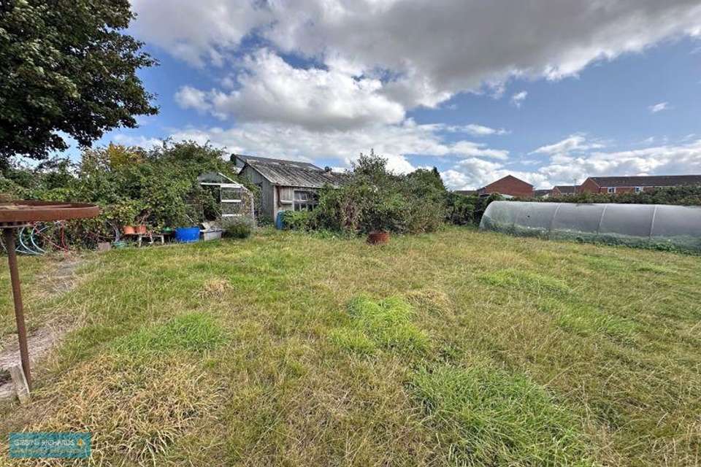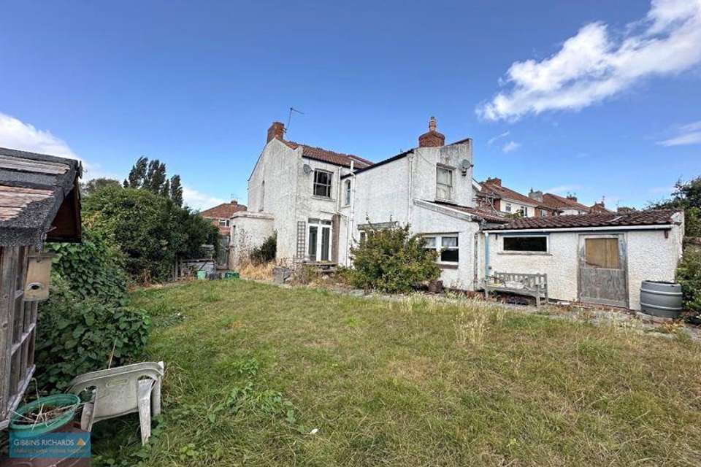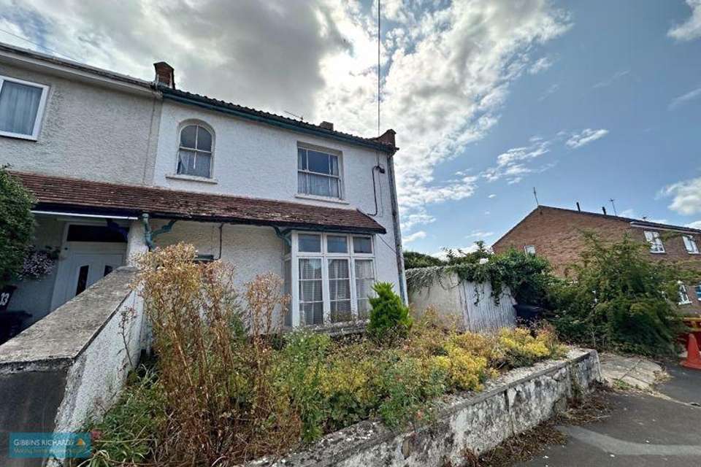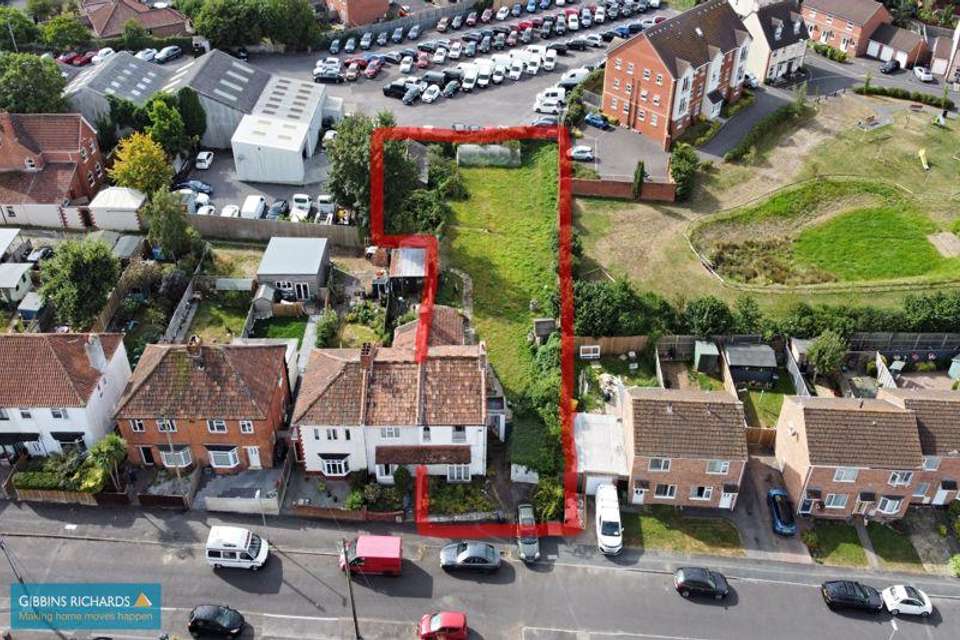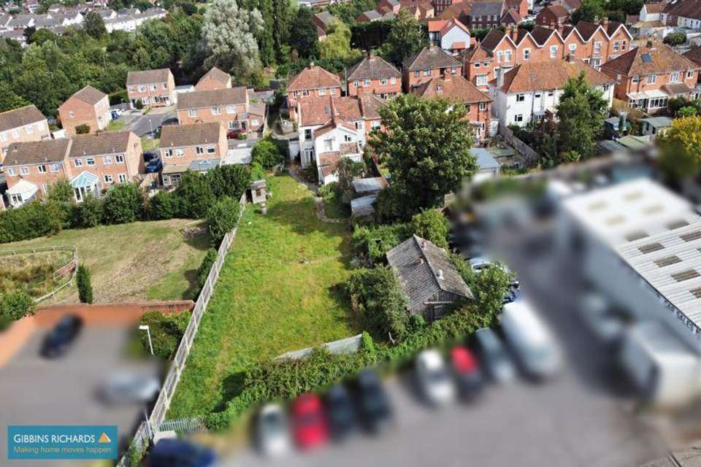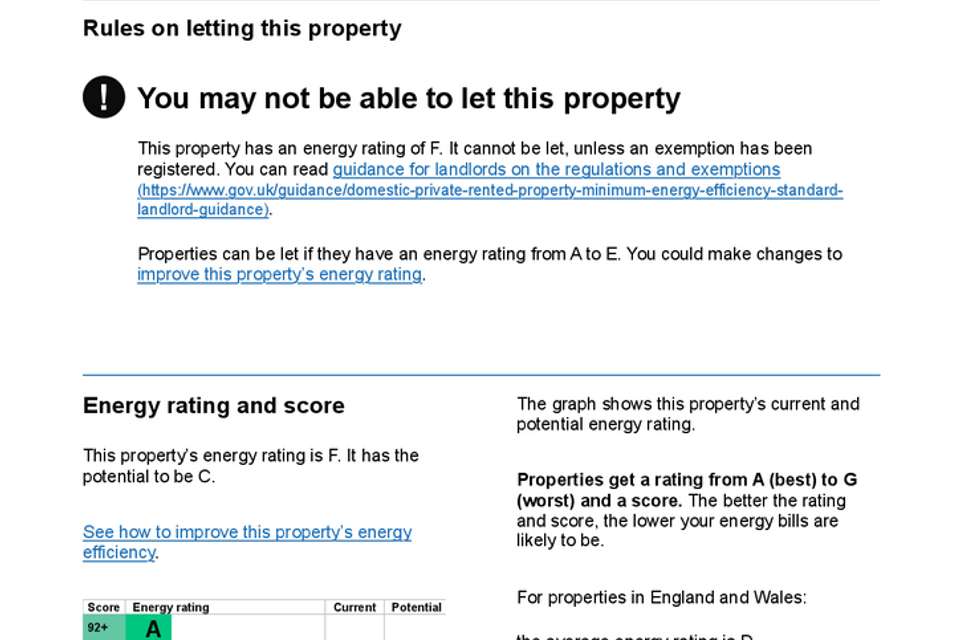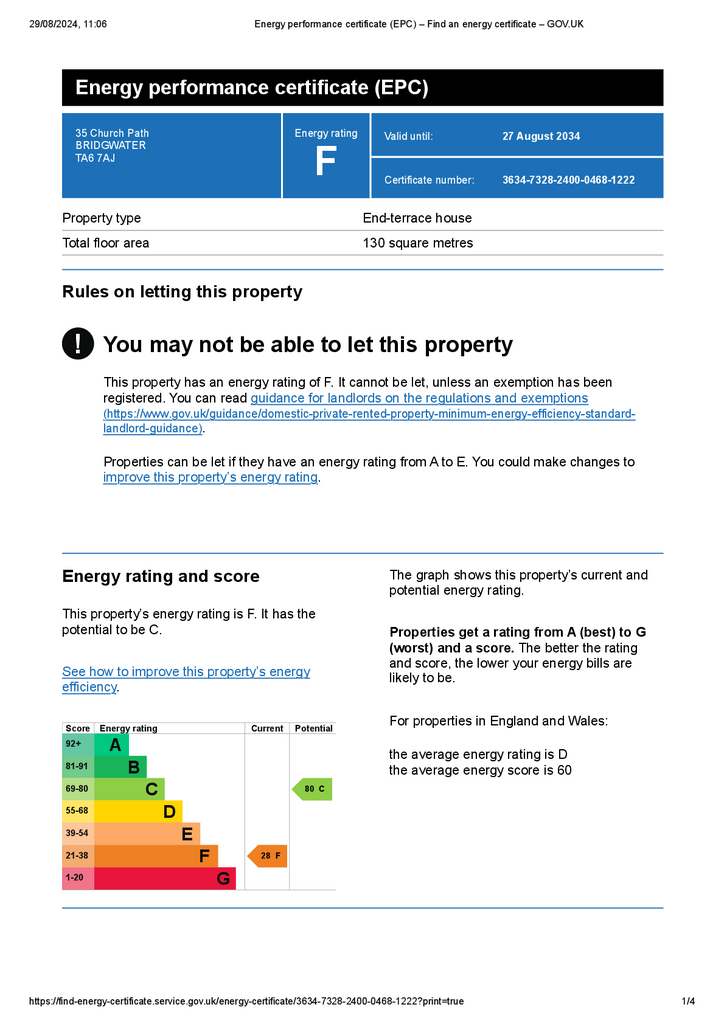3 bedroom end of terrace house for sale
terraced house
bedrooms
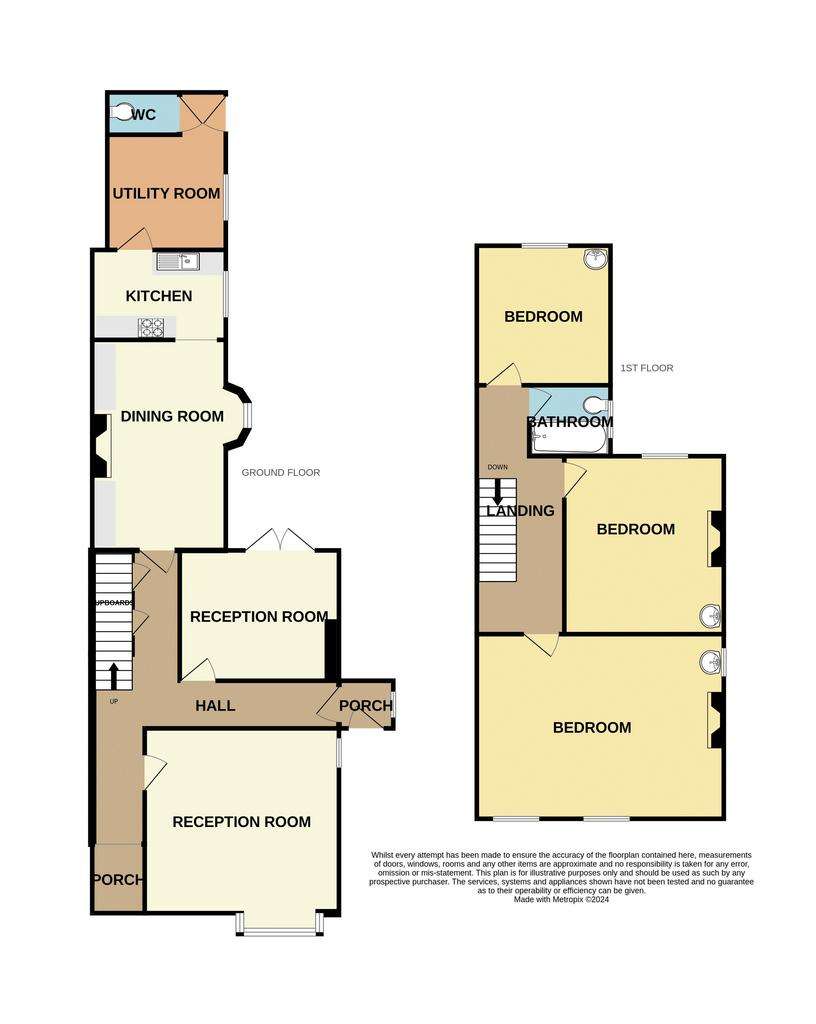
Property photos

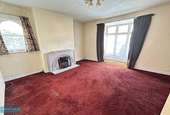
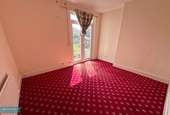
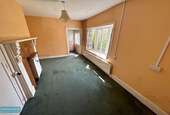
+13
Property description
A rare opportunity to acquire a large three bedroom end terrace house along with a sizeable plot with outline planning permission for two brand new detached houses. The property is located in a pleasant yet convenient location within easy walking distance to Bridgwater's town centre and close to the Hinkley Point - pick up points. The house itself is offered for sale with NO ONWARD CHAIN and requires a programme of complete renovation. Externally there is off road parking and detached garage to the front with large enclosed gardens and a further garage to the rear. The internal accommodation comprises in brief; entrance porch, entrance hall, sitting room, second reception room, dining room, kitchen, utility and ground floor WC. To the first floor a galleried landing leads to three good size bedrooms and bathroom. Energy Rating: F
Entrance Porch - 4' 10'' x 4' 1'' (1.47m x 1.24m)
Leading to;
Entrance Hall
Stairs to first floor. Doors to sitting room, side lobby, second reception room, dining room. Door to under stairs cupboard housing gas meter.
Sitting Room - 13' 7'' x 13' 6'' (4.14m x 4.11m)
Front aspect square bay window and further sash window to side. Fireplace with tiled hearth and surround.
Side Lobby - 11' 6'' x 3' 5'' (3.50m x 1.04m)
Second Reception Room - 11' 6'' x 9' 3'' (3.50m x 2.82m)
(currently set up as a ground floor bedroom) Doors to rear garden.
Dining Room - 15' 0'' x 9' 9'' (4.57m x 2.97m)
Boiler. Bay window to side.
Kitchen - 10' 5'' x 6' 6'' (3.17m x 1.98m)
Window to side. Door to;
Utility Room - 8' 5'' x 8' 2'' (2.56m x 2.49m)
Door and window to rear garden. Walk-in shower.
Separate WC
First Floor Landing
Doors to three double bedrooms and bathroom.
Bedroom 1 - 17' 6'' x 13' 6'' (5.33m x 4.11m)
Front and side aspect windows.
Bedroom 2 - 13' 2'' x 11' 7'' (4.01m x 3.53m)
Window to rear.
Bedroom 3 - 9' 6'' x 9' 0'' (2.89m x 2.74m)
Rear aspect window.
Bathroom - 5' 11'' x 5' 1'' (1.80m x 1.55m)
WC and bath.
Outside
Garage and parking to the side. Further Garage to the rear which is accessed via a rear vehicular access lane. The rear garden measures approximately - 50' (15.23m) in width increasing to 75' (22.84m) by 170' (51.78m) in length. The rear garden is fully enclosed by a mixture of walls and timber/metal fencing and predominantly laid to lawn.
AGENTS NOTE
There is outline Planning Permission for construction of two, four bedroom detached houses. Planning Application No: 08/22/00111 (Sedgemoor District Council).
Council Tax Band: B
Tenure: Freehold
Entrance Porch - 4' 10'' x 4' 1'' (1.47m x 1.24m)
Leading to;
Entrance Hall
Stairs to first floor. Doors to sitting room, side lobby, second reception room, dining room. Door to under stairs cupboard housing gas meter.
Sitting Room - 13' 7'' x 13' 6'' (4.14m x 4.11m)
Front aspect square bay window and further sash window to side. Fireplace with tiled hearth and surround.
Side Lobby - 11' 6'' x 3' 5'' (3.50m x 1.04m)
Second Reception Room - 11' 6'' x 9' 3'' (3.50m x 2.82m)
(currently set up as a ground floor bedroom) Doors to rear garden.
Dining Room - 15' 0'' x 9' 9'' (4.57m x 2.97m)
Boiler. Bay window to side.
Kitchen - 10' 5'' x 6' 6'' (3.17m x 1.98m)
Window to side. Door to;
Utility Room - 8' 5'' x 8' 2'' (2.56m x 2.49m)
Door and window to rear garden. Walk-in shower.
Separate WC
First Floor Landing
Doors to three double bedrooms and bathroom.
Bedroom 1 - 17' 6'' x 13' 6'' (5.33m x 4.11m)
Front and side aspect windows.
Bedroom 2 - 13' 2'' x 11' 7'' (4.01m x 3.53m)
Window to rear.
Bedroom 3 - 9' 6'' x 9' 0'' (2.89m x 2.74m)
Rear aspect window.
Bathroom - 5' 11'' x 5' 1'' (1.80m x 1.55m)
WC and bath.
Outside
Garage and parking to the side. Further Garage to the rear which is accessed via a rear vehicular access lane. The rear garden measures approximately - 50' (15.23m) in width increasing to 75' (22.84m) by 170' (51.78m) in length. The rear garden is fully enclosed by a mixture of walls and timber/metal fencing and predominantly laid to lawn.
AGENTS NOTE
There is outline Planning Permission for construction of two, four bedroom detached houses. Planning Application No: 08/22/00111 (Sedgemoor District Council).
Council Tax Band: B
Tenure: Freehold
Interested in this property?
Council tax
First listed
3 weeks agoEnergy Performance Certificate
Marketed by
Gibbins Richards - Bridgwater 17 High Street Bridgwater TA6 3BEPlacebuzz mortgage repayment calculator
Monthly repayment
The Est. Mortgage is for a 25 years repayment mortgage based on a 10% deposit and a 5.5% annual interest. It is only intended as a guide. Make sure you obtain accurate figures from your lender before committing to any mortgage. Your home may be repossessed if you do not keep up repayments on a mortgage.
- Streetview
DISCLAIMER: Property descriptions and related information displayed on this page are marketing materials provided by Gibbins Richards - Bridgwater. Placebuzz does not warrant or accept any responsibility for the accuracy or completeness of the property descriptions or related information provided here and they do not constitute property particulars. Please contact Gibbins Richards - Bridgwater for full details and further information.





