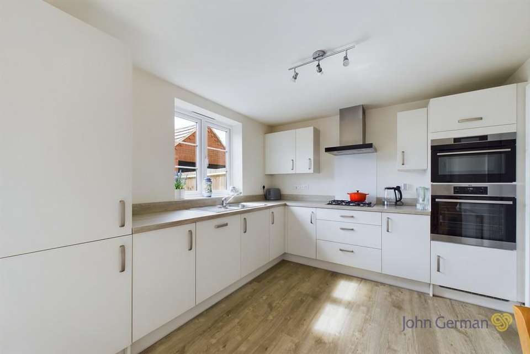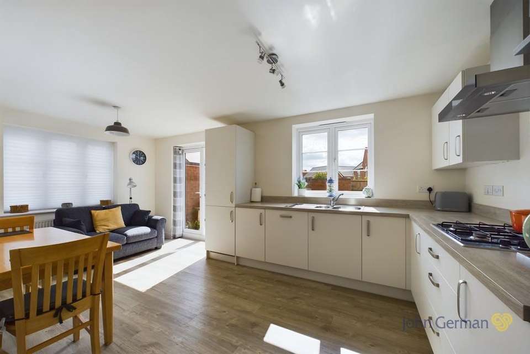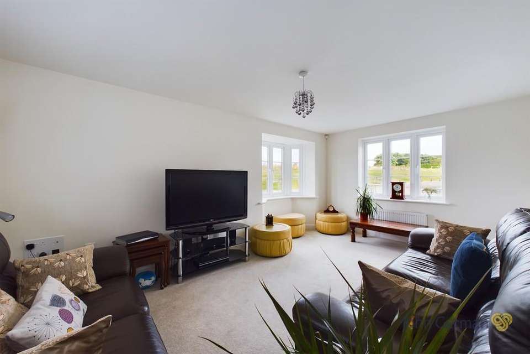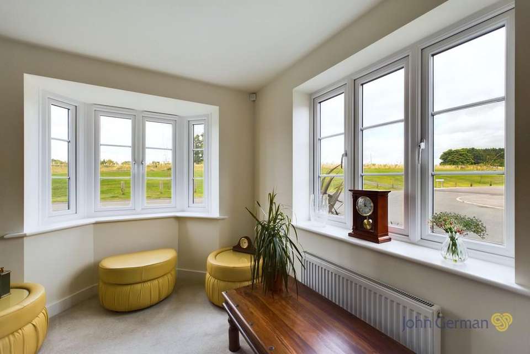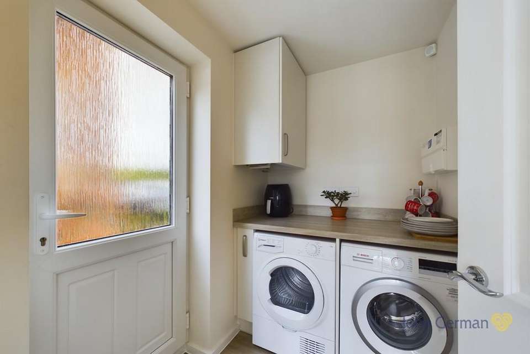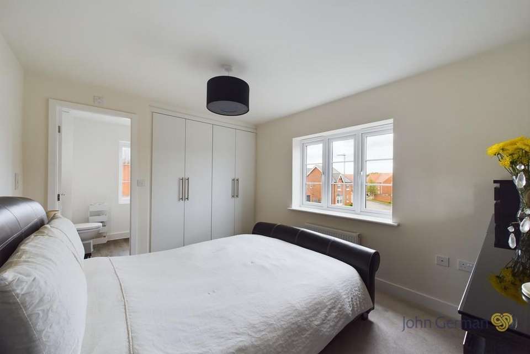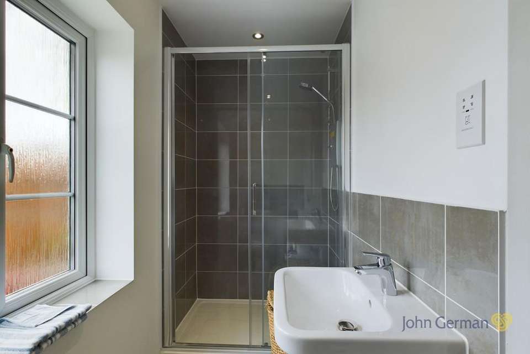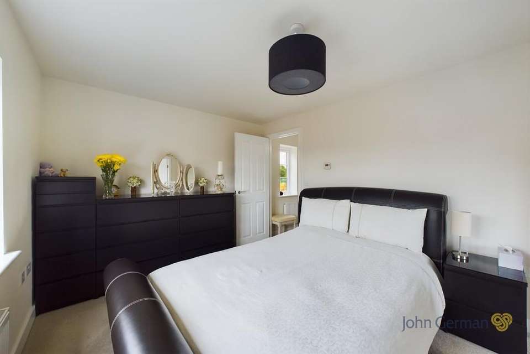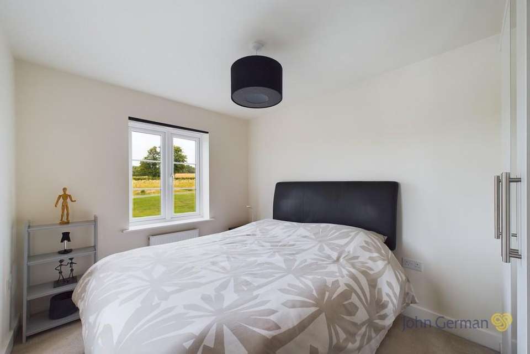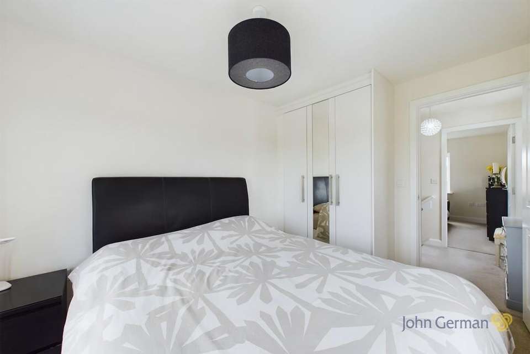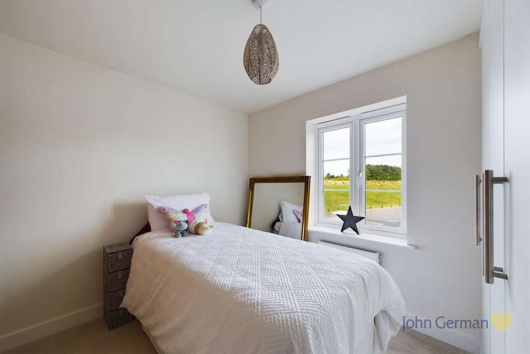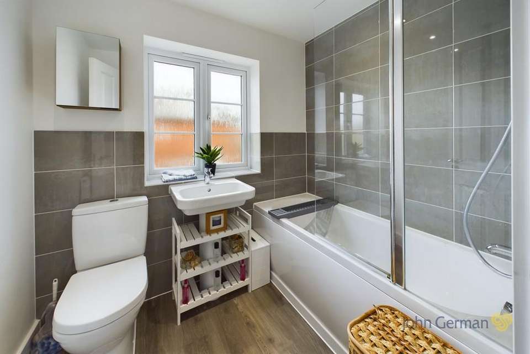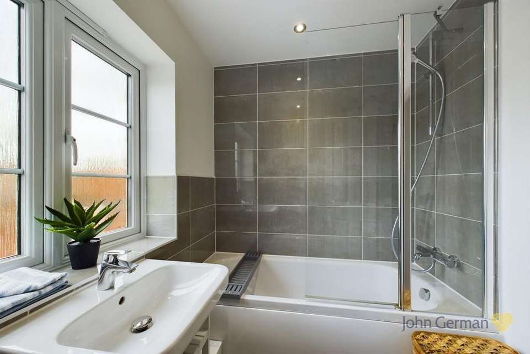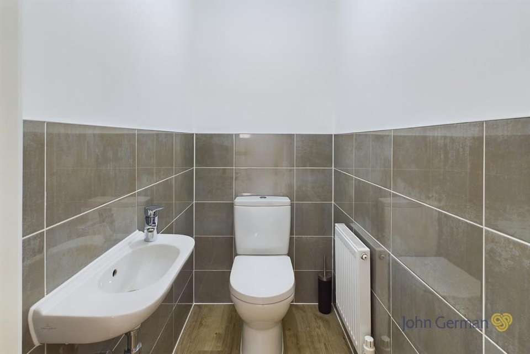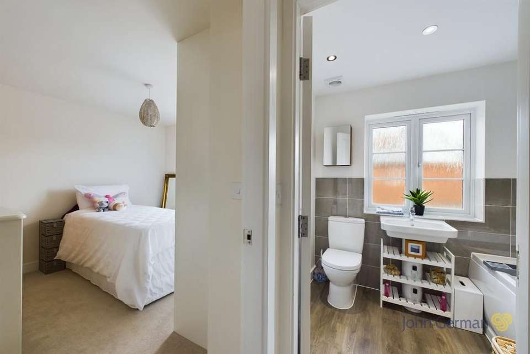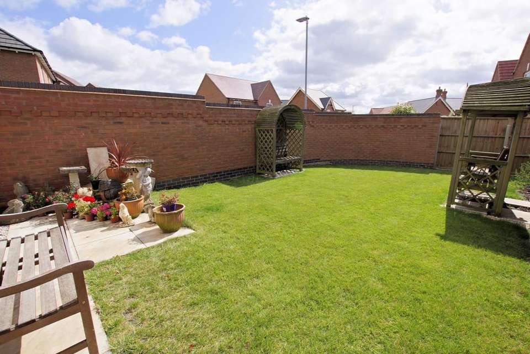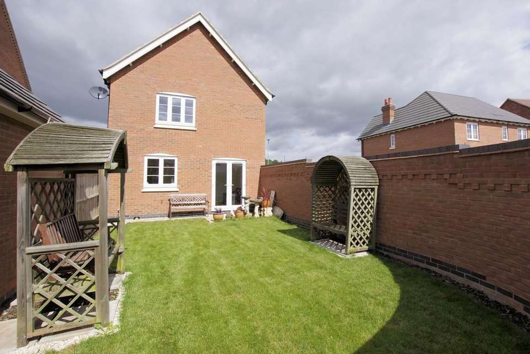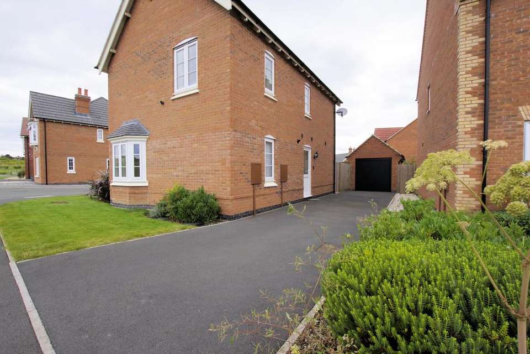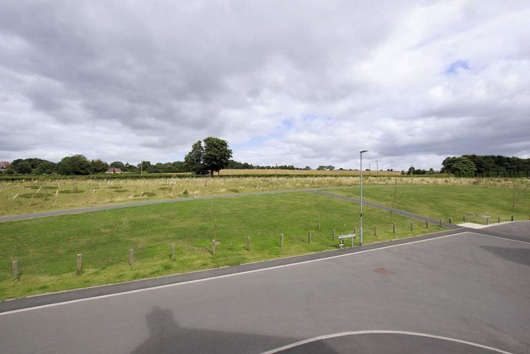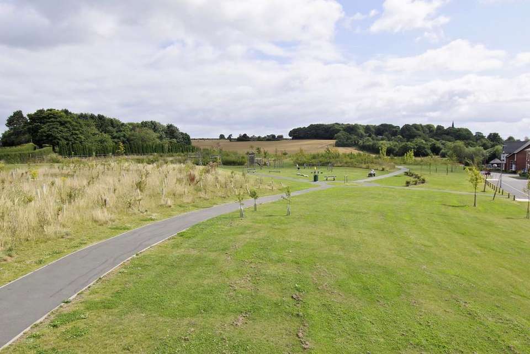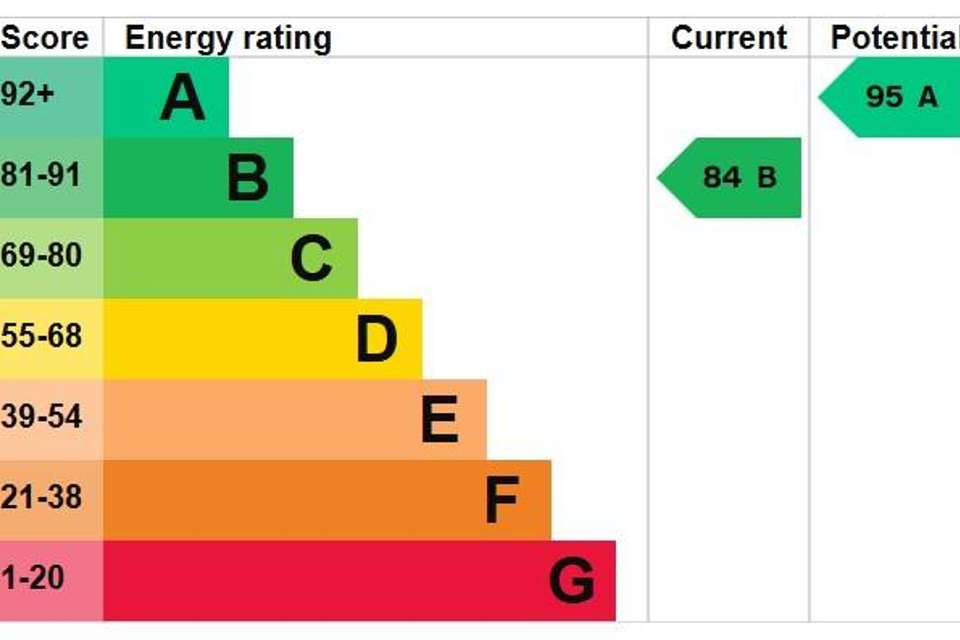3 bedroom detached house for sale
detached house
bedrooms
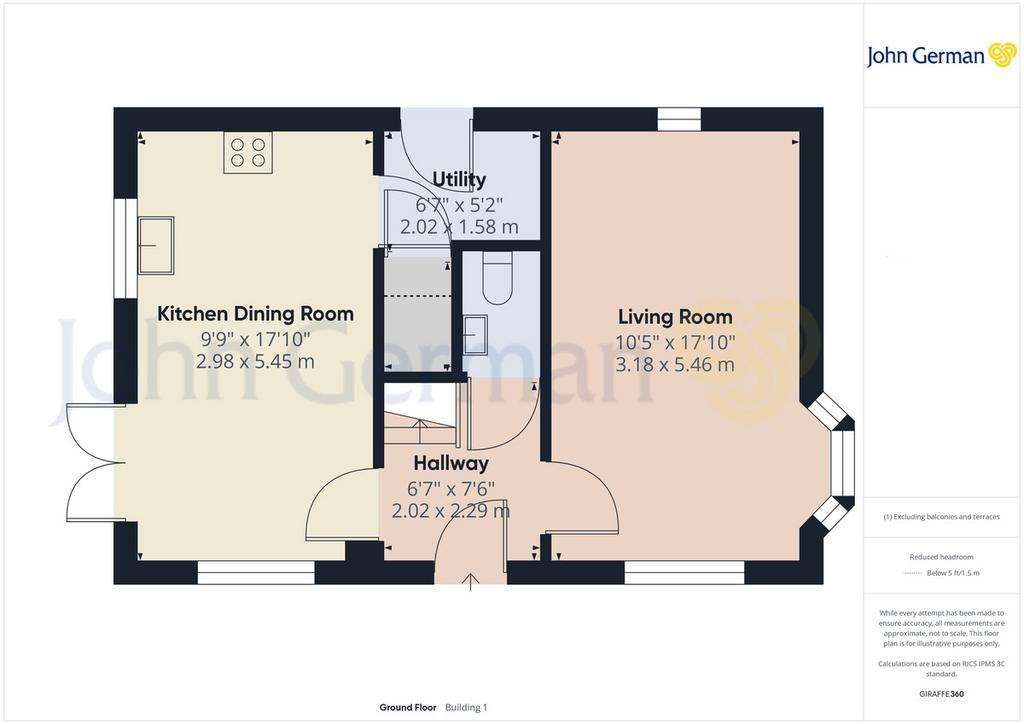
Property photos

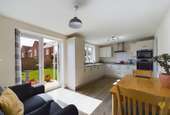
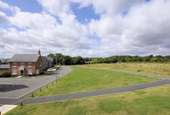
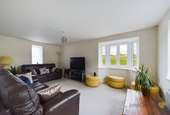
+21
Property description
The first thing you notice about this stylish Davidsons home is its great position on the edge of their flagship Spires View development. It has fabulous views to the fore across the large green space opposite, giving you a real feel of living in the countryside, and its footpaths will take you out into the surrounding National Forest trails and Blackfordby village centre.
Blackfordby is a small village that lies approximately a mile northwest of Ashby-de-la-Zouch, perfectly placed for all the leisure pursuits that the National Forest offers. There are excellent commuter links into Burton-on-Trent and Swadlincote, and the M42 is also close by. A former mining village with a strong local community, you will enjoy an excellent local village primary school, church and of course at the heart of the village the welcoming Black Lion Pub, with local beers and a few nibbles.
The property sits on a corner plot with a sunny southerly rear garden and light floods into the home on a sunny summer's day. The owners from new in 2021, upgraded to luxury fitted wardrobes in all three double bedrooms. The house has been kept immaculately and is 'as new' inside.
On the ground floor is a central reception hallway with stairs leading off and a useful guest cloakroom set to the side. To your right is the full depth lounge, a great family reception room with triple aspect windows and a lovely view from its walk-in feature bay window of the green space opposite.
Meanwhile to the left of the hallway is the heart of the home, the light and sunny open plan family kitchen/dining room. Contemporary base and wall mounted cabinets wrap around two sides of the room with plenty of storage, complimentary countertops have inset sink and there is a wide range of integrated appliances including a double oven, hob, extractor fan, fridge freezer and dishwasher. There is ample space for a family dining table and family sofa seating area where French double doors take you out onto the sunny part-walled garden beyond.
Lastly there is a utility room with space for a washing machine and tumble dryer, a useful large coat/boot cupboard and personal door taking you out to the side driveway.
Upstairs on the first floor there are three bedrooms, all with bespoke fitted wardrobes. The principal bedroom has triple wardrobes with ample hanging space, internal drawers and fitted dressing mirrors. The bedroom also has the luxury of its own private modern fitted en suite shower room with designer tiling, Vileroy & Boch sanitaryware and Hansgrohe taps.
Serving the two remaining bedrooms, both of which have fitted wardrobes and great views over the countryside, is a family bathroom, beautifully appointed with bath having glazed shower screen and shower over, pedestal wash hand basin and WC.
Outside, the property has a long driveway providing off road parking for multiple vehicles and access to the garage beyond. Gated side access takes you into the rear garden which has a patio area, is laid mainly to lawn with a part walled boundary and enjoys a sunny southerly aspect.
Agents note: There is an annual estate charge for management of the green spaces payable to Meadfleet Ltd. The 6-month charge is currently £113.76 (biannual payment).
Tenure: Freehold (purchasers are advised to satisfy themselves as to the tenure via their legal representative).
Please note: It is quite common for some properties to have a Ring doorbell and internal recording devices.
Property construction: Standard. Parking: Drive & garage
Electricity supply: Mains. Water supply: Mains. Sewerage: Mains. Heating: Gas.
(Purchasers are advised to satisfy themselves as to their suitability).
Broadband type: See Ofcom link for speed: Mobile signal/coverage: See Ofcom link Local Authority/Tax Band: North West Leicestershire District Council / Tax Band D
Useful Websites: Our Ref: JGA/22082024
The property information provided by John German Estate Agents Ltd is based on enquiries made of the vendor and from information available in the public domain. If there is any point on which you require further clarification, please contact the office and we will be pleased to check the information for you, particularly if contemplating travelling some distance to view the property. Please note if your enquiry is of a legal or structural nature, we advise you to seek advice from a qualified professional in their relevant field.
Blackfordby is a small village that lies approximately a mile northwest of Ashby-de-la-Zouch, perfectly placed for all the leisure pursuits that the National Forest offers. There are excellent commuter links into Burton-on-Trent and Swadlincote, and the M42 is also close by. A former mining village with a strong local community, you will enjoy an excellent local village primary school, church and of course at the heart of the village the welcoming Black Lion Pub, with local beers and a few nibbles.
The property sits on a corner plot with a sunny southerly rear garden and light floods into the home on a sunny summer's day. The owners from new in 2021, upgraded to luxury fitted wardrobes in all three double bedrooms. The house has been kept immaculately and is 'as new' inside.
On the ground floor is a central reception hallway with stairs leading off and a useful guest cloakroom set to the side. To your right is the full depth lounge, a great family reception room with triple aspect windows and a lovely view from its walk-in feature bay window of the green space opposite.
Meanwhile to the left of the hallway is the heart of the home, the light and sunny open plan family kitchen/dining room. Contemporary base and wall mounted cabinets wrap around two sides of the room with plenty of storage, complimentary countertops have inset sink and there is a wide range of integrated appliances including a double oven, hob, extractor fan, fridge freezer and dishwasher. There is ample space for a family dining table and family sofa seating area where French double doors take you out onto the sunny part-walled garden beyond.
Lastly there is a utility room with space for a washing machine and tumble dryer, a useful large coat/boot cupboard and personal door taking you out to the side driveway.
Upstairs on the first floor there are three bedrooms, all with bespoke fitted wardrobes. The principal bedroom has triple wardrobes with ample hanging space, internal drawers and fitted dressing mirrors. The bedroom also has the luxury of its own private modern fitted en suite shower room with designer tiling, Vileroy & Boch sanitaryware and Hansgrohe taps.
Serving the two remaining bedrooms, both of which have fitted wardrobes and great views over the countryside, is a family bathroom, beautifully appointed with bath having glazed shower screen and shower over, pedestal wash hand basin and WC.
Outside, the property has a long driveway providing off road parking for multiple vehicles and access to the garage beyond. Gated side access takes you into the rear garden which has a patio area, is laid mainly to lawn with a part walled boundary and enjoys a sunny southerly aspect.
Agents note: There is an annual estate charge for management of the green spaces payable to Meadfleet Ltd. The 6-month charge is currently £113.76 (biannual payment).
Tenure: Freehold (purchasers are advised to satisfy themselves as to the tenure via their legal representative).
Please note: It is quite common for some properties to have a Ring doorbell and internal recording devices.
Property construction: Standard. Parking: Drive & garage
Electricity supply: Mains. Water supply: Mains. Sewerage: Mains. Heating: Gas.
(Purchasers are advised to satisfy themselves as to their suitability).
Broadband type: See Ofcom link for speed: Mobile signal/coverage: See Ofcom link Local Authority/Tax Band: North West Leicestershire District Council / Tax Band D
Useful Websites: Our Ref: JGA/22082024
The property information provided by John German Estate Agents Ltd is based on enquiries made of the vendor and from information available in the public domain. If there is any point on which you require further clarification, please contact the office and we will be pleased to check the information for you, particularly if contemplating travelling some distance to view the property. Please note if your enquiry is of a legal or structural nature, we advise you to seek advice from a qualified professional in their relevant field.
Interested in this property?
Council tax
First listed
3 weeks agoEnergy Performance Certificate
Marketed by
John German - Ashby de la Zouch 63a Market Street Ashby de la Zouch LE65 1AHCall agent on 01530 412824
Placebuzz mortgage repayment calculator
Monthly repayment
The Est. Mortgage is for a 25 years repayment mortgage based on a 10% deposit and a 5.5% annual interest. It is only intended as a guide. Make sure you obtain accurate figures from your lender before committing to any mortgage. Your home may be repossessed if you do not keep up repayments on a mortgage.
- Streetview
DISCLAIMER: Property descriptions and related information displayed on this page are marketing materials provided by John German - Ashby de la Zouch. Placebuzz does not warrant or accept any responsibility for the accuracy or completeness of the property descriptions or related information provided here and they do not constitute property particulars. Please contact John German - Ashby de la Zouch for full details and further information.





