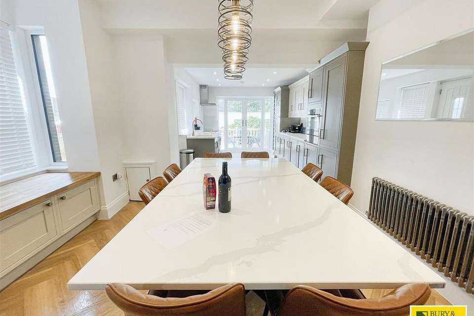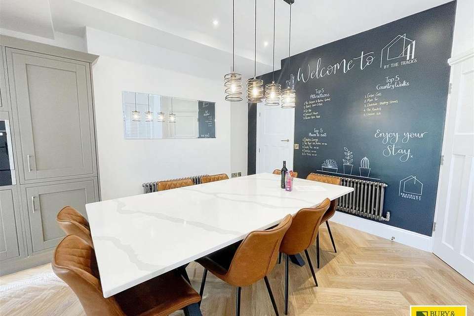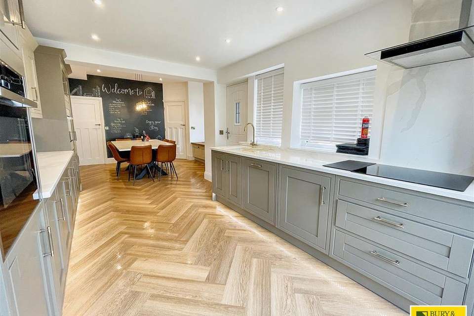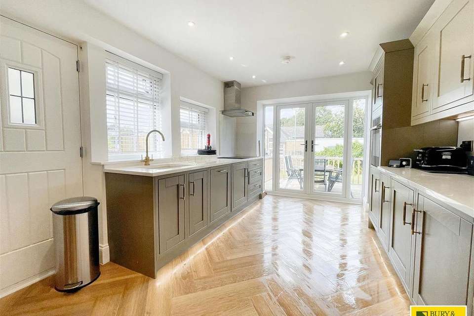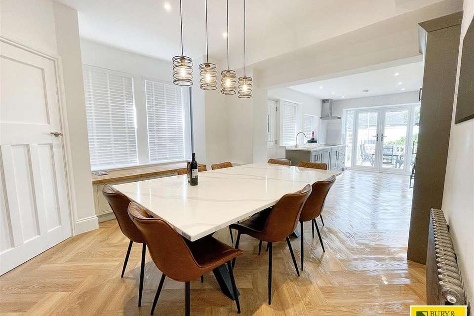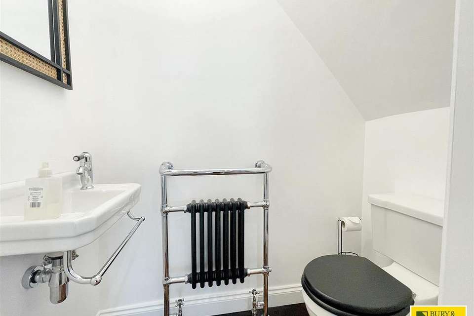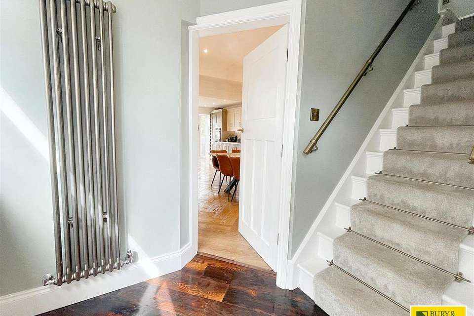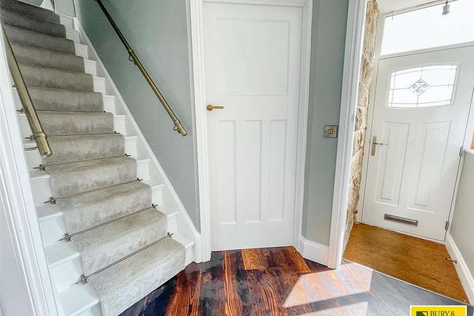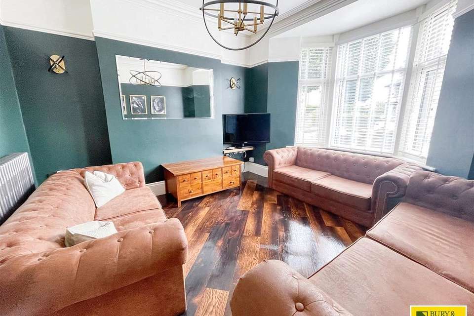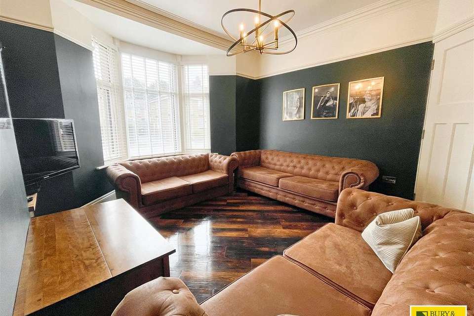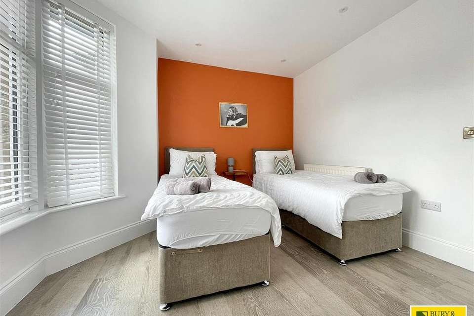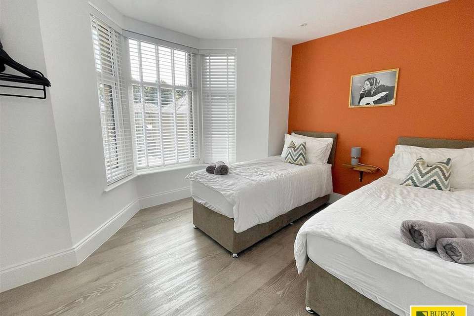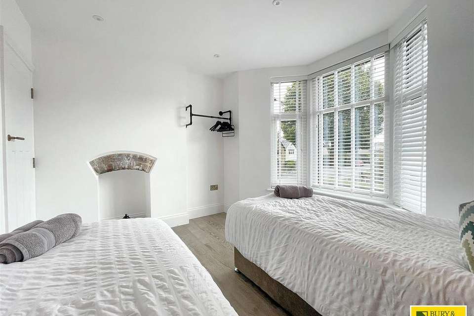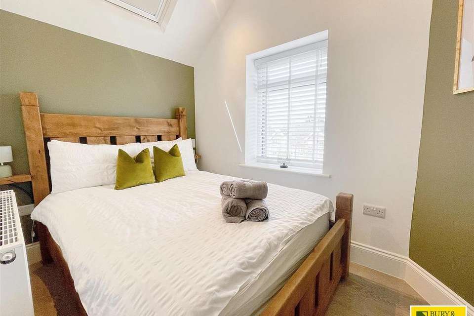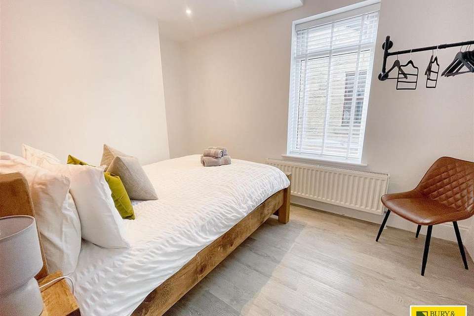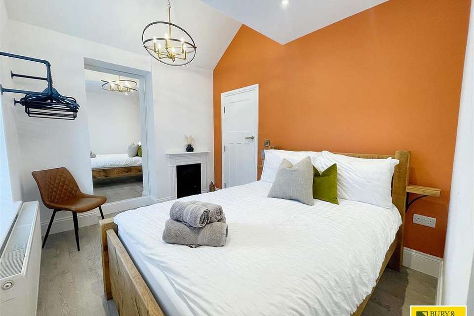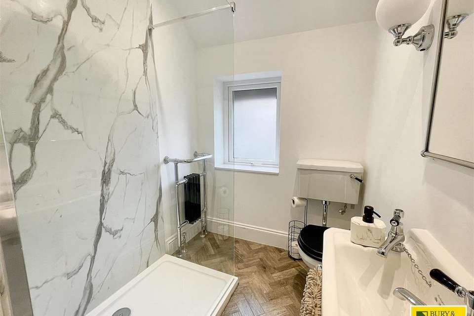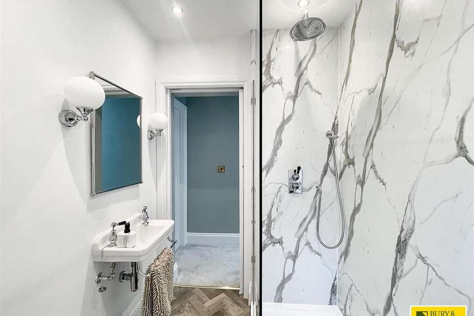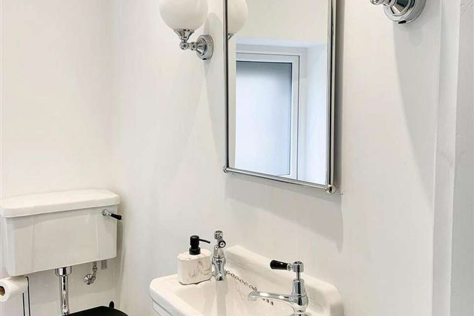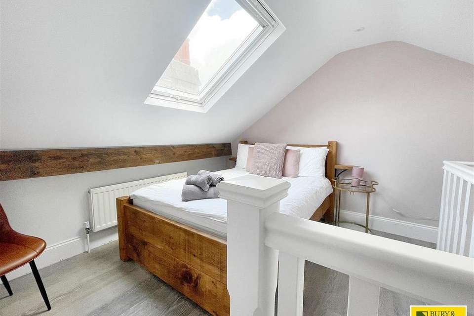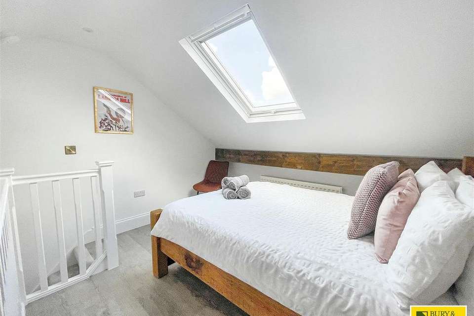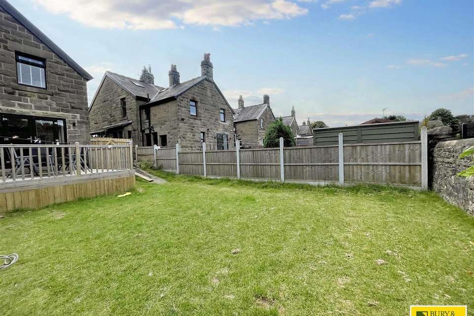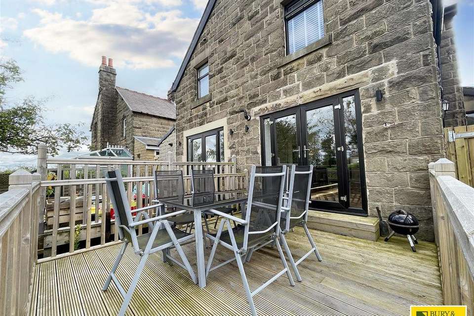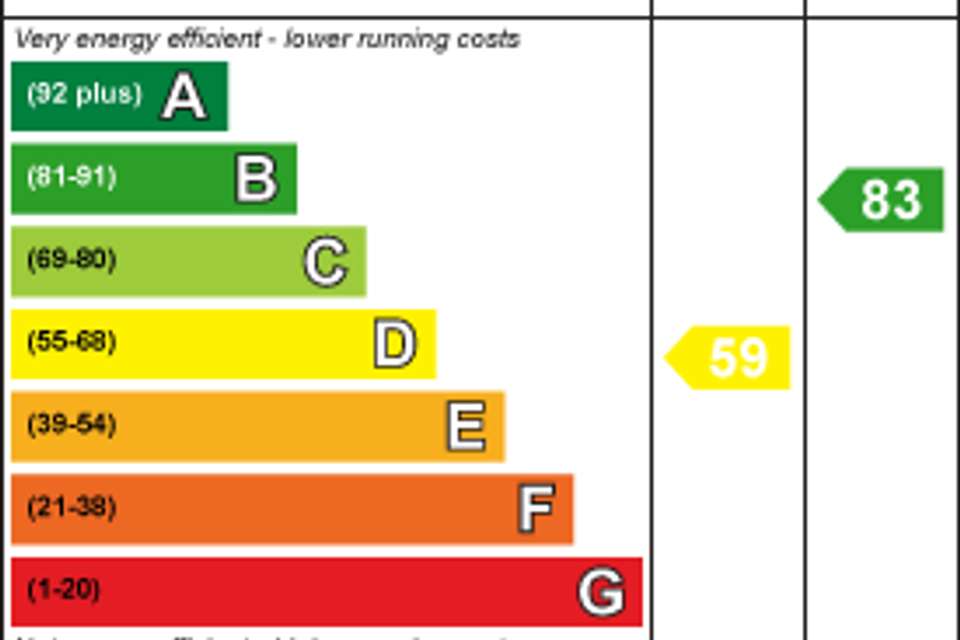4 bedroom semi-detached house for sale
semi-detached house
bedrooms
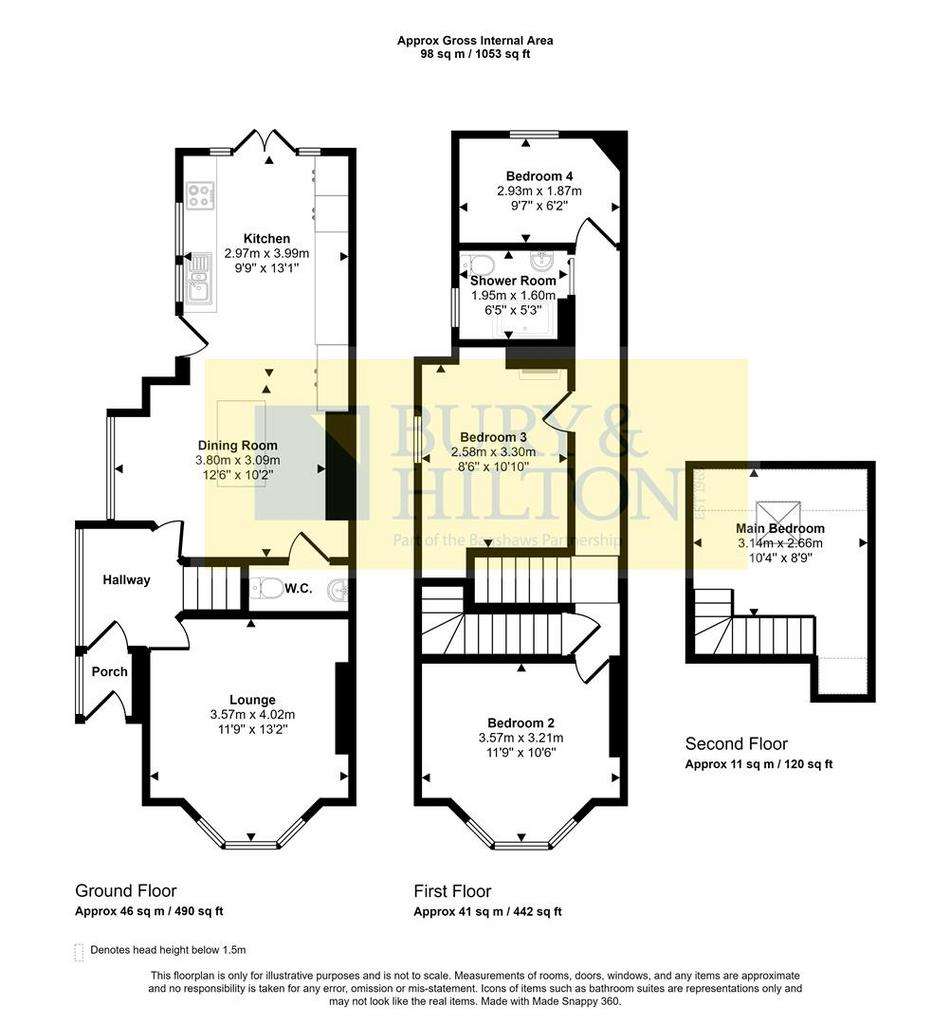
Property photos
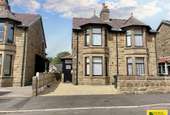
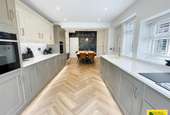
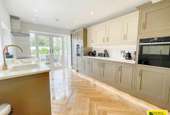
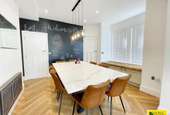
+24
Property description
*Bury and Hilton are delighted to offer for sale this totally renovated, immaculately presented, FOUR BEDROOMED semi detached Edwardian stone built period property located in a highly sought after residential area, close to town and amenities.
*Renovated to an impeccable standard, with quality fixtures and fittings throughout including;
-Recently installed 'Buxton Woodworks' kitchen with quarts worksurfaces and Neff integrated appliances.
-Karndean flooring throughout
-Rewired throughout, new central heating system, new windows, replastered and decorated throughout.
- Recently installed shower room.
*Accommodation briefly comprises: Entrance porch, hallway, living room, open plan kitchen/dining space and downstairs WC to the ground floor with three bedrooms and family shower room to the first floor, with fourth bedroom to the second floor.
*Externally the property has driveway to provide off road parking for two vehicles with gated side access to the rear garden and decking area.
*Benefitting from recently installed Upvc double glazing and gas fired central heating throughout.
*Offered for sale with no onward chain. Viewing is highly recommended to fully appreciate this property, rarely does a property of its standard come to the market.
Please note, as this property is currently ran as a holiday let, accounts are available upon request with viewings to commence from 2nd September.
Entrance Porch - Front composite rock entrance door. Upvc window to side. Inner door leading too:
Entrance Hallway - Upvc windows to side. Colum style radiator. Stairs with carpet runner leading to first floor landing. Karndean flooring. Doors leading to:
Living Room - 4.04m x 3.66m (13'3 x 12') - Upvc bay window to front. Column style radiator. Karndean flooring. Picture rail and ceiling coving.
Open Plan Kitchen/ Dining - 7.59m x 4.01m (24'11 x 13'2) - Oak Karndean flooring laid in a herringbone pattern throughout.
Dining Area - With two column style radiators. Upvc window to side with built in window seat with storage below. Space for dining suite.
Kitchen - Recently installed Buxton woodworks 'New England' Kitchen, fitted with a modern and matching range of clay and stone in-frame wall and base units with drawer's with contrasting quartz worksurface over incorporating inset 'Franke' granite sink with mixer tap over. Integrated 'Neff' appliances including Fridge freezer, dishwasher and washing machine. Built in 'Neff' oven and induction hob with extractor over. LED plinth and worksurface lighting. Upvc windows to side, composite side door. Upvc patio doors leading to decking area.
Wall cupboard housing the 'Worcester' gas combi boiler.
Downstairs Wc - Contempory Wc and wash hand basin with mixer tap. Colum style radiator. Karndean flooring.
First Floor Landing - Velux style window. Stairs to second floor. Radiator.
Bedroom One - 3.43m x 3.28m (into bay) (11'3 x 10'9 (into bay)) - Upvc bay window to front. Karndean flooring. Radiator. Exposed brick arch with alcove.
Bedroom Two - 3.84m x 2.64m (12'7 x 8'8) - Upvc window to side. Radiator. Original cast iron decorative fire place. Partially vaulted ceiling. Karndean flooring.
Bedroom Four - 2.97m x 1.96m (9'9 x 6'5) - Upvc window to rear. Velux window to side. Vaulted ceiling with exposed beams and feature lighting. Karndean flooring.
Shower Room - Fitted with a modern yet contemporary suite comprising: Fully nuance boarded walk in shower with glass screen, waterfall shower head over with Victorian style fittings and hand held shower also. Wash hand basin with towel rail and Wc. Karndean flooring. Column style radiator with towel rail. Upvc window to side.
Second Floor- Bedroom Three - 3.53m x 3.25m (11'7 x 10'8) - Velux style window. Radiator. Karndean flooring.
Outside - To the front of the property is a graveled driveway providing off road parking for two cars. Electric car charging point. Outside Tap.
To the rear of the property is a lawned garden. (please note, a fence will be erected between the neighboring property.) Raised decked area with space for outside dining.
FREEHOLD
HPBC- CURRENTLY DELETED AS RAN AS HOLIDAY LET. PREVIOUSLY -C
EPC- D
*Renovated to an impeccable standard, with quality fixtures and fittings throughout including;
-Recently installed 'Buxton Woodworks' kitchen with quarts worksurfaces and Neff integrated appliances.
-Karndean flooring throughout
-Rewired throughout, new central heating system, new windows, replastered and decorated throughout.
- Recently installed shower room.
*Accommodation briefly comprises: Entrance porch, hallway, living room, open plan kitchen/dining space and downstairs WC to the ground floor with three bedrooms and family shower room to the first floor, with fourth bedroom to the second floor.
*Externally the property has driveway to provide off road parking for two vehicles with gated side access to the rear garden and decking area.
*Benefitting from recently installed Upvc double glazing and gas fired central heating throughout.
*Offered for sale with no onward chain. Viewing is highly recommended to fully appreciate this property, rarely does a property of its standard come to the market.
Please note, as this property is currently ran as a holiday let, accounts are available upon request with viewings to commence from 2nd September.
Entrance Porch - Front composite rock entrance door. Upvc window to side. Inner door leading too:
Entrance Hallway - Upvc windows to side. Colum style radiator. Stairs with carpet runner leading to first floor landing. Karndean flooring. Doors leading to:
Living Room - 4.04m x 3.66m (13'3 x 12') - Upvc bay window to front. Column style radiator. Karndean flooring. Picture rail and ceiling coving.
Open Plan Kitchen/ Dining - 7.59m x 4.01m (24'11 x 13'2) - Oak Karndean flooring laid in a herringbone pattern throughout.
Dining Area - With two column style radiators. Upvc window to side with built in window seat with storage below. Space for dining suite.
Kitchen - Recently installed Buxton woodworks 'New England' Kitchen, fitted with a modern and matching range of clay and stone in-frame wall and base units with drawer's with contrasting quartz worksurface over incorporating inset 'Franke' granite sink with mixer tap over. Integrated 'Neff' appliances including Fridge freezer, dishwasher and washing machine. Built in 'Neff' oven and induction hob with extractor over. LED plinth and worksurface lighting. Upvc windows to side, composite side door. Upvc patio doors leading to decking area.
Wall cupboard housing the 'Worcester' gas combi boiler.
Downstairs Wc - Contempory Wc and wash hand basin with mixer tap. Colum style radiator. Karndean flooring.
First Floor Landing - Velux style window. Stairs to second floor. Radiator.
Bedroom One - 3.43m x 3.28m (into bay) (11'3 x 10'9 (into bay)) - Upvc bay window to front. Karndean flooring. Radiator. Exposed brick arch with alcove.
Bedroom Two - 3.84m x 2.64m (12'7 x 8'8) - Upvc window to side. Radiator. Original cast iron decorative fire place. Partially vaulted ceiling. Karndean flooring.
Bedroom Four - 2.97m x 1.96m (9'9 x 6'5) - Upvc window to rear. Velux window to side. Vaulted ceiling with exposed beams and feature lighting. Karndean flooring.
Shower Room - Fitted with a modern yet contemporary suite comprising: Fully nuance boarded walk in shower with glass screen, waterfall shower head over with Victorian style fittings and hand held shower also. Wash hand basin with towel rail and Wc. Karndean flooring. Column style radiator with towel rail. Upvc window to side.
Second Floor- Bedroom Three - 3.53m x 3.25m (11'7 x 10'8) - Velux style window. Radiator. Karndean flooring.
Outside - To the front of the property is a graveled driveway providing off road parking for two cars. Electric car charging point. Outside Tap.
To the rear of the property is a lawned garden. (please note, a fence will be erected between the neighboring property.) Raised decked area with space for outside dining.
FREEHOLD
HPBC- CURRENTLY DELETED AS RAN AS HOLIDAY LET. PREVIOUSLY -C
EPC- D
Interested in this property?
Council tax
First listed
4 weeks agoEnergy Performance Certificate
Marketed by
Bury & Hilton - Buxton 17 High Street Buxton, Derbyshire SK17 6ETPlacebuzz mortgage repayment calculator
Monthly repayment
The Est. Mortgage is for a 25 years repayment mortgage based on a 10% deposit and a 5.5% annual interest. It is only intended as a guide. Make sure you obtain accurate figures from your lender before committing to any mortgage. Your home may be repossessed if you do not keep up repayments on a mortgage.
- Streetview
DISCLAIMER: Property descriptions and related information displayed on this page are marketing materials provided by Bury & Hilton - Buxton. Placebuzz does not warrant or accept any responsibility for the accuracy or completeness of the property descriptions or related information provided here and they do not constitute property particulars. Please contact Bury & Hilton - Buxton for full details and further information.





