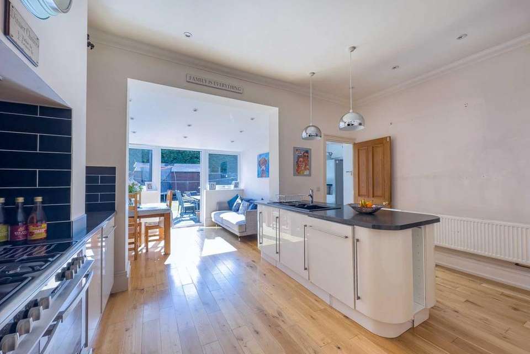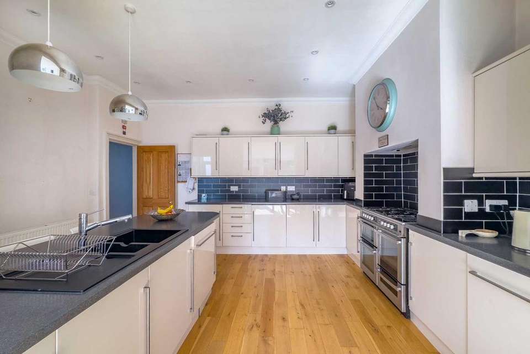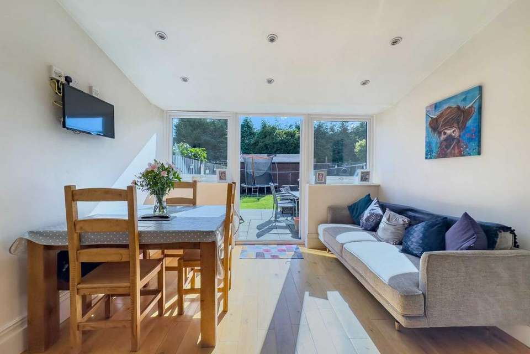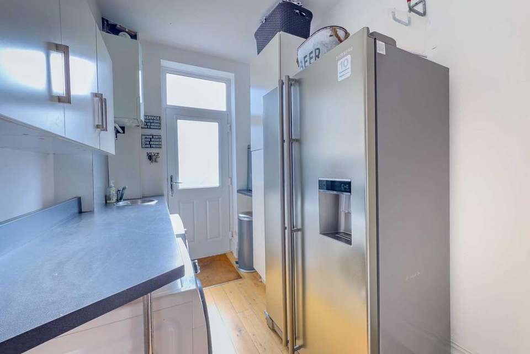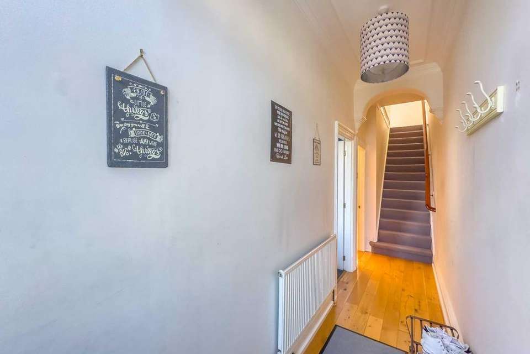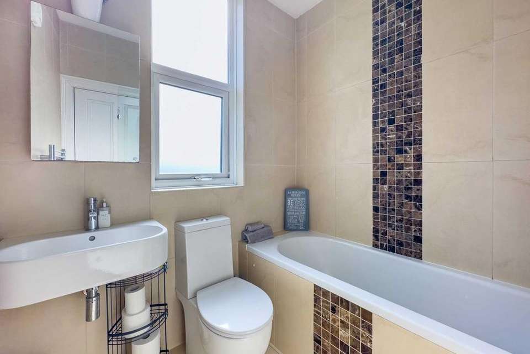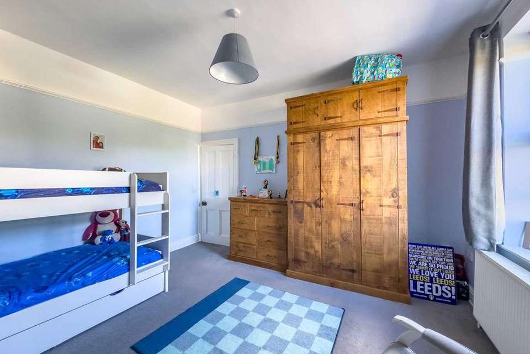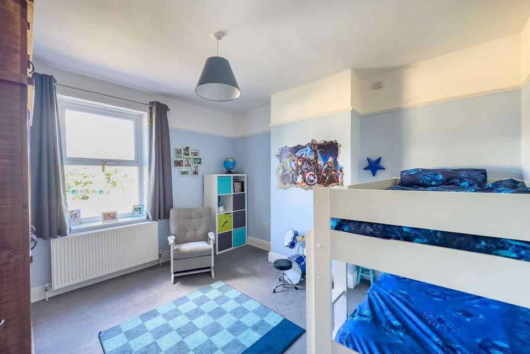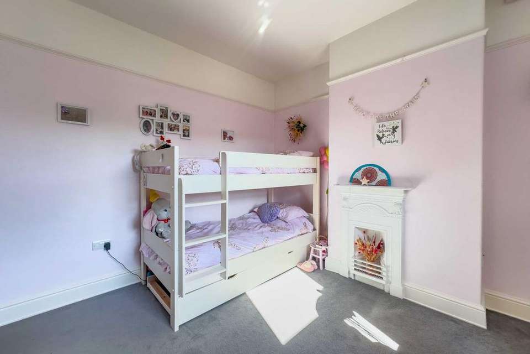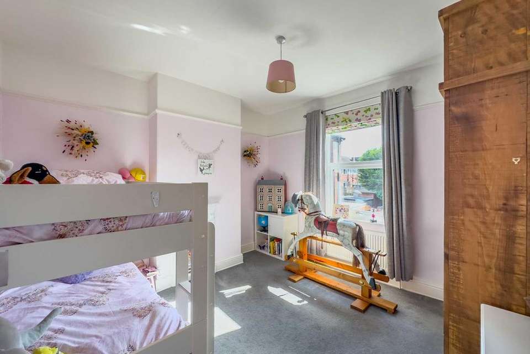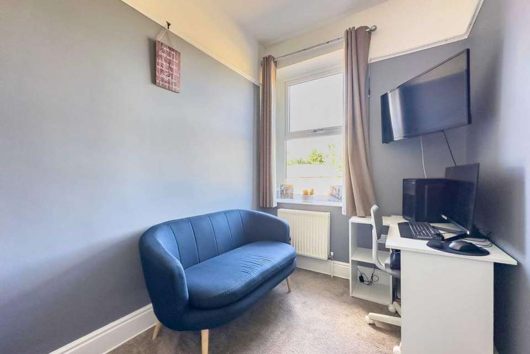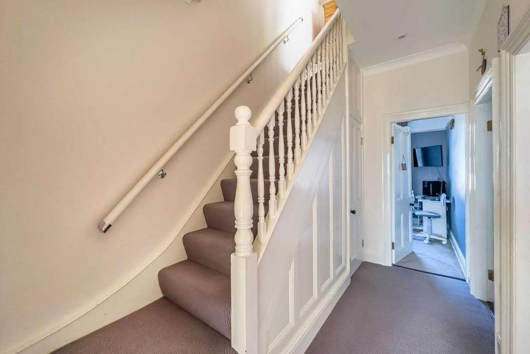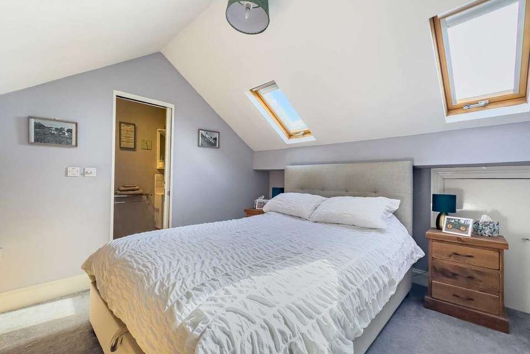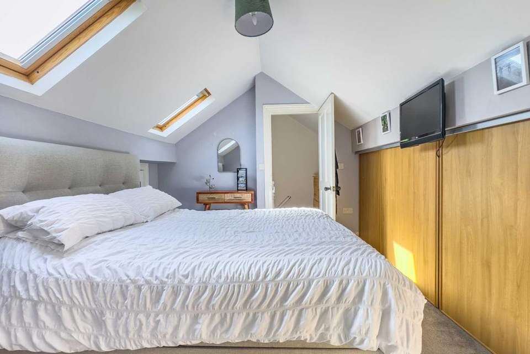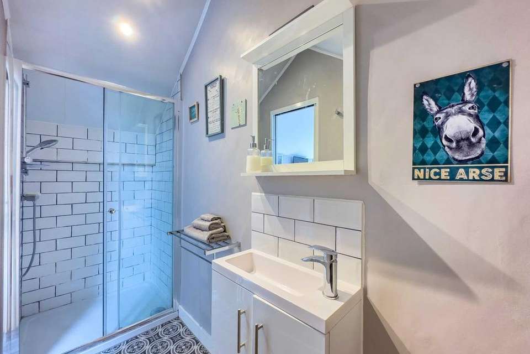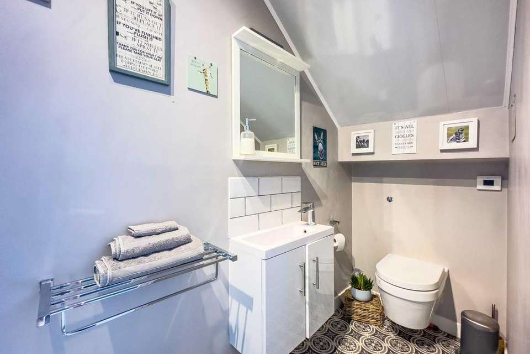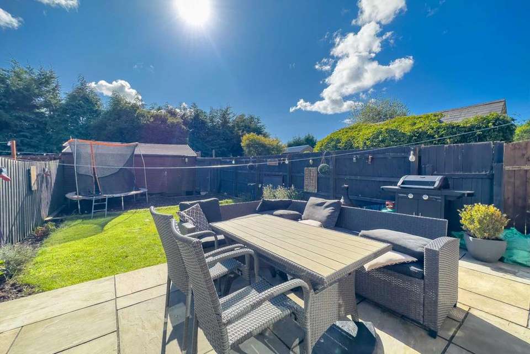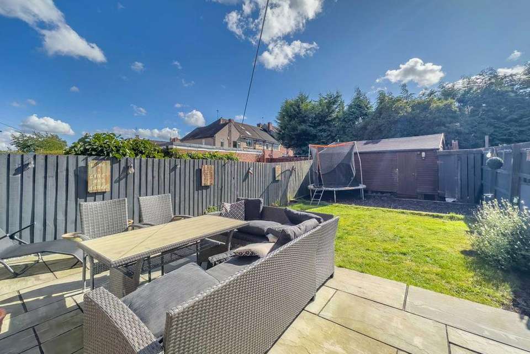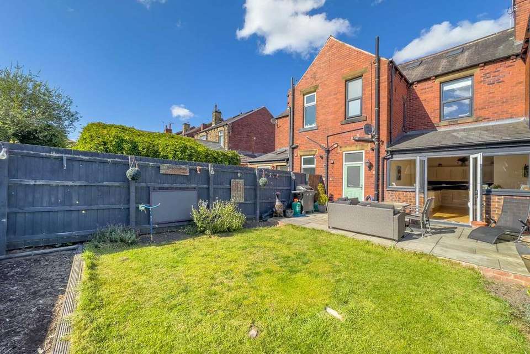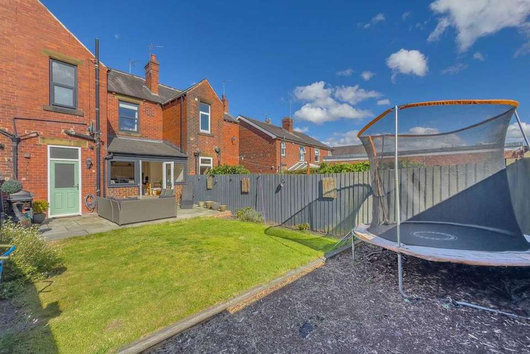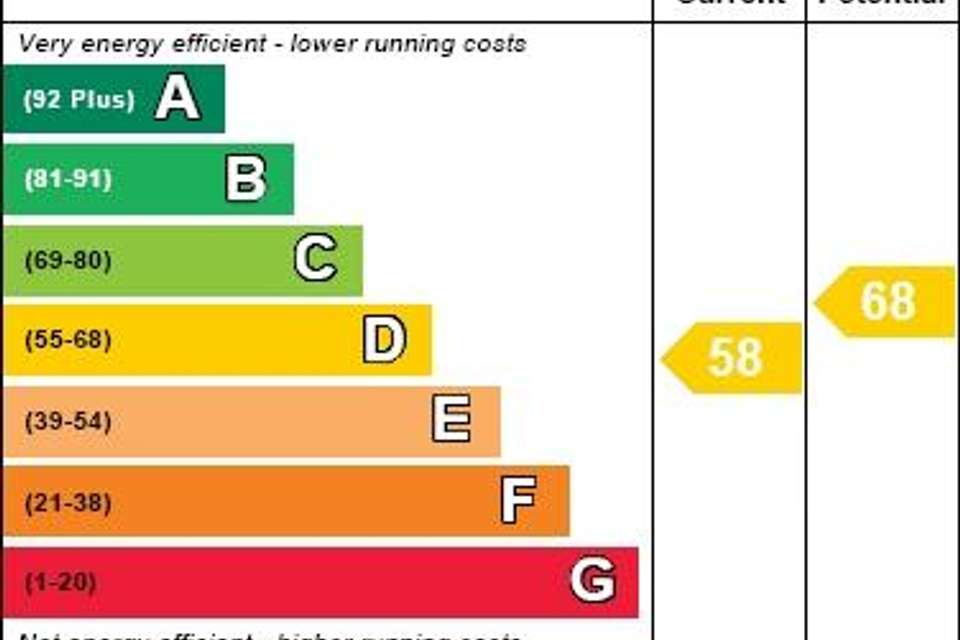4 bedroom terraced house for sale
terraced house
bedrooms
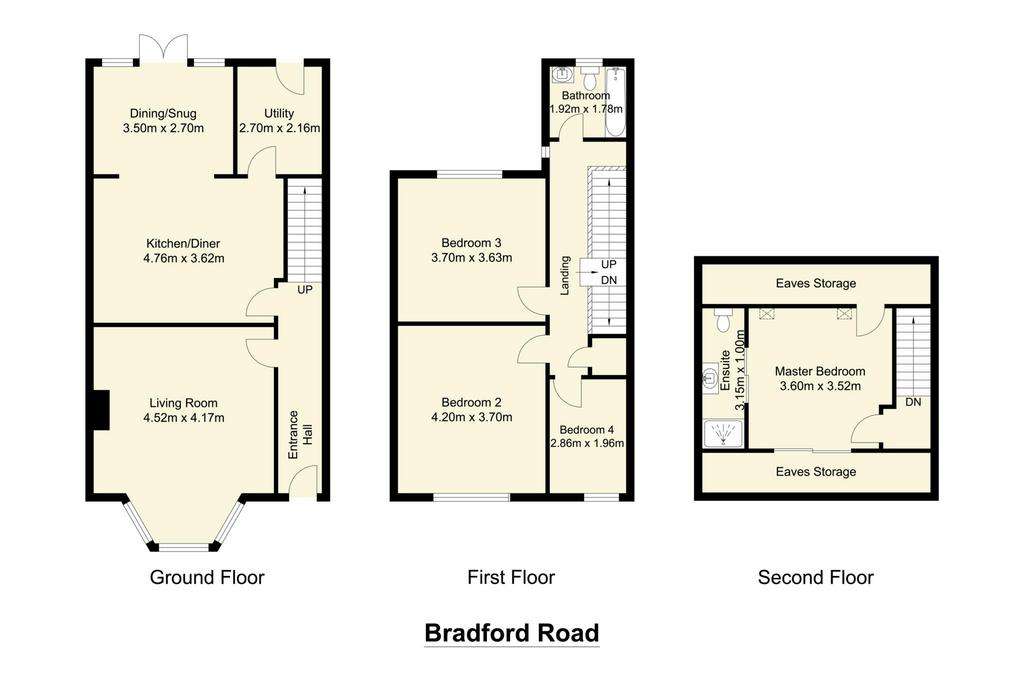
Property photos

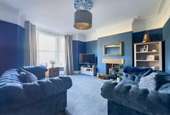
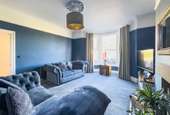
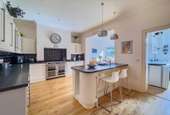
+23
Property description
Immaculately presented throughout and available for occupation with minimum expense is this four-bedroom Victorian terrace property. The property which retains many of the original features is conveniently located within easy access of local amenities and a short walk from Oakwell country park. Offering spacious accommodation that benefits from UPVC double glazing, gas central heating system and detached garage to rear. An internal inspection is essential to appreciate the accommodation which briefly comprises, entrance hall, dining kitchen / family room, utility room, cellar, lounge, four bedrooms en-suite to master, family bathroom, private enclosed garden and off-road parking to rear.
ACCOMMODATION
ENTRANCE HALL
Composite door to front.
LOUNGE 17'2' x 14'11'
With inglenook style fireplace log burning stove and uPVC double glazed bay window. Original beams, picture rail and ceiling rose.
BREAKFAST KITCHEN 15'6' x 12'
With a range of modern cream high gloss base and wall units with matching centre island. One and a half bowl single drainer sink unit. Inglenook housing five ring gas range. Integrated fridge and dishwasher. The kitchen is open to the dining area.
DINING AREA 11'6' x 8'11'
UPVC double glazed french doors leading to rear garden.
UTILITY ROOM 9' x 6'9'
With a range of base and wall units. Plumbing for automatic washing machine. Door leads into rear garden.
CELLAR
A good-sized keeping cellar.
Stairs to First Floor
BATHROOM 5'10' x 6'4'
Modern tiling to walls and floor. Three-piece suite comprising of bath with shower over. Low flush WC. Wash hand basin. Wall mounted heated towel rail.
BEDROOM TWO 12'2' x 11'11'
Picture rail.
BEDROOM THREE 13'11' x 12'3'
Picture rail.
BEDROOM FOUR 9'5' x 6'5'
Picture rail.
Stairs to Second Floor
MASTER BEDROOM 11'10' x 10'9' PLUS ENSUITE
With a range of built in wardrobes to eaves. Additional eaves storage area.
ENSUITE / SHOWER ROOM 10'5' x 3'5'
Three-piece suite comprises, shower cubicle, wash hand basin, low flush WC.
OUTSIDE
There's a small garden area to front. The rear of the property boasts an enclosed private garden with stone flagged patio area, lawn and children's play area. This leads to the detached garage. Side door to garage.
DETACHED GARAGE 16'9' x 11'6'
Has power and light.
The rear of the property can be accessed via Monk Kings Avenue, giving access to the detached garage and parking space.
Viewings strictly by appointment with the Birstall office.
what3words /// null
Notice
Please note we have not tested any apparatus, fixtures, fittings, or services. Interested parties must undertake their own investigation into the working order of these items. All measurements are approximate and photographs provided for guidance only.
ACCOMMODATION
ENTRANCE HALL
Composite door to front.
LOUNGE 17'2' x 14'11'
With inglenook style fireplace log burning stove and uPVC double glazed bay window. Original beams, picture rail and ceiling rose.
BREAKFAST KITCHEN 15'6' x 12'
With a range of modern cream high gloss base and wall units with matching centre island. One and a half bowl single drainer sink unit. Inglenook housing five ring gas range. Integrated fridge and dishwasher. The kitchen is open to the dining area.
DINING AREA 11'6' x 8'11'
UPVC double glazed french doors leading to rear garden.
UTILITY ROOM 9' x 6'9'
With a range of base and wall units. Plumbing for automatic washing machine. Door leads into rear garden.
CELLAR
A good-sized keeping cellar.
Stairs to First Floor
BATHROOM 5'10' x 6'4'
Modern tiling to walls and floor. Three-piece suite comprising of bath with shower over. Low flush WC. Wash hand basin. Wall mounted heated towel rail.
BEDROOM TWO 12'2' x 11'11'
Picture rail.
BEDROOM THREE 13'11' x 12'3'
Picture rail.
BEDROOM FOUR 9'5' x 6'5'
Picture rail.
Stairs to Second Floor
MASTER BEDROOM 11'10' x 10'9' PLUS ENSUITE
With a range of built in wardrobes to eaves. Additional eaves storage area.
ENSUITE / SHOWER ROOM 10'5' x 3'5'
Three-piece suite comprises, shower cubicle, wash hand basin, low flush WC.
OUTSIDE
There's a small garden area to front. The rear of the property boasts an enclosed private garden with stone flagged patio area, lawn and children's play area. This leads to the detached garage. Side door to garage.
DETACHED GARAGE 16'9' x 11'6'
Has power and light.
The rear of the property can be accessed via Monk Kings Avenue, giving access to the detached garage and parking space.
Viewings strictly by appointment with the Birstall office.
what3words /// null
Notice
Please note we have not tested any apparatus, fixtures, fittings, or services. Interested parties must undertake their own investigation into the working order of these items. All measurements are approximate and photographs provided for guidance only.
Interested in this property?
Council tax
First listed
Over a month agoEnergy Performance Certificate
Marketed by
Watsons Property Services - Birstall 20 Market Place Birstall, Batley WF17 9ELPlacebuzz mortgage repayment calculator
Monthly repayment
The Est. Mortgage is for a 25 years repayment mortgage based on a 10% deposit and a 5.5% annual interest. It is only intended as a guide. Make sure you obtain accurate figures from your lender before committing to any mortgage. Your home may be repossessed if you do not keep up repayments on a mortgage.
- Streetview
DISCLAIMER: Property descriptions and related information displayed on this page are marketing materials provided by Watsons Property Services - Birstall. Placebuzz does not warrant or accept any responsibility for the accuracy or completeness of the property descriptions or related information provided here and they do not constitute property particulars. Please contact Watsons Property Services - Birstall for full details and further information.





