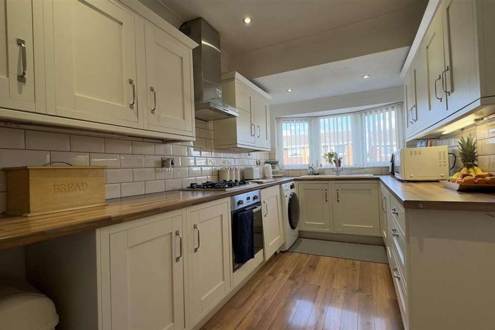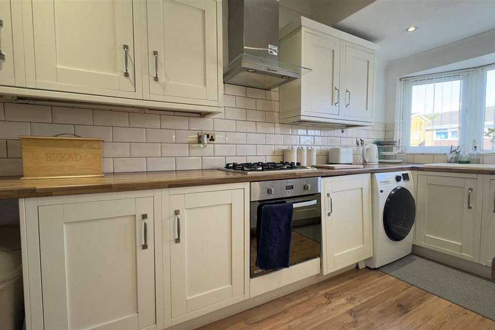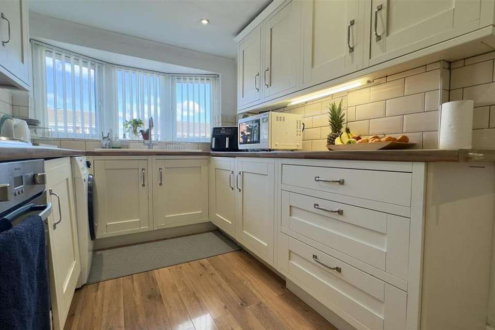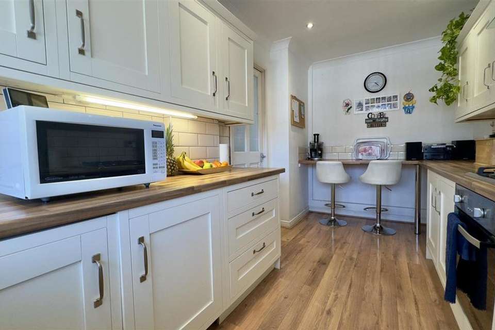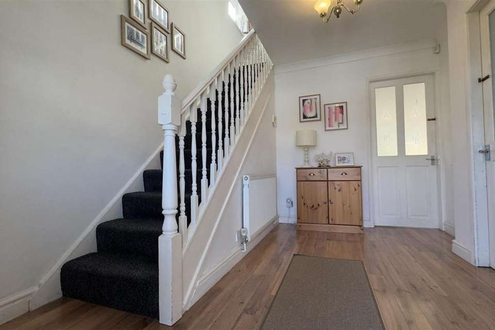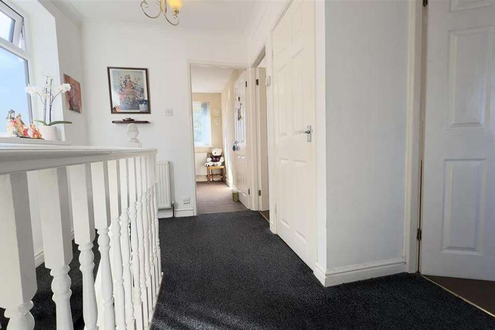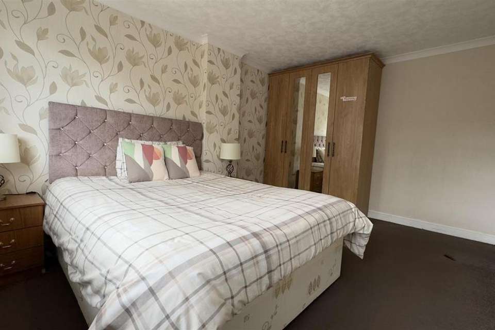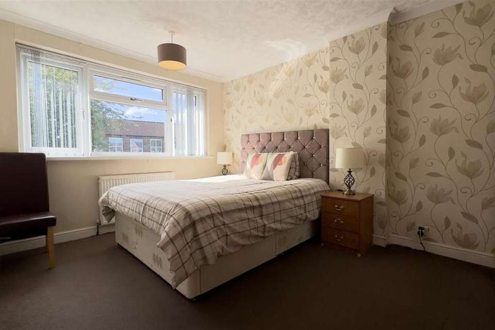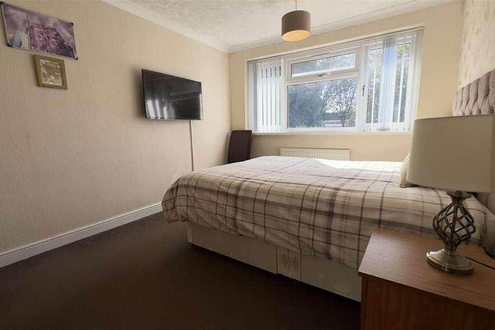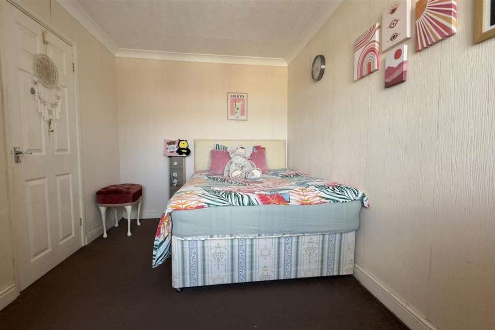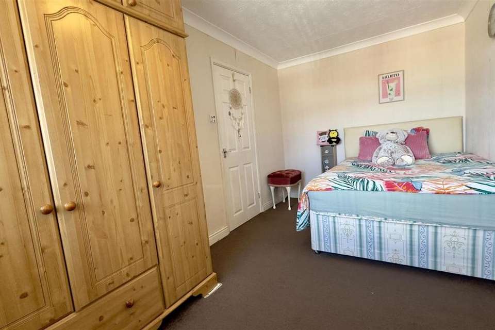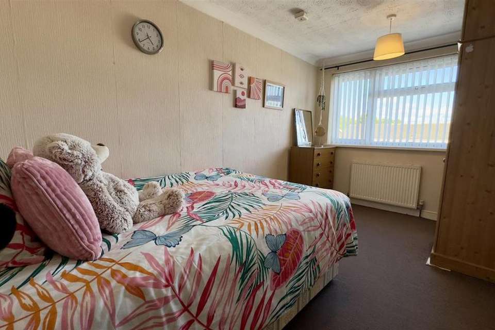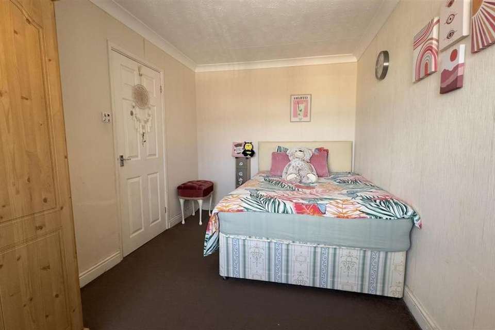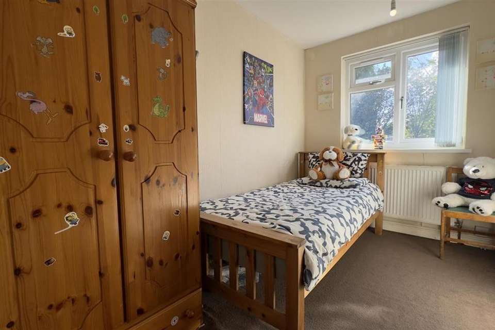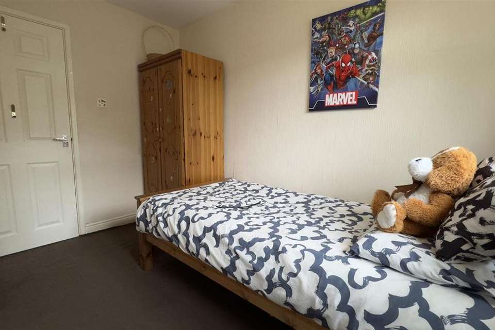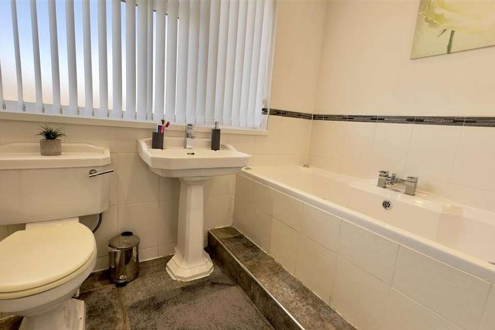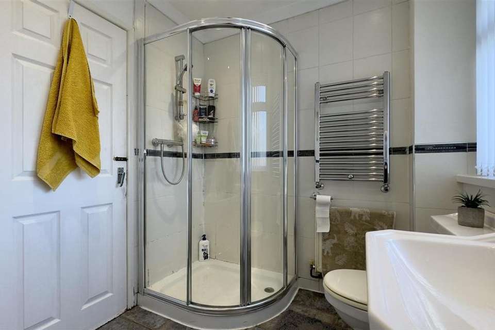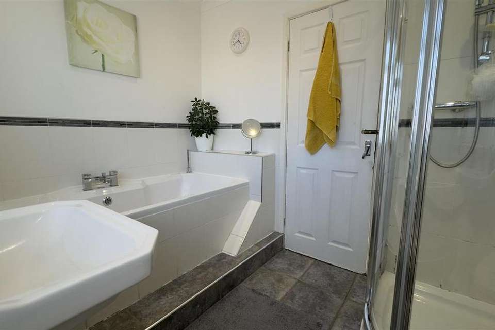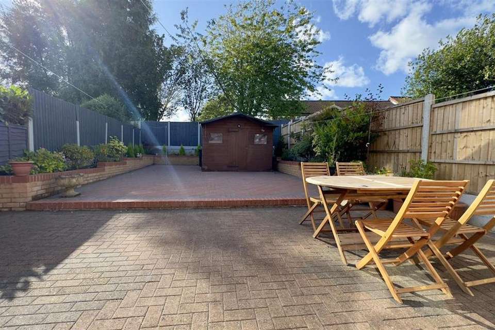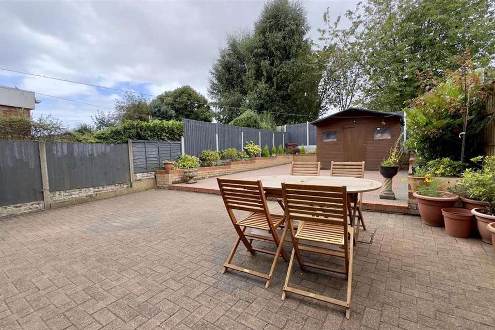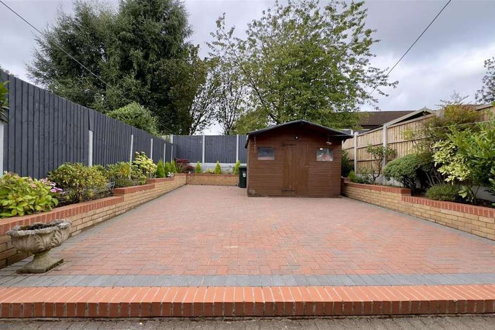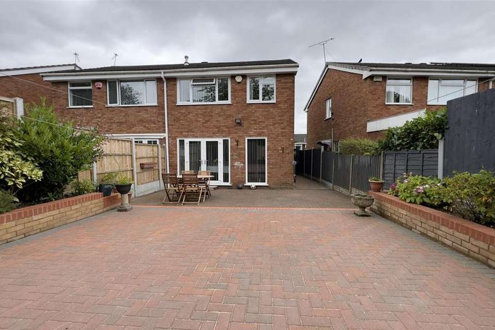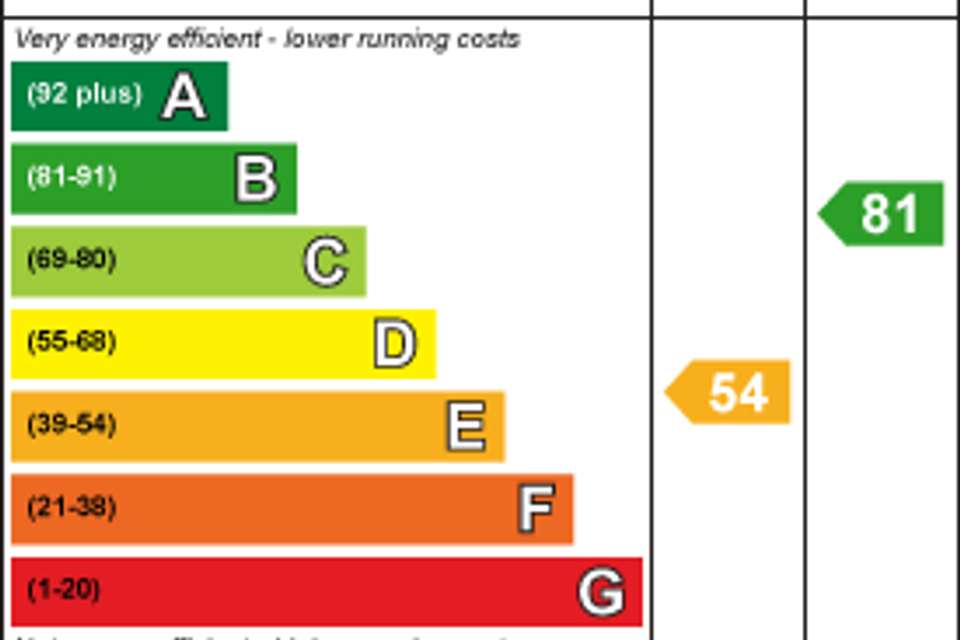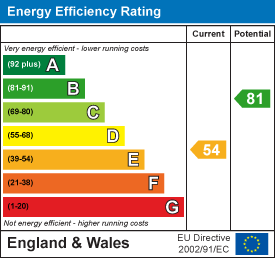3 bedroom semi-detached house for sale
semi-detached house
bedrooms
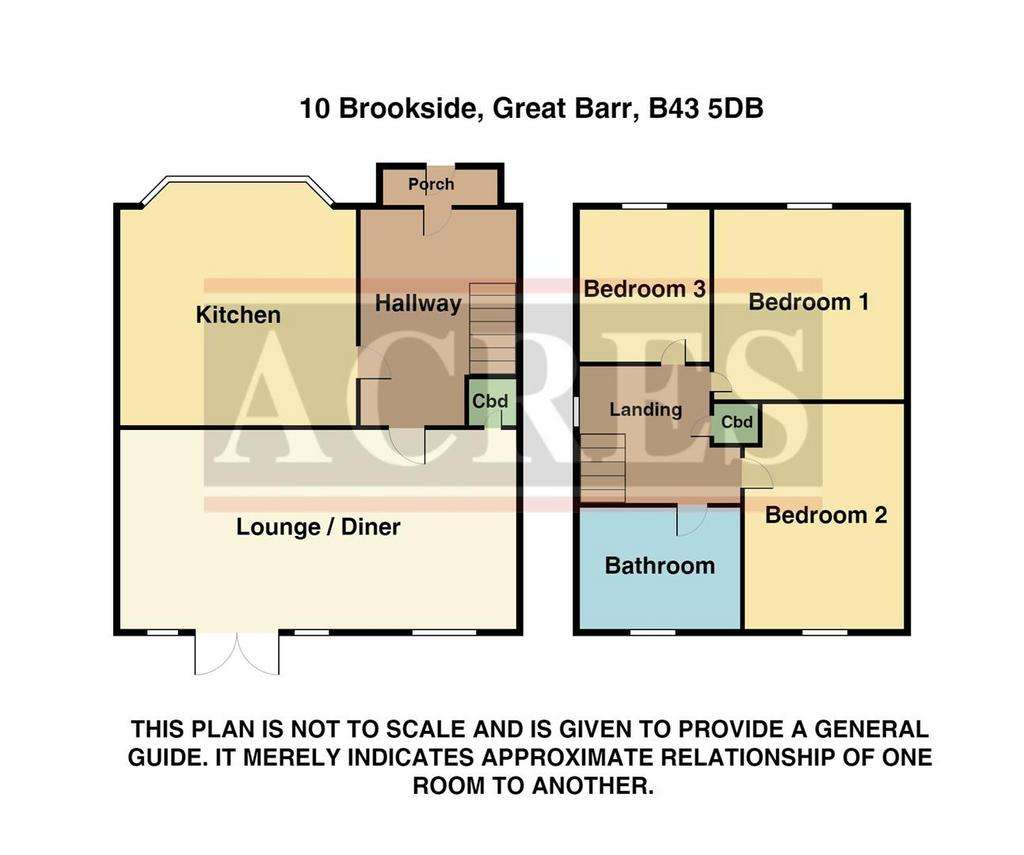
Property photos

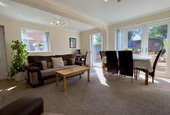
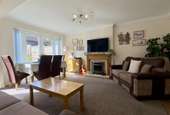
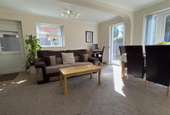
+23
Property description
Acres are pleased to offer for sale this delightful family home that stands in a popular sought after area. Having close proximity to schooling for all ages as well as local shops and public transport. The property briefly comprises; large enclosed porch leading into hallway, modern fitted kitchen, lounge/dining room. To the first floor is a landing with access to loft and doors into three spacious bedrooms and family bathroom. To the rear of the property is a generous rear garden, providing plenty of room on the patio and a generous lawn area. Having double glazing and gas central heating (both where specified) early viewing is highly recommended to appreciate this family home.
Accessed from the fore via brick block driveway leading to;
PORCH: 6’11 x 4’05 :Double glazed windows and door with door into;
HALLWAY: 8’09 max, 6’0 x 11’6 : A spacious hallway having stairs to first floor, cupboard space, radiator and doors into;
FITTED KITCHEN: 7’05 x 15’4 : Fitted kitchen with drawer base and eye level units, work surfaces, sink and drainer under double glazed bay window, integrated oven, gas hob with extractor hood over, tiling to splashback, breakfast bar area, space and plumbing for washing machine, radiator.
LOUNGE/DINER: 16’9 max, 16’5 min x 15’4 max, 15’0 min : A great size living area with fire surround and fire, radiator, double glazed window and door to rear garden.
LANDING: 8’6 x 6’6 : Double glazed opaque window to side and doors into;
BEDROOM ONE: 9’10 max, 9’5 min x 13’5 : A great size double bedroom with double glazed window to front and radiator.
BEDROOM TWO: 8’0 x 13’7 : A further good size double bedroom with double glazed window to rear and radiator.
BEDROOM THREE: 6’7 x 10’6 : Double glazed window to front and radiator.
BATHROOM: 8’5 x 6’6 : Fitted suite with panelled bath, walk in shower cubicle, wash hand basin, close couple W.C., tiling to floor and walls, chrome ladder styled radiator and double glazed opaque window to rear.
REAR GARDEN: A good size garden with paved patio area and lawn with fencing to borders.
TENURE: We have been informed by the vendors that property is Freehold (Please note that details of the tenure should be confirmed by any prospective purchaser’s solicitor).
FIXTURES & FITTINGS: As per sales particulars.
COUNCIL TAX BAND: C
VIEWING: Recommended via Acres on[use Contact Agent Button].
Accessed from the fore via brick block driveway leading to;
PORCH: 6’11 x 4’05 :Double glazed windows and door with door into;
HALLWAY: 8’09 max, 6’0 x 11’6 : A spacious hallway having stairs to first floor, cupboard space, radiator and doors into;
FITTED KITCHEN: 7’05 x 15’4 : Fitted kitchen with drawer base and eye level units, work surfaces, sink and drainer under double glazed bay window, integrated oven, gas hob with extractor hood over, tiling to splashback, breakfast bar area, space and plumbing for washing machine, radiator.
LOUNGE/DINER: 16’9 max, 16’5 min x 15’4 max, 15’0 min : A great size living area with fire surround and fire, radiator, double glazed window and door to rear garden.
LANDING: 8’6 x 6’6 : Double glazed opaque window to side and doors into;
BEDROOM ONE: 9’10 max, 9’5 min x 13’5 : A great size double bedroom with double glazed window to front and radiator.
BEDROOM TWO: 8’0 x 13’7 : A further good size double bedroom with double glazed window to rear and radiator.
BEDROOM THREE: 6’7 x 10’6 : Double glazed window to front and radiator.
BATHROOM: 8’5 x 6’6 : Fitted suite with panelled bath, walk in shower cubicle, wash hand basin, close couple W.C., tiling to floor and walls, chrome ladder styled radiator and double glazed opaque window to rear.
REAR GARDEN: A good size garden with paved patio area and lawn with fencing to borders.
TENURE: We have been informed by the vendors that property is Freehold (Please note that details of the tenure should be confirmed by any prospective purchaser’s solicitor).
FIXTURES & FITTINGS: As per sales particulars.
COUNCIL TAX BAND: C
VIEWING: Recommended via Acres on[use Contact Agent Button].
Interested in this property?
Council tax
First listed
3 weeks agoEnergy Performance Certificate
Marketed by
Acres Estate Agents - Great Barr 921 Walsall Road Great Barr, Birmingham B42 1TNPlacebuzz mortgage repayment calculator
Monthly repayment
The Est. Mortgage is for a 25 years repayment mortgage based on a 10% deposit and a 5.5% annual interest. It is only intended as a guide. Make sure you obtain accurate figures from your lender before committing to any mortgage. Your home may be repossessed if you do not keep up repayments on a mortgage.
- Streetview
DISCLAIMER: Property descriptions and related information displayed on this page are marketing materials provided by Acres Estate Agents - Great Barr. Placebuzz does not warrant or accept any responsibility for the accuracy or completeness of the property descriptions or related information provided here and they do not constitute property particulars. Please contact Acres Estate Agents - Great Barr for full details and further information.





