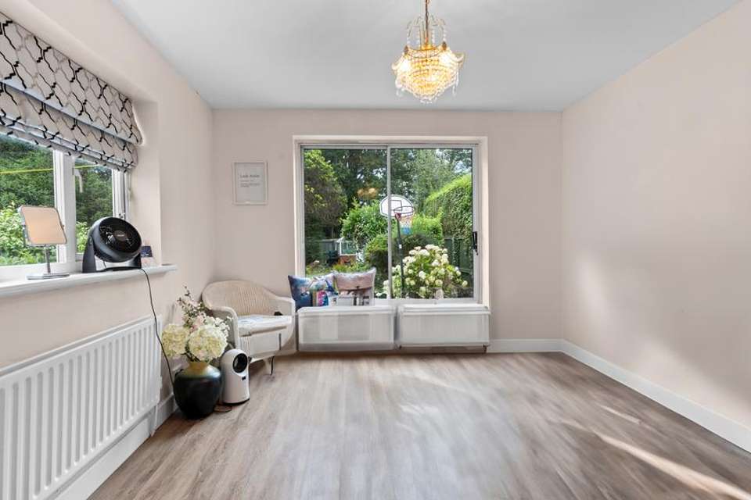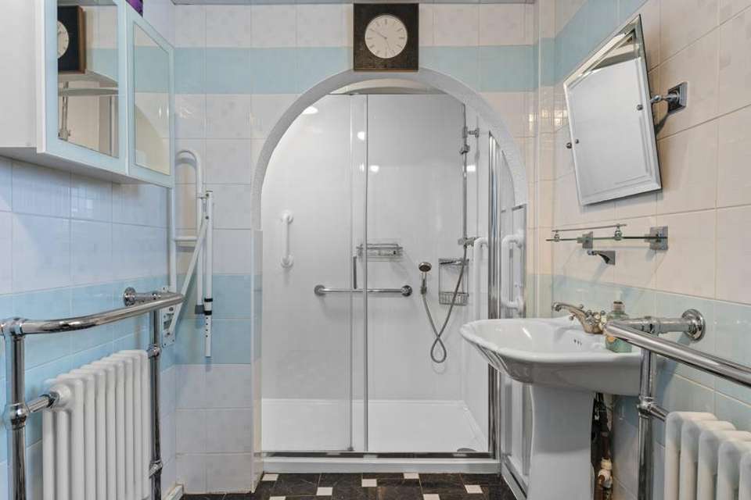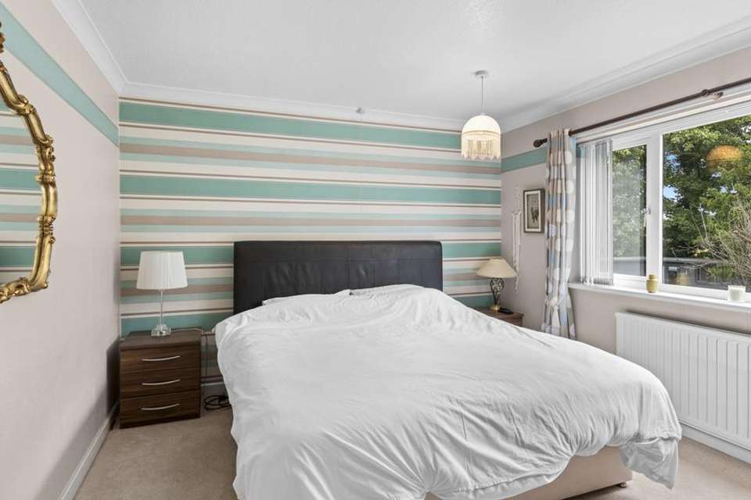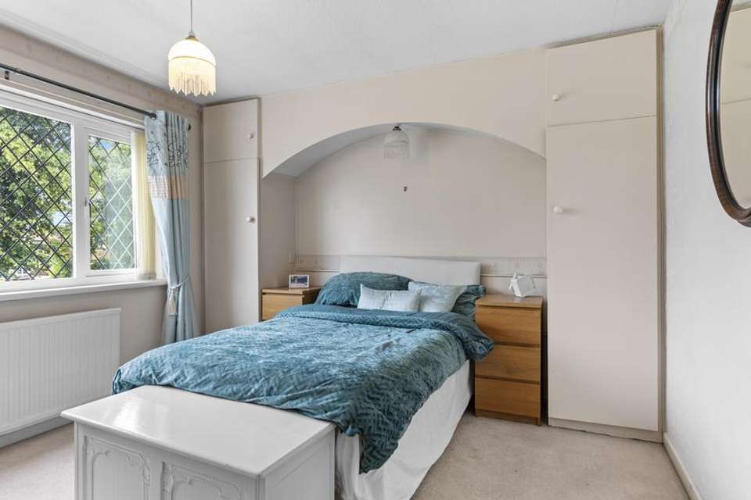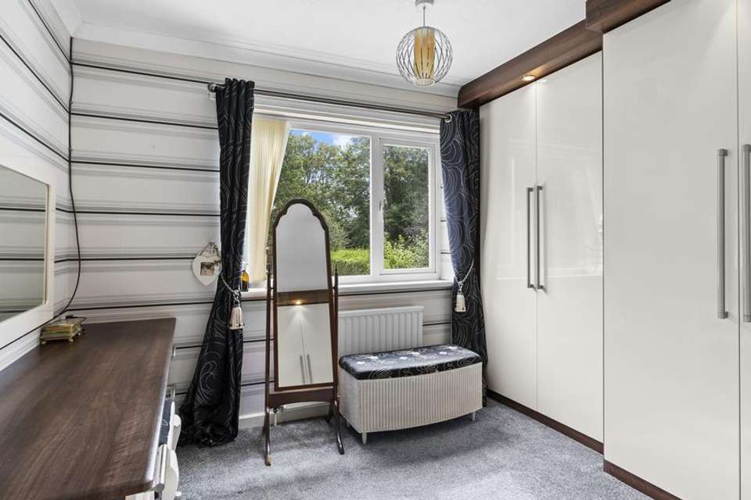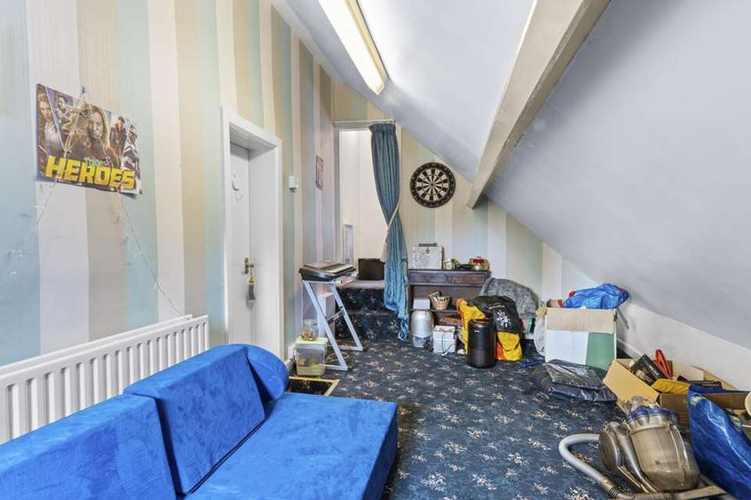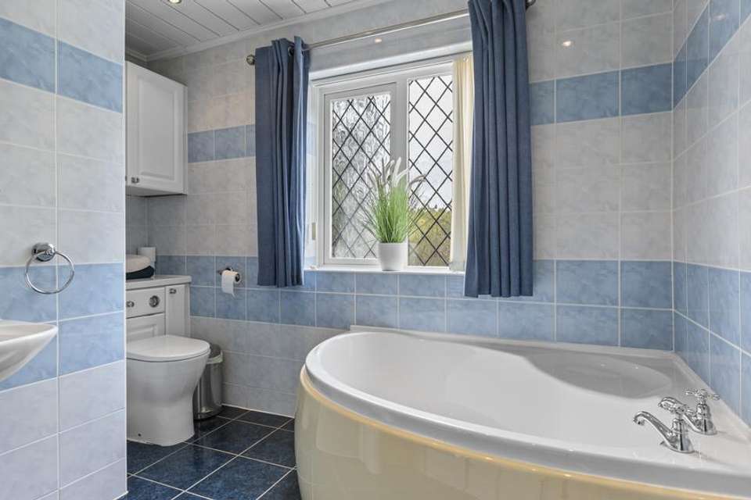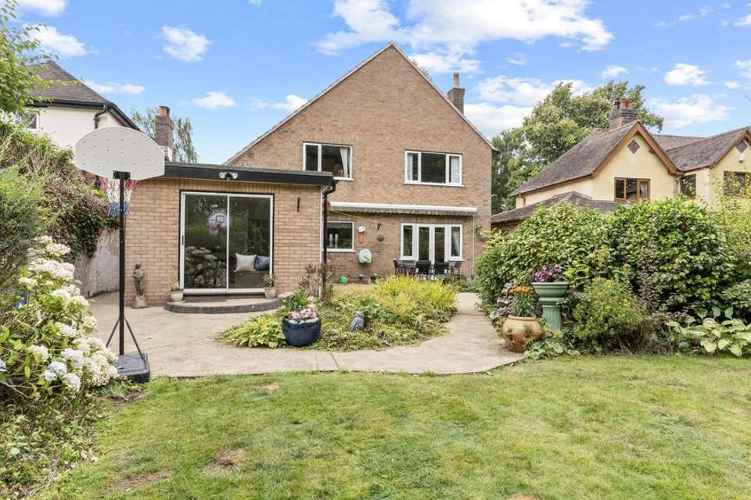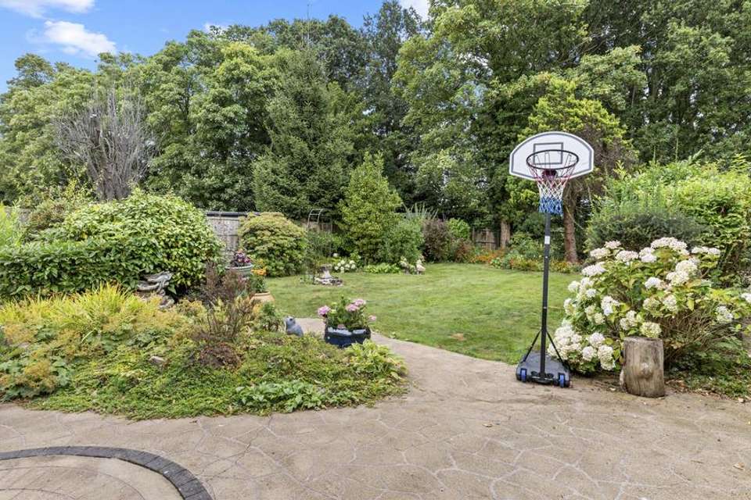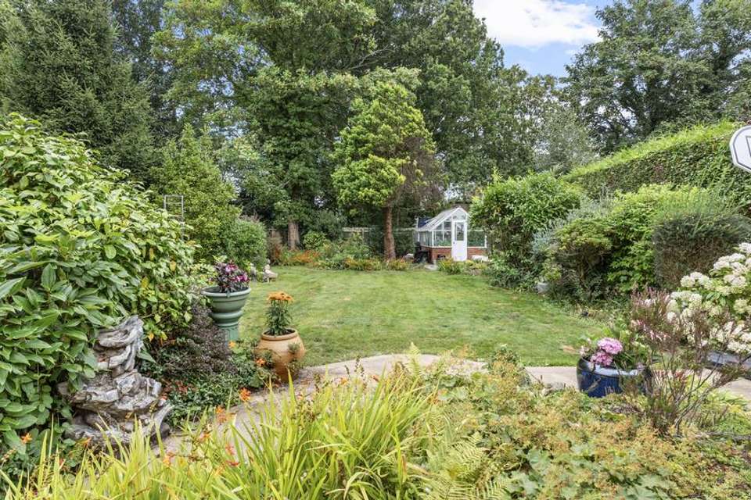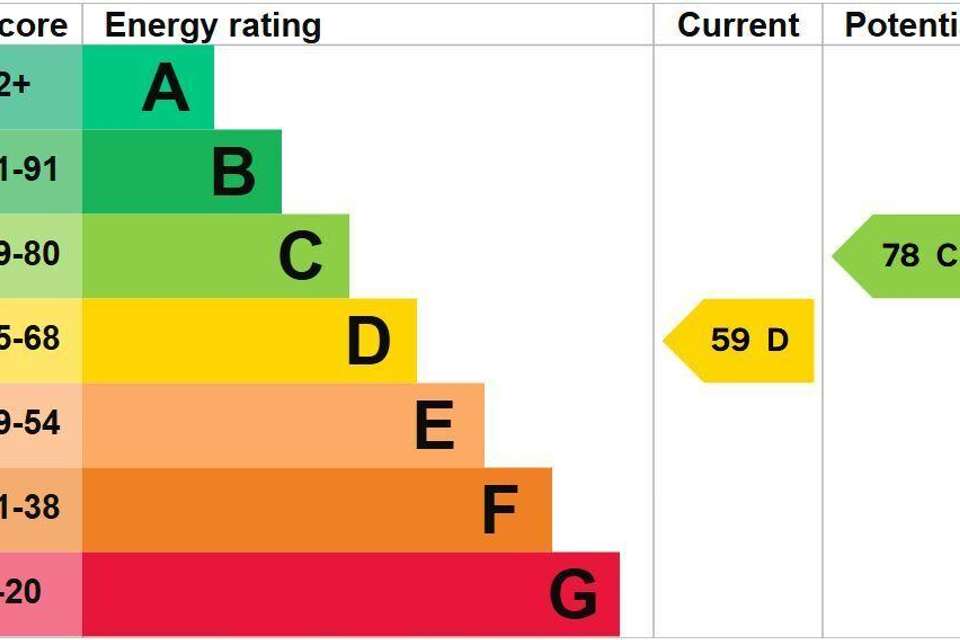4 bedroom detached house for sale
detached house
bedrooms
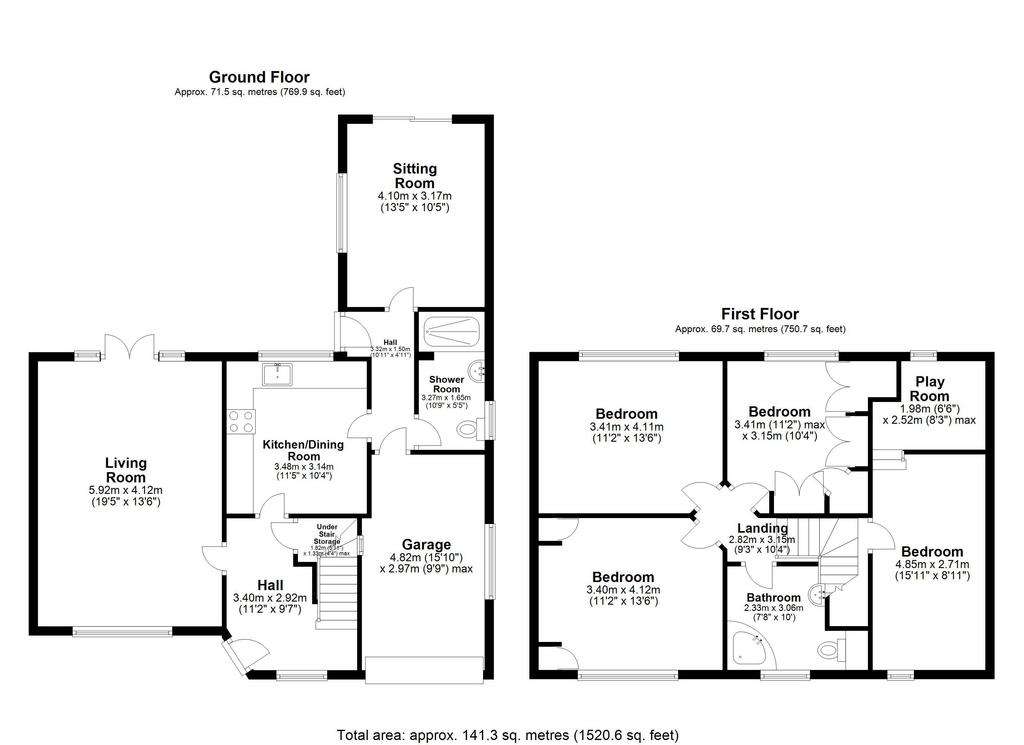
Property photos

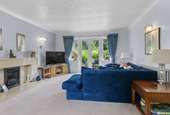
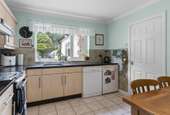
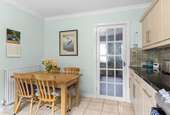
+11
Property description
A SPACIOUS FAMILY RESIDENCE OFFERING ENORMOUS POTENTIAL FOR FURTHER DEVELOPMENT (SUBJECT TO PLANNING) AND OCCUPYING A VERY SOUGHT AFTER LOCATION CLOSE TO ALL AMENITIES.
*Reception Hall, *Lounge, *Kitchen, *Dining Room, *Shower Room, *Four Bedrooms, *Family Bathroom, *Single Garage, *Private Mature Gardens.
The property occupies delightful sought after setting in this very popular hamlet of Bonehill and is within walking distance of all amenities including the nearby Ventura Park and Tamworth Town Centre
The spacious accommodation which offers enormous potential for further development briefly comprises:
Reception Hall with cloaks cupboards.
Lounge, a through room with ceiling coving, feature marble fireplace and hearth with gas coal effect fire and French doors opening onto the rear patio.
Kitchen with a range of fitted units including wall and floor cupboards, drawers, granite worksurfaces and tiled splashbacks. Stainless steel undermount sink, reverse Osmosis tap and Brita filter chrome tap, freestanding oven and grill, four zone gas burner with extractor above, plumbing for dishwasher, window to rear and ceramic floor tiling.
Shower Room with full width shower enclosure, pedestal wash basin, w/c, ladder radiator x2, ceramic wall and floor tiling.
Dining room with wooden laminate flooring and patio door to rear garden.
On The First Floor.
Bedroom One with ceiling coving and window to rear.
Bedroom Two with built in wardrobes and window to front.
Bedroom Three which is currently used as a dressing room with a range of fitted wardrobes incorporating hanging rails, shelving and drawers. Dressing table with drawers and window to rear.
Bedroom Four. Round windows to front and rear with some restricted headspace.
Main Bathroom with corner bath, with white matching suite including bath, pedestal washbasin, w/c with concealed suite, chrome ladder radiator, ceramic wall and floor tiling.
Single Garage with electric up and over roller door, 1½ bowl stainless steel sink with cupboards below and plumbing for washing machine.
Gardens with easterly aspect patio, lawns and a variety of shrubs, bushes, planted borders and evergreen hedging.
Greenhouse.
Council tax band: E
*Reception Hall, *Lounge, *Kitchen, *Dining Room, *Shower Room, *Four Bedrooms, *Family Bathroom, *Single Garage, *Private Mature Gardens.
The property occupies delightful sought after setting in this very popular hamlet of Bonehill and is within walking distance of all amenities including the nearby Ventura Park and Tamworth Town Centre
The spacious accommodation which offers enormous potential for further development briefly comprises:
Reception Hall with cloaks cupboards.
Lounge, a through room with ceiling coving, feature marble fireplace and hearth with gas coal effect fire and French doors opening onto the rear patio.
Kitchen with a range of fitted units including wall and floor cupboards, drawers, granite worksurfaces and tiled splashbacks. Stainless steel undermount sink, reverse Osmosis tap and Brita filter chrome tap, freestanding oven and grill, four zone gas burner with extractor above, plumbing for dishwasher, window to rear and ceramic floor tiling.
Shower Room with full width shower enclosure, pedestal wash basin, w/c, ladder radiator x2, ceramic wall and floor tiling.
Dining room with wooden laminate flooring and patio door to rear garden.
On The First Floor.
Bedroom One with ceiling coving and window to rear.
Bedroom Two with built in wardrobes and window to front.
Bedroom Three which is currently used as a dressing room with a range of fitted wardrobes incorporating hanging rails, shelving and drawers. Dressing table with drawers and window to rear.
Bedroom Four. Round windows to front and rear with some restricted headspace.
Main Bathroom with corner bath, with white matching suite including bath, pedestal washbasin, w/c with concealed suite, chrome ladder radiator, ceramic wall and floor tiling.
Single Garage with electric up and over roller door, 1½ bowl stainless steel sink with cupboards below and plumbing for washing machine.
Gardens with easterly aspect patio, lawns and a variety of shrubs, bushes, planted borders and evergreen hedging.
Greenhouse.
Council tax band: E
Interested in this property?
Council tax
First listed
3 weeks agoEnergy Performance Certificate
Marketed by
Quantrills - Sutton Coldfield Estate House, 4-6 High Street Sutton Coldfield B72 1XAPlacebuzz mortgage repayment calculator
Monthly repayment
The Est. Mortgage is for a 25 years repayment mortgage based on a 10% deposit and a 5.5% annual interest. It is only intended as a guide. Make sure you obtain accurate figures from your lender before committing to any mortgage. Your home may be repossessed if you do not keep up repayments on a mortgage.
- Streetview
DISCLAIMER: Property descriptions and related information displayed on this page are marketing materials provided by Quantrills - Sutton Coldfield. Placebuzz does not warrant or accept any responsibility for the accuracy or completeness of the property descriptions or related information provided here and they do not constitute property particulars. Please contact Quantrills - Sutton Coldfield for full details and further information.





