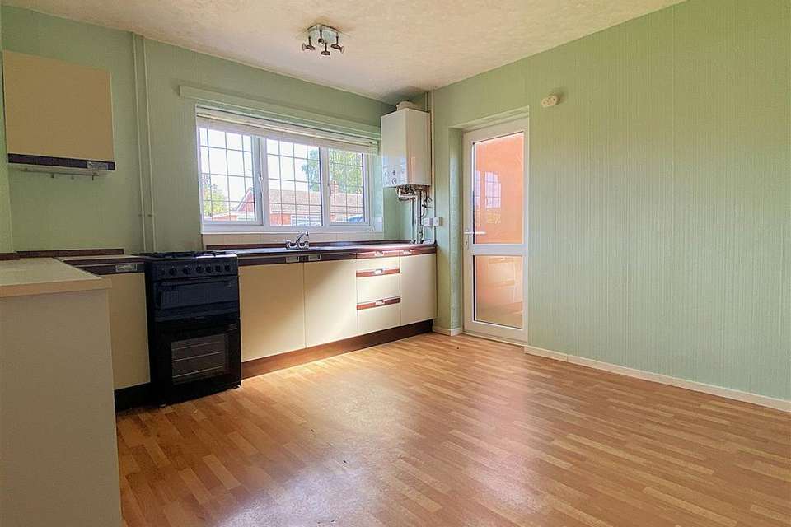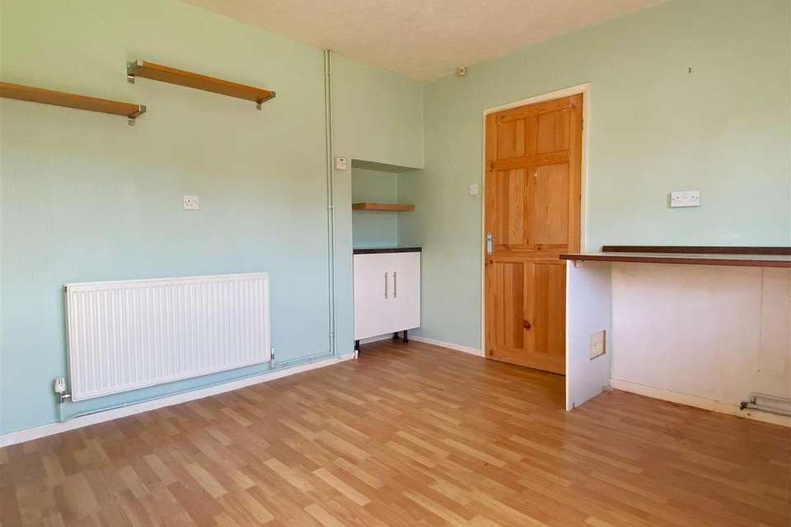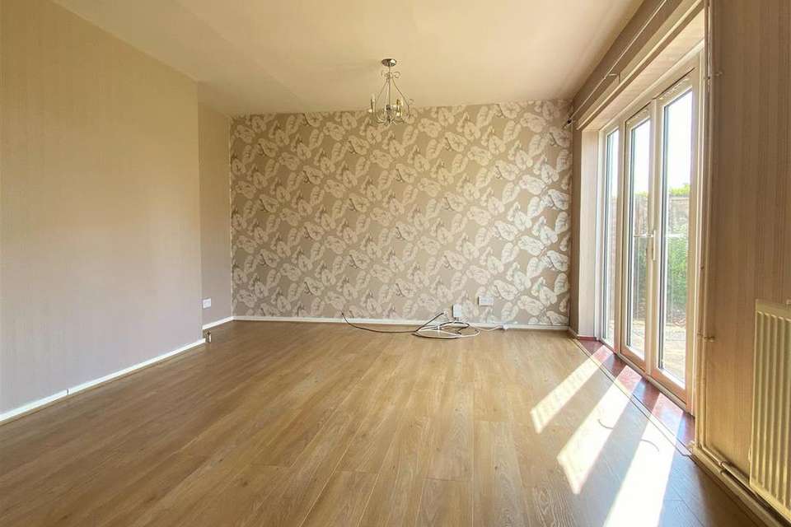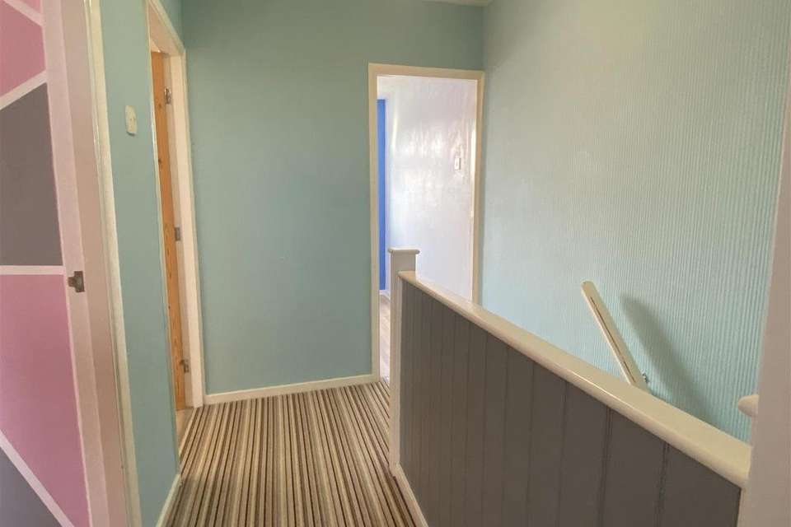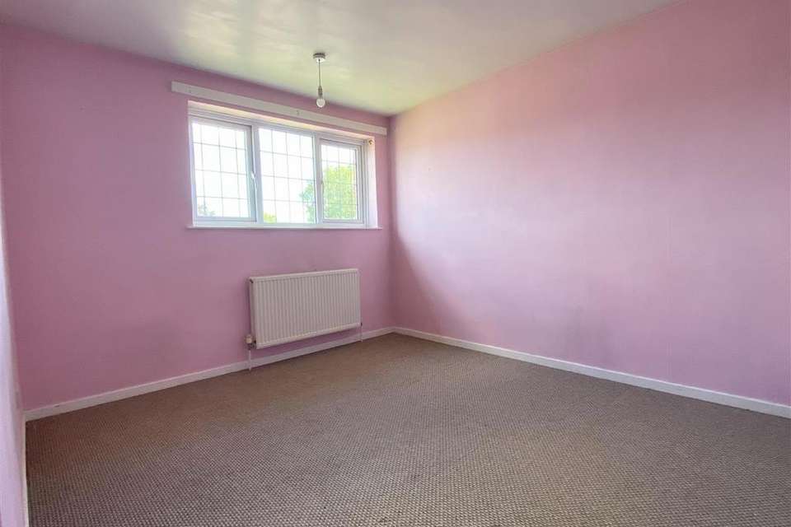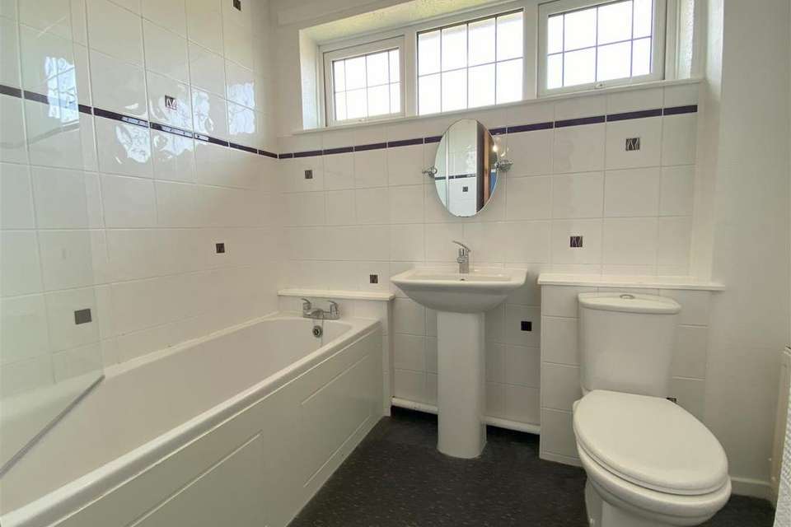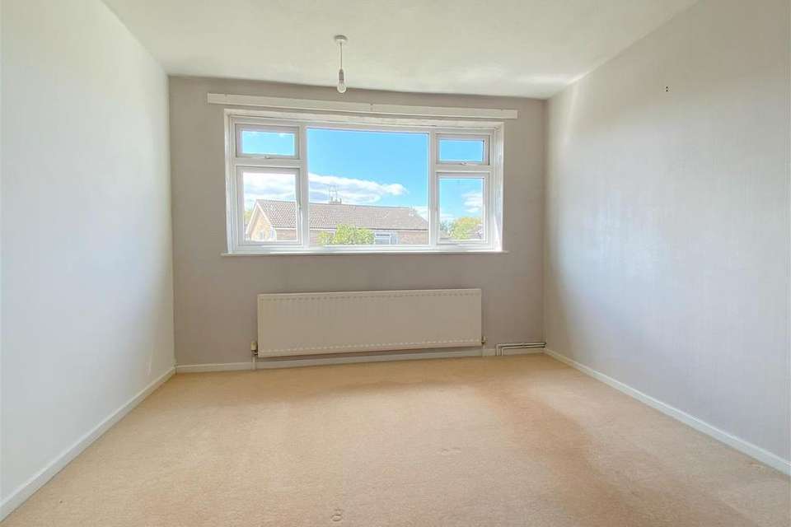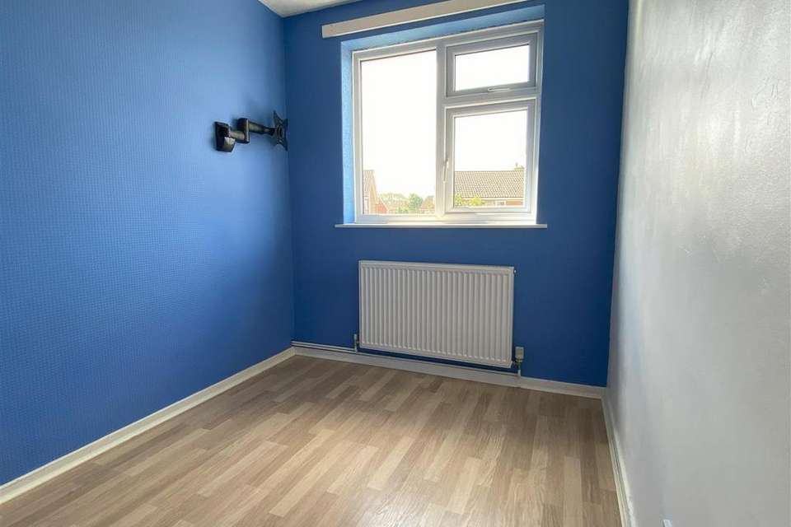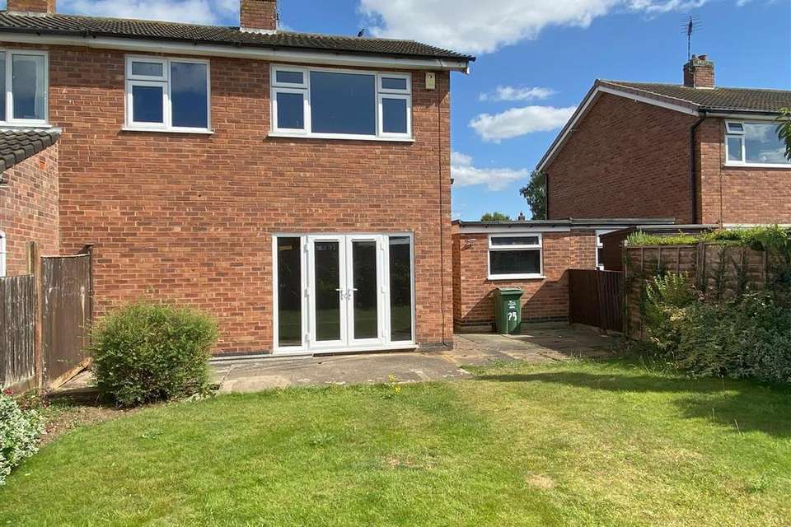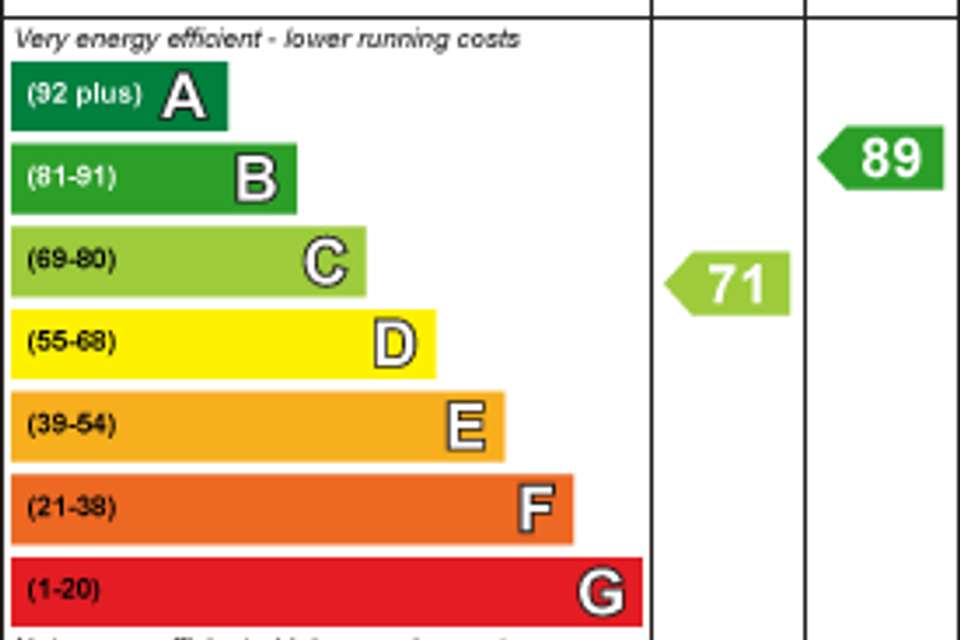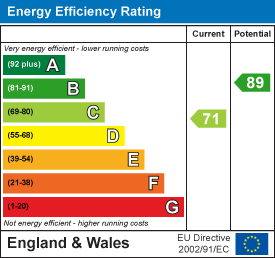3 bedroom semi-detached house for sale
semi-detached house
bedrooms
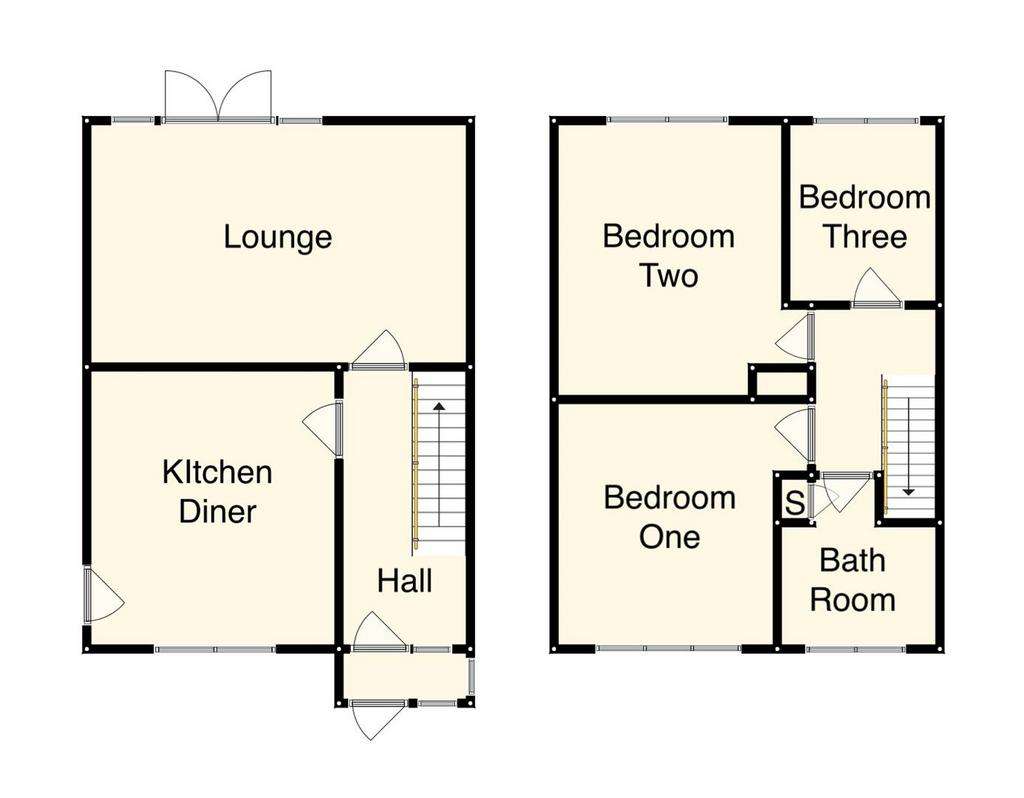
Property photos

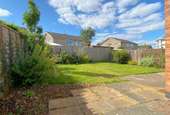
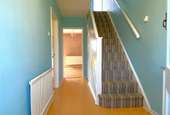

+9
Property description
Aston & Co are delighted to offer to the market this spacious semi detached home set in the popular village of East Goscote. The accommodation briefly consists of, porch, entrance hall, kitchen-diner and a lounge to the ground floor. To the first floor are three good size bedrooms and a bathroom. The property also benefits from gas central heating, front and rear gardens, garage and parking. Internal viewing is highly recommended and strictly by appointment only.
Location - Situated in the popular village of East Goscote and within catchment for Broomfield Primary School. The village has several amenities including local shops, post office, public house and library. The village also provides easy access to the A46 and M1 motorway network and there is a regular bus services to Leicester City centre and Melton Mowbray.
The Property - The property is entered via a double glazed composite door leading into.
Porch - 0.68 x 1.99 (2'2" x 6'6" ) - With glazed door leading into.
Entrance Hall - 4.01 x 1.81 (13'1" x 5'11") - With stairs to the first floor, laminate wood flooring, under stairs storage and provides access to the following.
Kitchen-Diner - 3.56 x 3.66 (11'8" x 12'0") - Fitted with a range of floor and wall mounted units with roll top work surfaces and tiled splashbacks. The kitchen also benefits from a free standing cooker, sink and drainer unit and plumbing for a washing machine.
Lounge - 3.48 x 5.48 (11'5" x 17'11" ) - With laminate wood flooring and upvc double glazed French doors leading onto the rear garden.
The First Floor Landing - With loft hatch and provides access to the following.
Bedroom One - 3.60 x 3.58 (11'9" x 11'8" ) -
Bedroom Two - 3.60 x 3.95 (11'9" x 12'11" ) -
Bedroom Three - 2.56 x 2.11 (8'4" x 6'11") -
Bathroom - 2.28 x 2.20 (7'5" x 7'2") - Fitted with a three piece suite comprising, low level wc, pedestal basin and bath with shower over.
Outside - To the front of the property is lawned garden and block paved drive way which in turn leads to the property and the garage.
To the rear is good size garden with planted borders, patio, lawn and fenced boundaries.
Garage - With up and door to the front and personal door leading to the rear garden.
Services - The property benefits from mains, gas, water, electric and drainage.
Location - Situated in the popular village of East Goscote and within catchment for Broomfield Primary School. The village has several amenities including local shops, post office, public house and library. The village also provides easy access to the A46 and M1 motorway network and there is a regular bus services to Leicester City centre and Melton Mowbray.
The Property - The property is entered via a double glazed composite door leading into.
Porch - 0.68 x 1.99 (2'2" x 6'6" ) - With glazed door leading into.
Entrance Hall - 4.01 x 1.81 (13'1" x 5'11") - With stairs to the first floor, laminate wood flooring, under stairs storage and provides access to the following.
Kitchen-Diner - 3.56 x 3.66 (11'8" x 12'0") - Fitted with a range of floor and wall mounted units with roll top work surfaces and tiled splashbacks. The kitchen also benefits from a free standing cooker, sink and drainer unit and plumbing for a washing machine.
Lounge - 3.48 x 5.48 (11'5" x 17'11" ) - With laminate wood flooring and upvc double glazed French doors leading onto the rear garden.
The First Floor Landing - With loft hatch and provides access to the following.
Bedroom One - 3.60 x 3.58 (11'9" x 11'8" ) -
Bedroom Two - 3.60 x 3.95 (11'9" x 12'11" ) -
Bedroom Three - 2.56 x 2.11 (8'4" x 6'11") -
Bathroom - 2.28 x 2.20 (7'5" x 7'2") - Fitted with a three piece suite comprising, low level wc, pedestal basin and bath with shower over.
Outside - To the front of the property is lawned garden and block paved drive way which in turn leads to the property and the garage.
To the rear is good size garden with planted borders, patio, lawn and fenced boundaries.
Garage - With up and door to the front and personal door leading to the rear garden.
Services - The property benefits from mains, gas, water, electric and drainage.
Interested in this property?
Council tax
First listed
Over a month agoEnergy Performance Certificate
Marketed by
Aston & Co - Syston 1242-1244 Melton Road Syston LE7 2HBPlacebuzz mortgage repayment calculator
Monthly repayment
The Est. Mortgage is for a 25 years repayment mortgage based on a 10% deposit and a 5.5% annual interest. It is only intended as a guide. Make sure you obtain accurate figures from your lender before committing to any mortgage. Your home may be repossessed if you do not keep up repayments on a mortgage.
- Streetview
DISCLAIMER: Property descriptions and related information displayed on this page are marketing materials provided by Aston & Co - Syston. Placebuzz does not warrant or accept any responsibility for the accuracy or completeness of the property descriptions or related information provided here and they do not constitute property particulars. Please contact Aston & Co - Syston for full details and further information.




