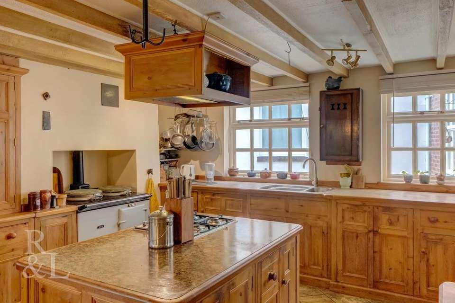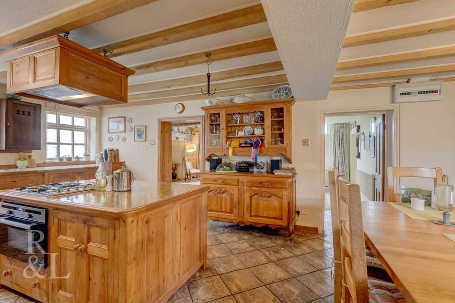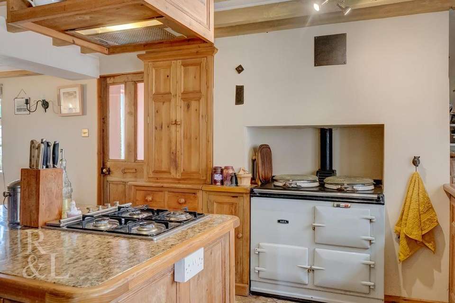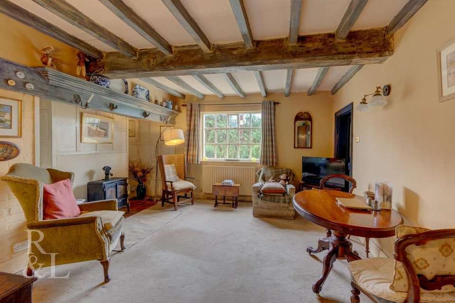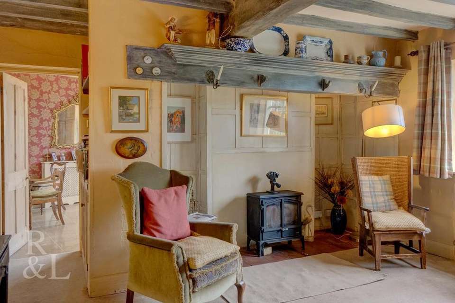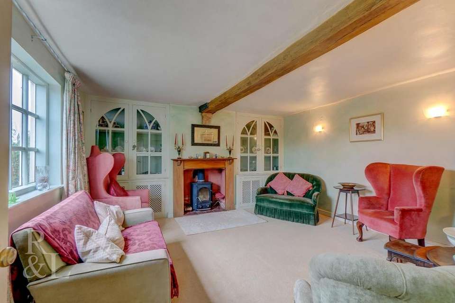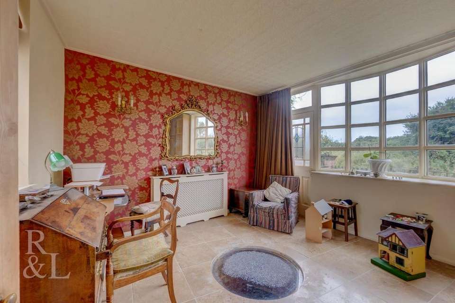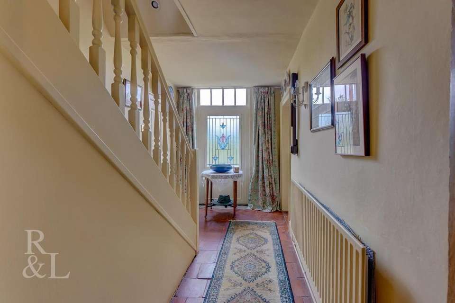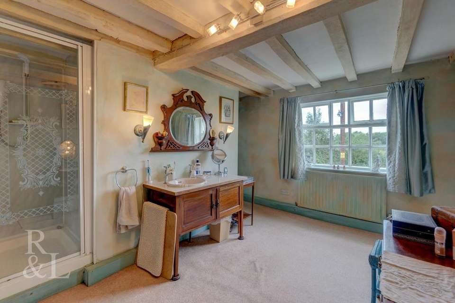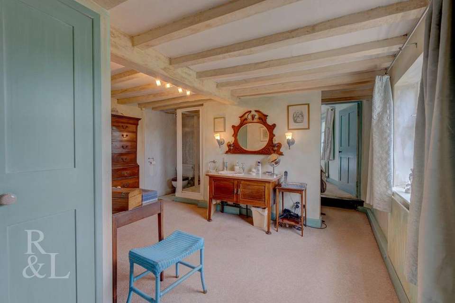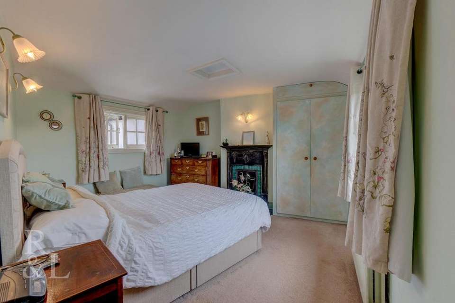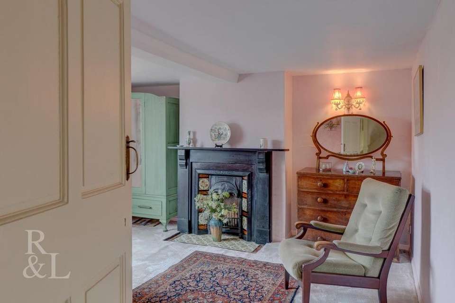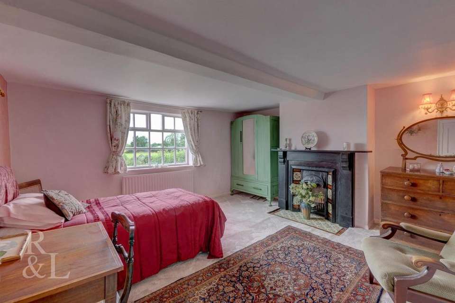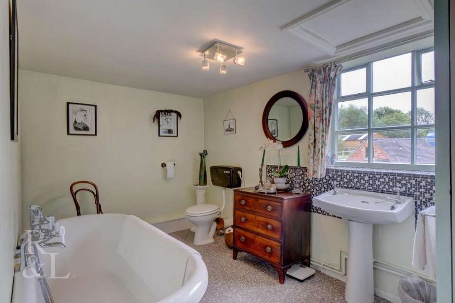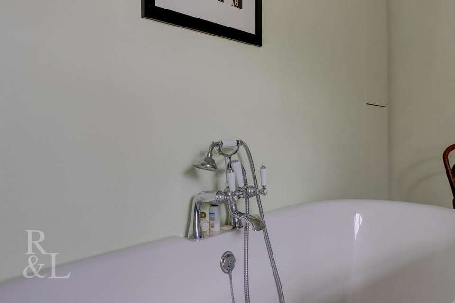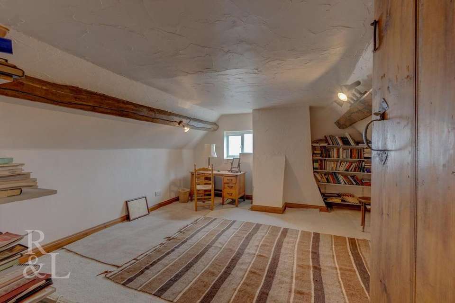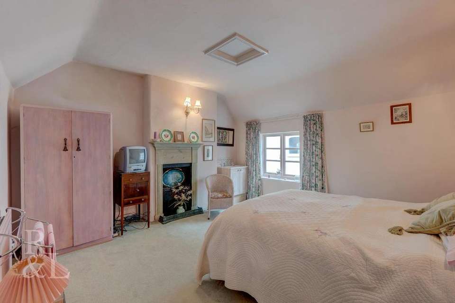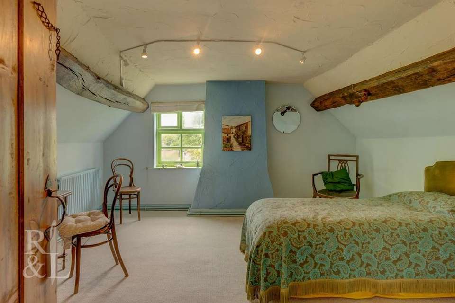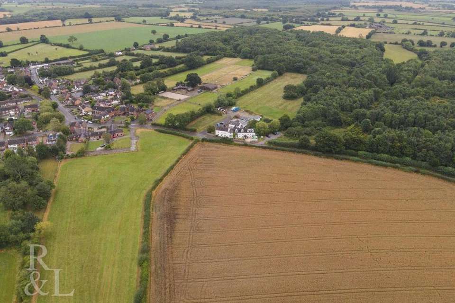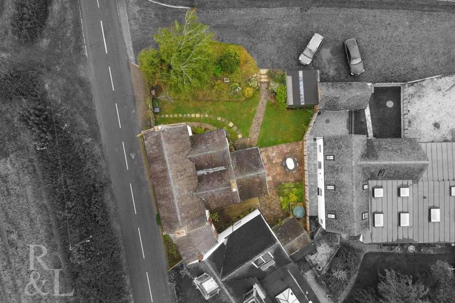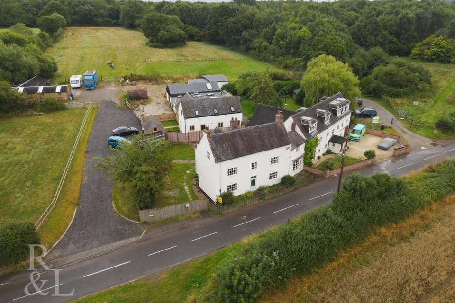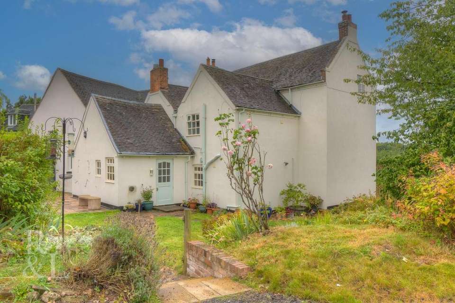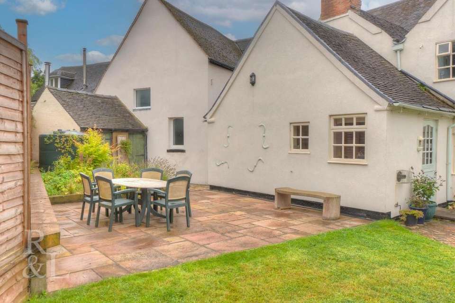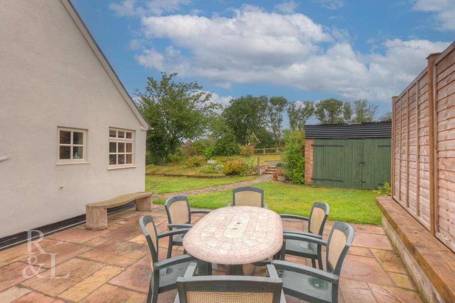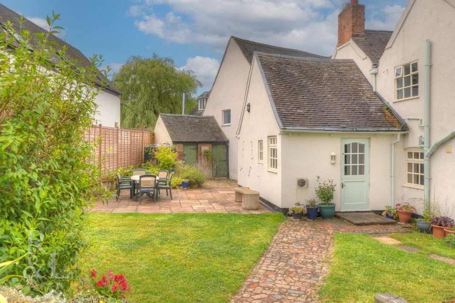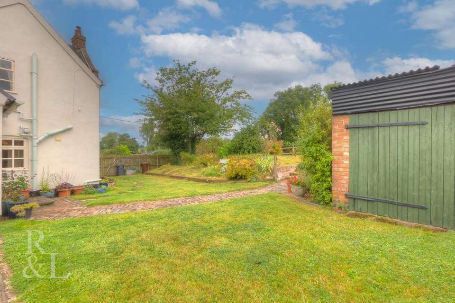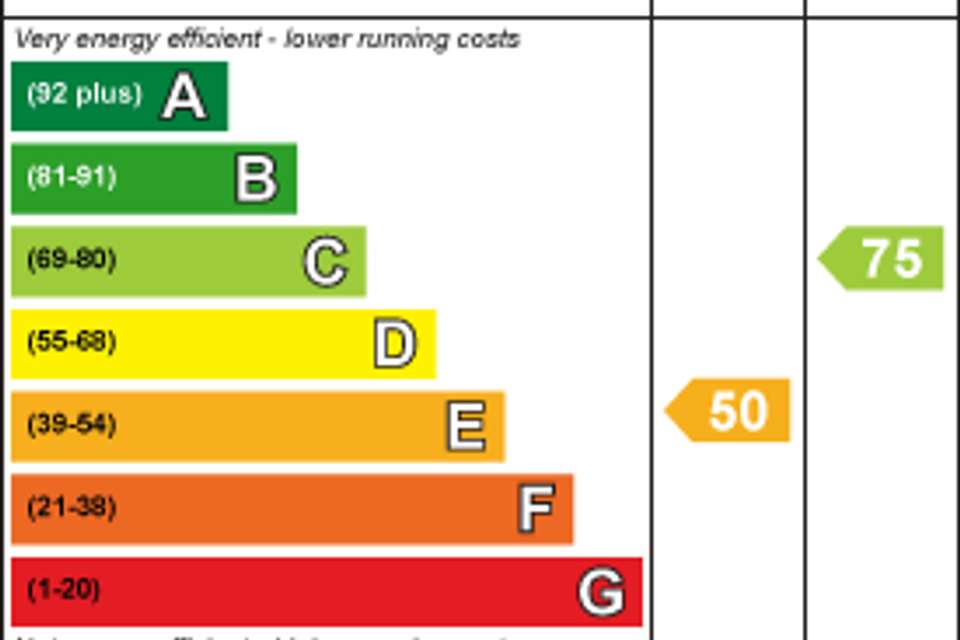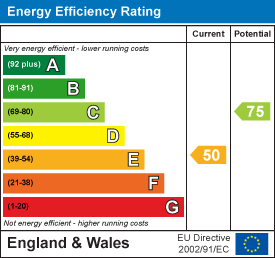5 bedroom character property for sale
house
bedrooms
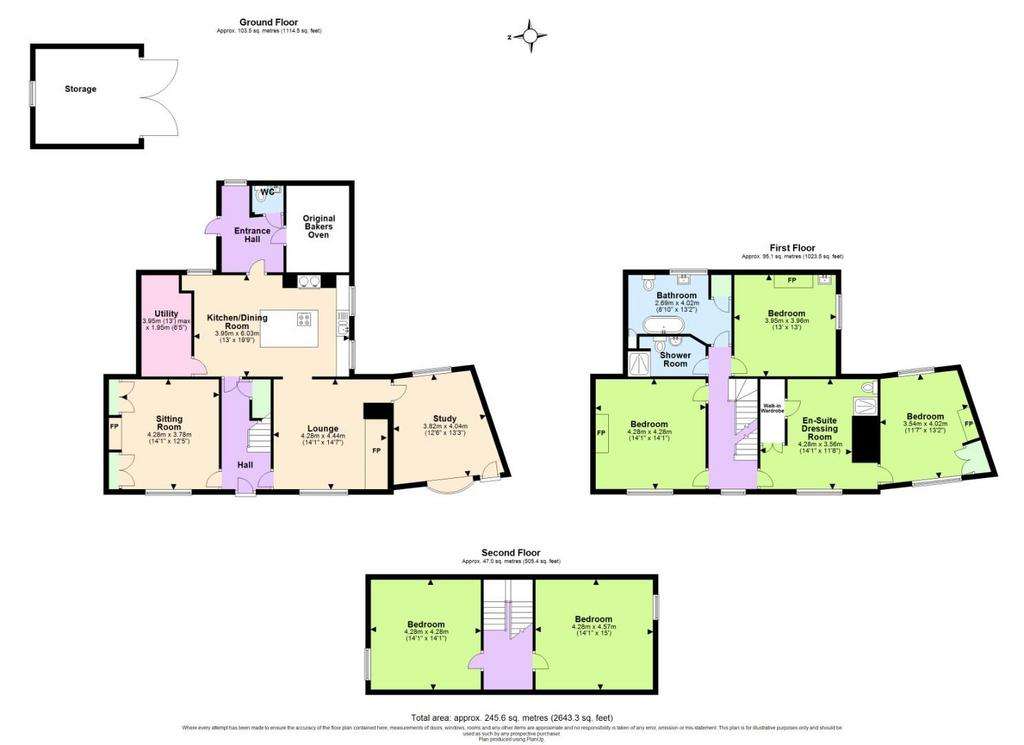
Property photos

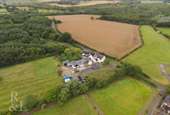
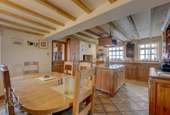
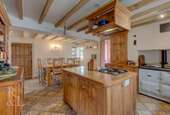
+27
Property description
Guide Price £500,000 to £550,000
Adjacent to Coton Wood, this charming traditional farmhouse brims with character. Upon entering through the main entrance, you're welcomed into a hall that once housed a bakery, with many of its original features still intact.
The hall provides access to a cloakroom WC and leads to the farmhouse-style kitchen and dining area. At the centre of this inviting family home is a kitchen equipped with an 'Aga' range oven and an island unit. The space also features exposed ceiling beams and includes a walk-in pantry and utility room. A door from the kitchen opens to the front hallway, which leads to two separate reception rooms: a snug and a sitting room, each with a feature fireplace and log burner. The ground floor also offers a separate office or playroom, which once served as a village shop and features a unique well with a clear safety top.
On the first floor, you’ll find three spacious double bedrooms, each boasting its own feature fireplace. The master bedroom also includes a large en-suite dressing room. Additionally, there is a generous family bathroom complete with a roll-top bath, and a separate fully fitted shower room. A staircase from the first-floor landing leads to the second floor, where you’ll find two more generously sized double bedrooms.
Outside, the property is accessed via a shared private driveway that leads to a parking area suitable for several vehicles. The formal gardens, primarily laid to lawn, are located at the side and rear of the house and include a large paved patio ideal for outdoor entertaining. Traditional brick and tile garden outbuildings are also present, along with a spacious brick shed that offers potential for conversion into an outdoor gym or office.
Coton in the Elms is a highly sought-after village situated in The National Forest, at the crossroads of Derbyshire, Leicestershire, Staffordshire, and Warwickshire.
Lounge - 4.28m x 4.44m (14'1" x 14'7") - Window to front, open plan, door to:
Study - 3.82m x 4.04m (12'6" x 13'3") - Bow window to front, window to rear, door to:
Hall - Stairs, door to:
Cupboard -
Sitting Room - 4.28m x 3.78m (14'1" x 12'5") - Window to front, fireplace, two double doors, door to:
Cupboard -
Kitchen/Dining Room - 3.95m x 6.03m (13'0" x 19'9") - Two windows to side, window to rear, door to:
Utility - 3.95m x 1.95m (13'0" x 6'5") - Door to:
Entrance Hall - Window to rear, door to:
Wc -
Original Bakers Oven -
Bedroom - 4.28m x 3.56m (14'1" x 11'8") - Window to front, double door, door to:
Bedroom - 3.54m x 4.02m (11'7" x 13'2") - Window to rear, window to front, fireplace, door to:
Landing - Window to front, stairs, open plan, door to:
Bedroom - 4.28m x 4.28m (14'1" x 14'1") - Window to front, fireplace, door to:
Shower Room - Door to:
Cupboard - Double door, door to:
Walk-In Wardrobe -
Bedroom - 3.95m x 3.96m (13'0" x 13'0") - Window to side, fireplace, door to:
Landing -
Bathroom - Window to rear, door to:
Cupboard -
Bedroom - 4.28m x 4.57m (14'1" x 15'0") - Window to side, door to:
Landing - Door to:
Bedroom - 4.28m x 4.28m (14'1" x 14'1") - Window to side.
Adjacent to Coton Wood, this charming traditional farmhouse brims with character. Upon entering through the main entrance, you're welcomed into a hall that once housed a bakery, with many of its original features still intact.
The hall provides access to a cloakroom WC and leads to the farmhouse-style kitchen and dining area. At the centre of this inviting family home is a kitchen equipped with an 'Aga' range oven and an island unit. The space also features exposed ceiling beams and includes a walk-in pantry and utility room. A door from the kitchen opens to the front hallway, which leads to two separate reception rooms: a snug and a sitting room, each with a feature fireplace and log burner. The ground floor also offers a separate office or playroom, which once served as a village shop and features a unique well with a clear safety top.
On the first floor, you’ll find three spacious double bedrooms, each boasting its own feature fireplace. The master bedroom also includes a large en-suite dressing room. Additionally, there is a generous family bathroom complete with a roll-top bath, and a separate fully fitted shower room. A staircase from the first-floor landing leads to the second floor, where you’ll find two more generously sized double bedrooms.
Outside, the property is accessed via a shared private driveway that leads to a parking area suitable for several vehicles. The formal gardens, primarily laid to lawn, are located at the side and rear of the house and include a large paved patio ideal for outdoor entertaining. Traditional brick and tile garden outbuildings are also present, along with a spacious brick shed that offers potential for conversion into an outdoor gym or office.
Coton in the Elms is a highly sought-after village situated in The National Forest, at the crossroads of Derbyshire, Leicestershire, Staffordshire, and Warwickshire.
Lounge - 4.28m x 4.44m (14'1" x 14'7") - Window to front, open plan, door to:
Study - 3.82m x 4.04m (12'6" x 13'3") - Bow window to front, window to rear, door to:
Hall - Stairs, door to:
Cupboard -
Sitting Room - 4.28m x 3.78m (14'1" x 12'5") - Window to front, fireplace, two double doors, door to:
Cupboard -
Kitchen/Dining Room - 3.95m x 6.03m (13'0" x 19'9") - Two windows to side, window to rear, door to:
Utility - 3.95m x 1.95m (13'0" x 6'5") - Door to:
Entrance Hall - Window to rear, door to:
Wc -
Original Bakers Oven -
Bedroom - 4.28m x 3.56m (14'1" x 11'8") - Window to front, double door, door to:
Bedroom - 3.54m x 4.02m (11'7" x 13'2") - Window to rear, window to front, fireplace, door to:
Landing - Window to front, stairs, open plan, door to:
Bedroom - 4.28m x 4.28m (14'1" x 14'1") - Window to front, fireplace, door to:
Shower Room - Door to:
Cupboard - Double door, door to:
Walk-In Wardrobe -
Bedroom - 3.95m x 3.96m (13'0" x 13'0") - Window to side, fireplace, door to:
Landing -
Bathroom - Window to rear, door to:
Cupboard -
Bedroom - 4.28m x 4.57m (14'1" x 15'0") - Window to side, door to:
Landing - Door to:
Bedroom - 4.28m x 4.28m (14'1" x 14'1") - Window to side.
Interested in this property?
Council tax
First listed
3 weeks agoEnergy Performance Certificate
Marketed by
Royston & Lund - Ashby 4 Bath Street Ashby-de-la-Zouch, Leics LE65 2FHPlacebuzz mortgage repayment calculator
Monthly repayment
The Est. Mortgage is for a 25 years repayment mortgage based on a 10% deposit and a 5.5% annual interest. It is only intended as a guide. Make sure you obtain accurate figures from your lender before committing to any mortgage. Your home may be repossessed if you do not keep up repayments on a mortgage.
- Streetview
DISCLAIMER: Property descriptions and related information displayed on this page are marketing materials provided by Royston & Lund - Ashby. Placebuzz does not warrant or accept any responsibility for the accuracy or completeness of the property descriptions or related information provided here and they do not constitute property particulars. Please contact Royston & Lund - Ashby for full details and further information.





