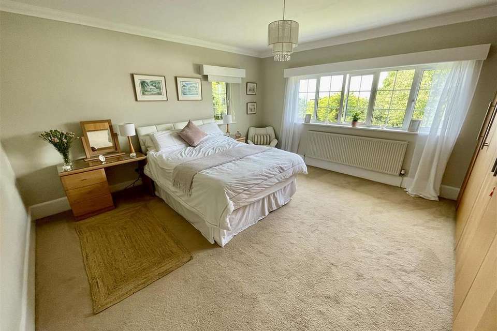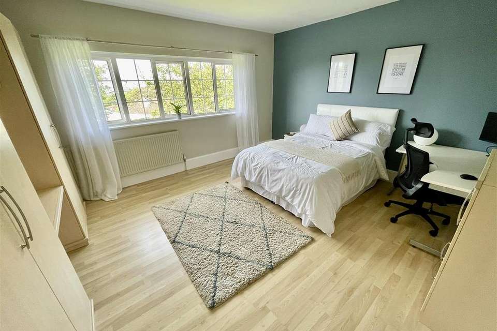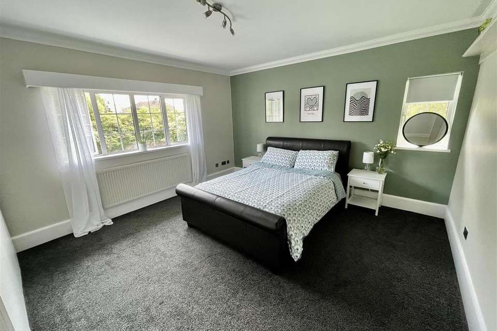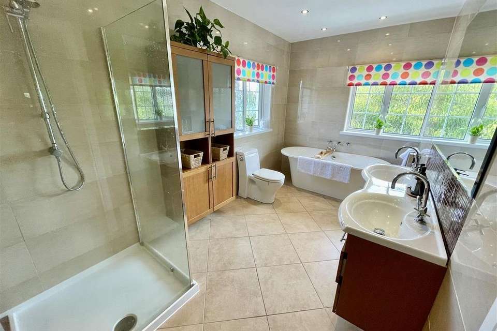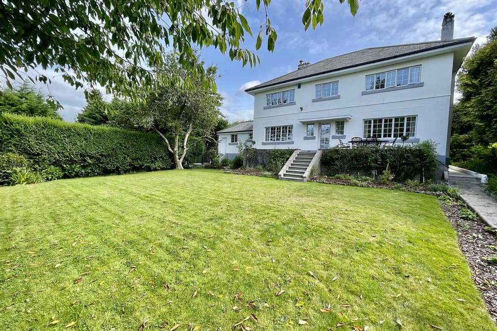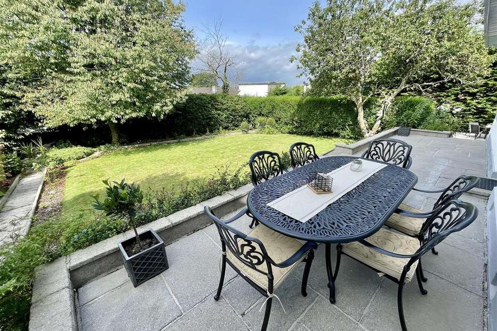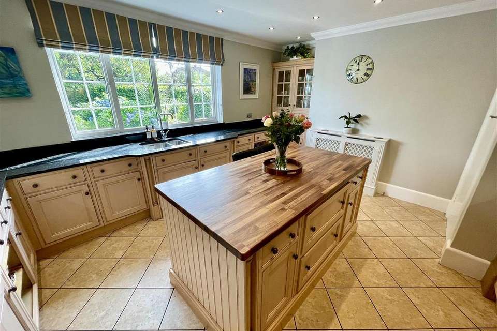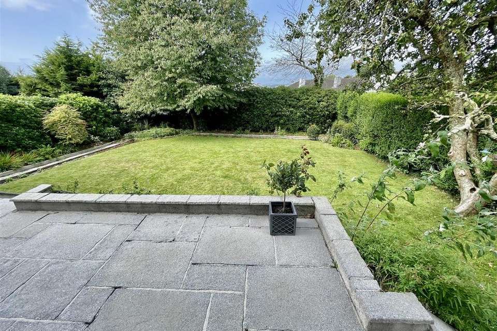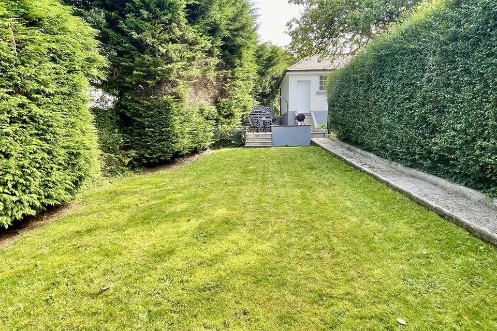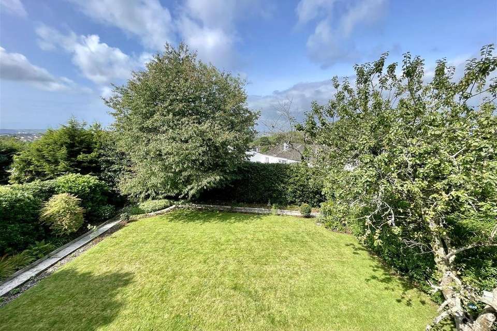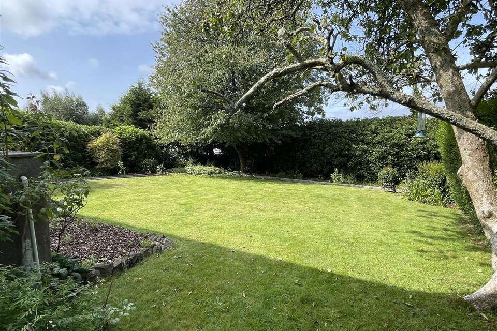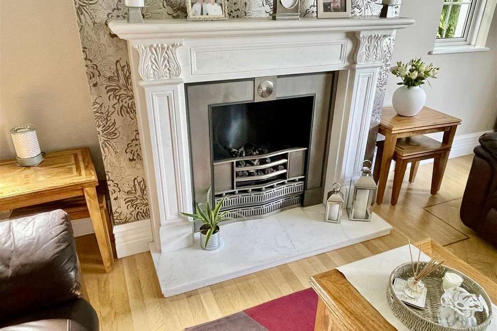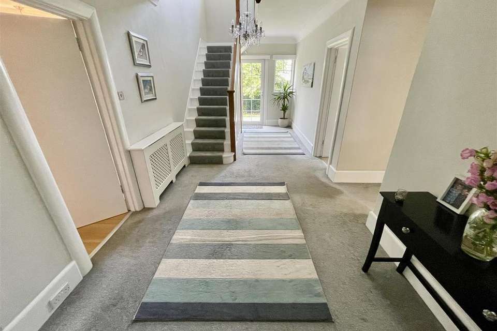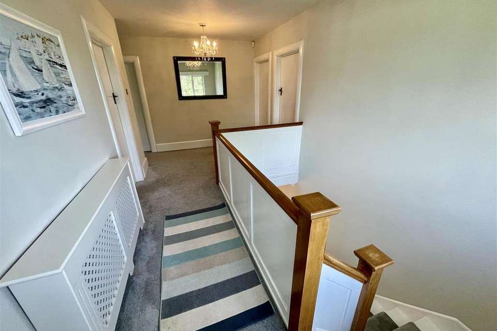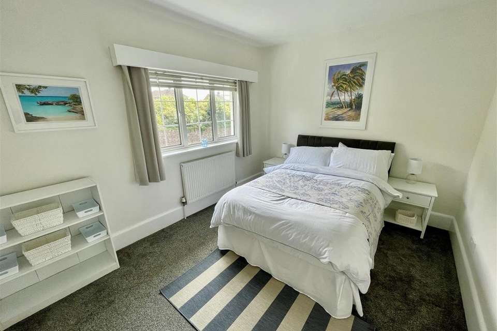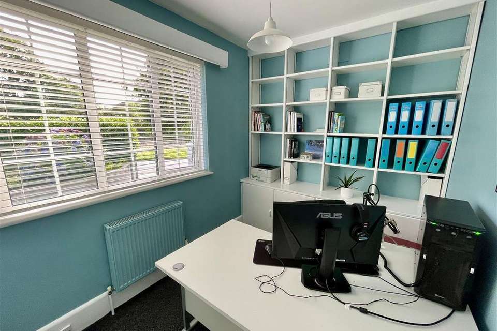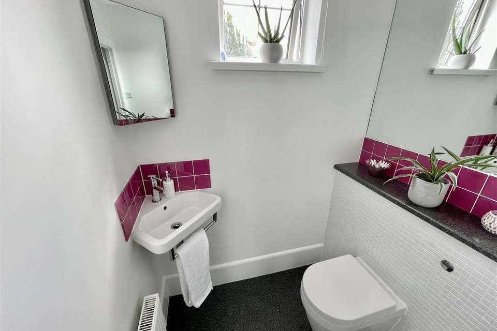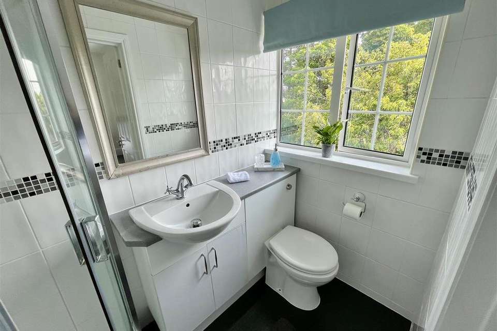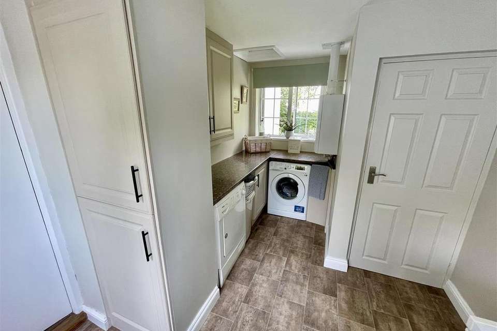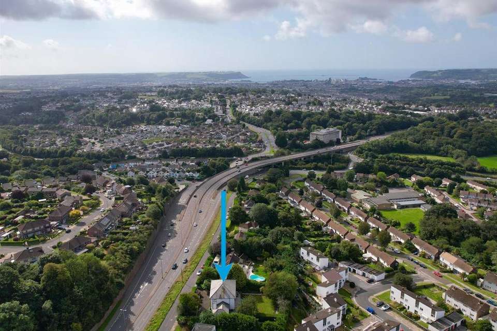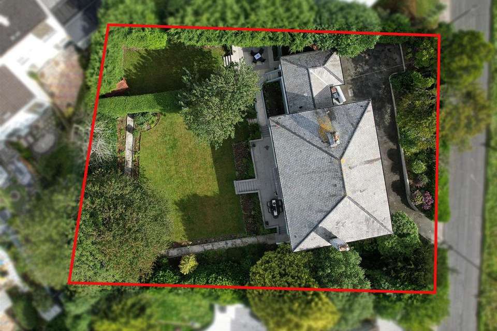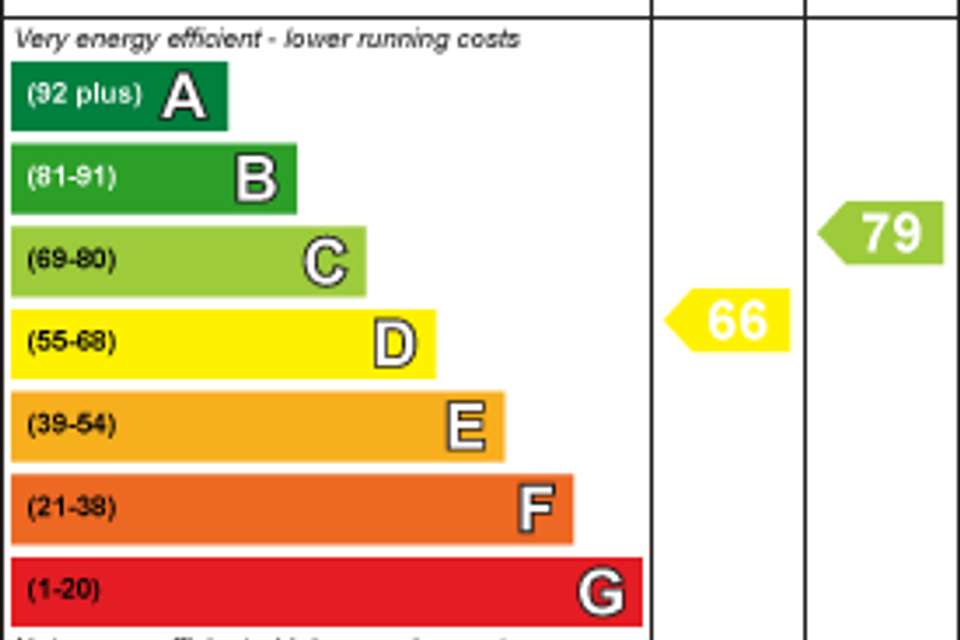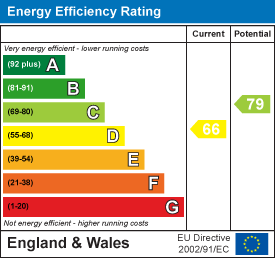5 bedroom detached house for sale
detached house
bedrooms
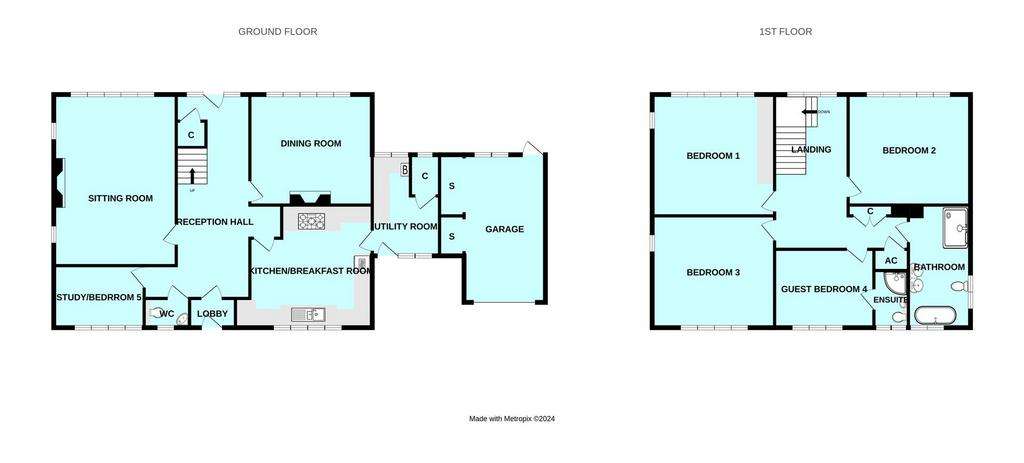
Property photos




+22
Property description
Impressive & substantial 1930's built detached house on a good size plot with parking, garage & mature gardens. Hilltop position with far reaching views. Improved & upgraded. Well presented & characterful. 25' wide reception hall, generous size living & dining rooms with fireplaces, utility room, kitchen/breakfast room, family bathroom, guest en suite & five bedrooms.
Hill House, Tavistock Road, Plymouth Pl5 3Dg -
The Property - An impressive and substantial 1930's built detached house standing on a generous size plot. The original house built in-this location at the top of the hill and best plot and position with far reaching views from the rear looking towards Cornwall and the West. Over 20 years the property has been upgraded, refurbished and maintained it to a high standard and now provides a characterful, well presented and comfortably appointed home.
The ground floor with an entrance porch giving access to a large reception hall in the centre of the house with useful under stairs cupboard and door opening to the rear garden. A large lounge with windows to either side of the fireplace and picture window overlooking the rear garden. A spacious dining room with fire place with picture window overlooking the back garden and benefits from long views. A spacious fitted kitchen/breakfast room with central island, finished in walnut and granite work surfaces to the perimeter and a range of integrated appliances. A useful utility room, spacious and housing the Ideal boiler which was installed about 5/6 years ago. A useful cloakroom/WC and an office/study/bedroom five to the front.
At first floor level, a central landing with long views, large airing cupboard and ladder access to the insulated loft which is part boarded and with light point. Four generous size double bedrooms, the guest bedroom with en suite shower room/WC and a spacious and well appointed family bathroom.
The property stands on a generous size plot with private drive providing off street parking for various vehicles, potential turning space and giving access to the generous size garage with stores to the side. Mature garden to the front Areas on both sides of the property, affording potential space perhaps to create additional parking, extend, build further garaging subject to approval. A large back garden, south westerly facing with afternoon and evening sunshine, enjoying a good degree of privacy with well established perimeter hedges that are owned by the property. A main lawned garden and a second lawned garden which has been used as a play area and in the past would have been a kitchen garden. Steps to a useful cellar.
Location - Set in this area of Crownhill on the west side of Tavistock Road a convenient position for access into the city and close by connection to major routes and other directions.
Accomodation -
Ground Floor -
Entrance Lobby - 1.70m x 1.07m (5'7 x 3'6) -
Reception Hall - 7.62m x 2.77m min (25' x 9'1 min) -
Sitting Room - 6.40m x 4.57m (21 x 15') -
Dining Room - 4.57m x 4.14m (15' x 13'7 ) -
Study/Bedroom Five - 3.38m x 2.31m (11'1 x 7'7) -
Kitchen/Breakfast Room - 4.57m x 4.57m (15' x 15') -
Utility Room - 1.52m x 2.51m (5 x 8'3 ) -
Garage - 5.51m x 3.05m (18'1 x 10) - Plus two stores which are both 3ft wide.
First Floor -
Landing - 5.79m x 2.74m min (19' x 9' min) -
Bedroom One - 4.60m x 4.57m (15'1 x 15) -
Bedroom Two - 4.60m x 4.14m (15'1 x 13'7) -
Bedroom Three - 4.57m x 4.06m (15 x 13'4) -
Guest Bedroom - 3.71m x 2.92m (12'2 x 9'7) - Door to:
En-Suite - Shower, WC and wash hand basin.
Family Bathroom - 4.57m x 2.21m (15 x 7'3 ) - Shower, WC, bath, his and hers wash hand basins.
Externally - Private drive, garage and outbuildings. Gardens to front, side and a generous size enclosed rear garden.
Agents Note - Tenure - Freehold
Council Tax Band - F
Hill House, Tavistock Road, Plymouth Pl5 3Dg -
The Property - An impressive and substantial 1930's built detached house standing on a generous size plot. The original house built in-this location at the top of the hill and best plot and position with far reaching views from the rear looking towards Cornwall and the West. Over 20 years the property has been upgraded, refurbished and maintained it to a high standard and now provides a characterful, well presented and comfortably appointed home.
The ground floor with an entrance porch giving access to a large reception hall in the centre of the house with useful under stairs cupboard and door opening to the rear garden. A large lounge with windows to either side of the fireplace and picture window overlooking the rear garden. A spacious dining room with fire place with picture window overlooking the back garden and benefits from long views. A spacious fitted kitchen/breakfast room with central island, finished in walnut and granite work surfaces to the perimeter and a range of integrated appliances. A useful utility room, spacious and housing the Ideal boiler which was installed about 5/6 years ago. A useful cloakroom/WC and an office/study/bedroom five to the front.
At first floor level, a central landing with long views, large airing cupboard and ladder access to the insulated loft which is part boarded and with light point. Four generous size double bedrooms, the guest bedroom with en suite shower room/WC and a spacious and well appointed family bathroom.
The property stands on a generous size plot with private drive providing off street parking for various vehicles, potential turning space and giving access to the generous size garage with stores to the side. Mature garden to the front Areas on both sides of the property, affording potential space perhaps to create additional parking, extend, build further garaging subject to approval. A large back garden, south westerly facing with afternoon and evening sunshine, enjoying a good degree of privacy with well established perimeter hedges that are owned by the property. A main lawned garden and a second lawned garden which has been used as a play area and in the past would have been a kitchen garden. Steps to a useful cellar.
Location - Set in this area of Crownhill on the west side of Tavistock Road a convenient position for access into the city and close by connection to major routes and other directions.
Accomodation -
Ground Floor -
Entrance Lobby - 1.70m x 1.07m (5'7 x 3'6) -
Reception Hall - 7.62m x 2.77m min (25' x 9'1 min) -
Sitting Room - 6.40m x 4.57m (21 x 15') -
Dining Room - 4.57m x 4.14m (15' x 13'7 ) -
Study/Bedroom Five - 3.38m x 2.31m (11'1 x 7'7) -
Kitchen/Breakfast Room - 4.57m x 4.57m (15' x 15') -
Utility Room - 1.52m x 2.51m (5 x 8'3 ) -
Garage - 5.51m x 3.05m (18'1 x 10) - Plus two stores which are both 3ft wide.
First Floor -
Landing - 5.79m x 2.74m min (19' x 9' min) -
Bedroom One - 4.60m x 4.57m (15'1 x 15) -
Bedroom Two - 4.60m x 4.14m (15'1 x 13'7) -
Bedroom Three - 4.57m x 4.06m (15 x 13'4) -
Guest Bedroom - 3.71m x 2.92m (12'2 x 9'7) - Door to:
En-Suite - Shower, WC and wash hand basin.
Family Bathroom - 4.57m x 2.21m (15 x 7'3 ) - Shower, WC, bath, his and hers wash hand basins.
Externally - Private drive, garage and outbuildings. Gardens to front, side and a generous size enclosed rear garden.
Agents Note - Tenure - Freehold
Council Tax Band - F
Interested in this property?
Council tax
First listed
4 weeks agoEnergy Performance Certificate
Marketed by
Julian Marks Estate Agents - Plymouth 10-12 Eggbuckland Road Plmouth, Devon PL3 5HEPlacebuzz mortgage repayment calculator
Monthly repayment
The Est. Mortgage is for a 25 years repayment mortgage based on a 10% deposit and a 5.5% annual interest. It is only intended as a guide. Make sure you obtain accurate figures from your lender before committing to any mortgage. Your home may be repossessed if you do not keep up repayments on a mortgage.
- Streetview
DISCLAIMER: Property descriptions and related information displayed on this page are marketing materials provided by Julian Marks Estate Agents - Plymouth. Placebuzz does not warrant or accept any responsibility for the accuracy or completeness of the property descriptions or related information provided here and they do not constitute property particulars. Please contact Julian Marks Estate Agents - Plymouth for full details and further information.





