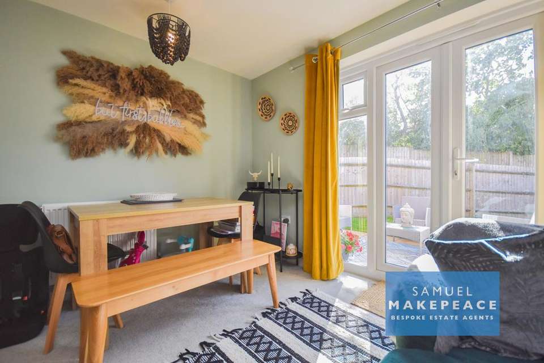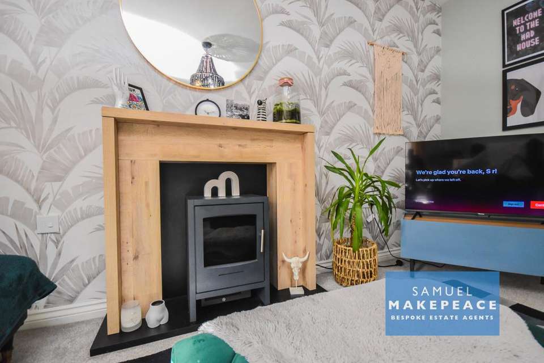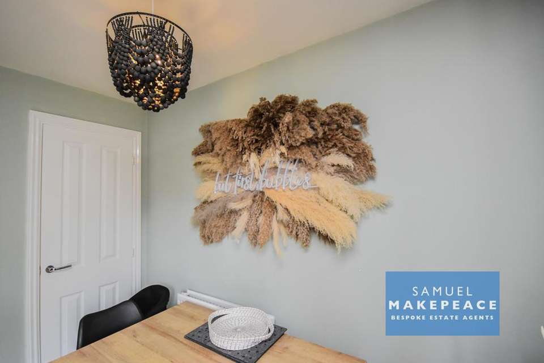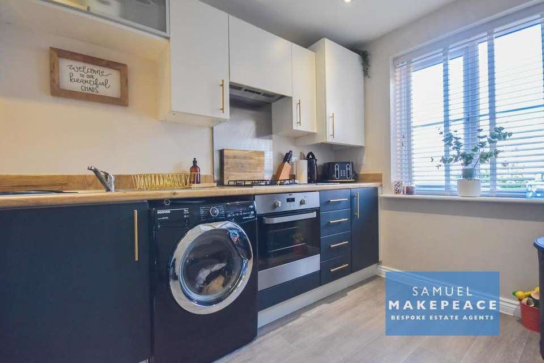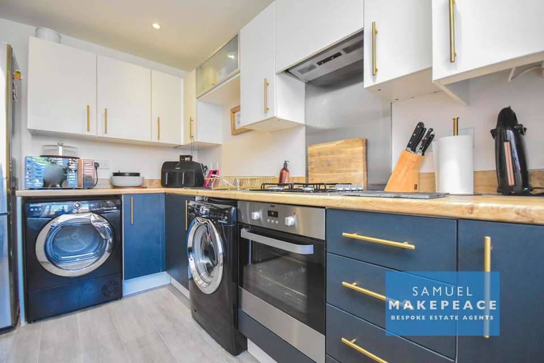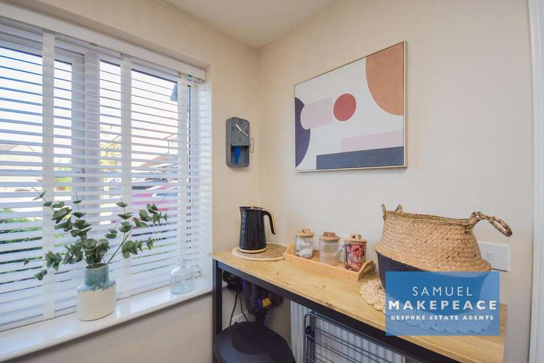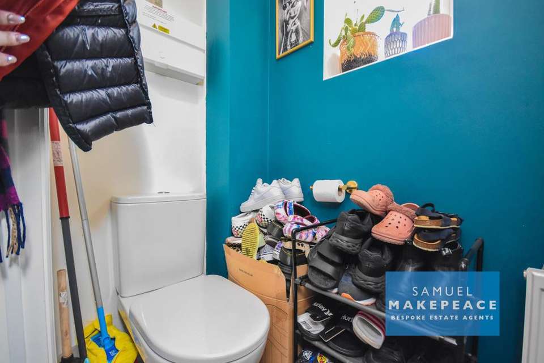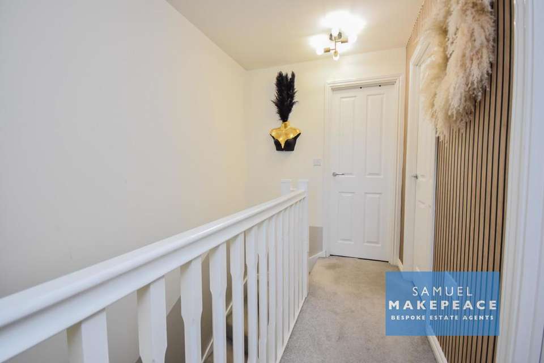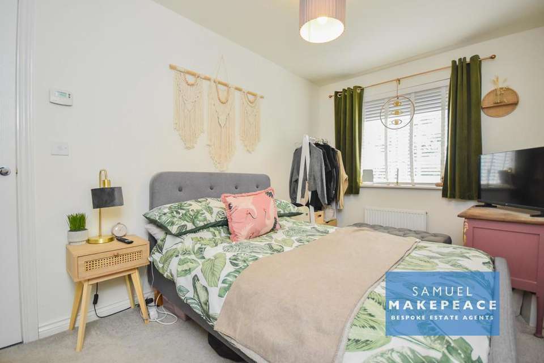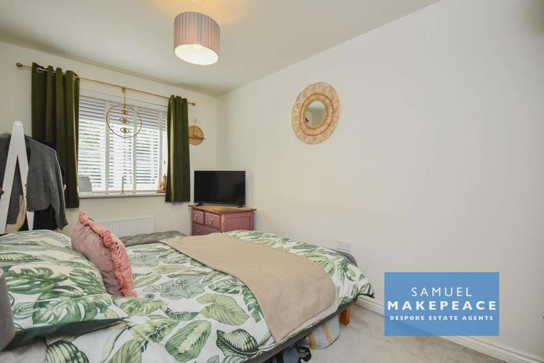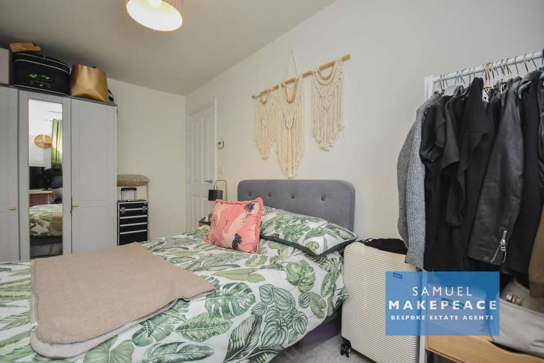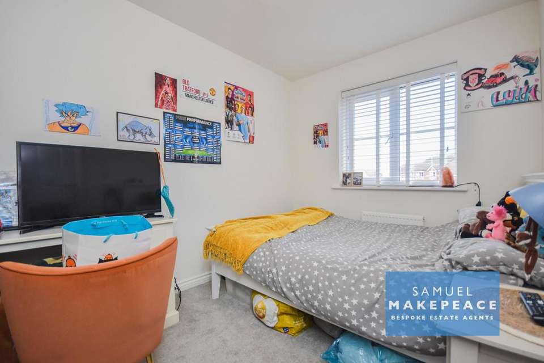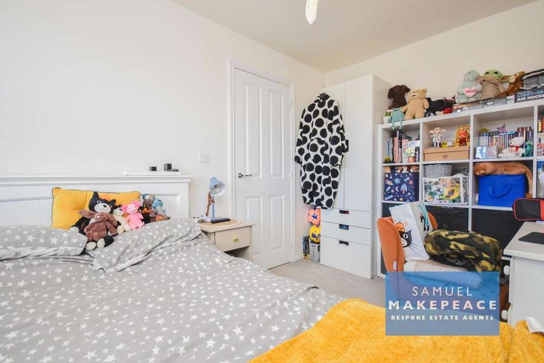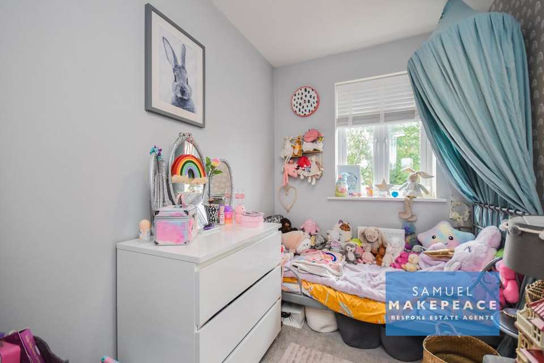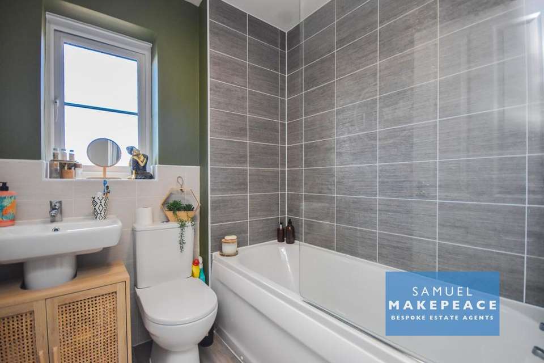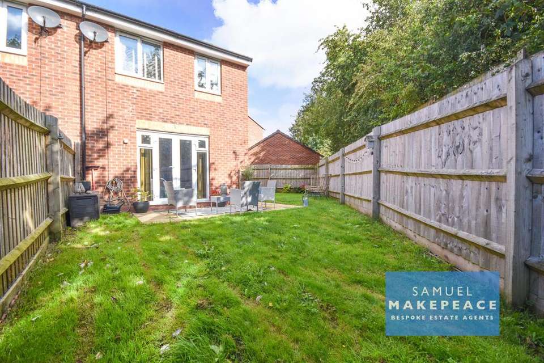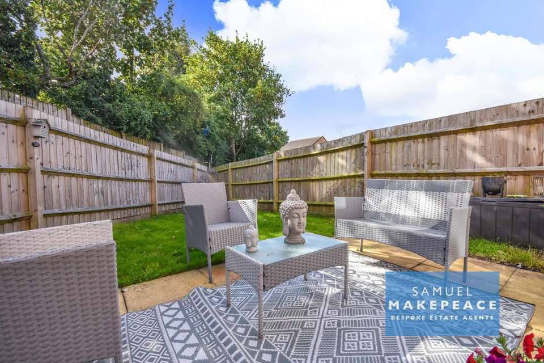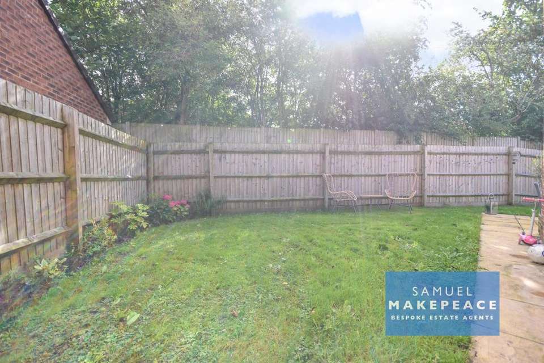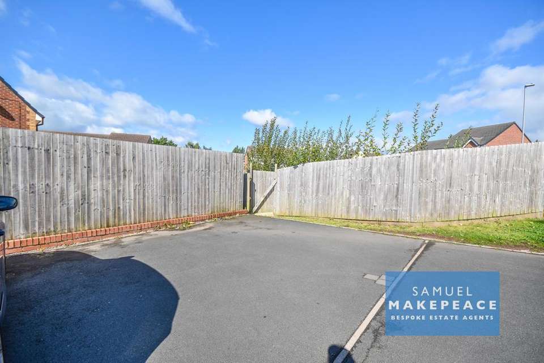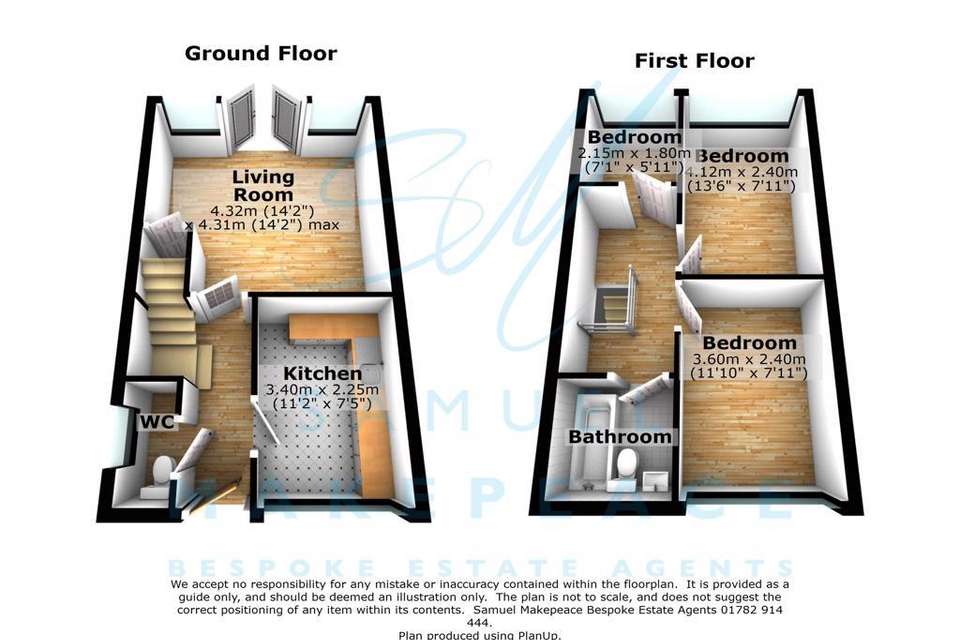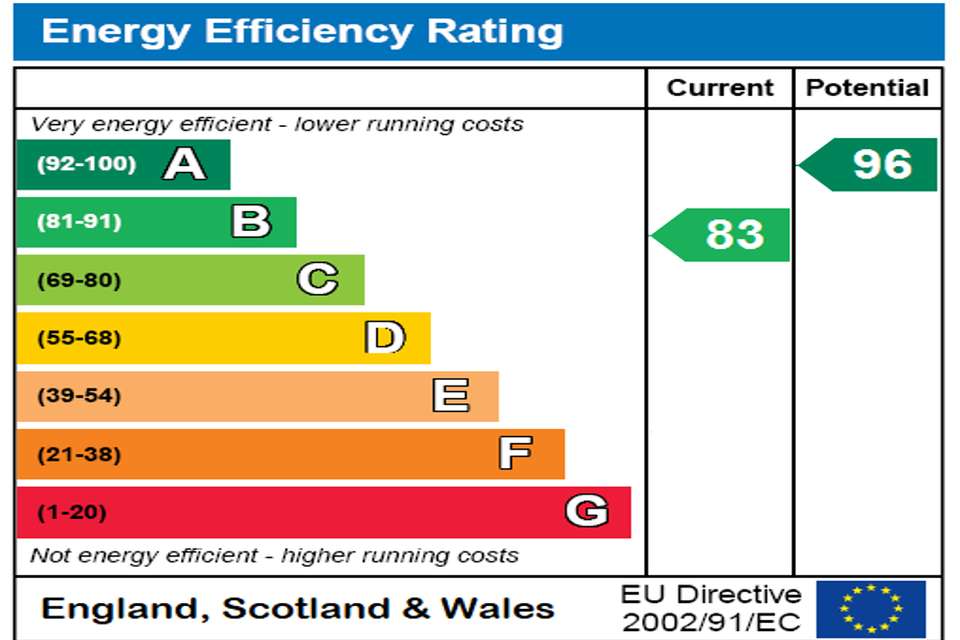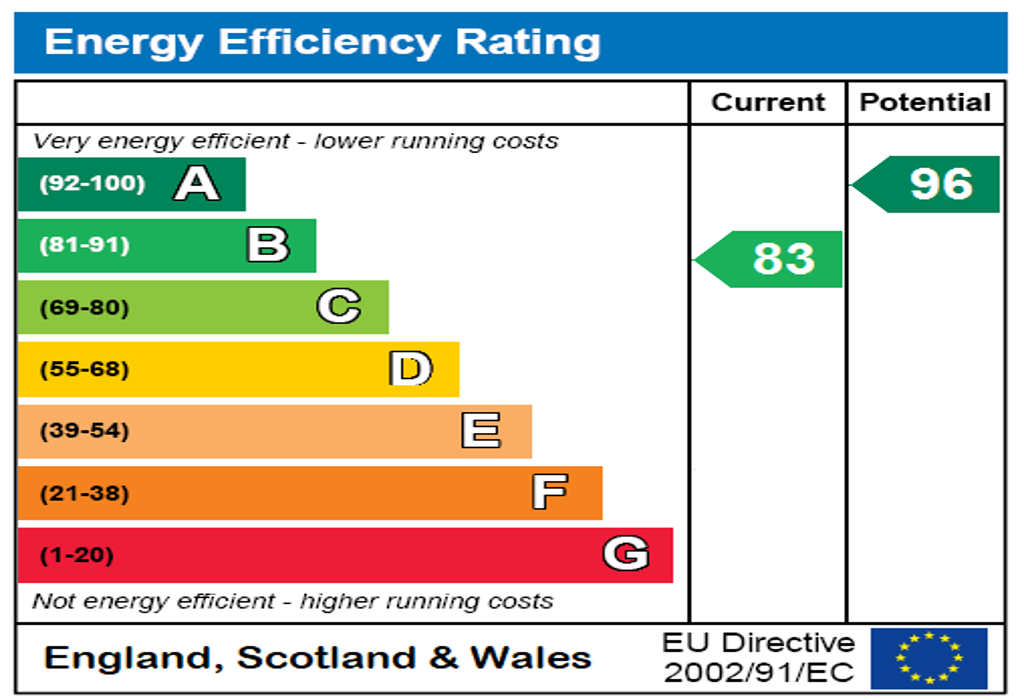3 bedroom semi-detached house for sale
semi-detached house
bedrooms
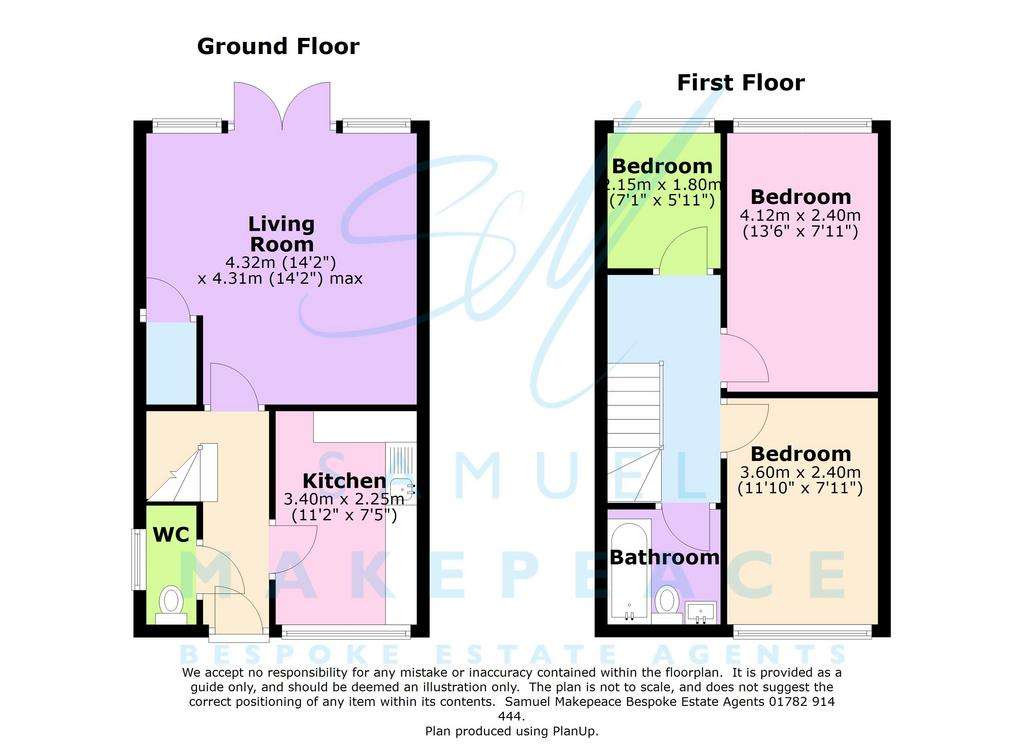
Property photos

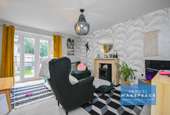
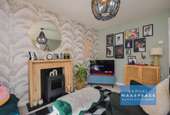
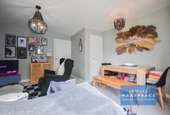
+21
Property description
STOP... LOOK... AND LISTEN... I've got something you've been looking for... Located in Talke on BASSEY GARDENS this THREE BEDOOM SEMI-DETACHED home is perfect for families and anyone alike. It is less than 10 10-minute drive to Alsager and Kidsgrove and is close to local amenities. So, without further ado step inside and be greeted with an ENTRANCE HALL with a handy fitted WC. Leading on to the LOVELY, LARGE, LIGHT, LIVING/DINING ROOM there is plenty of space for all of your living needs and is tastefully decorated with patio doors leading out to the rear garden, ideal for the summer. Next up is the FANTASTIC KITCHEN with a flurry of space for appliances, and plenty of space for your needed coffee nook! Up the stairs, you will find a LARGE LANDING space, leading onto all rooms. There are THREE GOOD-SIZED BEDROOMS all having a bright atmosphere! Finishing off upstairs is the PRISTINE FAMILY BATHROOM, which is decorated tastefully, and has tiled floors with part tiled walls! Externally, the property has a REAR GARDEN, with fantastic patio areas and a lawn. To the front, there is a paved pathway with decorative gravel, with allocated parking for multiple vehicles. So if this property is what you have been looking for... contact Samuel Makepeace bespoke estate agents today!
ROOM DETAILS
INTERIOR
GROUND FLOOR
Entrance Hall
Double glazed door, laminate flooring and radiator.
Kitchen
Double glazed window. Fitted wall and base units with work surfaces. Sink, drainer and built under cooker, gas hob and cookerhood. Space for fridge freezer and washing machine. Laminate flooring.
Lounge/Diner
Double glazed window and double glazed patio doors into the rear garden.Electric fireplace, and radiator.
WC
Double glazed window. LLWC and hand wash basin. Laminate wood flooring and radiator.
FIRST FLOOR
Landing
Loft access
Bedroom One
Double glazed window and radiator.
Bedroom Two
Double glazed window and radiator.
Bedroom Three
Double glazed window and radiator.
Bathroom
Double glazed window. LLWC, hand wash basin with vanity and bath with overhead shower. Laminate flooring part tiled walls, extractor fan and radiator.
EXTERIOR
Front
Tarmacked allocated parking spaces and side access.
Rear
Paved seating area with a paved path around to side access. Lawn and decorative shrubs.
Council tax band: B
ROOM DETAILS
INTERIOR
GROUND FLOOR
Entrance Hall
Double glazed door, laminate flooring and radiator.
Kitchen
Double glazed window. Fitted wall and base units with work surfaces. Sink, drainer and built under cooker, gas hob and cookerhood. Space for fridge freezer and washing machine. Laminate flooring.
Lounge/Diner
Double glazed window and double glazed patio doors into the rear garden.Electric fireplace, and radiator.
WC
Double glazed window. LLWC and hand wash basin. Laminate wood flooring and radiator.
FIRST FLOOR
Landing
Loft access
Bedroom One
Double glazed window and radiator.
Bedroom Two
Double glazed window and radiator.
Bedroom Three
Double glazed window and radiator.
Bathroom
Double glazed window. LLWC, hand wash basin with vanity and bath with overhead shower. Laminate flooring part tiled walls, extractor fan and radiator.
EXTERIOR
Front
Tarmacked allocated parking spaces and side access.
Rear
Paved seating area with a paved path around to side access. Lawn and decorative shrubs.
Council tax band: B
Interested in this property?
Council tax
First listed
3 weeks agoEnergy Performance Certificate
Marketed by
Samuel Makepeace Bespoke Estate Agents - Kidsgrove 14 Heathcote Street, Kidsgrove, Stoke-on-Trent ST7 4AAPlacebuzz mortgage repayment calculator
Monthly repayment
The Est. Mortgage is for a 25 years repayment mortgage based on a 10% deposit and a 5.5% annual interest. It is only intended as a guide. Make sure you obtain accurate figures from your lender before committing to any mortgage. Your home may be repossessed if you do not keep up repayments on a mortgage.
- Streetview
DISCLAIMER: Property descriptions and related information displayed on this page are marketing materials provided by Samuel Makepeace Bespoke Estate Agents - Kidsgrove. Placebuzz does not warrant or accept any responsibility for the accuracy or completeness of the property descriptions or related information provided here and they do not constitute property particulars. Please contact Samuel Makepeace Bespoke Estate Agents - Kidsgrove for full details and further information.





