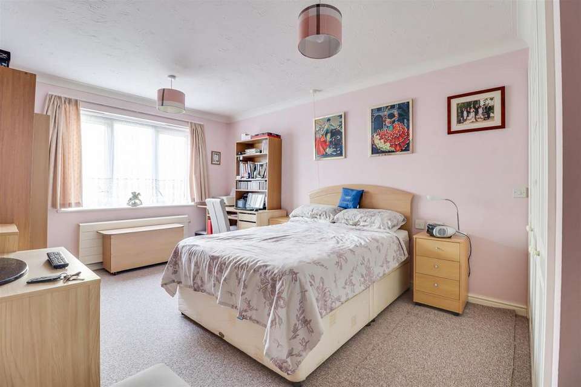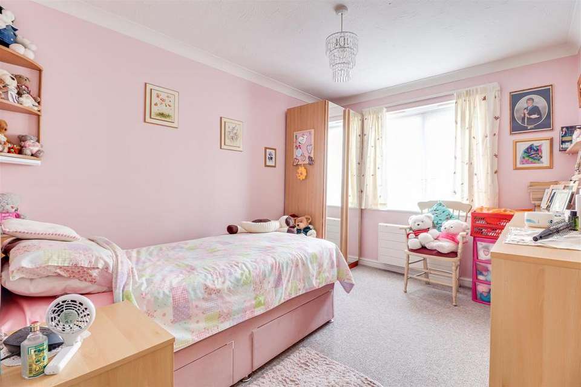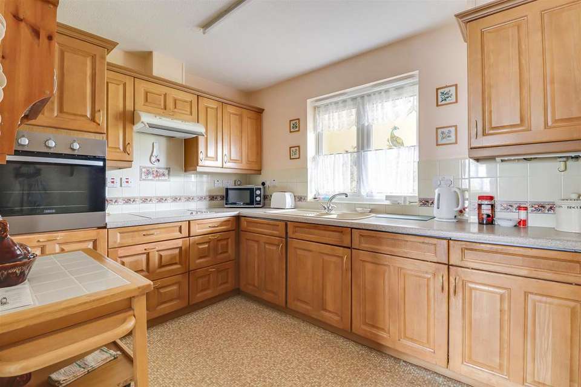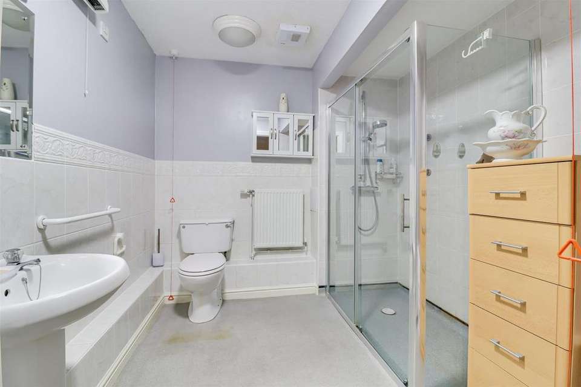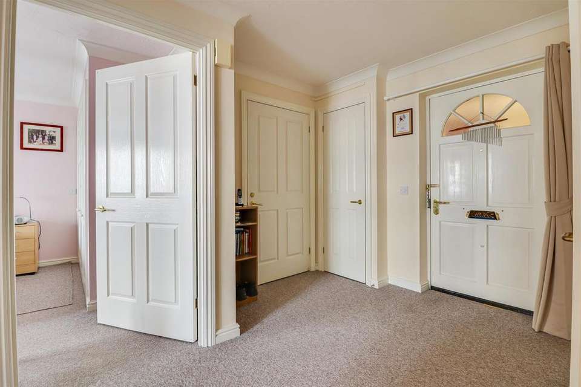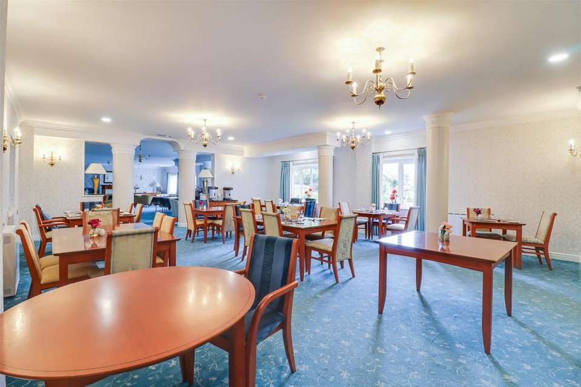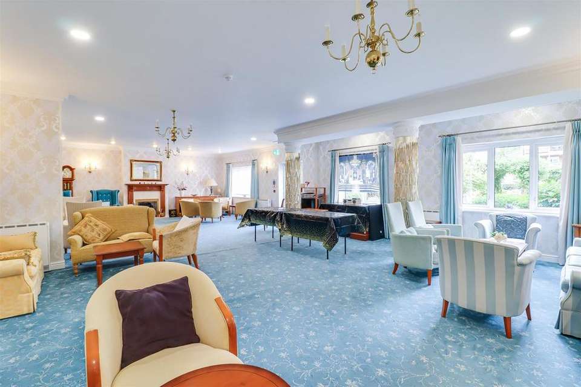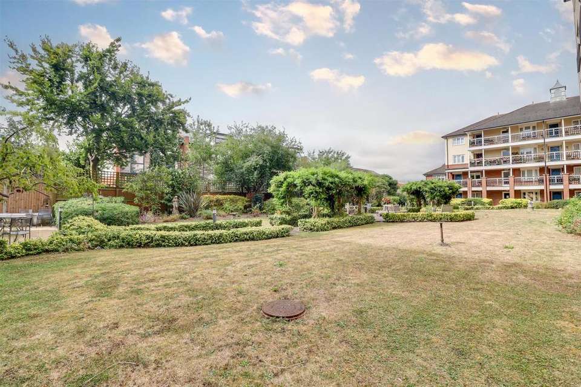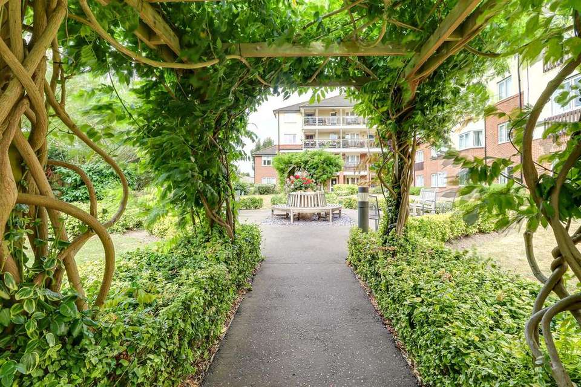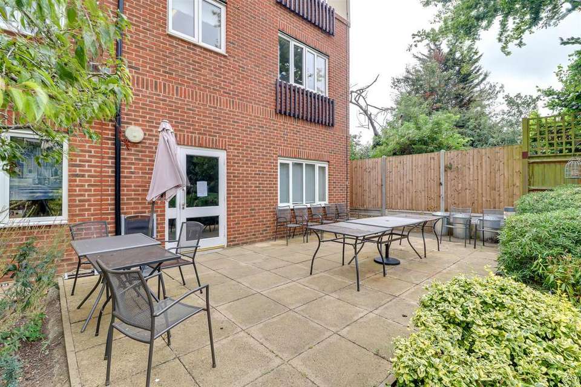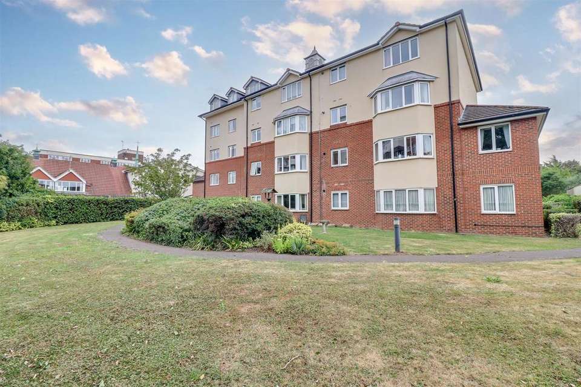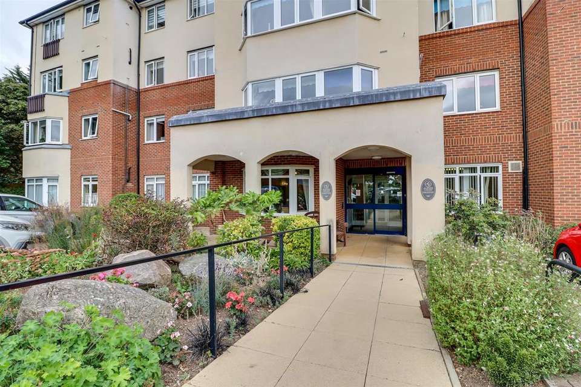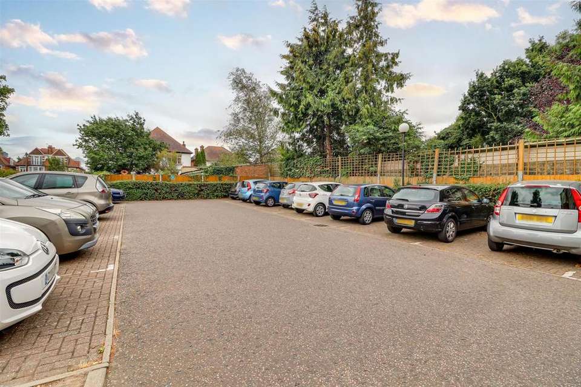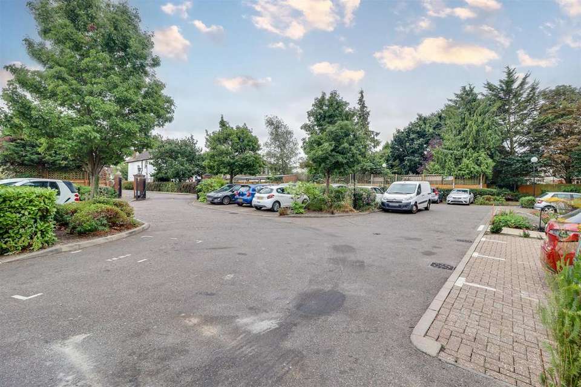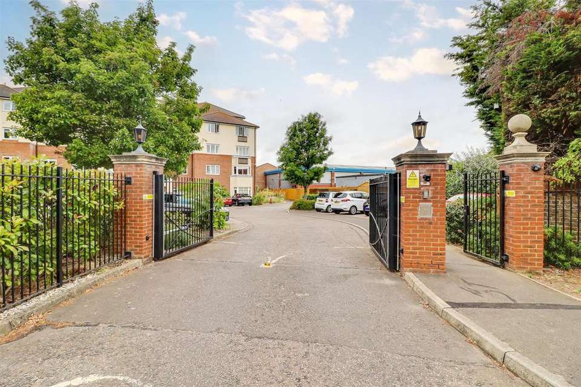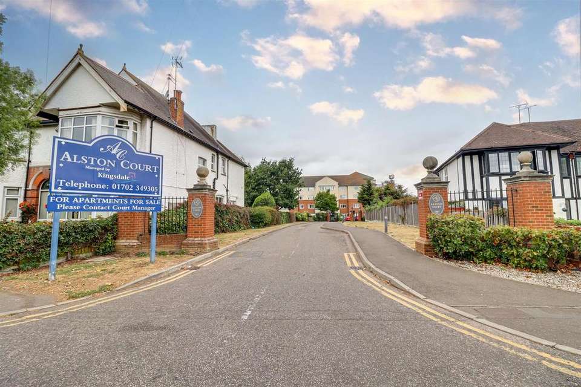2 bedroom retirement property for sale
flat
bedrooms
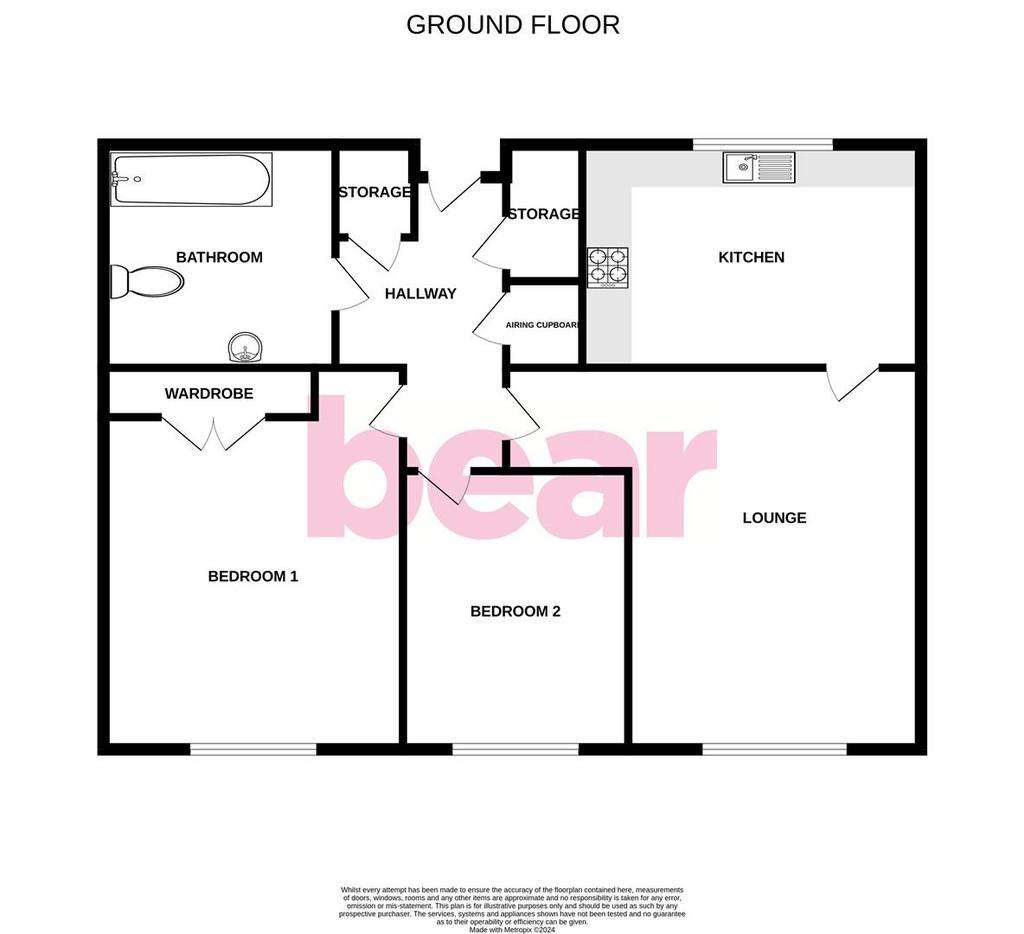
Property photos
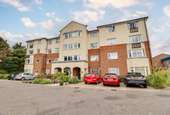
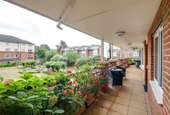
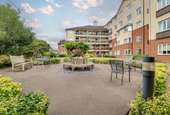
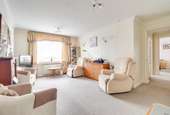
+16
Property description
* £260,000 - £280,000 Guide Price * RETIREMENT FLAT * LIFT SERVICE * PICTURESQUE GROUNDS * INCREDIBLY WELL-KEPT BUILDING * 'CHALKWELL HALL ESTATE' * SHORT WALK TO THE SEAFRONT AND STATION * GREAT-SIZED APARTMENT * 24 HOUR DUTY MANAGER AND CARE LINE * This incredibly spacious first floor flat is located within the prestigious Alston Court on Crowstone Road. It is set back from the roadside, down a long driveway and through impressive entry gates. The property is surrounded by well-kept and beautiful communal gardens and the property itself is situated along a picturesque 'Mews-like' mezzanine. The flat itself offers two great-sized bedrooms, a kitchen-breakfast room, a three-piece shower room, a welcoming hallway and a bright lounge-diner. There is a lift service, a residents lounge and even a restaurant. The 24 hour Duty Manager and Care Line offer peace of mind, while there is also an additional laundry and cleaning service available. Westcliff beachfront and the Station are a walk away, with bus links and amenities on the London Road are literally around the corner. There is ample shared parking to the front and a choice of two gardens to enjoy, making Alston Court a must-view!
Frontage - Long driveway with gated entrance and brick piers, ample shared parking, mature planting borders, overhanging front porch with entrance door to loby.
Communal Areas - Two beautifully mature gardens with seating areas, planting borders, feature wisteria, lawns and side access to front of property and mezzanine landings with views over the garden and access to the first floor apartment. Internally, there is a residents' lounge, restaurant, lifts to upper floors and a laundry and cleaning service.
Private Entrance Hall - Three storage cupboards, coving, skirting and carpet.
Master Bedroom - 4.30m x 3.20m (14'1" x 10'5") - Double glazed windowto rear aspect, wardrobe, coving, skirting and carpet.
Second Bedroom - 3.56m x 2.75m (11'8" x 9'0") - Double glazed window to rear aspect, coving, skirting and carpet.
Lounge-Diner - 5.00m x 3.36m (16'4" x 11'0") - Double glazed window to rear aspect, feature fireplace, coving, skirting and carpet.
Kitchen-Breakfast Room - 3.25m x 2.45m (10'7" x 8'0") - Double glazed window to front aspect, shaker style kitchen units both wall-mounted and base level comprising; composite sink and a half with drainer and mixer tap set into laminate worktops and with a tiled splashback, eye-level integrated oven, four ring burner hob with extractor over, integrated fridge/frezzer, integrated washer/dryer and lino flooring.
Three-Piece Shower Room - 2.45m x 2.45m (8'0" x 8'0") - Walk-in double shower, low-level w/c, pedestal wash basin with chrome taps, tiled walls and lino flooring.
Agents Notes - Resale Fees
Less than 12 Months - 1% Transfer Fee and 0.5% Reserve Fund Contribution
12-24 Months - 2% Transfer Fee and 0.5% Reserve Fund Contribution
24 Months + - 2% Transfer Fee and 1% Reserve Fund Contribution
Services
Duty manager on site 24/7. Emergency callouts between 10.00pm and 8.00am. Weekly one and a half hour service clean within apartment or laundry wash and dry and up to 45 minutes ironing. Restaurant facility offering a two course lunch every day. Family and friends welcome. Handyman. Laundry service.
Facilities
Lift access to all levels, lounge, dining room, guest suite, hobbies room, landscaped gardens and car parking. Communal front door opened by staff or Owners key or fob. Emergency alarm call system.
Accessibility
All areas are wheelchair accessible. Situated in Westcliff on Sea and within 400 yards of the local shops and supermarket. Good local amenities including doctor's surgery, chemist and shops.
Lifestyle
Alston Court has attractive communal areas. The busy social programme includes coffee mornings and evening chat nights, monthly themed suppers or entertainment events and quiz nights. The Hobbies Room affords a place for like-minded Owners to meet for a game of scrabble, cards or Rummikub.
New Owners are accepted over 60 years of age.
Pets are welcome (subject to terms of the lease).
Tenure
Leasehold 125 years from 2000.
Manager's note
This is friendly development. We are excellently positioned for local facilities and promote friendly, professional, caring support for an independent lifestyle.
It is situated just a mile from the sea. Local railway stations have direct services into London. The community make new Owners very welcome.
Frontage - Long driveway with gated entrance and brick piers, ample shared parking, mature planting borders, overhanging front porch with entrance door to loby.
Communal Areas - Two beautifully mature gardens with seating areas, planting borders, feature wisteria, lawns and side access to front of property and mezzanine landings with views over the garden and access to the first floor apartment. Internally, there is a residents' lounge, restaurant, lifts to upper floors and a laundry and cleaning service.
Private Entrance Hall - Three storage cupboards, coving, skirting and carpet.
Master Bedroom - 4.30m x 3.20m (14'1" x 10'5") - Double glazed windowto rear aspect, wardrobe, coving, skirting and carpet.
Second Bedroom - 3.56m x 2.75m (11'8" x 9'0") - Double glazed window to rear aspect, coving, skirting and carpet.
Lounge-Diner - 5.00m x 3.36m (16'4" x 11'0") - Double glazed window to rear aspect, feature fireplace, coving, skirting and carpet.
Kitchen-Breakfast Room - 3.25m x 2.45m (10'7" x 8'0") - Double glazed window to front aspect, shaker style kitchen units both wall-mounted and base level comprising; composite sink and a half with drainer and mixer tap set into laminate worktops and with a tiled splashback, eye-level integrated oven, four ring burner hob with extractor over, integrated fridge/frezzer, integrated washer/dryer and lino flooring.
Three-Piece Shower Room - 2.45m x 2.45m (8'0" x 8'0") - Walk-in double shower, low-level w/c, pedestal wash basin with chrome taps, tiled walls and lino flooring.
Agents Notes - Resale Fees
Less than 12 Months - 1% Transfer Fee and 0.5% Reserve Fund Contribution
12-24 Months - 2% Transfer Fee and 0.5% Reserve Fund Contribution
24 Months + - 2% Transfer Fee and 1% Reserve Fund Contribution
Services
Duty manager on site 24/7. Emergency callouts between 10.00pm and 8.00am. Weekly one and a half hour service clean within apartment or laundry wash and dry and up to 45 minutes ironing. Restaurant facility offering a two course lunch every day. Family and friends welcome. Handyman. Laundry service.
Facilities
Lift access to all levels, lounge, dining room, guest suite, hobbies room, landscaped gardens and car parking. Communal front door opened by staff or Owners key or fob. Emergency alarm call system.
Accessibility
All areas are wheelchair accessible. Situated in Westcliff on Sea and within 400 yards of the local shops and supermarket. Good local amenities including doctor's surgery, chemist and shops.
Lifestyle
Alston Court has attractive communal areas. The busy social programme includes coffee mornings and evening chat nights, monthly themed suppers or entertainment events and quiz nights. The Hobbies Room affords a place for like-minded Owners to meet for a game of scrabble, cards or Rummikub.
New Owners are accepted over 60 years of age.
Pets are welcome (subject to terms of the lease).
Tenure
Leasehold 125 years from 2000.
Manager's note
This is friendly development. We are excellently positioned for local facilities and promote friendly, professional, caring support for an independent lifestyle.
It is situated just a mile from the sea. Local railway stations have direct services into London. The community make new Owners very welcome.
Interested in this property?
Council tax
First listed
Over a month agoMarketed by
Bear Estate Agents - Leigh on Sea 1336 London Road Leigh on Sea, Essex SS9 2UHPlacebuzz mortgage repayment calculator
Monthly repayment
The Est. Mortgage is for a 25 years repayment mortgage based on a 10% deposit and a 5.5% annual interest. It is only intended as a guide. Make sure you obtain accurate figures from your lender before committing to any mortgage. Your home may be repossessed if you do not keep up repayments on a mortgage.
- Streetview
DISCLAIMER: Property descriptions and related information displayed on this page are marketing materials provided by Bear Estate Agents - Leigh on Sea. Placebuzz does not warrant or accept any responsibility for the accuracy or completeness of the property descriptions or related information provided here and they do not constitute property particulars. Please contact Bear Estate Agents - Leigh on Sea for full details and further information.





