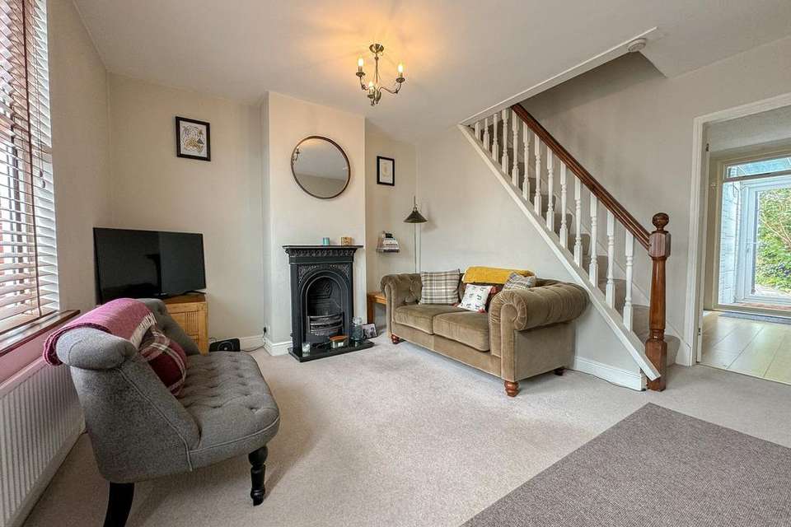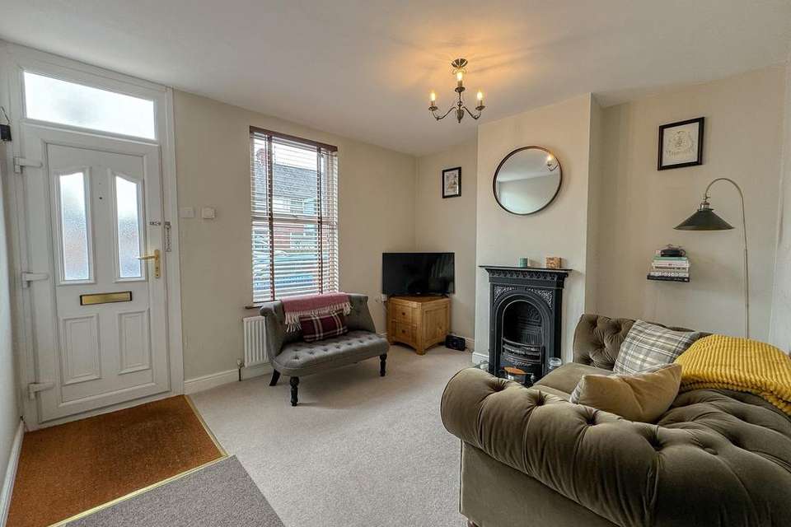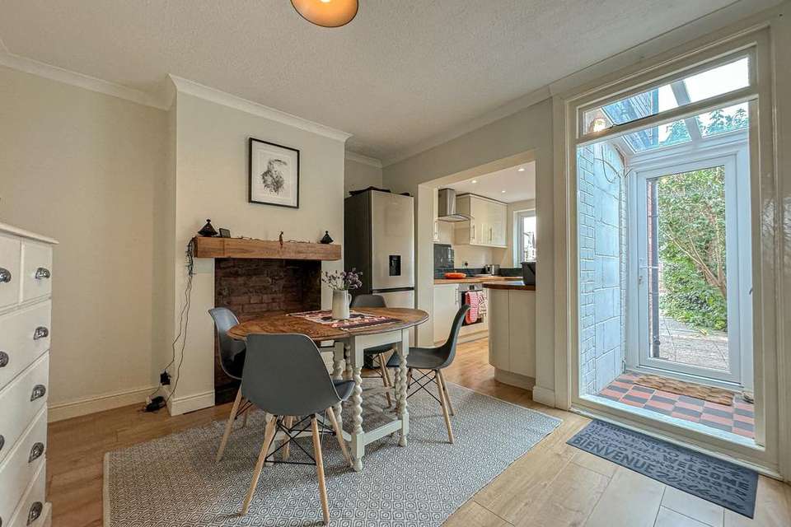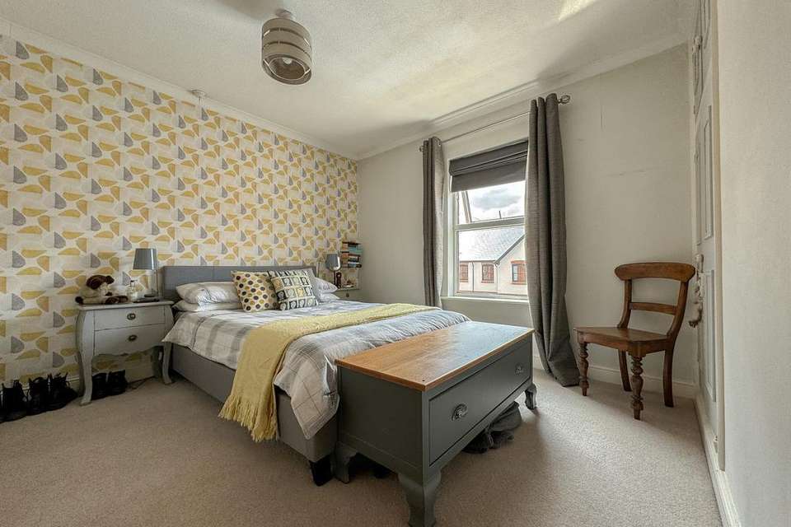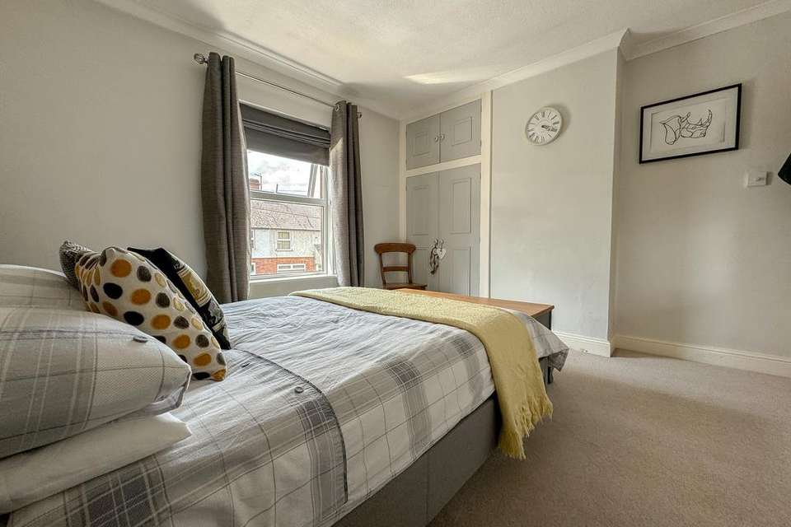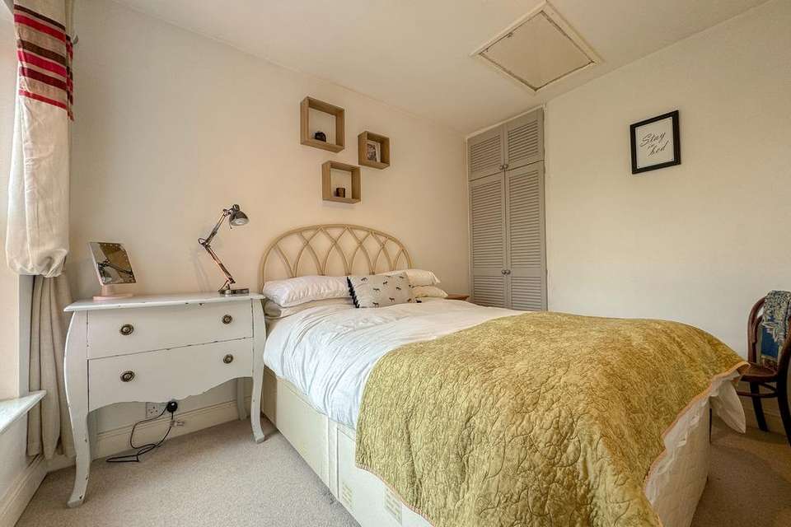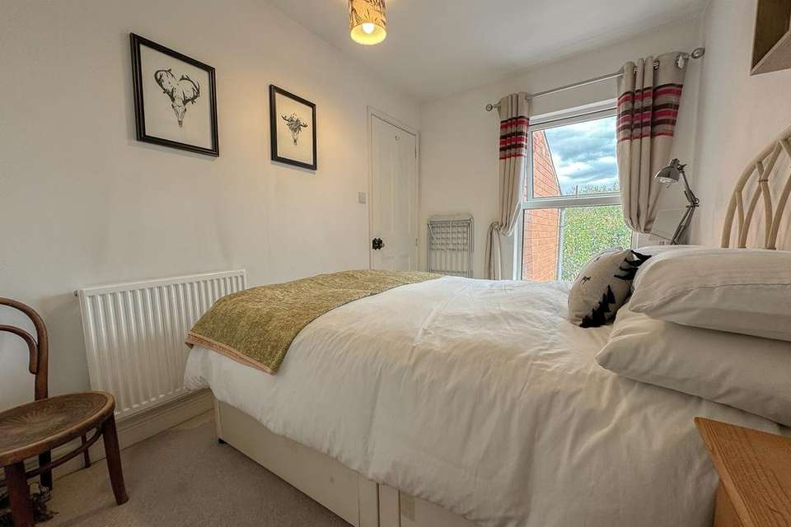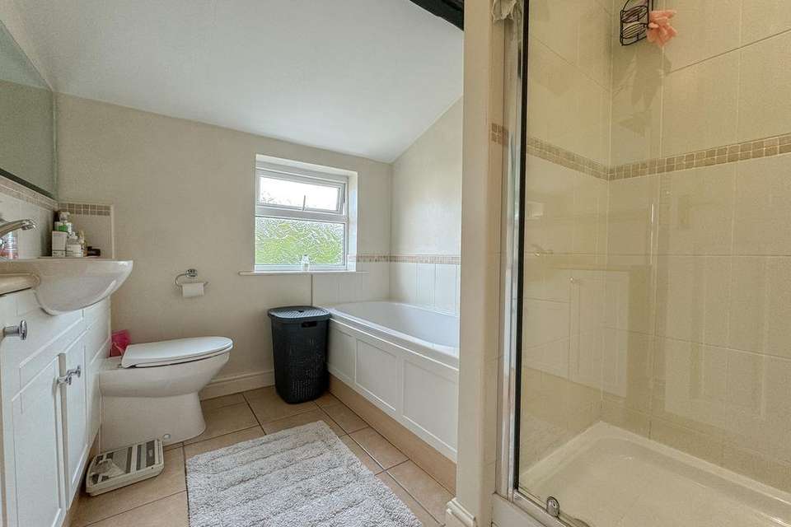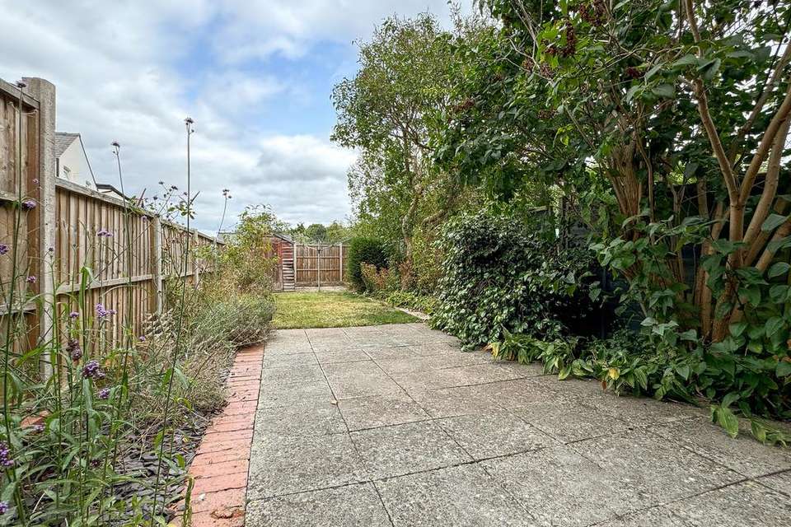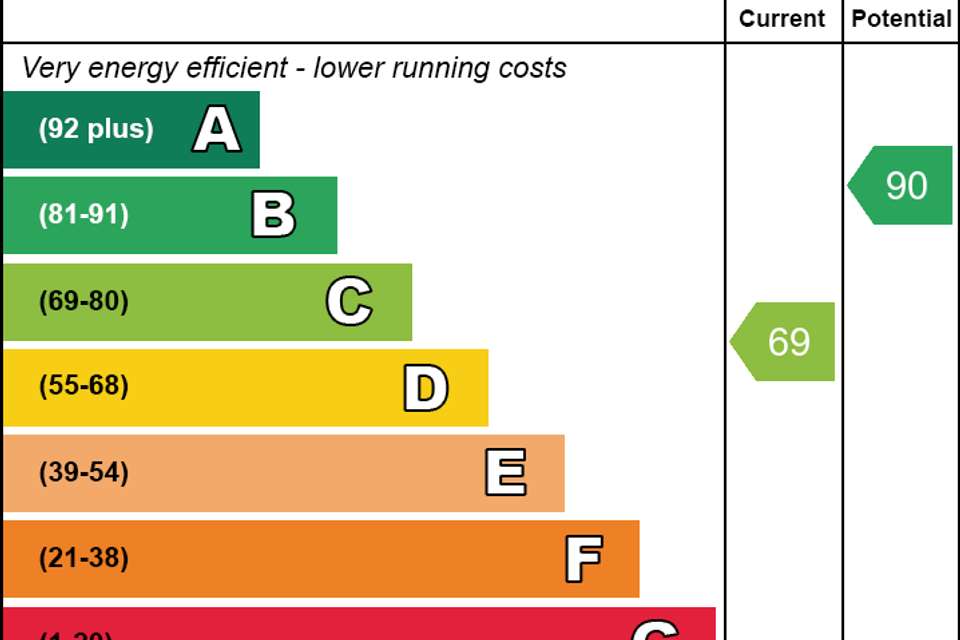2 bedroom terraced house for sale
terraced house
bedrooms
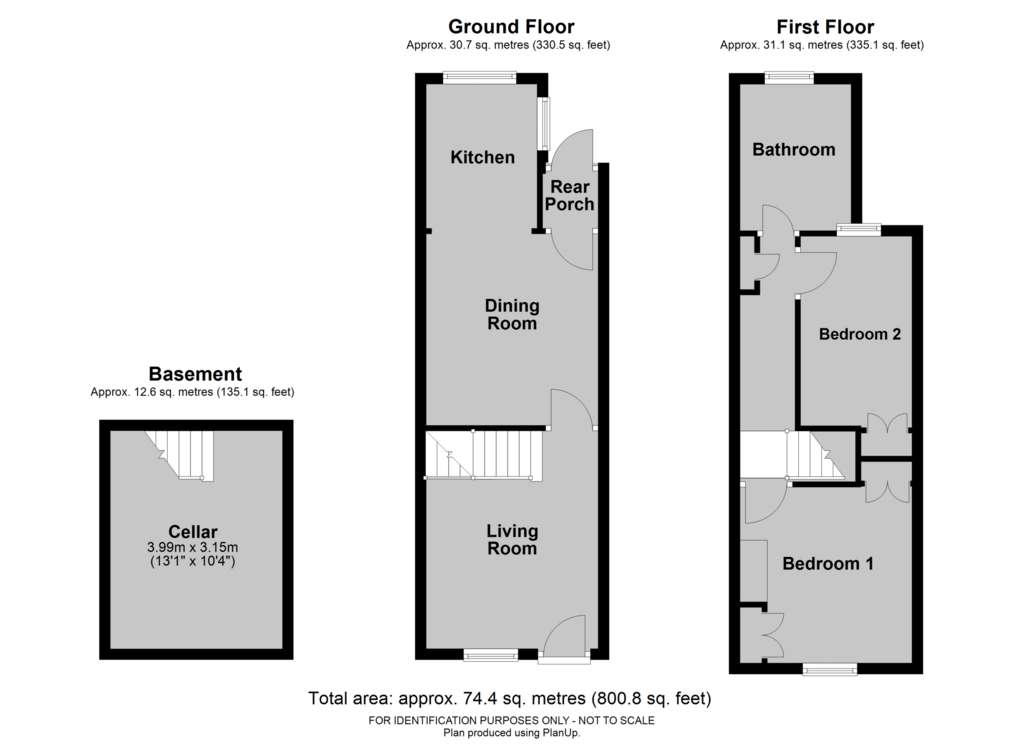
Property photos
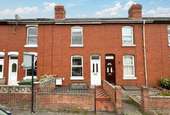



+11
Property description
Build date: Victorian
Approximate Area: 74.4 sq.m / 800 sq.ft
THE PROPERTY: This terraced Victorian home has been tastefully decorated throughout to offer a modern and charming home. You enter the property into the living room, which provides stairs to the first floor and has a doorway to the dining room. The dining room has ample space for dining table and chairs, provides access to the cellar and has an opening into the kitchen making it a great space for entertaining. There is also a door leading to the rear porch and back garden. The kitchen was installed by the current owner who has made great use of the space. The cellar has not been converted but has the potential to be in the future should the purchaser wish to do this. The first floor comprises of two double bedrooms, both bedrooms have fitted wardrobes and windows providing a light and airy feel. There is also a bathroom located at the end of the landing which includes both a walk-in shower and separate bath. Outside the property is a rear garden that is enclosed by fencing and there is street parking available to the front.
LOCATION: Situated less than 1 mile west of Hereford city centre the property stands within the the highly popular Whitecross district of the city. Several amenities can be found within half-a-mile to include choice of shops, Sainsbury’s superstore, schools and pubs. The city centre of Hereford sits on the banks of the River Wye and offers a wide range of shops, bars, restaurants and facilities. Hereford is a wonderful city to live, beautifully balancing historic architecture and traditions with modern amenities whilst being fully surrounded by stunning countryside.
ACCOMMODATION: Approached from the front, in detail the property comprises:
Living Room: window to front aspect, period coal-effect gas fireplace, stairs to the first floor, door to the dining room.
Dining Room: fire place, door to the cellar, door to rear porch and opening to the kitchen.
Kitchen: windows to rear and side aspect, range of fitted units, worksurface with inset sink, 4-ring hob with extractor over and built-in cooker under, space for washing machine and upright fridge freezer, wall mounted boiler.
Rear Porch: provides a door to the rear garden.
Cellar: 6'2" head height (approx.) a useful storage space with the potential to be converted subject to necessary planning consents.
Stairs from the living room provide access to the Landing: having store cupboard, period fireplace, doors to bedrooms and bathroom.
Bedroom One: window to front aspect, built-in double door wardrobe and cupboard.
Bedroom Two: window to rear aspect, built-in double door wardrobe, hatch to attic.
Bathroom: frosted window to rear aspect, bath, shower cubicle, toilet and vanity wash basin, towel radiator.
Outside: To the front of the property is a gravel courtyard area with pathway giving access to the front door. The rear garden has a patio seating area and lawn with flower bed and shrub border. There is a further patio area with timber shed at the rear of the garden.
Council Tax Band - B
Services - All main services are connected to the property. There is gas central heating.
Agent’s Note - None of the appliances or services mentioned in these particulars have been tested.
Money laundering regulations To comply with Money Laundering Regulations, prospective purchasers will be asked to produce identification documentation at the time of making an offer. We ask for your co-operation in order that there is no delay in agreeing the sale.
Consumer protection from unfair trading regulatons 2008 (CPR) We endeavour to ensure that the details contained in our brochure are correct through making detailed enquiries of the owner but they are not guaranteed. Andrew Morris Estate Agents limited have not tested any appliance, equipment, fixture, fitting or service and have not seen the title deeds to confirm tenure. None of the statements contained in these particulars as to this property are to be relied on as representation of facts. Any intending purchasers must satisfy themselves by inspection or otherwise as to the correctness of each statement contained within these particulars.
Referral fees: Andrew Morris estate agents may benefit from commission or fee from other services offered to the client. These services include but may not be limited to conveyancing, financial advice, surveys and insurance.
Approximate Area: 74.4 sq.m / 800 sq.ft
THE PROPERTY: This terraced Victorian home has been tastefully decorated throughout to offer a modern and charming home. You enter the property into the living room, which provides stairs to the first floor and has a doorway to the dining room. The dining room has ample space for dining table and chairs, provides access to the cellar and has an opening into the kitchen making it a great space for entertaining. There is also a door leading to the rear porch and back garden. The kitchen was installed by the current owner who has made great use of the space. The cellar has not been converted but has the potential to be in the future should the purchaser wish to do this. The first floor comprises of two double bedrooms, both bedrooms have fitted wardrobes and windows providing a light and airy feel. There is also a bathroom located at the end of the landing which includes both a walk-in shower and separate bath. Outside the property is a rear garden that is enclosed by fencing and there is street parking available to the front.
LOCATION: Situated less than 1 mile west of Hereford city centre the property stands within the the highly popular Whitecross district of the city. Several amenities can be found within half-a-mile to include choice of shops, Sainsbury’s superstore, schools and pubs. The city centre of Hereford sits on the banks of the River Wye and offers a wide range of shops, bars, restaurants and facilities. Hereford is a wonderful city to live, beautifully balancing historic architecture and traditions with modern amenities whilst being fully surrounded by stunning countryside.
ACCOMMODATION: Approached from the front, in detail the property comprises:
Living Room: window to front aspect, period coal-effect gas fireplace, stairs to the first floor, door to the dining room.
Dining Room: fire place, door to the cellar, door to rear porch and opening to the kitchen.
Kitchen: windows to rear and side aspect, range of fitted units, worksurface with inset sink, 4-ring hob with extractor over and built-in cooker under, space for washing machine and upright fridge freezer, wall mounted boiler.
Rear Porch: provides a door to the rear garden.
Cellar: 6'2" head height (approx.) a useful storage space with the potential to be converted subject to necessary planning consents.
Stairs from the living room provide access to the Landing: having store cupboard, period fireplace, doors to bedrooms and bathroom.
Bedroom One: window to front aspect, built-in double door wardrobe and cupboard.
Bedroom Two: window to rear aspect, built-in double door wardrobe, hatch to attic.
Bathroom: frosted window to rear aspect, bath, shower cubicle, toilet and vanity wash basin, towel radiator.
Outside: To the front of the property is a gravel courtyard area with pathway giving access to the front door. The rear garden has a patio seating area and lawn with flower bed and shrub border. There is a further patio area with timber shed at the rear of the garden.
Council Tax Band - B
Services - All main services are connected to the property. There is gas central heating.
Agent’s Note - None of the appliances or services mentioned in these particulars have been tested.
Money laundering regulations To comply with Money Laundering Regulations, prospective purchasers will be asked to produce identification documentation at the time of making an offer. We ask for your co-operation in order that there is no delay in agreeing the sale.
Consumer protection from unfair trading regulatons 2008 (CPR) We endeavour to ensure that the details contained in our brochure are correct through making detailed enquiries of the owner but they are not guaranteed. Andrew Morris Estate Agents limited have not tested any appliance, equipment, fixture, fitting or service and have not seen the title deeds to confirm tenure. None of the statements contained in these particulars as to this property are to be relied on as representation of facts. Any intending purchasers must satisfy themselves by inspection or otherwise as to the correctness of each statement contained within these particulars.
Referral fees: Andrew Morris estate agents may benefit from commission or fee from other services offered to the client. These services include but may not be limited to conveyancing, financial advice, surveys and insurance.
Interested in this property?
Council tax
First listed
3 weeks agoEnergy Performance Certificate
Marketed by
Andrew Morris - Hereford 1 Bridge Street Hereford HR4 9DFPlacebuzz mortgage repayment calculator
Monthly repayment
The Est. Mortgage is for a 25 years repayment mortgage based on a 10% deposit and a 5.5% annual interest. It is only intended as a guide. Make sure you obtain accurate figures from your lender before committing to any mortgage. Your home may be repossessed if you do not keep up repayments on a mortgage.
- Streetview
DISCLAIMER: Property descriptions and related information displayed on this page are marketing materials provided by Andrew Morris - Hereford. Placebuzz does not warrant or accept any responsibility for the accuracy or completeness of the property descriptions or related information provided here and they do not constitute property particulars. Please contact Andrew Morris - Hereford for full details and further information.


