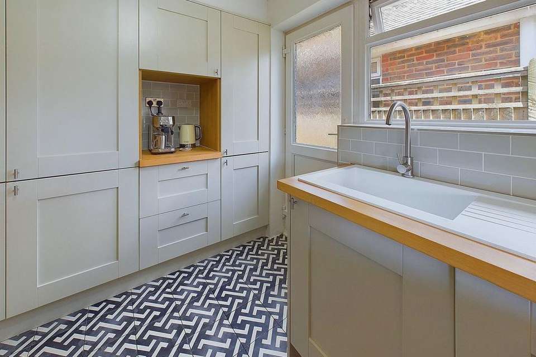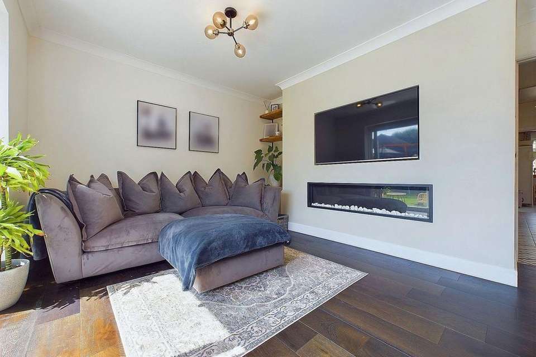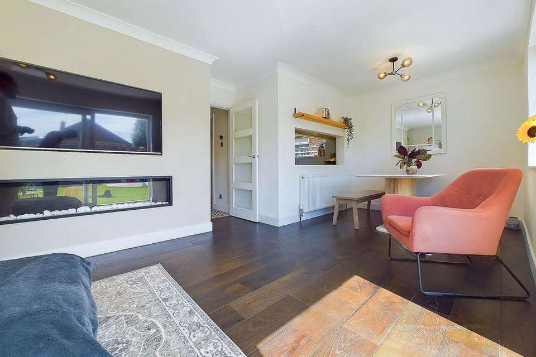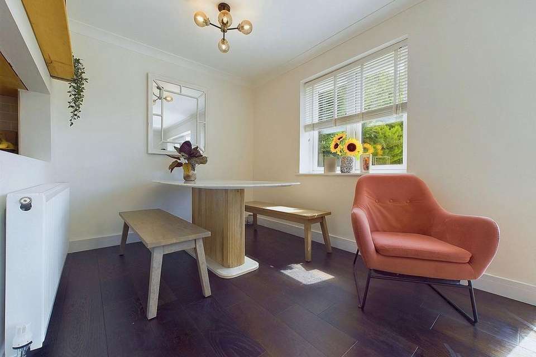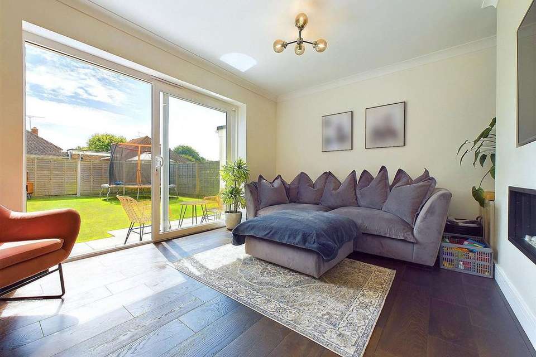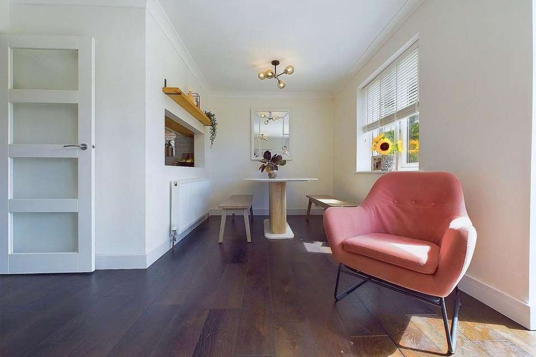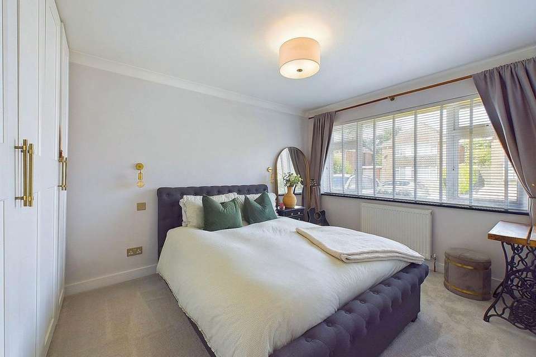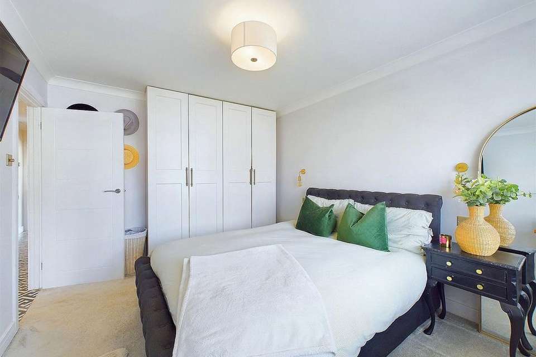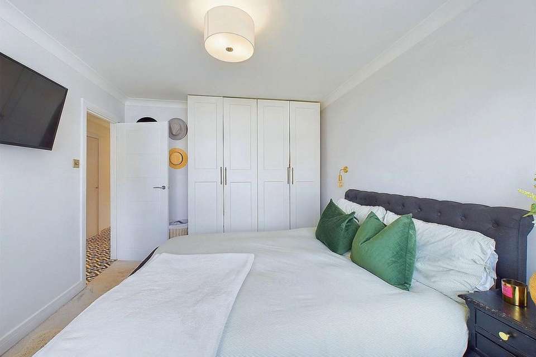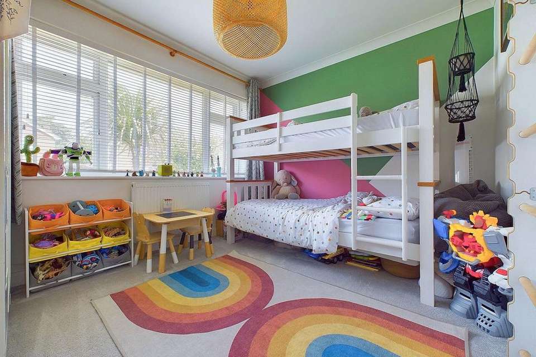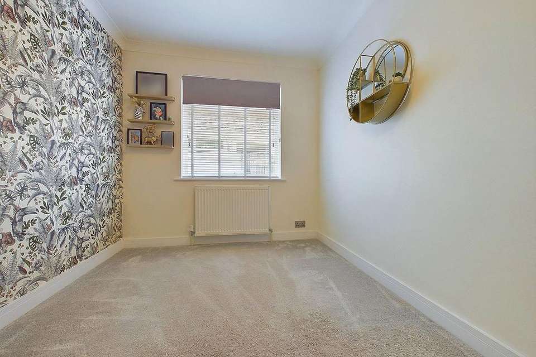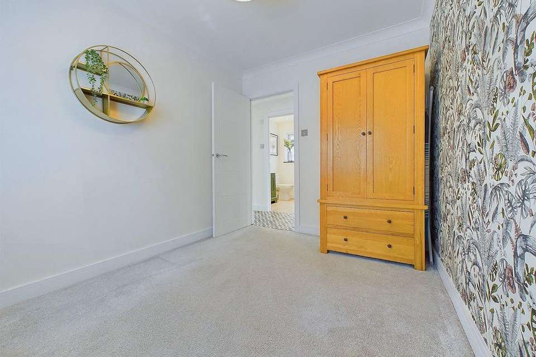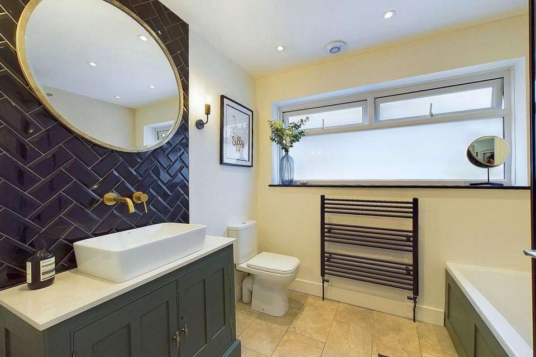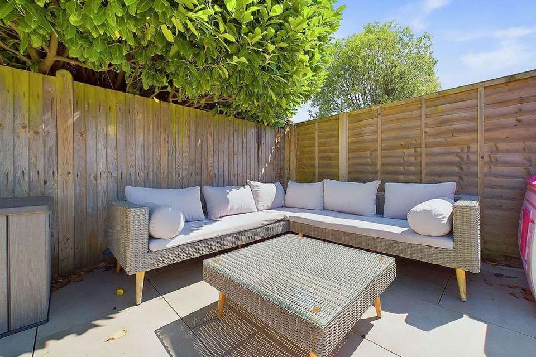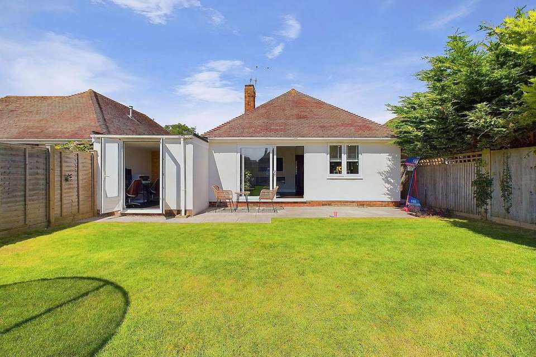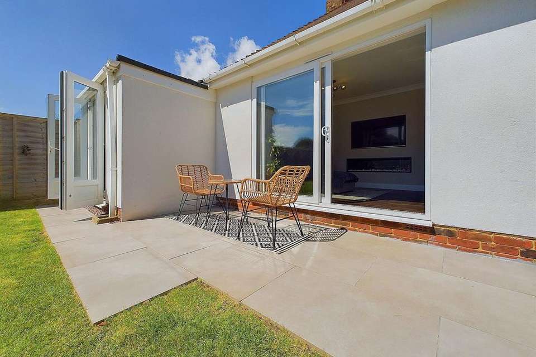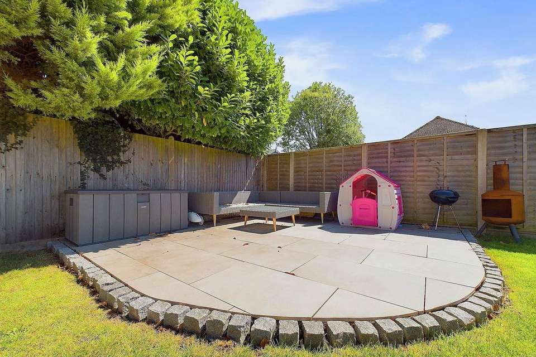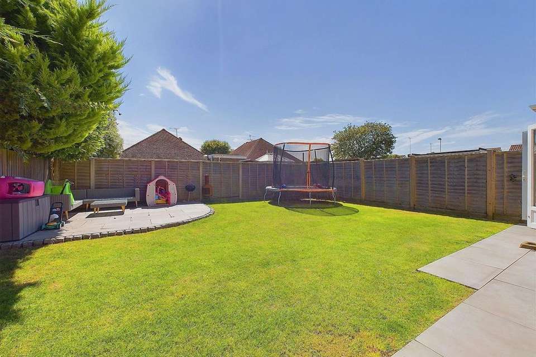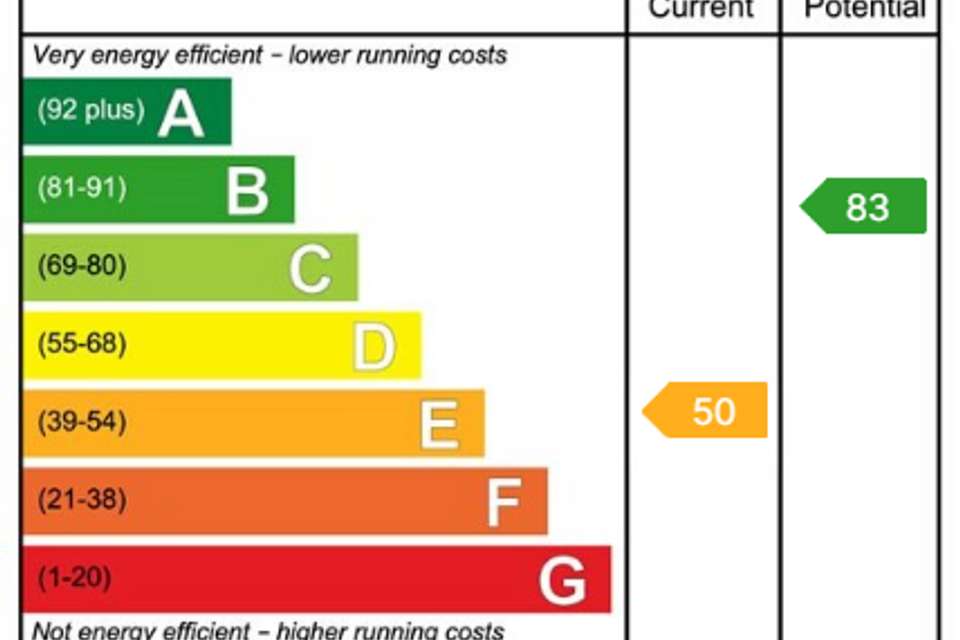3 bedroom detached bungalow for sale
bungalow
bedrooms
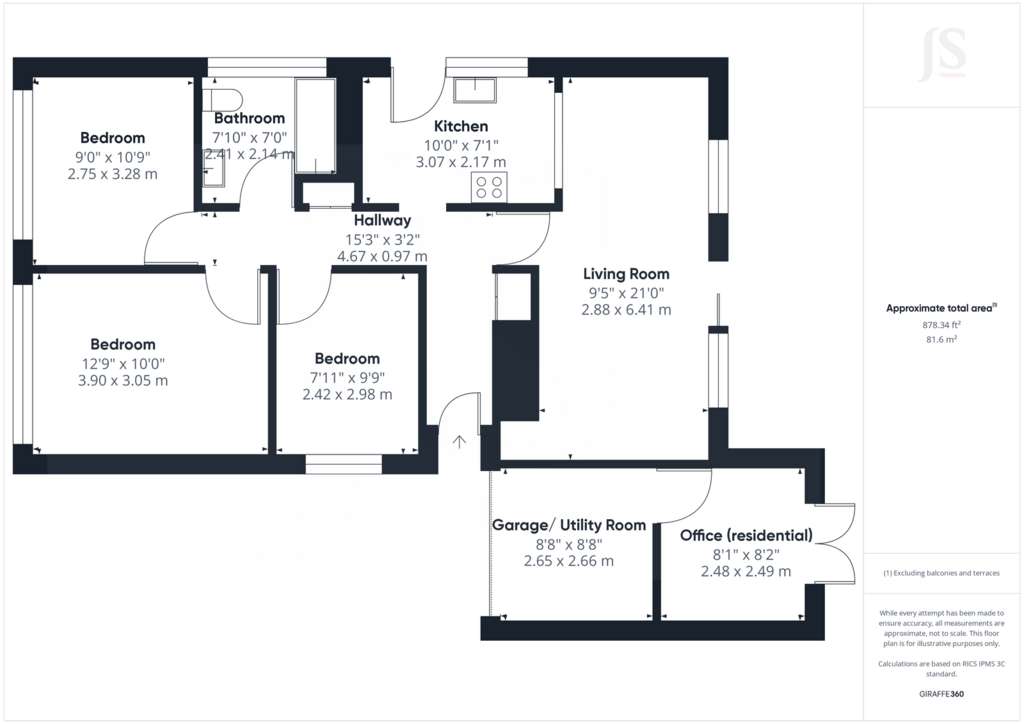
Property photos
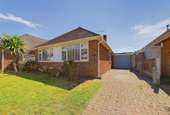
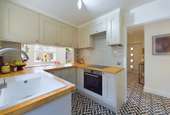
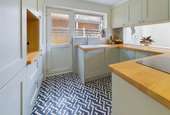
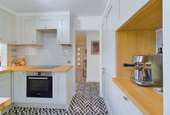
+19
Property description
INTERNALFront door leading into the entrance hall which offers three storage cupboards, access to the loft and access to all rooms. The 23’3ft south facing lounge/ diner has sliding doors overlooking the rear garden, focal remote-control fireplace and large opening into the kitchen. The recently re fitted kitchen comprises of modern wall and base units, oven, electric hob, dishwasher, integrated fridge/freezer, cupboard housing the gas fired combination boiler and door leading to the side. The Primary bedroom has built in wardrobes and measures 13ft x 10ft. There are a further two good size bedrooms. The refitted bathroom comprises of panel bath with glass screen, shower above, wash hand basin with storage below and WC. EXTERNALTo the front of the property there is off road parking leading to the garage. The garage has been split into two with a study to the rear and a utility room to the front housing space and plumbing for washing machine and tumble dryer. A section of the front garden has been laid to lawn with floral borders and pathway leading to the timber gate which gives you access to the rear garden. The south facing rear garden has been laid to lawn and landscaped to provide two patio seating areas. There are double doors to the rear of the garage providing additional access to the rear half of the garage. SITUATEDin Cumberland Avenue, the bungalow falls within a popular and quiet residential area. Bus routes can be found on close by The Boulevard and local amenities can be found on The Strand shopping parade including pharmacy, butchers, convenience stores & a medical centre approximately 0.5 miles away. The closest train station is Durrington-On-Sea, positioned 0.8 miles away and Worthing town centre with its comprehensive shops, restaurants and theatres is approximately 2.5 miles away.ENTRANCE HALLSOUTH FACING LOUNGE/ DINER - 6.48m x 3.38m (21'3" x 11'1")MODERN FITTED KITCHEN - 3.07m x 2.41m (10'1" x 7'11")BEDROOM ONE - 3.96m x 3.05m (13'0" x 10'0")BEDROOM TWO - 2.77m x 3.28m (9'1" x 10'9")BEDROOM THREE - 3.07m x 2.39m (10'1" x 7'10")FAMILY BATHROOMCOUNCIL TAX BANDD
Interested in this property?
Council tax
First listed
3 weeks agoEnergy Performance Certificate
Marketed by
Jacobs Steel & Co - West Worthing 4 Wallace Parade, Goring Road Worthing West, Sussex BN12 4ALPlacebuzz mortgage repayment calculator
Monthly repayment
The Est. Mortgage is for a 25 years repayment mortgage based on a 10% deposit and a 5.5% annual interest. It is only intended as a guide. Make sure you obtain accurate figures from your lender before committing to any mortgage. Your home may be repossessed if you do not keep up repayments on a mortgage.
- Streetview
DISCLAIMER: Property descriptions and related information displayed on this page are marketing materials provided by Jacobs Steel & Co - West Worthing. Placebuzz does not warrant or accept any responsibility for the accuracy or completeness of the property descriptions or related information provided here and they do not constitute property particulars. Please contact Jacobs Steel & Co - West Worthing for full details and further information.





