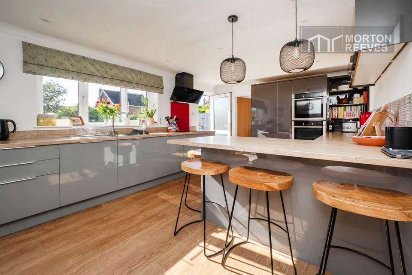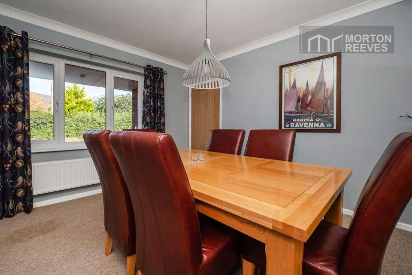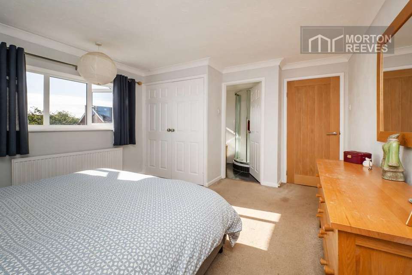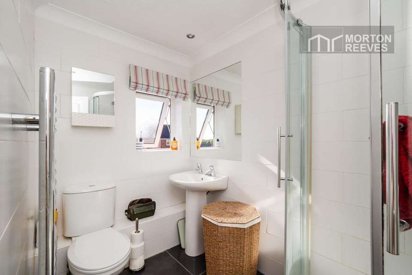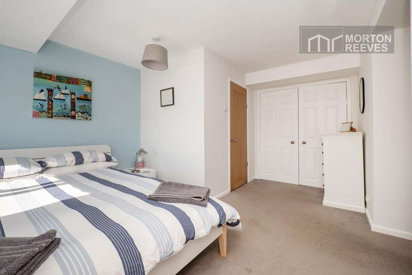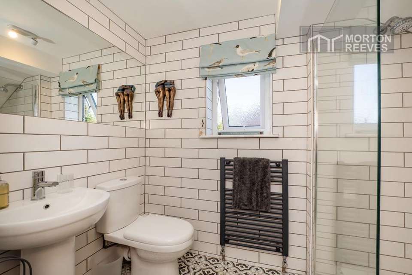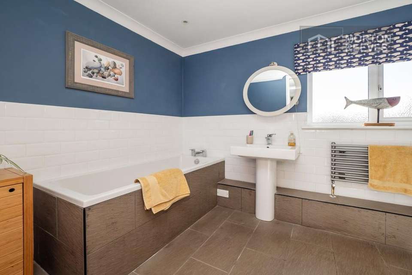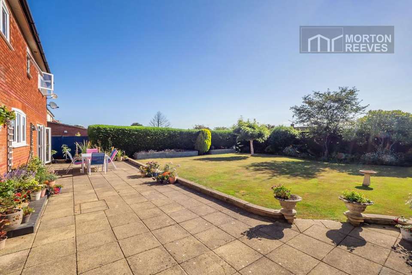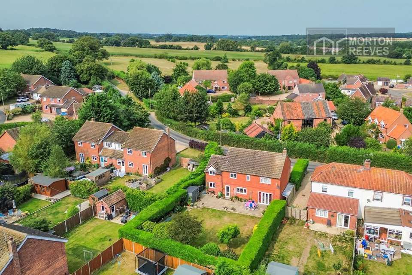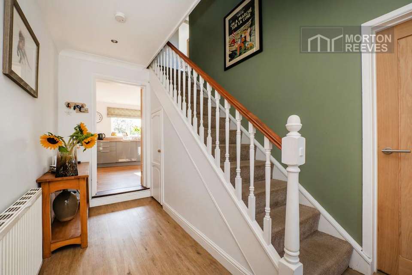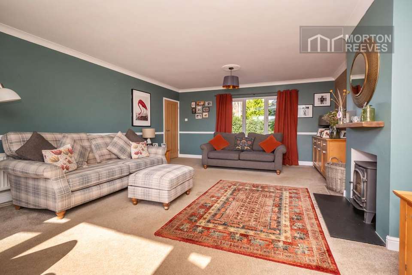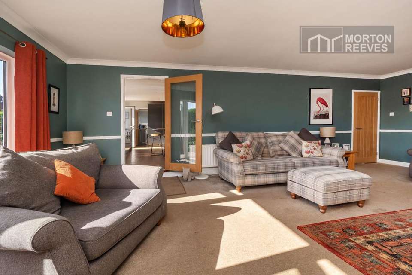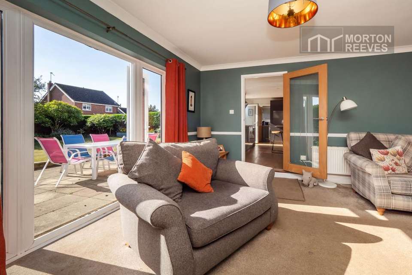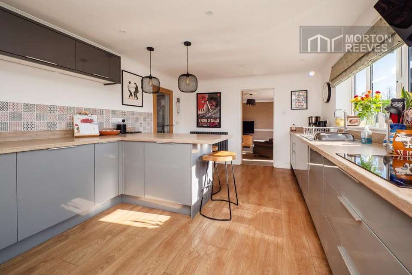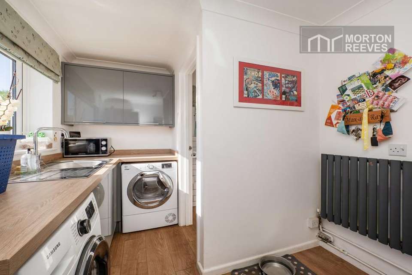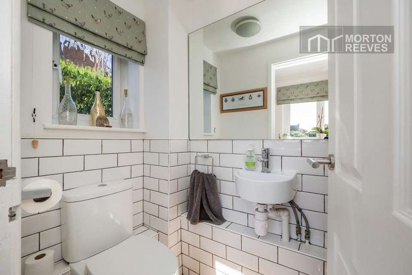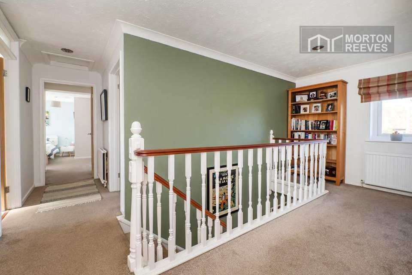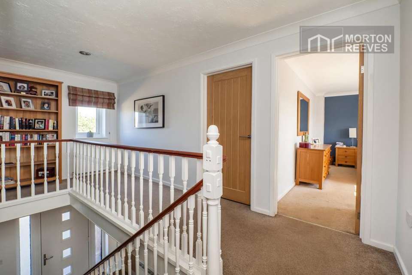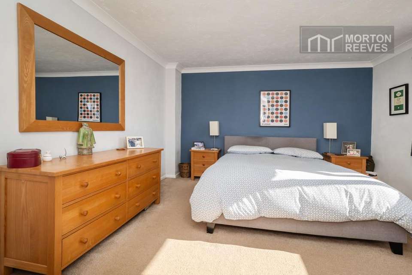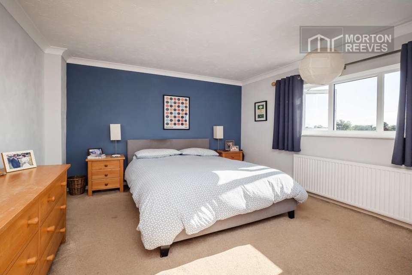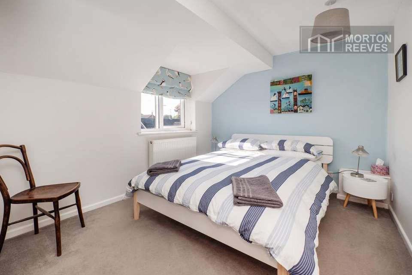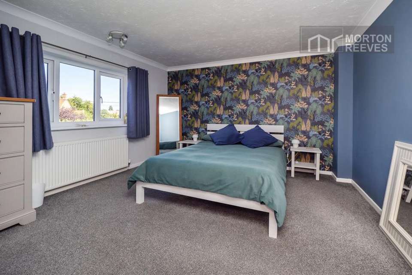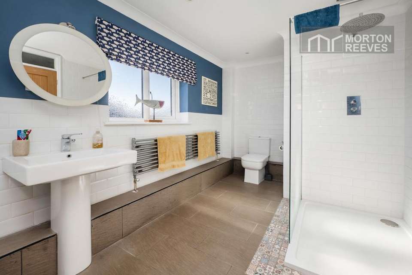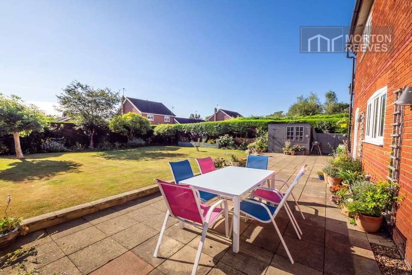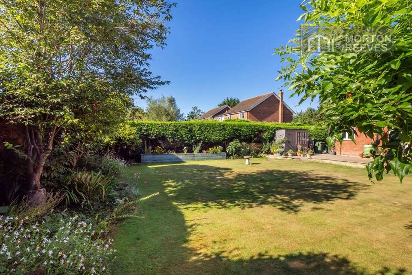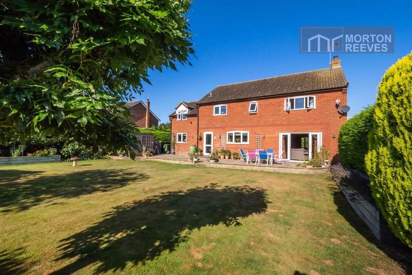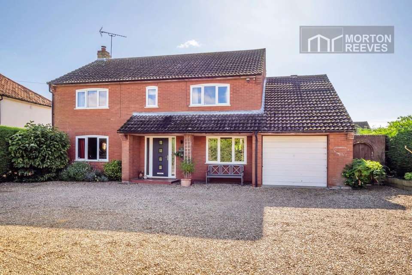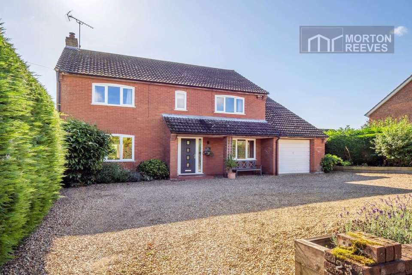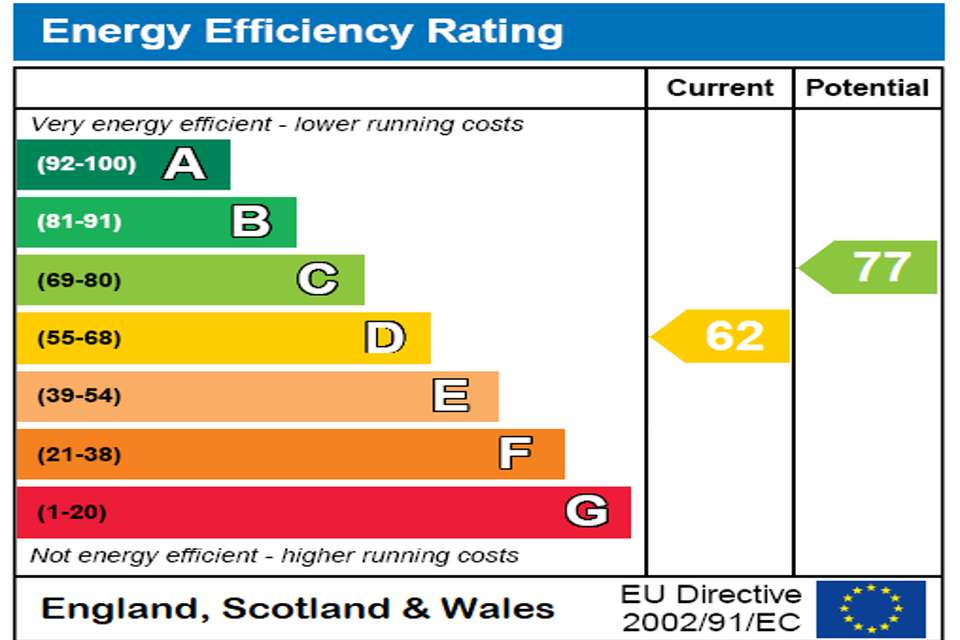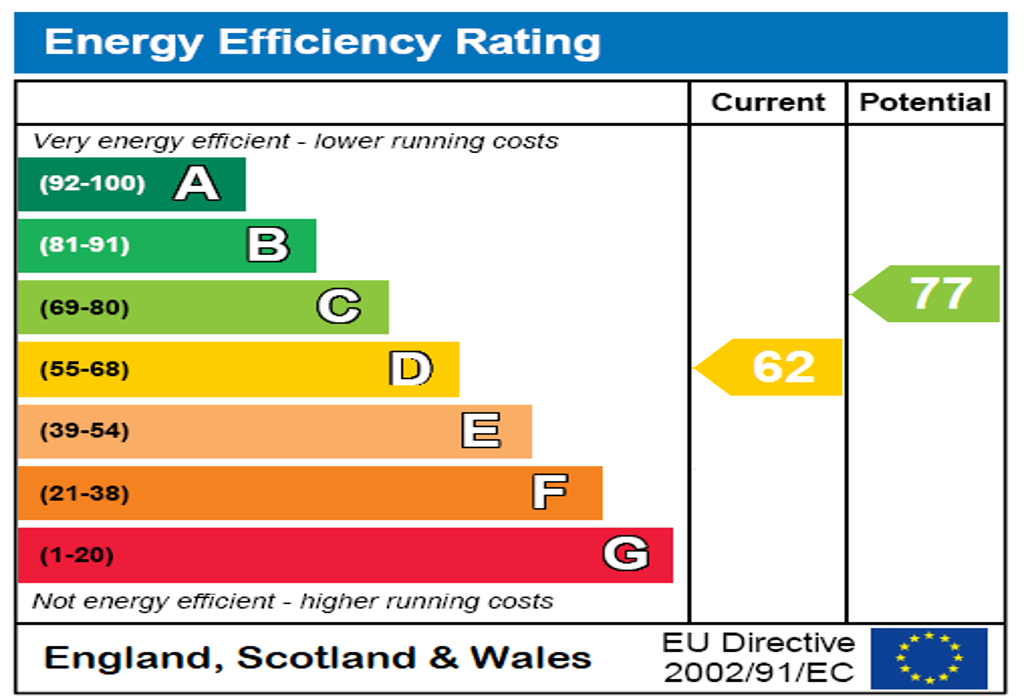4 bedroom detached house for sale
detached house
bedrooms
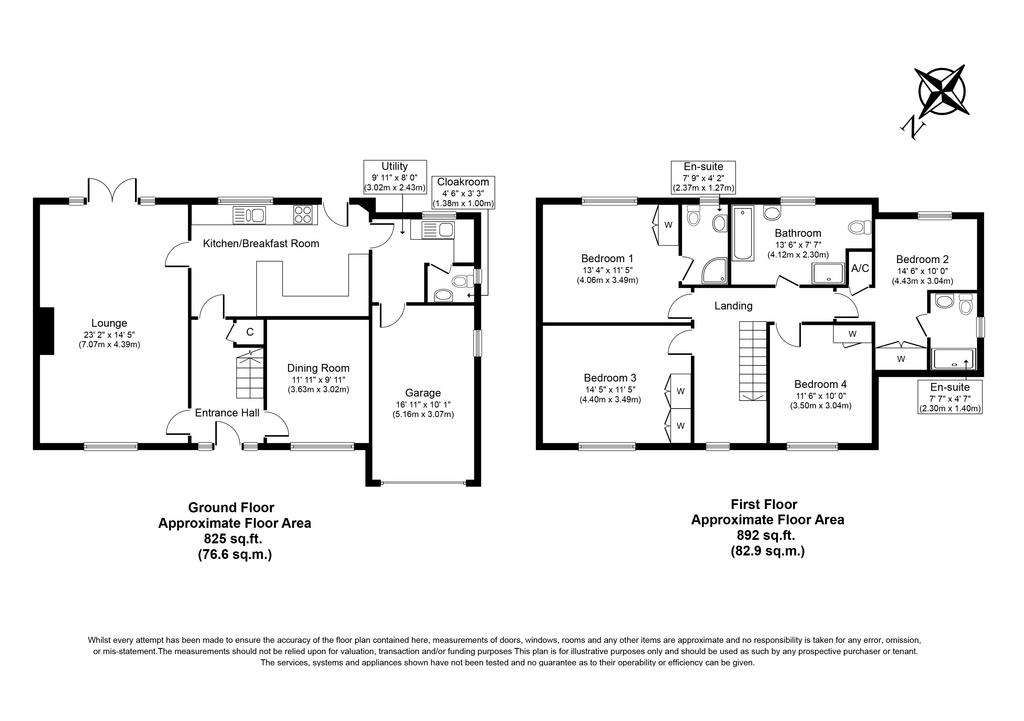
Property photos

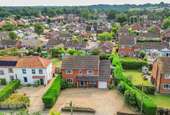
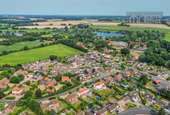
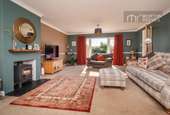
+29
Property description
*GUIDE PRICE RANGE £530,000 to £550,000*This stylish detached four-bedroom house set in the lovely Norfolk village of Lyng impresses from the moment you walk through the front door, with its three bathrooms (two en-suites and family bathroom), its two generous reception rooms particularly the double aspect Lounge, the well-appointed kitchen/breakfast room ably supported by a utility room and cloakroom. The sought after village of Lyng is situated on the River Wensum, it's 6.2 miles north-east of the town of East Dereham, 14.2 south-east of Fakenham and 12 miles north-west of the city of Norwich. It has an excellent local community, and benefits from a primary school, village shop/tearoom, public house and garage/filling station, the village is within the catchment area for Reepham High school and is only approximately a 30 minute drive away from the beautiful North Norfolk coast.
The property offers generous accommodation over two floors and is offered in excellent move in condition with benefits including double glazed windows and doors, oil fired central heating, large garage, ample parking with twin entrance in/out driveway. Viewing is most strongly recommended.
Canopied entrance porch with double glazed composite front door and double-glazed side panels to
ENTRANCE HALL Karndean flooring, radiator, stairway to 1st floor with under stairs cupboard.
DINING ROOM Radiator, sealed unit double glazed window to front.
LOUNGE A double aspect room. Two radiators (one screened), multi fuel stove and fireplace with hearth, wood mantel over, sealed unit double glazed window to front. Double glazed french doors and side panels to the rear garden. Glazed door to
KITCHEN/BREAKFAST ROOM Fitted kitchen (Howdens) with two slide and hide ovens, built in electric hob, single drainer sink unit with mixer tap supported by ample work surfaces including breakfast bar, integrated dishwasher, fridge and freezer, Karndean flooring, radiator, range of base and eye level units with under unit lighting, sealed unit double glazed window to rear, Double glazed door to outside. Door to
UTILITY ROOM Stainless steel single drainer sink unit with mixer tap, work surface with base and eye level units, plumbing for automatic washing machine, vent and space for a tumble dryer, sealed unit double glazed window to rear, radiator. Door to garage. Door to
CLOAKROOM White suite comprising wash hand basin, WC, part tiled wall, radiator, sealed unit double glazed window to side.
STAIRWAY TO FIRST FLOOR LANDING Radiator, sealed unit double glazed window to front, loft access.
BEDROOM 1 Radiator sealed unit double glazed window to rear. Fitted wardrobes. Panel door to
EN-SUITE SHOWER ROOM White suite comprising corner shower cubicle with wall mounted electric shower, pedestal wash hand basin, WC, tiled floor and walls, sealed unit double glazed window to rear, extractor unit.
BEDROOM 2 Radiator, sealed unit double glazed window to rear. Built in wardrobe. Panel door to
EN-SUITE SHOWER ROOM White suite comprising shower cubicle, mains shower and screen, pedestal wash hand basin, WC, radiator, tiled walls, sealed unit double glazed window to side extractor unit.
BEDROOM 3 Radiator, sealed unit double glazed window to front. Built in wardrobes.
BEDROOM 4 Radiator, sealed unit double glazed window to front. Built in wardrobe.
BATHROOM White suite comprising panel sided bath, separate shower cubicle with mains shower, WC, pedestal wash hand basin, tiled floor, radiator/towel rail, part tiled walls, sealed unit double glazed window to rear, extractor unit.
OUTSIDE
Shingled front garden with twin in and out driveways providing ease of vehicular access and providing ample parking area.
GARAGE Up/over door, light and power, oil fired boiler (new in April), sealed unit double glazed window to side. Personal door to utility room.
Enclosed rear garden, laid to lawn, flower and shrub beds, large patio area. Timber garden shed and additional shed for wood storage to the side of the property.
Council tax band: E
The property offers generous accommodation over two floors and is offered in excellent move in condition with benefits including double glazed windows and doors, oil fired central heating, large garage, ample parking with twin entrance in/out driveway. Viewing is most strongly recommended.
Canopied entrance porch with double glazed composite front door and double-glazed side panels to
ENTRANCE HALL Karndean flooring, radiator, stairway to 1st floor with under stairs cupboard.
DINING ROOM Radiator, sealed unit double glazed window to front.
LOUNGE A double aspect room. Two radiators (one screened), multi fuel stove and fireplace with hearth, wood mantel over, sealed unit double glazed window to front. Double glazed french doors and side panels to the rear garden. Glazed door to
KITCHEN/BREAKFAST ROOM Fitted kitchen (Howdens) with two slide and hide ovens, built in electric hob, single drainer sink unit with mixer tap supported by ample work surfaces including breakfast bar, integrated dishwasher, fridge and freezer, Karndean flooring, radiator, range of base and eye level units with under unit lighting, sealed unit double glazed window to rear, Double glazed door to outside. Door to
UTILITY ROOM Stainless steel single drainer sink unit with mixer tap, work surface with base and eye level units, plumbing for automatic washing machine, vent and space for a tumble dryer, sealed unit double glazed window to rear, radiator. Door to garage. Door to
CLOAKROOM White suite comprising wash hand basin, WC, part tiled wall, radiator, sealed unit double glazed window to side.
STAIRWAY TO FIRST FLOOR LANDING Radiator, sealed unit double glazed window to front, loft access.
BEDROOM 1 Radiator sealed unit double glazed window to rear. Fitted wardrobes. Panel door to
EN-SUITE SHOWER ROOM White suite comprising corner shower cubicle with wall mounted electric shower, pedestal wash hand basin, WC, tiled floor and walls, sealed unit double glazed window to rear, extractor unit.
BEDROOM 2 Radiator, sealed unit double glazed window to rear. Built in wardrobe. Panel door to
EN-SUITE SHOWER ROOM White suite comprising shower cubicle, mains shower and screen, pedestal wash hand basin, WC, radiator, tiled walls, sealed unit double glazed window to side extractor unit.
BEDROOM 3 Radiator, sealed unit double glazed window to front. Built in wardrobes.
BEDROOM 4 Radiator, sealed unit double glazed window to front. Built in wardrobe.
BATHROOM White suite comprising panel sided bath, separate shower cubicle with mains shower, WC, pedestal wash hand basin, tiled floor, radiator/towel rail, part tiled walls, sealed unit double glazed window to rear, extractor unit.
OUTSIDE
Shingled front garden with twin in and out driveways providing ease of vehicular access and providing ample parking area.
GARAGE Up/over door, light and power, oil fired boiler (new in April), sealed unit double glazed window to side. Personal door to utility room.
Enclosed rear garden, laid to lawn, flower and shrub beds, large patio area. Timber garden shed and additional shed for wood storage to the side of the property.
Council tax band: E
Interested in this property?
Council tax
First listed
3 weeks agoEnergy Performance Certificate
Marketed by
Morton Reeves - Norwich The Dussindale Centre, Pound Lane Thorpe St Andrew, Norwich NR7 0SRPlacebuzz mortgage repayment calculator
Monthly repayment
The Est. Mortgage is for a 25 years repayment mortgage based on a 10% deposit and a 5.5% annual interest. It is only intended as a guide. Make sure you obtain accurate figures from your lender before committing to any mortgage. Your home may be repossessed if you do not keep up repayments on a mortgage.
- Streetview
DISCLAIMER: Property descriptions and related information displayed on this page are marketing materials provided by Morton Reeves - Norwich. Placebuzz does not warrant or accept any responsibility for the accuracy or completeness of the property descriptions or related information provided here and they do not constitute property particulars. Please contact Morton Reeves - Norwich for full details and further information.





