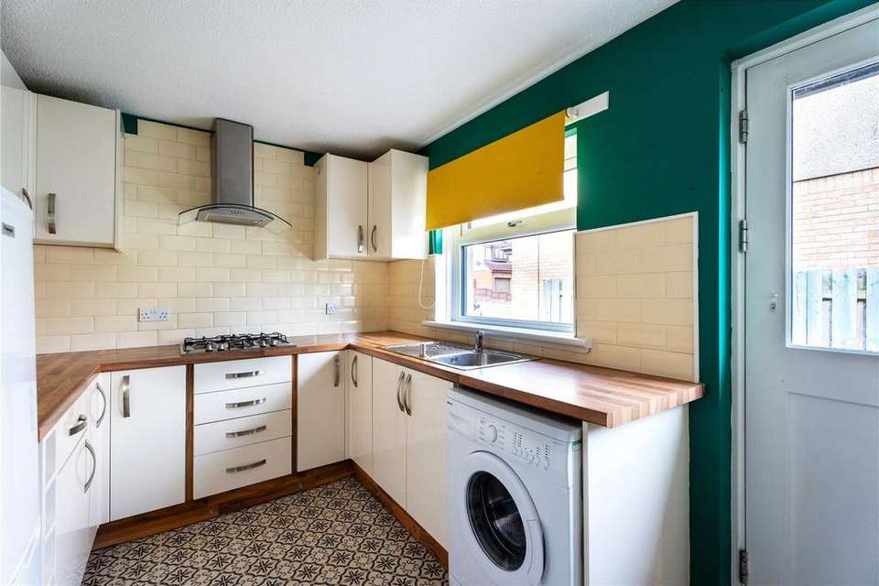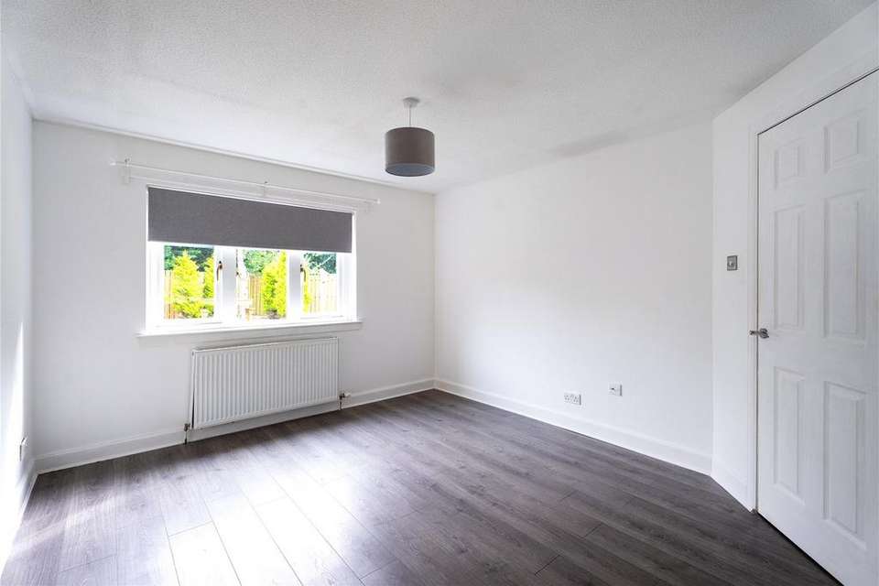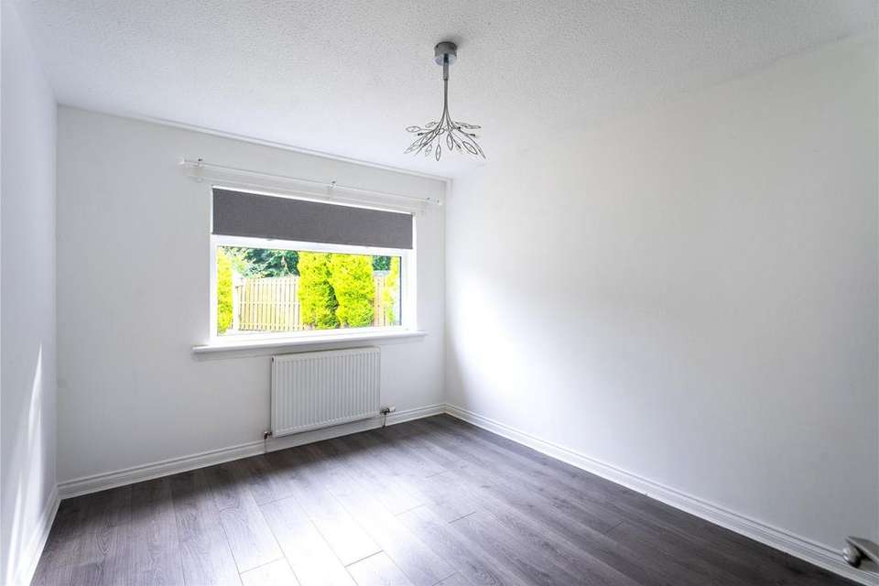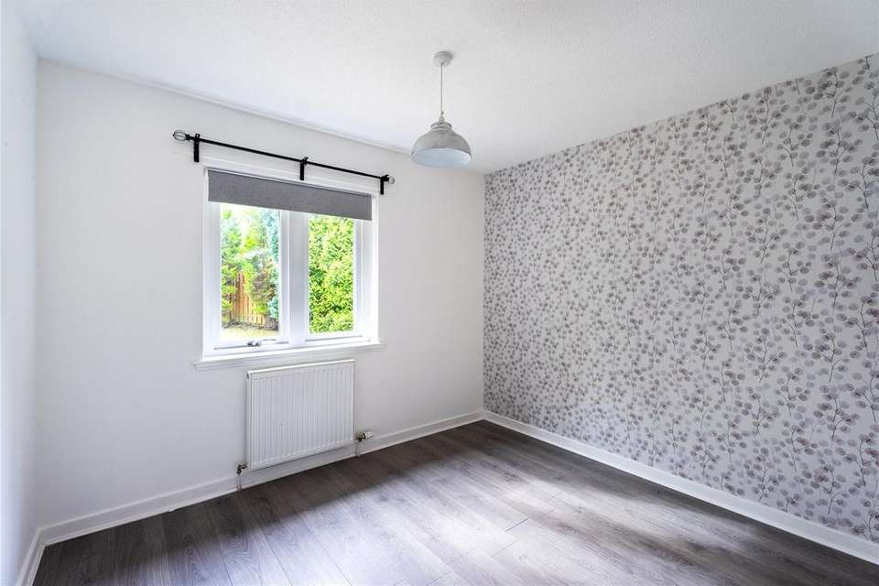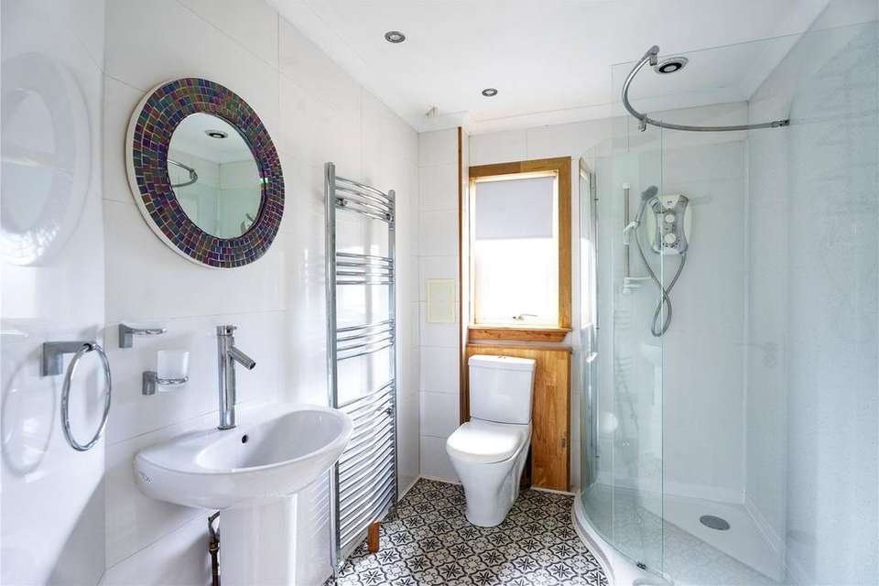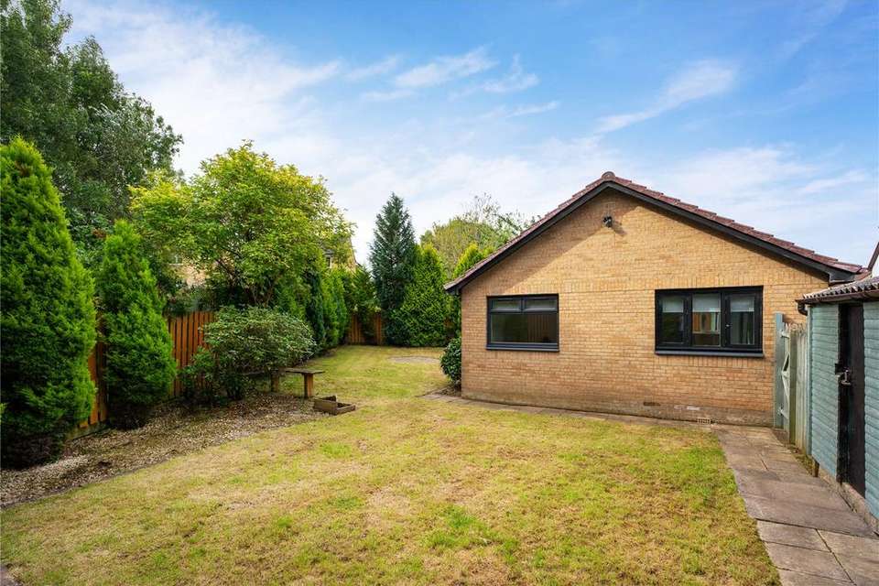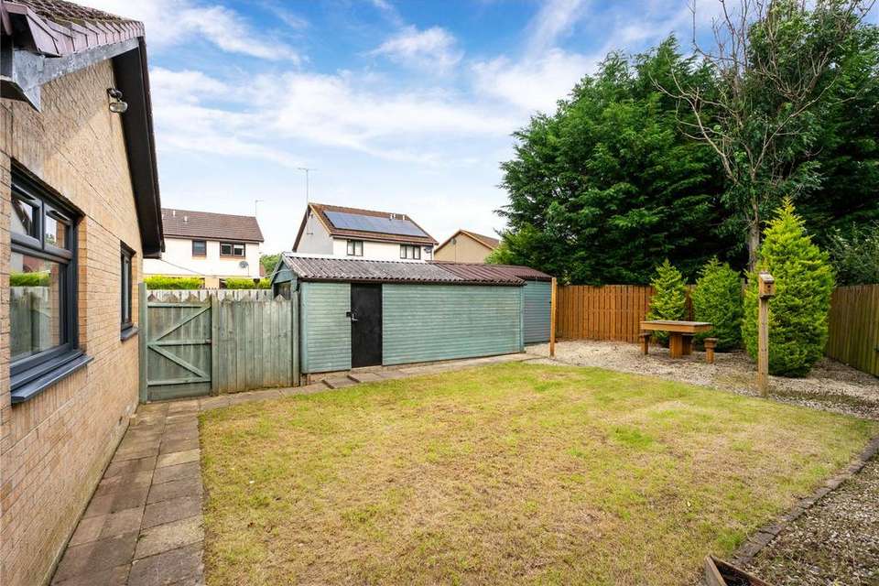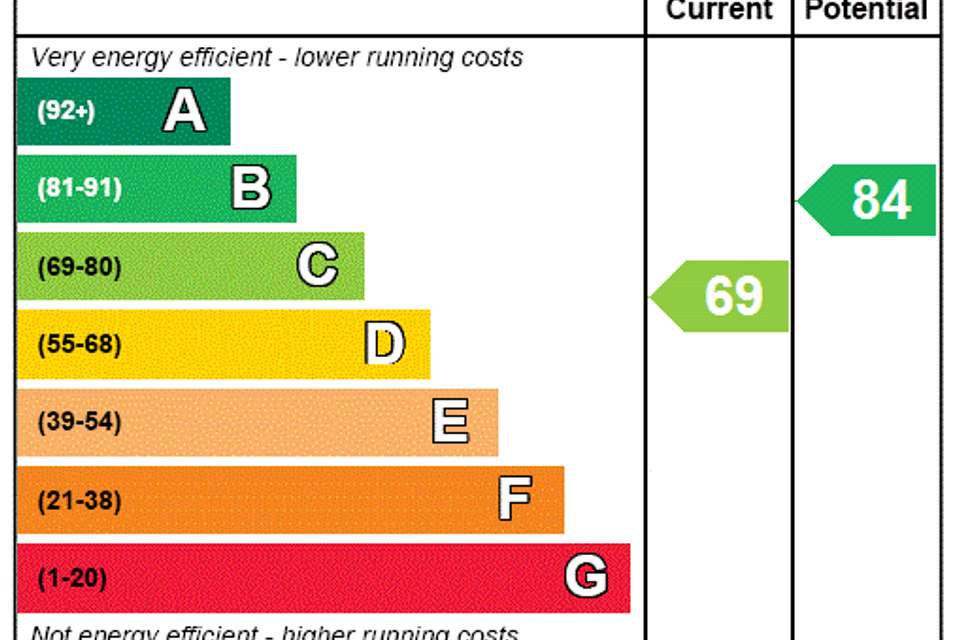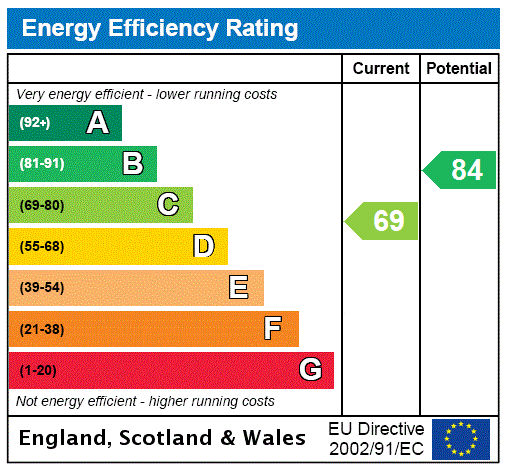3 bedroom detached house for sale
detached house
bedrooms
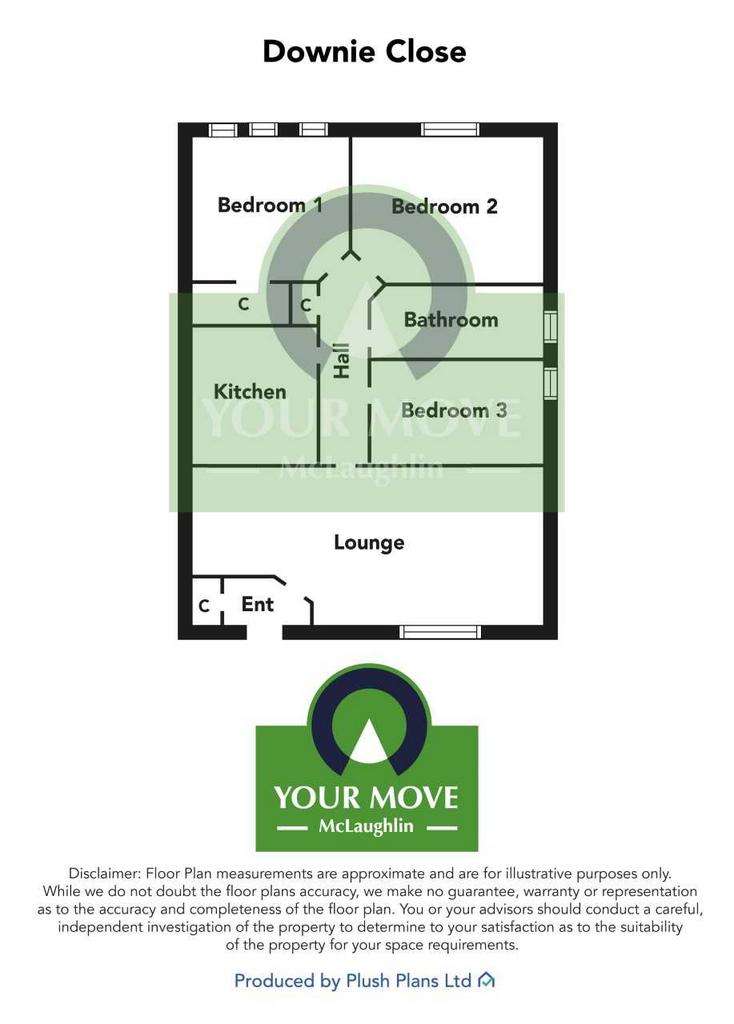
Property photos

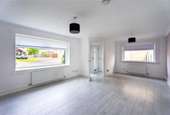
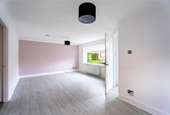
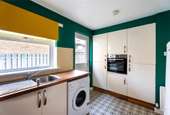
+8
Property description
A modern and beautifully presented detached bungalow set within a large plot in a cul de sac setting in the much sought after area of Tannochside.
The accommodation comprises reception hall, lounge, modern fitted kitchen, , three bedrooms, three piece bathroom suite, two car driveway and large garage.
Set within a great sized plot, the front gardens are laid to lawn with large driveway leading to a double garage. The rear garden is spacious and completely privatised with the surrounding trees.
Downie Close is located within the popular Tannochside district of Uddingston with its desirable school catchments. Uddingston is highly regarded for its excellent main street where you can find the majority of every day shopping needs. There is a great choice of restaurants, bistros and pubs, with many more found in nearby Bothwell and Hamilton town centre. For those commuting by public transport there are regular bus and train services from Uddingston to the surrounding towns and cities including Glasgow and Edinburgh. The M74 and M8 motorways provide excellent access to the central belt linking the surrounding towns and cities.
Dimensions:
Lounge - 20'4 x 13'5
Kitchen- 7'10 x 12'9
Bedroom 1 - 10'5 x 11'9
Bedroom 2 - 9'2 x 9'2
Bedroom 3 - 9'6 x 11'5
Bathroom - 8'6 x 8'2
IMPORTANT NOTE TO POTENTIAL PURCHASERS & TENANTS:
We endeavour to make our particulars accurate and reliable, however, they do not constitute or form part of an offer or any contract and none is to be relied upon as statements of representation or fact. The services, systems and appliances listed in this specification have not been tested by us and no guarantee as to their operating ability or efficiency is given. All photographs and measurements have been taken as a guide only and are not precise. Floor plans where included are not to scale and accuracy is not guaranteed. If you require clarification or further information on any points, please contact us, especially if you are traveling some distance to view. POTENTIAL PURCHASERS: Fixtures and fittings other than those mentioned are to be agreed with the seller. POTENTIAL TENANTS: All properties are available for a minimum length of time, with the exception of short term accommodation. Please contact the branch for details. A security deposit of at least one month’s rent is required. Rent is to be paid one month in advance. It is the tenant’s responsibility to insure any personal possessions. Payment of all utilities including water rates or metered supply and Council Tax is the responsibility of the tenant in every case.
BEL240065/2
The accommodation comprises reception hall, lounge, modern fitted kitchen, , three bedrooms, three piece bathroom suite, two car driveway and large garage.
Set within a great sized plot, the front gardens are laid to lawn with large driveway leading to a double garage. The rear garden is spacious and completely privatised with the surrounding trees.
Downie Close is located within the popular Tannochside district of Uddingston with its desirable school catchments. Uddingston is highly regarded for its excellent main street where you can find the majority of every day shopping needs. There is a great choice of restaurants, bistros and pubs, with many more found in nearby Bothwell and Hamilton town centre. For those commuting by public transport there are regular bus and train services from Uddingston to the surrounding towns and cities including Glasgow and Edinburgh. The M74 and M8 motorways provide excellent access to the central belt linking the surrounding towns and cities.
Dimensions:
Lounge - 20'4 x 13'5
Kitchen- 7'10 x 12'9
Bedroom 1 - 10'5 x 11'9
Bedroom 2 - 9'2 x 9'2
Bedroom 3 - 9'6 x 11'5
Bathroom - 8'6 x 8'2
IMPORTANT NOTE TO POTENTIAL PURCHASERS & TENANTS:
We endeavour to make our particulars accurate and reliable, however, they do not constitute or form part of an offer or any contract and none is to be relied upon as statements of representation or fact. The services, systems and appliances listed in this specification have not been tested by us and no guarantee as to their operating ability or efficiency is given. All photographs and measurements have been taken as a guide only and are not precise. Floor plans where included are not to scale and accuracy is not guaranteed. If you require clarification or further information on any points, please contact us, especially if you are traveling some distance to view. POTENTIAL PURCHASERS: Fixtures and fittings other than those mentioned are to be agreed with the seller. POTENTIAL TENANTS: All properties are available for a minimum length of time, with the exception of short term accommodation. Please contact the branch for details. A security deposit of at least one month’s rent is required. Rent is to be paid one month in advance. It is the tenant’s responsibility to insure any personal possessions. Payment of all utilities including water rates or metered supply and Council Tax is the responsibility of the tenant in every case.
BEL240065/2
Interested in this property?
Council tax
First listed
3 weeks agoEnergy Performance Certificate
Marketed by
Your Move - Bothwell 2 Main Street Bothwell G71 8RGPlacebuzz mortgage repayment calculator
Monthly repayment
The Est. Mortgage is for a 25 years repayment mortgage based on a 10% deposit and a 5.5% annual interest. It is only intended as a guide. Make sure you obtain accurate figures from your lender before committing to any mortgage. Your home may be repossessed if you do not keep up repayments on a mortgage.
- Streetview
DISCLAIMER: Property descriptions and related information displayed on this page are marketing materials provided by Your Move - Bothwell. Placebuzz does not warrant or accept any responsibility for the accuracy or completeness of the property descriptions or related information provided here and they do not constitute property particulars. Please contact Your Move - Bothwell for full details and further information.





