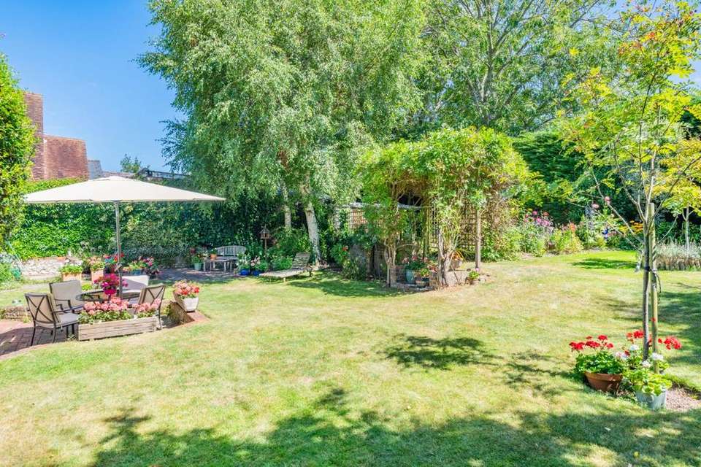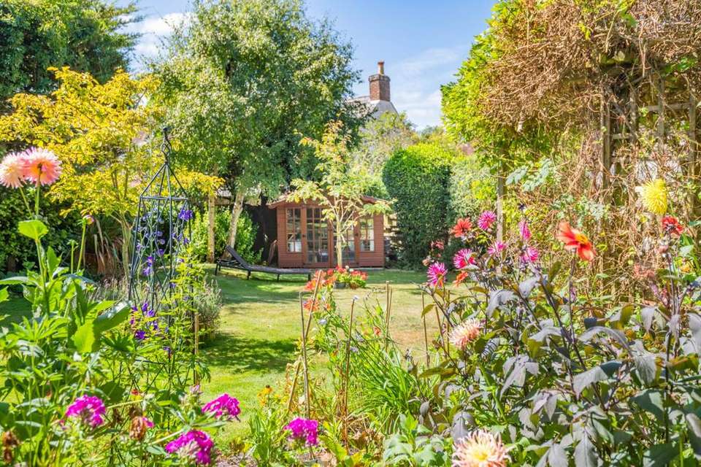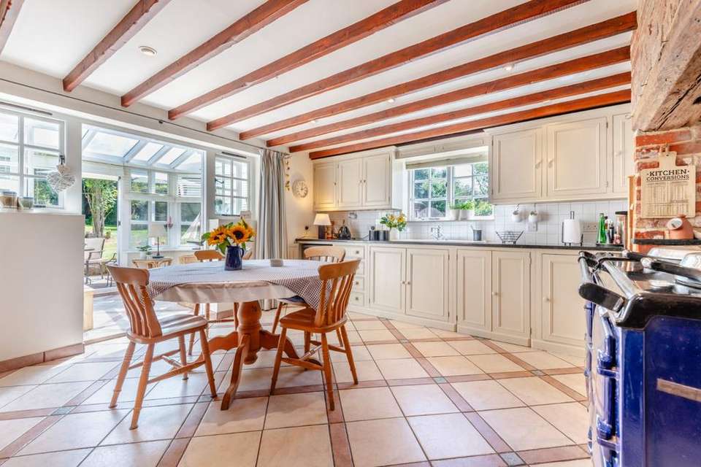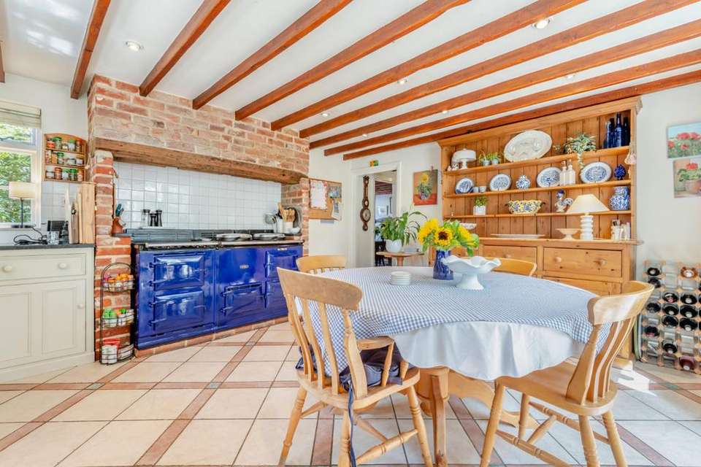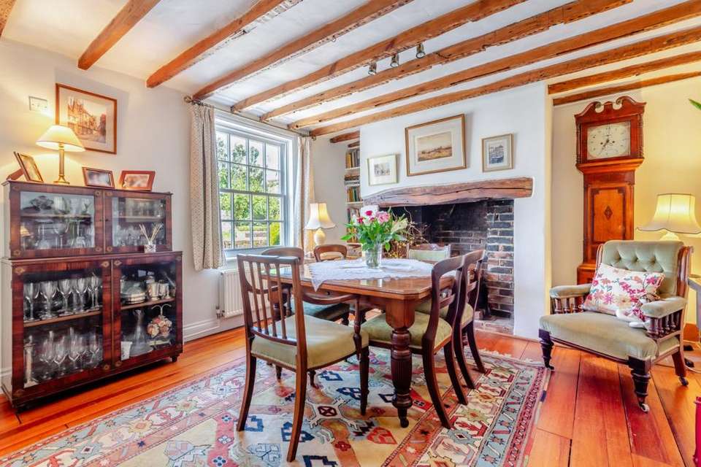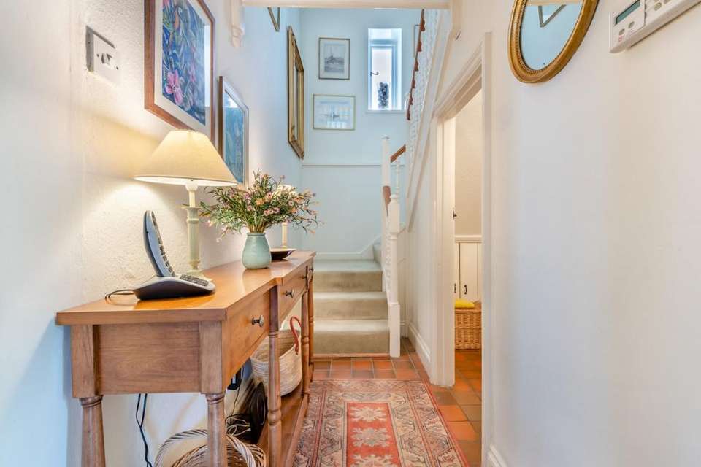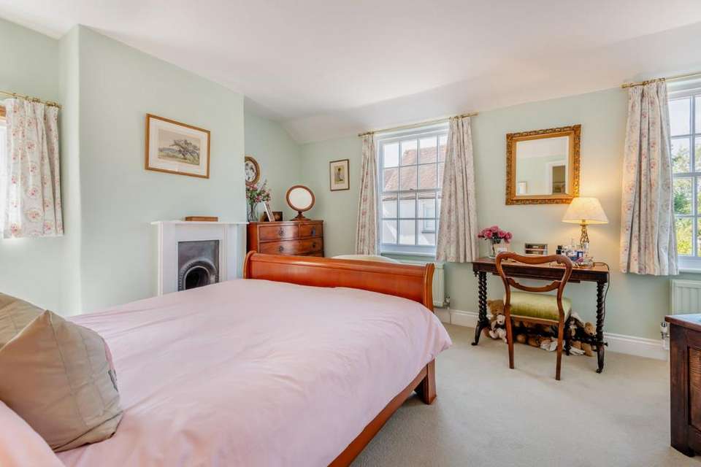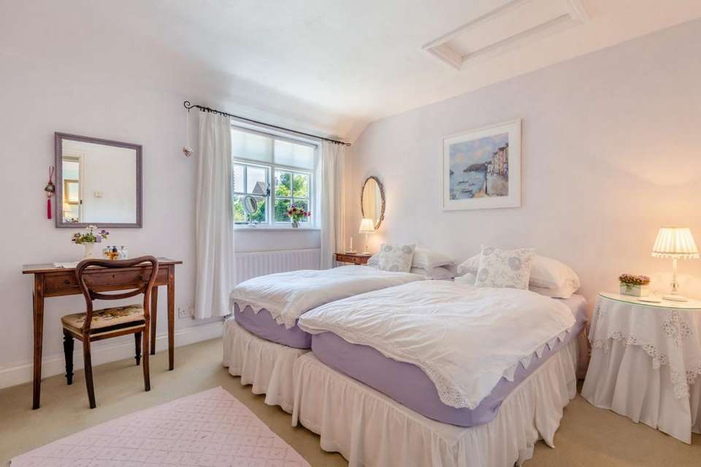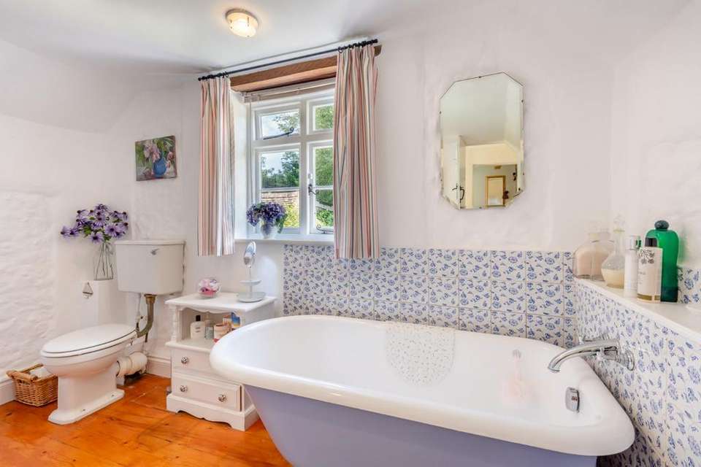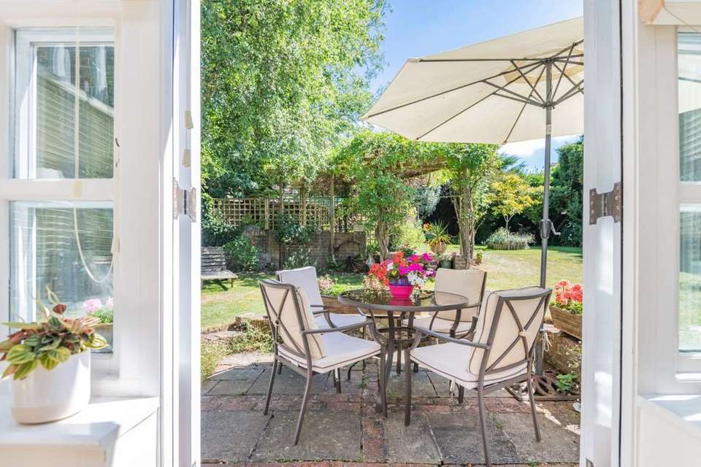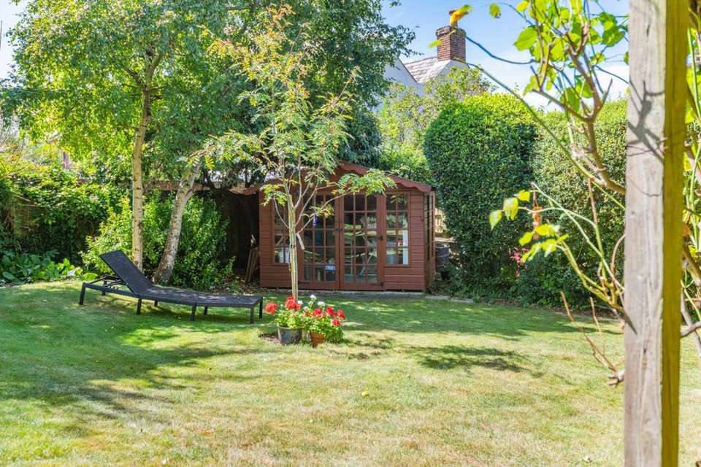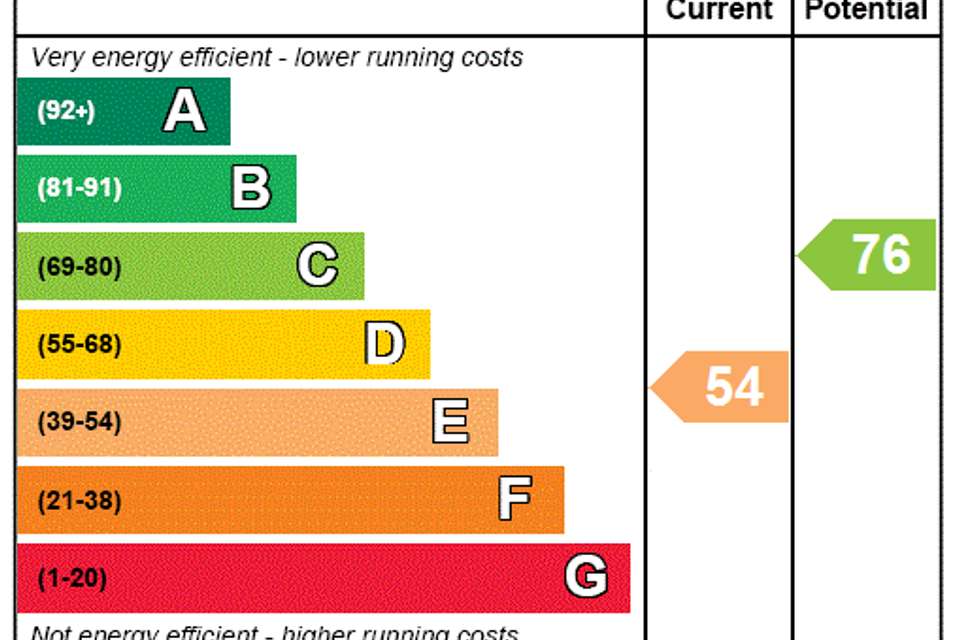4 bedroom detached house for sale
detached house
bedrooms
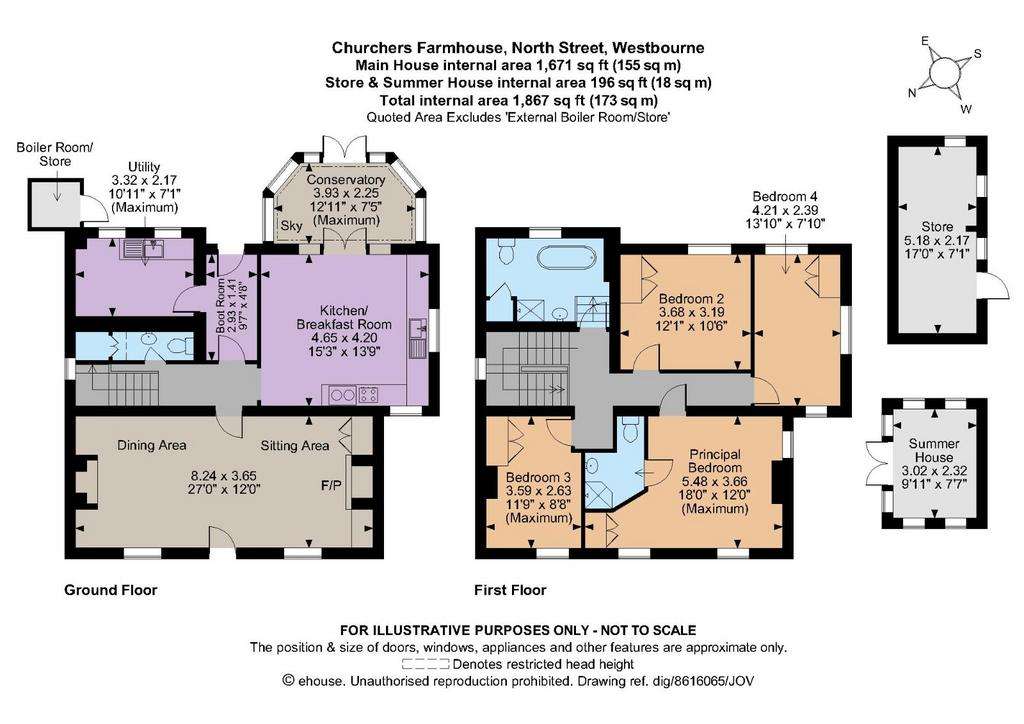
Property photos

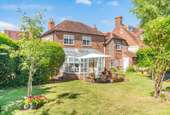


+16
Property description
Believed to date to C18, with later enhancements, Churchers Farmhouse features red-brick elevations and a pleasing Georgian symmetry, with interiors reflecting period characteristics, elegance and charm. With an outlook to the front aspect and featuring exposed beams, the reception area offers a convivial, relaxed living space with seating and dining settings centred around two heritage fireplaces. The warming ambience of a blue Aga stove can be enjoyed in the kitchen/breakfast room, which is fitted with white, panelled cabinetry and stone work surfaces, with space for informal dining and French doors opening into the flexible-use conservatory. Ancillary space is provided by a practical utility and a boot room.
On the first floor, there are four bedrooms and a family bathroom which is reached by a step-level change and features vintage-inspired fittings including a claw-foot, roll-top tub. The double-aspect, principal room has a decorative antique fireplace and the benefit of an en suite shower room.
Brick and flint walls front the road, with a wrought-iron gate opening to the pedestrian pathway leading to the entrance portal and vehicular access to the side onto an off-road parking area. A fenced partition is backed by mature, evergreen shrubs, with a gate offering a route into the rear garden which offers an attractive collection of floral, evergreen and architectural shrubs and perennial plants. A paved terrace adjoins the back of the house offering opportunities for outdoor dining, entertaining and relaxation, with an alternative terrace providing a sheltered spot under the dappled shade of silver birch trees. An area of lawn is interspersed with specimen trees and framed by planted beds, whilst a timber arbour is adorned by verdant, climbing shrubs. Outbuildings comprise a summer house and a brick-built store which offers versatile-use options.
Churchers Farmhouse is located in the highly regarded village of Westbourne on the Hampshire/West Sussex Border and nestled on the edge of the South Downs National Park, just over a mile from Chichester Harbour and the sailing facilities of Emsworth. The village has local shops, including a bakery and convenience store, doctors' surgery, primary school, church and garage. There are several public houses and a restaurant. The Cathedral City of Chichester to the east, provides shopping and leisure facilities, as well as the renowned Festival Theatre and Pallant House Gallery. Rail users can access services at Emsworth station for journeys (via Chichester) to London Victoria and Gatwick or Havant, to the west, offers a faster service to London Waterloo. Well-regarded schooling in the vicinity includes Oakwood School, Westbourne House, The Prebendal School and Portsmouth Grammar School.
On the first floor, there are four bedrooms and a family bathroom which is reached by a step-level change and features vintage-inspired fittings including a claw-foot, roll-top tub. The double-aspect, principal room has a decorative antique fireplace and the benefit of an en suite shower room.
Brick and flint walls front the road, with a wrought-iron gate opening to the pedestrian pathway leading to the entrance portal and vehicular access to the side onto an off-road parking area. A fenced partition is backed by mature, evergreen shrubs, with a gate offering a route into the rear garden which offers an attractive collection of floral, evergreen and architectural shrubs and perennial plants. A paved terrace adjoins the back of the house offering opportunities for outdoor dining, entertaining and relaxation, with an alternative terrace providing a sheltered spot under the dappled shade of silver birch trees. An area of lawn is interspersed with specimen trees and framed by planted beds, whilst a timber arbour is adorned by verdant, climbing shrubs. Outbuildings comprise a summer house and a brick-built store which offers versatile-use options.
Churchers Farmhouse is located in the highly regarded village of Westbourne on the Hampshire/West Sussex Border and nestled on the edge of the South Downs National Park, just over a mile from Chichester Harbour and the sailing facilities of Emsworth. The village has local shops, including a bakery and convenience store, doctors' surgery, primary school, church and garage. There are several public houses and a restaurant. The Cathedral City of Chichester to the east, provides shopping and leisure facilities, as well as the renowned Festival Theatre and Pallant House Gallery. Rail users can access services at Emsworth station for journeys (via Chichester) to London Victoria and Gatwick or Havant, to the west, offers a faster service to London Waterloo. Well-regarded schooling in the vicinity includes Oakwood School, Westbourne House, The Prebendal School and Portsmouth Grammar School.
Interested in this property?
Council tax
First listed
4 weeks agoEnergy Performance Certificate
Marketed by
Strutt & Parker - Chichester 31 North Street Chichester PO19 1LYPlacebuzz mortgage repayment calculator
Monthly repayment
The Est. Mortgage is for a 25 years repayment mortgage based on a 10% deposit and a 5.5% annual interest. It is only intended as a guide. Make sure you obtain accurate figures from your lender before committing to any mortgage. Your home may be repossessed if you do not keep up repayments on a mortgage.
- Streetview
DISCLAIMER: Property descriptions and related information displayed on this page are marketing materials provided by Strutt & Parker - Chichester. Placebuzz does not warrant or accept any responsibility for the accuracy or completeness of the property descriptions or related information provided here and they do not constitute property particulars. Please contact Strutt & Parker - Chichester for full details and further information.



