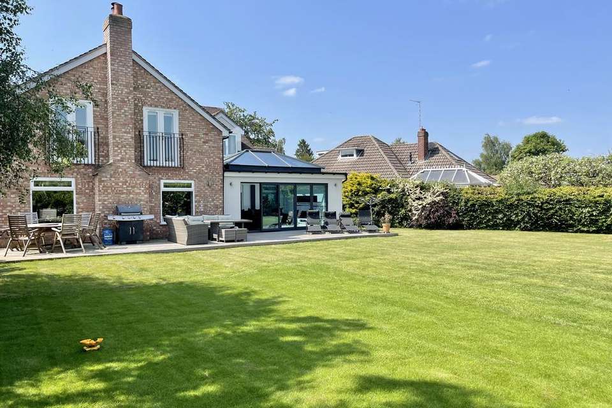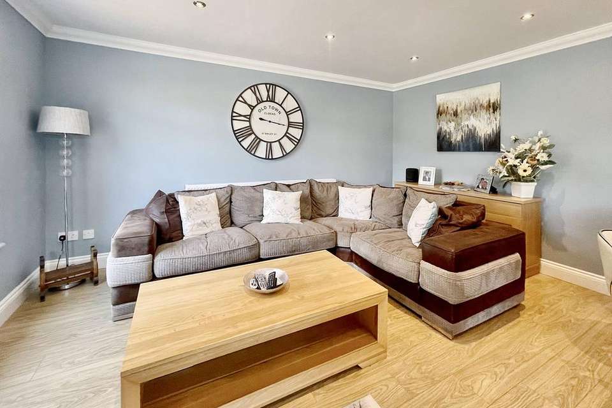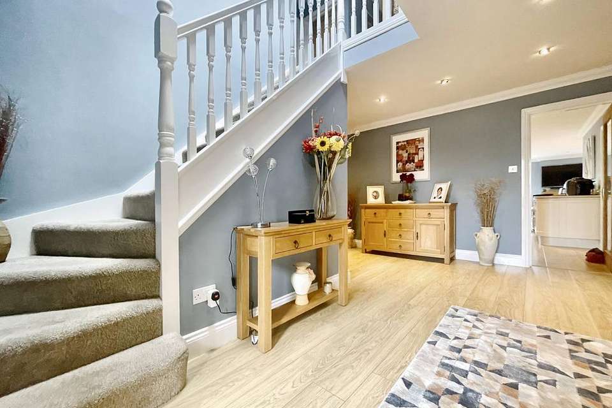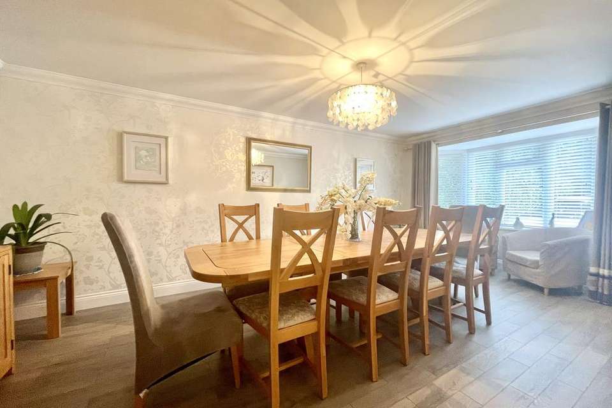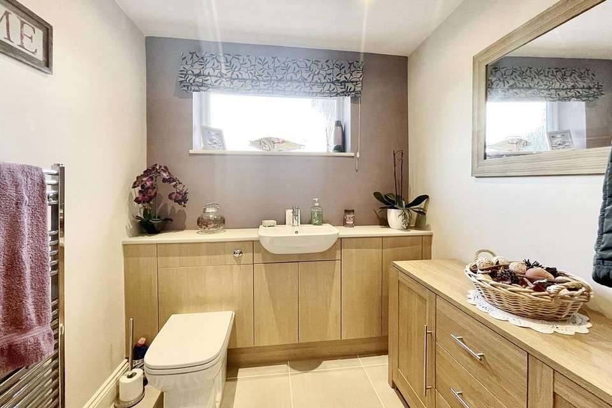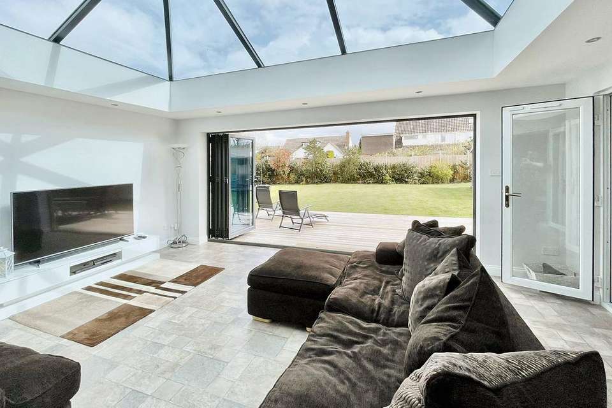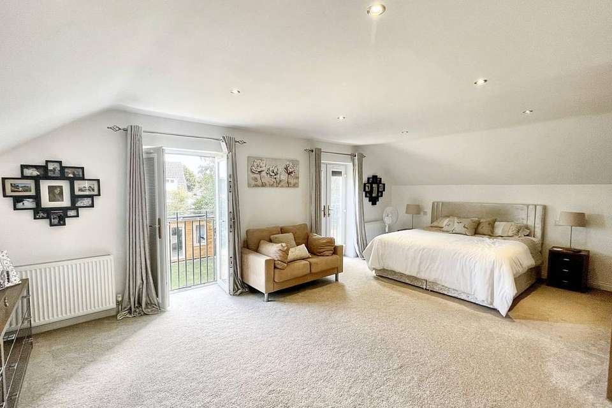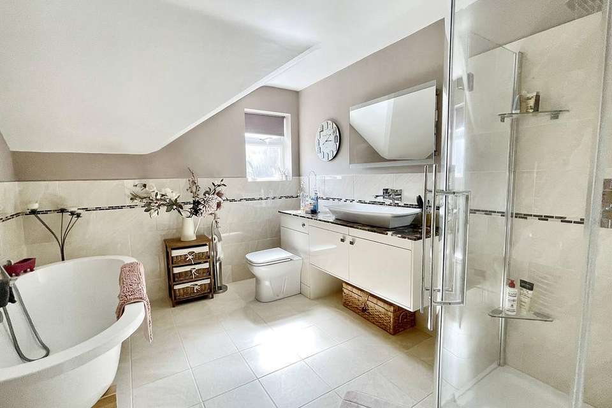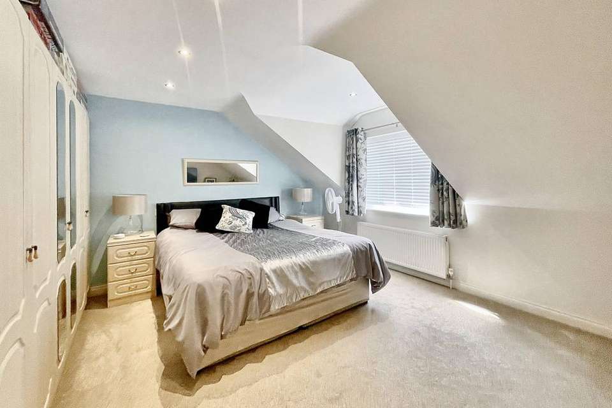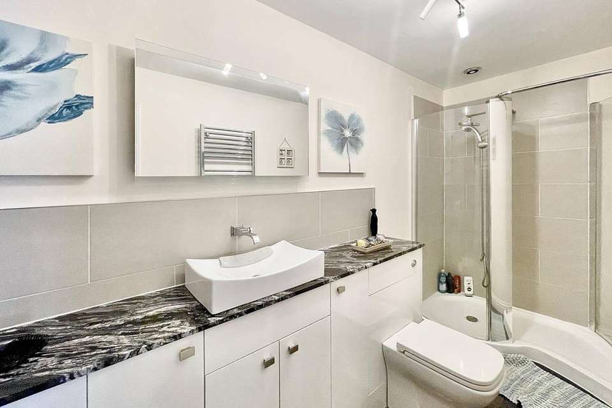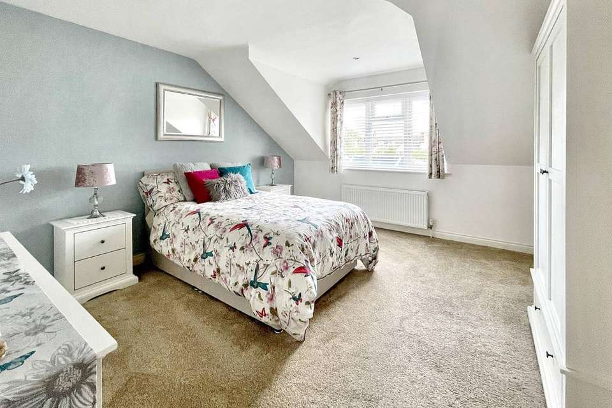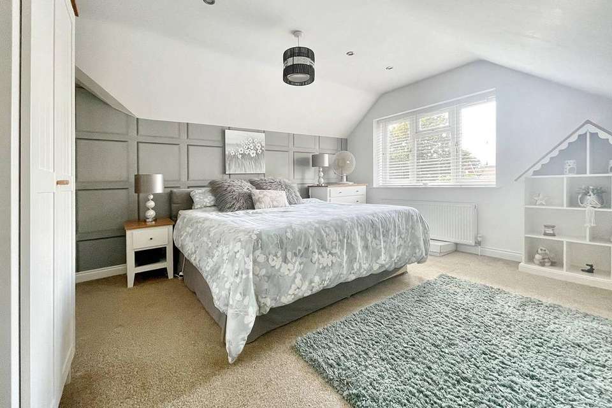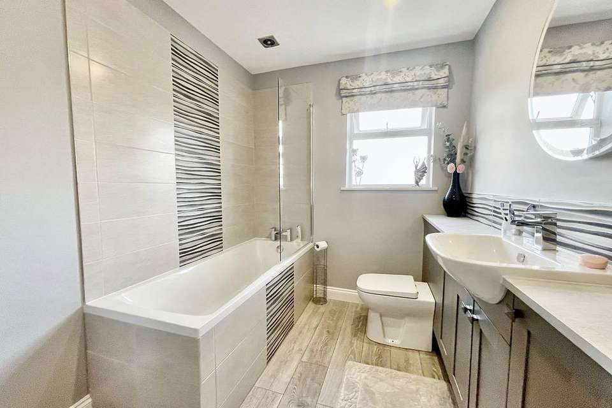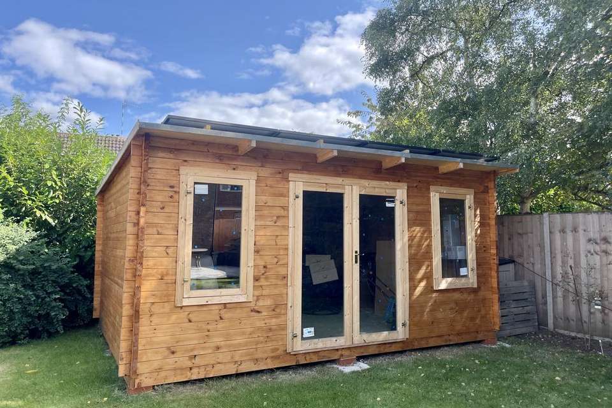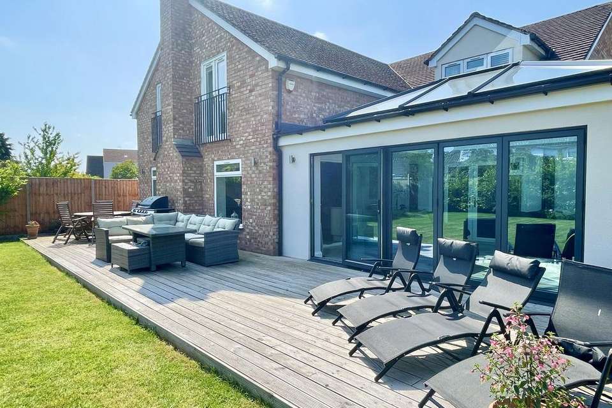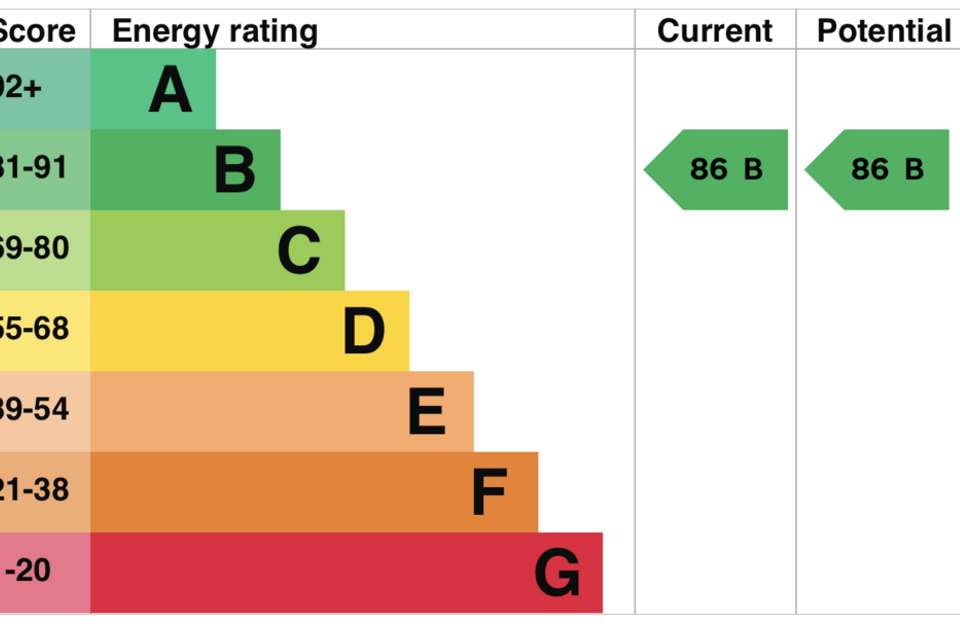4 bedroom detached house for sale
detached house
bedrooms
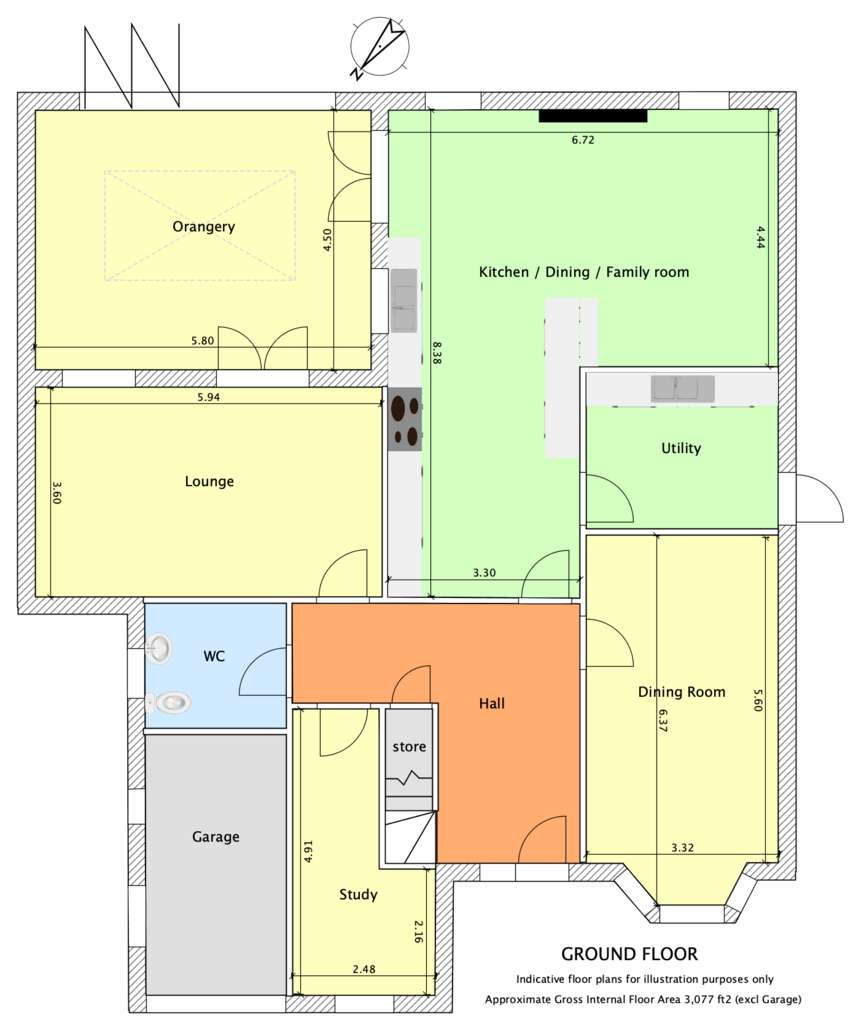
Property photos
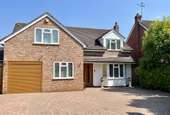

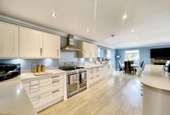
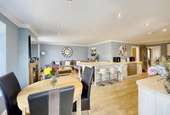
+17
Property description
This stunning four-bedroom detached home offers an exceptional blend of modern luxury, energy efficiency and spacious living, perfect for those seeking a stylish and comfortable family residence.
Upon entering the home a welcoming hallway immediately draws you to the heart of the property - the kitchen/family room. This beautifully designed space is equipped with top-of-the-line appliances, sleek countertops, and ample storage, making it a dream for anyone who loves to cook. The kitchen is a welcoming area for family and friends to gather with space for a breakfast table and lounge furniture in addition to a fabulous wood-burner for those winter evenings. Off the kitchen, you"ll find the utility room, offering additional storage and laundry facilities, keeping the main kitchen area organized and uncluttered.
The dining room, located at the front of the house, is a versatile space that can be used for formal dining or as a more relaxed family dining area.
Adjacent to the kitchen is the spacious lounge, a perfect retreat for relaxation and entertainment. This room flows seamlessly into the large orangery, which is one of the standout features of the home. The orangery is generously proportioned and features a stunning roof lantern that floods the space with natural light. With its bi-fold doors leading out to the garden, the orangery provides a perfect indoor-outdoor living experience, ideal for both everyday family life and special occasions.
The ground floor also includes a dedicated study, ideal for home working, and a convenient WC, adding to the practicality of the layout.
Upstairs, the home offers four generous double bedrooms, each providing ample space and comfort. The principal bedroom is particularly impressive, offering the feel of a luxurious hotel suite. This room features a beautifully appointed ensuite bathroom and plenty of wardrobe space, making it a private haven within the home. The second bedroom also benefits from its own ensuite, providing convenience and privacy for guests or family members. Bedrooms three and four are equally spacious, making them ideal for children, guests, or as versatile spaces that could be used as an office or hobby room. A stylish family bathroom serves these two bedrooms, ensuring every member of the household has access to modern, high-quality facilities.
The outdoor space is equally impressive, with a good-sized rear garden that includes a newly installed log cabin. This versatile structure can be used as a home office, gym, or simply as a peaceful retreat where you can enjoy the garden in all seasons. The orangery"s bi-fold doors open directly onto a decked patio area, perfect for alfresco dining and entertaining. The front of the property boasts a large driveway with ample space for several cars, adding to the practicality of this well-designed home. Additionally, the property is equipped with 11 solar panels, enhancing its energy efficiency and reducing its environmental footprint.
Located in a peaceful and desirable residential area, this home is just a short walk from the historic town of Stratford-upon-Avon. Known worldwide as the birthplace of William Shakespeare, Stratford-upon-Avon offers a unique mix of rich cultural heritage and modern amenities. With its picturesque riverside setting, a variety of shops, restaurants, and entertainment options, as well as its close proximity to beautiful countryside, Stratford-upon-Avon is the perfect location for those seeking a blend of tranquility and vibrant community life.
This property is a rare find, offering luxurious living in a spacious and thoughtfully designed home. Viewing is highly recommended to fully appreciate the quality, light, and space that this exceptional home has to offer.
Additional Information We are informed by the vendor that the property is freehold and benefits from mains gas, electricity and drainage. Council Tax Band E with Stratford on Avon District Council. All information should be checked by your solicitor prior to exchange of contracts,
Upon entering the home a welcoming hallway immediately draws you to the heart of the property - the kitchen/family room. This beautifully designed space is equipped with top-of-the-line appliances, sleek countertops, and ample storage, making it a dream for anyone who loves to cook. The kitchen is a welcoming area for family and friends to gather with space for a breakfast table and lounge furniture in addition to a fabulous wood-burner for those winter evenings. Off the kitchen, you"ll find the utility room, offering additional storage and laundry facilities, keeping the main kitchen area organized and uncluttered.
The dining room, located at the front of the house, is a versatile space that can be used for formal dining or as a more relaxed family dining area.
Adjacent to the kitchen is the spacious lounge, a perfect retreat for relaxation and entertainment. This room flows seamlessly into the large orangery, which is one of the standout features of the home. The orangery is generously proportioned and features a stunning roof lantern that floods the space with natural light. With its bi-fold doors leading out to the garden, the orangery provides a perfect indoor-outdoor living experience, ideal for both everyday family life and special occasions.
The ground floor also includes a dedicated study, ideal for home working, and a convenient WC, adding to the practicality of the layout.
Upstairs, the home offers four generous double bedrooms, each providing ample space and comfort. The principal bedroom is particularly impressive, offering the feel of a luxurious hotel suite. This room features a beautifully appointed ensuite bathroom and plenty of wardrobe space, making it a private haven within the home. The second bedroom also benefits from its own ensuite, providing convenience and privacy for guests or family members. Bedrooms three and four are equally spacious, making them ideal for children, guests, or as versatile spaces that could be used as an office or hobby room. A stylish family bathroom serves these two bedrooms, ensuring every member of the household has access to modern, high-quality facilities.
The outdoor space is equally impressive, with a good-sized rear garden that includes a newly installed log cabin. This versatile structure can be used as a home office, gym, or simply as a peaceful retreat where you can enjoy the garden in all seasons. The orangery"s bi-fold doors open directly onto a decked patio area, perfect for alfresco dining and entertaining. The front of the property boasts a large driveway with ample space for several cars, adding to the practicality of this well-designed home. Additionally, the property is equipped with 11 solar panels, enhancing its energy efficiency and reducing its environmental footprint.
Located in a peaceful and desirable residential area, this home is just a short walk from the historic town of Stratford-upon-Avon. Known worldwide as the birthplace of William Shakespeare, Stratford-upon-Avon offers a unique mix of rich cultural heritage and modern amenities. With its picturesque riverside setting, a variety of shops, restaurants, and entertainment options, as well as its close proximity to beautiful countryside, Stratford-upon-Avon is the perfect location for those seeking a blend of tranquility and vibrant community life.
This property is a rare find, offering luxurious living in a spacious and thoughtfully designed home. Viewing is highly recommended to fully appreciate the quality, light, and space that this exceptional home has to offer.
Additional Information We are informed by the vendor that the property is freehold and benefits from mains gas, electricity and drainage. Council Tax Band E with Stratford on Avon District Council. All information should be checked by your solicitor prior to exchange of contracts,
Interested in this property?
Council tax
First listed
4 weeks agoEnergy Performance Certificate
Marketed by
Kennedys Estate Agents - Stratford-upon-Avon Oakleigh Road Stratford-Upon, Warwickshire CV37 0DWPlacebuzz mortgage repayment calculator
Monthly repayment
The Est. Mortgage is for a 25 years repayment mortgage based on a 10% deposit and a 5.5% annual interest. It is only intended as a guide. Make sure you obtain accurate figures from your lender before committing to any mortgage. Your home may be repossessed if you do not keep up repayments on a mortgage.
- Streetview
DISCLAIMER: Property descriptions and related information displayed on this page are marketing materials provided by Kennedys Estate Agents - Stratford-upon-Avon. Placebuzz does not warrant or accept any responsibility for the accuracy or completeness of the property descriptions or related information provided here and they do not constitute property particulars. Please contact Kennedys Estate Agents - Stratford-upon-Avon for full details and further information.


