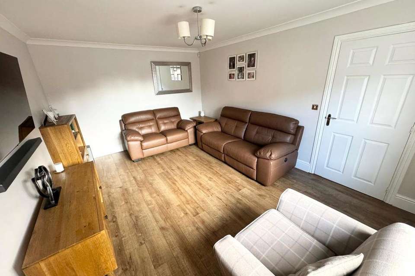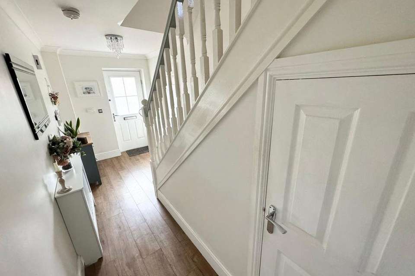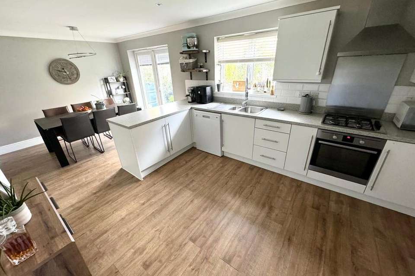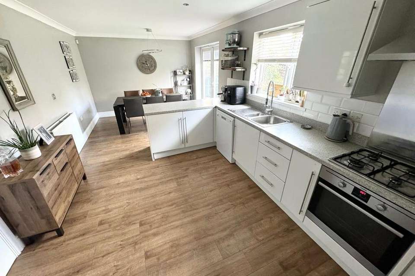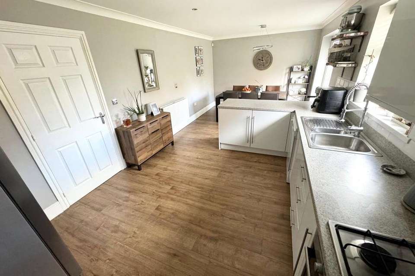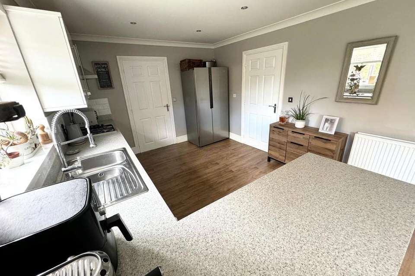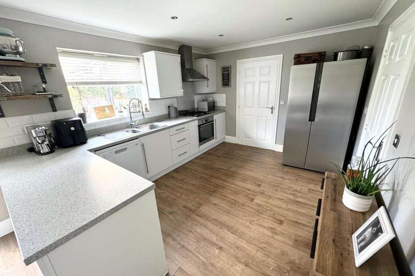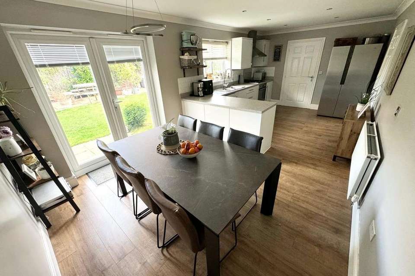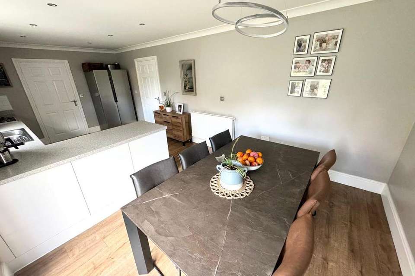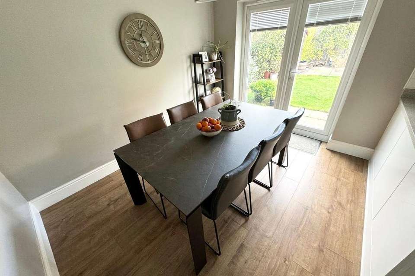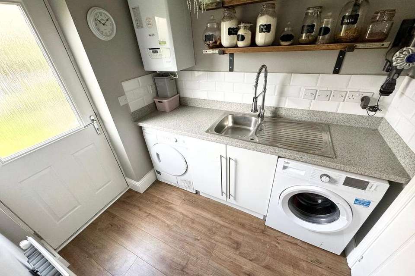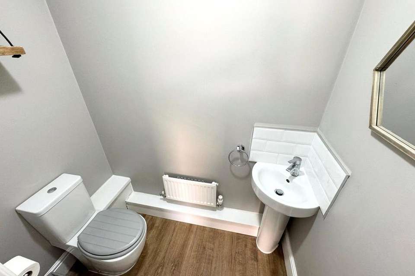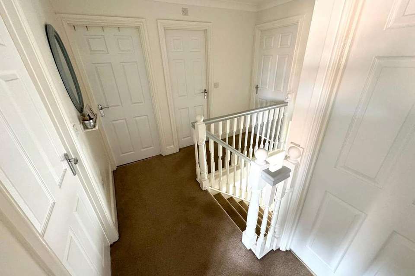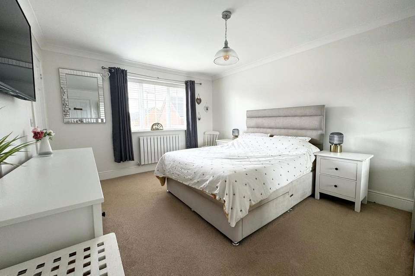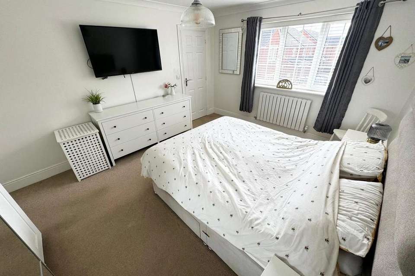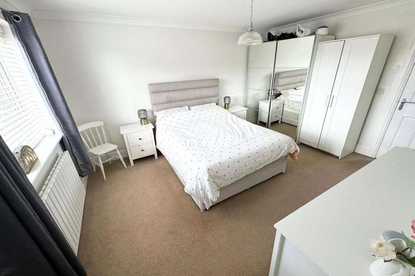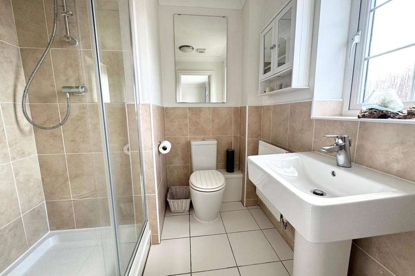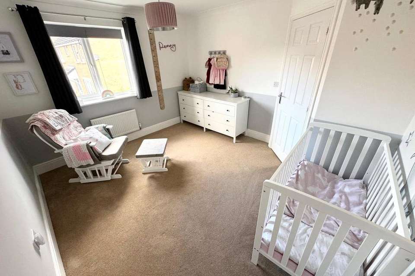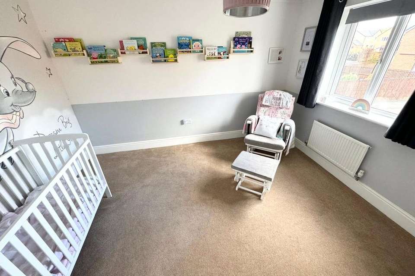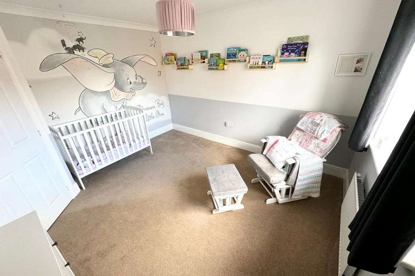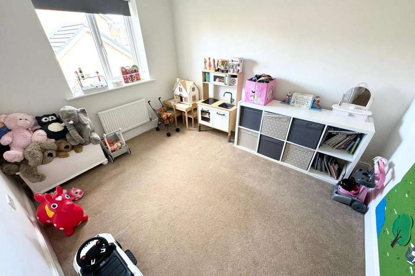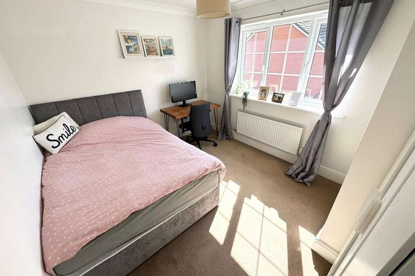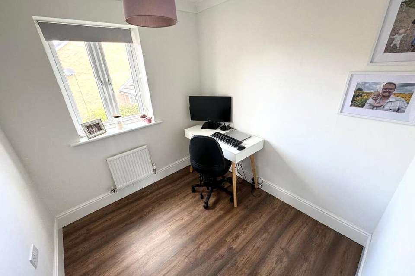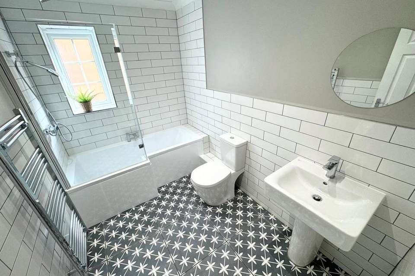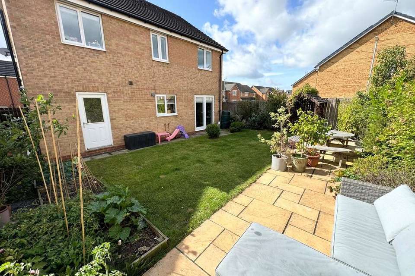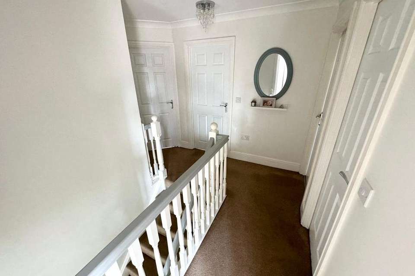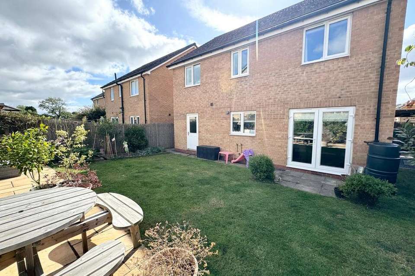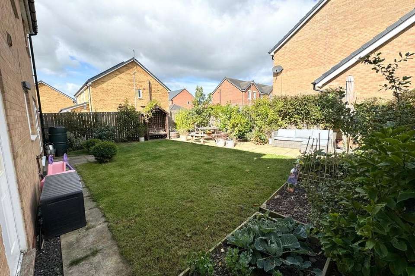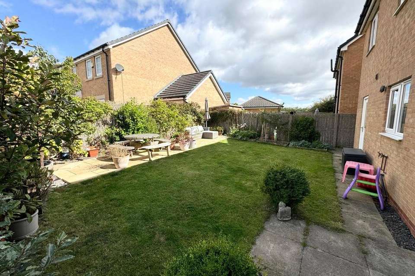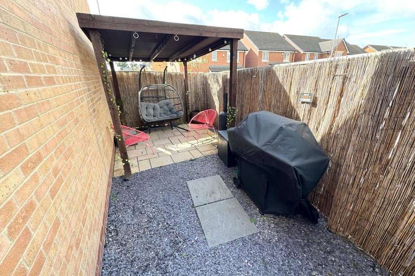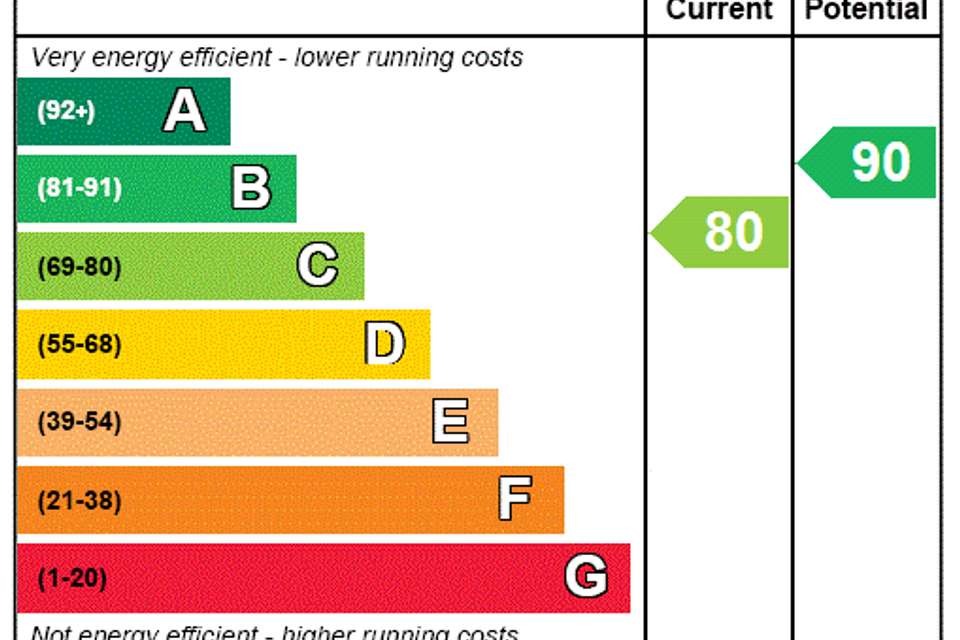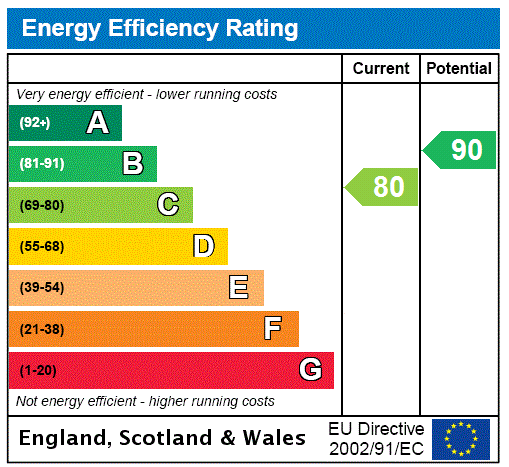5 bedroom detached house for sale
detached house
bedrooms
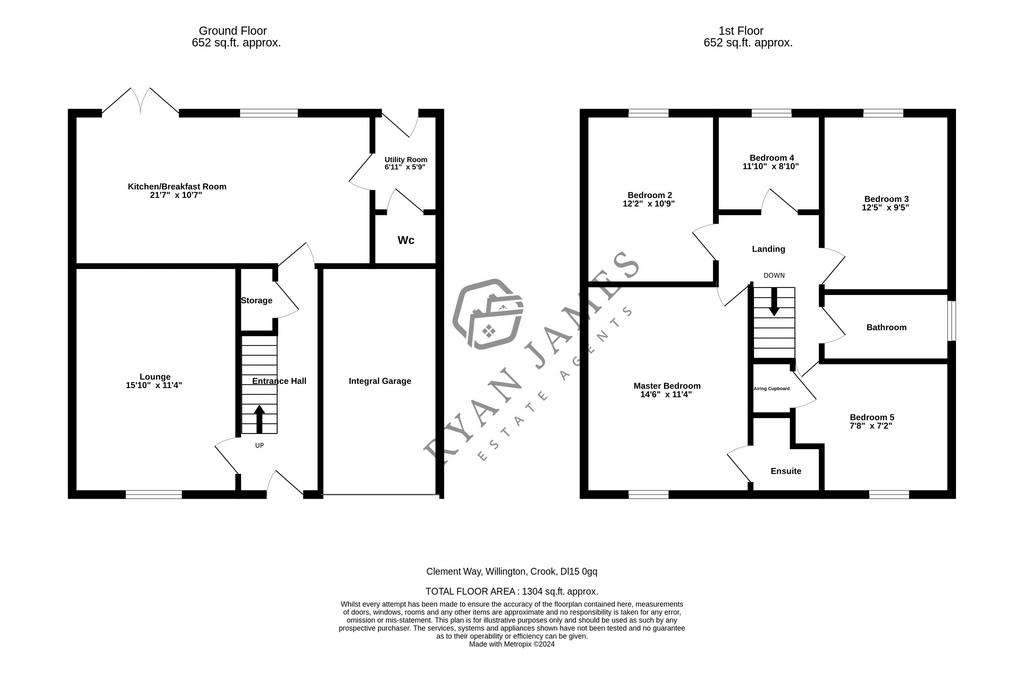
Property photos

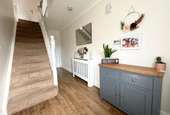
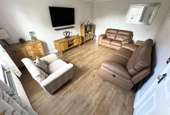
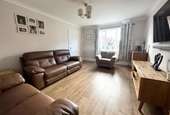
+31
Property description
A fantastic opportunity to purchase a truly exceptional five bedroom detached family home, providing ample space for a growing family or for working from home. Occupying an envious private plot within this highly sought after residential development, ensuring convenience and security for the homeowner. This home offers easy access to local amenities, schools, and transport links, making it the perfect choice for those seeking a convenient lifestyle.
Fronted by a triple width block paved driveway leading to the integral garage, providing ample off street parking for multiple vehicles. The accommodation opens via a double glazed door to the central reception hall with a staircase leading to the first floor landing. Adjoining is a cosy family lounge the window to the front elevation floods the space with natural light, creating a bright and airy atmosphere. To the rear elevation the modern fitted dining kitchen is of the highest quality, fitted with modern appliances and an attractive range of wall, drawer & base units that have been finished to an impressive standard. Leading off the kitchen is a useful utility room with space & plumbing for a washing machine, dryer, wall mounted gas combination boiler and access door to the rear garden, completing the ground floor layout is a two-piece guest WC.
Ascending to the first floor, a central landing branches off to the principal bedroom, this stunning space offers a private retreat, complete with an en-suite shower room and space for free standing wardrobes. A further three double bedrooms and an ample sized fifth currently utilized as a home office.
Externally to the rear of the property is an extensive private garden, a well-kept lawned area with mature stocked borders. There is also an easy to maintain side garden with a private seating area ideal for entertaining or Al Fresco dining.
In summary, this remarkable five bedroom detached house offers a sought-after location on a fantastic sized plot, a range of high-quality features, and impressive scale, this property truly stands out as a premium option in the market and simply must be viewed to be fully appreciated.
Fronted by a triple width block paved driveway leading to the integral garage, providing ample off street parking for multiple vehicles. The accommodation opens via a double glazed door to the central reception hall with a staircase leading to the first floor landing. Adjoining is a cosy family lounge the window to the front elevation floods the space with natural light, creating a bright and airy atmosphere. To the rear elevation the modern fitted dining kitchen is of the highest quality, fitted with modern appliances and an attractive range of wall, drawer & base units that have been finished to an impressive standard. Leading off the kitchen is a useful utility room with space & plumbing for a washing machine, dryer, wall mounted gas combination boiler and access door to the rear garden, completing the ground floor layout is a two-piece guest WC.
Ascending to the first floor, a central landing branches off to the principal bedroom, this stunning space offers a private retreat, complete with an en-suite shower room and space for free standing wardrobes. A further three double bedrooms and an ample sized fifth currently utilized as a home office.
Externally to the rear of the property is an extensive private garden, a well-kept lawned area with mature stocked borders. There is also an easy to maintain side garden with a private seating area ideal for entertaining or Al Fresco dining.
In summary, this remarkable five bedroom detached house offers a sought-after location on a fantastic sized plot, a range of high-quality features, and impressive scale, this property truly stands out as a premium option in the market and simply must be viewed to be fully appreciated.
Interested in this property?
Council tax
First listed
4 weeks agoEnergy Performance Certificate
Marketed by
Ryan James Estate Agents - Bishop Auckland 136 Newgate Street Bishop Auckland DL14 7EHPlacebuzz mortgage repayment calculator
Monthly repayment
The Est. Mortgage is for a 25 years repayment mortgage based on a 10% deposit and a 5.5% annual interest. It is only intended as a guide. Make sure you obtain accurate figures from your lender before committing to any mortgage. Your home may be repossessed if you do not keep up repayments on a mortgage.
- Streetview
DISCLAIMER: Property descriptions and related information displayed on this page are marketing materials provided by Ryan James Estate Agents - Bishop Auckland. Placebuzz does not warrant or accept any responsibility for the accuracy or completeness of the property descriptions or related information provided here and they do not constitute property particulars. Please contact Ryan James Estate Agents - Bishop Auckland for full details and further information.





