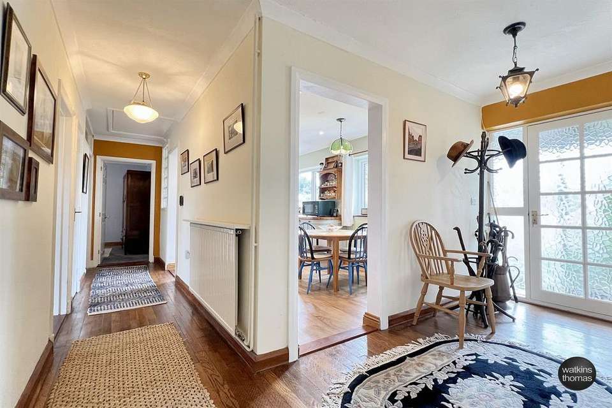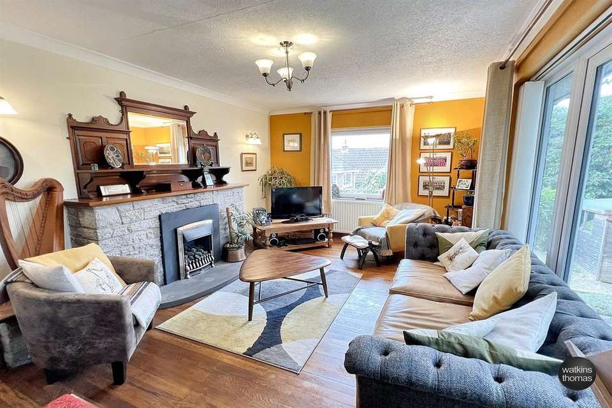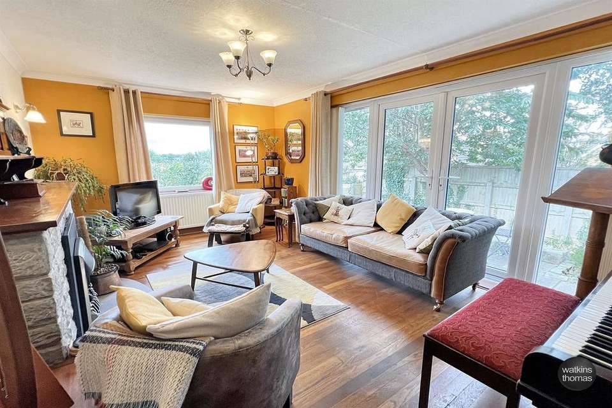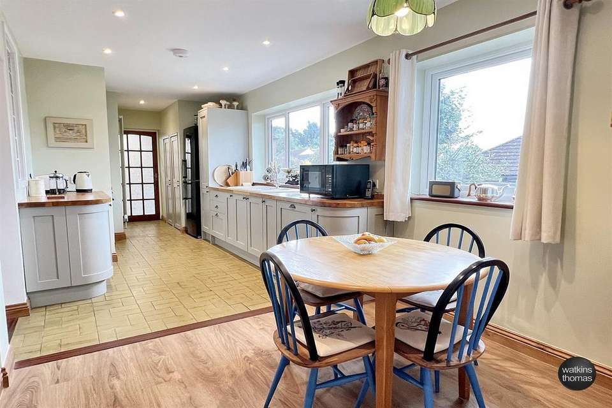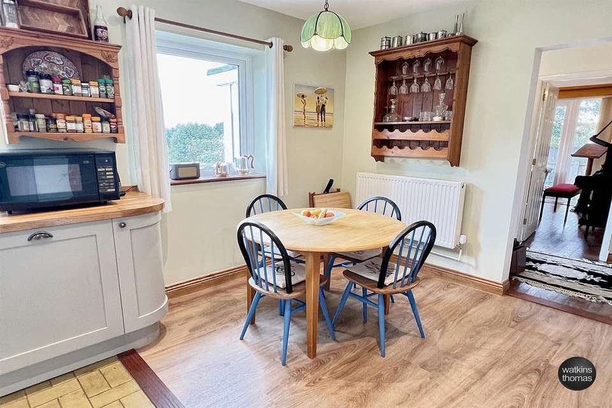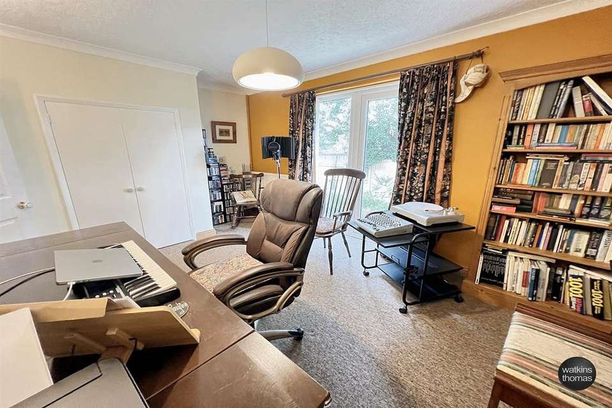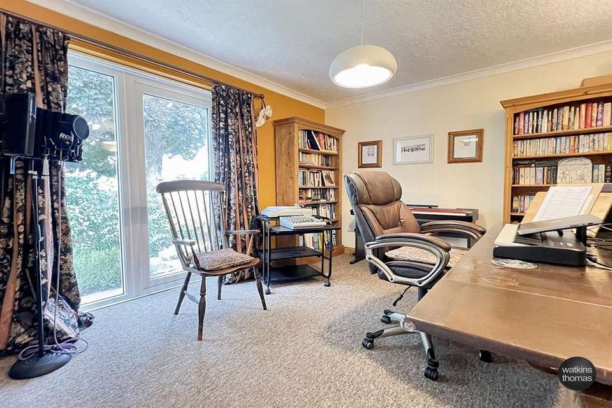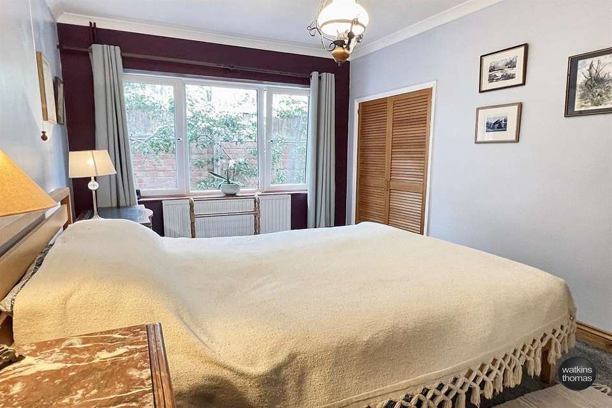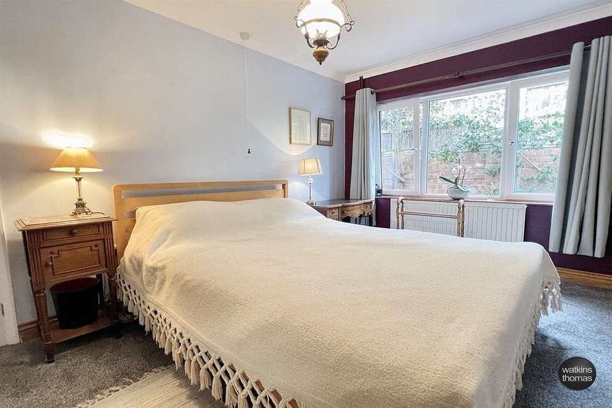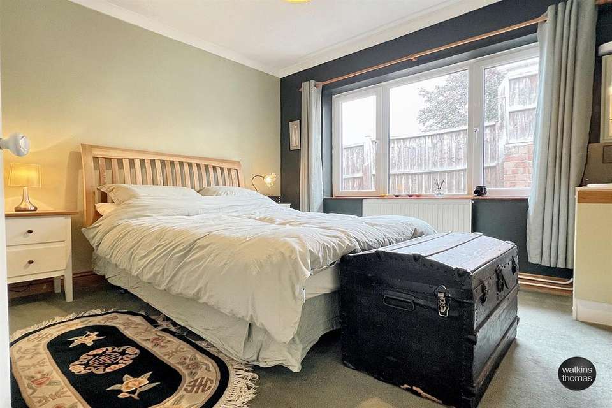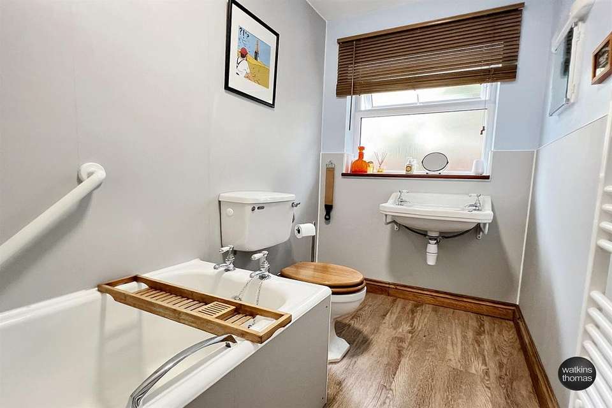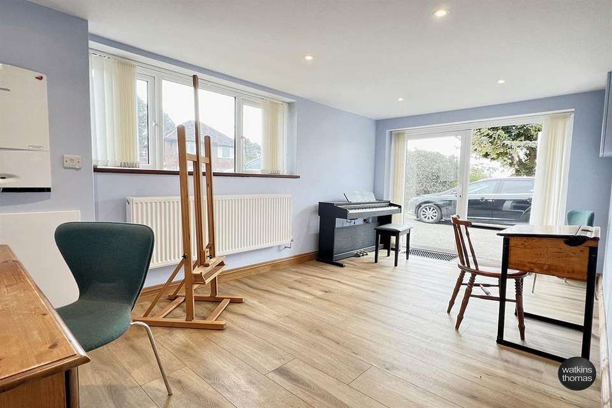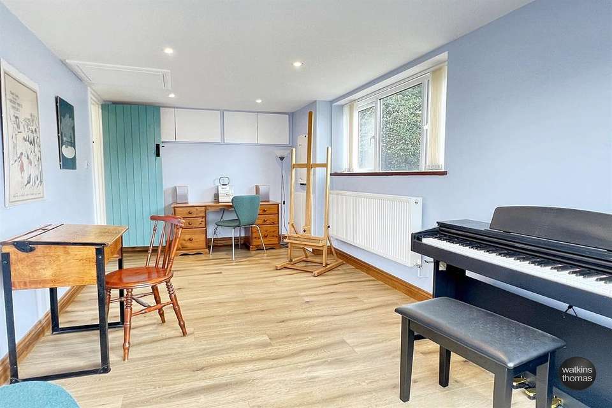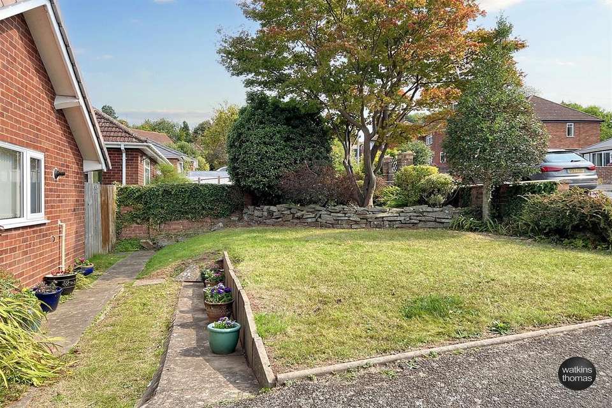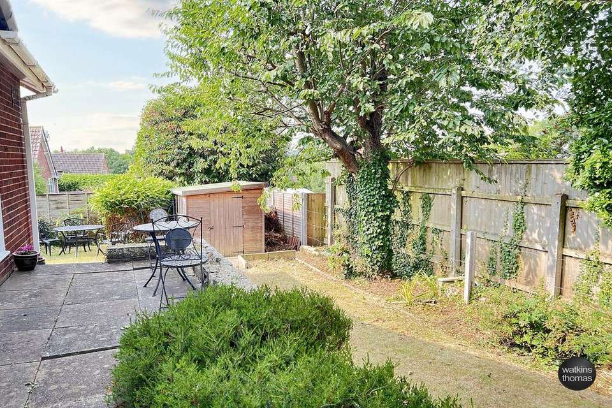3 bedroom detached bungalow for sale
bungalow
bedrooms
Property photos
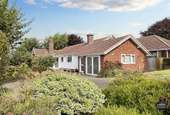
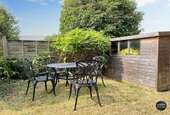
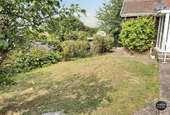
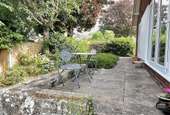
+16
Property description
'An exceptional bungalow residence located in a premier residential district, east of the City Centre, off Hampton Park Road'
LOCATION
Lichfield Avenue is a road that connects Hampton Park Road and Ledbury Road, geographically, about ¾ of a mile east of central Hereford. The property lies in an established residential district which is served by a range of amenities. Close-by there is a neighbourhood shop and public house and walks available along the river. Hereford as a whole offers a wide range of shopping, leisure and recreational facilities together with educational establishments and both bus and railway stations.
DESCRIPTION
84 Lichfield Avenue has a vantage point being located partway to the summit of the Lichfield Avenue and from the property pockets of views can be enjoyed including across river meadows with hill ranges in the far distance. The property has been the subject of an extensive schedule of refitting and upgrading works which have included its re-wiring and the replacement of external doors and windows with triple glazed units except for one which is double glazed. The property is of a distinct style and is comfortable throughout, with a gas fired central heating system. The accommodation is welcoming and in more detail it comprises:
ON THE GROUND FLOOR:
Enclosed Entrance Porch 1.78m (5'10) x 1.07m (3'6)
With two deep triple glazed panels approached through a triple glazed door and having a tiled floor and a five panel glazed door with adjacent windows opening to the:
Principal Reception Hall 3.71m (12'2) x 1.52m (5')
With coved ceiling, oak floor boards, door to cloaks cupboard with hanging rail and with a six panel door to the sitting room, bedroom 1/study/studio, opening to kitchen and opening to inner hall.
Sitting Room 5.18m (17'0) x 3.35m (11')
With a pair of triple glazed French doors opening to the patio/sun terrace with adjacent deep triple glazed windows, triple glazed window to second elevation, coved ceiling, two wall light points, dimmer light switches, radiator, exposed wooden floor boards and stone fire surround with wooden mantel over and living flame gas fire.
Kitchen/Breakfast Room 7.67m (25'2) x 2.57m (8'5) (maximum)
With two sets of triple glazed windows including a view across the garden down towards river meadows. Sunken ceiling lights, radiator and part with wood grain effect flooring and part with original ceramic tiles. Exposed brickwork to one wall and dimmer light switch. Bespoke fitted kitchen area with ceramic 1½ bowl sink unit with drainer and mixer tap, fitted shaker style base units with solid oak wood block work surfaces over, extensive range of soft close fitted base units, tall storage cupboards and deep drawer units. Built-in oven with four ring gas hob over, brick effect tiled surrounds and cooker hood above. Recess for upright fridge freezer and with tall doors to a shelved store cupboard and the original larder unit with slab and fitted shelves. Dimmer light switch, contemporary style radiator and with an opening with adjacent panel of feature glass bricks to the inner hall.
Bedroom 1 3.3m (10'10) x 4.04m (13'3) (15'5 maximum)
(Currently utilised as a studio)
With a triple glazed French door with adjacent triple glazed window opening to the private gardens, coved ceiling, wall light points, stripped skirting boards, double wardrobe cupboard with light, hanging rail and storage shelf.
The Inner Hall 4.27m (14'0) x 1.04m (3'5)
With access hatch to loft space, coved ceiling, radiator, exposed oak flooring and with doors to bedrooms 2 and 3, the bathroom and a DEEP STORE CUPBOARD (3'1 x 2').
Bedroom 2 4.27m (14'0) x 2.74m (9')
With a triple glazed window with wooden sill, coved ceiling, radiator and recessed wardrobe cupboard with hanging rail, shelf and light.
Bedroom 3 3.4m (11'2) x 3.05m (10')
With a triple glazed window, wooden sill, coved ceiling, radiator, exposed wooden skirting boards and vanity wash basin with cupboard below, splash back and electric light with shaver point over. A pair louvre doors to a recessed wardrobe cupboard with hanging rail and storage shelf.
Bathroom 3.05m (10'0) x 1.47m (4'10)
With classic white suite comprising an enamel bath with thermostatically controlled shower unit over with screen, extractor unit, low level wc with wooden seat and wall hung wash basin. Part shower boarding to walls, triple glazed window with wooden sill, ladder type radiator and wood grain effect flooring.
Side Hall 5.89m (19'4) x .91m (3'0)
With a triple glazed door to the front, double glazed door to the rear, wood grain effect flooring, mid and low level doors to a recessed storage area, door to a further STORAGE CUPBOARD (4' x 2'), Door to UTILITY CUPBOARD (4'6 x 2') with plumbing for washing machine and door to cloakroom.
Cloakroom 1.73m (5'8) x .84m (2'9)
With low level wc and wash basin. Door to the:
Garden Room/Home Office (Formerly The Garage) 4.78m (15'8) x 2.64m (8'8)
With a pair of triple glazed French doors to the front, triple glazed window to the side, sunken ceiling lights, high level storage cupboards, further store cupboards and wall mounted gas fired boiler providing central heating and domestic hot water. Radiator, exposed skirting boards and wood grain effect flooring. Agents Note - no Building Regulation Approvals have been obtained for the adaption works implemented to the garage.
ON THE FIRST FLOOR:
Attic Storage Space 12.19m (40'0) x 2.08m (6'10) (to purlins)
With electric lights and three roof lights. The area is boarded and is approached over an extending ladder from the inner hall.
OUTSIDE:
The property has a tarmacadam driveway and parking space.
Approaching from Lichfield Avenue off the driveway there is an arc of cultivated garden with a variety of plants. Between the residence and Lichfield Avenue there is a partly tiered garden area with lawn area, a low stone wall with planted corner and a gate to the rear garden. At the front of the property a pathway leads to the entrance door and there is a lawn area bordered by two apple trees and a vine planted to the residence. Passing along a paved path there is a further lawn entertaining area and GARDEN STORE. Steps lead up to a terrace behind a stone wall, which can be approached from bedroom one and the sitting room. At the rear there is a width of lawn and a border featuring mature trees including a Flowering Cherry and Silver Birch. Along the rear of the residence there is a wide pathway which leads to a small courtyard/drying area (12' x 12'). There are two espalier Pear trees and a GARDEN STORE (2'6 x 5'7) with low head room. Two outside power outlets, five motion-sensitive security lights and water tap.
COUNCIL TAX BAND D
Payable to Herefordshire Council.
BROADBAND & MOBILE PHONE COVERAGE
The property has the benefit of three hard wired repeaters.
Broadband - Ultrafast available.
Mobile Phone Coverage - Please use to verify mobile coverage of different networks at this address.
SERVICES
It is understood that mains electricity, gas, water and drainage services are connected to the property. Confirmation in respect of mains service supplies should be obtained by the prospective purchaser. None of the electrical goods or other fittings has been tested and they are sold without warranty or undertaking that they are installed to current standards.
VIEWING
Strictly by appointment through the agents, telephone Hereford[use Contact Agent Button].
DIRECTIONAL NOTE
The most direct vehicular route from central Hereford is to proceed for the length of St Owen Street and follow through into Eign Road, passing under the railway bridge, take the left hand turning into Lichfield Avenue. Number 84 will be identified on the left hand side.
18th August 2024
ID39020
Disclaimer
Watkins Thomas Ltd. Registered in Cardiff, No: 8037310. These particulars are used on the strict understanding that all negotiations are conducted through WATKINS THOMAS LTD. MISREPRESENTATION ACT - 1967 WATKINS THOMAS LTD, for itself and for the Vendors of this property whose agent it is give notice that: 1. These particulars do not constitute, nor constitute any part of an offer or contract. 2. All statements contained in these particulars as to this property are made without responsibility on the part of WATKINS THOMAS LTD or the Vendor. 3. None of the statements contained in these particulars as to this property are to be relied on as statements or representations of fact. 4. Any intending purchaser must satisfy himself by inspection or otherwise as to the correctness of each of the statements contained in these particulars. 5. The Vendor does not make or give, and neither WATKINS THOMAS LTD nor any person in its employment has authority to make or give any representation or warranty whatsoever in relation to this property.
LOCATION
Lichfield Avenue is a road that connects Hampton Park Road and Ledbury Road, geographically, about ¾ of a mile east of central Hereford. The property lies in an established residential district which is served by a range of amenities. Close-by there is a neighbourhood shop and public house and walks available along the river. Hereford as a whole offers a wide range of shopping, leisure and recreational facilities together with educational establishments and both bus and railway stations.
DESCRIPTION
84 Lichfield Avenue has a vantage point being located partway to the summit of the Lichfield Avenue and from the property pockets of views can be enjoyed including across river meadows with hill ranges in the far distance. The property has been the subject of an extensive schedule of refitting and upgrading works which have included its re-wiring and the replacement of external doors and windows with triple glazed units except for one which is double glazed. The property is of a distinct style and is comfortable throughout, with a gas fired central heating system. The accommodation is welcoming and in more detail it comprises:
ON THE GROUND FLOOR:
Enclosed Entrance Porch 1.78m (5'10) x 1.07m (3'6)
With two deep triple glazed panels approached through a triple glazed door and having a tiled floor and a five panel glazed door with adjacent windows opening to the:
Principal Reception Hall 3.71m (12'2) x 1.52m (5')
With coved ceiling, oak floor boards, door to cloaks cupboard with hanging rail and with a six panel door to the sitting room, bedroom 1/study/studio, opening to kitchen and opening to inner hall.
Sitting Room 5.18m (17'0) x 3.35m (11')
With a pair of triple glazed French doors opening to the patio/sun terrace with adjacent deep triple glazed windows, triple glazed window to second elevation, coved ceiling, two wall light points, dimmer light switches, radiator, exposed wooden floor boards and stone fire surround with wooden mantel over and living flame gas fire.
Kitchen/Breakfast Room 7.67m (25'2) x 2.57m (8'5) (maximum)
With two sets of triple glazed windows including a view across the garden down towards river meadows. Sunken ceiling lights, radiator and part with wood grain effect flooring and part with original ceramic tiles. Exposed brickwork to one wall and dimmer light switch. Bespoke fitted kitchen area with ceramic 1½ bowl sink unit with drainer and mixer tap, fitted shaker style base units with solid oak wood block work surfaces over, extensive range of soft close fitted base units, tall storage cupboards and deep drawer units. Built-in oven with four ring gas hob over, brick effect tiled surrounds and cooker hood above. Recess for upright fridge freezer and with tall doors to a shelved store cupboard and the original larder unit with slab and fitted shelves. Dimmer light switch, contemporary style radiator and with an opening with adjacent panel of feature glass bricks to the inner hall.
Bedroom 1 3.3m (10'10) x 4.04m (13'3) (15'5 maximum)
(Currently utilised as a studio)
With a triple glazed French door with adjacent triple glazed window opening to the private gardens, coved ceiling, wall light points, stripped skirting boards, double wardrobe cupboard with light, hanging rail and storage shelf.
The Inner Hall 4.27m (14'0) x 1.04m (3'5)
With access hatch to loft space, coved ceiling, radiator, exposed oak flooring and with doors to bedrooms 2 and 3, the bathroom and a DEEP STORE CUPBOARD (3'1 x 2').
Bedroom 2 4.27m (14'0) x 2.74m (9')
With a triple glazed window with wooden sill, coved ceiling, radiator and recessed wardrobe cupboard with hanging rail, shelf and light.
Bedroom 3 3.4m (11'2) x 3.05m (10')
With a triple glazed window, wooden sill, coved ceiling, radiator, exposed wooden skirting boards and vanity wash basin with cupboard below, splash back and electric light with shaver point over. A pair louvre doors to a recessed wardrobe cupboard with hanging rail and storage shelf.
Bathroom 3.05m (10'0) x 1.47m (4'10)
With classic white suite comprising an enamel bath with thermostatically controlled shower unit over with screen, extractor unit, low level wc with wooden seat and wall hung wash basin. Part shower boarding to walls, triple glazed window with wooden sill, ladder type radiator and wood grain effect flooring.
Side Hall 5.89m (19'4) x .91m (3'0)
With a triple glazed door to the front, double glazed door to the rear, wood grain effect flooring, mid and low level doors to a recessed storage area, door to a further STORAGE CUPBOARD (4' x 2'), Door to UTILITY CUPBOARD (4'6 x 2') with plumbing for washing machine and door to cloakroom.
Cloakroom 1.73m (5'8) x .84m (2'9)
With low level wc and wash basin. Door to the:
Garden Room/Home Office (Formerly The Garage) 4.78m (15'8) x 2.64m (8'8)
With a pair of triple glazed French doors to the front, triple glazed window to the side, sunken ceiling lights, high level storage cupboards, further store cupboards and wall mounted gas fired boiler providing central heating and domestic hot water. Radiator, exposed skirting boards and wood grain effect flooring. Agents Note - no Building Regulation Approvals have been obtained for the adaption works implemented to the garage.
ON THE FIRST FLOOR:
Attic Storage Space 12.19m (40'0) x 2.08m (6'10) (to purlins)
With electric lights and three roof lights. The area is boarded and is approached over an extending ladder from the inner hall.
OUTSIDE:
The property has a tarmacadam driveway and parking space.
Approaching from Lichfield Avenue off the driveway there is an arc of cultivated garden with a variety of plants. Between the residence and Lichfield Avenue there is a partly tiered garden area with lawn area, a low stone wall with planted corner and a gate to the rear garden. At the front of the property a pathway leads to the entrance door and there is a lawn area bordered by two apple trees and a vine planted to the residence. Passing along a paved path there is a further lawn entertaining area and GARDEN STORE. Steps lead up to a terrace behind a stone wall, which can be approached from bedroom one and the sitting room. At the rear there is a width of lawn and a border featuring mature trees including a Flowering Cherry and Silver Birch. Along the rear of the residence there is a wide pathway which leads to a small courtyard/drying area (12' x 12'). There are two espalier Pear trees and a GARDEN STORE (2'6 x 5'7) with low head room. Two outside power outlets, five motion-sensitive security lights and water tap.
COUNCIL TAX BAND D
Payable to Herefordshire Council.
BROADBAND & MOBILE PHONE COVERAGE
The property has the benefit of three hard wired repeaters.
Broadband - Ultrafast available.
Mobile Phone Coverage - Please use to verify mobile coverage of different networks at this address.
SERVICES
It is understood that mains electricity, gas, water and drainage services are connected to the property. Confirmation in respect of mains service supplies should be obtained by the prospective purchaser. None of the electrical goods or other fittings has been tested and they are sold without warranty or undertaking that they are installed to current standards.
VIEWING
Strictly by appointment through the agents, telephone Hereford[use Contact Agent Button].
DIRECTIONAL NOTE
The most direct vehicular route from central Hereford is to proceed for the length of St Owen Street and follow through into Eign Road, passing under the railway bridge, take the left hand turning into Lichfield Avenue. Number 84 will be identified on the left hand side.
18th August 2024
ID39020
Disclaimer
Watkins Thomas Ltd. Registered in Cardiff, No: 8037310. These particulars are used on the strict understanding that all negotiations are conducted through WATKINS THOMAS LTD. MISREPRESENTATION ACT - 1967 WATKINS THOMAS LTD, for itself and for the Vendors of this property whose agent it is give notice that: 1. These particulars do not constitute, nor constitute any part of an offer or contract. 2. All statements contained in these particulars as to this property are made without responsibility on the part of WATKINS THOMAS LTD or the Vendor. 3. None of the statements contained in these particulars as to this property are to be relied on as statements or representations of fact. 4. Any intending purchaser must satisfy himself by inspection or otherwise as to the correctness of each of the statements contained in these particulars. 5. The Vendor does not make or give, and neither WATKINS THOMAS LTD nor any person in its employment has authority to make or give any representation or warranty whatsoever in relation to this property.
Interested in this property?
Council tax
First listed
Over a month agoEnergy Performance Certificate
Marketed by
Watkins Thomas - Hereford 5 King Street Hereford HR4 9BWPlacebuzz mortgage repayment calculator
Monthly repayment
The Est. Mortgage is for a 25 years repayment mortgage based on a 10% deposit and a 5.5% annual interest. It is only intended as a guide. Make sure you obtain accurate figures from your lender before committing to any mortgage. Your home may be repossessed if you do not keep up repayments on a mortgage.
- Streetview
DISCLAIMER: Property descriptions and related information displayed on this page are marketing materials provided by Watkins Thomas - Hereford. Placebuzz does not warrant or accept any responsibility for the accuracy or completeness of the property descriptions or related information provided here and they do not constitute property particulars. Please contact Watkins Thomas - Hereford for full details and further information.





