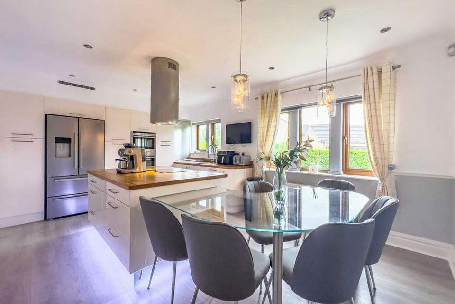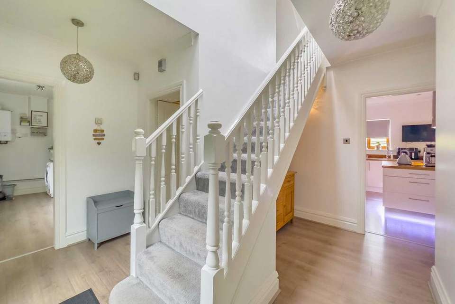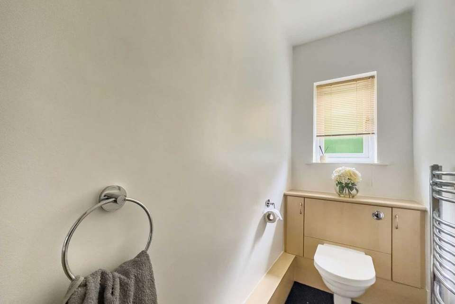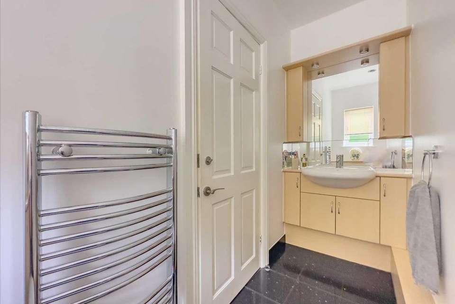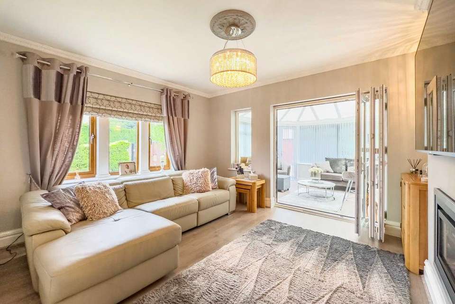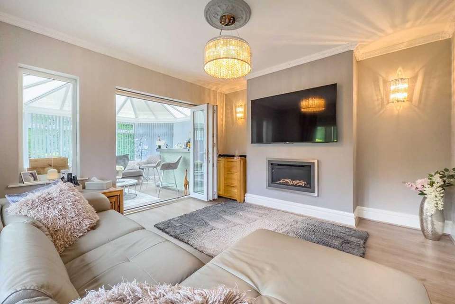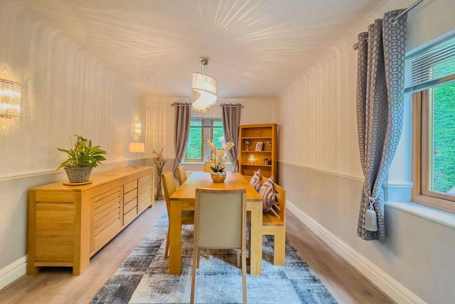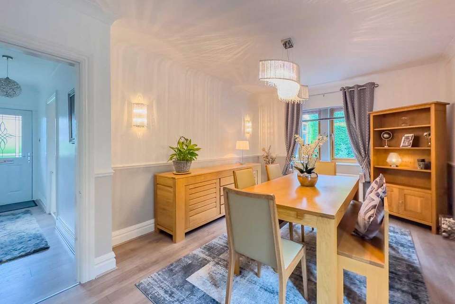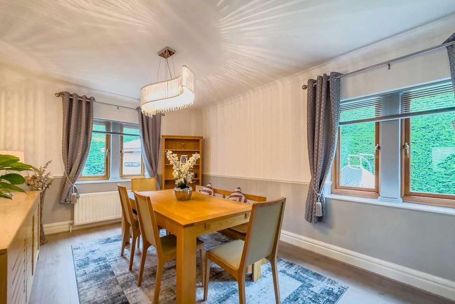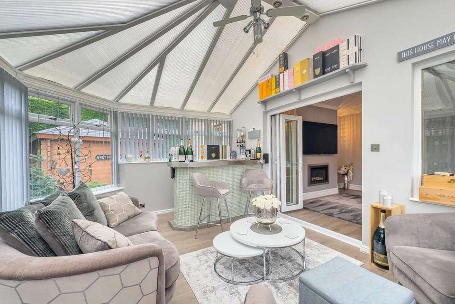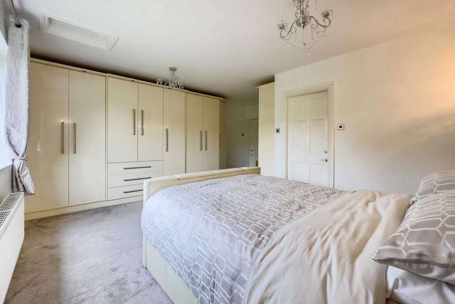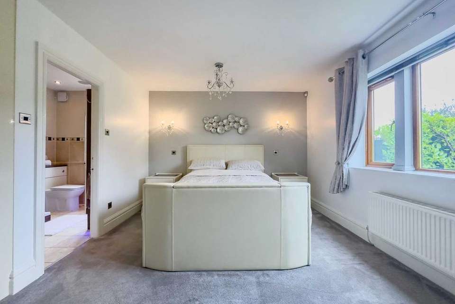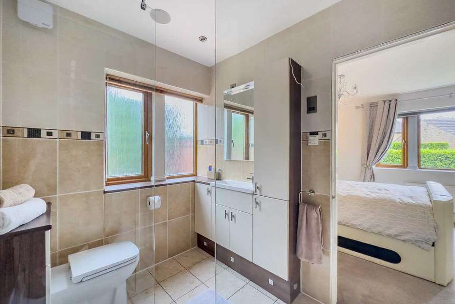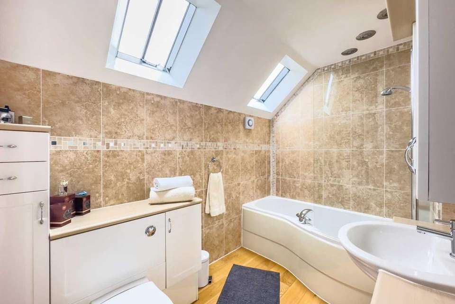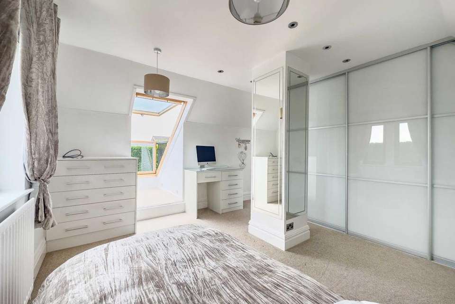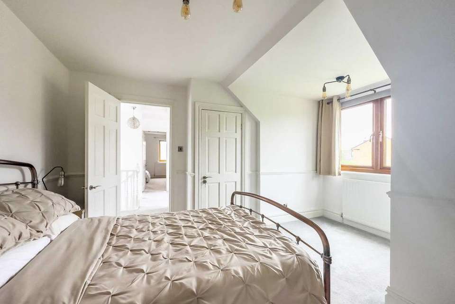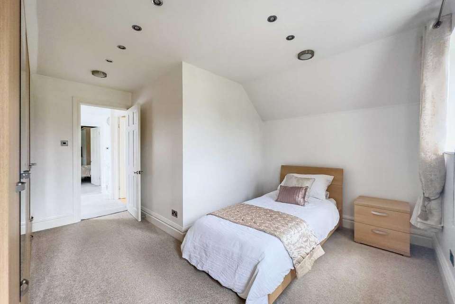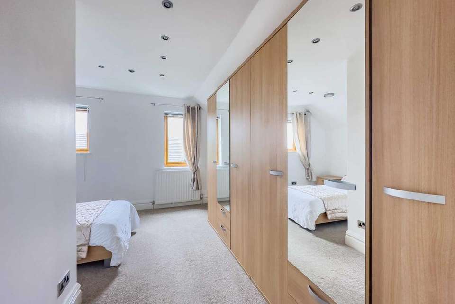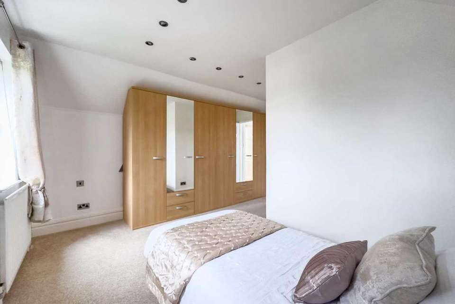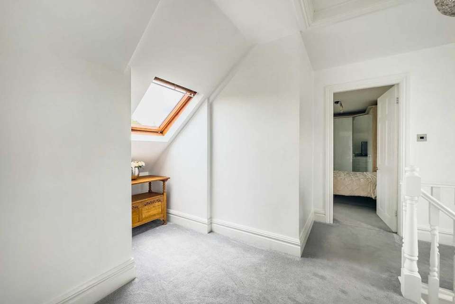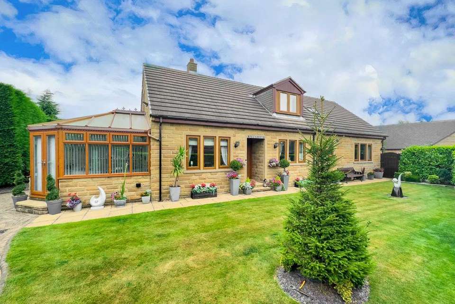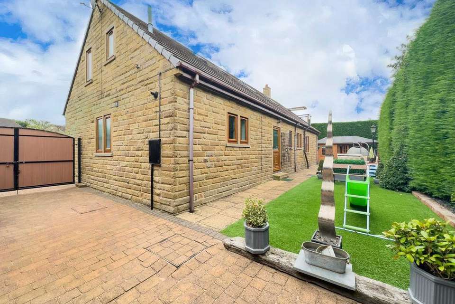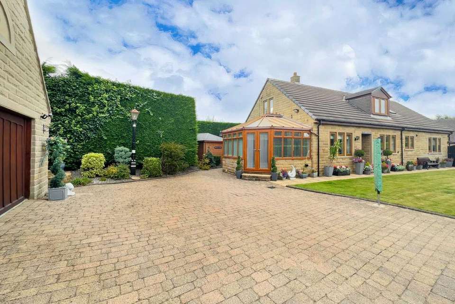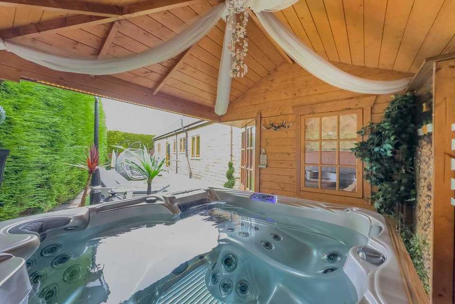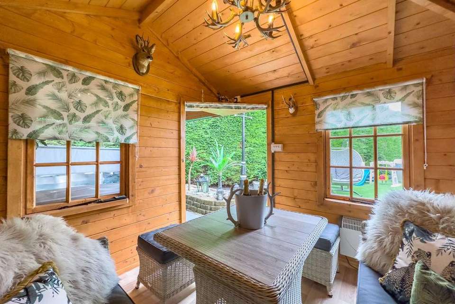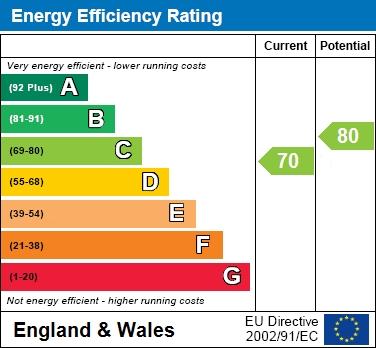4 bedroom detached bungalow for sale
bungalow
bedrooms
Property photos

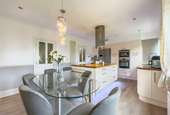

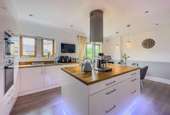
+31
Property description
Situated on this private development of four executive homes is this stunning four-bedroom dormer style bungalow. Offering spacious accommodation that has been immaculately maintained throughout which could be occupied with minimum expense. The property which sits within an above average sized plot is accessed by remote controlled gates surrounded by mature hedges which provide a high degree of privacy. Conveniently located for easy access into Birstall, Batley and Heckmondwike town centres and a short drive from Junction 27 of the motorway network. The stunning property needs to be viewed internally to be fully appreciated. Benefitting from UPVC double glazing, gas central heating system, burglar alarm system, double detached garage with gym / study above and ample private off-street parking. Briefly comprising, modern dining, kitchen, lounge, second sitting room, conservatory, study, four bedrooms, ensuite to master, family bathroom.
ACCOMMODATION
ENTRANCE HALL
With hardwood front door
BREAKFAST / KITCHEN 17'2' x 12'2'
With a superb range of cream high gloss base and wall units with matching centre island and butcher block work surfaces. Integrated appliances include electric oven, electric hob, microwave, dishwasher, American style fridge freezer.
LOUNGE 13'10' x 12'3'
Laminate flooring. Coving to ceiling and temporary inset log effect gas fire. Bifold doors leading to the conservatory.
CONSERVATORY 14'7' x 11'1'
UPVC double glazed windows to three sides, double doors give access to garden. Laminate flooring, built in bar area.
SECOND SITTING ROOM - / DINING ROOM 15'11' x 10'11'
A multi-purpose room with UPVC double glazed windows to two aspects, could easily be adapted to form a guest bedroom. Door gives access to study.
STUDY 9'6' x 8'2'
With laminate flooring and has all services connected to convert to an ensuite bathroom.
GUEST / WC - 9'7' x 3'5'
Low flush WC. Vanity wash hand basin, wall mounted heated towel rail.
UTILITY ROOM 12'6' x 6'2'
With plumbing for automatic washing machine.
GROUND FLOOR MASTER BEDROOM 17'9' x 16'6'
With a range of modern cream high gloss built in wardrobes and matching dresser
ENSUITE SHOWER ROOM 7'10' x 6'2'
Modern tiling to walls, three piece suite comprising double shower, vanity unit, housing wash hand basin and low flush WC, wall mounted heated towel rail. Mood lighting and built in sound system.
Stairs To First Floor
BEDROOM TWO 14'7' x 14'3'
With walk in wardrobe
BEDROOM THREE 13'9x' x 12'10'
Fitted wardrobes and matching drawers
BEDROOM FOUR 13'4' x 12'10'
Velux window that opens to form balcony area overlooking rear garden.
FAMILY BATHROOM 9'3' x 5'11'
Modern tiling to walls, three piece suite comprising, bath with shower over, vanity unit housing wash hand basin and low flush WC
OUTSIDE
The property is surrounded by mature hedges providing a high degree of privacy. Accessed via remote controlled gates which lead to the block paved drive providing parking for several vehicles and a turning area. There is a lawn area to front, second drive to the right providing additional parking. To the rear of the property there is a low maintenance artificial lawned garden, summer house with covered area for hot tub.
GARAGE 21'4' x 20'2'
Double remote control doors and tiled floor. There is a separate gardeners WC.
Stairs lead to the first floor which measures 19'11' X 11'2' has been converted to form a gym. The multi-purpose area could be ideal for a number of uses.
To the rear of the garage is a separate private secure workshop measuring 13'9' x 7'9' with power and light.
Viewings is essential to appreciate all that is on offer with this superb property and the flexibility that this provides.
Viewings strictly by appointment with the Birstall Office.
Notice
Please note we have not tested any apparatus, fixtures, fittings, or services. Interested parties must undertake their own investigation into the working order of these items. All measurements are approximate and photographs provided for guidance only.
ACCOMMODATION
ENTRANCE HALL
With hardwood front door
BREAKFAST / KITCHEN 17'2' x 12'2'
With a superb range of cream high gloss base and wall units with matching centre island and butcher block work surfaces. Integrated appliances include electric oven, electric hob, microwave, dishwasher, American style fridge freezer.
LOUNGE 13'10' x 12'3'
Laminate flooring. Coving to ceiling and temporary inset log effect gas fire. Bifold doors leading to the conservatory.
CONSERVATORY 14'7' x 11'1'
UPVC double glazed windows to three sides, double doors give access to garden. Laminate flooring, built in bar area.
SECOND SITTING ROOM - / DINING ROOM 15'11' x 10'11'
A multi-purpose room with UPVC double glazed windows to two aspects, could easily be adapted to form a guest bedroom. Door gives access to study.
STUDY 9'6' x 8'2'
With laminate flooring and has all services connected to convert to an ensuite bathroom.
GUEST / WC - 9'7' x 3'5'
Low flush WC. Vanity wash hand basin, wall mounted heated towel rail.
UTILITY ROOM 12'6' x 6'2'
With plumbing for automatic washing machine.
GROUND FLOOR MASTER BEDROOM 17'9' x 16'6'
With a range of modern cream high gloss built in wardrobes and matching dresser
ENSUITE SHOWER ROOM 7'10' x 6'2'
Modern tiling to walls, three piece suite comprising double shower, vanity unit, housing wash hand basin and low flush WC, wall mounted heated towel rail. Mood lighting and built in sound system.
Stairs To First Floor
BEDROOM TWO 14'7' x 14'3'
With walk in wardrobe
BEDROOM THREE 13'9x' x 12'10'
Fitted wardrobes and matching drawers
BEDROOM FOUR 13'4' x 12'10'
Velux window that opens to form balcony area overlooking rear garden.
FAMILY BATHROOM 9'3' x 5'11'
Modern tiling to walls, three piece suite comprising, bath with shower over, vanity unit housing wash hand basin and low flush WC
OUTSIDE
The property is surrounded by mature hedges providing a high degree of privacy. Accessed via remote controlled gates which lead to the block paved drive providing parking for several vehicles and a turning area. There is a lawn area to front, second drive to the right providing additional parking. To the rear of the property there is a low maintenance artificial lawned garden, summer house with covered area for hot tub.
GARAGE 21'4' x 20'2'
Double remote control doors and tiled floor. There is a separate gardeners WC.
Stairs lead to the first floor which measures 19'11' X 11'2' has been converted to form a gym. The multi-purpose area could be ideal for a number of uses.
To the rear of the garage is a separate private secure workshop measuring 13'9' x 7'9' with power and light.
Viewings is essential to appreciate all that is on offer with this superb property and the flexibility that this provides.
Viewings strictly by appointment with the Birstall Office.
Notice
Please note we have not tested any apparatus, fixtures, fittings, or services. Interested parties must undertake their own investigation into the working order of these items. All measurements are approximate and photographs provided for guidance only.
Interested in this property?
Council tax
First listed
Over a month agoEnergy Performance Certificate
Marketed by
Watsons Property Services - Birstall 20 Market Place Birstall, Batley WF17 9ELPlacebuzz mortgage repayment calculator
Monthly repayment
The Est. Mortgage is for a 25 years repayment mortgage based on a 10% deposit and a 5.5% annual interest. It is only intended as a guide. Make sure you obtain accurate figures from your lender before committing to any mortgage. Your home may be repossessed if you do not keep up repayments on a mortgage.
- Streetview
DISCLAIMER: Property descriptions and related information displayed on this page are marketing materials provided by Watsons Property Services - Birstall. Placebuzz does not warrant or accept any responsibility for the accuracy or completeness of the property descriptions or related information provided here and they do not constitute property particulars. Please contact Watsons Property Services - Birstall for full details and further information.



