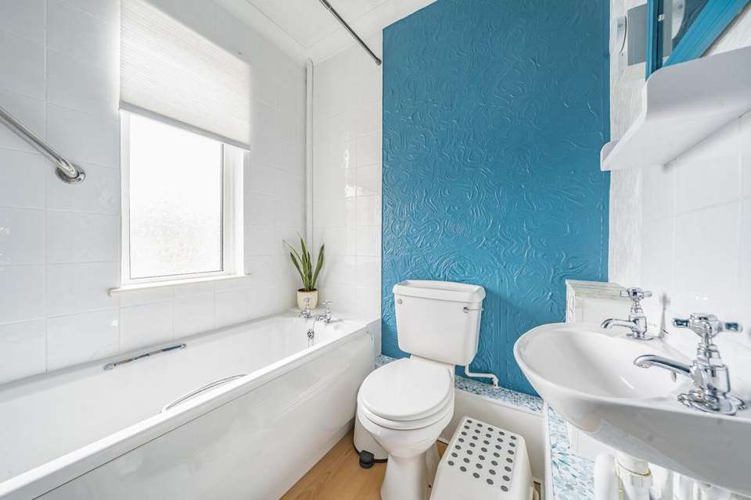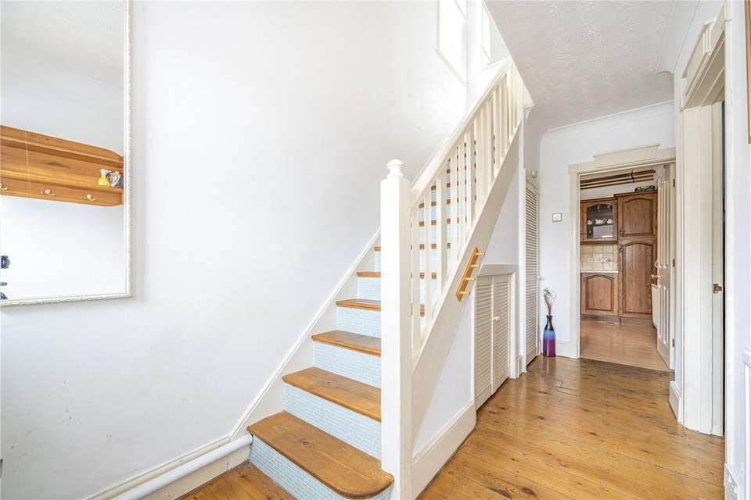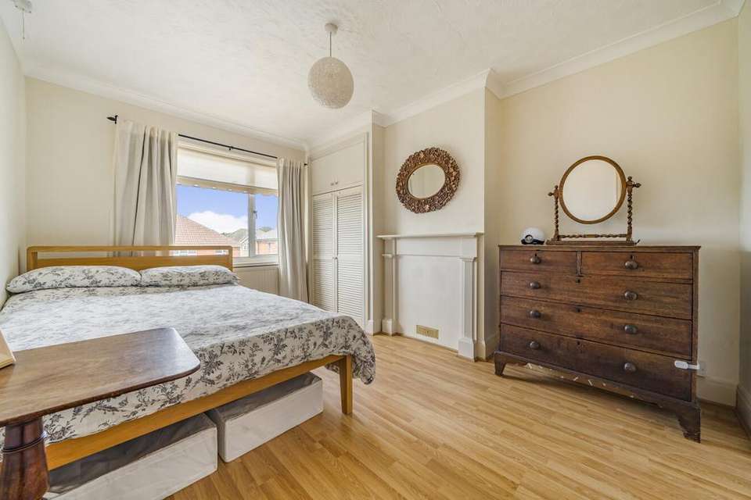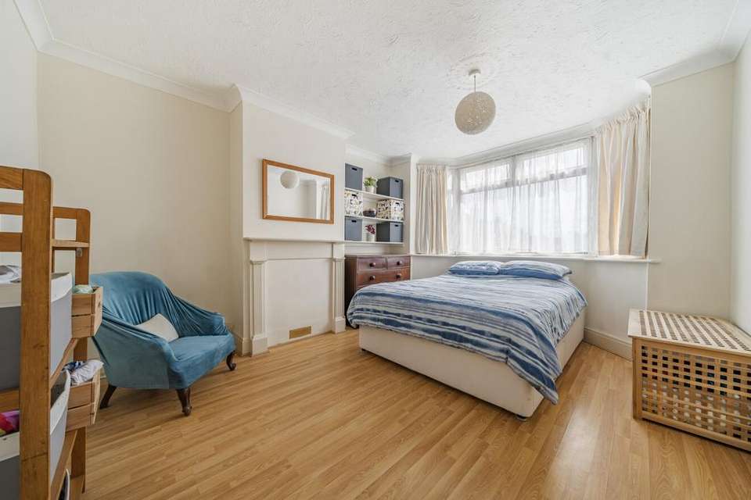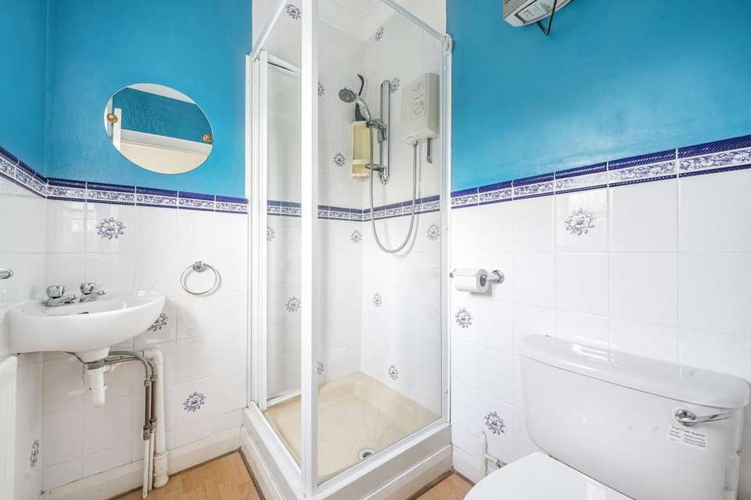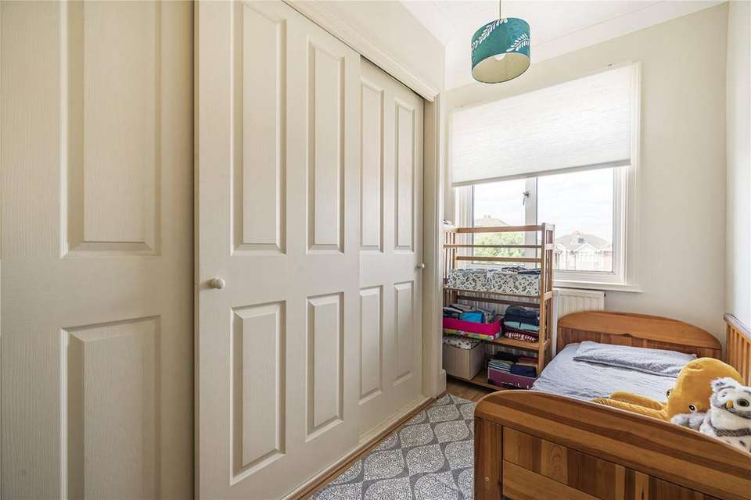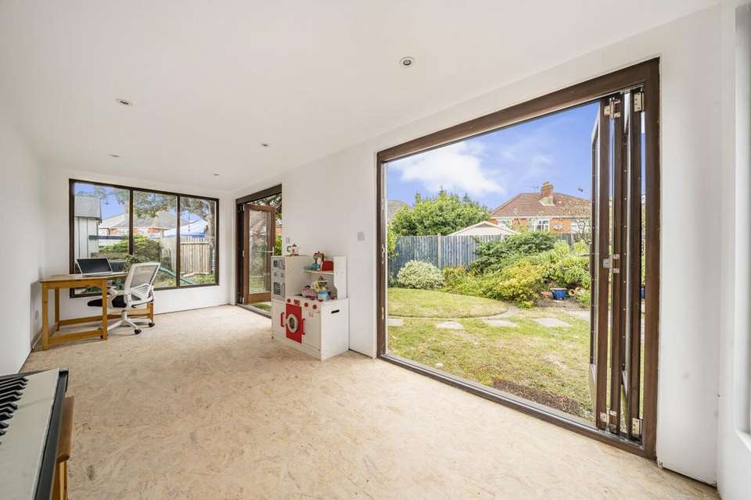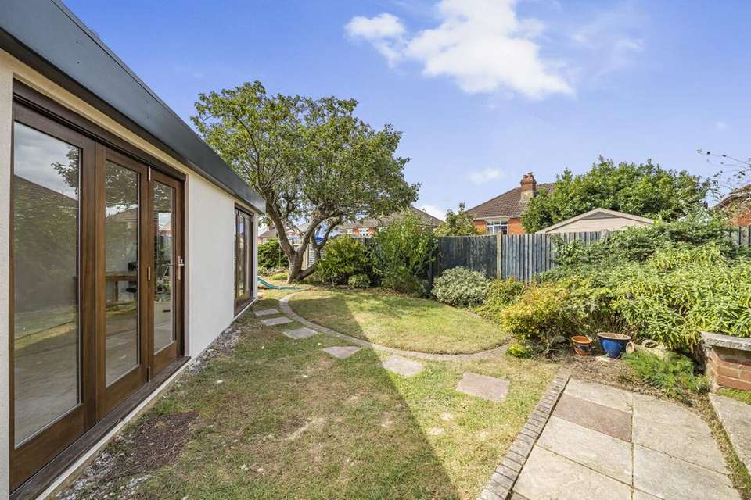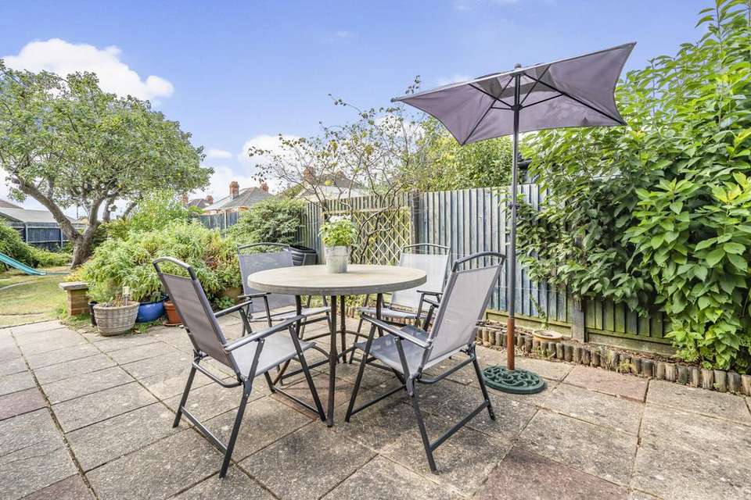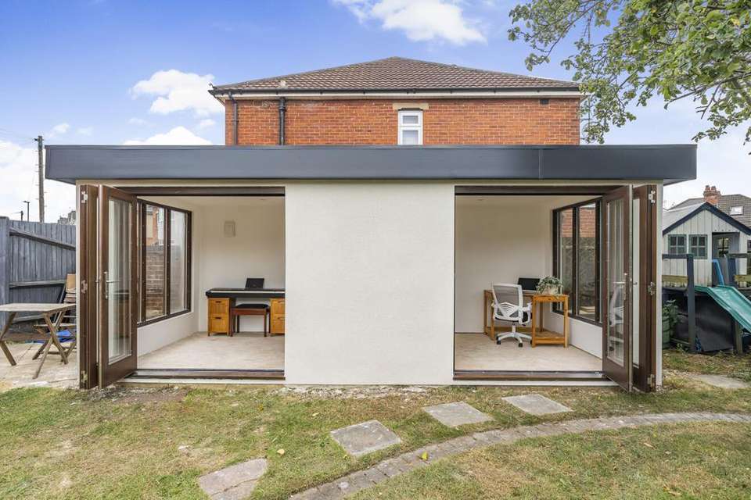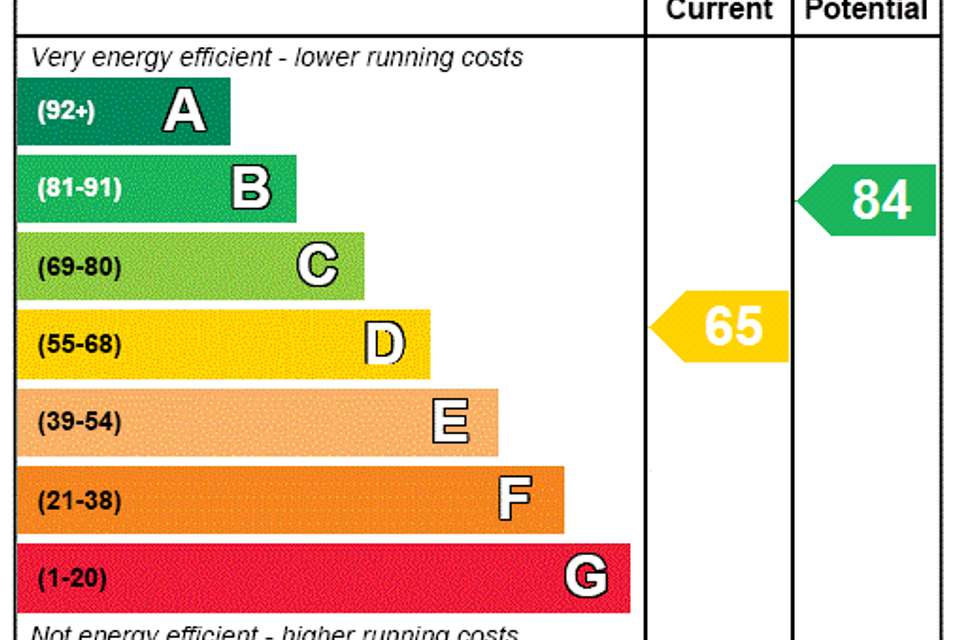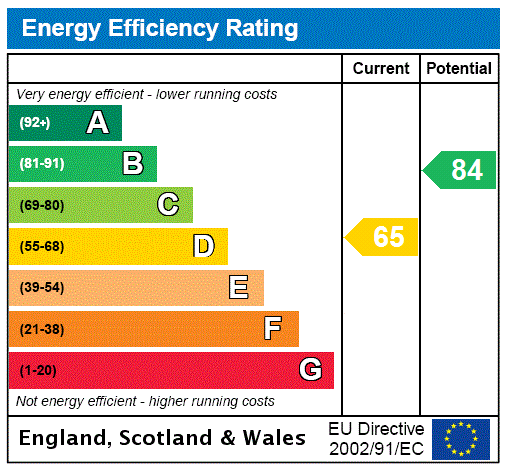3 bedroom semi-detached house for sale
semi-detached house
bedrooms
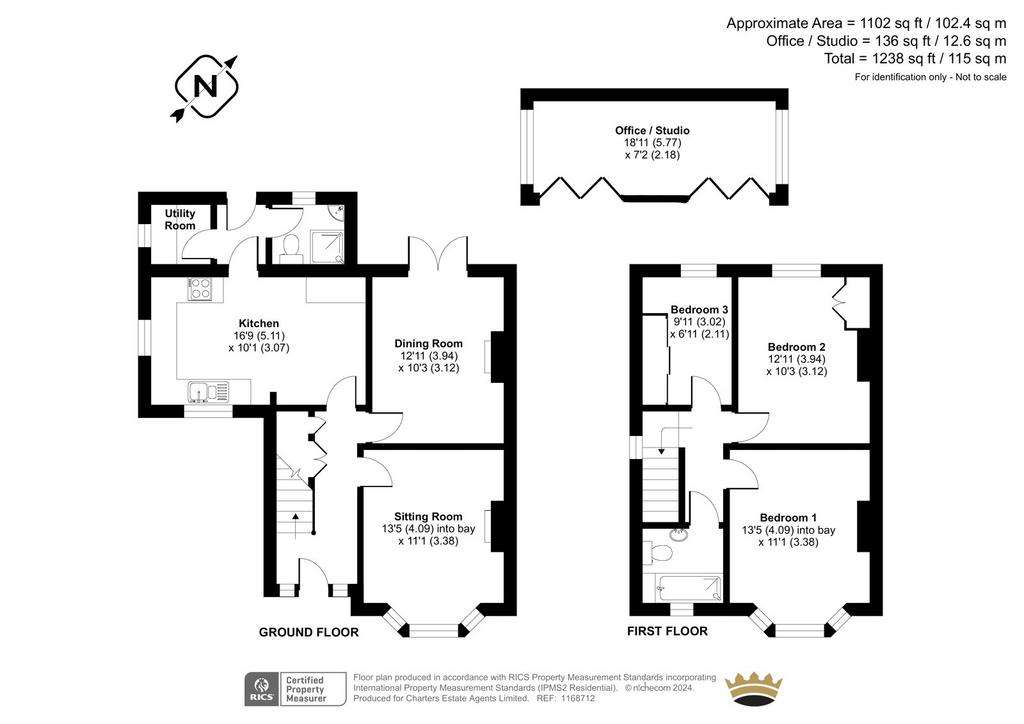
Property photos




+11
Property description
Located at the end of a quiet cul de sac and offering a safe child and pet friendly setting is this extended three bedroom semi detached home which is offered for sale with the added benefit of being available for the new owners with no forwards chain. Locally, you are well served for access to Shirley's busy and bustling high street, an array of local shops, the city centre, the M27 motorway network and schooling for all ages, whilst Cedar Lodge park is the shortest of walks away making this the ideal setting for the whole family.
The extended and favourably laid out accommodation on the ground floor comprises a cosy lounge with feature bay window to the front of the house, a separate dining room and the kitchen with handy utility area and shower room with WC. The bathroom on the first floor provides access to the loft space, and the three well proportioned bedrooms are served by the family bathroom.
Outside, there is driveway parking for two vehicles, gated side pedestrian access to the rear garden and an electric car charging point. There is a generously sized corner plot garden to the rear and side of the home which has the added benefit of a recently refurbished detached outbuilding.
Regents Park has proved to be a popular residential area with extensive shopping facilities found nearby in Shirley High Street. Freemantle Lake Park and St James Park offer outdoor recreational space and the indoor swimming pool in English Road is a popular neighbourhood facility. Schooling for all ages is found close by. The General Hospital is within an easy reach. The vibrant Southampton City Centre is approximately an eight-minute drive away boasting numerous pleasant parks, the West Quay shopping mall, numerous bars, restaurants and cinemas. Southampton main line train station has services to London Waterloo (approximately 1 hour and 20 minutes journey). Communications are excellent with easy access to motorway links.
ADDITIONAL INFORMATION
Services:
Water: Mains Supply
Gas: Mains Supply
Electric: Mains Supply
Sewage: Mains Supply
Heating: Gas Fire Central Heating
Materials used in construction: Ask Agent
How does broadband enter the property: FTTP
For further information on broadband and mobile coverage, please refer to the Ofcom Checker online
The extended and favourably laid out accommodation on the ground floor comprises a cosy lounge with feature bay window to the front of the house, a separate dining room and the kitchen with handy utility area and shower room with WC. The bathroom on the first floor provides access to the loft space, and the three well proportioned bedrooms are served by the family bathroom.
Outside, there is driveway parking for two vehicles, gated side pedestrian access to the rear garden and an electric car charging point. There is a generously sized corner plot garden to the rear and side of the home which has the added benefit of a recently refurbished detached outbuilding.
Regents Park has proved to be a popular residential area with extensive shopping facilities found nearby in Shirley High Street. Freemantle Lake Park and St James Park offer outdoor recreational space and the indoor swimming pool in English Road is a popular neighbourhood facility. Schooling for all ages is found close by. The General Hospital is within an easy reach. The vibrant Southampton City Centre is approximately an eight-minute drive away boasting numerous pleasant parks, the West Quay shopping mall, numerous bars, restaurants and cinemas. Southampton main line train station has services to London Waterloo (approximately 1 hour and 20 minutes journey). Communications are excellent with easy access to motorway links.
ADDITIONAL INFORMATION
Services:
Water: Mains Supply
Gas: Mains Supply
Electric: Mains Supply
Sewage: Mains Supply
Heating: Gas Fire Central Heating
Materials used in construction: Ask Agent
How does broadband enter the property: FTTP
For further information on broadband and mobile coverage, please refer to the Ofcom Checker online
Interested in this property?
Council tax
First listed
TodayEnergy Performance Certificate
Marketed by
Charters - Southampton Sales 73 The Avenue Southampton SO17 1XSPlacebuzz mortgage repayment calculator
Monthly repayment
The Est. Mortgage is for a 25 years repayment mortgage based on a 10% deposit and a 5.5% annual interest. It is only intended as a guide. Make sure you obtain accurate figures from your lender before committing to any mortgage. Your home may be repossessed if you do not keep up repayments on a mortgage.
- Streetview
DISCLAIMER: Property descriptions and related information displayed on this page are marketing materials provided by Charters - Southampton Sales. Placebuzz does not warrant or accept any responsibility for the accuracy or completeness of the property descriptions or related information provided here and they do not constitute property particulars. Please contact Charters - Southampton Sales for full details and further information.





