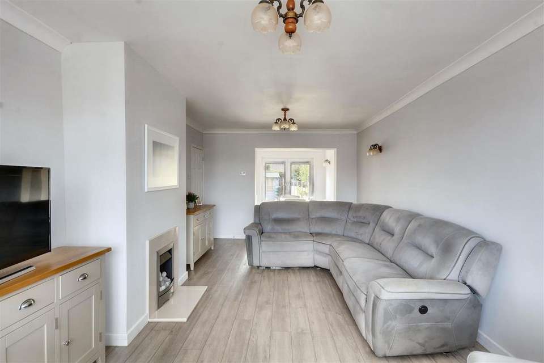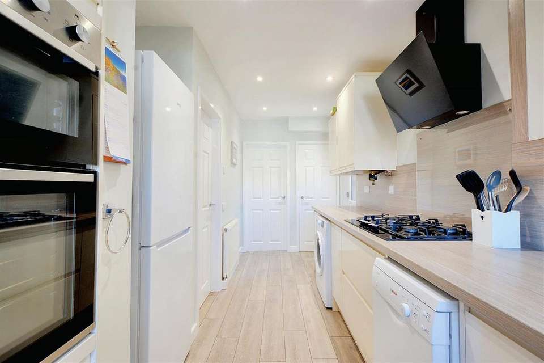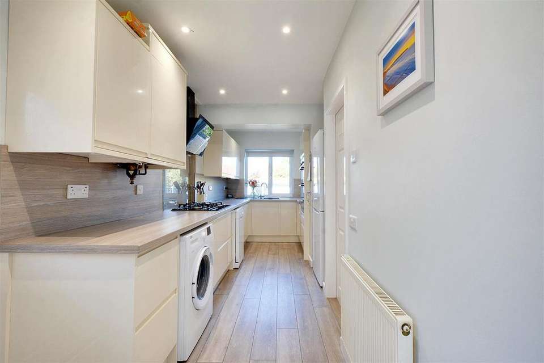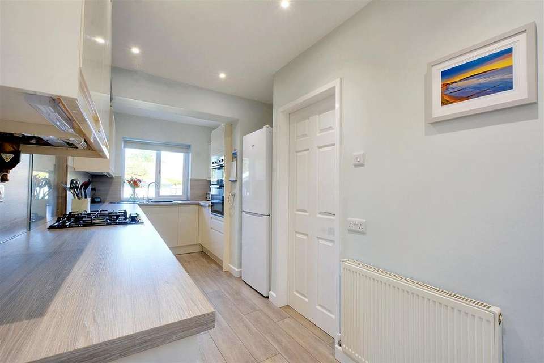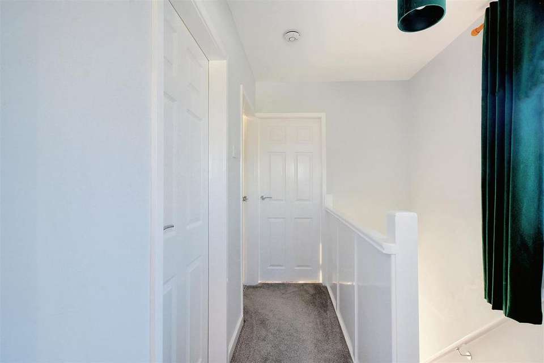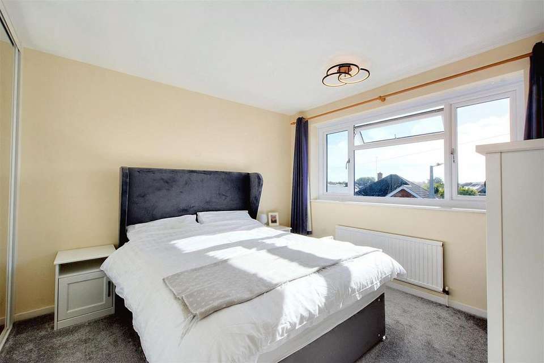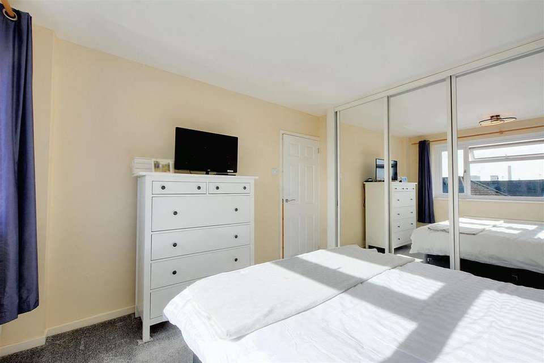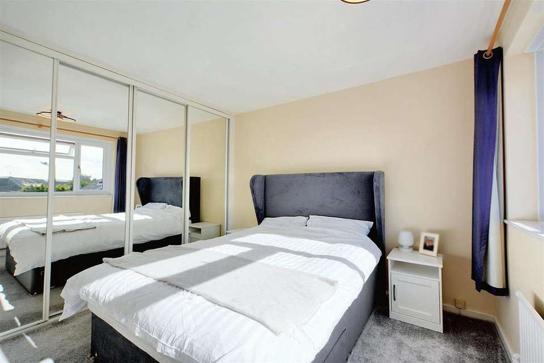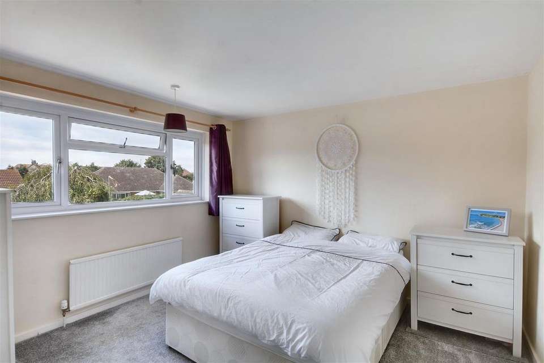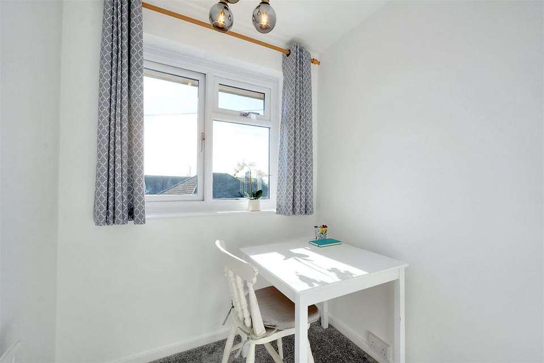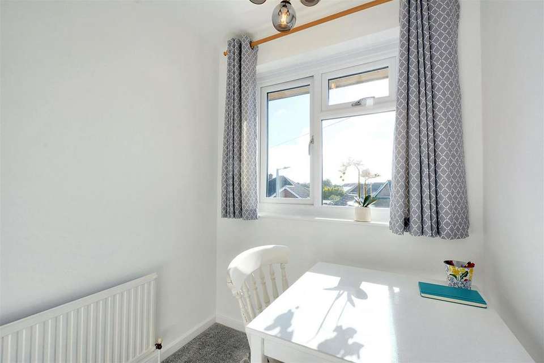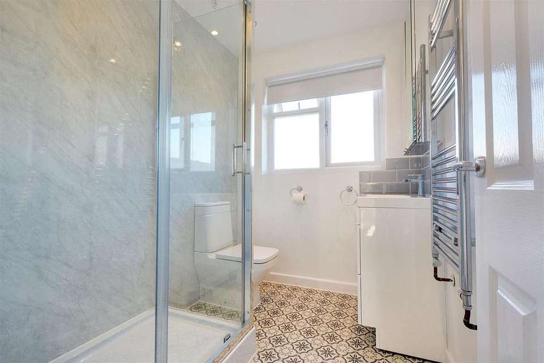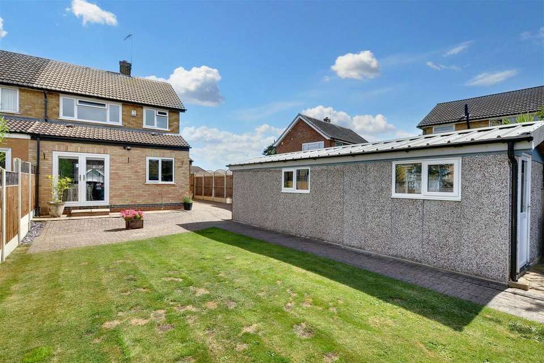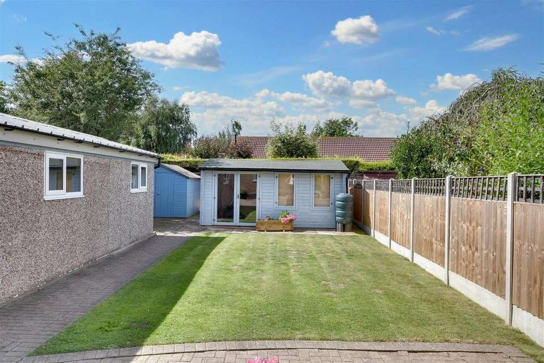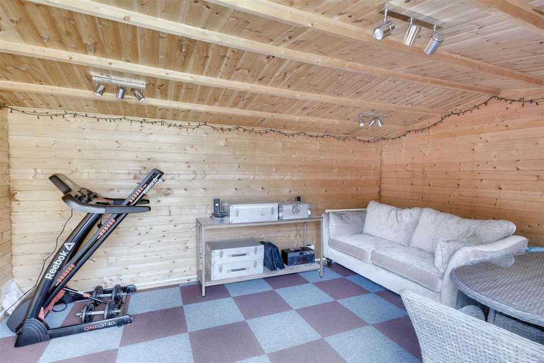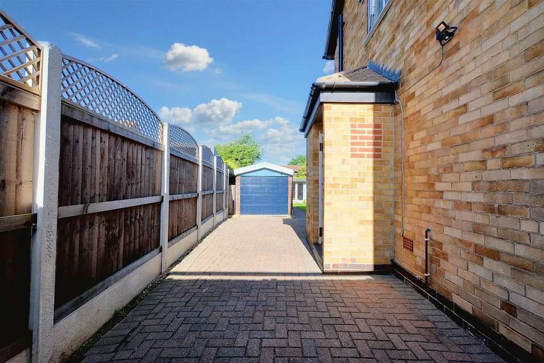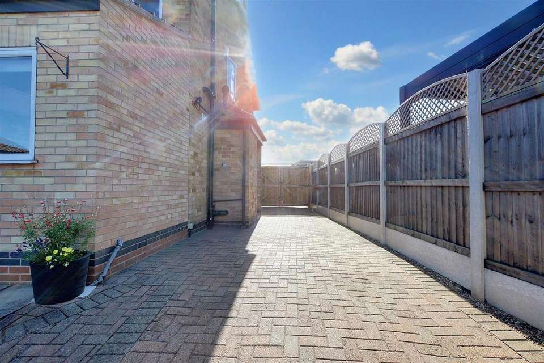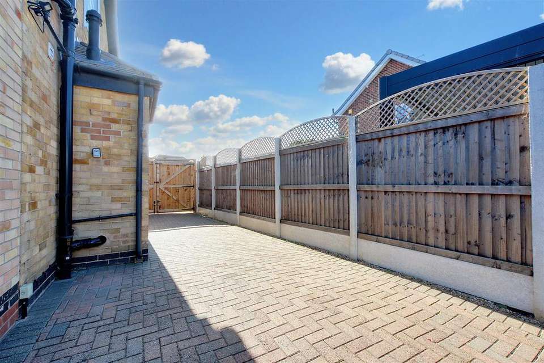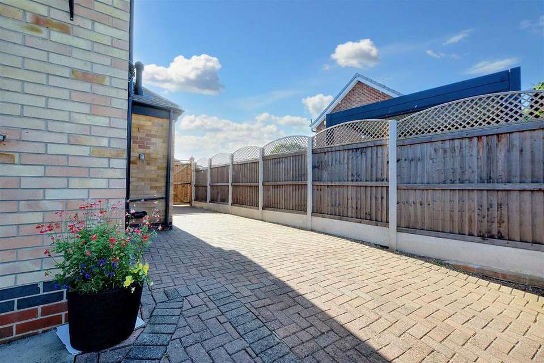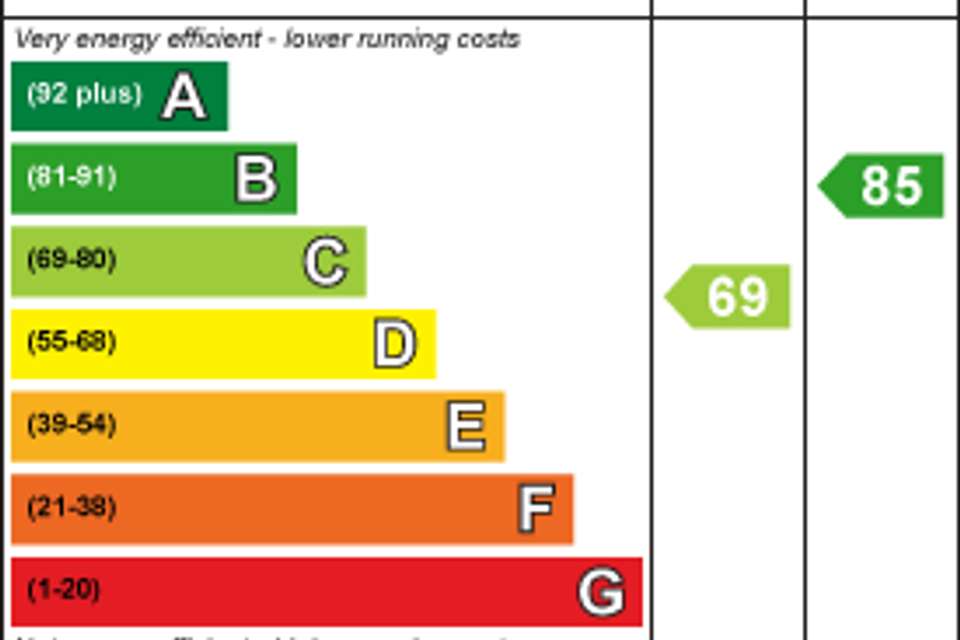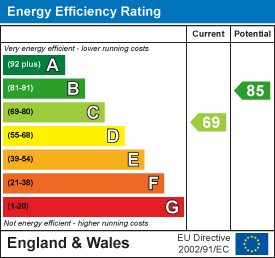3 bedroom semi-detached house for sale
semi-detached house
bedrooms
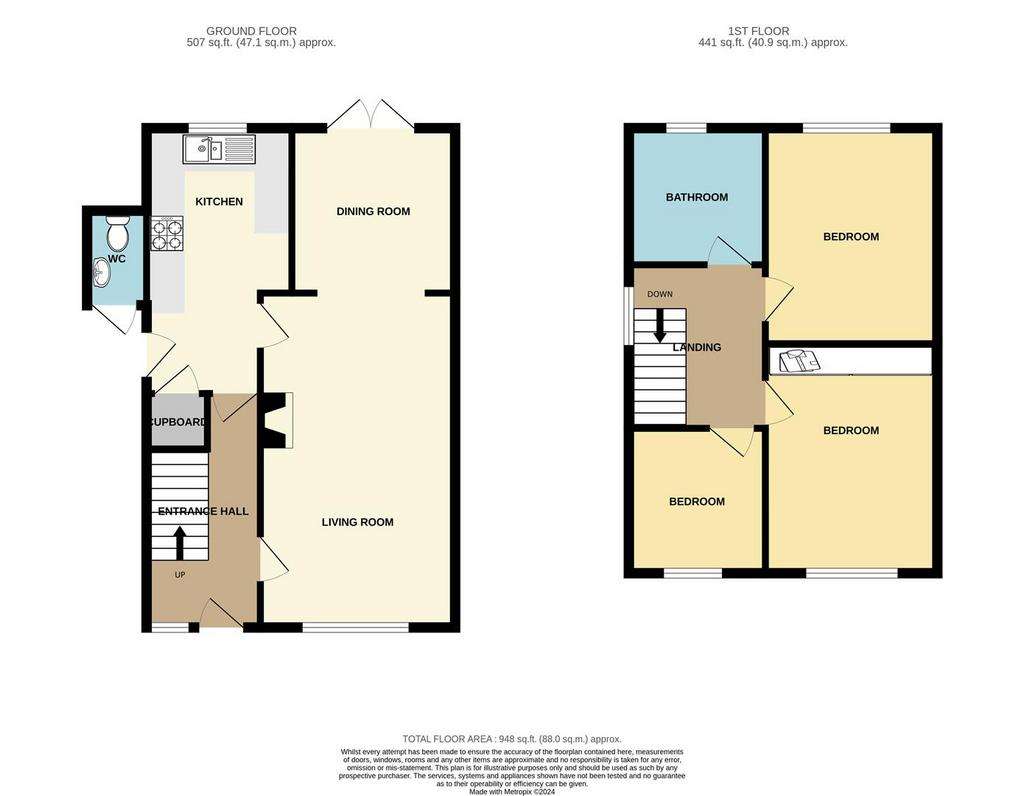
Property photos

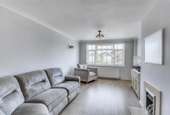
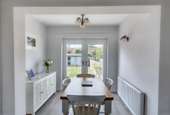
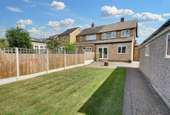
+20
Property description
A three bedroom semi detached house found in this sought after location, close to local amenities and transport links. The spacious and well presented accommodation benefits from gas central heating and double glazing and in brief comprises of a hall, lounge/diner, kitchen and ground floor w.c. To the first floor are the three bedrooms and newly fitted shower room. Garage with electric door with storage or small workshop at the rear, garden shed and summerhouse with electric panel heaters and could be used as an office or gym. The rear garden is enclosed and of a good size.
AN EXTENDED THREE BEDROOM SEMI-DETACHED HOUSE THAT IS WELL PRESENTED, MODERN AND SPACIOUS THROUGHOUT PERFECT FOR A WIDE RANGE OF BUYERS AND BENEFITTING OFF STREET PARKING, LARGE ENCLOSED REAR GARDEN AND SUMMERHOUSE WHILST BEING POSITIONED WITHIN THIS DESIREABLE LOCATION OF SAWLEY.
Robert Ellis are delighted to bring to the market this lovely extended three bedroom semi-detached house nestled in the sought-after Kingsley Crescent of Sawley village. This charming three-bedroom semi-detached house is a true gem waiting to be discovered and would be suitable for a wide range of buyers such as first time buyers, those looking to downsize and families alike who are looking for more spacious accommodation. An internal viewing is highly recommended to appreciate the property and location on offer.
In brief, the property comprises a bright and airy spacious hallway which leads through to the generously sized kitchen featuring integrated appliances and access to the exterior WC which is complete with lighting and a wall mounted hand basin. There is a large open plan lounge/diner to the ground floor with the same laminate flooring throughout creating a modern and seamless look with a window overlooking the front and French doors overlooking and leading to the rear garden. To the first floor, the landing leads to a modern three piece family bathroom suite that has been fitted by the current vendors within the last 12 months, it features a WC, pedestal sink and walk in mains flow shower with a rainfall shower head. There are three generous sized bedrooms with fitted wardrobes to the master bedroom with ample storage space. To the front, the property boats a large bloc paved driveway suitable for several vehicles with access into the rear through double wooden gates. The bloc paving leads all the way through the side of the property and up to the concrete section garage where there is power, lighting and an electric door that is operated via a key fob. To the rear of the extended garage there is a workshop space with another personal door leading to the rear of the building. There is plenty of outdoor space at this property with the rear garden featuring a patio area, lawn. garden shed and wooden summerhouse with power, lighting and electric panel heaters making this the perfect space for a home office, gym or bar for entertaining guests throughout all months of the year.
Located in the popular village of Sawley, close to and within walking distance from a wide range of local schools, shops and parks. Trent lock golf and country club is within walking distance where there is also a fun mini golf course perfect for younger children. There are superb restaurants and public houses available with scenic walks along the river Trent. Sawley lends itself to fantastic transport links including Long Eaton train station which is a short walk away, nearby bus stops and easy access to major roads including the M1, A50 and A52 to both Nottingham and Derby making it a fantastic choice for those who are looking to commute to a place of work. East Midlands Airport and East Midlands Parkway station are both just a short drive away.
Entrance Hall - Composite front door, laminate flooring, radiator, ceiling light.
Lounge - 3.25m x 3.73m approx (10'8 x 12'3 approx) - UPVC double glazed window overlooking the front, laminate flooring, radiator, feature fireplace, ceiling light.
Dining Room - 2.62m x 2.51m approx (8'7 x 8'3 approx) - UPVC double glazed French doors overlooking and leading to the rear garden, laminate flooring, radiator, ceiling light.
Kitchen - 1.65m x 4.47m approx (5'5 x 14'8 approx) - Having cream handle-less unit and wood grain effect work surfaces and back plates to the walls above and includes a 1½ bowl sink with a mixer tap and five ring hob set in a work surface which extends to three sides and has cupboards with the corner cupboard having carousels, space for a dishwasher, pan drawers with a cutlery drawer, space for an automatic washing machine and further drawers, double oven with drawers below and cupboard above, eye level microwave oven with a cupboard above and to the side, ranges of matching eye level wall cupboards with lighting under, space for an upright fridge/freezer, hood and glazed back plate to the cooking area, double glazed window to the rear, quality laminate flooring, radiator, half opaque double glazed composite door leading out to the porch at the side of the property, Valiant boiler housed in a matching cupboard (fitted approx 5 years ago) and a shelved pantry.
Ground Floor W.C. - 0.66m x 0.91m approx (2'2 x 3'0 approx) - Tiled flooring, low flush w.c., wall mounted sink, ceiling light.
First Floor Landing - UPVC double glazed window overlooking the side, carpeted flooring, loft access, ceiling light
Bedroom 1 - 3.25m x 3.12m approx (10'8 x 10'3 approx) - UPVC double glazed window overlooking the front, carpeted flooring, fitted wardrobes, radiator, ceiling light.
Bedroom 2 - 3.51m x 3.25m approx (11'6 x 10'8 approx) - UPVC double glazed window overlooking the rear, carpeted flooring, radiator, ceiling light.
Bedroom 3 - 1.65m x 2.16m approx (5'5 x 7'1 approx) - UPVC double glazed window overlooking the front, carpeted flooring, radiator, ceiling light.
Shower Room - 2.01m x 1.60m approx (6'7 x 5'3 approx) - UPVC double glazed patterned window overlooking the rear, vinyl flooring, double shower with rainfall shower head, heated towel rail, low flush w.c., top mounted sink, spotlights.
Outside - To the front of the property there is ample off street parking via a driveway with wooden gates to the side. To the rear there is a large enclosed garden with a patio area, lawn, garage and a wooden summerhouse.
Garage/Workshop - The concrete sectional garage has a folding up and over electrically operated door at the front, two double glazed windows to the side, a half glazed door leading out to the rear and power and lighting is provided. The garage is 18' x 9 approx and the workshop 10' x 9 approx.
Summerhouse - 4.67m x 3.23m approx (15'4 x 10'7 approx) - This large garden room has double opening double glazed doors and two double glazed windows to the front and a double glazed window to the side, power and lighting is provided and there are three wall mounted electric heaters which will remain when the property is sold. The log cabin has an insulated roof with shingle tiles and guttering and there is storage space behind with a fence running along the rear boundary.
Shed - 3.05m x 2.34m approx (10' x 7'8 approx) - The shed has double opening doors at the front and a window to the side and provides an excellent storage facility.
Directions - From Long Eaton take the Tamworth Road, go over the mini roundabout and under the railway bridge in Sawley, continue along Tamworth Road and after after approximately half a mile turn left in Lock Lane and Kingsley Crescent is the second turning on the left, with the property being on your left hand side.
8156RS
Council Tax - Erewash Borough Council Band B
Additional Information - Electricity – Mains supply
Water – Mains supply
Heating – Gas central heating
Septic Tank – No
Broadband – BT, Sky, VIrgin
Broadband Speed - Standard 6mbps Superfast 41mbps Ultrafast 1000mbps
Phone Signal – 02, EE, Three, Vodafone
Sewage – Mains supply
Flood Risk – No, surface water very low
Flood Defenses – No
Non-Standard Construction – No
Any Legal Restrictions – No
Other Material Issues – No
AN EXTENDED THREE BEDROOM SEMI-DETACHED HOUSE THAT IS WELL PRESENTED, MODERN AND SPACIOUS THROUGHOUT PERFECT FOR A WIDE RANGE OF BUYERS
AN EXTENDED THREE BEDROOM SEMI-DETACHED HOUSE THAT IS WELL PRESENTED, MODERN AND SPACIOUS THROUGHOUT PERFECT FOR A WIDE RANGE OF BUYERS AND BENEFITTING OFF STREET PARKING, LARGE ENCLOSED REAR GARDEN AND SUMMERHOUSE WHILST BEING POSITIONED WITHIN THIS DESIREABLE LOCATION OF SAWLEY.
Robert Ellis are delighted to bring to the market this lovely extended three bedroom semi-detached house nestled in the sought-after Kingsley Crescent of Sawley village. This charming three-bedroom semi-detached house is a true gem waiting to be discovered and would be suitable for a wide range of buyers such as first time buyers, those looking to downsize and families alike who are looking for more spacious accommodation. An internal viewing is highly recommended to appreciate the property and location on offer.
In brief, the property comprises a bright and airy spacious hallway which leads through to the generously sized kitchen featuring integrated appliances and access to the exterior WC which is complete with lighting and a wall mounted hand basin. There is a large open plan lounge/diner to the ground floor with the same laminate flooring throughout creating a modern and seamless look with a window overlooking the front and French doors overlooking and leading to the rear garden. To the first floor, the landing leads to a modern three piece family bathroom suite that has been fitted by the current vendors within the last 12 months, it features a WC, pedestal sink and walk in mains flow shower with a rainfall shower head. There are three generous sized bedrooms with fitted wardrobes to the master bedroom with ample storage space. To the front, the property boats a large bloc paved driveway suitable for several vehicles with access into the rear through double wooden gates. The bloc paving leads all the way through the side of the property and up to the concrete section garage where there is power, lighting and an electric door that is operated via a key fob. To the rear of the extended garage there is a workshop space with another personal door leading to the rear of the building. There is plenty of outdoor space at this property with the rear garden featuring a patio area, lawn. garden shed and wooden summerhouse with power, lighting and electric panel heaters making this the perfect space for a home office, gym or bar for entertaining guests throughout all months of the year.
Located in the popular village of Sawley, close to and within walking distance from a wide range of local schools, shops and parks. Trent lock golf and country club is within walking distance where there is also a fun mini golf course perfect for younger children. There are superb restaurants and public houses available with scenic walks along the river Trent. Sawley lends itself to fantastic transport links including Long Eaton train station which is a short walk away, nearby bus stops and easy access to major roads including the M1, A50 and A52 to both Nottingham and Derby making it a fantastic choice for those who are looking to commute to a place of work. East Midlands Airport and East Midlands Parkway station are both just a short drive away.
Entrance Hall - Composite front door, laminate flooring, radiator, ceiling light.
Lounge - 3.25m x 3.73m approx (10'8 x 12'3 approx) - UPVC double glazed window overlooking the front, laminate flooring, radiator, feature fireplace, ceiling light.
Dining Room - 2.62m x 2.51m approx (8'7 x 8'3 approx) - UPVC double glazed French doors overlooking and leading to the rear garden, laminate flooring, radiator, ceiling light.
Kitchen - 1.65m x 4.47m approx (5'5 x 14'8 approx) - Having cream handle-less unit and wood grain effect work surfaces and back plates to the walls above and includes a 1½ bowl sink with a mixer tap and five ring hob set in a work surface which extends to three sides and has cupboards with the corner cupboard having carousels, space for a dishwasher, pan drawers with a cutlery drawer, space for an automatic washing machine and further drawers, double oven with drawers below and cupboard above, eye level microwave oven with a cupboard above and to the side, ranges of matching eye level wall cupboards with lighting under, space for an upright fridge/freezer, hood and glazed back plate to the cooking area, double glazed window to the rear, quality laminate flooring, radiator, half opaque double glazed composite door leading out to the porch at the side of the property, Valiant boiler housed in a matching cupboard (fitted approx 5 years ago) and a shelved pantry.
Ground Floor W.C. - 0.66m x 0.91m approx (2'2 x 3'0 approx) - Tiled flooring, low flush w.c., wall mounted sink, ceiling light.
First Floor Landing - UPVC double glazed window overlooking the side, carpeted flooring, loft access, ceiling light
Bedroom 1 - 3.25m x 3.12m approx (10'8 x 10'3 approx) - UPVC double glazed window overlooking the front, carpeted flooring, fitted wardrobes, radiator, ceiling light.
Bedroom 2 - 3.51m x 3.25m approx (11'6 x 10'8 approx) - UPVC double glazed window overlooking the rear, carpeted flooring, radiator, ceiling light.
Bedroom 3 - 1.65m x 2.16m approx (5'5 x 7'1 approx) - UPVC double glazed window overlooking the front, carpeted flooring, radiator, ceiling light.
Shower Room - 2.01m x 1.60m approx (6'7 x 5'3 approx) - UPVC double glazed patterned window overlooking the rear, vinyl flooring, double shower with rainfall shower head, heated towel rail, low flush w.c., top mounted sink, spotlights.
Outside - To the front of the property there is ample off street parking via a driveway with wooden gates to the side. To the rear there is a large enclosed garden with a patio area, lawn, garage and a wooden summerhouse.
Garage/Workshop - The concrete sectional garage has a folding up and over electrically operated door at the front, two double glazed windows to the side, a half glazed door leading out to the rear and power and lighting is provided. The garage is 18' x 9 approx and the workshop 10' x 9 approx.
Summerhouse - 4.67m x 3.23m approx (15'4 x 10'7 approx) - This large garden room has double opening double glazed doors and two double glazed windows to the front and a double glazed window to the side, power and lighting is provided and there are three wall mounted electric heaters which will remain when the property is sold. The log cabin has an insulated roof with shingle tiles and guttering and there is storage space behind with a fence running along the rear boundary.
Shed - 3.05m x 2.34m approx (10' x 7'8 approx) - The shed has double opening doors at the front and a window to the side and provides an excellent storage facility.
Directions - From Long Eaton take the Tamworth Road, go over the mini roundabout and under the railway bridge in Sawley, continue along Tamworth Road and after after approximately half a mile turn left in Lock Lane and Kingsley Crescent is the second turning on the left, with the property being on your left hand side.
8156RS
Council Tax - Erewash Borough Council Band B
Additional Information - Electricity – Mains supply
Water – Mains supply
Heating – Gas central heating
Septic Tank – No
Broadband – BT, Sky, VIrgin
Broadband Speed - Standard 6mbps Superfast 41mbps Ultrafast 1000mbps
Phone Signal – 02, EE, Three, Vodafone
Sewage – Mains supply
Flood Risk – No, surface water very low
Flood Defenses – No
Non-Standard Construction – No
Any Legal Restrictions – No
Other Material Issues – No
AN EXTENDED THREE BEDROOM SEMI-DETACHED HOUSE THAT IS WELL PRESENTED, MODERN AND SPACIOUS THROUGHOUT PERFECT FOR A WIDE RANGE OF BUYERS
Interested in this property?
Council tax
First listed
Over a month agoEnergy Performance Certificate
Marketed by
Robert Ellis - Long Eaton - Sales 5 Derby Road Long Eaton, Derbyshire NG10 1LUPlacebuzz mortgage repayment calculator
Monthly repayment
The Est. Mortgage is for a 25 years repayment mortgage based on a 10% deposit and a 5.5% annual interest. It is only intended as a guide. Make sure you obtain accurate figures from your lender before committing to any mortgage. Your home may be repossessed if you do not keep up repayments on a mortgage.
- Streetview
DISCLAIMER: Property descriptions and related information displayed on this page are marketing materials provided by Robert Ellis - Long Eaton - Sales. Placebuzz does not warrant or accept any responsibility for the accuracy or completeness of the property descriptions or related information provided here and they do not constitute property particulars. Please contact Robert Ellis - Long Eaton - Sales for full details and further information.





