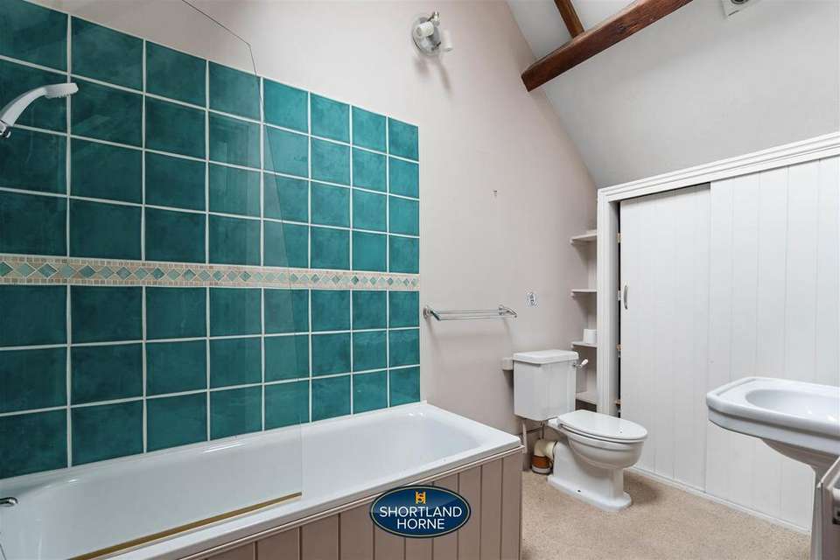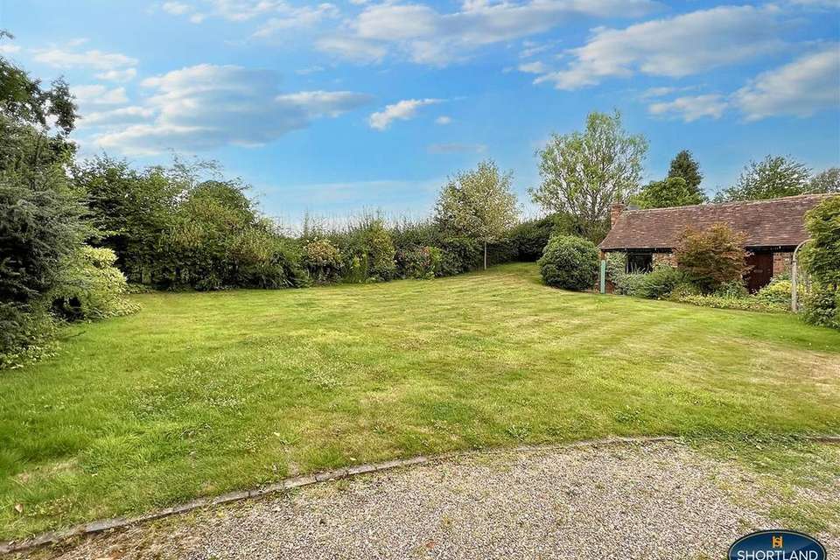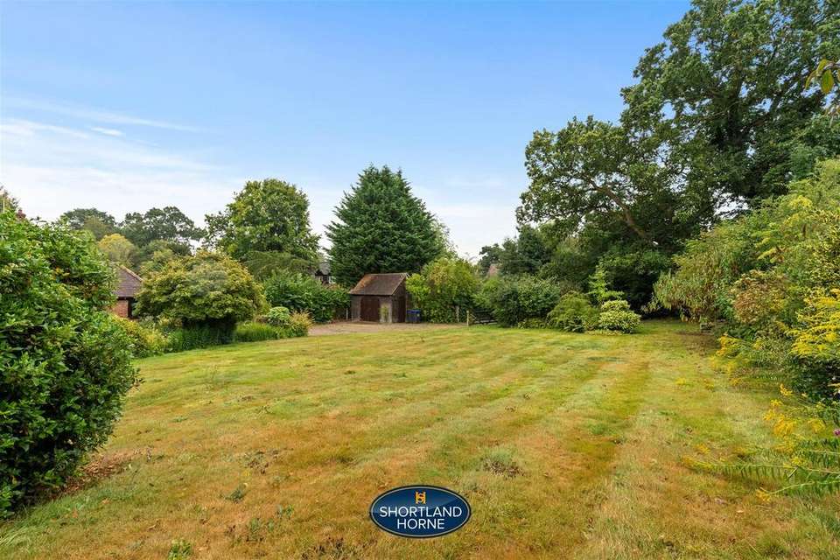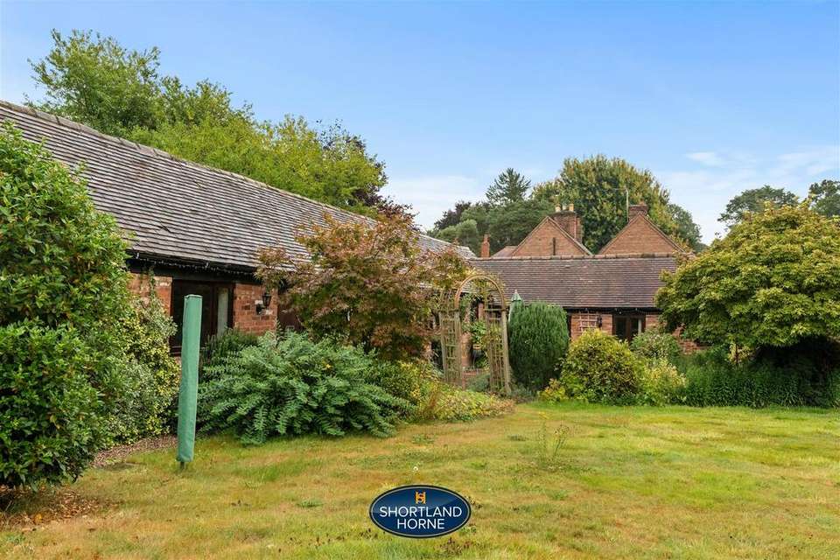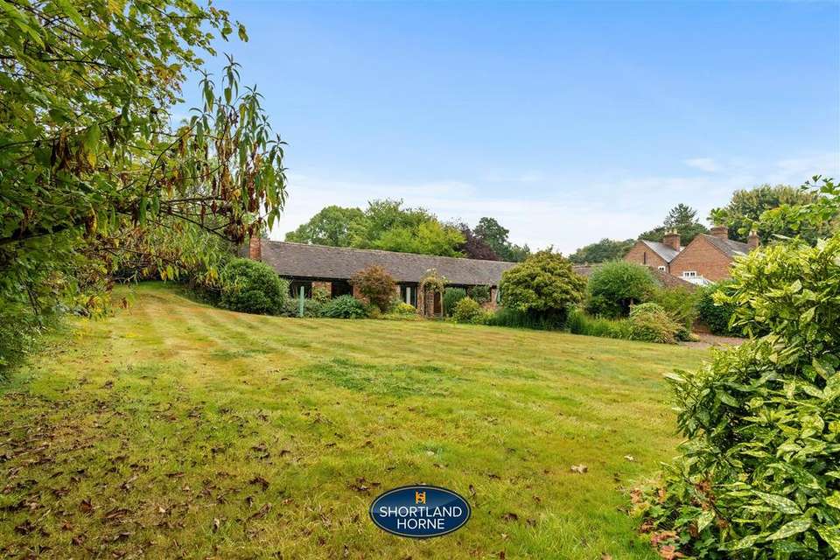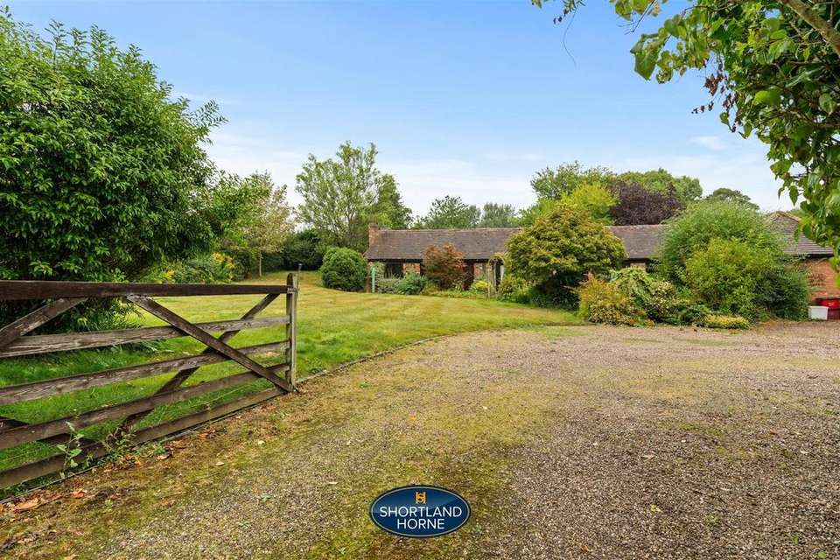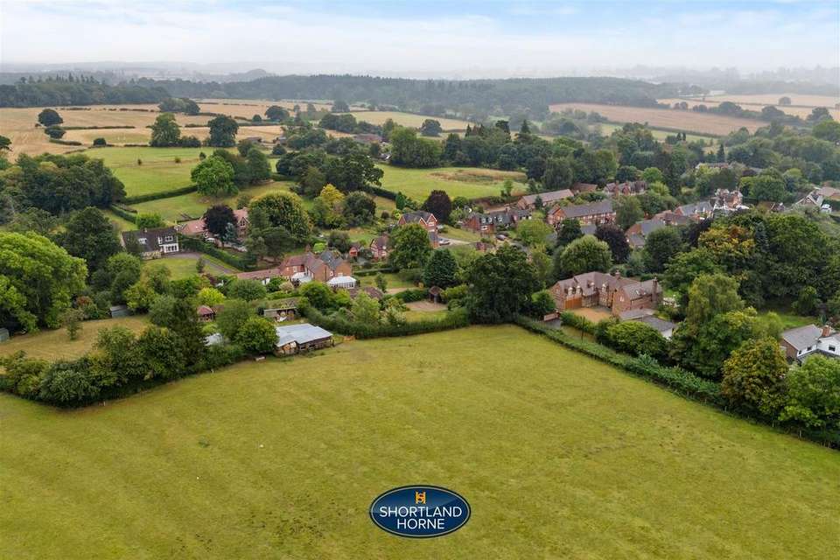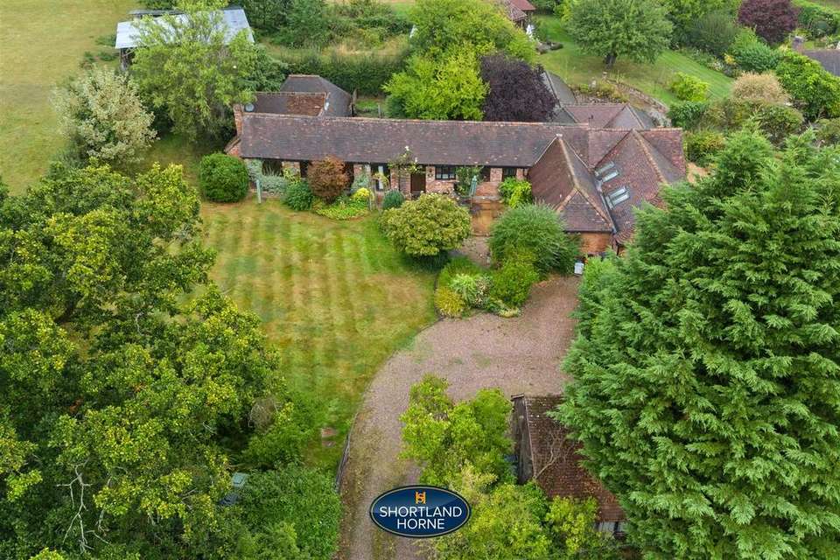3 bedroom cottage for sale
house
bedrooms
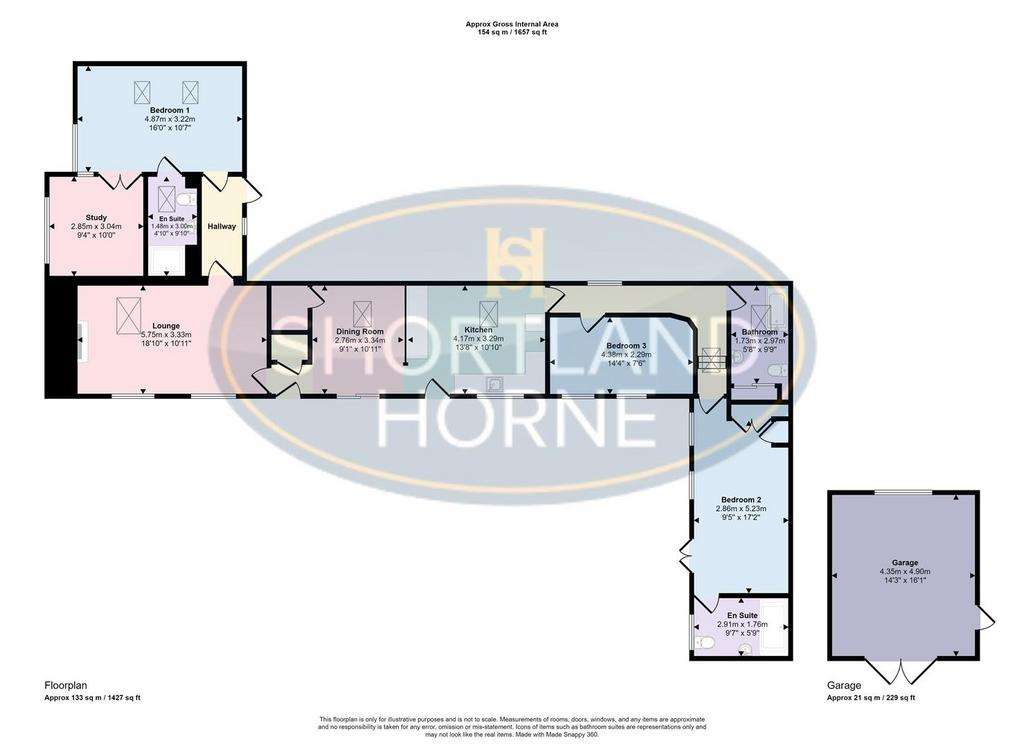
Property photos



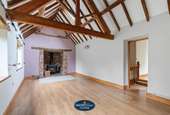
+31
Property description
Welcome to Daffodil Barn, a stunning barn conversion nestled in the charming village of Ashow. This beautiful semi detached barn conversion, built in 1800, offers a unique blend of historic charm and modern comfort.
As you approach Daffodil Barn, you are greeted by picturesque views of farmland and meticulously maintained gardens surrounding the property. The driveway, adorned with a classic five bar gate, provides ample parking space and leads to a timber garage.
Stepping inside, you are immediately struck by the character of this home. Original features such as flagstone floors and vaulted ceilings with exposed beams create a warm and inviting atmosphere. The layout, all on one floor, offers convenience and practicality.
The property boasts two reception rooms, three bedrooms, and three bathrooms, providing ample space for comfortable living. The sitting room features an impressive inglenook fireplace with a wood-burning stove, perfect for cosy evenings. The open plan kitchen and dining area is ideal for entertaining guests or enjoying family meals.
The bedrooms are thoughtfully situated on two separate wings, offering privacy and tranquillity. The master suite includes a bedroom with a dressing room, a study, and an en-suite bathroom. Two additional bedrooms, one with an en-suite, and a family bathroom complete the accommodation.
Outside, the gardens enveloping Daffodil Barn are a true delight. A sun lounge terrace extends from the property, providing a perfect spot to relax and enjoy the surroundings. Mature hedges and well-stocked beds add to the beauty and privacy of the outdoor space.
Located in the historic village of Ashow, with its Conservation Area status and quaint charm, Daffodil Barn offers a peaceful retreat while being conveniently situated between Kenilworth and Royal Leamington Spa. With approximately 50 houses in the village, a local club, and the stunning Church of the Assumption of our Lady dating back to 1078.
Ground Floor -
Kitchen/Diner - 6.93m x 3.33m (22'9 x 10'11) -
Lounge - 5.79m x 3.33m (19 x 10'11) -
Lobby -
Bedroom One - 5.28m x 3.28m (17'4 x 10'9) -
Dressing Room/Study - 3.25m x 2.95m (10'8 x 9'8) -
En-Suite -
Inner Hall -
Bathroom - 3.02m x 1.73m (9'11 x 5'8) -
Bedroom Three - 4.37m x 2.34m (14'4 x 7'8) -
Bedroom Two - 5.87m x 2.92m (19'3 x 9'7) -
En-Suite -
As you approach Daffodil Barn, you are greeted by picturesque views of farmland and meticulously maintained gardens surrounding the property. The driveway, adorned with a classic five bar gate, provides ample parking space and leads to a timber garage.
Stepping inside, you are immediately struck by the character of this home. Original features such as flagstone floors and vaulted ceilings with exposed beams create a warm and inviting atmosphere. The layout, all on one floor, offers convenience and practicality.
The property boasts two reception rooms, three bedrooms, and three bathrooms, providing ample space for comfortable living. The sitting room features an impressive inglenook fireplace with a wood-burning stove, perfect for cosy evenings. The open plan kitchen and dining area is ideal for entertaining guests or enjoying family meals.
The bedrooms are thoughtfully situated on two separate wings, offering privacy and tranquillity. The master suite includes a bedroom with a dressing room, a study, and an en-suite bathroom. Two additional bedrooms, one with an en-suite, and a family bathroom complete the accommodation.
Outside, the gardens enveloping Daffodil Barn are a true delight. A sun lounge terrace extends from the property, providing a perfect spot to relax and enjoy the surroundings. Mature hedges and well-stocked beds add to the beauty and privacy of the outdoor space.
Located in the historic village of Ashow, with its Conservation Area status and quaint charm, Daffodil Barn offers a peaceful retreat while being conveniently situated between Kenilworth and Royal Leamington Spa. With approximately 50 houses in the village, a local club, and the stunning Church of the Assumption of our Lady dating back to 1078.
Ground Floor -
Kitchen/Diner - 6.93m x 3.33m (22'9 x 10'11) -
Lounge - 5.79m x 3.33m (19 x 10'11) -
Lobby -
Bedroom One - 5.28m x 3.28m (17'4 x 10'9) -
Dressing Room/Study - 3.25m x 2.95m (10'8 x 9'8) -
En-Suite -
Inner Hall -
Bathroom - 3.02m x 1.73m (9'11 x 5'8) -
Bedroom Three - 4.37m x 2.34m (14'4 x 7'8) -
Bedroom Two - 5.87m x 2.92m (19'3 x 9'7) -
En-Suite -
Interested in this property?
Council tax
First listed
Over a month agoMarketed by
Shortland Horne - Coventry 115 New Union Street, Coventry, CV1 2NTPlacebuzz mortgage repayment calculator
Monthly repayment
The Est. Mortgage is for a 25 years repayment mortgage based on a 10% deposit and a 5.5% annual interest. It is only intended as a guide. Make sure you obtain accurate figures from your lender before committing to any mortgage. Your home may be repossessed if you do not keep up repayments on a mortgage.
- Streetview
DISCLAIMER: Property descriptions and related information displayed on this page are marketing materials provided by Shortland Horne - Coventry. Placebuzz does not warrant or accept any responsibility for the accuracy or completeness of the property descriptions or related information provided here and they do not constitute property particulars. Please contact Shortland Horne - Coventry for full details and further information.













