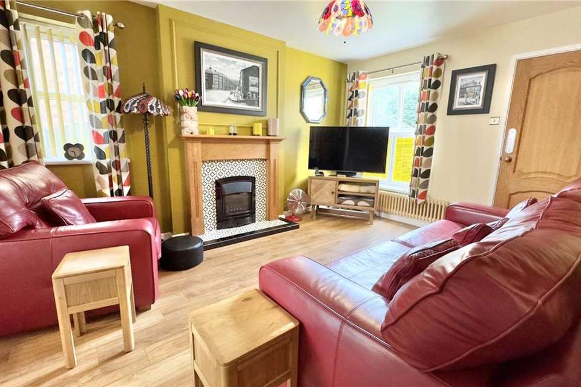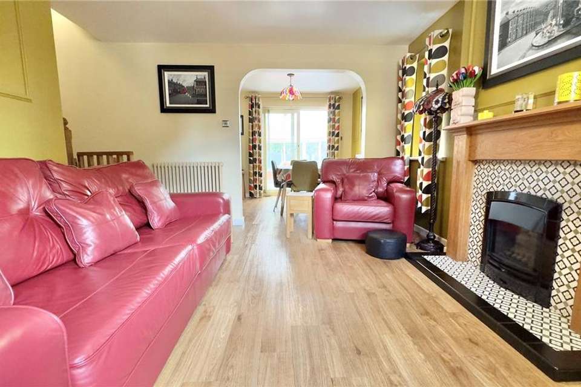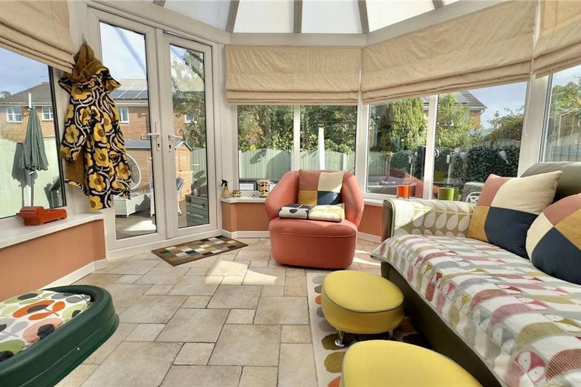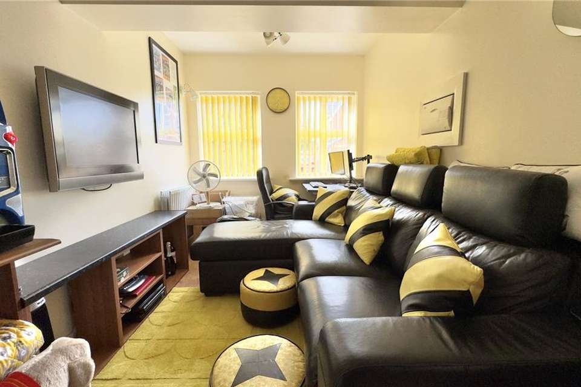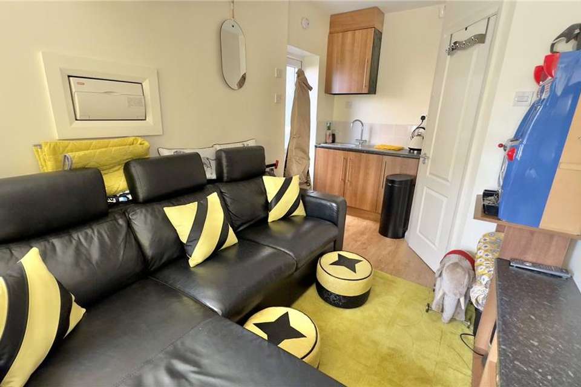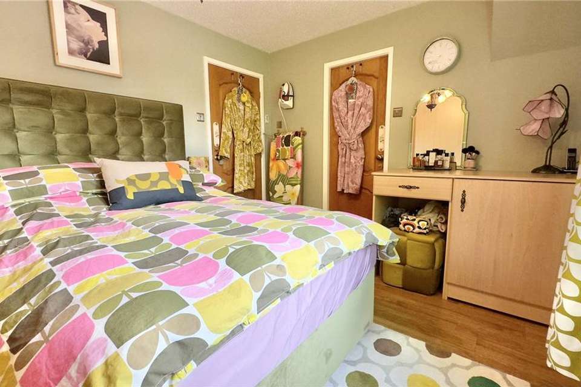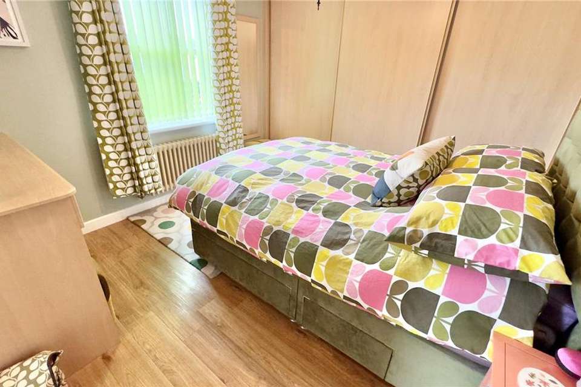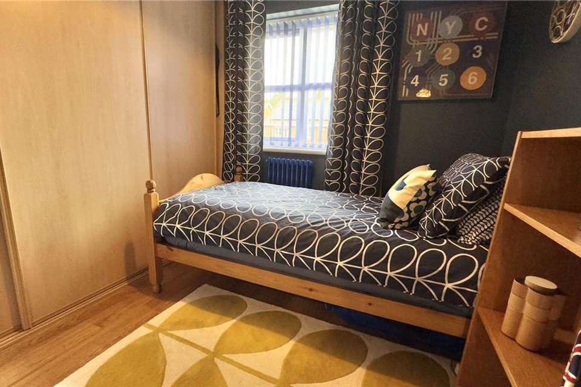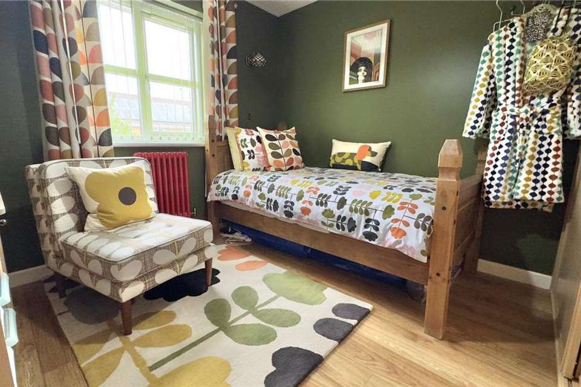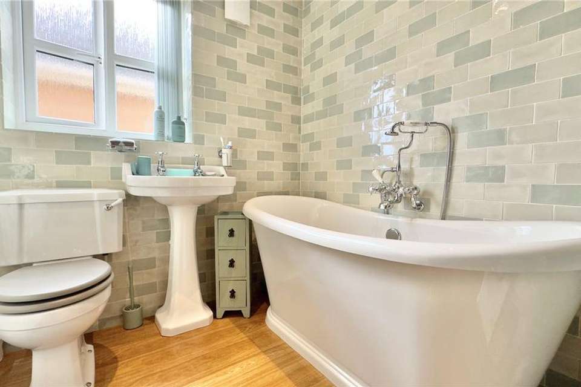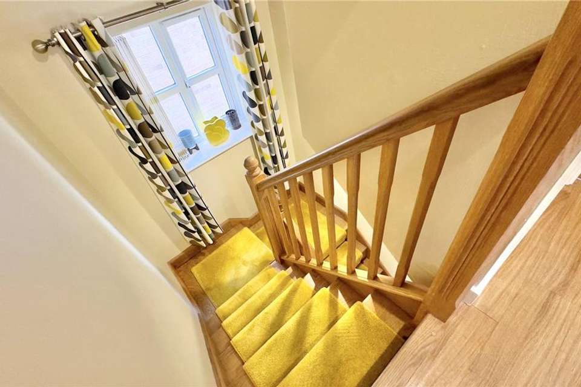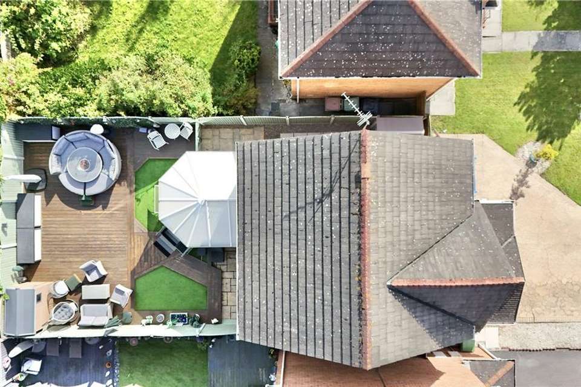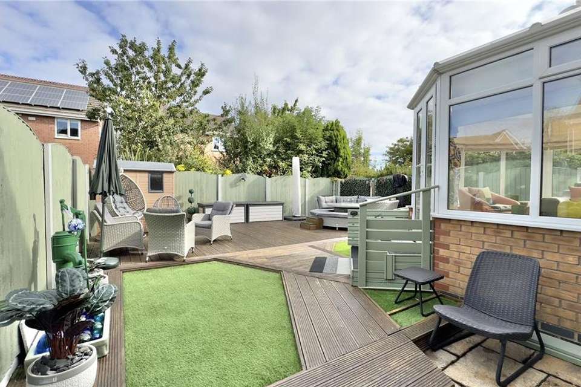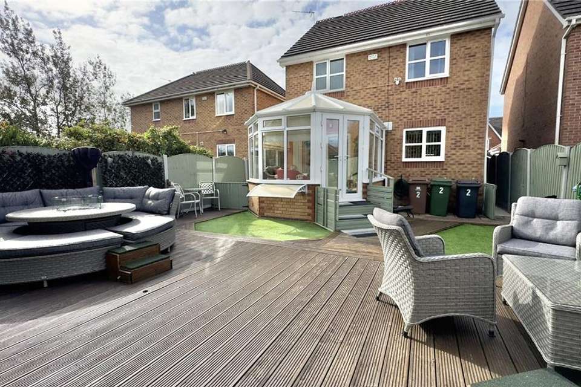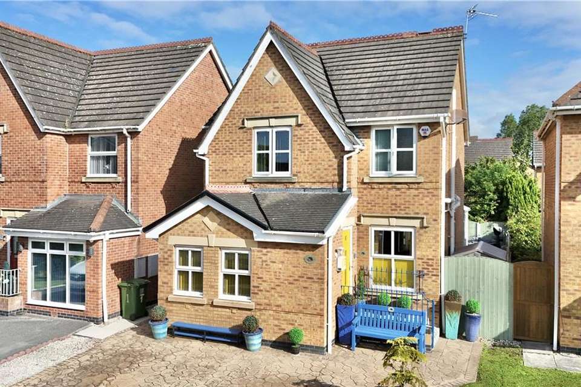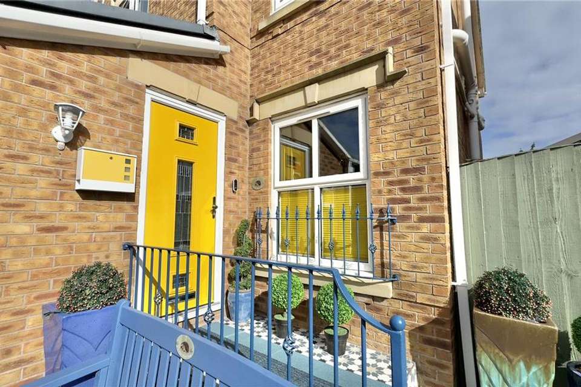4 bedroom detached house for sale
detached house
bedrooms
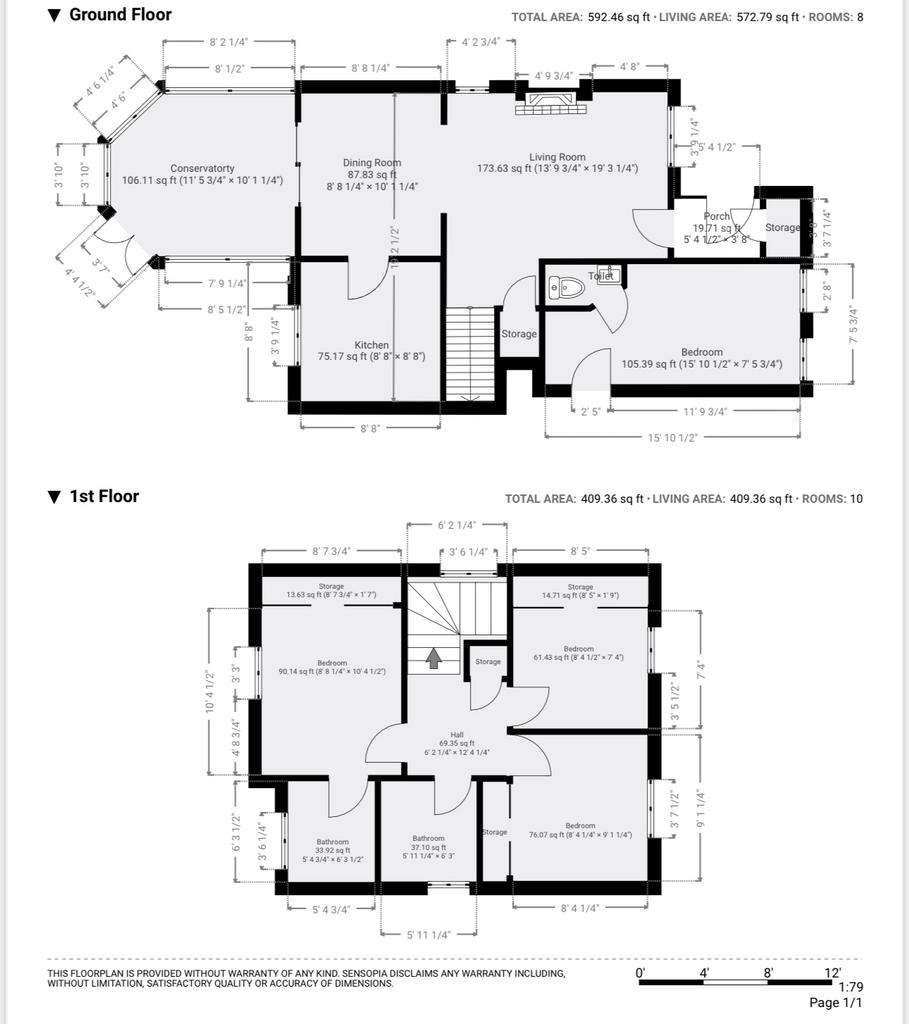
Property photos

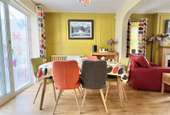
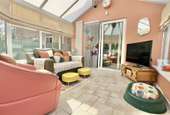
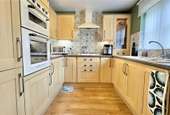
+18
Property description
Welcome to this stunning modern 4-bedroom detached family home, where contemporary design meets functionality.
As you approach, the mosaic steps and sunshine yellow composite door immediately create a welcoming atmosphere, hinting at the inviting interior that lies within.
The ground floor offers a versatile layout, perfect for family life and entertaining. With three spacious reception areas, the lounge, dining room, and a bright conservatory, you'll experience a seamless flow from the living spaces to the beautifully landscaped garden.
The well-appointed kitchen features high-specification appliances, including a Smeg cooker and hob, perfect for preparing family meals and hosting gatherings.
A unique highlight of this property is the converted garage, now a self-contained annex. This impressive space is ideal for a dependent relative seeking independent living, complete with its own kitchen facilities and WC. Alternatively, it offers an excellent opportunity for a home office, providing a private and professional space without leaving the comfort of your home.
Upstairs, the quality of the home's finishes is immediately evident, beginning with the oak staircase that sets the tone for the rest of the first floor.
The three bedrooms are designed with relaxation in mind, each offering a warm and inviting atmosphere.
The main bedroom is a sanctuary of practicality and luxury, featuring an en-suite bathroom with a Victorian-style radiator, low level WC, wash hand basin and a modern shower cubicle.
The family bathroom echoes this elegance, boasting a traditional three-piece suite with a roll-top freestanding bath and fully tiled walls, harmonizing with the en-suite’s design.
Outside, the property continues to impress. The front of the house provides ample parking with a paved driveway, while the rear garden is a beautifully landscaped haven. Enjoy outdoor living with multiple seating areas, low-maintenance decking, and artificial grass, perfect for those who love to relax and entertain outdoors.
Nestled in a peaceful cul-de-sac, this property enjoys a prime location with the convenience of nearby local transport links and excellent schools, making it an ideal choice for families. With its combination of modern features, versatile layout, and a desirable setting, viewing this home is highly recommended to fully appreciate all it has to offer.
As you approach, the mosaic steps and sunshine yellow composite door immediately create a welcoming atmosphere, hinting at the inviting interior that lies within.
The ground floor offers a versatile layout, perfect for family life and entertaining. With three spacious reception areas, the lounge, dining room, and a bright conservatory, you'll experience a seamless flow from the living spaces to the beautifully landscaped garden.
The well-appointed kitchen features high-specification appliances, including a Smeg cooker and hob, perfect for preparing family meals and hosting gatherings.
A unique highlight of this property is the converted garage, now a self-contained annex. This impressive space is ideal for a dependent relative seeking independent living, complete with its own kitchen facilities and WC. Alternatively, it offers an excellent opportunity for a home office, providing a private and professional space without leaving the comfort of your home.
Upstairs, the quality of the home's finishes is immediately evident, beginning with the oak staircase that sets the tone for the rest of the first floor.
The three bedrooms are designed with relaxation in mind, each offering a warm and inviting atmosphere.
The main bedroom is a sanctuary of practicality and luxury, featuring an en-suite bathroom with a Victorian-style radiator, low level WC, wash hand basin and a modern shower cubicle.
The family bathroom echoes this elegance, boasting a traditional three-piece suite with a roll-top freestanding bath and fully tiled walls, harmonizing with the en-suite’s design.
Outside, the property continues to impress. The front of the house provides ample parking with a paved driveway, while the rear garden is a beautifully landscaped haven. Enjoy outdoor living with multiple seating areas, low-maintenance decking, and artificial grass, perfect for those who love to relax and entertain outdoors.
Nestled in a peaceful cul-de-sac, this property enjoys a prime location with the convenience of nearby local transport links and excellent schools, making it an ideal choice for families. With its combination of modern features, versatile layout, and a desirable setting, viewing this home is highly recommended to fully appreciate all it has to offer.
Interested in this property?
Council tax
First listed
Over a month agoMarketed by
Bradshaw Farnham & Lea - Moreton 256 Hoylake Road Moreton CH46 6AFPlacebuzz mortgage repayment calculator
Monthly repayment
The Est. Mortgage is for a 25 years repayment mortgage based on a 10% deposit and a 5.5% annual interest. It is only intended as a guide. Make sure you obtain accurate figures from your lender before committing to any mortgage. Your home may be repossessed if you do not keep up repayments on a mortgage.
- Streetview
DISCLAIMER: Property descriptions and related information displayed on this page are marketing materials provided by Bradshaw Farnham & Lea - Moreton. Placebuzz does not warrant or accept any responsibility for the accuracy or completeness of the property descriptions or related information provided here and they do not constitute property particulars. Please contact Bradshaw Farnham & Lea - Moreton for full details and further information.





